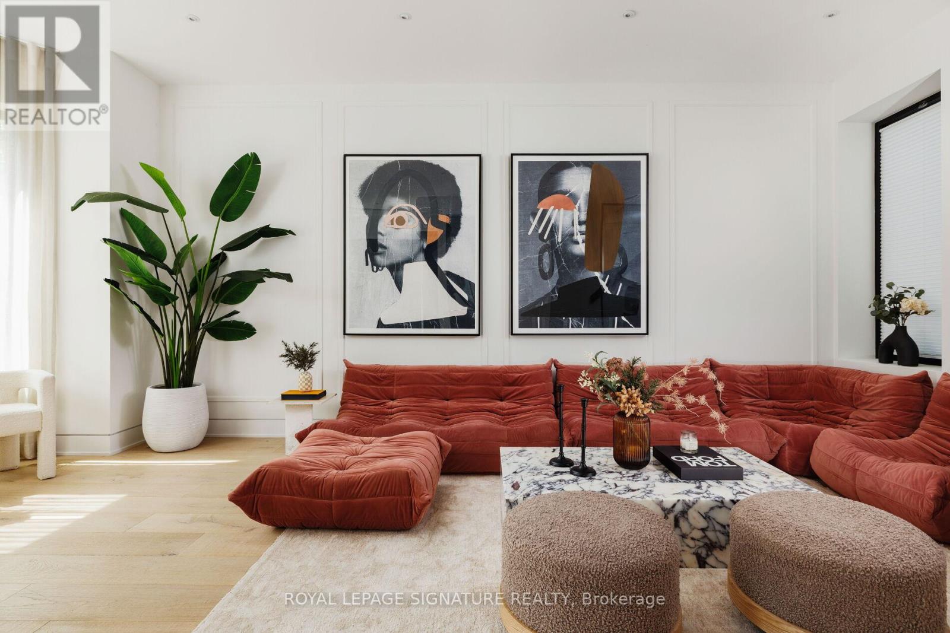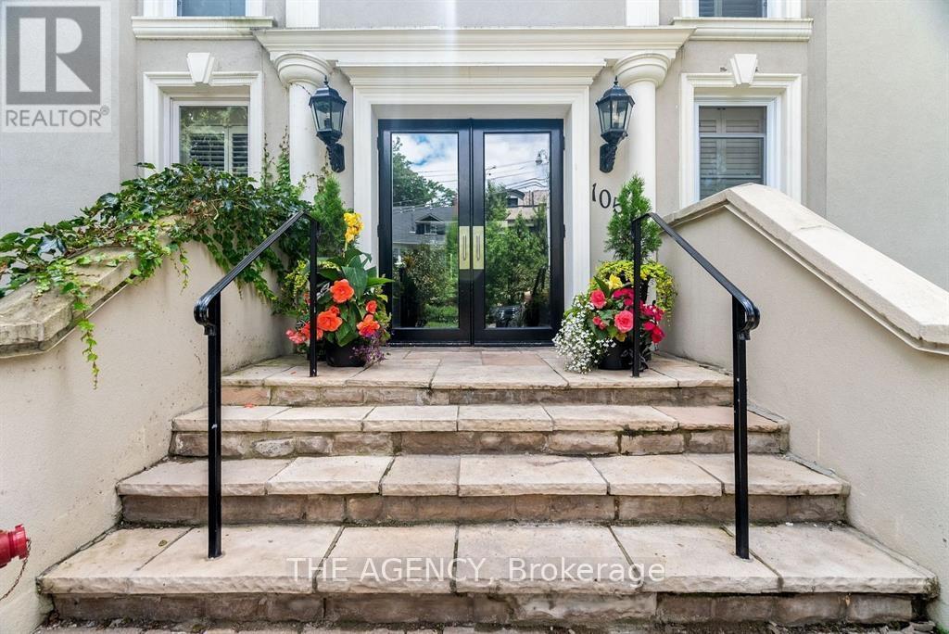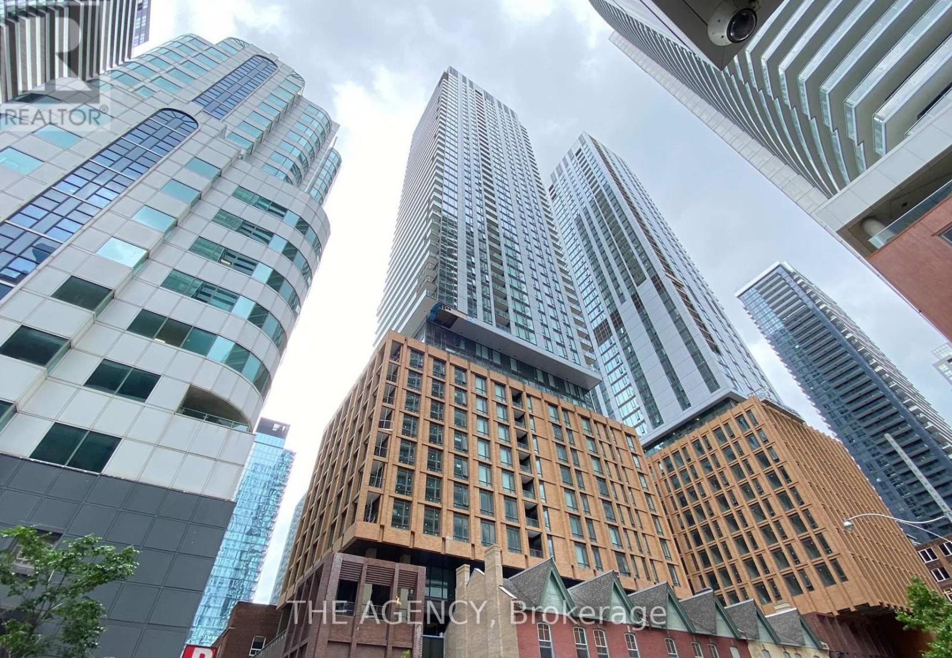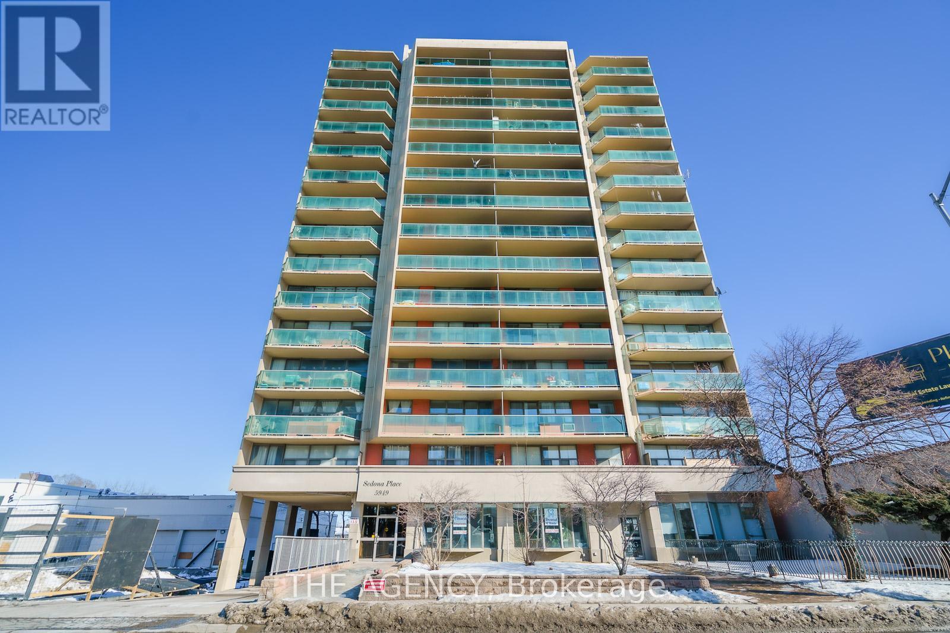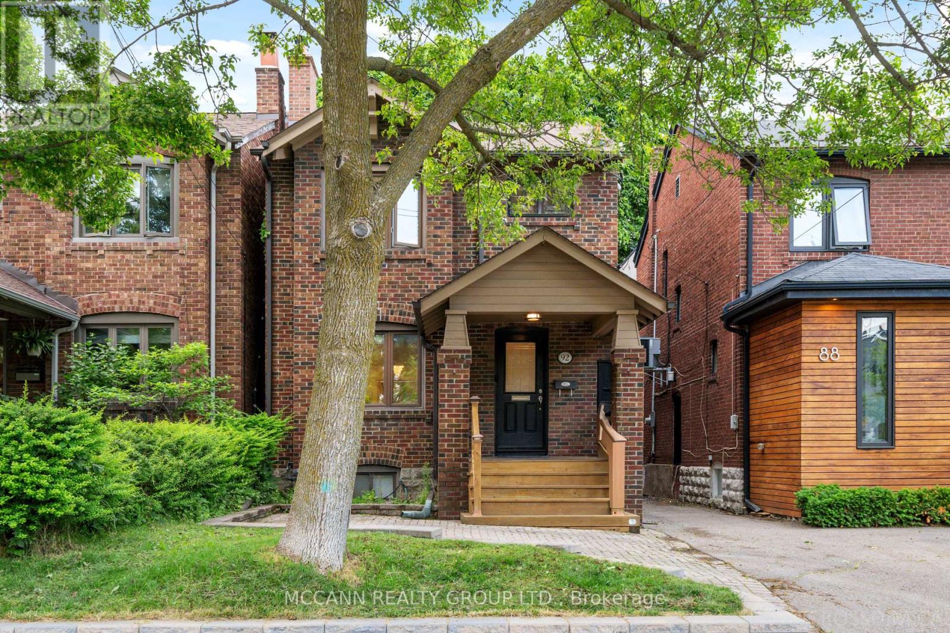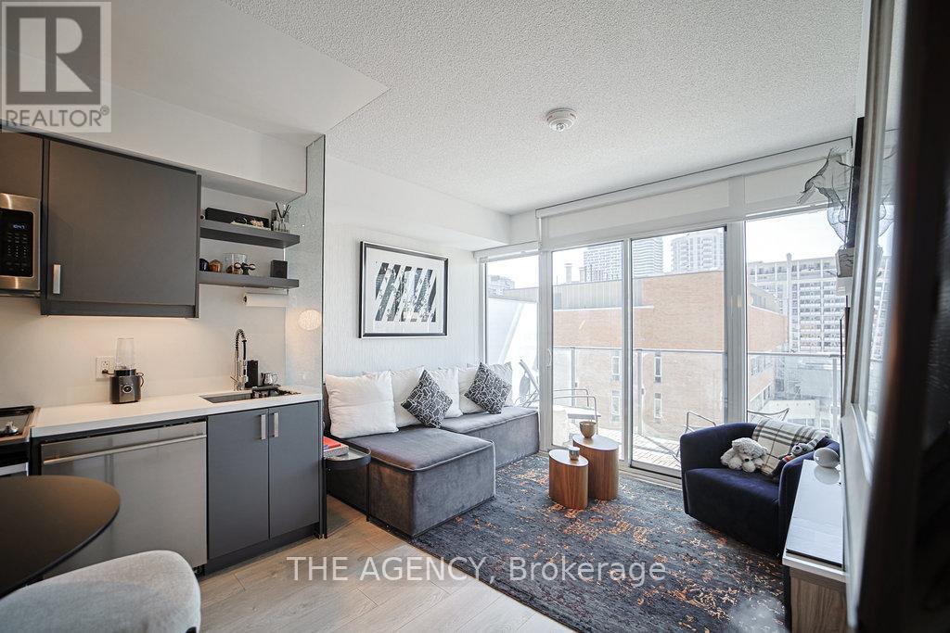17 Lakeview Avenue
Toronto, Ontario
A rare opportunity to own a true architectural gem on the iconic Lakeview Avenue in Trinity Bellwoods. Meticulously designed and built by the NSA Design Build firm, this bespoke residence masterfully unites classic Victorian character with striking modern sophistication. Every inch showcases flawless craftsmanship, soaring ceilings, and hand-selected imported finishes of the highest calibre. Exceptionally deep 150 foot lot rarely offered in the area, spanning 3,517 sq ft of refined living space (2,607 sq ft above grade), the home includes a fully private 910 sq ft nanny/in-law suite with a separate walk-out entrance and the exceptional convenience of 3-car parking. Ideally situated just steps from top-ranked schools, the TTC, celebrated restaurants, vibrant nightlife, acclaimed galleries, and curated boutiques. Please see the attached list of features, inclusions/exclusions, and exciting potential for a future lane house. (id:59911)
Royal LePage Signature Realty
437 St Clements Avenue
Toronto, Ontario
Welcome to 437 St. Clements Ave. This charming, lovingly maintained south facing 3 bedroom, 2 bathroom family home features a beautiful front yard perennial garden & is conveniently located on a quiet tree-lined street in the heart of the coveted Allenby neighbourhood with parking. The sun-filled main floor boasts a spacious living room with a fireplace, dining room overlooking the garden, bright kitchen & breakfast room with walk-out to a private & tranquil landscaped perennial garden. The upper level features hardwood floors, spacious bathroom, primary bedroom, second bedroom & third bedroom with a tandem office/ sitting area. The lower level is fully finished with a separate side entrance, new flooring, a versatile recreation room, office, four piece bathroom, laundry area & a storage room. New roof shingles in 2024. Just a short walk or drive to Eglinton, Avenue & Yonge shops & restaurants, future LRT, Allenby P.S., French Immersion (GR. K to 6) & great private & public schools. Legal Front Yard Parking. (id:59911)
RE/MAX Prime Properties - Unique Group
607 - 2525 Bathurst Street
Toronto, Ontario
****ONE MONTH FREE***Experience high-end living at its best at 2525 Bathurst St. Located in the prestigious Forest Hill North neighbourhood and professionally managed by Cromwell, this residence offers unmatched modern elegance and ease. Be the first to live in this brand-new, move-in ready suite featuring premium contemporary finishes and state-of-the-art appliances-crafted with meticulous attention to detail. Revel in bright, open-concept designs with an abundance of natural light. Steps from top-tier shops, dining, groceries, and daily essentials. Ideal for families, the area is surrounded by elite public and private schools, ensuring exceptional education. The upcoming Forest Hill LRT station promises quick and seamless travel. Minutes to Yorkdale Mall, Allen Road, Hwy 401, and Sunnybrook Hospital. With outstanding walk, transit, and bike scores of 91, 75, and 80, this prime location delivers unbeatable access and urban convenience. Don't miss out-upgrade your lifestyle and claim your luxury rental today!****ONE MONTH FREE** (id:59911)
Royal LePage Signature Realty
908 - 2525 Bathurst Street
Toronto, Ontario
***ONE MONTH RENT-FREE** Experience high-end living at its best at 2525 Bathurst St. Located in the prestigious Forest Hill North neighbourhood and professionally managed by Cromwell, this residence offers unmatched modern elegance and ease. Be the first to live in this brand-new, move-in ready suite featuring premium contemporary finishes and state-of-the-art appliances-crafted with meticulous attention to detail. Revel in bright, open-concept designs. with an abundance of natural light. Steps from top-tier shops, dining, groceries, and daily essentials. Ideal for families, the area is surrounded by elite public and private schools, ensuring exceptional education. The upcoming Forest Hill LRT station promises quick and seamless travel. Minutes to Yorkdale Mall, Allen Road, Hwy 401, and Sunnybrook Hospital. With outstanding walk, transit, and bike scores of 91, 75, and 80, this prime location delivers unbeatable access and urban convenience. Don't miss out-upgrade your lifestyle and claim your luxury rental today!BONUS ONE MONTH RENT-FREE (id:59911)
Royal LePage Signature Realty
4 - 27 Glen Elm Avenue
Toronto, Ontario
Midtown, Deer Park lower level apartment for lease with option to lease bachelor apartment/studio for live/work opportunities! This beautiful newly renovated apartment includes beautiful built-ins, modern finishes, 2 spacious bedrooms, 1 3pc bath and large laundry room. Includes 2 parking! Utilities Included (Hydro is additional). Yonge & St. Clair combines a peaceful residential setting with convenient access to a vibrant urban life. Enjoy convenient walkability to subway, grocery retailers, belt line/parks, restaurants, sports/tennis clubs, & well respected schools. (id:59911)
Keller Williams Real Estate Associates
3 - 105 Heath Street W
Toronto, Ontario
Elegance at Deer Park! Welcome to 105 Heath St W, an exclusive boutique condo designed by Joe Brennan, offering just 11 unique units on a sprawling 0.4-acre lot in the prestigious Yonge-St. Clair neighborhood. This building seamlessly combines peaceful living with urban convenience; the lushly landscaped communal garden & the wide, stately concrete stairs leading to a private entrance set the tone for its timeless architecture. Ideal for smart-sizers or those seeking understated luxury, this townhome-style, 2-story suite spans 1,125 sqft, with an additional 625 sqft (280 sqft usable area) private patio, featuring a walk-up & gated entry to the street, ideal for indoor-outdoor living. Inside, the inviting living space features a wood fireplace, hardwood floors, a den nook, and a sunlit dining area. The spacious kitchen comes with full-size S/S appliances, brand-new quartz countertops, & tasteful backsplash tiles. An updated 4pc bathroom completes the main level. On the lower level, two spacious bedrooms provide flexibility and comfort. One fits a king bed, has a deep closet, and offers a second entrance. The other, currently a TV/family room, has a walkout to the patio and includes ample storage, laundry closet, and a fully renovated ensuite with a double-sink vanity. Additional interior features include California shutters, pot lights, and smooth ceilings throughout, as well as newly installed patio door & windows. Relax or entertain on the private patio, BBQ, dine al fresco, or unwind in the fenced-in garden. On colder days, light a fire and settle into the warmth. Do not miss this sophisticated pied-a-terre or alternative to cookie-cutter condos. Book a viewing & experience the difference! Located just minutes from the Yonge-St. Clair subway station, this prime address is steps from boutique shops, charming cafes, top-rated restaurants, & esteemed schools. This unit comes with one (1) parking spot & two (2) lockers, plus access to three (3) visitor parking spots. (id:59911)
The Agency
3 - 105 Vanderhoof Avenue
Toronto, Ontario
Prime Leaside Location adjacent to multiple big box retailers and restaurants. 25 foot wide storefront with; high ceilings, clear span space, large wall to wall window, 3-10x10 foot skylights, quality interior finishes, updated flooring, kitchen, private washroom, and signage. Move in ready. Short walk to Eglinton Ave Laird LRT stop. Easy access to both Don Valley Parkway and Highway 401. Ample parking. Space may suit other uses such as community services, creative uses, program space, office. Building is professionally managed. Operating expense includes utilities. Food uses not permitted. (id:59911)
Bosley Real Estate Ltd.
4601 - 8 Widmer Street
Toronto, Ontario
Experience Luxury Living at the Heart of the Entertainment District in This High Floor Studio at the Theatre District Condo! Bright and Functional Layout With Floor-to-ceiling Windows, Modern Kitchen With Built-in Appliances, and Stylish Finishes Throughout. Ideal for Young Professionals or Investors. Steps to TTC, Restaurants, Theatres, Universities, and the Financial District. World-class Amenities Include 24-hr Concierge, Gym, Outdoor Pool/hot Tub, Steam Room, Party Room, Study Area and More! (id:59911)
The Agency
1504 - 5949 Yonge Street
Toronto, Ontario
Location! Location! Location! with unbeatable price!! High-floor unit with a spacious and functional open-concept layout 681 sq.ft. interior + 89 sq.ft. balcony with unobstructed north view from every window. The den with French doors is perfect as a second bedroom or home office. A large balcony offers plenty of outdoor space for relaxing or entertaining. The unit features an updated kitchen with track lighting, open living/dining area, and generous storage. All utilities are included in the maintenance fee! Located steps from public transit, shopping, and the future projected Cummer subway station, this property offers excellent value for investors, downsizers, or condo dwellers seeking more space at a reasonable price. Well- managed building with a healthy reserve fund. Estoppel Certificate will be ready upon request. Tenant will leave by Aug 8, 2025 (N9 signed). Photos were taken prior to tenancy. (id:59911)
The Agency
92 Brookdale Avenue
Toronto, Ontario
Welcome to this stunning 3-bedrm, 2-bathrm detached home nestled in the heart of Yonge & Lawrence. The main floor boasts gleaming hardwood floors, a spacious living room with a picturesque front window, pot lights, and a charming wood-burning fireplace. The beautifully renovated kitchen features stainless steel appliances, granite countertops, and a center island. The open-concept dining rm seamlessly connects to the kitchen, offering an ideal space for entertaining. A sun-filled family rm addition with cathedral ceilings and walkout access to a deck and beautifully landscaped backyard. Upstairs, you'll find hardwood flooring throughout, with three spacious bedrms. The primary bedrm features a double closet and a bright, south-facing window, while the two additional bedrooms have closet space and north exposures. A stylish 4-piece bathroom with a tub/shower combo completes the upper level. The finished basement provides a versatile recreation rm with laminate floors, pot lights, and windows, as well as a modern 3-pc bathrm with a glass shower. Step outside to enjoy a private, fully fenced backyard perfect for entertaining or watching the kids play. The property includes a detached garage with one parking space, plus an additional front legal parking spot .Located within the highly sought-after John Wanless and Lawrence Park CI school districts, this home is just steps from Yonge Streets fine dining, shops, and TTC, including Lawrence Station. Enjoy quick access to Highway 401, golf courses, parks, and more. This is the ideal place to call home! (id:59911)
Mccann Realty Group Ltd.
1109 - 50 Wellesley Street E
Toronto, Ontario
An urban jewel like this doesn't come around often welcome to your new home! Step into a magazine-worthy, fully customized 597 sqf 1-bedroom + den showpiece, crafted by a designer for personal living. This rare, south-facing gem is bathed in natural light and brimming with premium upgrades and bespoke charm. The open-concept layout features elegant wide-plank laminate flooring throughout, eye-catching custom wallpaper, and a dream bathroom complete with porcelain tile, a sleek upgraded vanity, modern faucet, and a luxurious thermostatic shower system with four jets, rain showerhead, and hand shower extension. Entertain or unwind in the chefs kitchen equipped with a full-sized 30 stainless steel stove and fridge, a newly installed high-end Porter & Charles dishwasher, and a custom quartz island perfect for prep or casual dining. The den has been intelligently designed as a stylish home office and storage haven, featuring built-in cabinetry with a high-end finish. A full-sized Whirlpool washer and dryer add to the units practical appeal. Step outside to your oversized, full-width balcony ideal for summer entertaining, outdoor workouts, or al fresco dining, all while enjoying striking city skyline views. Retreat to the spacious bedroom, outfitted with remote-controlled blinds for effortless comfort. This coveted layout is rarely offered in the building and promises a perfect blend of style, comfort, and functionality. style, comfort, and functionality. Ryerson (TMU), U of T, Yorkville, top hospitals, world-class shopping, and more. (id:59911)
The Agency
805 - 887 Bay Street
Toronto, Ontario
Welcome To This 2 Bedroom 2 Bathroom Unit With Parking At Luxe Opera Place! Located In The Heart Of Downtown, This Unit Is Steps To Yorkville, Ttc, U Of T, Toronto General, Queens Park, Night Life, Restaurants And Everything The City Has To Offer! Move In Ready, Professionally Cleaned Broadloom. Enjoy The Expanding Layout With An Open Concept Living/ Dining Room, Covered Balcony, And A Well-Sized Kitchen With Ample Cabinetry And A Breakfast Bar. The Sleeping Wing Features A Sizeable Primary Bedroom, 2nd Bedroom With A Walk-Out To The Balcony, And A Full 4Pc Bathroom. Ample Storage With Receiving Closet, Linen Closet, And Oversized Ensuite Laundry Closet With Storage Space. With Parking And Locker Included, The Unit Checks All The Boxes! Students welcome. (id:59911)
RE/MAX Aboutowne Realty Corp.
