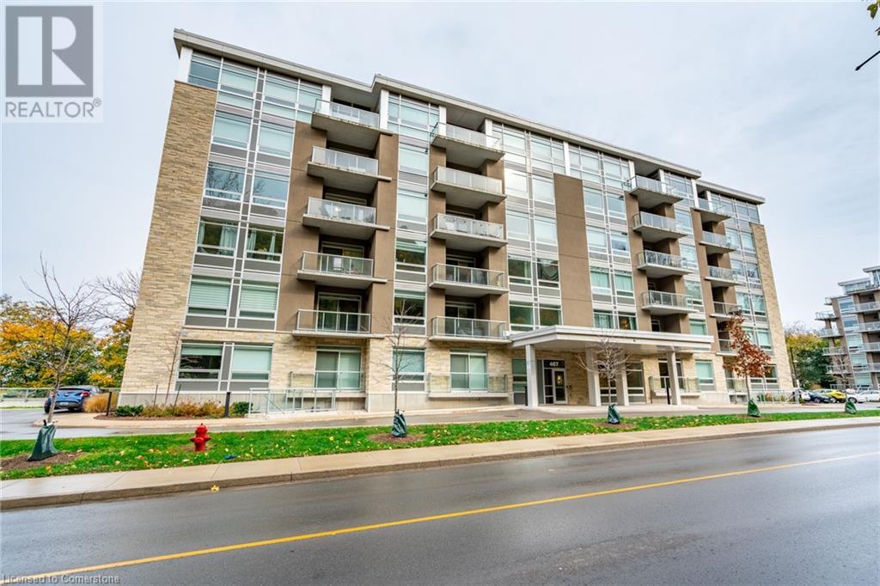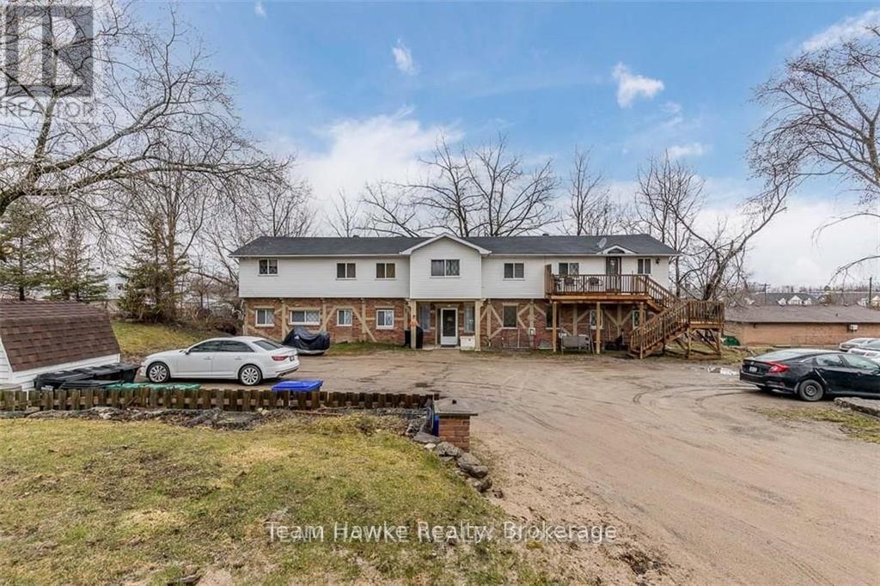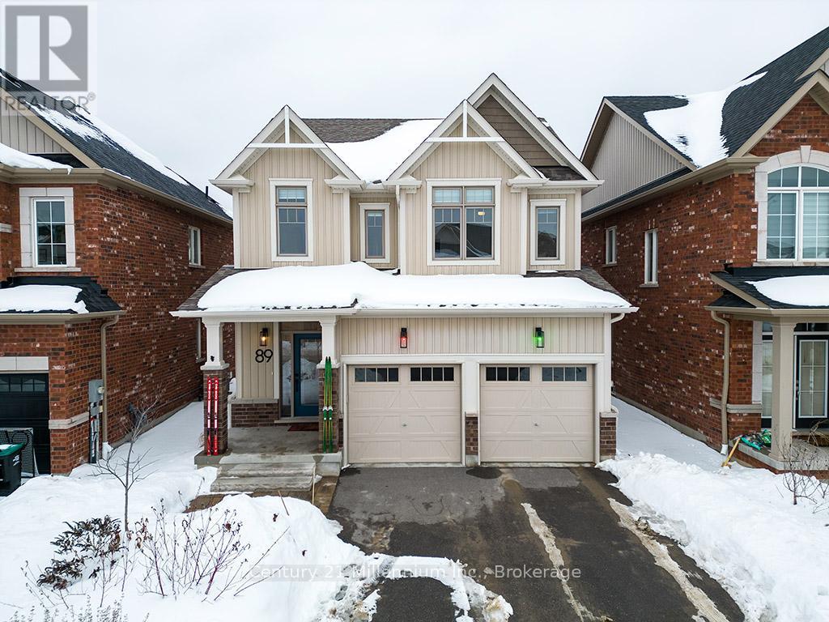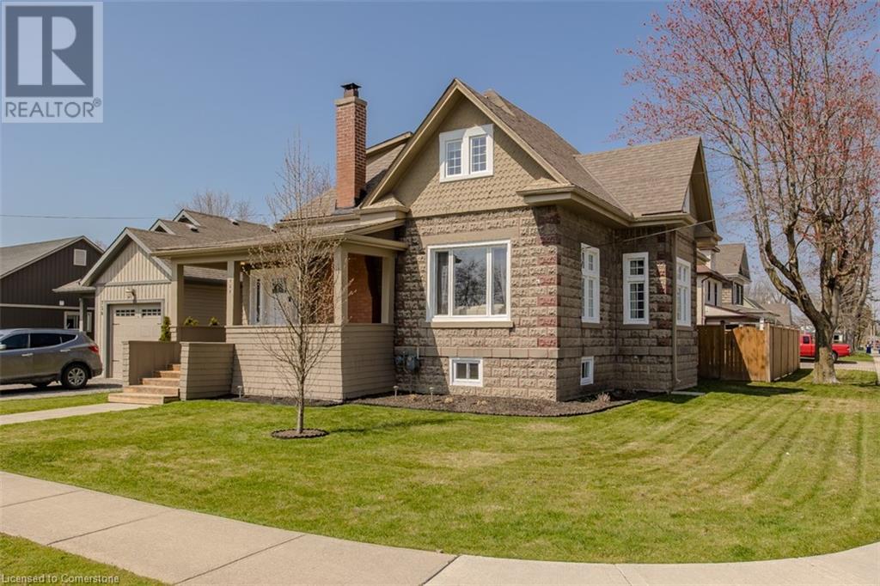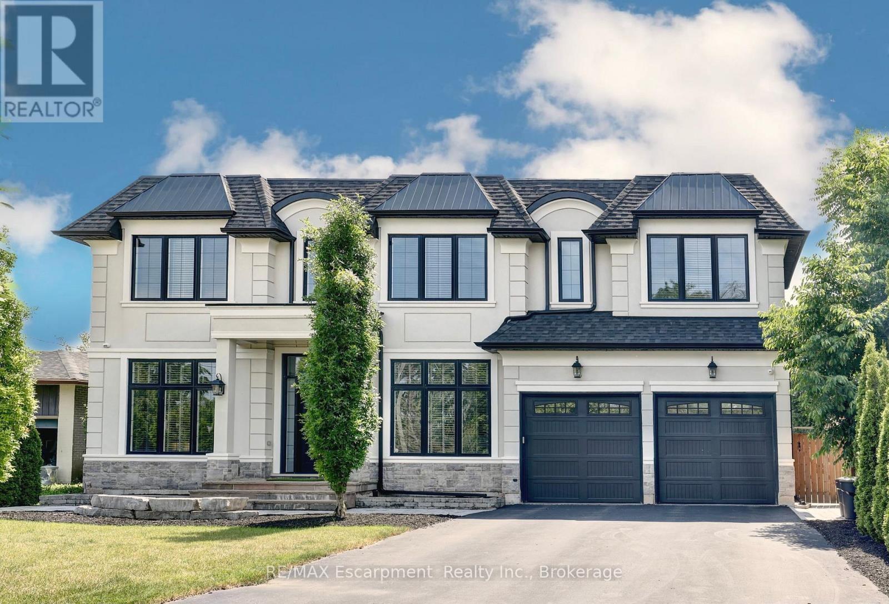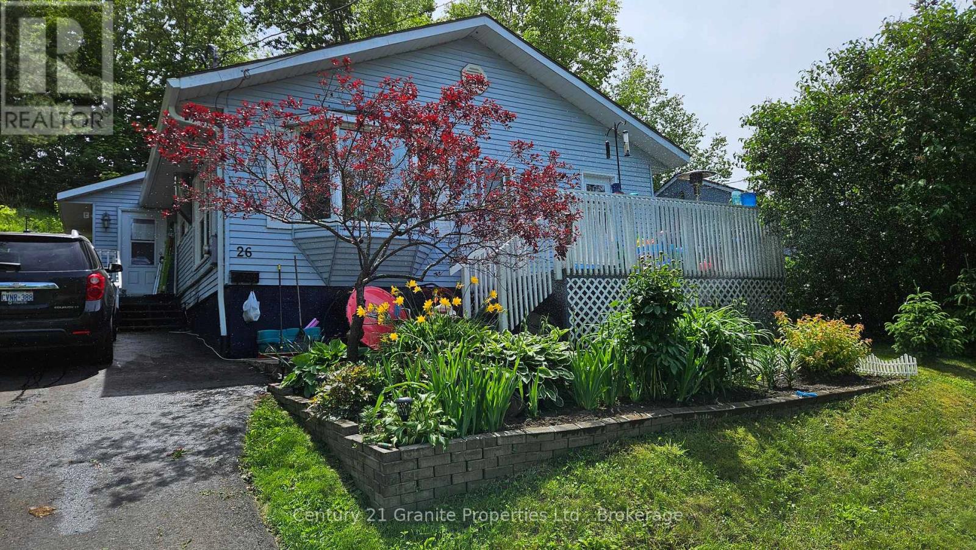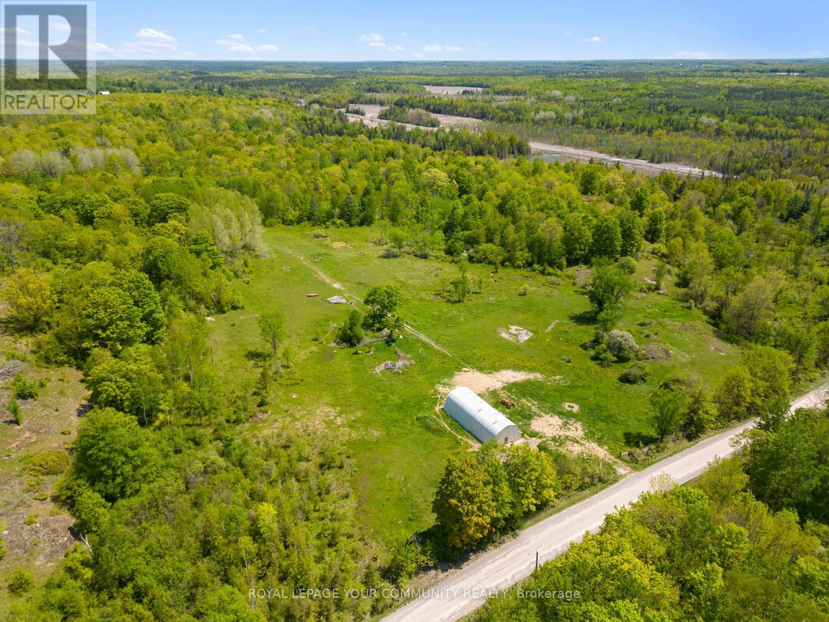101 Golden Eagle Road Unit# 112
Waterloo, Ontario
Bright, spacious 730 sq. ft. main floor unit in The Jake Condos. This two bedroom, one bathroom offers 13 ft ceilings, expansive windows and numerous upgrades to flooring, quartz countertops and sleek kitchen cabinets. This exquisite unit is equipped with stainless steel appliances. The convenience of in suite full size front load laundry adds another layer of comfort to this already exceptional living space. Nestled within walking distance of a plethora of amenities, including shopping, library, churches, parks, and schools, every aspect of daily life is seamlessly at your fingertips. Commuting is a breeze, with the proximity to the Conestoga Expressway and GRT. Adding to the appeal, renowned universities, Laurel Creek Conservation Area and the charming Town of St. Jacobs are just minutes away. Second parking space available for a monthly cost. This condo is an absolute winner! (id:59911)
C M A Realty Ltd.
108 Garment Street Unit# 612
Kitchener, Ontario
Perfect for first-time buyers, young professionals, or investors, this bright and stylish 1-bedroom, 1-bath unit offers an open-concept layout with floor-to-ceiling windows, sleek finishes, and a private balcony with city views. The kitchen features quartz countertops, stainless steel appliances, upgraded soft close cabinets and ample storage, ideal for everyday living or entertaining friends. The spacious bedroom offers a comfortable retreat, and the 4-piece bath includes a deep soaker tub and contemporary fixtures. Enjoy the convenience of in-suite laundry and custom blinds throughout. Enjoy access to top-notch amenities, including a fitness centre, rooftop terrace, co-working lounge, pool and Yoga studio. Just steps from the LRT, Victoria Park, and major tech employers, this is city living at its best! (id:59911)
Exp Realty
467 Charlton Avenue E Unit# 308
Hamilton, Ontario
Experience boutique condo living at its finest in this two-bedroom, two-bathroom corner unit in the desirable Vista Condos. Rarely offered at this address, this unit comes with two surface level parking spaces and one locker! Wake up to stunning views of the sunrise and sunset with backdrops of the Skyway Bridge and the Escarpment. The unit features modern finishes throughout including a beautiful kitchen with light wood cabinetry, quartz countertops and stainless-steel appliances. For your convenience, this unit is carpet-free with wood laminate throughout. The primary bedroom is spacious with lots of natural light from the oversized window and features a four-piece ensuite complete with white subway tile and quartz countertops. The second bedroom has plenty of space with beautiful views. Enjoy a cup of coffee or glass of wine with company on your oversized balcony while soaking in the views. This building is located near all major amenities and highway access. Building amenities include 130-foot-wide communal terrace equipped with BBQ’s and patio seating, exercise and party rooms, as well as a building security system. In unit upgrades include pot lights, upgraded shower tiling in both bathrooms, flooring and soft-close drawers and cabinetry. Don’t be TOO LATE*! *REG TM. RSA. (id:59911)
RE/MAX Escarpment Realty Inc.
178 William Street
Tay, Ontario
Pay Attention Investors: Stupendous 4 plex with direct access to shopping, Tay Trails, waterfront park & quick access to Highway 400. Features include impressive common area entrance with laundry facilities (coin operated washer), 4 spacious 2 bedroom units with upgraded kitchens, 2 upper units have seasonal views of Georgian Bay. Includes 4 gas fireplaces, 4 fridges, 4 stoves, 4 gas meters & 5 hydro meters (each tenant pays their own hydro & gas), parking for 8 cars, new shingles 2020-2021, municipal water & sewer. This 4 plex has been well maintained & shows pride of ownership throughout. Present rents are below market value. Apartment A $1,023.04 plus gas & hydro - Apartment B $1,023.04 plus gas & hydro - Apartment C $1,650.00 plus gas & hydro - Apartment D $1,296.77 plus gas & hydro. Total rental income $59,914.20 (id:59911)
Team Hawke Realty
6101-03 - 9 Harbour Street
Collingwood, Ontario
You will have registered ownership of 1/17th of a PENTHOUSEEND- unit. Your Prime 3 Weeks are the last week of June, first of July & Oct!! For the rest of your life. Your total yearly cost once you own it is approx. $2775 per year, includes tax and condo fee for the full 3 weeks, nothing extra. ( If you were to rent a space like this you would pay $3000 for just one week in the summer. You have Stunning water views of Georgian Bay from the living room & bedroom. Furnished with 1 King &2 Queen size beds, and a pullout sofa, 2 full Baths, 2nd kitchens. At Living Water Resort & Spa, enjoy time at the Resort facilities & Spa, or the great outdoors playing or relaxing on Georgian Bay, walking the trails, enjoying golf or enjoying the shops and cafes in Collingwood. You have use of the magnificent 7th floor outdoor open air space that takes your breath away with panoramic views of 3 mountains, and Georgian Bay. You can use all three weeks yourself or rent or trade the weeks to use at other affiliated resorts internationally through Interval International. You can make this a family tradition for the next 90 years, as you can pass it on to your family. This water view 6th floor unit can sleep 8 as it includes a studio lock off & your large main living room has a pull-out sofa. 2 separate balconies with water views. You have exciting choices. Units are fully furnished & maintained by the resort. The Resort & Spa includes access to pool area with slide, rooftop patio, track, gym. Dine at the fabulous Lakeside Grill/Restaurant(great Seafood), a marina & much more. Enjoy downtown Collingwood. This is all about making FUN Fabulous (id:59911)
Century 21 Millennium Inc.
89 Tracey Lane
Collingwood, Ontario
Spectacular sun-filled home in the sought after community of Indigo Estates in beautiful Collingwood. Enjoy distinctive premium upgrades including stunning oak flooring in unique open concept layout as well as quartz countertops, custom herringbone backsplash, and oversized windows with gorgeous southern exposure. Featuring hand-selected lighting, rare - 1940s powder room fixtures, fenced and landscaped yard and a double car garage with two garage door openers. Basement offers large windows, cold storage, laundry and opportunity for storage or future development with existing rough-in for a future bathroom. House is less than 5 years old and is located in the highly desired Admiral School District - surrounded by trails and a short bike ride from downtown shops, restaurants and waterfront beaches and harbours. Hop in the car and hit the slopes in Blue Mountain all winter long and enjoy endless strolls on the World's longest fresh water beach in Wasaga. A remarkable opportunity for beautiful home in an incredible family-friendly community. (id:59911)
Century 21 Millennium Inc.
728 Cedar Street
Dunnville, Ontario
This charming 4 bed, 2 bath, 1.5 storey home offers timeless character & modern upgrades, making it perfect for buyers seeking charm, comfort & space. The inviting covered front porch welcomes you into a lovely, updated space filled with warmth. The rounded entryways lead you through an ideal layout for main floor living with 2 bedrooms & a fully updated 3pc bathroom feat a frameless glass shower. The heart of the home boasts an updated kitchen, complete w/ quartz countertops, an abundance of natural light, and ample storage. The kitchen opens to a beautifully maintained backyard w/ a large patio perfect for summer bbq’s or evenings spent under the stars. The living room is a cozy retreat, showcasing a bay window, hardwood floors, and a wood-burning fireplace, creating the perfect ambiance for relaxation. On the upper level, you'll find 2 lrg bedrooms, including a master suite & an updated 4pc bath. The unfinished basement offers laundry, a workshop area, cellar & ample storage space—ideal for keeping your outdoor gear organized! With over 1800 sq ft, this home features high ceilings, and abundant natural light that create a warm & spacious atmosphere. Set on an oversized corner lot with plenty of room for outdoor activities, you'll appreciate the parking space for up to 5 cars, along with a compact detached garage. UPDATES: furnace 2004, Roof 2012, A/C & sump pump 2021, 6X6 fence posts 2023, windows/doors/dishwasher 2025, new chimney pointing 2025. Don’t miss your chance to own this delightful home where outdoor living meets comfort and convenience. (id:59911)
Royal LePage Burloak Real Estate Services
402 Tennyson Drive
Oakville, Ontario
Sophisticated Custom Luxury in Prestigious West Oakville. This stunning, thoughtfully designed home is set on a quiet, private lot surrounded by mature landscaping and full privacy. With soaring 11' - 20' ceilings and elegant finishes throughout, the grand foyer opens to a formal living room with custom wine display and a spacious dining room with oversized windows and wainscoting. The chef-inspired kitchen features high-end commercial-grade appliances, built-in fridge, pot filler, oversized island with seating, and a functional butlers pantry with direct access to the dining room. A sunny breakfast area opens to a covered porch, while the family room impresses with floor-to-ceiling windows and a dramatic fireplace. Upstairs, the luxurious primary suite offers coffered ceilings, a custom walk-in closet, and a spa-like ensuite with freestanding tub, glass shower, and double vanity. A second bedroom includes a private 3-piece ensuite, while two others share a 4-piece Jack & Jill. All bedrooms feature tray ceilings, custom window treatments, and great natural light. Convenient second-floor laundry. The fully finished walk-out lower level includes a rec room, gym, two additional bedrooms (one with patio access), full bath, cold room, and storage. A separate walk-up with two exterior doors offers excellent in-law or multigenerational potential. Smart wiring, hardwired security, built-in ceiling speakers, UV-protected windows, skylights, and custom closets throughout. Professionally landscaped with 5-zone irrigation and total backyard privacy. Location Highlights: Top-ranked schools, parks, trails, local shops and dining, rec centres, and easy access to highways, GO Transit, and the lake. (id:59911)
RE/MAX Escarpment Realty Inc.
4862 Cherrywood Drive
Beamsville, Ontario
Welcome to 4862 Cherrywood Drive! This four bedroom, three bathroom home is located in a nice quiet part of Beamsville. Large 2.339 sqft home complete with main floor primary bedroom/ensuite. Located in the heart of Niagara Wine Country, this home is large, nicely appoint brick and siding, high ceilings and private back yard stamped concrete patio. Other features include screened in porch on the second floor, new shingles in 2011, double car garage and large unfinished basement with bathroom rough in! Come and see this well priced home on a 60 x 102 ft lot! Call today, easy to view. (id:59911)
One Percent Realty Ltd.
26 Riverdale Road
Parry Sound, Ontario
Situated on a terraced town lot with municipal services, this delightful 3-bedroom bungalow offers a perfect blend of comfort and style. With 1150 sq ft of bright and spacious living space, this home has been thoughtfully renovated to provide modern updates while maintaining its cozy charm. Step into the welcoming foyer and immediately feel the warmth and character of this home. The open and airy living areas feature hardwood floors that flow seamlessly throughout, giving the space a polished and inviting atmosphere. The updated kitchen and living areas create an ideal setting for both family life and entertaining. Enjoy the deck that overlooks the terraced lot, a great spot to unwind after a long day. Just a short stroll to a scenic riverfront park, perfect for enjoying nature and recreational activities. With its blend of thoughtful upgrades, good location, and inviting atmosphere, this bungalow is not only a great find but also well-priced for the value it offers and is the perfect place to call home. Come see for yourself its ready for you to move in and enjoy! (id:59911)
Century 21 Granite Properties Ltd.
84 Hunt Club Road
Madoc, Ontario
OPPORTUNITY KNOCKS!! ABSOLUTELY STUNNING 200+ ACRE LOT! SHORT DRIVE TO THE CHARMING TOWN OF MADOC. PROPERTY SITUATED ON OVER 4000 SQ FT. OF ROAD FRONTAGE ON HIGHWAY 7. GREAT POTENTIAL FOR FUTURE DEVELOPMENT, AGRICULTURE, RAISING LIVESTOCK, OR BUILDING YOUR OWN PRIVATE SANCTUARY! ENJOY THE INCREDIBLE LIFESTYLE & OPPORTUNITY TO OWN A HUGE CHUNK OF MADOC TOWNSHIP!! **EXTRAS** CURRENTLY PROPERTY HAS A LARGE METAL WAREHOUSE/WORKSHOP ON CONCRETE PAD. SEE SCHEDULE "C" CONT.LEGAL & LOT IRREG. (id:59911)
Royal LePage Your Community Realty
76 Cameron Crescent
Cornwall, Ontario
Stylish & modern home best describes this beautiful semi detached. The home boasts high quality finishes throughout Open concept living area highlights the kitchen cabinetry with large breakfast bar, eating area & comfortable sitting . The master bedroom the walk-in closet. Second bedroom & 4 pcs bathroom complete the main level. Fully finished basement offers a rec room & large space that could easily be used for a 3rd bedroom, 3 pcs bathroom, laundry room and utility/storage room. From dining room, exit through garden doors to large raised deck overlooking your backyard. large driveway can be park 3 cars. Pictures are (Oct 2023) before tenants moved. tenant will pay utilities. (id:59911)
RE/MAX President Realty


