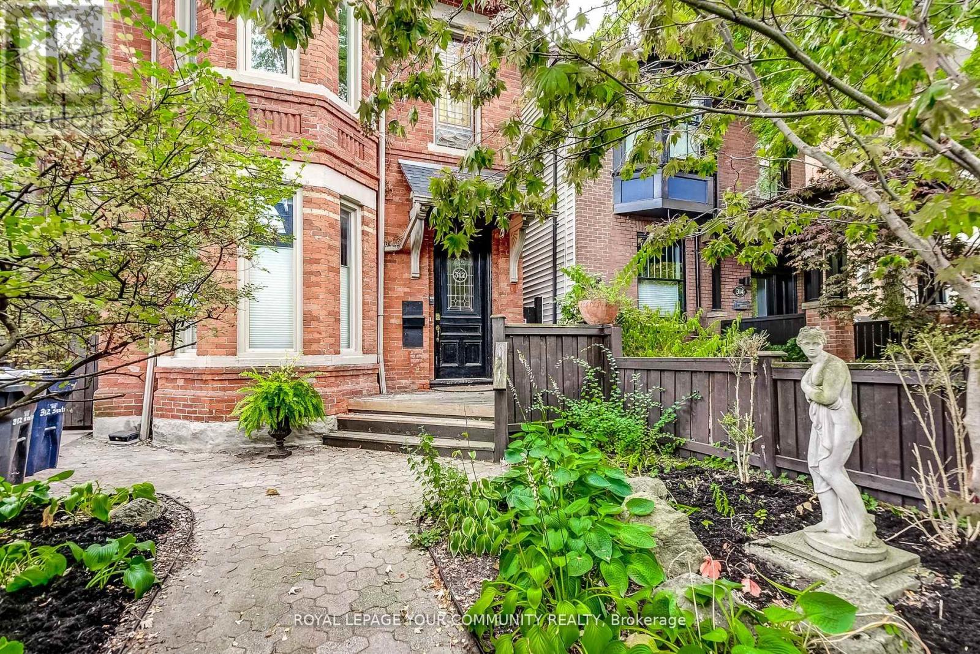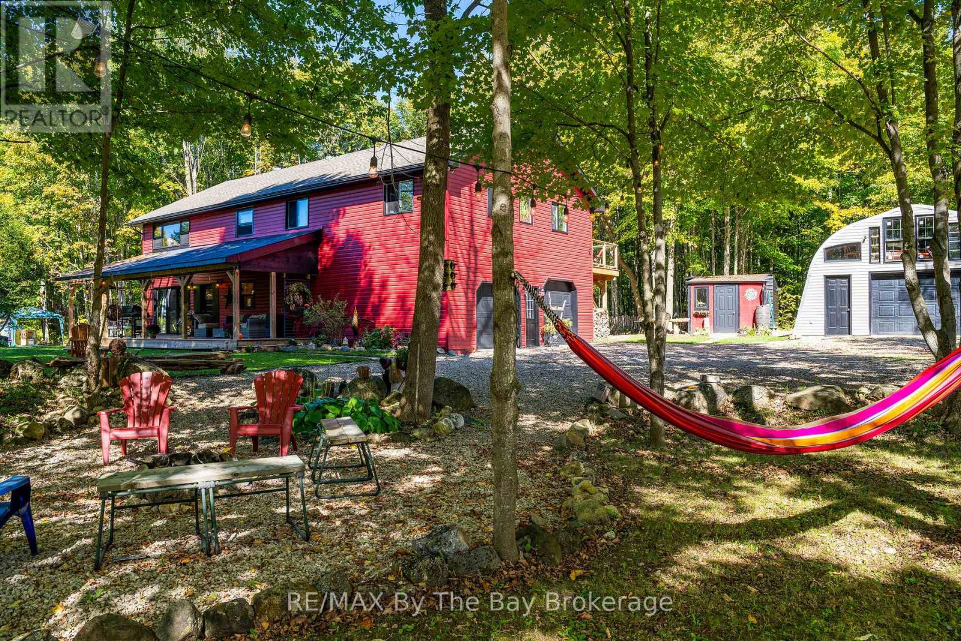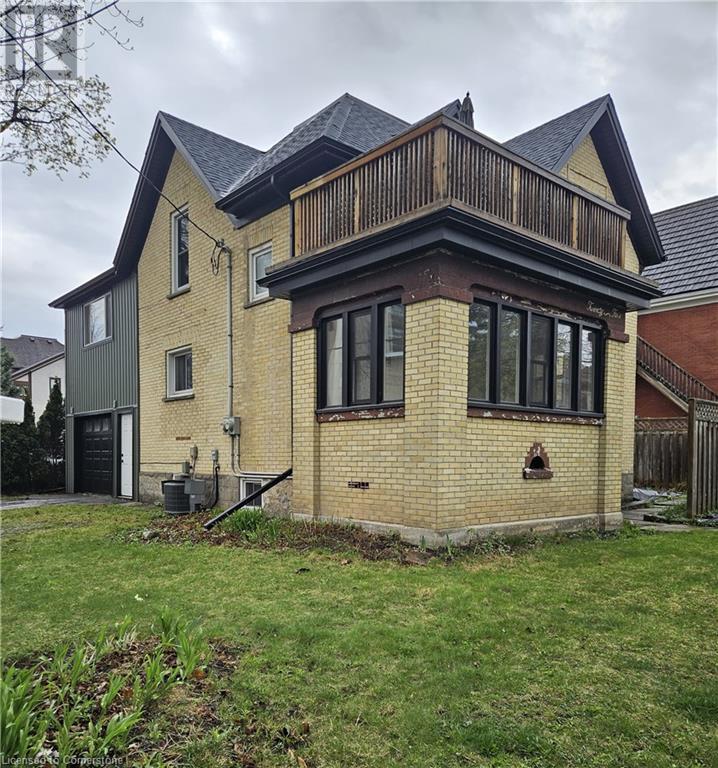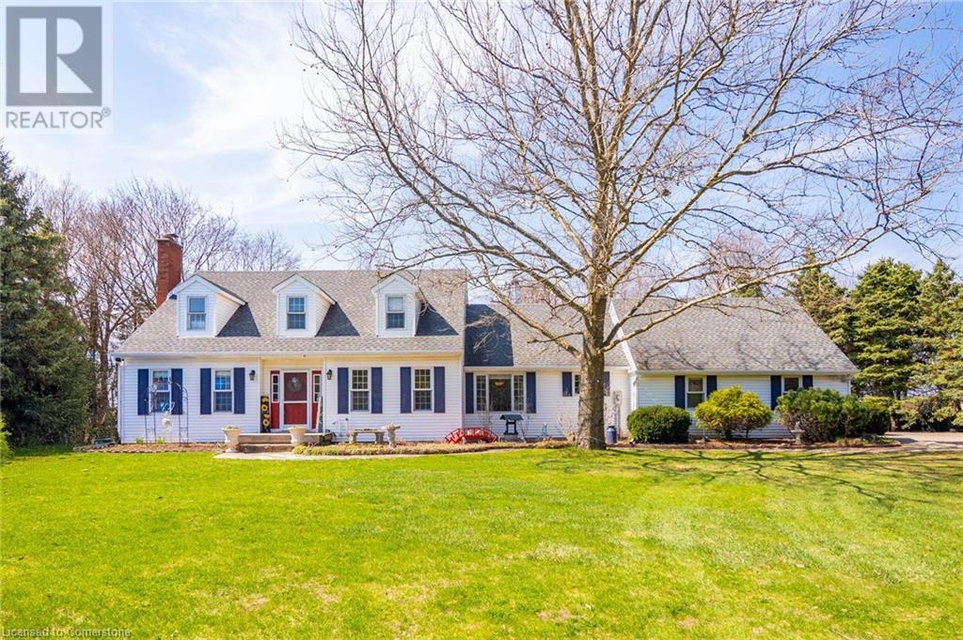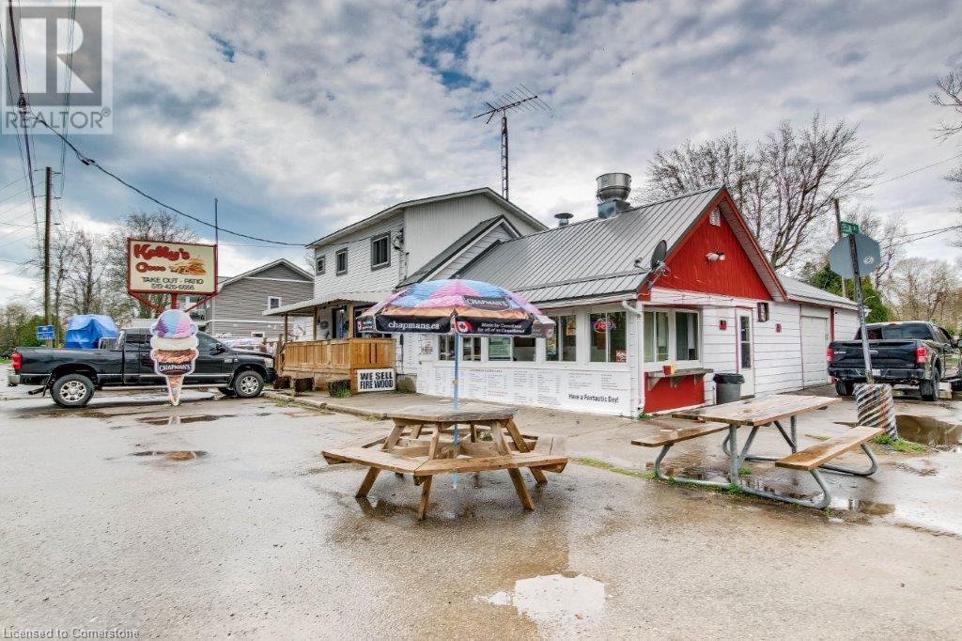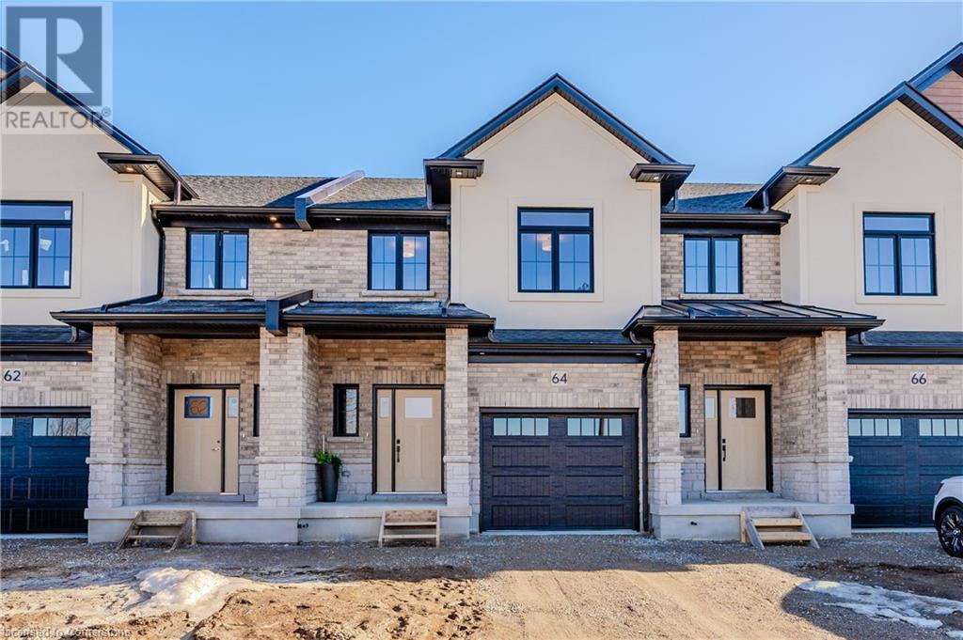312 Seaton Street
Toronto, Ontario
Beautiful Detached Victorian set on an East Facing 25 x 150 Lot. House has four units (2-One-Bedroom Units and 2-Two-Bedroom Units and are Separately Metered). House has been Renovated by Current Owners. Detached 2-car garage, potential to build coach house with laneway access. Convenient location, steps to TCC, Restaurants, Coffee Houses, Shops and Parks. Home sold in as-is, where-is condition. (id:59911)
Royal LePage Your Community Realty
2606 - 426 University Avenue
Toronto, Ontario
Excellent Location: Fully Furnished: 1 Bedroom Condo On University Ave: Modern Open Concept Kitchen, B/I Integrated Panel Appliances *Granite Counter Top, Centre Island: Engineered Wood Floor. Next To St. Patrick Station, Street Car, U Of T, Ryerson, 5 Hospitals, Eaton Centre & Financial Dis *One Locker Included. Front Load Washer & Dryer, ELFs , Window Coverings. Large Balcony With Cedar Flooring:24 Hour Concierge: (id:59911)
RE/MAX Champions Realty Inc.
600055 50 Side Road S
Chatsworth, Ontario
Welcome to the Family Farmhouse where country charm meets modern amenities. Through the winding lane leads you to the perfect private oasis. This stunning home was intentionally positioned to soak up the sun rays all day, and catch the sunsets each evening. 11+ acres of premium hardwood trees are not only beautiful, but provide maple syrup, top notch firewood and lumber for your next project. Inside soaring ceilings, an open loft layout and oversized windows bring light and beauty to the space. Stay toasty warm with in-floor heating throughout the main and lower floors. The upper level has 3 good size bedrooms including a primary suite with 4 piece ensuite and a private deck. The finished basement has an additional bedroom, beautiful bathroom and your very own Theatre Room with step up lounge seating and built in speakers. Explore nature and enjoy the land all year round. Walk, ATV or snowmobile through your private trails, or for longer adventures join the expansive conservation trails right off of your driveway. When it's time to relax park your toys and head over to the Forest Retreat with Sauna Haus and Hot Tub to unwind from the day. Plenty of parking and storage is found in the oversized dbl garage with an extended door for trucks and boats. For additional storage, or the possibility to create additional living space, the Quonset Hut is insulated and prepped for in floor radiant heating (960 sqft). Extensive improvements have been completed since 2020 including: All new windows and doors, new water softener, 40 x 12 foot front deck, back deck, all new flooring throughout, 5 new appliances, 2 new bathrooms, new hot tub and many more! Located just 2 hours from the GTA, 25 minutes to Beaver Valley and 35 minutes to Blue Mountain, this home will make the perfect country retreat, or full time home! (id:59911)
RE/MAX By The Bay Brokerage
25 Clarence Place
Kitchener, Ontario
Traditional Queen Anne style brick home located in the livable historic Civic Centre of Kitchener. The area is deemed a walkers paradise with a Walk score of 92, (high cycling score). Live in a socially vibrant neighbourhood with easy access to shopping, arts and recreation. Nearby on treelined streets are the Kitchener Library, Centre in the Square, groceries and services as well downtown access. The main house is spacious with 9 ft ceilings with 3 bedrooms and one full bath. The bright open loft above the garage is an unfinished canvas to finish to suit your lifestyle. (The property is Zoned for 4 units.) Income opportunity or perfect for an extended family. The large garage will accommodate 2 cars in tandem. Or the space can be divided for a work room, home office or studio. This home has great potential for someone with a vision. A rare chance to live in the one of the most beautiful areas of Kitchener. If needed there is also good highway access if you need a change of scenery! (id:59911)
Royal LePage Wolle Realty
415 Jarvis Street Unit# 205
Toronto, Ontario
Welcome to this beautifully maintained, carpet-free condo townhouse, perfectly suited for young professionals or frst-time homebuyers seeking the excitement of downtown living. The bright living area features large windows, creating an open and inviting space. The kitchen is stylishly appointed with quartz countertops, stainless steel appliances (Fridge 2024), a convenient breakfast bar, and ample storage. Both bedrooms are generously sized, with large closets and thoughtful touches like a Juliet balcony in the primary bedroom and a cozy bay window in the secondary bedroom. A modern 4-piece bathroom adds to the home's contemporary appeal. Enjoy your private patio balcony, perfect for morning coffee or evening relaxation. Located in a quiet complex with a peaceful courtyard, this unit provides a serene escape from city life. Yet, it's just a short walk from essential amenities and iconic downtown Toronto attractions like Yonge-Dundas Square, the Eaton Centre, and just steps from the world-renowned Toronto Metropolitan University. Excellent transit links make commuting easy. This condo also includes one underground parking spot, offering convenience and peace of mind. Experience the best of urban living in this rare gem...Schedule a viewing today and make Unit 205 your home! (id:59911)
Royal LePage Wolle Realty
1930 West River Road
Cambridge, Ontario
Welcome To Your New HOME in Cambridge! This property is the perfect balance of Urban and Rural where you have peacefulness and privacy without feeling remote. Moments from the Grand River Rail Trail & Sudden Tract hiking trails. Close to major amenities in Cambridge, 15 minutes to the Big Box Stores, and close to 401 and 403. Professionally landscaped grounds & gardens surround this 2800 sqft home plus extra sqft in basement. The beautiful main floor has 2 wood burning fireplaces in the Separate Living Area and cozy TV rm which overlooks your backyard oasis. Separate dining area sure to fit all your guests. Oversized office (or 4th bedrm). Main floor laundry rm with adjacent 3 pc bathrm. Leading down the hall to your attached double garage with attic storage above. Beautiful staircase leading to the Upr level featuring an oversized master w/ensuite & 2 more bedrms (one with WIC!) with another full bath. Adding to the already extensive footprint the lower level has ample storage with a bonus area recreational rm complete with a billiards/ping pong table. You will never need another holiday again when you experience this parklike backyard with memories to be made around the campfire or in the pool/hot tub! Flat usable land with ample room for recreational activities or for use of building additional structures. BONUS! The rear yard is fully fenced & has 2 sheds with electricity! (68937493) (id:59911)
RE/MAX Escarpment Realty Inc.
5737 Macphee Road
Mississauga, Ontario
Stunning Detached Home in Churchill Meadows - Modern Comfort Meets Family Living. This bright and move-in ready detached home sits on a quiet street with no sidewalk, offering extra parking and privacy in the desirable Churchill Meadows community. Built by Mattamy and meticulously maintained, its perfect for families seeking comfort, convenience, and modern living. Inside, you'll find three spacious bedrooms, a cozy bonus room at the front entrance (perfect for an office or guest room), and four bathrooms including a full bath in the finished basement. The basement also features two extra rooms and a large rec area. The updated kitchen boasts quartz countertops and new marble flooring, while potlights throughout the home enhance its bright, welcoming feel. Large windows flood every room with natural light. Smart home features are already installed, and there's no rented equipment. The concrete front and backyard are great for entertaining or relaxing, and the private yard is with mature trees. With a three-car driveway and single-car garage, there's plenty of parking. Walking distance to top-rated Stephen Lewis Secondary School, library and Community Center, and close to parks, schools, and amenities - this home blends modern updates with family-friendly charm. Book your private showing today! (id:59911)
Exp Realty Of Canada Inc
259 Cedar Drive
Turkey Point, Ontario
Rare Find! Cozy home seamlessly connected to a fully equipped restaurant, steps from the lake in a bustling tourist hotspot. Ideal for entrepreneurs seeking a lifestyle business with endless potential. With a long lists of upgrades to both the home and business including an upgraded home kitchen, interior and exterior doors, windows, steel roof, grill, flat top, fryer, fire suppression system, exhaust hood and vents, septic system and more! Don't miss this unique opportunity, book your showing and come see what Turkey Point and the shores of Lake Erie have to offer! (id:59911)
Coldwell Banker Big Creek Realty Ltd. Brokerage
56 Walker Road
Ingersoll, Ontario
Welcome to The Harvest Hills FREEHOLD TOWNS in Ingersoll! This 2-storey, 3 bedroom luxury townhome with a WALKOUT BASEMENT backs onto GREEN SPACE offering unparalleled privacy & peaceful views. Take advantage of the opportunity to live in a home that embodies contemporary design & livability. This interior unit has an open-concept main floor with a 9' ceiling, engineered hardwood, a 2-pc powder room and dedicated dinette with direct access to the outdoor upper deck which is complete with composite deck boards, aluminum and glass railings and a privacy wall. The second floor is home to three large bedrooms, including the Owner's suite which allows room for a king-size bed, features a walk-in closet & 3-pc ensuite complete with an all-tile shower. In addition, enjoy a dedicated laundry room & second floor linen closet. Additional luxury amenities throughout include: stainless steel kitchen appliances, quartz countertops, custom closets & designer light fixtures. The unfinished walk-out basement offers additional space to tailor to your needs. Enjoy living in a brand new home in an established family friendly neighbourhood w/ a playground & green space across the street. Located in the heartland of Ontario’s southwest, Ingersoll is rich in history and culture offering unparalleled charm, economic opportunities & diverse shopping & dining. Enjoy the simplicity of small town living without compromise. Access to the 401 allows an easy commute to WOODSTOCK (15 minutes) & LONDON (35 minutes). This is your opportunity to live in a home that is thoughtfully designed & well-constructed. An absolute MUST-SEE new development! (id:59911)
Royal LePage Wolle Realty
1104 - 1 Jarvis Street
Hamilton, Ontario
This exquisite 2-bedroom, 2-bathroom condo boasts an open-concept layout with premium finishes, including sleek stainless steel appliances and a modern backsplash. The space is enhanced by breathtaking views highlighting the spacious design and contemporary style. Enjoy the convenience of en-suite laundry, parking beside the elevator, and a private storage locker. Perfectly located, you're just a short stroll from vibrant dining, shopping, and cultural attractions, and only a 10-minute drive from McMaster University and 5 minutes to Hamilton General Hospital. With easy access to GO Transit, the 403, and the QEW, this unit is ideal for those who value comfort and accessibility in a dynamic urban setting. Ready for immediate move-in, it's perfect for professionals and families alike. (id:59911)
Right At Home Realty
781 Freeport Street
London, Ontario
Welcome to this impeccably maintained 3-bedroom, 3-bathroom detached home nestled in the safe and serene beauty of Hyde Park, one of Northwest Londons most prestigious and sought-after neighbourhoods. Situated in a newly built and well-cared-for community, this stunning property offers a perfect balance of modern elegance and everyday functionalityideal for a young couple, small family, first-time homebuyers, professionals, or investors. Step inside to experience high ceilings on both the main and upper levels, filling the home with a sense of openness and light. The bright, open-concept main floor features a stylish kitchen with stainless steel appliances, elegant backsplash, and ample cabinetry, seamlessly connected to a spacious living and dining areaperfect for gatherings or quiet evenings. The backyard is perfectly sized for hosting summer BBQs or enjoying peaceful moments with family and friends, complete with a rare unobstructed view and no rear neighbours. Upstairs, the primary bedroom is a true retreat, featuring extra-large windows and his & her closets, while the other two spacious bedrooms each include large front-facing windows, bathing the rooms in abundant natural light. Youll also love the convenience of upper-level laundry. The basement offers two oversized windows, making the space bright and full of future potential. With direct garage access and located just minutes from Western University, University Hospital, London Sciences Centre, as well as top-rated schools, Walmart, medical buildings, parks, public transit, and everyday amenitiesthis is a rare opportunity to own a home that truly checks every box. (id:59911)
Right At Home Realty
33 Village Drive
Belleville, Ontario
Welcome to 33 Village Dr. charming home in South after West Park Village . Available for rent upper level only . Basement is under construction will be rented out separately .This property features: spacious 3 bedrooms, 1 full bathroom with separate laundry. The tenant have to pay 70% of utilities . Located close to various amenities you will have everything you need within reach. Don't miss out on this perfect rental opportunity! (id:59911)
King Realty Inc.
