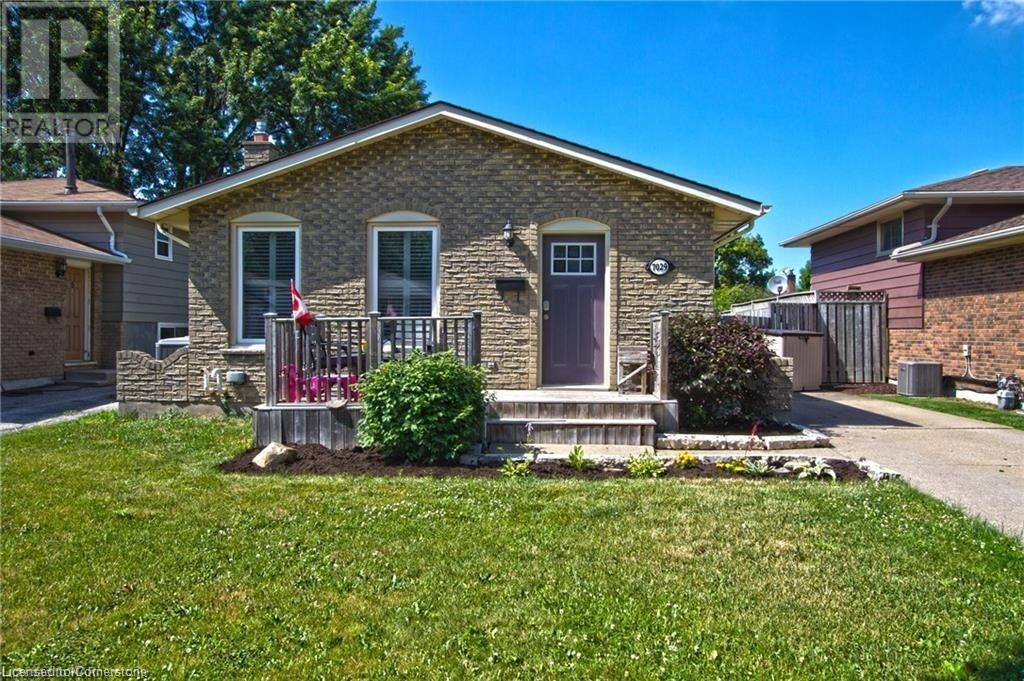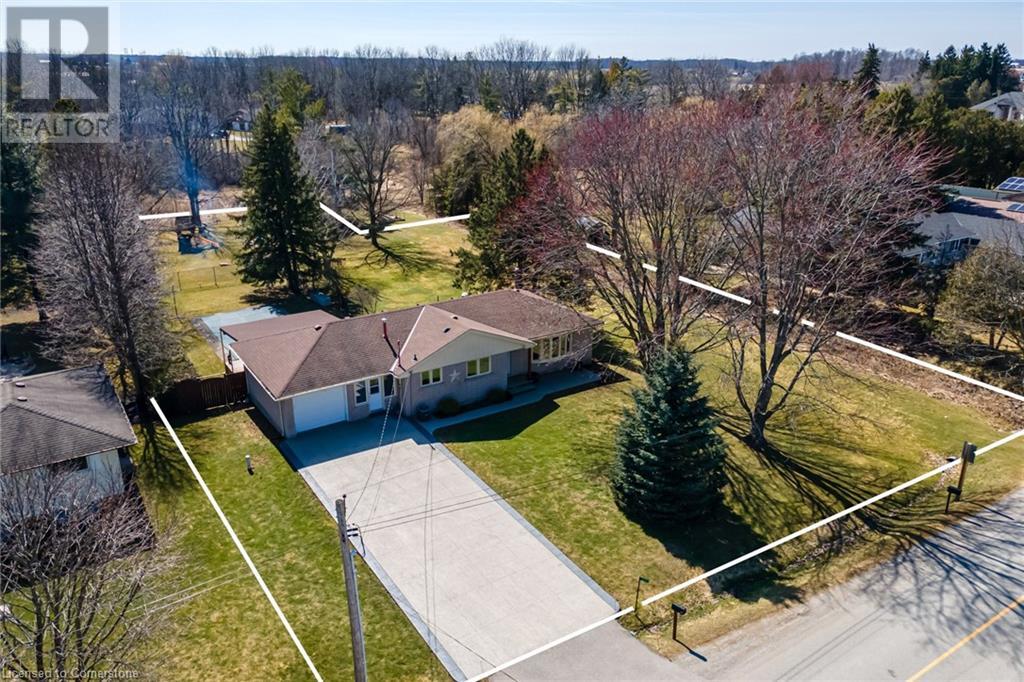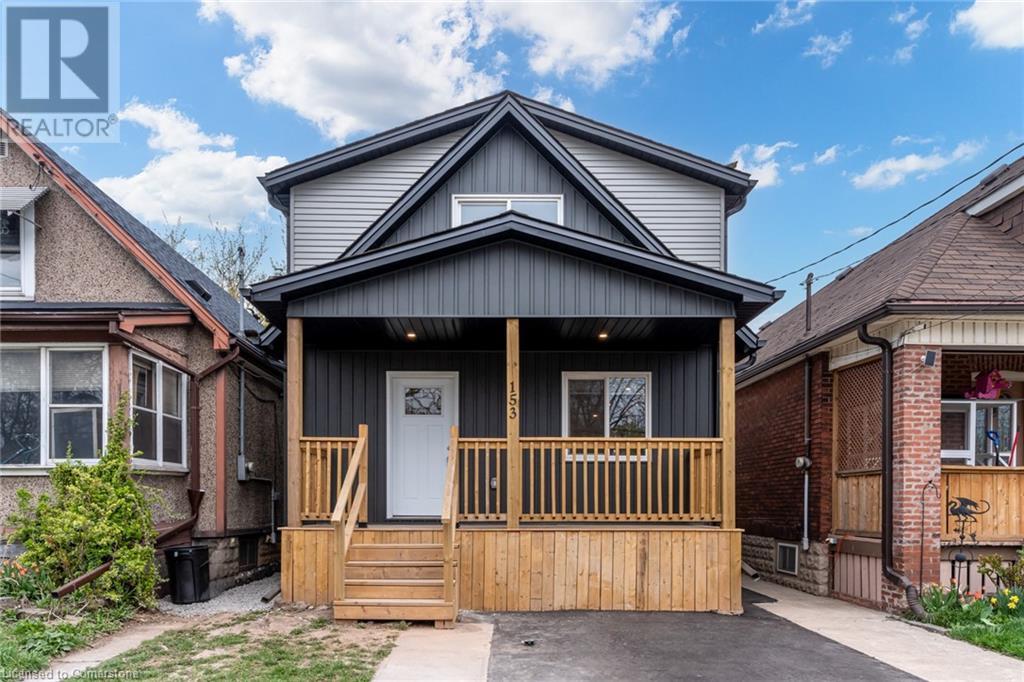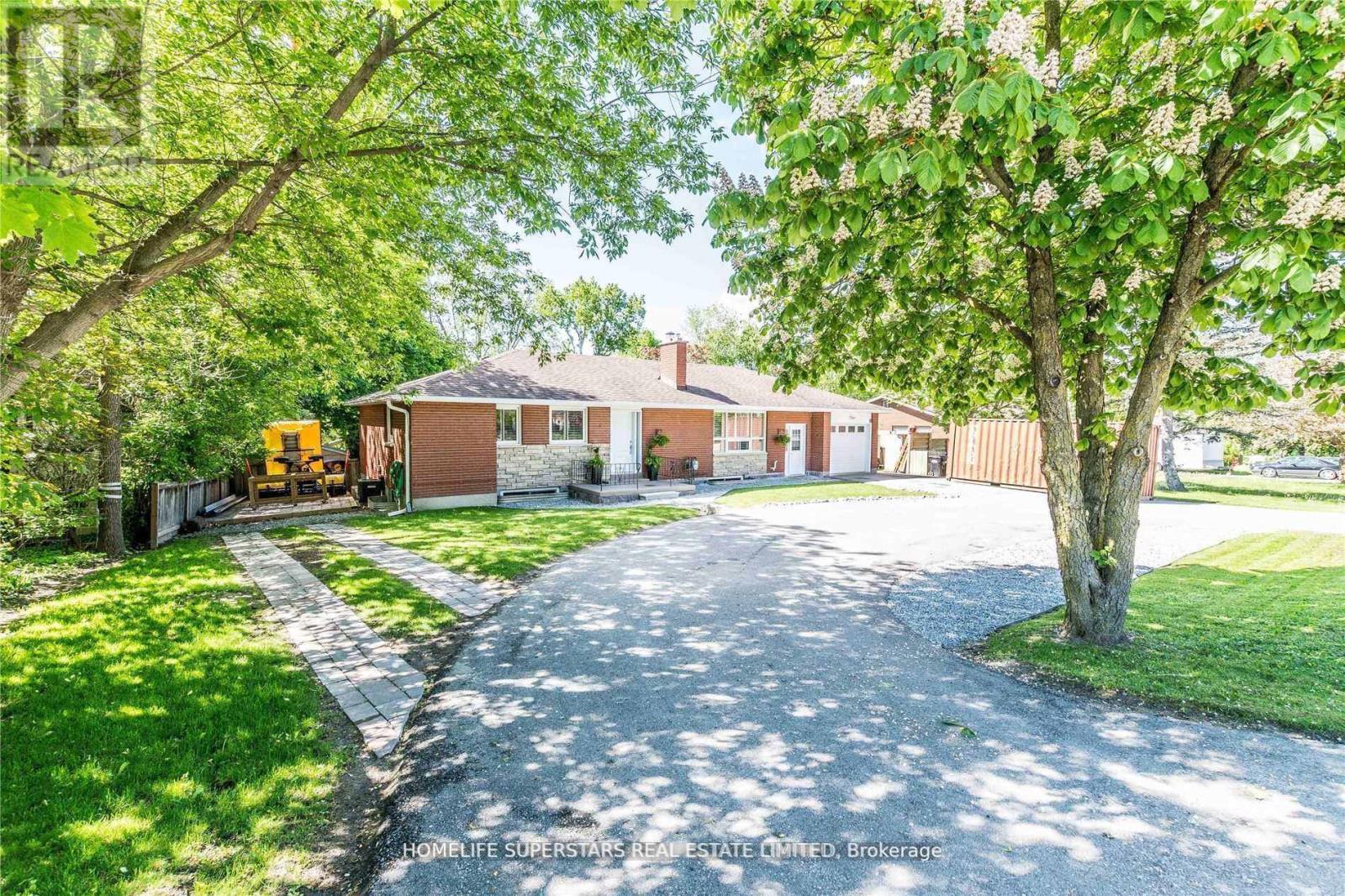7029 Jill Drive
Niagara Falls, Ontario
Well-maintained, carpet-free fully detached 4-level back-split home with several updates located in a fantastic, quiet, highly sought after, family friendly south Niagara Falls neighborhood. Perfect for larger and multi-generational families with in-law suite potential. The main floor offers a generous living and formal dining rooms with large window, a spacious eat-in kitchen with plenty of natural light, counter space and storage. On the second level you will find 3 spacious bedrooms and a 4-pc bath. Next checkout the finished basement complete a separate entrance. The first level of the basement features a huge and bright rec room with large above grade windows, natural gas fireplace and bar. On the lower basement level you will find an additional bedroom, convenient 3-pc bath, large built-in sauna, separate laundry and utility rooms and plenty of storage. Next head out the side separate entrance directly onto the side yard with concrete patio and access to the spacious, fully fenced, backyard with perennial gardens and large shed with electricity. Quick access to the QEW, just steps away from public transit, parks, playgrounds, trails, near plenty shopping options and recreation hotspots and only a few minutes drive to MacBain Community Centre, Cineplex Movie Theatre, award winning wineries, farmers markets, all Niagara Falls attractions, and so much more! (id:59911)
Rock Star Real Estate Inc.
109 Unity Side Road
Caledonia, Ontario
This sprawling bungalow offers the perfect blend of country tranquility and city convenience. Set on a breathtaking double-wide lot (previously 109 & 111 Unity Side Road) with 166 feet of frontage, this stunning property provides almost an acre (.904) of land—ideal for those seeking space and privacy. Located 5 minutes from downtown Caledonia and only 10 minutes from Ancaster and highway access, all amenities are just a short drive away. Perfect for both entertaining and family living, this amazing retreat offers unlimited potential. Imagine hosting family and friends around the firepit, playing games, enjoying a swim in the fully fenced saltwater pool, or perhaps creating a secondary dwelling unit or your dream garage and workshop. The beautiful bungalow features 3 spacious bedrooms and 2 bathrooms with an updated 5-piece bath on the main level and hardwood flooring throughout. There is a large living room with natural light pouring in from the bay window providing scenic views. The dining and entertaining area also serves as a mudroom with inside access to the garage or out to the covered deck overlooking the oasis pool, patio and barbequing area. The gourmet kitchen is a true highlight with solid dovetail jointed, soft close cabinetry, granite counters, stainless appliances, reverse osmosis water filtration, and a large island. The fully finished basement offers plenty of versatility, with a large recreation room complete with a cozy gas fireplace and space for a home gym or family play area. There is a second bathroom with a moveable cedar sauna, and a home office area that can easily convert to a 4th bedroom for large families or to create in-law potential. Additionally, there is a bright laundry area and plenty of storage space. The property enjoys a top-of-the-line water filtration system and a new septic tank (2019). Whether you’re looking for a peaceful country retreat or a space to create your dream home this remarkable property offers a rare opportunity! (id:59911)
Royal LePage State Realty
153 Mcanulty Boulevard
Hamilton, Ontario
Welcome to this beautifully renovated 4-bedroom, 2-bathroom home located in the Crown Point North neighbourhood—just steps from schools, parks, and all the amenities at The Centre Mall. This home has been fully updated from top to bottom, including all major systems: electrical, plumbing, HVAC, roof, windows, and insulation (2025). The main floor showcases a stunning new kitchen featuring quartz countertops, stylish cabinetry, and an elegant backsplash. The open-concept living and dining area is bright and welcoming, with pot lights and large windows that flood the space with natural light. A convenient 2-piece powder room completes the main level. Upstairs, you'll find three spacious bedrooms, a beautifully finished 4-piece bathroom, and a laundry for added convenience. The lower level includes a finished fourth bedroom and a large unfinished recreation room, offering great potential for additional living space. Step outside to enjoy a charming front porch perfect for socializing, a private driveway, and a massive detached garage and workshop complete with a 60-amp electrical panel—ideal for hobbyists, contractors, or additional storage. Don't miss out on this turn-key home. (id:59911)
Royal LePage State Realty
212 - 3 Ellesmere Street
Richmond Hill, Ontario
Bright & Spacious One Bedroom Unit In Prime Location Of Richmond Hill! Beautifully Maintained and recently renovated Building! New renovated Kitchen and bathroom with Quertz counter * Breakfast Bar.* Bedroom Walk-Out To Balcony With Southern Exposure * Close To hillcrest mall, communities, Home Depot, Canadian Tire, Walmart, no frills, Banks, Restaurants, SilverCity Cinemas * Steps To Yonge Street, Viva Bus And Mins To Hwy 407 & GO Station. (id:59911)
Jdl Realty Inc.
211 - 9441 Jane Street
Vaughan, Ontario
Large Garage Space With GDO High Ceiling. Ground Floor Main Entrance Stairs To Upper Floor With 9-Foot Smooth Ceilings, 2 Parking Spots, Very Clean Large Suite Overlooking Park, S/S Appliances, Kitchen With Breakfast Bar, Rooms With Natural Light. Plenty Of Storage In The Garage. Walking To Vaughan Mills, Wonderland, And Grocery Stores, Private Entrance To Your Townhome. (id:59911)
RE/MAX West Realty Inc.
42 Matthew Drive
Vaughan, Ontario
DON'T MISS !! Amazing Value For A Move In Ready Turnkey Detached Home In Prime Woodbridge !! Park Facing Wide Lot With Stunning Curb Appeal !! Bright And Sunny 1,850 Sq Ft Plus Finished Basement. Spacious Living Room With Gas Fireplace, Large Separate Family Area Seamlessly Blending Into A Modern Open Concept Kitchen And Breakfast Area With Walkout To Fully Fenced Huge Backyard With Deck And Patio. Head To The Second Floor With Three Bright, Generous Sized Bedrooms. The Primary Bedroom Has A 4Pc Ensuite And A Walk-In Closet. The Large Second Bedroom Has A Semi-Ensuite Bath And Both Second And Third Bedrooms Have Park Facing Bright Windows. Spend Family Evenings In The Finished Basement In The Huge Media Room At The Same Time Catching Up On Work In The Adjoining Office Room. For Added Convenience The Basement Has A New 3 pc Washroom + Rough-In For Potential Kitchen. Thousands $$$ Spent On Upgrades. Exterior Interior Pot Lights. Renovated Washrooms, Newer Windows And Roof (2014), Carrier AC and Furnace (2018), Smart Touch Fridge. Solar Panels (2019) Net Metering With Alectra. Navien Tankless Water Heater (2018), Security Cameras, Nest Thermostat, 240Volts EV Charger In Garage for Electric Car. All Around Front-Back Stamped Concrete. Double Driveway Parking For 4 Cars. Direct Entrance From The House Into The Garage! Best Location In Woodbridge. Ideal Neighbourhood For First-Time Buyers To Raise Your Family. Walking Distance To Schools, Parks, Restaurants, and Shopping. Minutes to TTC, Highways 400 & 407. (id:59911)
International Realty Firm
306 - 8 Manor Road
Toronto, Ontario
One of Midtown Toronto's most desirable neighborhoods has a new premier address at 8 Manor Road West. Welcome to The Davisville, a twelve-storey boutique condominium featuring elegant and luxurious suites, beautifully designed and appointed by Rockport. This brand new 1-bedroom plus den corner unit offers a bright, open-concept layout with expansive windows, modern finishes, and a timeless neutral color palette. Enjoy an oversized terrace balcony, perfect for outdoor entertaining and taking in stunning city views. Residents enjoy top-tier amenities, including a fully equipped gym, yoga studio, pet spa, business center, rooftop lounge, and outdoor entertaining area, ideal for gatherings or quiet relaxation and the added convenience of a self-park garage. Located in the vibrant Yonge & Eglinton neighborhood, The Davisville is just steps from trendy restaurants, boutique shops, grocery stores, and the subway, everything you need is within a 5-minute walk. (id:59911)
Royal LePage Your Community Realty
Lower - 3327 County Rd 50 Road
Adjala-Tosorontio, Ontario
W-O-W! Updated 2 Bed, 1 Bath, Lower Level Apartment. Open Concept Living Areas Offering Open Style Kitchen W/Granite Counters, Large Bedrooms & Tons Of Storage Space. Only An 8 Minute Drive To Alliston. Majestic Views From 1 Acre Lot Surrounded By Farmland. Separate Rear Entrance, Ensuite Laundry & Central Vac. Uv Water Filter & Ample Parking. You'll Sense The Comfort & Charm! Cozy Up To Your Wood Burning Stove In Winter Months & Stay Cool In The Summer! A+++ Tenants only, no pets (id:59911)
Harvey Kalles Real Estate Ltd.
Upper - 3327 County Rd 50
Adjala-Tosorontio, Ontario
W-O-W! 3 Bed, 2 Bath Bungalow W/ Majestic Views For Miles. Conveniently Located Between Alliston & Tottenham. Only An 8 Minute Drive To Alliston Making It A Short Drive To Honda Plant. Central Vac, Open Concept Kitchen W/ Stainless Steel Appliances. Freshly Painted. Great Sized Br's. 2 Car Garage And Amply Driveway Parking. Electric Wood Stove For Two Heating Options. Whole House Could Be Rented. A+++ Tenants Only Please. No Pets (id:59911)
Harvey Kalles Real Estate Ltd.
517 - 11611 Yonge Street
Richmond Hill, Ontario
Welcome to Unit 517 at 11611 Yonge Street a beautifully updated suite in Richmond Hill's sought-after Bristol Condos. This freshly painted 2-bedroom plus den, 2-bathroom unit offers a bright and spacious split-bedroom layout with 9-foot ceilings and floor-to-ceiling windows that flood the space with natural light. The modern open-concept kitchen features granite countertops and upgraded cabinetry, making it perfect for entertaining or enjoying quiet evenings at home. Enjoy unobstructed, scenic views from your living room and the comfort of wood flooring throughout. With access to first-class amenities including a gym, guest suite, rooftop deck/garden, party room, and concierge service, this unit delivers a blend of style, convenience, and value. Located just steps from shops, top-rated schools, public transit, and all essentials, Unit 517 is an ideal place to call home. (id:59911)
Harvey Kalles Real Estate Ltd.
4365 7th Line
Bradford West Gwillimbury, Ontario
Welcome To 4365 7th Line, Bradford West Gwillimbury, A Bright And Beautiful Brick And Stone Updated Bungalow Situated On A Deep Lot (100' X 175'), In the Quiet Town Of Bond Head. Boasting A Circular Driveway With Huge Parking Space And Fully Detached 3+1 Bedrooms With 2 Full Washrooms! The Main Floor Features Separate Living And Dining Room. Enjoy The Luxury Of Three Spacious Bedrooms On The Main Floor And Upgraded Washroom Featuring Quartz Countertops! Plenty Of Sunlight Streams Through Large Windows Adorned With California Shutters. A deep garage that accommodates two cars back-to-back or a pick up truck.. Complemented By Pot Lights Throughout! The Fully Finished Basement With A Walk-Up Separate Entrance. Located 2 Minutes From Hwy 27 And 5 Minutes From Hwy 400. The Basement Also Boasts A Luxury Washroom With A Jacuzzi Tub And Heated Floors. Fridge. Gas Stove, Dishwasher. Microwave /Exhaust Fan. Washer And Dryer. Electric Light Fixtures. All California Window Shutters. Updated Electrical Wiring. (id:59911)
Homelife Superstars Real Estate Limited
17 Electro Road
Toronto, Ontario
Beautifully Renovated Bungalow in Prime Wexford Location. Fully renovated bungalow situated on a 47 ft wide lot in the heart of Wexford. Designed with meticulous attention to detail, this home boasts a bright and open-concept main floor, featuring a modern chefs kitchen perfect for entertaining. Converted 3 bedroom, this home has been thoughtfully reconfigured to include a dedicated mudroom with laundry, a stylish bathroom, and a walkout to private backyard. The well-designed basement offers a self-contained 3-bedroom apartment, providing excellent income potential or additional living space to enjoy the entire home. (id:59911)
Century 21 Regal Realty Inc.











