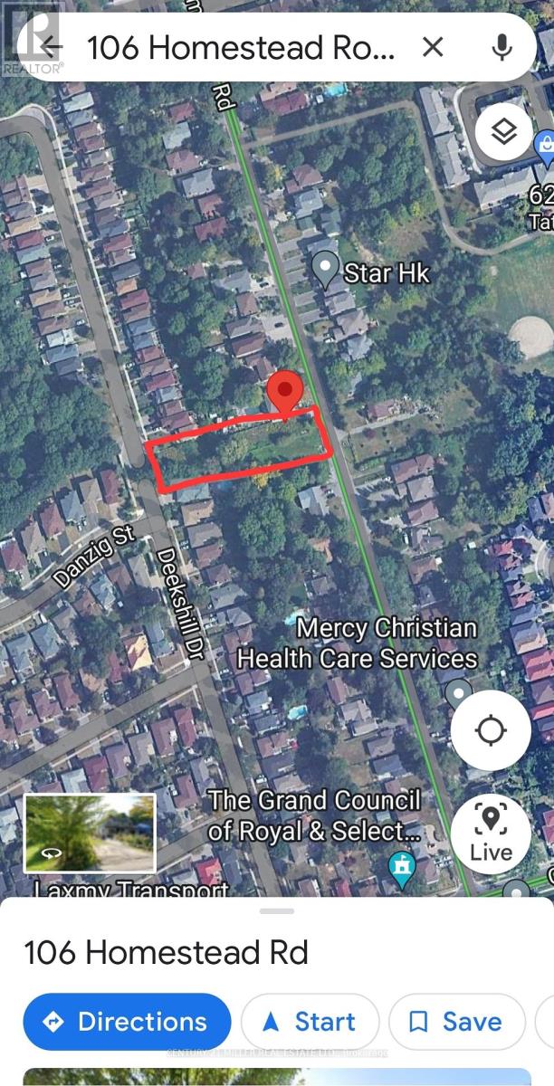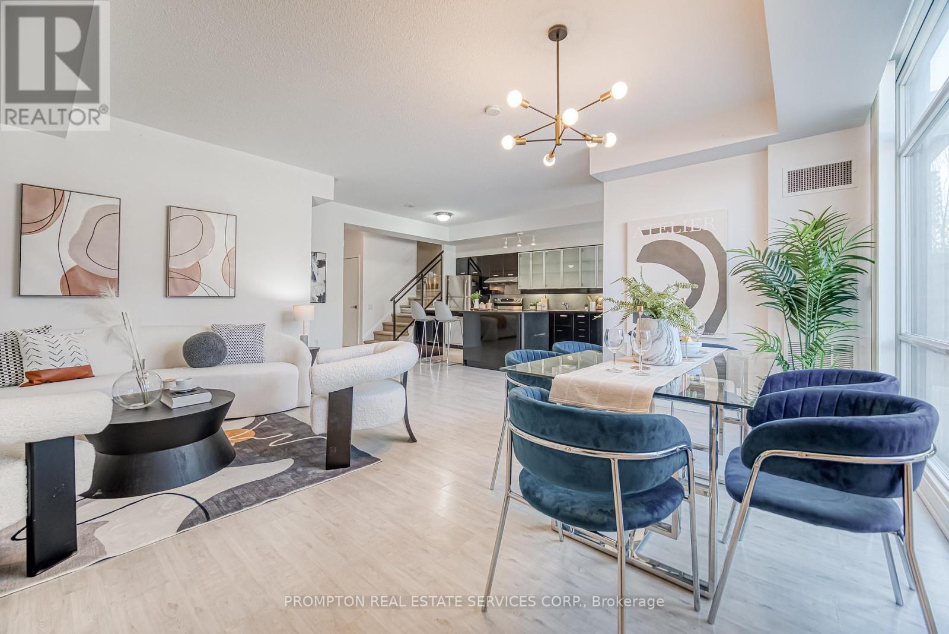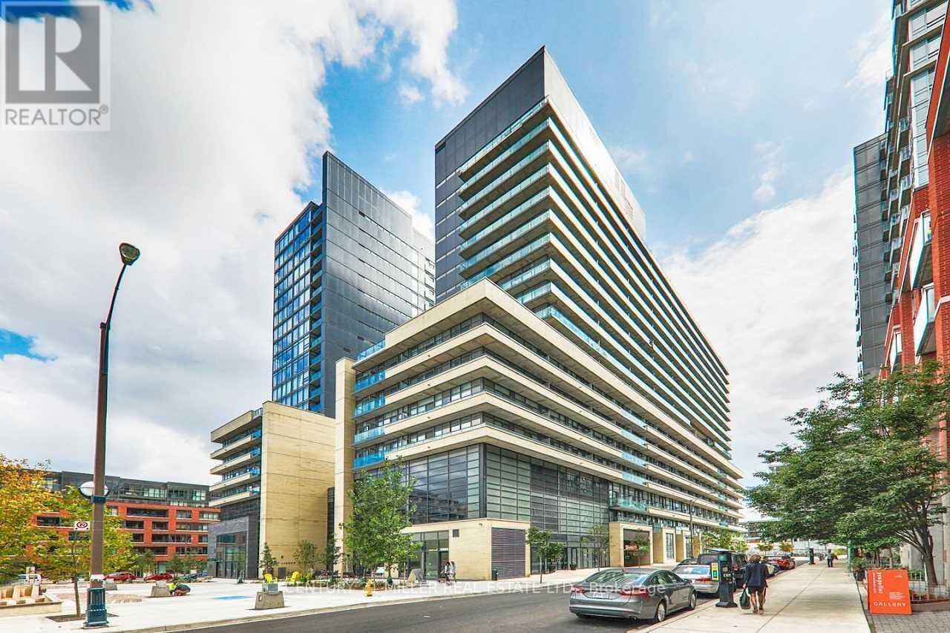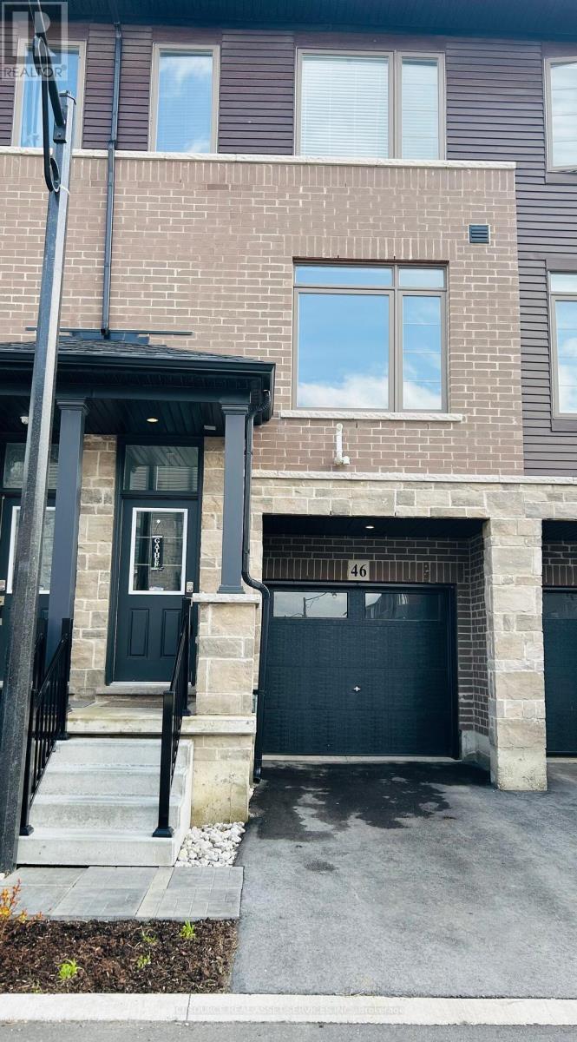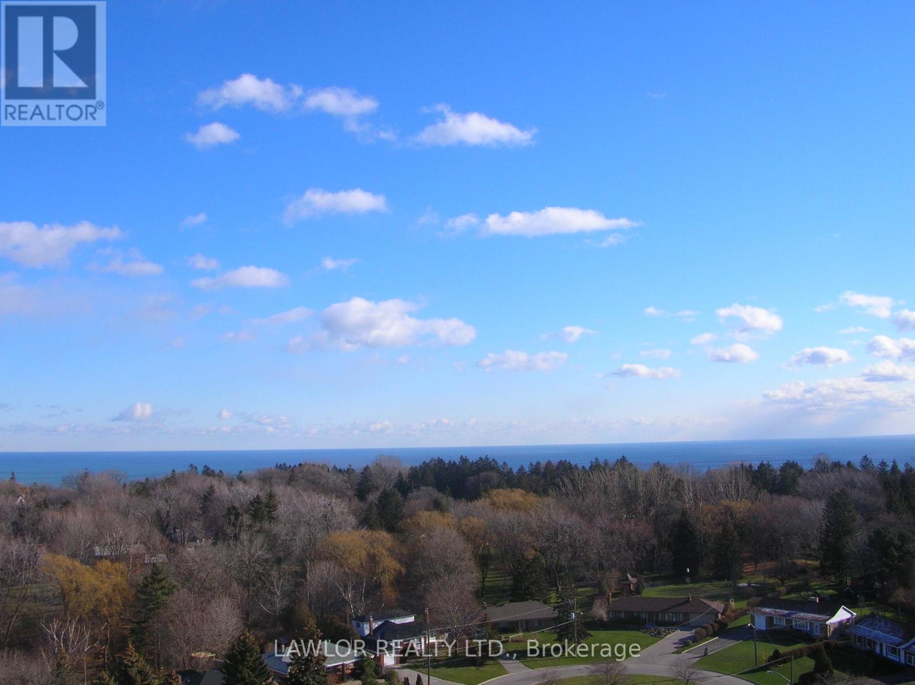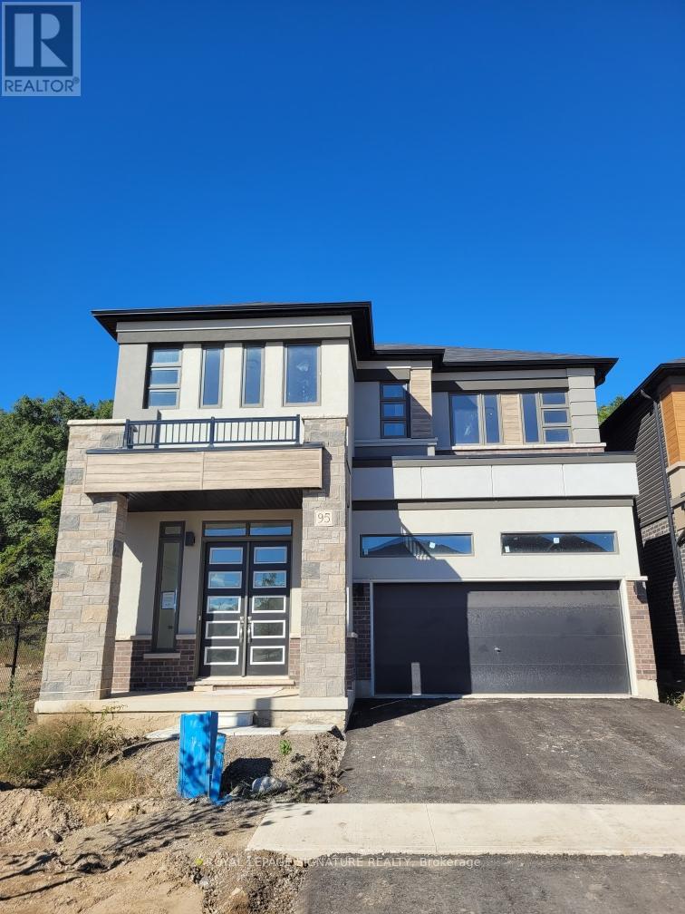5560 East Townline Road
Clarington, Ontario
Escape The Hustle Of The City And Build Your Dream Home On This 56.35 Acre Lot Located On The Eastern Edge Of The Gta! Surround Yourself With Spectacular Views Of Rolling Hills, Close To Brimacombe Ski Club, Tree Top Trek& 11,000 Acres Of Ganaraska Forest For Endless Outdoor Fun. Under 1Hr. Commute To Toronto, Only Minutes To 401, 115 & 407. Approximately 25 Acres Workable Farm Land. Remainder Is Forested With Small Creek. Presently Agricultural Zoned. (id:59911)
Century 21 Miller Real Estate Ltd.
106 Homestead Road
Toronto, Ontario
Large Vacant Lot In Prime West Hill. Permit For 4000 Sq. Ft. Home Ready To Be Released. 39 x 308 Feet Lot. Let your imagination go wild with the Design. Property Backs Onto Deekdhill Drive And Piperbrook Cres. Potential Severance. Please Do Not Walk Lot Without Appt. Lots Of New Construction On Street And Surrounding Area.Close to Joseph Brant School, Deekshill Park and Grey Abbey Park.Seller & Lb Do Not Represent Nor Warrant The Zoning Information, Buyer & B. (id:59911)
Century 21 Miller Real Estate Ltd.
Th06 - 19 Singer Court
Toronto, Ontario
Luxurious Modern Home In The Prestigious And Highly Sought-After Bayview Village Community. Functional Sun-Filled Open-Concept Layout W/Floor To Ceiling Windows And 9 Ft Ground Floor. Open Concept Modern Kitchen, Quartz Countertop With Large Central Island. The Unit Offers An Additional Large Family Rm And Both Den & Family Rm Can Be Converted Into Bedrooms Or Office. The Back Entrance Door Provides Direct Access To The Lobby, Elevators And Amenities. Great Amenities Including Swimming, Gym, Basketball, Badminton, Whirlpool, Steam Room, Private Home Theatre, Karaoke Room, Children's Play Room, Guest Suites, Etc. Shuttle Bus Will Drop Off & Pick Up From Subway. Conveniently Located At Leslie And Sheppard, Walking Distance To 2 Subway Stations. Oriole Go Train Station Nearby. Easy Access To Hwys 401, 404 & DVP. Close To Bayview Village, Fairview Mall, NY General Hospital, IKEA, And More. (id:59911)
Prompton Real Estate Services Corp.
1112 - 10 Delisle Avenue
Toronto, Ontario
This sun-drenched 1-bedroom suite at the prestigious 10 Delisle at St. Clair Condos offers an elevated lifestyle in the heart of one of Torontos most refined neighbourhoods. Unobstructed, west-facing views flood the space in golden afternoon light, a private balcony perfect for evening unwinding, and a spacious open-concept layout with 9-foot ceilings and crown moulding. This suite feels both elegant and inviting, measuring close to 700 sq ft. Unit features ample kitchen space with new tile floor, new stainless steel appliances (just 1 year old) and ensuite laundry while the large walk-in closet, with built-in organizers, adds functional luxury. Step outside and enjoy everything Yonge & St. Clair has to offer: boutique shops, cafés, fine dining, grocers, and the TTC just steps away. Minutes to downtown core by TTC. You're a short stroll from Toronto's most beautiful and tranquil urban parks. With tree-lined pathways and winding trails, its a favourite spot for joggers or anyone looking for peace and greenery. Or walk Southeast to Rosehill Reservoir, featuring wooded ravine trails, a scenic reservoir, picnic areas, and beautifully landscaped gardens. With underground parking and a locker included, this condo is offered at a rare price point for this prestigious boutique building. With outstanding amenities: 24 hour concierge, gym, party & games rooms, and outdoor courtyard with BBQs, this is a gem waiting for someone who will appreciate its charm and care for it like home. Photos are from past listing. No dogs please. (id:59911)
Real Broker Ontario Ltd.
2105 - 150 East Liberty Street
Toronto, Ontario
FURNISHED! Pet friendly! Owner Occupied! This Unit Offers Panoramic Views Of The Toronto Skyline/ CN Tower and The Lake! The Southeast Corner Unit Features Floor-To-Ceiling Windows, High Ceilings, & Plenty Of Natural Light. Open Concept Kitchen, Dining, And Living Area with Unobstructed Views & Walk-Out To 112 Sq. Ft. Balcony Facing South and East(Sunrise) Exposure! The Practical Layout Includes a Den With Ample Storage & Laundry. Primary Bedroom with breathtaking lake and BMO field views, Walk-In Closet and Ensuite Bathroom. Second Bedroom with Stunning city and CN tower Views features a Sliding Door Closet. One four Pc Second Bathroom. Each bedroom comfortably accommodates a queen-sized bed. One bed includes a 12" Foam and Pocket Spring Mattress and the other one includes a premium 8" Cool Get Memory Foam Mattress to offer you unparalleled comfort and support. Moreover, the couch in the living room can be converted to a queen sized bed. Smooth Ceilings and Upgraded floors Throughout! Natural stone accent wall in the living room! This Unit Comes with A Large Locker, 1 parking and 1 bike storage.Neighborhood:Steps to all amenities, grocery- Metro and Crircle K just across the street and No Frills steps away. The building is surrounded by trendy restaurants and 5 major banks. Minutes From Trinity Bellwood Park, Waterfront Trails, TTC Streetcars, Exhibition GO-Station, Future King-Liberty GO-Station. *For Additional Property Details Click The Brochure Icon Below* (id:59911)
Ici Source Real Asset Services Inc.
1318 - 80 Harrison Garden Boulevard
Toronto, Ontario
Welcome to Skymark By Tridel. This 2 Bedroom Condo Located In One Of Toronto's Most Coveted Neighborhoods. Nestled In The Desirable Yonge/Sheppard/HWY 401 Area. 900-999 sq plus open balcony with SE view. Enjoy Premier Amenities Such As 24 Hr Concierge, Gym, Indoor Pool, Bowling Alley, Virtual Golf, Billiard/Games Room, Library, Sunbathing Deck, Tennis Court, Guest Suites and More! Walk To Sheppard Shopping Center, Whole Foods, Restaurants, Subways And TTC. Easy Access To Hwy 401.Ample Visitor Parking. (id:59911)
RE/MAX Atrium Home Realty
309 - 18 Valley Woods Road
Toronto, Ontario
A RARE FIND WITH A PRIVATE TERRACE AND RAVINE TRAILS NEARBY! This bright, south-facing 2-bedroom, 2-bathroom condo in the award-winning Bellair Gardens offers nearly 230 sq. ft. of private terrace space - perfect for a balcony garden or relaxing outdoors. Enjoy garden-level access to a landscaped common area with built-in BBQ, picnic tables, and green space - ideal for entertaining or spending time with your pet. A gated path for residents leads to Valley Woods Rd., offering convenient access to the scenic ravine trails of Brookbanks Park - a peaceful escape for walkers, runners, and cyclists. Families will appreciate the splash pad and playground, just a short walk away. Inside, the home features brand-new, never-used kitchen appliances and is filled with natural light throughout. Your owned locker is located directly across the hall, and your owned parking space is conveniently located on the same level - no elevator needed. Building amenities include a well-equipped exercise room and a multi-purpose room with a full-service kitchen - just steps from your door. The location is family-friendly with several schools nearby, and shopping, dining, and services are all within easy reach. Commuting is a breeze with quick access to Hwy 401 and the DVP, plus a bus stop just a 1-minute walk away. This is condo living at its best - combining convenience, comfort, and connection to nature. Don't miss the photographs (some virtually staged) and the 3D virtual tour! (id:59911)
Right At Home Realty
1002e - 36 Lisgar Street
Toronto, Ontario
Edge On Triangle Park! This Bright And Beautiful 2 Bed Is Approx. 901 Sqft, 2 Full Baths Modern Kit Available For Lease In The Heart Of Queen Street Is This Stunning 2 Bdr 2 Bath Condo. Convenient 24 Hour Concierge, Streetcar At Your Doorstep As Well As Restaurants, Nightlife, Bars, Boutique Shops. Move In Now! Newly Painted Like A Brand New Unit. **EXTRAS** S/S Fridge, S/S Stove, S/S Microwave, S/S Dishwasher, Stackable Washer & Dryer, All Elfs, Blinds, 1 Parking. Steps To The Drake Hotel, Shops, Grocery, Bars, Restaurants And So Much More! Queen Streetcar.. (id:59911)
Century 21 Miller Real Estate Ltd.
46 - 61 Soho Street
Hamilton, Ontario
Location, Location, Location Priced to Sell! Three-bedroom, three-bathroom freehold townhouse in a highly desirable area. A quick 2-minute walk to Bishop Ryan High School and close to elementary schools, amenities, and quick access to LINC and Red Hill. Main living areas & bedrooms feature upgraded laminate flooring, providing a modern, clean look throughout, with the exception of the staircases. Bright kitchen with stainless steel appliances (included), plenty of natural light, quartz countertops and a deck balcony for outdoor relaxation. Three spacious bedrooms with ample closet space, perfect for growing families. The basement den includes a walkout to a grassy backyard, offering additional space that can easily be converted into a fourth bedroom. Primary bedroom has a walk-in closet and ensuite bathroom with quartz countertops. Two years old this home has been meticulously maintained, offering a move-in ready condition. Priced to sell in a prime location, making it a great opportunity for homebuyers.*For Additional Property Details Click The Brochure Icon Below* (id:59911)
Ici Source Real Asset Services Inc.
808 - 3311 Kingston Road
Toronto, Ontario
** P A N O R A M I C ** PARTIAL L*A*K*E*V*I*E*W ** SPACIOUS AND SUN-FILLED SOUTH FACING UNOBSTRUCTED VIEW IN SOUGHT AFTER BUILDING **WELL MAINTAINED & CARED FOR BUILDING ** LOW MAINTENANCE & TAXES ** STEPS TO TTC, SHOPPING, SCHOOLS, CLOSE TO "GO" STATION ** ENJOY YOUR MORNING COFFEE ENJOYING THIS SPECTACULAR VIEW ** ENCLOSED BALCONY ** AMENITIES INCLUDE: OUTDOOR SWIMMING POOL, GYM, SAUNA, PARK, PLAYGROUND ** STEPS TO MANY WALKING TRAILS TO BLUFFS & L*A*K*E ** 1 UNDERGROUND PARKING SPOT & 1 LOCKER INCLUDED ** MAINTENANCE INCLUDES HEAT, HYDRO, WATER & CABLE TV ** (id:59911)
Lawlor Realty Ltd.
95 Macklin Street
Brant, Ontario
Move in immediately or as a perfect an investment to rent out multiple rooms in Move in immediately into this stunning brand-new detached CORNER LOT home featuring an elegant Hardwood floor, ALL BRICK exterior, 3159 sq ft. Your dream home is back against the serene tree lines, where tranquility meets privacy-no neighbours insight at the back. This exceptional property offers 5 bedrooms and 4 bathrooms, a double-car garage. Situated in the upcoming Nature Grand community in Brantford. Don't miss out on the exquisite Adonis Model 6, Elevation C. The premium corner lot is worth $50,000 and over $60,000 in upgrades. All-brick around the house, 10 ft ceiling upgrade on the main floor, and upgraded oak stairs with premium posts and spindles. The basement upgraded large windows, full with natural light. It's not just a home; it's a luxury lifestyle. Minutes to Grand River, High 403, Downtown Brantford, Wilfrid Laurier University Campus, Costco, YMCA, golf courses, schools, trails, parks, plazas and all other amenities.this stunning brand-new detached CORNER LOT home featuring an elegant Hardwood floor, ALL BRICK exterior, 3159 sq ft. Your dream home is back against the serene tree lines, where tranquility meets privacy-no neighbours insight at the back. This exceptional property offers 5 bedrooms and 4 bathrooms, a double-car garage. Situated in the upcoming Nature Grand community in Brantford. Don't miss out on the exquisite Adonis Model 6, Elevation C. The premium corner lot is worth $50,000 and over $60,000 in upgrades. All-brick around the house, 10 ft ceiling upgrade on the main floor, and upgraded oak stairs with premium posts and spindles. The basement upgraded large windows, full with natural light. It's not just a home; it's a luxury lifestyle. Minutes to Grand River, High 403, Downtown Brantford, Wilfrid Laurier University Campus, Costco, YMCA, golf courses, schools, trails, parks, plazas and all other amenities. (id:59911)
Royal LePage Signature Realty
10 Kerr Shaver Terrace
Brant, Ontario
Welcome to your new Home; This recently renovated spectacular & luxurious Waterfront 4 Bedroom home with finished basement is complete with a heated salt-water pool, extensive landscaping and gorgeous top-of-the-line finishes and 9-15' vaulted cielings. You will find yourself instantly in love with this recently renovated turn-key Forever Home! Enjoy creating meals in this chef's dream kitchen including upgrades such as the gorgeous large Island, Granite Countertops, Stainless Steel Appliances (incl. Garburator) before sitting down to meals with friends and family in the Formal Dining Room or Breakfast nook. Enjoy one of the 3 Gas Fireplaces in the evenings while looking out along the Grand River at the wildlife & beautiful scenery. The property boasts waterfront access that is owned, an extensive and beyond gorgeous garden with a sprinkler system & complete landscaping! The attached Double Car garage will be a bonus during winter months and features a walk-up from the basement that is mostly finished and features lots of storage, a large rec room and office space that would be great for a fourth bedroom. Enjoy the Heated Salt Water in-ground Pool (2021) with Granite Waterfall Feature that is custom made for maximum enjoyment in your fenced backyard that backs onto the gorgeous private-access waterfront. This home is situated in an area that boasts many nature trails, the grand river, tons of community events and lots of wildlife. 4 Hard-wired cameras included. (id:59911)
Revel Realty Inc.

