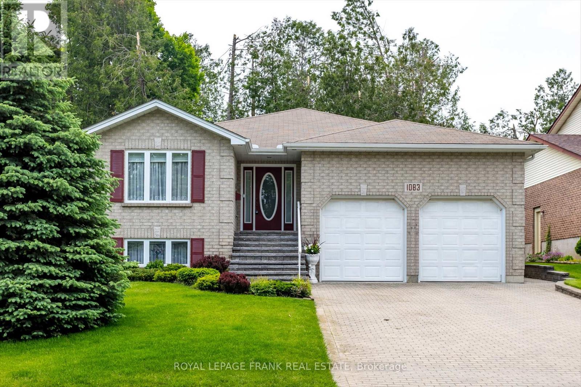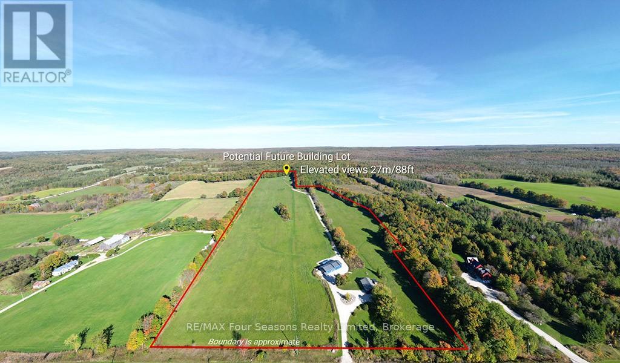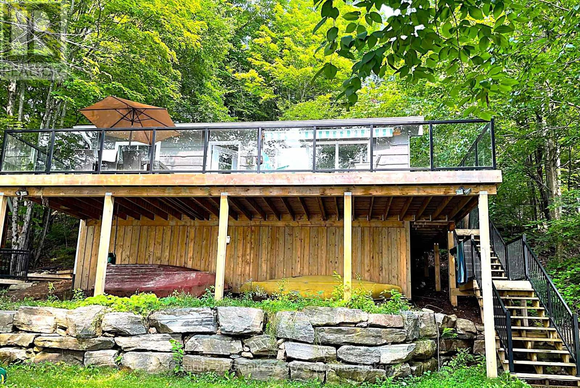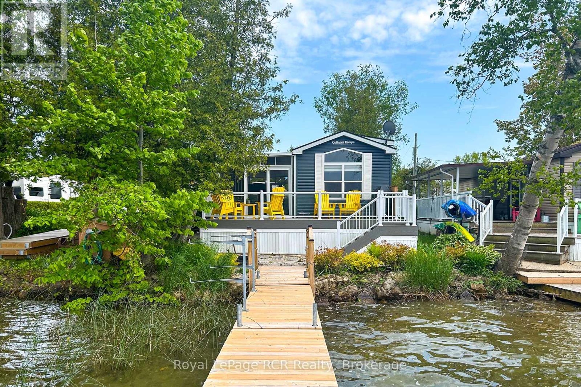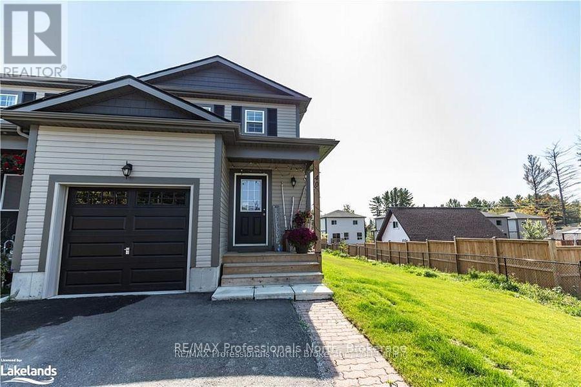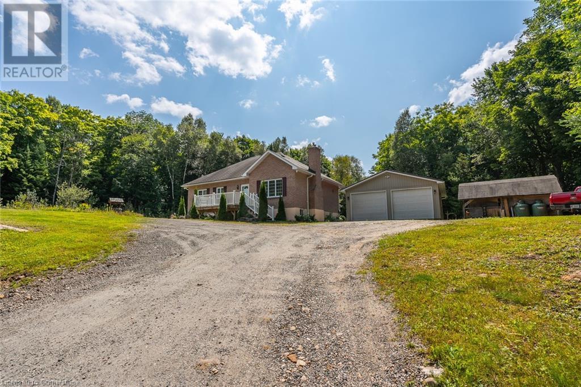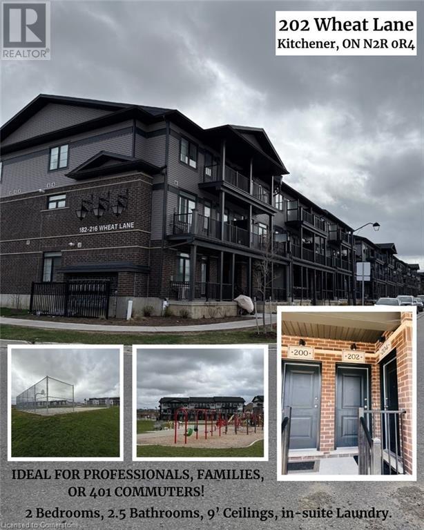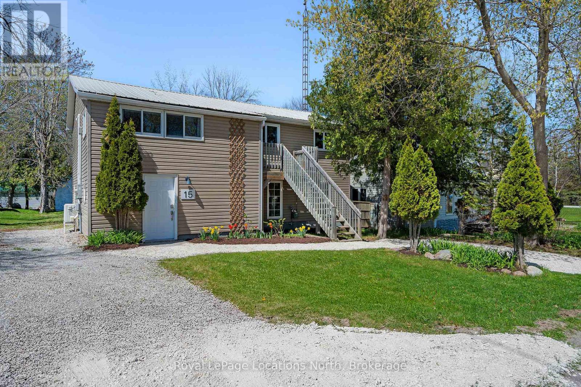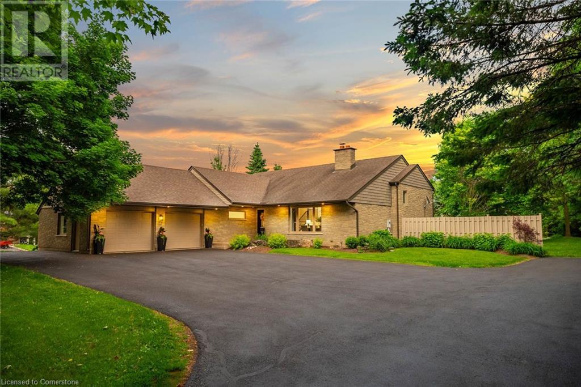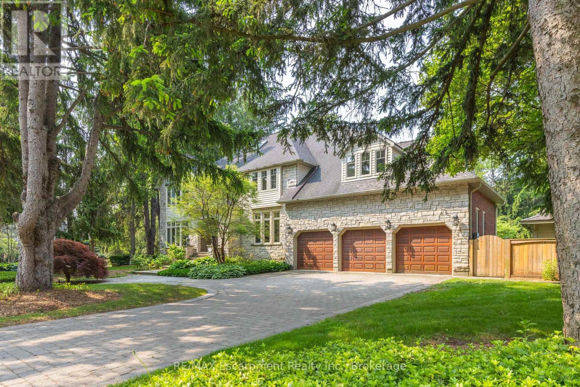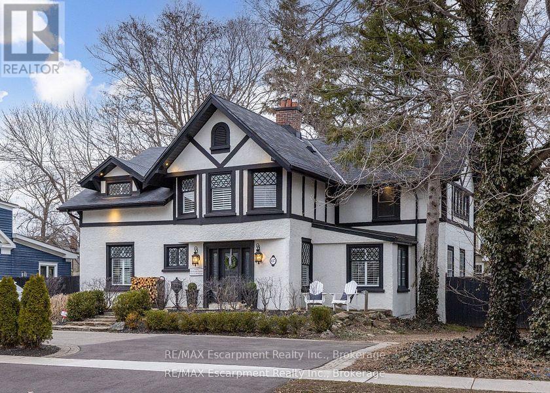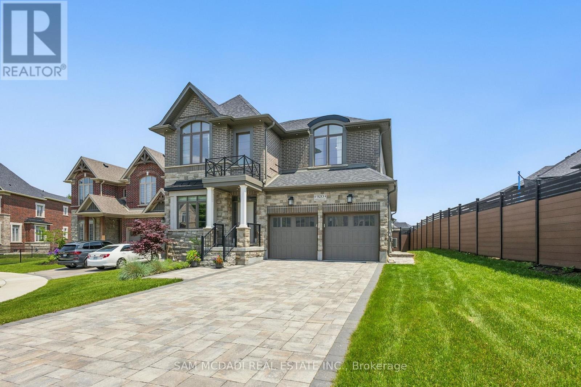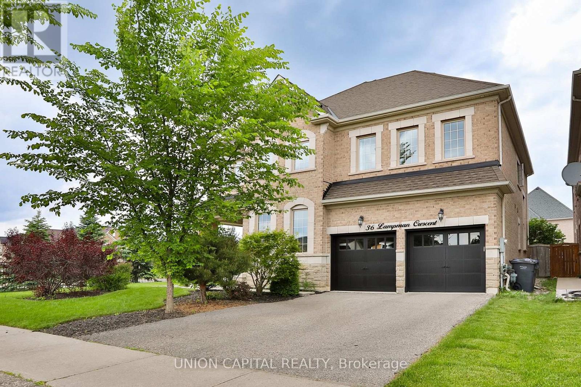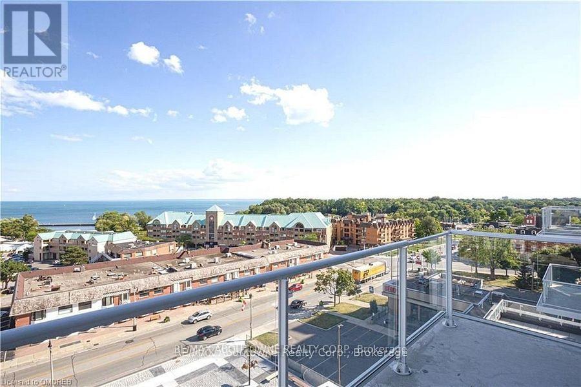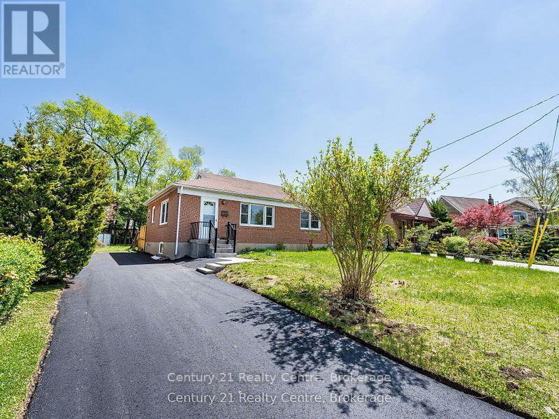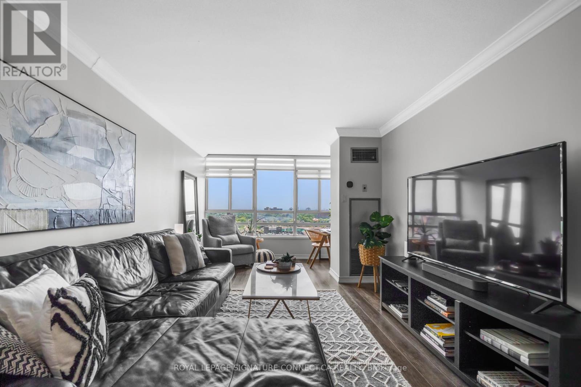1083 Danita Boulevard
Peterborough West, Ontario
Welcome to this truly immaculate, move-in ready raised bungalow in Peterborough's sought after west end. From the moment you step inside, you will feel the warmth and care that has gone into every detail of this stunning home. Enjoy the convenience of being just moments from PRHC, amenities and Hwy 115, perfect for commuters. The main level boasts beautiful hardwood flooring and a cozy gas fireplace, creating an inviting living space. You'll love the updated kitchen with ample counter space, work/home work desk and a spacious dining area that walks out to your private, landscaped backyard - an ideal spot for play, entertaining or simply relaxing. This level also features a generous primary suite with abundant closet space and a large ensuite bathroom. A second bedroom and full guest bathroom completes this floor. The light filled lower level expands your living space with a large family room, a third bedroom and an additional bathroom. You'll also find an office/flex space and a versatile workshop/storage area offering plenty of room for hobbies or extra belongings. With an attached double car garage providing access to both the main level and lower level allowing for in-law potential. This home has it all. Prepare to be impressed - don't miss the chance to make this property yours! ** This is a linked property.** (id:59911)
Royal LePage Frank Real Estate
495529 Grey Road 2
Blue Mountains, Ontario
SPECTACULAR VIEW PROPERTY: Nestled on almost 25 stunning acres, this property offers some of the most expansive and breathtaking views in the area, with sweeping panoramas of Georgian Bay, the Beaver Valley, and the iconic Niagara Escarpment. It's the perfect place to bring your dream home to life, on a blank canvas, with all the infrastructure already in place. The driveway is already created, providing easy access to the building site. Electrical is already installed and connected and there is a buried conduit ready for additional future services. This sprawling lot is full of potential, and previously-approved building plans help to make it easier to turn your vision into reality. From its elevated vantage point, the property delivers uninterrupted scenic beauty, with direct Bruce Trail access as it winds through the top, offering an instant connection to nature. Outdoor enthusiasts will find endless adventures, with skiing, hiking, and biking just steps away. While your new home takes shape, the recently totally renovated 2-bedroom, 1-bathroom bungalow offers a comfortable living space. Updated in 2018, the bungalow features a charming wood-burning fireplace, alongside modern upgrades to the furnace, electrical, and plumbing systems. A large heated and winterized barn adds to the property's appeal, providing ample room for equipment, recreational toys, or a workshop. This property is a rare find, offering both tranquility and endless outdoor opportunities, making it the ultimate setting for your future home. (id:59911)
RE/MAX Four Seasons Realty Limited
2271 Watts Road
Dysart Et Al, Ontario
Turnkey Kennisis Lake Cottage! Welcome to lakeside living on one of Haliburton's most desirable lakes, Little Kennisis nestled amongst the vast Haliburton Forest and just south of the pristine wilderness of Algonquin Park. This fully furnished, move-in-ready 3-bedroom cottage offers a perfect blend of modern updates, timeless charm, and versatile spaces! Ideal for both peaceful retreats and family fun. Lovingly maintained and thoughtfully used as both a yoga and wellness escape and a family cottage, the property radiates comfort and tranquility. Inside, the open-concept living and dining area is filled with natural light and panoramic lake views. The custom kitchen is equipped with premium appliances, sleek countertops, and cabinetry that combines form and function. A fully renovated bathroom and stylish finishes throughout add to the inviting, elevated feel. Step outside to an expansive deck with glass railings, offering unobstructed views of the lake perfect for outdoor dining, relaxing, or gathering with loved ones. The landscaped, terraced lot leads gently down to the waters edge, where granite steps bring you to a clean, deep shoreline, custom dock, and lakeside firepit. A separate custom-built studio offers flexible space for a home office, creative retreat, or a cozy hideaway for teens and guests. Located just minutes from the Kennisis Lake Marina home to pickleball courts, live music, and community events this property offers the best of both serenity and recreation. Whether you're seeking a family-friendly getaway, a wellness retreat, or a turnkey rental opportunity, this rare offering on Little Kennisis Lake is ready to enjoy now! (id:59911)
Century 21 Granite Realty Group Inc.
Unit # 6 - 2905 Bruce Rd 13
South Bruce Peninsula, Ontario
Welcome to this WATERFRONT seasonal " almost new" beauty!! Located on Spry Lake, an inland lake spanning approximately 495 acres located minutes from the shores of Lake Huron, Oliphant is known for its kite sailing and sunsets, and Sauble Beach is known for its beach/shops/restaurants, both located within minutes. This 2021, 40 X 12 Northlander Escape Emerald comes with everything you need, completely turn key! Offering 2 bedrooms, open layout and bonus living space of a 12 x 40 attached screen room with hard top. Relax by the waters edge on your 22 x 10 maintenance free composite deck or down on the dock. Property has been very lightly used and in new condition. Park is open May-October and 2025 fees have been paid. Pack a bag and start your summer on the lake! 2025 lot fees of $4859 and property tax of $461.49 have been paid. Park is open from May until mid October (id:59911)
Royal LePage Rcr Realty
40 Nicole Park Place
Bracebridge, Ontario
Welcome to 40 Nicole park. This newly built (2022) townhouse offers everything you need whether you're a first time home buyer or investor. Nestled within a new subdivision, this property offers the best of both worlds, combining contemporary finishes with easy access to essential amenities. The main level boasts a bright open concept living with an upgraded kitchen featuring a fully tiled backsplash, pot lights, stainless steel appliances, pantry, elegant countertops, and a large island with ample seating to accommodate family and friends. Sliding glass patio door leads you to a deck with stairs to enjoy an extra large backyard. The upper floor includes 3 bedrooms with upgraded closet doors. Full 4 piece bathroom as well as a spacious primary bedroom with a walk-in-closet and ensuite bathroom. This unique townhouse offers a private double-wide laneway allowing ample parking for family and guests. The basement unit has its own private side entrance which leads to a fully finished basement with a granny suite that includes a 4 pc bathroom and kitchenette. Nicole Park is a quiet cul-de-sac that offers a positive community feel and a great location for families or anyone looking for a quiet place to call home in Muskoka. This Townhouse includes a transferable Tarion warranty allowing you peace of mind. This is your opportunity to enjoy all that Muskoka has to offer in this elegant and modern townhouse. (id:59911)
RE/MAX Professionals North
17182 Highway 118
Haliburton, Ontario
Your private retreat awaits, spacious stylish, and just minutes from the town of haliburton. Tucked away on a large beautifully treed lot, this stunning home, offers the perfect blend of peace, privacy and convenience. With scenic trails winding through the backyard there are many deer , wild turkeys and the occasional view of hummingbirds!it’s a nature lovers paradise! Step inside to experience the spacious layout that remains wonderfully cozy thanks to the woodstove and fireplace. Decorative ceilings, rich hardwood floors throughout. The main floor with open concept, living room, dining room are a great space for entertaining. The master bedroom with ensuite and two other bedrooms and another full bath complete the main level. The finished basement with walk up would be perfect as a future in-lawset up. Outdoors enjoy a large yard perfect for social gatherings and a fire pit perfect for sipping wine and gazing at the stars on those warm summer nights. The detached shop would be perfect for those with hobbies, such as quading snowmobiling hobby cars etc. All of this and just minutes from so many pristine Lakes. If you’re looking for a private sanctuary, that combines rustic comfort with modern charm, this home is the one! (id:59911)
RE/MAX Escarpment Realty Inc.
12 Oxfordshire Lane
Kitchener, Ontario
Welcome to 12 Oxfordshire Lane, an end unit townhouse for lease in the heart of Kitchener. Enjoy all that KW has to offer with close proximity to LRT, Go-Train transit, the sought after Google’s tech area! This lease is a golfers dream with Rockway Golf course is just mins away! This home features private garage parking with an additional private driveway space! 9 Foot ceilings 4 bathrooms! & 3 bedrooms! 2nd level features Hard wood flooring, and family room! 2 bedrooms on the third level which has brand new carpet throughout - installed in 2024! Your eat in kitchen is equipped with granite counter tops, ample counter and cupboard space, stainless steel appliances and access to an oversized open balcony with pergola. This property comes with 2 outdoor spaces, courtyard porch on one end and balcony on the other! Enjoy the lifestyle benefits of low maintenance living in the heart of Kitchener Waterloo. Do not let a 3 bedroom, 4 bath home with 2 parking sports get away! Schedule a private showing today (id:59911)
Exp Realty
202 Wheat Lane
Kitchener, Ontario
AVAILABLE JULY 1st ** IDEAL FOR PROFESSIONALS, FAMILIES, OR 401 COMMUTERS ** Welcome to 202 WHEAT LANE in Kitchener’s desirable Wallaceton community. This modern 2022 stacked townhome features 2 BEDROOMS, 2.5 BATHROOMS, 9’CEILING on the main floor , IN-SUITE STACKED LAUNDRY, 2 BALCONIES & ONE DESIGNATED OUTDOOR PARKING SPACE with additional visitor parking available. The main level offers an open-concept kitchen and living area, while the upper level includes 2 bedrooms & 2 bathrooms - the primary bedroom comes with a WALK-IN CLOSET and a private ensuite bathroom. Located in a prime area, this home offers quick access to shopping centres, parks, schools, and the 401 highway. Tenants are responsible for rent, utilities, water heater rental, and tenant insurance. Smoking and pets are restricted as per the condo board regulations. The landlord is seeking trustworthy and responsible tenants. To apply, please submit a completed rental application along with valid photo ID, an employment letter, three recent pay stubs, a full Equifax credit report, and references. Occupancy available July 1st 2025. (id:59911)
Royal LePage Wolle Realty
22 Prada Court
Brampton, Ontario
Step into this rare gem nestled along Prada Courts coveted green belt. This stunning 6-bed, 5-bath residence sits proudly on a massive corner lot spanning nearly 8,500 sq/ft, with unparalleled privacy. As you approach, the meticulously landscaped grounds set the stage for the elegance that lies within. The home boasts nearly 4,000 square feet of luxurious living space, designed with both comfort and sophistication in mind. The main level offers a seamless flow between living areas, perfect for enjoying quiet family evenings, or for entertaining on the expansive walkout deck overlooking the pond. The lower level features a modern, fully upgraded two-bedroom suite with its own private entrance and kitchen. This space is ideal for extended family or as a rental opportunity, offering both comfort and convenience with direct access to a private rear patio. Homes of this caliber on Prada rarely come to market. Don't miss this chance to own one of the neighborhoods premier properties. (id:59911)
Sotheby's International Realty Canada
15 Stalker Street
Collingwood, Ontario
Steps to the Bay! Updated 4-Bed Home on Spacious Lot! The Ultimate 4-Season Escape! Welcome to your dream retreat just steps from the sparkling shores of Georgian Bay! Situated on a generous lot in a peaceful neighbourhood, this beautifully updated 4-bed, 2-bath home offers the perfect blend of style, functionality, a year-round enjoyment. Whether you're searching for a full-time residence or a weekend getaway, this 2,053 sq ft gem delivers comfort a convenience in every season! Boasting a unique reverse floor plan, the home is thoughtfully designed to take full advantage of natural light & optimize your living & entertaining space. The upper level is where you'll find the heart of the home: an open-concept layout featuring a spacious kitchen with granite countertops, a large center island with seating, & ample cabinetry, ideal for cooking & gathering with friends & family. The adjoining dining area opens onto a walkout deck, perfect for BBQs or morning coffee in the fresh air. A cozy lounge space completes this level, providing a welcoming place to relax after a day at the beach or on the slopes. On the main level, a warm & inviting family room anchored by a gas fireplace creates the perfect atmosphere for movie nights, game nights, or curling up with a book. 4 well-proportioned beds offer comfortable accommodation for family & guests, while 2 full baths & plenty of closet space ensure practicality meets comfort. Additional features include a large rear storage area, ideal for stowing away seasonal gear, bikes, paddleboards, or skis. With recent updates throughout & plenty of thoughtful touches, this home is truly move-in ready! Just steps to public water access & close to local ski hills, golf courses, scenic trails, & all that Collingwood & Blue Mtn have to offer, this property is the ultimate base for 4-season living. Whether you're enjoying sunny beach days, fall hikes, winter skiing, or spring bike rides, you'll love coming home to this welcoming property! (id:59911)
Royal LePage Locations North
15 Stalker Street
Collingwood, Ontario
Steps to Georgian Bay! Spacious & Stylish 4-Bedroom Rental Fully Updated & Move-In Ready. Available for seasonal lease! Just steps from the sparkling shores of Georgian Bay, this beautifully updated 4-bedroom, 2-bathroom home offers over 2,000 sq ft of bright, functional living space on a generous 50 x 137 ft lot. Whether you're seeking a full-time rental or a weekend retreat, this property delivers the perfect blend of comfort, style, and year-round adventure. The thoughtfully designed reverse floor plan maximizes natural light and creates ideal spaces for both entertaining and everyday living. The upper level features an open-concept layout with a spacious kitchen complete with granite countertops, island with seating, and plenty of cabinetry. The dining area opens to a walkout deck perfect for BBQs or enjoying your morning coffee outdoors. A cozy lounge area rounds out the space, offering a relaxing place to unwind or host guests. On the main level, you'll find a warm and inviting family room with a gas fireplace ideal for movie nights or quiet evenings at home. Four generously sized bedrooms provide ample space for families, professionals, or guests, while two full bathrooms and plenty of storage make day-to-day living a breeze. Enjoy thoughtful updates throughout, along with a large rear storage area for your bikes, paddleboards, or other seasonal gear. Located just steps from water access and only a short drive to the hills, golf courses, trails, and all the amenities of Collingwood and Blue Mountain, this home is the perfect base for summer/fall-season living. Highlights: 4 Bedrooms, 2 Bathrooms, Approx. 2,053 sq ft, Gas Fireplace, Granite Counters, Walkout Deck for Outdoor Enjoyment, Spacious Storage Area, Prime Location Steps to the Bay, Close to Beach, Golf, Trails, Shops & Dining. Don't miss your chance to lease this exceptional property in a highly desirable location! (id:59911)
Royal LePage Locations North
2038 15th Sideroad
Milton, Ontario
As you approach 2038 15 Side Road, you're immediately welcomed by a long, tree-lined driveway framed by mature maple trees - there’s a sense of privacy and tranquility even though you’re just minutes from the city. Set on over an acre of land, this property provides space, seclusion, and convenience in an exceptional setting. The home has been thoughtfully renovated throughout. The kitchen features all-new custom cabinetry, quartz countertops, and a newly installed window overlooking a composite deck - perfect for outdoor dining and entertaining. The stunning hardwood floors have been professionally sanded, stained, and finished with tongue oil, while the lower level is enhanced with high-pile carpet. Upstairs, built-in cabinetry in the bedrooms maximizes storage while maintaining a clean, tailored aesthetic. Popcorn ceilings have been professionally removed and refinished, and upgraded lighting, pot lights, and designer fixtures have been installed throughout. Window coverings and drapery are all custom-fitted. The lower-level bathroom has been fully renovated, and the geothermal heating (fantastic for energy savings) system has been recently serviced for efficiency and reliability. With three bedrooms on the upper level and two additional bedrooms in the walk-out lower level, you’ve got plenty of space for family and friends. The basement receives tons of natural light and functions as an additional living space - a fantastic space for guests, a home office, or multi-generational living. Outdoors, the property continues to impress with a heated pool and hot tub. This is Muskoka in the city…combining over an acre of land with quality craftsmanship, privacy, and proximity to amenities, you can enjoy a peaceful, retreat-like lifestyle within close reach of the city. (id:59911)
RE/MAX Escarpment Realty Inc.
212 Poplar Drive
Oakville, Ontario
A rare blend of elegance, comfort, and secluded luxury awaits in prestigious Southeast Oakville. Set on an exceptional deep lot framed by mature trees and meticulous landscaping, this exquisite five-bedroom, six-bathroom residence delivers generous finished living space of 6,736 square feet paired with finely crafted outdoor amenities.The heart of the home centers around a designer kitchen with high-end appliances, custom cabinetry, and striking stone countertopsideal for everyday meals or sophisticated entertaining. Three fireplaces, deluxe hardwood flooring, intricate wall moldings, crown detailing, and expansive pot lighting contribute to a consistent atmosphere of refined warmth. Skylights gently invite natural light, while custom blinds and shutters offer both privacy and style.The main floor flows seamlessly from a formal living and dining area to a spacious family room overlooking the backyard retreat. A private office with built-in cabinetry provides the perfect solution for those working from home in timeless style.Upstairs, five bedrooms await including a tranquil primary suite boasting a serene sitting area and five-piece ensuite designed for indulgence. The fully finished lower level enhances the homes versatility, featuring a media room, recreation space, entertainment room, and an additional full bathroom.Step outdoors to discover a custom gunite saltwater pool with integrated hot tub, surrounded by extensive stonework and lush planting a space worthy of any resort brochure. Located within walking distance of top-ranked schools, public transit, and premium shopping, this distinguished home promises a lifestyle where sophistication meets everyday ease and where weekend pool parties might just become your signature event. LUXURY CERTIFIED. (id:59911)
RE/MAX Escarpment Realty Inc.
407 Trafalgar Road
Oakville, Ontario
Steeped in history and much admired, this classic home feels current and captivates with its fresh black and white Tudor exterior and sophisticatedly modern interiors. Beautifully landscaped with the elegant circular driveway leading to stone steps and a front terrace. The large foyer welcomes you with porcelain floors and a classic Rumford fireplace. Form and function align throughout the main level with excellent flow between the large principal rooms as an abundance of natural light streams through the windows. The timeless white kitchen is a true chefs delight with quartz countertops, large centre island and built-in luxe appliances. The kitchen is central to the indulgent family room and the formal dining room, each with its own fireplace, making this home ideal for entertaining family and friends. On the upper level, you are greeted by the oversized principal suite with fireplace, walk-in closet and 5-piece ensuite with freestanding tub. The vaulted ceilings are adorned with original beams. Three additional bedrooms and a charming main bathroom complete this level. The renovated lower level provides additional spaces to relax or host a party with a large recreation room with stylish millwork and fireplace, a wine cellar, gym, and sleek laundry room. The backyard is large and private, relax in the hot tub surrounded by mature trees and offering a spacious deck and ample grassy areas for children to play! Located in the prestigious Trafalgar heritage district with Whole Foods, GO train, Downtown Oakville shops and restaurants and the Lake all just a stroll away. This elegant gem is the perfect place to enjoy all that Oakville has to offer! Plans available for new attached garage/mudroom and adding office/flex space behind. (id:59911)
RE/MAX Escarpment Realty Inc.
914 - 212 King William Street
Hamilton, Ontario
Client RemarksBright & Spacious One bedroom Condo apartment for sale in Downtown Hamilton. Very clean and practical layout in a clean and well maintained building, Gym and party room for your convenience. Walking distance to school, shopping, public transit and restaurants. (id:59911)
RE/MAX Premier Inc.
1 Westview Crescent
Hamilton, Ontario
Situated on one of Waterdown's last remaining half-acre corner lots, this charming home has been meticulously maintained by the same family for over 50 years and offers a rare opportunity in a prime location. Just minutes from parks, schools, and all essential amenities, this spacious 4-level side split features 3 bedrooms, 3 bathrooms, and a flexible layout ideal for family living. The bright eat-in kitchen with corian counters and large island opens to a picturesque park-like backyard, while the inviting living and dining areas are bathed in natural light from a large bay window. Additional features include a main floor office or potential 4th bedroom, a cozy family room with a walkout to the backyard, and a double-car garage with a workshop area. The generous size land also holds substantial untapped potential for development or simply enjoying the vast outdoor space. This potential for expansion provides incredible flexibility and could be explored further to suit various needs and investment strategies. This property truly represents a blend of present enjoyment and promising future prospects. (id:59911)
Royal LePage Burloak Real Estate Services
920 Pondcliffe Drive
Kitchener, Ontario
Step into a home where your next chapter begins where comfort meets elegance in this beautifully upgraded, all-brick and stone executive residence nestled on a beautiful oversized lot in the peaceful, family-friendly Forest Creek communitysurrounded by ponds, walking trails, and greenerythis stunning 4-bedroom, 4-bath Kenmore-built home offers approx 3,300 sq ft of beautifully finished living space plus approx 1500 sq ft of unfinished lower level waiting for your personal touches!With soaring 9-ft ceilings and engineered hardwood floors on the main and second floor and 8-ft on the lower level, the home feels open, airy, and full of life. The thoughtfully designed layout is flooded with natural light throughout the day. A chefs dream kitchen with high-end smart appliances opens into a bright family space, perfect for everyday moments and special celebrations. Step outside to a custom-designed, three-level deck and a full, professionally landscaped backyard made for connection and joy, and take advantage of a rare 3-car garage and generous parking for 10 cars! (id:59911)
Sam Mcdadi Real Estate Inc.
181 Collier Street Unit# 206
Barrie, Ontario
SUN-FILLED 1,200 SQFT CONDO STEPS FROM DOWNTOWN & THE WATERFRONT! Nestled in one of Barrie's most desirable buildings, this condo offers an exceptional lifestyle, top-tier amenities, and an unbeatable location. Just steps away from the city's vibrant waterfront, shops, dining, and public transit. This bright and spacious unit boasts an open-concept living area that flows effortlessly, making it ideal for everyday living and entertaining. The primary bedroom features a private ensuite, and a walk-in closet in the hallway provides ample storage space. A second bedroom and full bath provide additional versatility for guests or a home office. Step out onto your enclosed balcony and soak in the serene atmosphere, a perfect spot to start your day or unwind in the evening. The Bay Club's unparalleled amenities include a state-of-the-art gym, a sparkling pool, a relaxing sauna, a workshop for your DIY projects, a tennis court for active recreation, and even a games room and library for leisure. With a prime location and everything you need at your fingertips, this #HomeToStay is your gateway to enjoying the best that Barrie offers. (id:59911)
RE/MAX Hallmark Peggy Hill Group Realty Brokerage
181 Collier Street Unit# 504
Barrie, Ontario
STUNNING, FULLY RENOVATED CONDO WITH OPEN-CONCEPT MODERN DESIGN, LAKE VIEWS, STEPS FROM THE WATERFRONT & THE BEST OF CITY LIVING! Live in the heart of it all with this upgraded Killdeer-style unit in Barrie’s vibrant City Centre, providing the ideal mix of comfort, convenience, and captivating views. Fully renovated with care and style, this unit stands out from the rest with fresh, modern finishes and a long list of thoughtful upgrades throughout. From the moment you step inside, you'll notice the attention to detail, starting with the stunning chef-inspired kitchen featuring an oversized island with bonus storage, quartz countertops, stainless steel appliances, and ample prep space. The airy living and dining area opens to a private enclosed balcony that showcases stunning views of Kempenfelt Bay. The thoughtfully designed floor plan separates the bedrooms for added privacy, with a spacious primary suite complete with a walk-in closet and 3-piece ensuite. Concrete ceilings add a touch of modern style to the bedrooms, complemented by updated pot lights, and durable laminate flooring throughout. Additional highlights include a dedicated laundry room and generous in-unit storage. Residents enjoy top-tier amenities including an indoor pool, sauna, fitness centre, tennis court, games room, meeting space, and visitor parking, while an exclusive parking space and a dedicated locker storage unit complete the package. Just steps from shops, restaurants, entertainment, and year-round community events, this location puts everything within reach - including Kempenfelt Park, the scenic North Shore Trail, and Johnson’s Beach. Enjoy a highly walkable lifestyle with the added ease of being less than 10 minutes from Highway 400, perfect for stress-free commuting. This exceptional #HomeToStay provides stylish, low-maintenance living with spectacular views, unbeatable walkability, and resort-style amenities - all in one of Barrie’s most dynamic and connected locations. (id:59911)
RE/MAX Hallmark Peggy Hill Group Realty Brokerage
36 Lampman Crescent
Brampton, Ontario
Luxury on Lampman! A Rare Corner-Lot Gem. Discover modern comfort in this 4,000 sq ft above-grade showpiece, ideally positioned on one of the largest professionally landscaped corner lots in the neighbourhood. This 4+1 bedroom, 5-bathroom home combines luxury finishes with thoughtful upgrades throughout. The heart of the home features a fully renovated chefs kitchen with over $100K in upgrades, outfitted with premium Jenn Air appliances, quartz surfaces, and elegant custom cabinetry perfect for hosting or everyday indulgence. Custom millwork and built-in closet systems in every bedroom. Completely redesigned primary ensuite stuns with a spa-inspired layout, heated floors, and designer fixtures. The finished basement includes a fifth bedroom, full bath, and spacious rec area ideal for guests, extended family, home gym, or just space for the kids to run free. (id:59911)
Union Capital Realty
B0726 - 133 Bronte Road
Oakville, Ontario
This premium unit offers two bedrooms and two full baths & an Exceptional view of Lake Ontario & The Harbour out from your balcony. A perfectly designed open concept floor plan ensures maximum functionality of the 1311 sqft suite complete with modern finishes featuring wide Plank flooring thru-out, stainless steel appliances, breakfast bar, stunning counter tops, floor to ceiling windows and much more. State of the art amenities include; gym, guest suites, indoor pool, sauna, pet spa, media room, electric vehicle charging stalls, 24/7hr concierge and a spectacular roof top terrace lounge with bbqs, and fabulous Lake Views! Unique Pet Friendly, Luxury Rental Nestled In Oakville's Most Sought After Neighbourhood, Bronte Harbour! Enjoy the Beauty of the Lakefront, Walking Trails, Parks, the Marina and More at Your Doorstep! **BONUS CURRENTLY * 2 MONTHS FREE (IF move in date of July 15 /2025 or earlier! (id:59911)
RE/MAX Aboutowne Realty Corp.
7 Sunray Crescent
Toronto, Ontario
NEWLY RENOVATED 3 BEDROOM BUNGALOW ON A DEEP LOT,WHERE SUNLIGHT STREAMS THROUGH LARGEWINDOWS,ILLUMINATING WARM INVITING SPACE IN A SOUGHT AFTER NEIGHBOURHOOD WITH MANY NEWLY BUILTLARGE HOMES.CLOSE TO TRANSIT,HUMBER RIVER HOSPITAL,HWY #401,PARKS,SCHOOLS AND SHOPS.FUNCTIONALLAYOUT WITH THE LIVING ROOM AND 3 BEDROOM,LOWER LEVEL BOASTS 2 ADDITIONAL BEDROOMS.THE LONGDRIVEWAY CAN PARK MANY CARS IN A ROW.LOCATED IN ONE OF THE MOST CONVENIENT COMMUNITIES AND EASYCOMMUTE. (id:59911)
Century 21 Realty Centre
3 - 5615 Oscar Peterson Boulevard
Mississauga, Ontario
Gorgeous Stack Townhouse In The Most Desirable Churchill Meadows Area. This Upgraded Unit Offers Engineered Hardwood Throughout And Dark Oak Stairs With Iron Pickets, The Unit Is Very Bright And Spacious Open Concept Living Dining & Kitchen Lead You To A Balcony To Relax & Have A Coffee On A Beautiful Mornings Or To Barbecue & Entertain Your Hosts, Two Very Generous Large Bedrooms, Three Bathrooms Master Bedroom With 4 Pc En-Suite And Walk Out To Yard. Close To Hwy 403,407,401 -Surrounded By Great Schools, Walking Distance To Shopping, Coffee Shops, Restaurants. (id:59911)
Ipro Realty Ltd.
1204 - 75 King Street E
Mississauga, Ontario
Spacious, fully renovated and bright! This gorgeous one bedroom + den/study features huge west facing windows, smooth ceilings, ensuite laundry and nearly 800sf(!) of well defined living space for those not interested in shoebox living. The original solarium has been professionally removed to create an modern open-concept den/sitting/WFH area with bright western views. Rare king-sized master bedroom offers mirrored his/her closets, wall to wall windows and direct bathroom access. Separate contemporary kitchen boasts quartz countertops, breakfast bar, stainless steel appliances, stunning tile backsplash and a large adjacent pantry. Recently updated bathroom features new tiling, shower with body wash and separate bathtub. Upgraded smooth ceilings and modern vinyl plank flooring throughout. Extremely well connected! Walking distance to groceries and Cooksville GO Station and an easy 10 min drive to both Square One and Port Credit. Maintenance fees include absolutely EVERYTHING: heat, hydro, water, Rogers cable AND internet! Well maintained building offers after hour concierge/security, indoor pool, hot tub, sauna, gym and more! One parking and Locker included. Priced to sell! (id:59911)
Royal LePage Signature Connect.ca Realty
