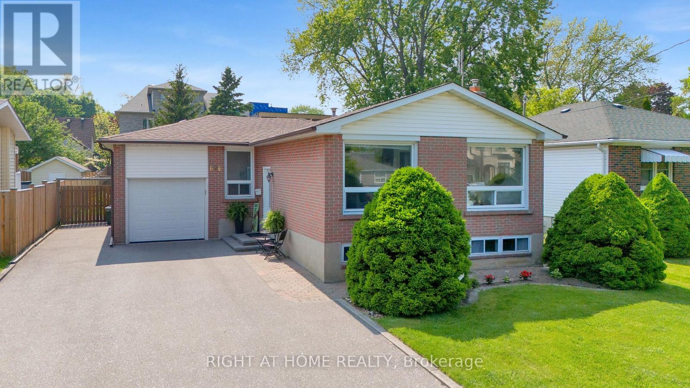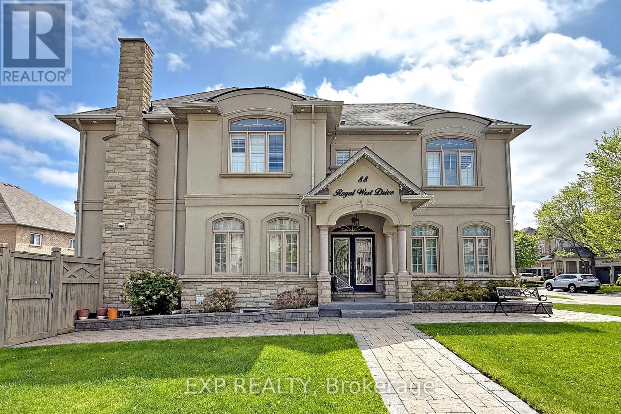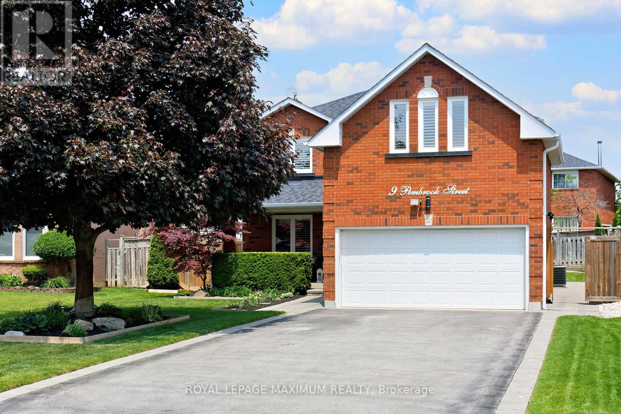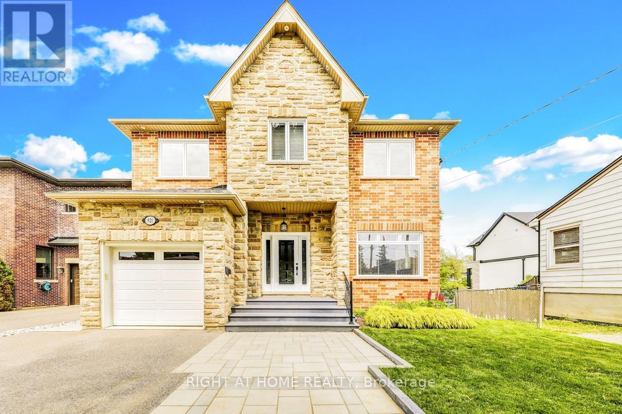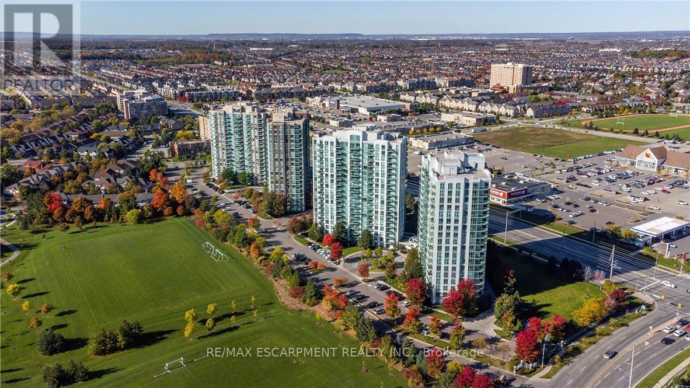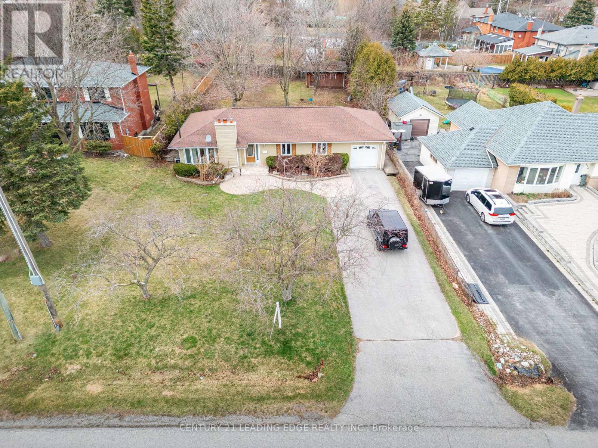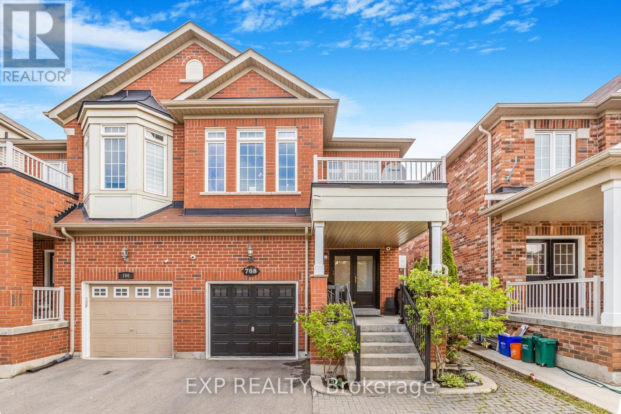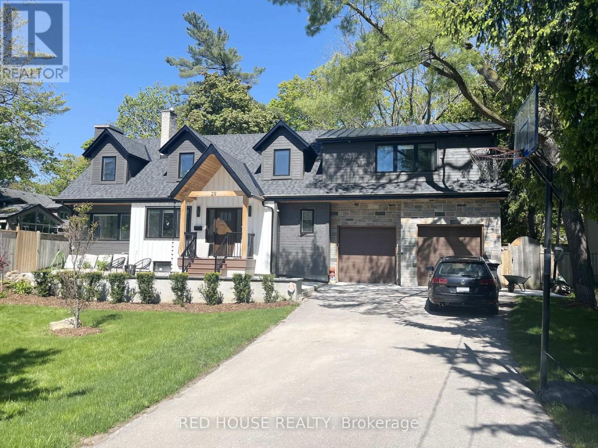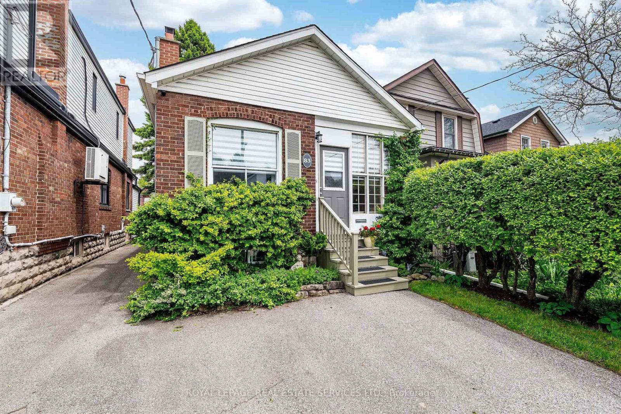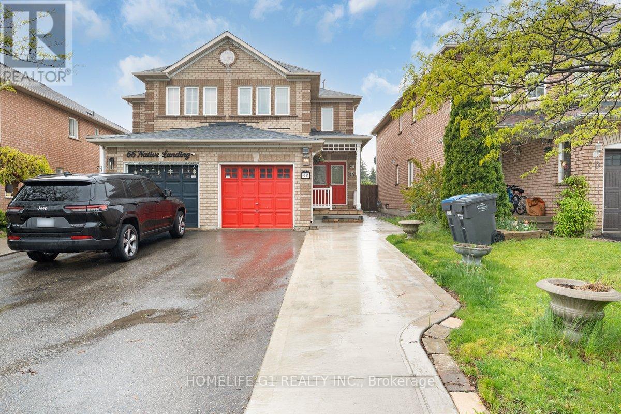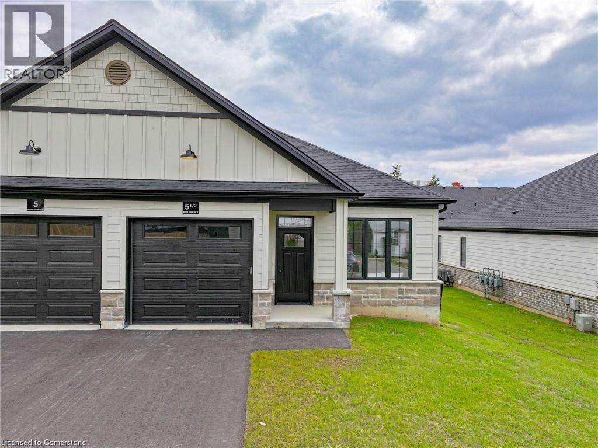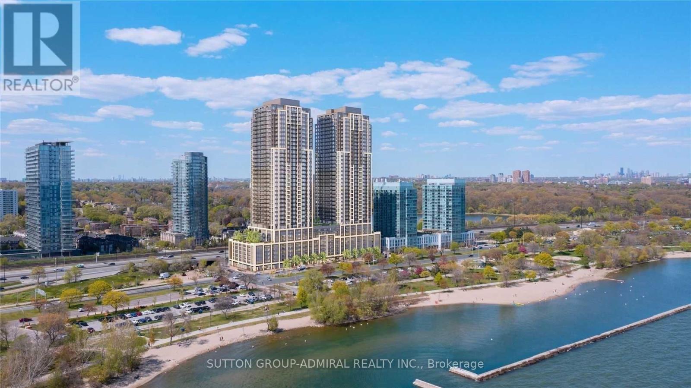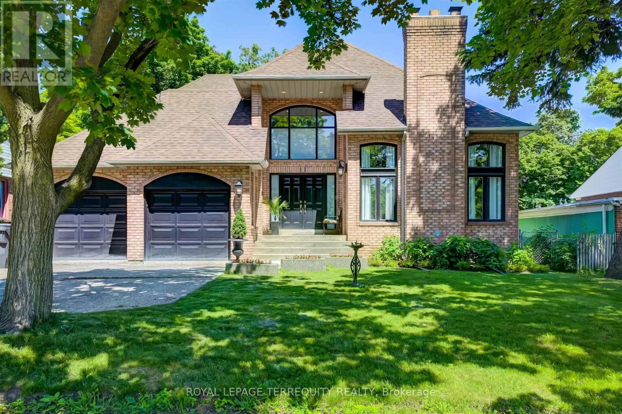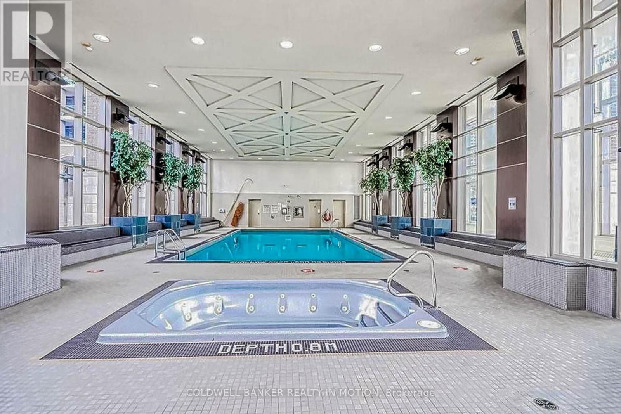696 Victory Drive
Pickering, Ontario
Welcome to this charming and versatile home located in the sought-after West Shore community of Pickering. Situated on a large, deep lot, this property offers ample outdoor space for gardening, entertaining, or future possibilities. Inside, the main floor features a bright and inviting layout with hardwood floors in the combined living and dining room perfect for everyday living and hosting. Upstairs, you'll find three generously sized bedrooms, ideal for families or those needing extra space. The fully finished basement offers even more flexibility with a spacious living/rec area, a second kitchen, an additional bedroom, and a separate entrance making it perfect for guests, extended family, or in-law suite potential. Located just minutes from the lake, parks, schools, and major commuter routes, this home combines comfort, convenience, and opportunity. Don't miss your chance to own in one of Pickerings most desirable neighbourhoods! (id:59911)
Right At Home Realty
460 Maple Avenue
Hamilton, Ontario
Need an oversized yard in the city? How about a garage for all your hobbies? Parking for 4? Walking distance to gage park and to schools, this home features all the small things in life you want ! With 3 generous sized bedrooms, which all have closets, 2 full baths, and the ability to turn the lower level into an in law-suite that features a separate side entrance, this home is sure to impress! End to end porch, 40x100 lot, private gardens and south facing yard to all the afternoon sunshine ! (id:59911)
RE/MAX Escarpment Realty Inc.
2608 - 20 Shore Breeze Drive
Toronto, Ontario
Stunning Sun Filled 1 Bed + Large Den Condo At Eau Du Soleil With Amazing Unobstructed Views Of The Lake And Downtown Toronto! Enjoy The Beautiful Sunrise Over The Toronto Skyline. 627 Sqft Functional Layout With Lots Of Upgrades. Chef's Kitchen With Custom Granite Countertop, Deep Sink, Backsplash. 5 Star Amenities Incl. Saltwater Pool, Sauna, Fully Equipped Gym, Yoga & Pilates Studio, Lounge & Much More! Fantastic Location And A Great Community To Live In! Tenant Pays For Hydro And Water, Tenant & Co-Op Agent To Verify All Info. (id:59911)
Homelife Landmark Realty Inc.
2105 - 1285 Dupont Street
Toronto, Ontario
Fantastic Opportunity To Rent This Brand-New Unit At One Of The Hottest Areas In Toronto's West End! Offering Bright, Open Living Spaces With Walk Out Door To Balcony To Enjoy Unobstructed City View, Floor To Ceiling Windows, High End Kitchen With Quartz Countertop And Built-in Appliances, Laminate Floor Throughout, Modern Bathroom With Quartz Countertop. Incredible Amenities In The Building: Yoga Studio, Fitness Area, Cardio Zone, Sauna, Movie Theater, Video Gaming Room, Kid's Play Room, Kitchenette, Social Lounge, Outdoor Terrace With BBQ, Pet Corner, Be The First To Live In This Unit, And Be A Part Of The Thriving Community With New Retail, Community Center And Park - All Coming Soon! One Locker Included. Enjoy This Luxurious Living At Galleria On The Park, Won't Last Long, Must See!!! (id:59911)
Royal LePage Signature Realty
21 Sprucelands Avenue
Brampton, Ontario
Beautiful Detached 4 + 3 Bedroom house with 3 Bedroom Finished Basement Apartment and 2-3pc Bath top floor. 2 full bath main floor. 3Pc bath basement with Separate Entrance.Elevator From Main Floor to Top Floor.Concrete patio. Huge eat-in Kitchen. Family Room with Fire Place.Close to all Amenities. Note: New Paint on Main Floor& Top Floor. New Laminated floor on Top Floor. Main Floor Hardwood, Kitchen Ceramic Floor. (id:59911)
RE/MAX Real Estate Centre Inc.
606 - 36 Elm Drive W
Mississauga, Ontario
One Bedroom Plus Den(1+1) Available For Rent In The Heart Of Mississauga. This Condo Comes With All Integrated Appliances, It Has One Parking And Locker. Building Has Lot Of Amenities Include A High End Lobby, Galleria, Gym, Yoga Studio, Wi-Fi lounge, Movie Theater, Games Room, Party Room with BBQs, and Guest Suites, Virtual Golf, Billiards and Library. Walking Distance To Square One, GO Train Station, Bus, Shopping, Schools, Daycare and All Other Amenities. (id:59911)
Century 21 People's Choice Realty Inc.
18 Northwood Drive
Brampton, Ontario
Rare combination to find 6(3+3) bed, 4 (2+2) Full bath in Northwood park community. Beautifully renovated 67 ft front detached bungalow with open concept kitchen and living area with pot lights. 2 Full bath on the main floor. Amazing lot size 67X98 as huge Front, Back & side yards with exterior pot lights around the house with light fixtures. freshly painted & recently purchased S/S Samsung Refrigerator, Dishwasher, Electric Range & Range hood. Beautiful Kitchen with Granite Countertop with new pot lights installed with dimmer & led lights. Finished basement with separate entrance with 3 bed, 2 full bath. Potential to make 2 bed basement and one in-law suite. Amazing location, close to all amenities, Sheridan college, grocery stores, schools, banks. Great potential for both investors and first time buyers (id:59911)
Save Max Real Estate Inc.
88 Royal West Drive
Brampton, Ontario
Offer Welcome Anytime * PRICED TO SELL! If You're Seeking a MODERN, SPACIOUS, LUXURY Home in a PRESTIGIOUS and CONVENIENT Neighborhood, This Is It! LOOK NO FURTHER! * FULLY RENOVATED * $$$ THOUSANDS SPENT ON UPGRADES!!! $$$ * 4+3BR/6WR EXECUTIVE HOME in the 'ESTATES OF CREDIT RIDGE'! * STUNNING NORTH-EAST FACING SMART HOME with Almost 5,000 SQ FT of Luxurious Living Space * PREMIUM STONE & STUCCO ELEVATION * MODERN SMART HOME with Ethernet Wiring & Multi-Camera Surveillance * GRAND 9' Ceilings on the Main Floor * Hardwood Flooring on the Main and Upper Hallways * No Carpet Throughout * Spacious Living Room on the Main Floor * Modern Kitchen with Pantry, Granite Countertops & Stainless Steel Smart Appliances, Including Gas Stove & Touch-Screen Fridge * Spacious Family Room with Gas Fireplace * Elegant Dining Room * Modern Staircase with Iron Spindles * Pot Lights * California Shutters * 2 Separate Laundries * Upstairs: 4 Generously Sized Bedrooms, Including a Master Suite with 5pc Luxurious Ensuite & His/Her Walk-In Closets * 3 Full Washrooms on the 2nd Floor * Backyard Oasis: Private, Fully Fenced Yard with Interlocking, Landscaping & Sprinklers * Ideal for Gatherings or Relaxation * Separate Legal Basement Apartment Entrance + Interior Access to Potential Basement In-Law Suite * Spacious LEGAL Basement Apartment with 3 Bedrooms, Plus a Den for Versatile Living Space (Home Office or Playroom), 2 Bathrooms, Separate Laundry & Tons of Storage * Modern Basement Kitchen with Quartz Countertops & Stainless Steel Appliances * Double Car Garage, 6 Total Parking Spaces (2 Garage + 4 Driveway) * Located Near Top-Rated Schools, Parks, Shopping & Dining, with Easy Access to Everything Brampton Has to Offer! A RARE GEM Combining Luxury, Comfort & Convenience!!! PRIME LOCATION in a Highly Desirable Neighborhood, Steps from the GO Station, Transit, Parks, Schools, Shopping, Restaurants, Library & More! Move-In Ready! ACT FAST, BOOK YOUR SHOWING NOW! (id:59911)
Exp Realty
9 Pembrook Street
Caledon, Ontario
Welcome To This Immaculate 4-Bedroom Home Located In Bolton's Highly Sought-After South Hill Neighbourhood. Offering 2,400 Sq Ft Of Stylish, Move-In-Ready Living Space, This Property Has Been Meticulously Renovated From Top To Bottom. Enjoy Cooking And Entertaining In The Upgraded Modern Custom Kitchen Featuring A Massive Quartz Center Island, Stainless Steel Appliances, Gas Stove, Sleek Cabinetry, And Elegant Pot Lights. The Open-Concept Living Room Is Enhanced With Built-In Surround Sound Ceiling Speakers, Engineered Hardwood Flooring, California Shutters, And Smooth Ceilings For A Refined Touch. Upstairs, Enjoy Spacious Bedrooms And Elegant Bathrooms With Premium Finishes, Including Wrought Iron Staircase Pickets. Solid Wood Doors Throughout. The Fully Finished Basement Includes A Stylish Bar Area With A Wine Fridge, A Cold Cellar, And Ample Room For Entertaining Or Relaxing And Two Additional Rooms, Ideal For Guests, A Home Office, Or Gym. The Outdoor Space Is Just As Impressive, Professionally Landscaped From Front To Back, Featuring Interlock Patios And Walkways That Lead To A Spacious Backyard Ideal For Entertaining. Enjoy Ambient Evening Lighting With Gemstone Exterior Lights, A Fully Automated In-Ground Sprinkler System, And A Custom Oversized 7' X 14' Shed, Perfect For Additional Storage Or A Workshop. Major Upgrades Include: Windows (2017), A/C (2019), Furnace With Humidifier (2016), Roof (2021), New Eavestroughs. Prime Location Just Steps To Schools, Public Transit, Parks, Scenic Walking Trails, Restaurants, Grocery Stores, Banks, And Hwy 50. This Turnkey Home Truly Has It All. Dont Miss This Fantastic Opportunity. Come See It For Yourself! A Must-See! Priced To Sell! A++ (id:59911)
Royal LePage Maximum Realty
42 Mowat Crescent
Halton Hills, Ontario
This well-maintained 4-bedroom, 3-bathroom link home offers over 1,800 sqft above grade, plus a fully finished basement ideal for families seeking space and functionality. With NEW carpet, FRESH paint and new kitchen appliances. Located in a sought-after, family-friendly neighbourhood, this home features a practical layout with a second-floor laundry room, spacious principal rooms, and no shared interior walls with the neighbour for added privacy. Enjoy the outdoors with no rear neighbours, and nearby parks and walking trails. Convenient 2-car driveway parking plus a single-car garage ensures ample space for vehicles. Just minutes to downtown Georgetown, top-rated schools, shopping, and dining. Excellent commuter location with easy access to the GO Station and major highways. A rare rental opportunity! (id:59911)
Ipro Realty Ltd.
921 Aviation Road
Mississauga, Ontario
This home has a magnificent large Maple tree in the front yard and lush beautiful landscaping in the private backyard including a pond with a waterfall. Walk to the Lake, Marina, Beach, or hop on the Waterfront Trail, just steps from the front door. This beautiful home is situated between the Port Credit and Long Branch GO Stations, and is minutes to the QEW. The bright open concept floor plan with 9 ceilings on the main floor is perfect for entertaining, or just hanging out with the family. The large kitchen has tons of storage and an induction cooktop for fast, convenient cooking. The main floor office has a large closet equipped with power to run printers and other peripherals. The upper floor has 3 bedrooms, including a large master suite with a walk-in closet, a very large second bedroom with a large closet and a semi ensuite. All 3 bedrooms have windows on 2 sides, making them very bright. The basement has high ceilings, a full bathroom and is finished, just waiting for you to install your favorite flooring. The side door entrance allows for inlaw potential. Most of the windows in the home have been replaced in the past 5 years with a 25 year transferable warranty. (id:59911)
Right At Home Realty
Ph3 - 4850 Glen Erin Drive
Mississauga, Ontario
Immediate possession available in this rarely offered PENTHOUSE unit in the prestigious Papillon Palace! Fantastic corner unit with beautiful views of the City and park views. The unit also includes a parking spot and a locker. Papillon Palace offers top-notch amenities : Indoor Pool, Sauna, 2 Party rooms, Games/Billiards area, and outdoor deck/BBQ area, and a gym. Located a short distance away from Erin Mills Town Centre and close to all amenities like grocery stores, pharmacy, restaurants, and more! (id:59911)
RE/MAX Escarpment Realty Inc.
116 Broadview Avenue
Whitby, Ontario
*OPEN HOUSE SAT MAY 24 AND SUN MAY 25 (1-4PM)* Welcome to 116 Broadview Ave, a beautifully updated home located in one of the city's most sought-after neighborhoods. This charming property sits on a very unique and rare lot, 75 feet wide and 200 feet deep. This Bungalow home features a spacious, open-concept layout with a bright and inviting living area, perfect for both family gatherings and entertaining. The kitchen is equipped with high-end appliances, ample counter space, ideal for cooking and hosting. With three properly sized bedrooms and two full bathrooms, this home offers plenty of space for comfortable living. The private backyard is a peaceful retreat, perfect for relaxing or outdoor dining. Ideally situated close to parks, transit, and a variety of local amenities, this home offers the perfect blend of tranquility and urban convenience. Don't miss out on this exceptional opportunity! (id:59911)
Century 21 Leading Edge Realty Inc.
399 Goodram Drive
Burlington, Ontario
Picture Perfect Family Home in Desirable Shoreacres! Welcome to this beautifully maintained traditional 2-storey home, offering 4+1 bedrooms and 2.5 baths, nestled in the highly sought-after Shoreacres community in South Burlington. Curb appeal abounds with a covered front porch, double concrete driveway, and double garage with convenient inside entry. Professionally landscaped front and back yards, highlighted by a fully fenced backyard retreat. Enjoy the stunning wood deck, interlock stone patio, serene pond water feature, lush gardens, and a private pergola with a cozy seating areaperfect for relaxing or entertaining. Inside, the main floor boasts elegant formal living and dining rooms with gleaming hardwood floors and classic crown moulding. The spacious eat-in kitchen features warm oak cabinetry, granite countertops, and stainless steel appliances.. A comfortable family room offers built-in shelving and a charming wood-burning fireplace with a brick surround and bay window overlooking the rear yard and gardens. For added convenience, there's a main floor laundry room with direct access to the backyard. Upstairs, youll find four generous bedrooms, all with hardwood flooring. The primary bedroom offers his-and-hers closets and an updated 3-piece ensuite. A stylishly renovated 4-piece main bath serves the remaining bedrooms. The partially finished lower level provides even more living space, with a large recreation room, a fifth bedroom with updated broadloom, ample storage, and a spacious utility room. Located close to top-rated schools, parks, shopping, and all major amenities, this home also offers easy access to highways and GO Transitideal for commuters and growing families alike. Dont miss your chance to own this exceptional home in one of Burlingtons most desirable neighborhoods! (id:59911)
RE/MAX Escarpment Realty Inc.
768 Dow Landing Street
Milton, Ontario
**Watch Virtual Tour** Welcome to this stunning semi-detached gem in Milton's sought-after Coates neighborhood! With over 2,000 sq. ft. of tastefully designed living space, this freshly painted home impresses from the moment you arrive. Enjoy a grand double door entry, 9' ceilings, and an open-concept main floor featuring custom doors and newly renovated bathrooms throughout. The modern kitchen is a chef's dream, showcasing extended cabinetry, a quartz island, and stainless steel appliances. The finished basement with a wet bar offers endless possibilities for recreation or hosting guests. Relax or entertain on the spacious backyard deck or charming front porch. Walking distance to top-ranked schools like Tiger Jeet Singh PS & Our Lady of Fatima. Steps to parks, trails, shopping, sports centres, and easy highway/transit access. Do not miss this exceptional home. It's a must-see! (id:59911)
Exp Realty
29 Pinewood Trail
Mississauga, Ontario
A unique and stunning custom build for the discerning home buyer. Muskoka living in the city. Featuring all the newest finishes and energy efficient advances, this designer home sits on a coveted street in Mineola surrounded by multi-million dollar homes in a highly sought-after, affluent neighbourhood with mature tree-lined streets and wide lots. This exclusive area features top rated schools: French immersion, IB schools and secondary schools: Mentor College, Port Credit S.S., Cawthra Park S.S. and St. Pauls S.S. International Baccalaureate Program (IB). Close to bike and waterfront trails. Downtown access is easy with a 20-minute drive on the QEW. Walking distance to the Lakeshore West Go train station and Port Credit Go station. Home completed in 2024 hardscaping and landscaping in 2025. Features: premium 100 foot wide lot , professionally maintained, heated in-ground pool, wrap around yard, two fireplaces, custom built-ins and a luxurious primary suite. High end Fisher & Paykel appliances and premium fixtures throughout the home. New: plumbing, electrical, high efficiency VRF heat pump and heating system, and EV enabled double-car garage. See attachment for list of finishes. (id:59911)
Red House Realty
83 Fourth Street
Toronto, Ontario
This oh-so charming 2+1 bedroom bungalow is located close the Lake, numerous lakeside parks & the Waterfront Trail! You will be pleasantly surprised by the captivating ambience of this 'near the lake' home! It retains much of its 'Old School' charm while offering a delightful vibe inside and out! The main floor enjoys a warmly-inviting living room, open concept dining room, a cheery eat-in kitchen, two sizable bedrooms & a classy 4-pce bathroom! Downstairs you will find a rec room, 3rd bedroom, a cozy office, a handy den, a lovely 4-piece bathroom, a laundry room, loads of storage space and a seperate entrance. Outback is a truly stunning garden! This gorgeous, lush green, garden oasis enjoys an abundance of perennial plants, shrubs, mature trees, garden art & new deck with privacy screening! It's oh so lovely! (id:59911)
Royal LePage Real Estate Services Ltd.
Bsmt - 2011 Dundas Street W
Toronto, Ontario
Large Basement 2-Bedroom + Den Apartment In Roncesvalles Area; High Ceilings With L-Shaped Big Living Room; Above Grade Windows, Located Close To High Park, Restaurants, Shops, TTC At Doorsteps, Walking Distance To Dundas Subway; Private Entrance (id:59911)
Gowest Realty Ltd.
68 Native Landing
Brampton, Ontario
Welcome to Executive, Gorgeous, Well Maintained and Bright 3 Bedrooms Semi-Detached in a Highly Desirable Fletchers Creek Village by Ching/Williams Pkwy.** FINISHED LEGAL BASEMENT ** REGISTERED AS A SECOND DWELLING UNIT ** SEPARATE ENTRANCE. Main floor with Spacious Foyer and Double Door entry, Separate Living/Dining Area with Hardwood Floor and Beautiful Kitchen with Granite Countertops. Upgraded kitchen with New Stainless-steel Appliances (2023) including Gas stove, Island and a Breakfast area. Upgraded Stairs with Wrought Iron Spindles takes you Upstairs with 3 Spacious Bedrooms and 2 Full Bathrooms including a Master bedroom with an Ensuite bathroom and NO CARPET in the House. Roof's shingles replaced in 2017.The Fully Finished 1 Bedroom Legal Basement Apartment with Sep. Entrance, Kitchen and Washroom. Extended Longer Driveway with possible 4 Car Parking on a driveway and very well-maintained backyard with Shed on A Premium Lot. No House at the back. AAA Tenants in the basement unit willing to stay or ready to move out. Prime Location West of Brampton! Close To Mount Pleasant GO station, shopping mall, religious place, Highways, Parks & Schools. (id:59911)
Homelife G1 Realty Inc.
5.5 South Court Street W
Norwich, Ontario
5.5 South Court St W is a well constructed Bungalow End Unit Condo with two car driveway. This modern gem is located on a quiet street with prime location close to all of the community's features, just a minute walk up the road from the inviting Harold Bishop Park and walking distance to the naturescapes of the Norwich Conservation Area. This offering is calling first time buyers, down sizers, and commuters to surrrounding cities and towns or the ideal getaway for those working from home. The modern build offers high level workmanship floor to ceiling; including two bright and spacious bedrooms (one that could also function as a beautiful office), a luxurious four piece bathroom with connencted main level laundry, a modern build kitchen with quartz countertop and full suite of quality stainless steel appliances, an open concept living room, a long two car paved driveway with additonal private garage parking, engineered hardwood and porcelain tiled flooring throughout, and an aesthecially appealing exterior facade with brick, stone and modern black features. The hardwood finished staircase leads to an unfinished basement with the same square footage as the main level, offering so much potential for finishing as desired. The basement has a roughed in washroom, large egress window, and cold storage area with sump pump. With Buyer's option to hire the contractor who completed the work on the development to complete the basement with quality finsihes for an estimated cost of $18,000 to $23,000 including a legal third bedroom (with proper egress window), a second bathroom (three piece bath), and a large living room/family room (with option for kitchenette or full kitchen for increased price). The on demand gas hot water tank and gas barbeque connection at the brand new deck are even further offerings. Condo fees include exterior items such as roof, windows, doors, landscaping, lawn care, and condo management/common elements maintainence. Taxes are not yet assessed. (id:59911)
Exp Realty
3206 - 1928 Lake Shore Boulevard W
Toronto, Ontario
Million Dollar for ever view**Discover unparalleled sophistication and breathtaking vistas at Mirabella Luxury Condos, stunning 2-bedroom, 2.5-bathroom south east corner unit redefines luxury living. Boasting majestic, Views unobstructed views of the lake, CN Tower, and the glittering Toronto skyline, Located In High-Park Community. Great Layout, Panoramic Windows Stunning Views Of Lakeshore, Easy Access To Highway, Minutes To Downtown ,Bright, Spacious & Well Designed Floorplan, One Parking And One Locker Included Location On The South Side Of High Park & Across The Street From Sunnyside Park. Easy Access To Downtown With The Ttc & Hwy. (id:59911)
Sutton Group-Admiral Realty Inc.
29 Cindy Avenue
Cambridge, Ontario
The best looking home on the street! Raised Bungalow + In-Law suite with Pool in highly desirable Hespeler Neighbourhood! This beautifully maintained family home offers the perfect blend of space, elegance, comfort and convenience. This 4 bed, 2 bath, 2 kitchens raised bungalow provides 2790 sqft of living space. Main floor features bright white kitchen with wrap around breakfast bar, open to large dining and sunken living room. The primary bedroom features a cheater to the 4-pc bath, 2nd bed with walk-out to deck, 3rd bed with custom closet, and hardwood floors throughout. The in-law suite with separate entrance contains a large living/dining room with modern electric fireplace, well designed kitchen, 4-piece bath and spacious bedroom with a bonus door to a private patio. The backyard features grass, pathways, pool and a huge garden shed to store your things in style. With no rear neighbours and large trees, it feels like your own private oasis, perfect for entertaining family and friends. Large driveway with 3 car parking, double garage with inside access for convenience and practicality. The recent upgrades include newly updated Bathroom (2025), Kitchen (2017), Roof (2014), Furnace (2016), R50 attic insulation (2016) and Pool Heater (2024). This move-in ready home offers incredible versatility for large families or multi-generational living. All walking distance to Jacob Hespeler Secondary School, Centennial Public School, & St Elizabeth School, & the 401 practically on your door step and close to shops, restaurants, trails, grocery plus other amenities. Commuters will appreciate the easy access to Kitchener, Guelph, and Highway 401. Pride of ownership is evident and then some, so don’t miss out on your dream Home! Contact us today to book a private tour so you can see it for yourself. (id:59911)
Realty Executives Edge Inc.
11 Blaketon Road
Toronto, Ontario
Welcome to 11 Blaketon located in the prestigious Eatonville neighbourhood. This luxurious custom designed residence blends refined living space with practical functionality. Blaketon encompasses over 3600 square feet in traditional and modern day comfort. The grand Foyer soars 16 feet above while a 3 tier crystal chandelier is suspended from the second floor ceiling. The living room with its 11 foot high walls and a marble wood burning fireplace presents a peaceful, timeless elegance that promotes refined comfort & living. But the piece d'resistance is the opulent coffered ceiling that illuminates a suspended crystal chandelier. The sunken family room boasts a handcrafted interior cast French limestone that embraces a gas fireplace. This mantel was fashioned alter a model that appeared in Our Home magazine 2015. In unique traditional fashion and functionality the Gourmet kitchen displays a white custom cabinetry, oversized granite island with corbels and beautiful porcelain floors. The distinguished stainless steel appliances are Wolf range (6 gas burners) and 2 Wolf wall mounted ovens, a Miele dishwasher and a side by side Electrolux refrigerator/freezer. A walkout steps out to a private backyard that is bordered by a park. The office on the main floor has patio doors to the outside where a home business can be conducted in a private fashion without interfering with the main house. This space can also be used as a bedroom for in- laws with a nearby 3 piece washroom or a children's playroom on the main floor. The master bedroom has a private balcony and an oversized 5 piece ensuite. The partially finished basement with a separate entrance has drywall on the periphery walls with electrical outlets, 2 roughed in fireplaces and a roughed in washroom. Create your dream be it a large Spa, theatre room, in-law apartment, home business. The possibilities are endless. You can put your own stamp on this beautiful home to call your own. (id:59911)
Royal LePage Terrequity Realty
2008 - 388 Prince Of Wales Drive
Mississauga, Ontario
Fabulous 2 Bed 2 Bath Suite At One Park Tower In Heart Of Downtown Mississauga, W/24 Hrs Concierge. Bright & Spacious Ne Corner Unit, A Luxurious Living Space With Awesome Views Onto A 1 Acre City Park. Features Include Hrdwd Floors Living/Dining Rm, Insuite Laund, Ss Appl & Granite In Kitch. 9' Ceiling, Master With Ensuite, Thousands In Upgrades. Steps To Sq1, Ymca, Living Arts Center, Sheridan College, Go Bus, Transit And Major Highways. (id:59911)
Coldwell Banker Realty In Motion
