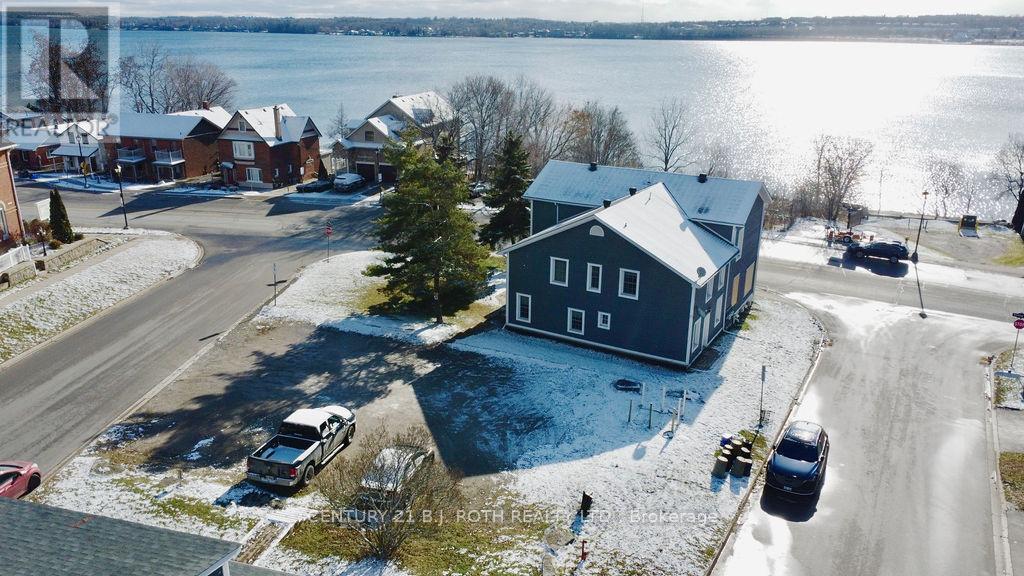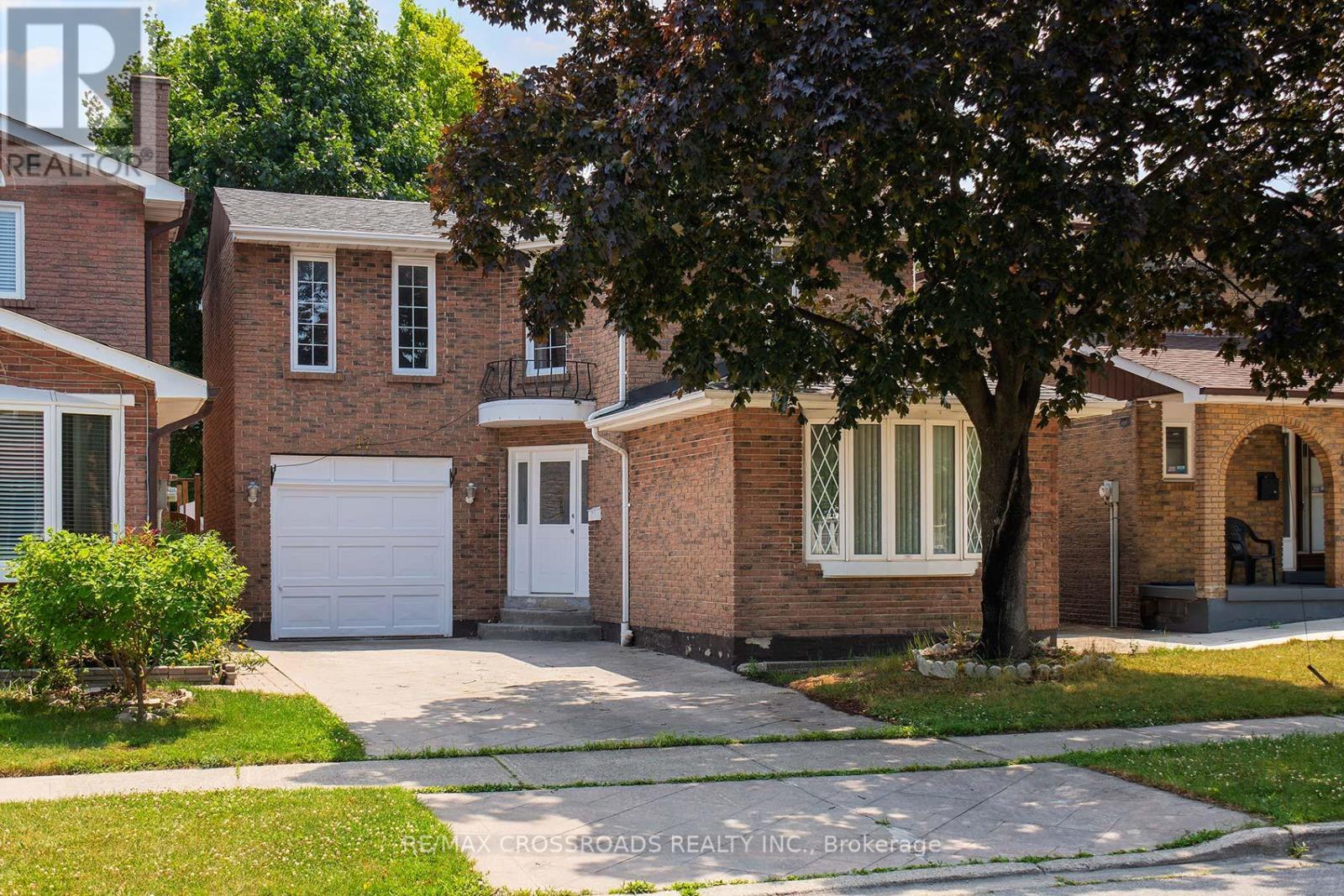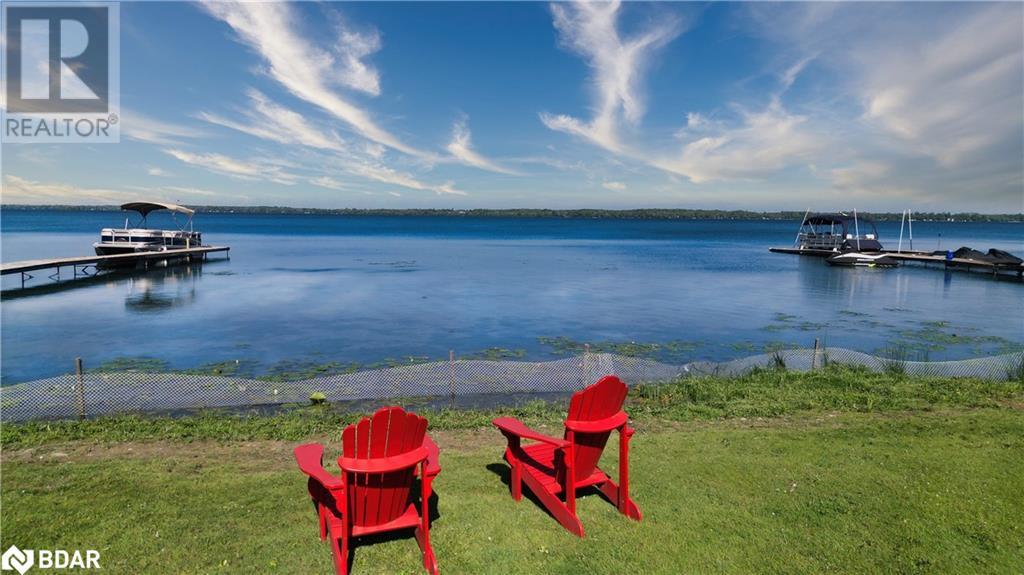42 Mozart Crescent
Brampton, Ontario
Fantastic, Renovated 3 bed cozy home awaits a caring family! Situated On An Exceptionally Large Pie-Shaped Pool Size Lot. Desirable Neighborhood. Features Larger Rooms, Updated Kitchen, SS appliances, No Carpet, Crown Moulding. Fully Finished Basement with a large Family-cum-Recreation room, a 3 piece washroom and a den for work from home professionals. Enjoy your evenings on the Huge Rear Deck W/Pergola & Stone Feature Wall Made Of Turkish Stone Capped With Indiana Limestone. No rear neighbors. Nine mature trees and two fruit trees with lots of flowering plants brings nature to your backyard. A large shed with stone top work bench also stores all your garden tools and much more. Large interlocked side yard with fence gate opening at the front is a bonus. (id:59911)
International Realty Firm Inc Brokerage
303 - 110 Sykes Street N
Meaford, Ontario
Top 5 Reasons You Will Love This Condo: 1) Beautifully updated corner-unit condo with sun-soaked South-East views, including glimpses of Georgian Bay, nestled in Meaford's charming and historic Blue Water building 2) Ideal for those seeking a relaxed, affordable lifestyle just steps from sandy beaches, local restaurants, shops, and year-round entertainment 3) Thoughtful upgrades include modern kitchen countertops and appliances, a refreshed bathroom with a glass walk-in shower, and an owned hot water tank for peace of mind 4) The functional open-concept layout features a spacious kitchen with a large island, a cozy living area with an electric fireplace, and a bright bedroom accented by shiplap ceilings and sleek recessed lighting 5) Enjoy the convenience of easy access to parking, storage lockers, and shared laundry, all within a building that offers character and charm. 454 above grade sq.ft. Visit our website for more detailed information. (id:59911)
Faris Team Real Estate Brokerage
194 Dunlop Street E
Barrie, Ontario
Multi residential opportunity on 1/4 acre parcel across from the waterfront of Kempenfelt Bay and high density condo development. This property comprises of two buildings, one eight plex plus a detached rental home. Each unit features 1 bedroom unit. Tenants are responsible for covering their own gas, hydro, water and cable expenses. Information on income and expenses available on request. Please note that the neighbouring property 1 Berczy St is also for sale (id:59911)
Century 21 B.j. Roth Realty Ltd.
80 - 5650 Winston Churchill Boulevard
Mississauga, Ontario
Step into this beautifully maintained, sun-filled 1-bedroom townhome nestled in the prestigious Daniels-built community! Featuring a sleek, open-concept kitchen and living space with soaring 9-foot ceilings, this home is designed for modern living and effortless comfort. Enjoy the convenience of direct garage access with your own private parking space, and unwind on your fenced-in terrace - perfect for morning coffee or weekend entertaining. Oversized windows flood the space with natural light, creating a bright and welcoming ambiance throughout. Located in a prime Mississauga neighbourhood, you're just minutes from shops, transit, parks, and more - all while being in the top-ranked John Fraser and Gonzaga school districts, making it ideal for young families or professionals. Don't miss your chance to rent this perfect blend of style, practicality, and location! (id:59911)
Royal LePage Signature Realty
17 Brownridge Crescent
Toronto, Ontario
Welcome to 17 Brownridge Crescent A Meticulously Maintained 4-Bedroom Detached Home in a Quiet Etobicoke Neighbourhood!Located on a serene crescent in the family-friendly West HumberClairville community, this charming 2-storey home offers a functional layout with thoughtful upgrades throughout. Step inside to a warm and inviting main floor featuring gleaming hardwood floors, a spacious living and dining area, and an oak staircase that spans from the basement to the upper level.The upgraded kitchen boasts ample cabinetry and a walk-out to a private backyard patioperfect for entertaining or relaxing outdoors. Upstairs, youll find three generously sized bedrooms, including a primary suite with ample closet space and natural light. The main floor biggest bedroom has a separate entrance. The finished basement is ideal for extended family living or a recreation room. Notable Features:4 bedrooms, 2 bathroomsHardwood flooring on the main levelUpdated windows and furnaceConcrete driveway, walkway, and backyard patioCentrally located near Humber College, TTC, major highways, schools, parks, and everyday amenities.Dont miss your chance to own a solid, well-cared-for home in a high-demand location. Just move in and enjoy! (id:59911)
RE/MAX Crossroads Realty Inc.
2a - 180 Queens Drive
Toronto, Ontario
Spacious 3-bedroom second floor unit with plenty of natural light, ideal for families and working professionals alike. Right across from Weston Memorial Jr Public School! Minutes from 401,400 and transit, ideal for families and commuters alike. Spacious primary bedroom with 2 closets. Don't miss the opportunity to live in a well-connected community surrounded by transit and parks! (id:59911)
Crescent Real Estate Inc.
346 Macdonald Road
Oakville, Ontario
Nestled in an immensely desired mature pocket of Old Oakville, this exclusive Fernbrook development, aptly named Lifestyles at South East Oakville, offers the ease, convenience and allure of new while honouring the tradition of a well-established neighbourhood. A selection of distinct detached single family models, each magnificently crafted with varying elevations, with spacious layouts, heightened ceilings and thoughtful distinctions between entertaining and principal gathering spaces. A true exhibit of flawless design and impeccable taste. "The Chatsworth"; detached home with 47-foot frontage, between 3,188-3,204sf finished space w/an additional 1,000+sf (approx)in the lower level & 4beds & 3.5 baths. Utility wing from garage, chefs kitchen w/w/in pantry+ generous breakfast, expansive great room overlooking LL walk-up. Quality finishes are evident; with 11' ceilings on the main, 9' on the upper & lower levels and large glazing throughout, including 12-foot glass sliders to the rear terrace from great room. Quality millwork w/solid poplar interior doors/trim, plaster crown moulding, oak flooring & porcelain tiling. Customize stone for kitchen & baths, gas fireplace, central vacuum, recessed LED pot lights & smart home wiring. Downsview kitchen w/walk-in pantry, top appliances, dedicated breakfast + expansive glazing. Primary retreat impresses w/2 walk-ins + hotel-worthy bath. Bedroom 2 & 3 share ensuite & 4th bedroom enjoys a lavish ensuite. Convenient upper level laundry. No detail or comfort will be overlooked, w/high efficiency HVAC, low flow Toto lavatories, high R-value insulation, including fully drywalled, primed & gas proofed garage interiors. Refined interior with clever layout and expansive rear yard offering a sophisticated escape for relaxation or entertainment. Perfectly positioned within a canopy of century old trees, a stone's throw to the state-of-the-art Community Centre and a short walk to Oakville's downtown core, harbour and lakeside parks. (id:59911)
Century 21 Miller Real Estate Ltd.
44 Woodhouse Avenue
Port Dover, Ontario
Charming 2-Bedroom Backsplit in a Quiet, Established Neighbourhood – First Time on the Market in Nearly 50 Years! Tucked away on a peaceful dead-end street, this well-maintained 2-bedroom, 2-bathroom backsplit home is full of charm and potential. With its private driveway and quiet setting, it's the perfect retreat while still being close to all amenities. Step inside to a welcoming front foyer, complete with a closet featuring built-in shelving, ideal for coats, shoes, and everyday essentials. The eat-in kitchen boasts large windows that flood the space with natural light. Adjacent, the spacious living room offers a bay window, ceiling fan, and ample room for family gatherings or entertaining guests. The main level also includes a 4-piece bathroom and a convenient utility room with a washing machine. Upstairs, you'll find another full 4-piece bathroom, a generously sized bedroom with a large closet, and a massive primary bedroom, currently set up as a sitting room. This serene space includes wall-to-wall closets and sliding patio doors that open onto a 10’x16’ upper deck, complete with stairs leading down to the backyard. Bonus: attic access from the closet offers future development possibilities. The lower level provides plenty of storage, a workshop area, and a walk-up entrance to the side yard - ideal for hobbyists or future expansion. Enjoy proximity to parks, shopping, the beach, and more, all while having the added benefit of deeded beach access. This is a rare opportunity to own a home with history, heart, and endless potential. (id:59911)
Royal LePage Trius Realty Brokerage
895 Windham Road 11
Delhi, Ontario
1 bedroom 1 bath bungalow on .86 acre lot in the village of Rattlesnake Harbour. Home is 500 sqft with eat-in kitchen, living room, 4 pc bath, 1 bedroom and covered porch. Solid home, Fix it up or take it down and build new! Fenced yard, veggie garden, small bunkie and 30x40 ft 2 storey hip barn in good shape. Property has great potential. (id:59911)
RE/MAX Erie Shores Realty Inc. Brokerage
4275 Millcroft Park Drive Unit# 10
Burlington, Ontario
A Rare Bungaloft with Double Garage in the Heart of Millcroft! Welcome to this spacious and unique bungaloft offering approximately 2,000 square feet of living space, plus an additional 1,400 square feet in the unfinished lower level, ready for your personal touch! This thoughtfully laid out home features 2+1 bedrooms and 3 full bathrooms. The main level boasts brand new carpet, generous principal rooms, a large dining area, and a bright family/living room with soaring vaulted ceilings. The main floor primary bedroom includes a walk-in closet and a 4-piece ensuite, while a second bedroom, a full 4-piece bathroom, and a convenient laundry room with garage access complete the main floor. Upstairs, the loft offers a versatile open space, an oversized walk-in closet, and another 4-piece bath, ideal for guests, a family room or a home office. Outside, enjoy entertaining on your backyard patio, the convenience of a double car garage and a double-wide driveway. Tucked away in a quiet, well-maintained complex, this home is perfect for retirees and empty nesters seeking comfort and community. Located in the highly desirable Millcroft neighbourhood, close to all amenities. Pets are permitted (id:59911)
RE/MAX Escarpment Realty Inc.
320 Plains Road E Unit# 306
Burlington, Ontario
1 YEAR OF CONDO FEES INCLUDED! Kept like new and move-in ready, this rarely offered corner unit in the highly sought-after Rosehaven-built Affinity Condos in Aldershot combines modern finishes with everyday convenience. Bathed in natural light thanks to expansive corner windows, the thoughtfully designed layout offers both privacy and quiet—ideal for professionals, downsizers, or first-time buyers. The functional kitchen features stainless steel appliances, stone countertops, and ample cabinetry, flowing seamlessly into a bright open-concept living area perfect for relaxing or entertaining. Enjoy the added value of 1 underground parking space and a same-level locker for easy storage. Residents have exclusive access to premium amenities, including a fully equipped fitness centre, a stylish party room with panoramic top-floor views, and a beautifully designed rooftop patio complete with BBQs and lounge areas. Located in a prime Aldershot location, you're just minutes from GO Transit, major highways, shopping, and the Burlington Golf & Country Club. A rare opportunity to own a bright, quiet, and stylish condo in an amenity-rich building with exceptional commuter access and lifestyle perks. (id:59911)
RE/MAX Escarpment Realty Inc.
3529 Bayou Road
Orillia, Ontario
Welcome to the lake life you've been dreaming of. Available for the first time in over 60 years, this cherished family retreat on Lake Couchiching is ready for new memories to be made. With 50 feet of private waterfront, a gently sloping beach, and calm, clear waters, this is the kind of property that rarely comes along. Tucked away on a quiet street, this 4-season cottage offers over 1000 square feet of bright, freshly painted living space. The kitchen, living, and dining areas flow effortlessly, all centered around the views that will stop you in your tracks each morning. Eastern exposure means you'll catch those golden sunrises best enjoyed with coffee on the spacious lakefront deck while watching the lake explode with colourful magic!Outside, there's more than enough room to play. The detached 22 x 29 garage offers excellent storage, and the extra-long driveway easily fits 7+ vehicles. The house also features a durable steel roof, adding peace of mind and low-maintenance living. Whether its family weekends, long summer stays, or peaceful off-season getaways, this property offers space, comfort, and timeless charm. Spend your days swimming at your private shallow sandy beach, fishing, or boating, then cruise just minutes across the water to downtown Orillia to shop, dine or explore. With direct access to the Trent-Severn Waterway, you can explore the entire region by boat or take the scenic drive just over an hour from the GTA. Located just across the lake from Casino Rama, catch a top notch show or enjoy a nice meal minutes away. Properties like this don't come along often. Flexible closing available let this be the summer you make the move. (id:59911)
Coldwell Banker The Real Estate Centre Brokerage











