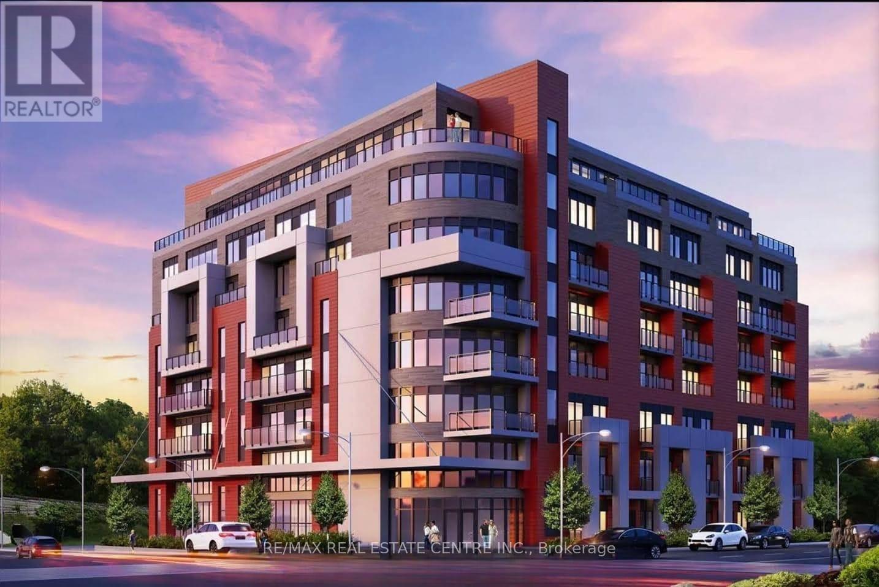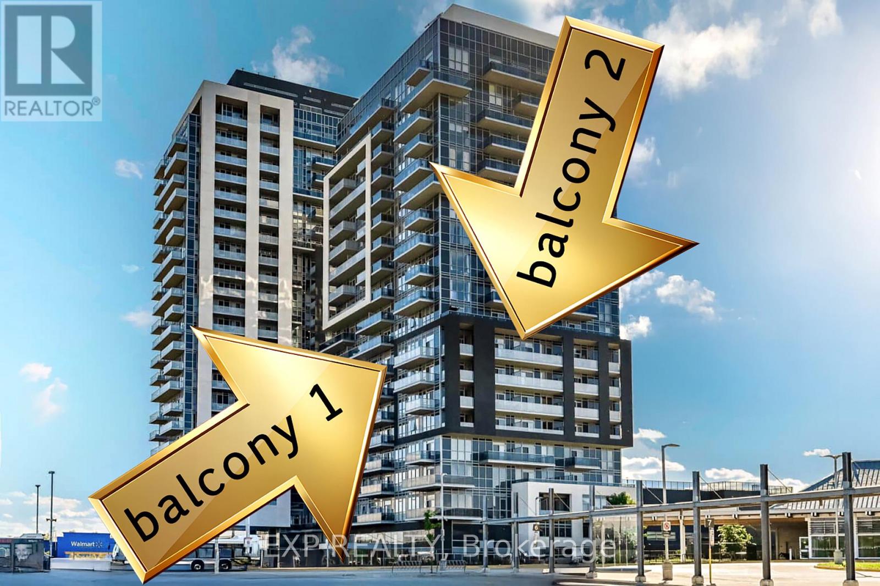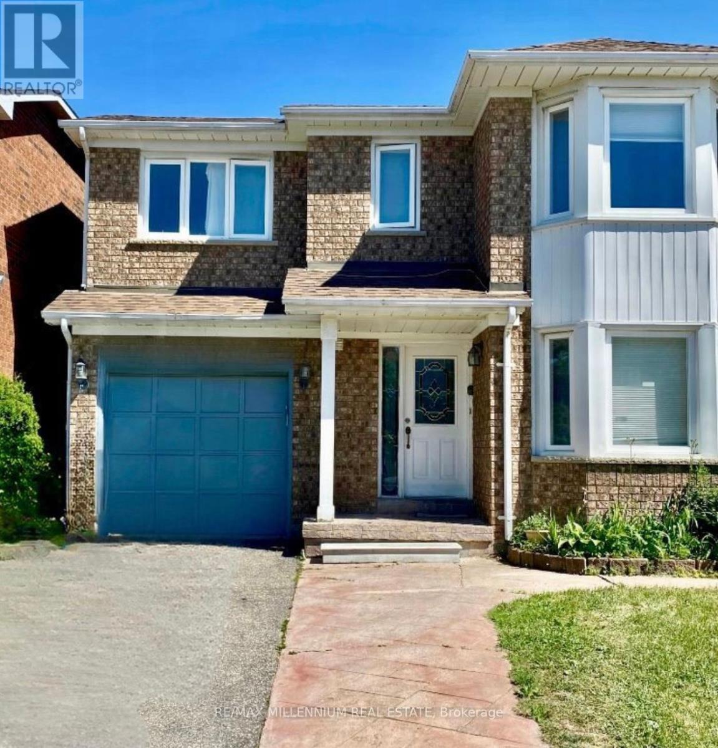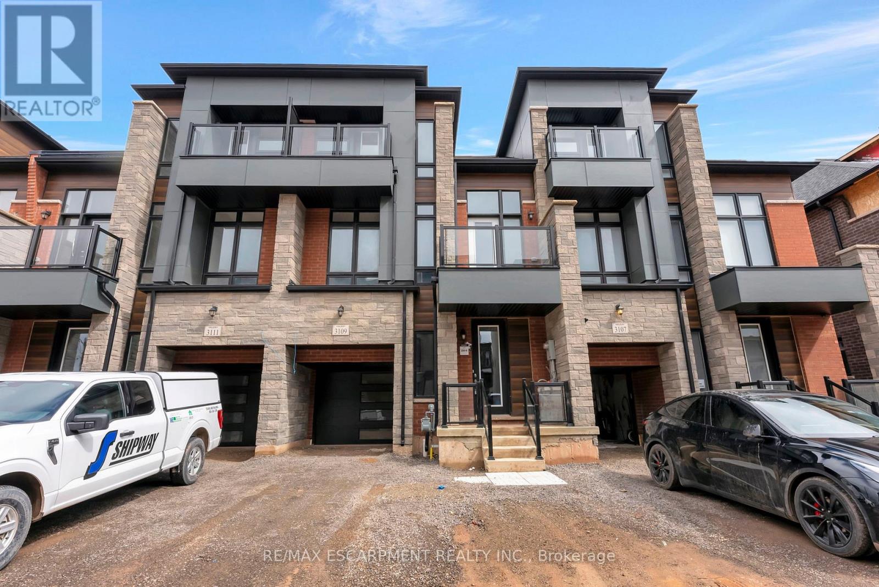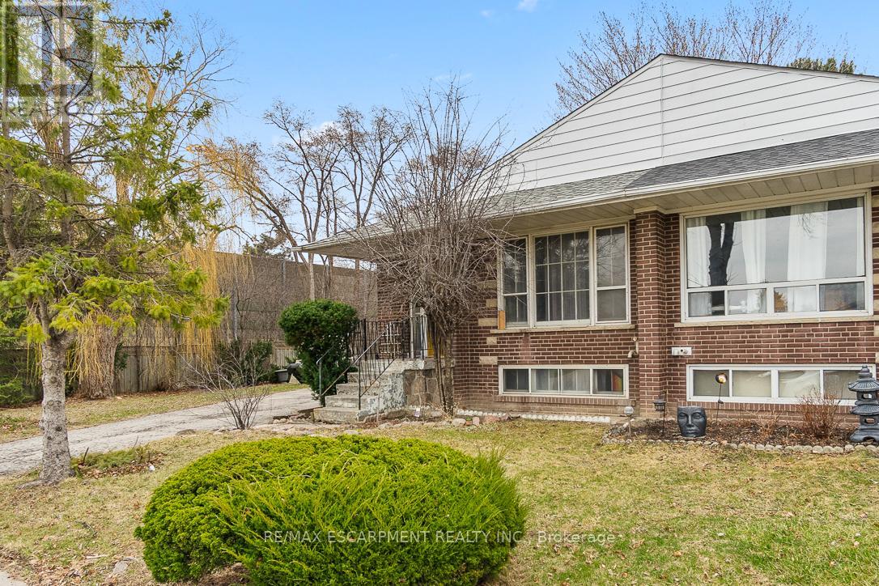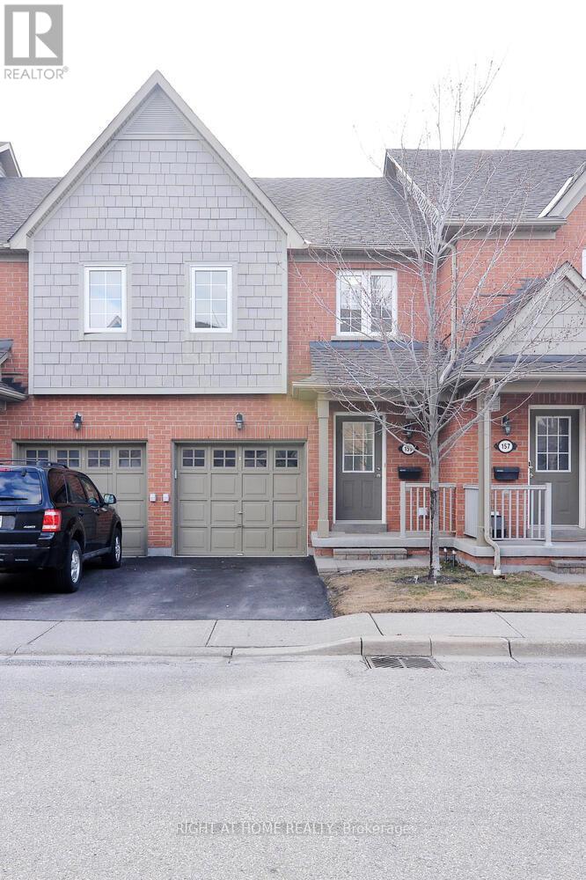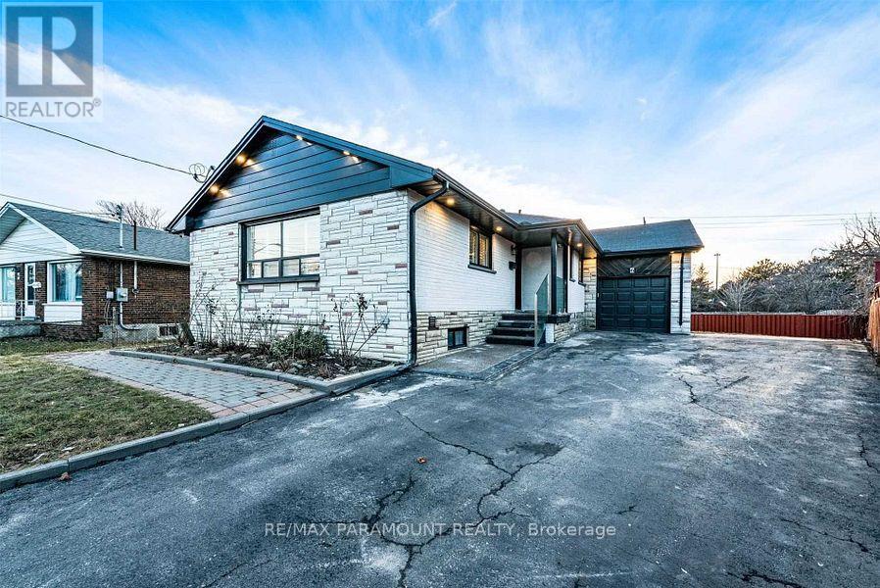311 - 2433 Dufferin Street
Toronto, Ontario
Beautiful, 3 BEDROOM, 2 BATHROOM SPACIOUS UNIT AT 8 HAUS CONDOS. Laminate flooring throughout, Ensuite laundry. Spacious living and dining area with stainless steel appliances in kitchen. Three well-proportioned bedrooms, one with an ensuite, ensure comfort and convenience. Locker also included. Gym, party room and one of a kind rooftop terrace included in amenities. Great location with easy access to the city's core, as well as Yorkdale Mall & Highway. (id:59911)
RE/MAX Real Estate Centre Inc.
904 - 2093 Fairview Street
Burlington, Ontario
Welcome to the Paradigm Condominium Community! This bright and beautifully designed 837 sq. ft. corner unit offers a thoughtfully laid-out floorplan filled with natural light from three sliding glass doors and two private balconies, creating a refreshing cross breeze. Professionally decorated by Claire Jefford, the unit showcases elegant custom drapery, designer light fixtures, and stunning wallpaper, adding a sophisticated touch to every room. It also includes an extra-wide parking space and two large storage lockers conveniently located on Level 3 (190 & 202).As you enter, a spacious foyer leads into an open-concept living area featuring wide plank laminate flooring and numerous high-end upgrades. The chef-inspired kitchen is equipped with upgraded cabinetry, quartz countertops, a marble backsplash, upgraded stainless steel appliances including a dishwasher, and a generous island with a breakfast barideal for both daily use and entertaining. The primary bedroom boasts a walk-in closet and a luxurious 3-piece ensuite bathroom with a walk-in glass shower. The second bedroom, located adjacent to the 4-piece main bath, includes a custom closet organizer for added convenience.Residents of Paradigm enjoy exceptional, resort-style amenities year-round, including an indoor pool, sauna, hot tub, basketball court, party room, theatre room, and fitness centre, among others. This beautifully upgraded unit offers comfort, style, and functionality truly a must-see! (id:59911)
Exp Realty
Bsmt - 74 Shady Pine Circle
Brampton, Ontario
Welcome to this well-maintained basement apartment located in the desirable Sandringham-Wellington neighborhood. This inviting unit features a spacious one-bedroom, an open-concept kitchen seamlessly connected to the living area, and a 4-piece bathroom. Enjoy the convenience of one dedicated parking space. The laundry facilities are shared with the upstairs tenants. Ideally located in a quiet, family-friendly area, this unit offers comfort, convenience, and excellent value. Tenant Pays 30% of utilities. ** This is a linked property.** (id:59911)
RE/MAX Millennium Real Estate
3109 Perkins Way
Oakville, Ontario
Welcome to 3109 Perkins Way, a stunning 3-story townhome in one of Oakville's most sought-after neighborhoods. This elegant home boasts four floors of beautifully designed living space, offering a perfect blend of luxury, comfort, and modern sophistication. Step inside and be captivated by the soaring ceilings and abundant natural light that fills the space. The main floor features an open-concept living area with white oak flooring throughout, providing a warm and inviting atmosphere. Coffered ceilings and pot lighting add a touch of refinement, creating the perfect setting for both relaxation and entertaining. The heart of this home is the brand-new kitchen, equipped with top-of-the-line KitchenAid appliances, sleek stone countertops, and custom cabinetry that combine both style and function. Whether you're preparing a casual meal or hosting a dinner party, this kitchen is a chef's dream. Upstairs, you'll find three spacious bedrooms, each designed for ultimate comfort and privacy. The primary suite features a luxurious en-suite bathroom with modern finishes, while the additional bedrooms are perfect for family or guests. With 3.5 bathrooms in total, there's ample space for everyone. This exceptional townhome also includes a finished lower level, providing even more versatile living space. Whether you need a home office, recreation room, or extra storage, this level is ready for your personal touch. Situated in a prime Oakville location, you'll be close to top-rated schools, parks, shopping, and dining. Don't miss out on this opportunity. (id:59911)
RE/MAX Escarpment Realty Inc.
57 Birgitta Crescent
Toronto, Ontario
This spacious 4-bedroom, 2-bathroom semi-detached backsplit home is located in the sought-after Eringate-Centennial- West Deane area. Boasting a generous layout with potential for customization, the property is perfect for those looking to invest into your new home. The home features a large living area, a functional open concept kitchen, and ample bedrooms, offering plenty of space for a growing family. Although it requires updates, the homes solid foundation and desirable location make it an ideal canvas for transforming into your dream space. Close to schools, parks, shopping, and major highways, this property presents an excellent opportunity in a well-established neighborhood. (id:59911)
RE/MAX Escarpment Realty Inc.
37 Emerson Avenue
South Bruce Peninsula, Ontario
Dreaming of beachside living or planning your next investment move? Welcome to 37 Emerson Avenue in the heart of Sauble Beach a rare vacant lot just a short stroll from one of Ontario's most iconic shorelines. Tucked away on a quiet, tree-lined residential street, this property offers the perfect blend of peace, potential, and proximity. The lot measures approximately 50 by 100 feet and is framed by mature trees, creating a natural sense of privacy while still being just minutes to the beach, local trails, the Sauble River, parks, shops, and restaurants. With utilities available at the road and year-round municipal road access, the stage is set for your vision whether it's a cozy seasonal cottage, a modern full-time residence, or a smart long-term investment property. Zoning offers flexibility for future use , and the location is all about lifestyle, walkability, and long-term value. Whether you're ready to build now or looking to secure a piece of Sauble Beach for the future, this is an opportunity that doesn't come around often. Build your beachside dream in one of Ontario's most loved getaway communities. (id:59911)
RE/MAX Escarpment Realty Inc.
2407 - 100 Burloak Drive
Burlington, Ontario
Unbelievable value! Reduced for quick sale! 1 Bedroom plus den! This spacious open-concept design features 9-foot ceilings and large windows plus a private balcony overlooking mature trees. Renovated kitchen overlooks the dining and living area! Perfect for entertaining! The primary bedroom has a walk-in closet. There are many uses for the separate den area! In-suite laundry adds convenience to daily living, and the unit also comes with an underground parking spot and private storage locker. The beautifully renovated bathroom offers a glass-enclosed shower with a seat, safety bars, and a premium bidet-style toilet. Crown molding throughout add a touch of elegance. Easy accessibility with an automatic front door opener. The clubhouse fee includes monthly housekeeping (1 hour), a $250+ meal/dining credit (with room delivery options), shuttle service, an onsite handyman, emergency call system, library, pool, fitness center, dining room, games/billiards room, onsite medical services, pharmacy and beautifully landscaped gardens with sitting areas and gazebo! Alternative Downsizing with the Hearthstone Lake Retirement Community, the perfect place to enjoy your retirement with community amenities and still have independent living. Conveniently located near Lake Ontario for casual walks. (id:59911)
Century 21 Miller Real Estate Ltd.
101 - 150 Wesley Street
Toronto, Ontario
A Rare Offering at Reina Condos- The Best of Both Worlds! This one-of-a-kind 2-bedroom residence with a connected nanny/in-law suite offers the perfect blend of privacy, functionality, and luxury. With a truly unique floor plan, this townhouse-style unit features two separate street-level entrances- ideal for multigenerational living, live-in care, or a private home office. The main unit boasts a modern open-concept living space, a sleek kitchen with integrated appliances, two well-proportioned bedrooms, and in-suite laundry. The adjoining suite- complete with its own bathroom, kitchenette, and private entrance- provides total flexibility and privacy. Enjoy condo conveniences with the feel of a townhouse, while still having full access to all the amenities of Reina Condos, including concierge service, gym, party room, co-working space, and more. Its the perfect balance of independent living and upscale convenience. (id:59911)
Royal LePage Signature Realty
159 - 3150 Erin Centre Boulevard
Mississauga, Ontario
Welcome to this gorgeous, fully renovated, ready to move in Townhome in the most desirable Churchill Meadows community. Open concept townhome offers modern living in a vibrant community with 3 well lit, spacious bedrooms, 3 washrooms and a finished basement which can be used as a media room, home gym, office or guest suite with a full 3 pc bathroom. Just renovated professionally with wooden stairs, quartz counters, modern washrooms with attractive vanities, no carpet in the house, pot lights and professionally painted in attractive pastel shades. The main floor features an open concept with spacious Living/Dining room and plenty of sunlight, a breakfast area overlooking the backyard and a beautiful modern Kitchen with Quartz counter, backsplash, Porcelain floor tiles, S/S Appliances and a lot of storage space. Awesome location with quick access to public transit, Highways, steps to schools, mall, plaza and parks. Furnace and air conditioner (2024), WiFi garage door opener. New asphalt drive way done by the Property Management. (id:59911)
Right At Home Realty
39 Greenwood Crescent
Brampton, Ontario
Welcome to this beautifully renovated 3 bedroom home! The bright and open concept main floor has a gorgeous kitchen with stainless steel appliances, gleaming tiles & quartz countertops, a spacious pantry and ensuite laundry. The primary bedroom has a separate sitting area perfect for a home office or TV room. Lots of outdoor space to enjoy. Double Private Driveway. Note: *Commencement of lease is June 1st.* (id:59911)
Converge Realty Inc.
604 - 1 De Boers Drive
Toronto, Ontario
Fantastic Space Right beside Sheppard Ave W Subway Station! Large Bedroom! Den Large enough to accommodate a bedroom, or a home office. 640 sq. ft of interior space! 75 Sq. ft Terrace! New Flooring! Freshly painted. Newer Washer and Dryer. S/S Appliances. Available ASAP. Stunning North View from extra large balcony! Can't beat the amenities: Indoor Pool, Gym, guest suites, 24 hour concierge, party room, Jacuzzi, Sauna, Golf simulator, ample visitor parking. (id:59911)
Greenfield Real Estate Inc.
6 Arkley Crescent
Toronto, Ontario
6 Arkley Offers A List Of The Rarest Features You Can Imagine And Desire At The Same Time. Spacious And Practical Layout With 4 Bedrooms And 3 Bathrooms On The Main Level. 2 Bedrooms And 2 Bathrooms In The Basement. Spend Over $300K In Modern Renos And Upgrades. The Professionally Redesigned Open-Concept Living Room Features Luxury Finishes In The Kitchen, Including Waterfall Quartz Countertops, Smart Inbuilt Appliances, A Suspended Hood Range, And The List Goes On. (id:59911)
RE/MAX Paramount Realty
