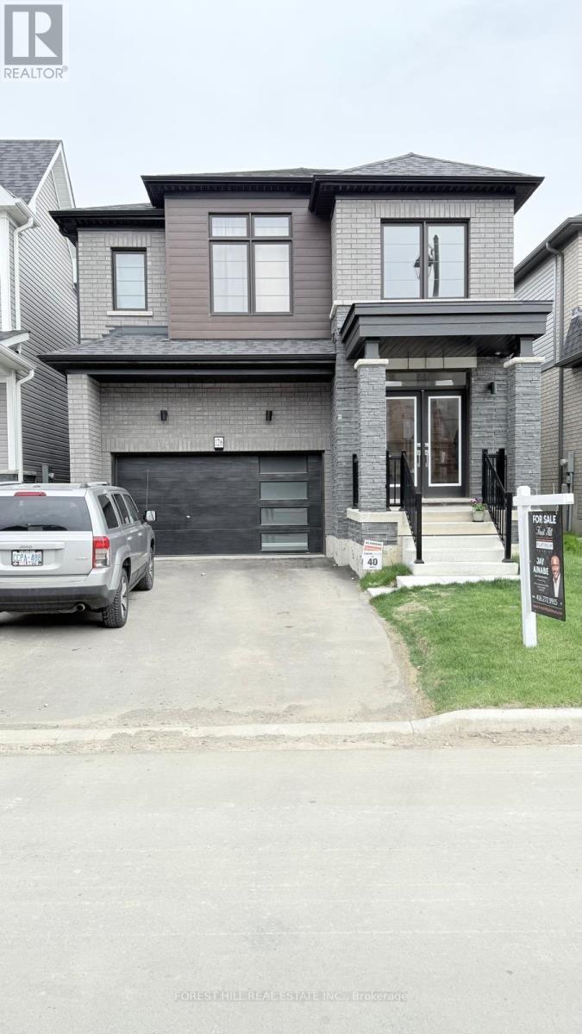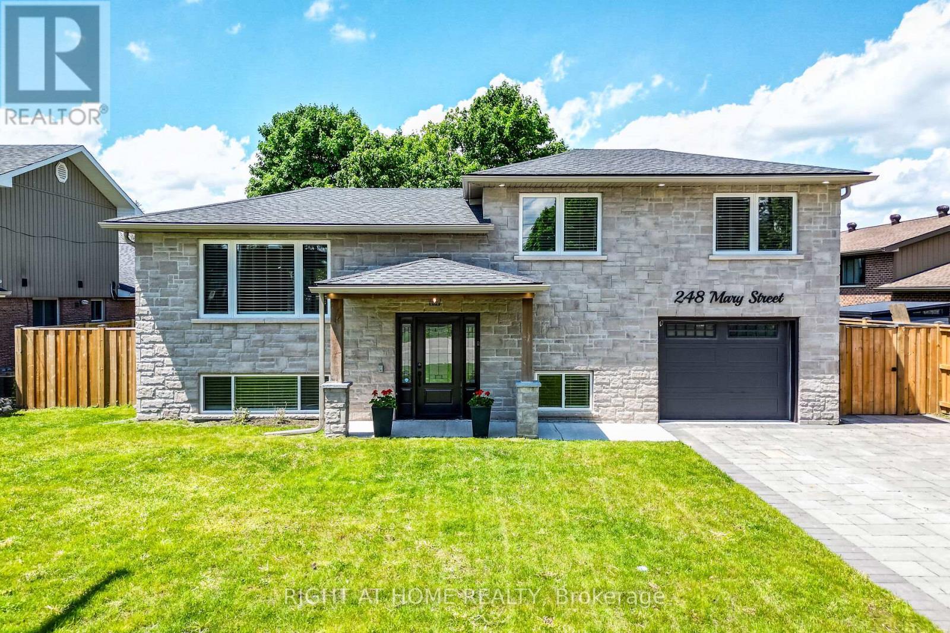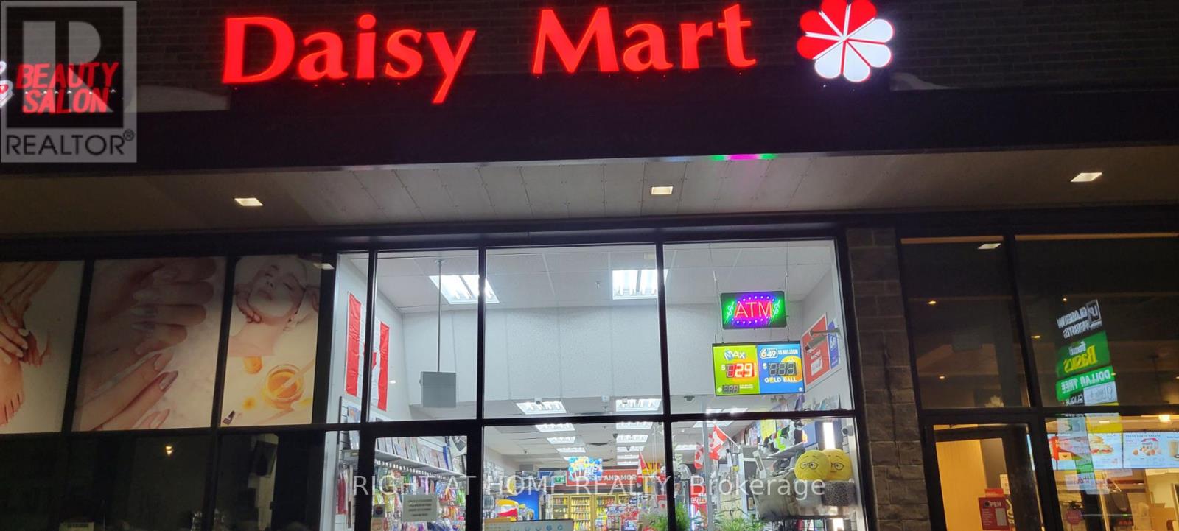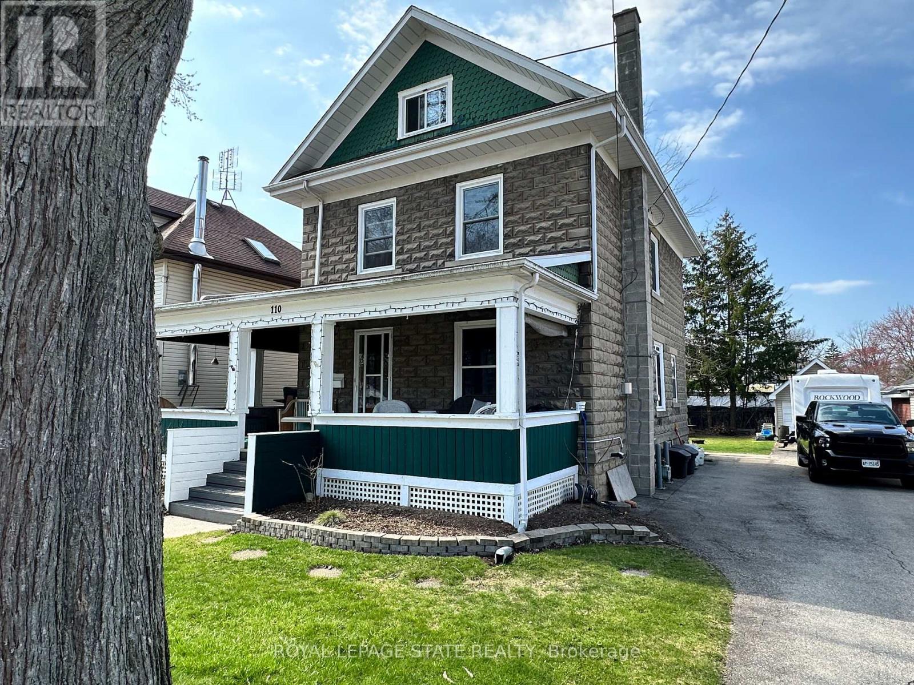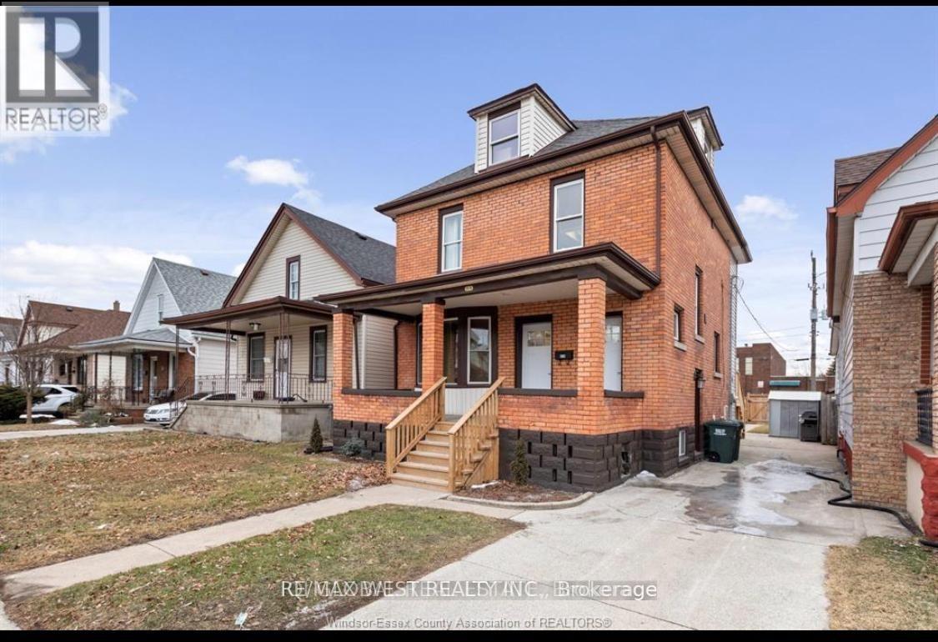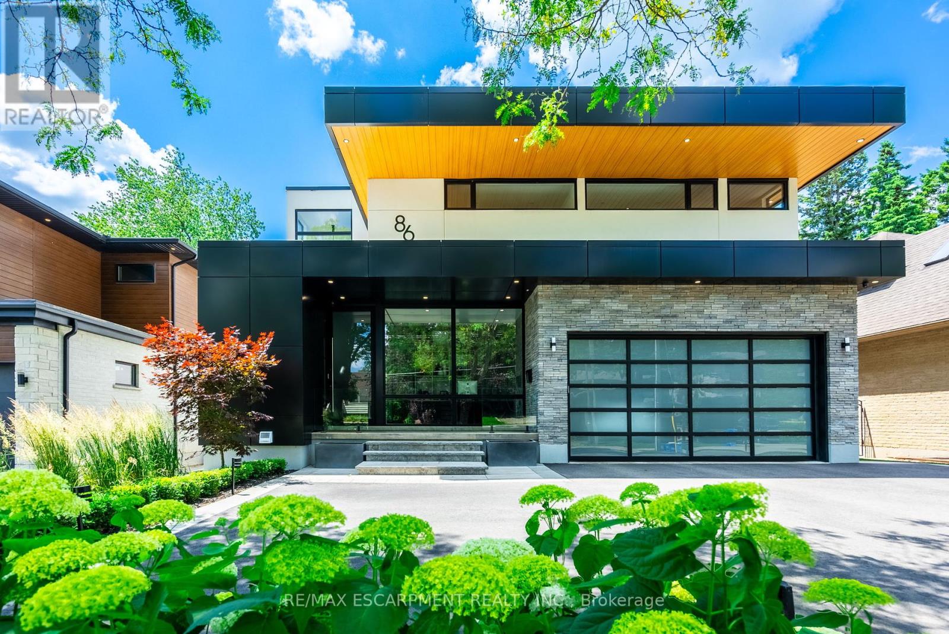126 Lilac Circle
Haldimand, Ontario
Welcome to 126 Lilac Circle ! Discover This Stunning, Newly Built 4 Bedroom, 3 Bathroom Detached Home Located in the Heart of the Family-Friendly Avalon Community. Featuring Elegant Harwood Flooring Throughout the Main Level, This Home Offers Both Style and Comfort. The Modern Kitchen is Equipped with Sleek Stainless Steel Appliances, Perfect for Everyday Living and Entertaining. Upstairs, Enjoy the Convenience of a Dedicated Laundry Room and a Spacious Primary Bedroom Suite Complete with a Luxurious Ensuite Bath and Soaker Tub. Filled with Natural Light, the Home Boasts a Bright and Airy Ambiance Throughout. Situated on a Generous Lot, There is Plenty of Space for Outdoor Enjoyment. Just Steps From Scenic Trails and the Picturesque Grand River, this Home is Perfect for Nature Lovers. Situated in a Prime Location, This Property Provides Easy Access to all Major Amenities. Thoughtfully Upgraded and Full of Charm, This is a Must-see Opportunity! (id:59911)
Forest Hill Real Estate Inc.
111 Castlefield Drive
Hamilton, Ontario
Welcome to 111 Castlefield Drive! A charming and beautifully maintained brick bungalow located in the sought-after Hampton Heights neighborhood. This spotless sun-filled home features 3 spacious bedrooms and 1.5 bathrooms, including an updated main bath, newer windows, and quartz counters. The full basement offers additional living space complete with a wet bar, perfect for entertaining. A separate side entrance provides excellent in-law suite potential. (id:59911)
RE/MAX Escarpment Realty Inc.
21 - 135 Chalmers Street S
Cambridge, Ontario
Stylish 3-Bedroom Townhome with Numerous Upgrades. This beautifully maintained home features a functional main floor with a convenient powder room, laundry area, and direct access to the garage. The second level boasts a bright, open-concept living and dining area with upgraded baseboards, modern pot lights, and sliding doors that lead to a private patio perfect for entertaining or relaxing. The kitchen overlooks the living space and offers newer countertops, added cabinetry, and stainless steel appliances. Upstairs, the third floor includes a spacious primary bedroom with a walk-in closet, two additional bedrooms, one currently used as a home office and a modern full bathroom. Stay cool with a brand-new air conditioning unit installed in 2024. Garage and driveway for parking and ample visitor parking. Ideally located close to top-rated schools, parks, restaurants, grocery stores, and a wide array of other amenities. (id:59911)
Royal LePage Supreme Realty
248 Mary Street
Guelph/eramosa, Ontario
Minutes walk to a Swimmable Sandy Beach & Conservation Area, this completely restored Side Split Bungalow on a large lot is perfectly located in the highly sought after Rockwood Community and across the street from an elementary school. The perfect blend of comfort, convenience, and potential income, this charming home is nestled in a peaceful and highly desirable area giving you a new home feel with small town charm. Inside you will find beautiful finishes and a fantastic open concept layout, perfect for entertaining family and friends. The main kitchen, the true heart of the home, boasts a beautiful large island with quartz countertops, elegant hardware and lighting, with ample counter space and storage. Steps from GO bus, grocery store and only a short drive to Acton, Guelph and Milton, this 3 bedroom home offers a legal separate one bedroom unit with own entrance providing an opportunity for additional income. -Home was completely restored with new Plumbing, Electrical, Spray Foam Insulation, Windows/Doors, Ducts/HVAC, Roof, Waterproofing, Stone/Stucco, Soffit Fascia Gutters, Drywall, Flooring, Grading, Fencing & More giving you worry free living for years to come! (id:59911)
Right At Home Realty
#8a - 851 Fisher Hallman Road
Kitchener, Ontario
A rare opportunity to own a profitable and well-established convenience store located in a very busy plaza in the city of Kitchener, right next to Tim Hortons. This prime location offers constant foot traffic, excellent visibility, and a spacious parking lot, making it easy and convenient for customers to stop by. The store reports an impressive average weekly sale of approximately $15,500, along with annual lottery commissions of $60,000 and additional income of $12,000 per year. About 55% of sales are from tobacco products, which currently offer strong margins. All financial figures are verifiable through the POS (point-of-sale) system, ensuring full transparency for interested buyers. The business has recently begun selling beer, adding a valuable new revenue stream and increasing its future growth potential. Combined with a newly signed lease, this business is well-positioned for continued success. The store is clean, professionally maintained, and located in a friendly, safe neighborhood. Its efficient operation and stable income make it ideal for both experienced operators and new entrepreneurs. Opportunities like this d'ont come often. (id:59911)
Right At Home Realty
421 - 600 North Service Road
Hamilton, Ontario
Modern 1-Bedroom Condo for Rent in Stoney Creek Stylish Living with Smart Conveniences Welcome to this beautifully designed 1-bedroom, 1-bath condo in the heart of Stoney Creek, offering 703 sq ft of open-concept living space plus a 60 sq ft private balcony perfect for your morning coffee or evening unwind. Located in a well-maintained, modern building, this unit is ideal for professionals or couples seeking contemporary comfort and convenience. Inside, you'll find sleek laminate flooring throughout and a bright, open layout that seamlessly connects the kitchen, dining, and living areas. The kitchen features modern finishes, ample cabinetry, and stainless steel appliances ideal for both cooking and entertaining. The spacious bedroom includes generous closet space and easy access to a stylish 4-piece bathroom. In-unit laundry adds to your everyday convenience, while large windows invite plenty of natural light throughout the home. Enjoy the added perks of one dedicated underground parking space, a private locker for extra storage, and secure bike storage. The building is professionally managed and offers a safe, quiet environment close to all major amenities. Commuters will appreciate the quick access to the QEW, Centennial Parkway, and public transit. You're just minutes from shopping, restaurants, parks, and the scenic Lake Ontario waterfront. Dont miss this opportunity to live in a modern condo that offers both comfort and lifestyle in one of Stoney Creeks most desirable areas. (id:59911)
RE/MAX Escarpment Realty Inc.
Ph 8b-A Wyndfield L B456-05
Brantford, Ontario
A Unique Opportunity in One of Brantfords Most Sought-After Neighbourhoods!Discover this beautifully designed end-unit freehold townhouse offering 3 spacious bedrooms, 3 bathrooms, and a fully finished walkout basement perfect for additional living space or income potential. Thoughtfully upgraded throughout with premium finishes and appliances included, this home features a functional and modern layout ideal for families or investors.Located in a prime pocket of Brantford, this is an exclusive opportunity to secure a newly built home before closing. Please note: Showings are not currently available. (id:59911)
Exp Realty
165 River Run Road
Mapleton, Ontario
Welcome to 165 River Run Road, a beautifully designed 5-bedroom, 4-bathroom home offering over 3,400 sq. ft. of total living space in the charming town of Drayton. With an extra-large driveway and a striking brick exterior, this home boasts incredible curb appeal. Step inside to a bright and open layout, featuring large windows that flood the space with natural light. The main floor is enhanced by warm engineered hardwood floors, pot lights, and a cozy gas fireplace in the living room. The eat-in kitchen is a chefs dream, complete with stainless steel appliances, quartz countertops, a stylish tile backsplash, and ample cabinet space. The main floor also includes a spacious family room, an office, and a convenient powder room. Upstairs, plush carpeting leads to four generously sized bedrooms, including a primary suite with a private ensuite bath. The finished basement expands your living space with a large recreation room, plenty of storage, a fifth bedroom, and an additional full bathroom. Enjoy outdoor living in the fully fenced backyard with a beautiful deck, perfect for relaxation or entertaining. Located across from the scenic Conestoga Trail and just minutes from Main Street Drayton, this home offers the perfect blend of tranquility and convenience. This property comes equipped with a fully automated generator that instantly powers on during an outage, ensuring uninterrupted comfort and security. (id:59911)
Exp Realty
110 Park Avenue W
Haldimand, Ontario
Welcome to this inviting 2.5-storey home nestled in the heart of Dunnville! Ideally located just minutes from shops, restaurants, schools, and the hospital, convenience meets comfort in this spacious family home. Featuring 3 generous bedrooms plus a walk-up attic offering potential for additional bedrooms or a private office spaceperfect for growing families or those working from home. Enjoy the bright, oversized kitchen, ideal for cooking and entertaining, with easy access to the main floor laundry room. The large, fully fenced yard provides plenty of space for kids, pets, or gardening, and the detached garage offers great storage or workshop potential. With tons of storage throughout, this home is move-in ready and waiting for you! (id:59911)
Royal LePage State Realty
1181 Florence Street
London East, Ontario
This 2+1 Generously Sized Bedrooms Bungalow Features 2 Kitchens and is Close to Western University, Western Fair and the Vibrant Old East Village, Just Minutes from Downtown and Several Colleges. It Includes a 1-Bedroom in-Law Suite in the Lower Level with a Separate Entrance, Which Will Surely Add Value for he Discerning Buyer. The Main Floor's Open-Concept Layout Harmoniously Integrates the Living, Dining, and Kitchen Areas. The 2 Bedrooms Boast Large Windows that Flood the Interior with Natural Light, Complemented by a 4-Piece Bath. Hardwood Floors. All Smooth Ceilings. There are Two Basements. The Separate Entrance Basement Includes an Additional Bedroom, Kitchen, Full Bath, and Laundry Facilities. Carpet Free. The Detached Garage is Fully Renovated. This is a Great Opportunity to Own a Solid Home on a Rare Deep Lot South-Facing Sunny, Fully Fenced Backyard and Deck is Perfect for Outdoor Entertaining and Features a Storage Shed. The Property Provides One Detached Garage and 3 Add Additional Parking Spots. The Garage will be Finished by the end of the Month. One of the Tenants is Willing to Stay, Presenting Immediate Cash Flow and is Just 5 Minutes Away from triOS Business Tech Campus, Fanshawe College, North American Trade School, Park, Arena and more. This Property is Ideally Suited for First-Time Homebuyers, Investors, or Downsizers. The Exterior and Interior were Painted in 2024, with 2024 Refinished Hardwood Main Floors. New Washer. 2025 Fully Renovated Garage. (id:59911)
Royal LePage Terrequity Realty
919 Pierre Avenue
Windsor, Ontario
Excellent investment opportunity in the highly desirable Walkerville area! This beautifully renovated, solid brick 2.5-storey legal duplex features separate entrances and two points of access for each unit, offering great flexibility and privacy. Both units are fully soundproofed and have separate hydro and gas meters. The property also accommodates parking for 4 to 5 vehicles, making it ideal for tenants or owner-occupants. Renovated just a couple of years ago, the home boasts numerous updates including a new roof, upgraded insulation, exterior doors, electrical and plumbing systems, and modern kitchen cabinetry with stunning quartz countertops. Each unit includes stainless steel appliances, central air conditioning, and in-unit washer and dryer for added convenience. The main floor unit offers three spacious bedrooms and two full bathrooms. Located close to a university, college, schools, and all essential amenities, this property presents a strong rental income potential and is a smart addition to any investment portfolio. (id:59911)
RE/MAX West Realty Inc.
86 Valleyview Drive
Hamilton, Ontario
Presenting 86 Valleyview Drive in beautiful mature Ancaster. Experience luxury living at its finest in this stunning modern masterpiece. Meticulously curated living space, designed by SMPL of Hamilton. Approx sq ft. of finished living space including finished lower level. Perfectly situated on an exclusive court with no rear neighbours. Boasting 4 spacious bedrooms each with its own private ensuite - this home offers the ultimate in comfort and privacy for family and guests alike. Residential elevator. Inside, expansive principal rooms are thoughtfully designed with open concept living in mind, blending style & function seamlessly, flooded with natural light. The chef's kitchen flows effortlessly into the living and dining rooms. The prep kitchen keeps everything organized and out of sight. Entertainer's dream home. Fully finished lower level with separate entrance. Family room with kitchenette/wet bar & 9' ceilings. 2 large cantinas(front and rear) 10' main floor ceilings. Step outside to your own private resort oasis. Anchored by the expansive covered rear terrace with fully appointed outdoor kitchen, fireplace and TV & integrated heaters for 3 season use. Overlooks the resort-like backyard. Professional landscaped offering gorgeous salt water pool with waterfall and tanning ledge w sun loungers. This is more than a home - it is a statement of lifestyle, sophisticated and timeless design. (id:59911)
RE/MAX Escarpment Realty Inc.
