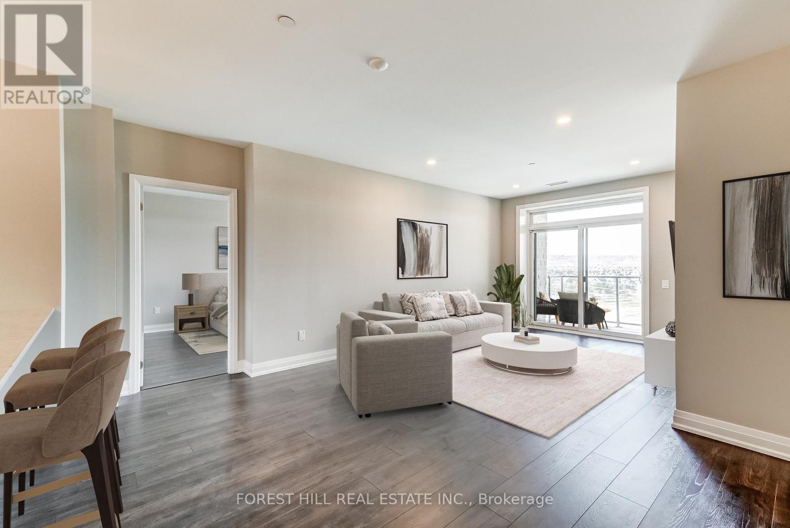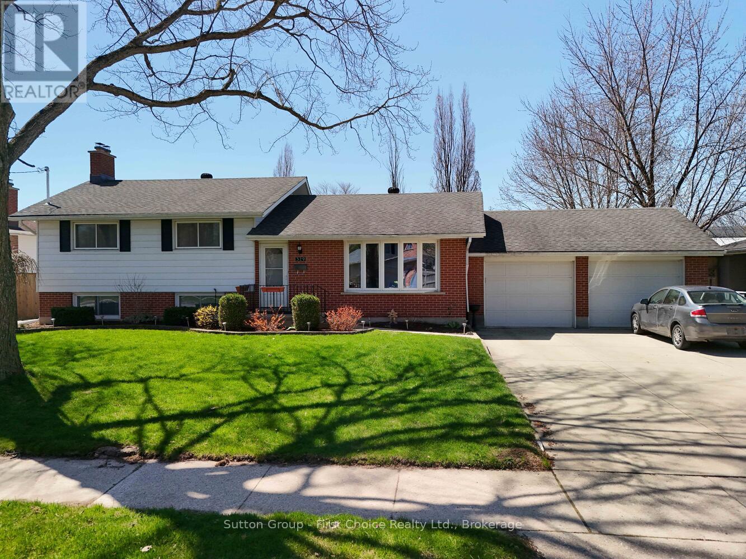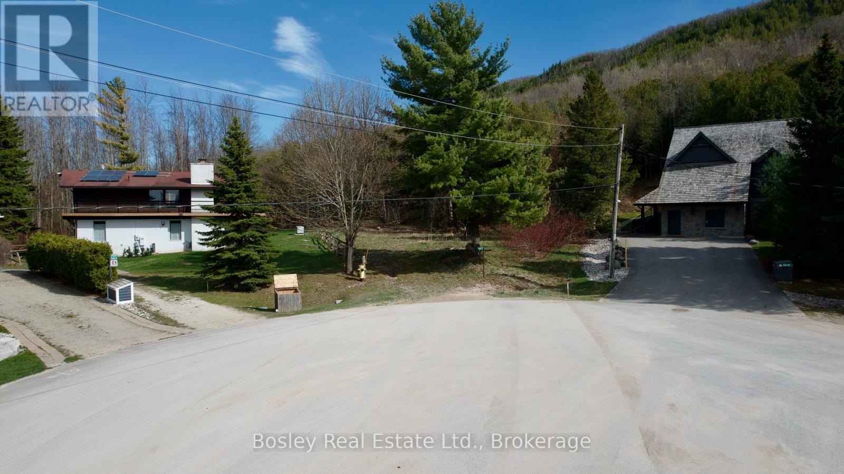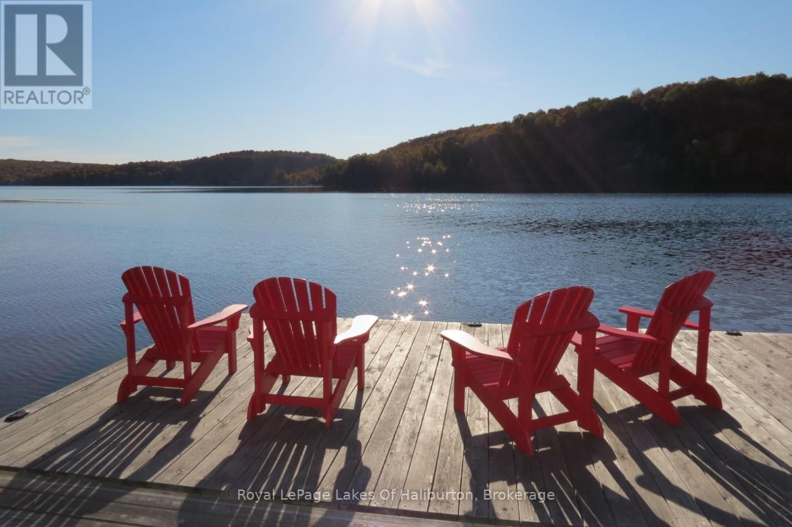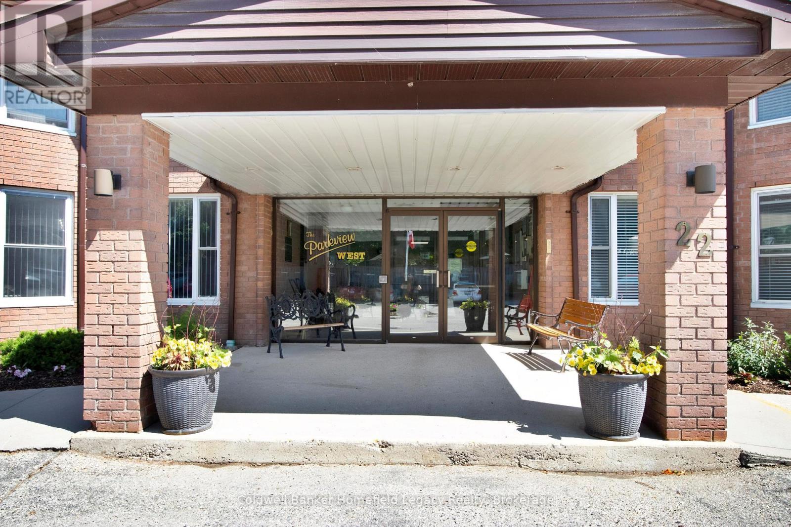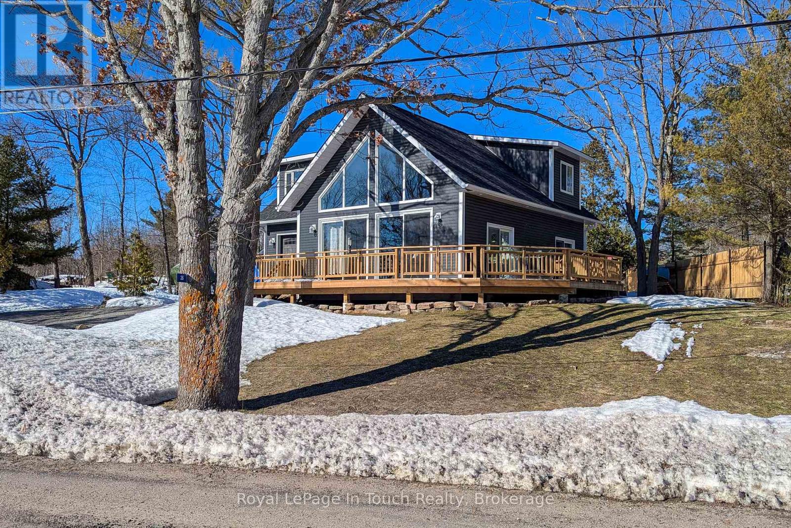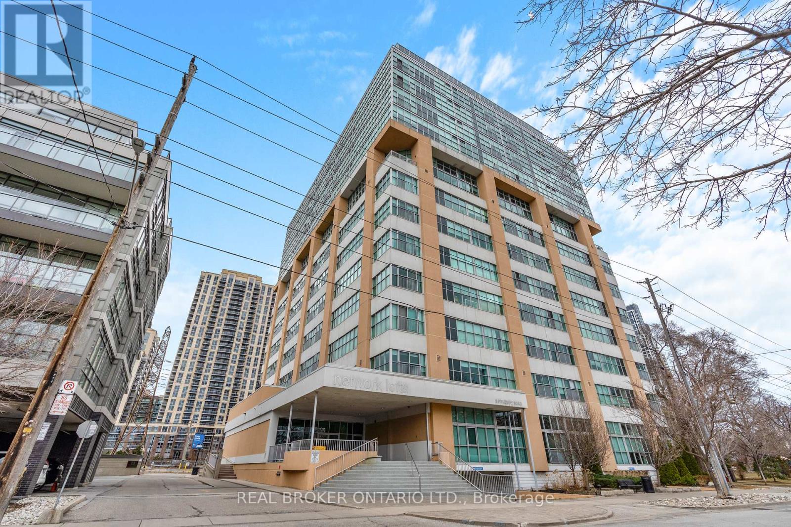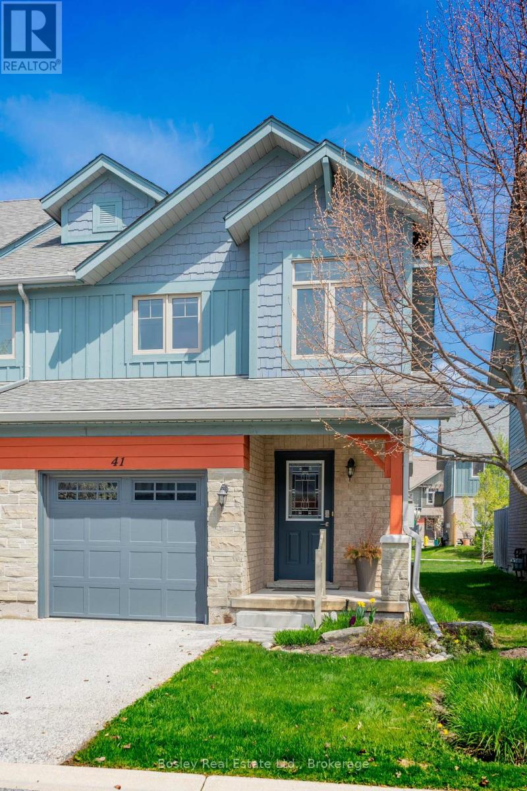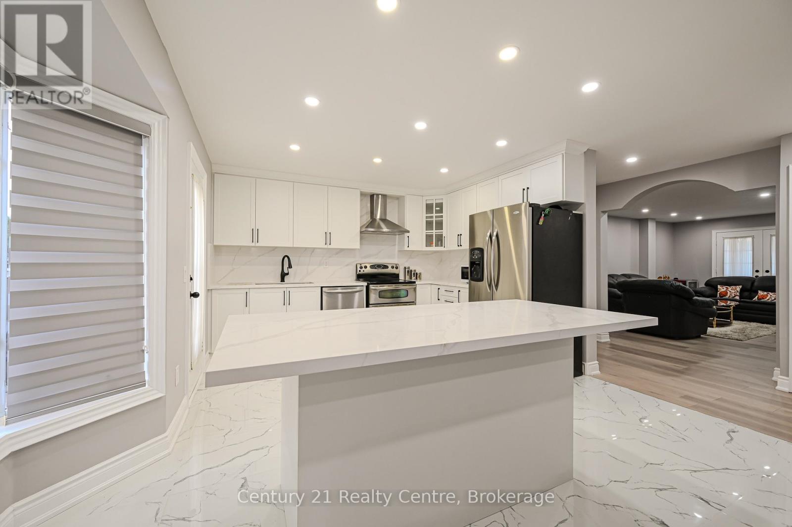622 - 830 Megson Terrace
Milton, Ontario
Penthouse Luxury is one of the largest units available in Bronte West! Welcome to Bronte West Condominiums, where upscale living meets everyday convenience. This Penthouse-level 3 Bedroom + Den suite is a rare offering, one of the largest units available, boasting 1,578 sq. ft. of beautifully upgraded space in Milton's vibrant Wilmott Community. Featuring two private balconies, this light-filled residence includes thoughtful enhancements throughout: pot lighting, premium cabinetry, upgraded bathroom fixtures, a generous walk-in pantry, and in-suite laundry for everyday ease. The gourmet eat-in kitchen is a true showstopper, with Caesarstone countertops, stainless steel appliances, and an expansive breakfast bar perfect for entertaining or casual dining. A separate den provides flexible use as a luxurious home office, study, or guest space. The unit also includes one underground parking spot and a dedicated locker for extra storage. Residents enjoy exclusive access to a range of amenities including a fully equipped fitness centre, party room, and secure entry. Located just minutes from Milton District Hospital, parks, shopping, top-rated dining, and everyday essentials, this residence offers an all-inclusive lifestyle in a premier location. Don't miss this opportunity to own a penthouse suite that combines size, style, and sophistication. Your elevated lifestyle awaits! (id:59911)
Forest Hill Real Estate Inc.
Main Level - 220 Queen Street S
Mississauga, Ontario
Prime Retail Space in the Village of Streetsville! Situated in the heart of the charming Village of Streetsville, this 3,500 sq. ft space offers the best exposure in the area, providing excellent visibility and high foot traffic. With a convenient back entrance leading directly to a city parking lot, accessibility is a breeze, and the space includes two parking passes for added convenience. The basement area is fully equipped with a kitchen and bathroom, making it an ideal setup for a variety of business needs. This versatile location offers everything you need to thrive in one of Mississauga's most desirable areas. (id:59911)
Forest Hill Real Estate Inc.
4568 Centretown Way
Mississauga, Ontario
Fully furnished & ready to move-in in the heart of Mississauga! Separated living & dining w/ double-sided fireplace. Family room w/ fireplace. High 9' ceilings, coffered ceilings. Modern kitchen w/ granite counters, Centre island, upgraded cabinets. Huge master BR w/ soaker tub, separate glass shower, 9' tray ceiling. 4th BR w/ 3-pc ensuite. Hardwood floors & oak staircase. Main floor laundry. Garage entrance. Steps to Square One Mall. Basement not included. (id:59911)
RE/MAX Excellence Real Estate
329 Hibernia Street
Stratford, Ontario
Charming 3-Level Side Split on Mature Street with Exceptional Features. Welcome to this beautifully maintained 3-level side split nestled on a quiet, mature street surrounded by all the amenities you need. This inviting home boasts a large private lot with a triple-wide concrete driveway, double car garage, and plenty of curb appeal. Inside, you'll find hardwood floors throughout the main level, a bright and spacious living room with large windows that fill the space with natural light, a separate dining room, and a well-laid-out kitchen perfect for family meals or entertaining. Upstairs offers three generously sized bedrooms, each with ample closet space, and a 4-piece bathroom. The lower level includes a cozy rec room with a wood-burning fireplace ideal for relaxation or hosting guests, 3-piece bathroom, and laundry room. Step outside to enjoy the large deck and private backyard, perfect for summer barbecues or quiet evenings. Located within walking distance to schools, grocery stores, parks, and more, this home blends comfort, convenience, and charm. Don't miss your opportunity to own this wonderful family home in a sought-after neighborhood! (id:59911)
Sutton Group - First Choice Realty Ltd.
163 Wensley Drive
Blue Mountains, Ontario
Build Your Dream Home On Prestigious Wensley Drive! This Exceptional 48' X 183' Vacant Lot Offers A Rare Opportunity In One Of The Blue Mountains' Most Sought-After Locations. Ideally Positioned Just Steps From The Base Of Georgian Peaks And Within Walking Distance To The Shores Of Georgian Bay, This Property Is A True Four-Season Retreat. Ski Right To Your Future Doorstep From The Orchard Ski Run, Enjoy Easy Access To Nearby Trails, Golf Courses, And Vibrant Thornbury. With Full Municipal Services Available, This Lot Presents Incredible Potential To Create A Custom Mountain-Chalet Or Year-Round Home In A Premier Neighbourhood. Don't Miss This Chance To Live Where You Play! An Annual Sewer Development Fee Of $1,226.15 Is Applicable Until 2030 (id:59911)
Bosley Real Estate Ltd.
1130 Parsons Road
Dysart Et Al, Ontario
Discover waterfront living with this custom-built executive home on the shores of Eagle Lake, this property offers 136 feet of pristine, sandy shoreline, with stunning southwestern views, on an oversized, well treed lot, the home provides a private retreat that invites year-round enjoyment. The chef-inspired kitchen is both functional & stylish, featuring stainless-steel appliances, granite countertops, a large island with sink and pendant lighting, soft-close drawers and beautifully crafted cabinetry. The kitchen flows into a bright dining area that opens onto a waterside deck, while a screened porch offers an inviting spot to enjoy the outdoors with the comforts of indoor living. The living room, showcases picture windows that frame the lake and stone fireplace that creates a warm, inviting ambiance, a lower level recreation room features another stone fireplace & walkout to the waterfront, providing flexible space for relaxation and entertainment. This home features 3 spacious bedrooms and 3 bathrooms. The main floor primary suite offers a walkout to a private deck, large walk-in closet and a 5-piece ensuite with a jet tub. Rich in detail and craftsmanship, the home includes premium European hardware, rounded drywall corners, main floor laundry, wide wood trim and a unique metal roof with the aesthetic of clay tiles. The exterior pre-stained wood siding is durable and visually stunning. Includes 200-amp hydro, programmable lighting, security system and a newer heating system, comfort is elevated with central air and in-floor heating in the basement, foyer and all bathrooms. Accessible year-round via a township road, this property offers privacy without sacrificing convenience. Parsons Road owners also enjoy 165 acres of managed forest and scenic trails($150/year),located near Sir Sam's Ski & Bike Resort and Spa, a public beach with playground, and a licensed convenience store, this home is ideally situated for both relaxation and recreation. Turn key set up! (id:59911)
Royal LePage Lakes Of Haliburton
402 - 22 St Andrew Street N
St. Marys, Ontario
Life Lease Riverview Unit in Parkview West Non Profit adult apartments Inc: Unit 402-22 St Andrew Street north is a well maintained 2 bedroom -2 bath unit on the main level of this 55 plus community in St Marys . Ready for immediate occupancy this unit has lots of natural light and beautiful views year round and is located on the main level so no need to use the elevator . The unit has been well maintained and lots of upgrades have been done over the the years . Access to the common areas , library, workshop. exercise room, games room . Book your family gatherings in the Parkview Hall , These in demand units are the perfect place to retire and live in a relaxed lifestyle community . (id:59911)
Coldwell Banker Homefield Legacy Realty
26 Macey Bay Road
Georgian Bay, Ontario
Welcome to 26 Macey Bay Road. This brand new, fully winterized home/cottage on Southern Georgian Bay features about 1,400 square feet of living space and breathtaking views to the south west. With 3 bedrooms and 2 bathrooms plus a bunkie you have lots of room to entertain family and friends. The open living/dining/kitchen area has a woodstove and boasts a vaulted ceiling with massive windows facing the waterfront. There's a huge deck that wraps around the side to provide different vantage points to soak in the panoramic view. If you are a boater, you will enjoy unlimited boating that Georgian Bay offers. In the winter, there are snowmobile trails right near your front door and you are only 20 minutes or so to Mount St. Louis ski resort. There are opportunities for year round entertainment and fun so don't miss this one. (id:59911)
Royal LePage In Touch Realty
311 - 2 Fieldway Road
Toronto, Ontario
Chic loft living at its finest in the sought-after Network Lofts! This spacious and rare 693 sq. ft. 1-bedroom loft boasts soaring 10 ft ceilings, polished concrete floors, and expansive west-facing windows that fill the space with natural light. The open-concept layout offers an industrial-modern aesthetic with a Juliette balcony and generous in-unit storage. Move-in ready and ideal for first-time buyers or anyone looking to enjoy stylish urban living. Perfectly located directly across from Islington Subway Station, with quick access to the Gardiner, Highway 427, and minutes to Kenway Park, Bloor West Village, and The Kingsway's top restaurants and shops. Enjoy exceptional building amenities including a 24-hour concierge, fully equipped gym, sauna, whirlpool, party room, and more. A unique opportunity to own in one of Etobicoke's most connected and vibrant communities! Parking included and same-floor locker. Please note that some photos have been virtually staged. (id:59911)
Real Broker Ontario Ltd.
41 Silver Glen Boulevard
Collingwood, Ontario
Beautiful end-unit townhome, in the small enclave of Silver Glen. Built in a great location of town close to all Collingwood has to offer including schools, restaurants, parks and trails, and 10 minutes from the ski hills. This home has 3 bedrooms and 2.5 bathrooms with a full basement ready for your touches.The main floor is open concept with a light filled living room. The kitchen features stainless steel appliances with quartz countertops. The second floor features 3 good size bedrooms, one of which being the primary with a dual closets. Also on the second floor is a 4 piece bathroom with an abundance of windows. The basement features a finished 3pc bathroom, and unfinished rec room, and laundry room. The common space includes and outdoor pool, clubhouse, and an abundance of trails. Come check out this great townhouse that is well suited for the 4 season Collingwood lifestyle. (id:59911)
Bosley Real Estate Ltd.
3224 Line 7 N
Oro-Medonte, Ontario
You pick Your Closing Date! Self Employed, Investors, Large Families, Hobby Farm Enthusiasts and Small Business Owners. This idyllic property located in Horseshoe Valley, Oro-Medonte is close to ski hills, trails and parks offering an exceptional rural retreat experience. Situated on an expansive 11.5-acre lot, it features a 3 Bedroom single-family residence complemented by a separate Guesthouse with Full Kitchen and Bath, a spacious 3-car garage, an extensive heated shop measuring 80x55 feet, and a coverall building spanning 100x40 feet. The property is also equipped with essential amenities such as fiber optic high-speed internet and 3 Phase on the Street. The main home showcases a charming blend of rustic log and stone architecture. The full walkout basement offers additional living space and storage options, while fenced areas cater to the needs of horses or other livestock, making it an ideal property for animal enthusiasts or hobby farmers. Further more, the property presents opportunities for generating income through renting out the guesthouse, shop, or coverall building. Whether for recreational purposes or as a source of additional revenue, this property offers a perfect balance of tranquility and functionality. (id:59911)
Keller Williams Experience Realty
10 Nautical Drive
Brampton, Ontario
A Rare Opportunity in Brampton - A1 LOCATION***! Presenting this extensively RENOVATED, meticulously maintained semi-detached home, now on the market for the first time ever! This home features major upgrades including a new AC (2021), furnace (2021), and roof (2020), making it truly move-in ready. Situated in the highly desirable Springdale neighborhood of Brampton, this property is within walking distance to Trinity Mall, Hwy 410, CIVIC HOSPITAL, and a 24-hour Shoppers Drug Mart. It also offers convenient Access to **TOP-RATED SCHOOLS**, a Community centre, and scenic nature trails.With 3 spacious bedrooms, 2.5 bathrooms, and a versatile second-floor laundry room that could also serve as a den, this home offers 1,713 sq. ft. (MPAC).Key features include: Separate Living and Family rooms with large windows for plenty of natural light,Pot lights throughout, BRAND New Gourmet kitchen with Stainless Steel Appliances, Quartz CounterTops, upgraded backsplash, and a large island. Upgraded staircase with spindle railing Generously-sized bedrooms, each filled with natural light, Smooth ceilings.(Originally one of the builders model homes)(spent $70k on upgrades).Potential for a SEP-ENTrance and LEGAL Basement. This home offers the perfect blend of comfort, convenience, and future potential. Don't miss out on this rare opportunity! EXTRAS: Security Cameras (id:59911)
Century 21 Realty Centre
