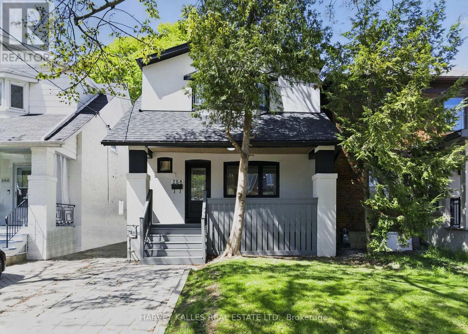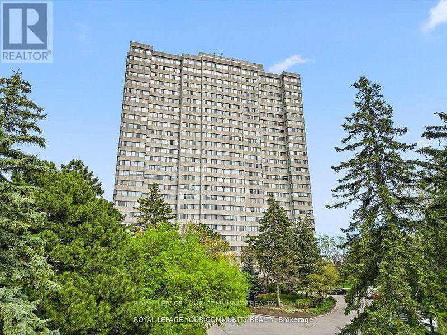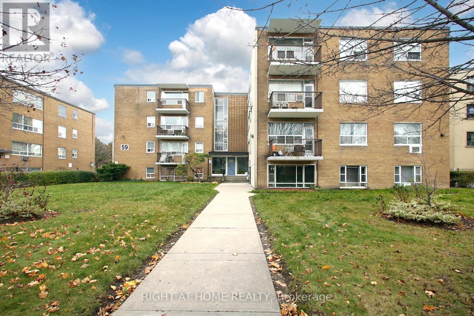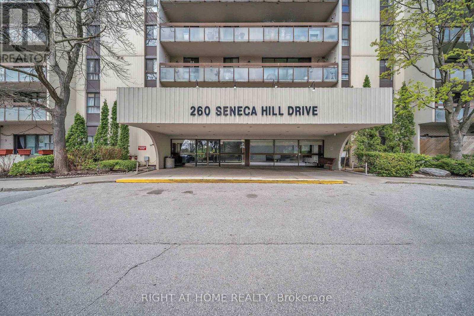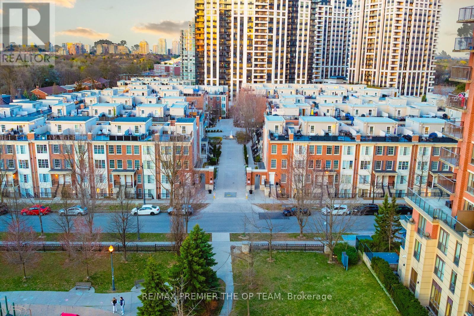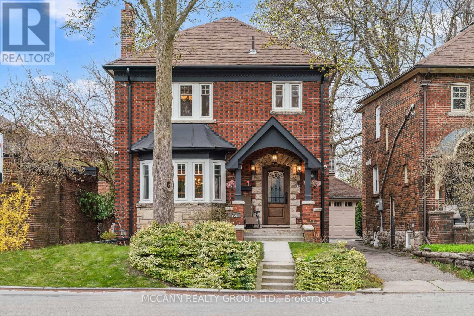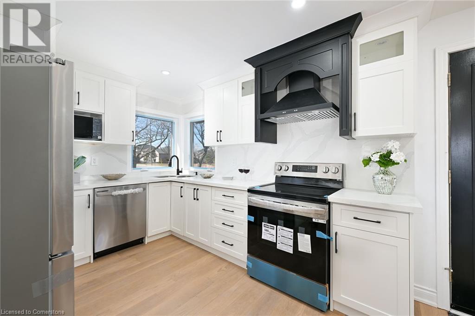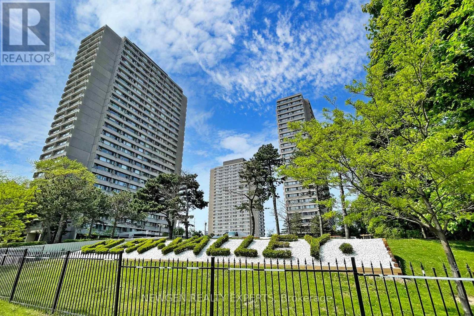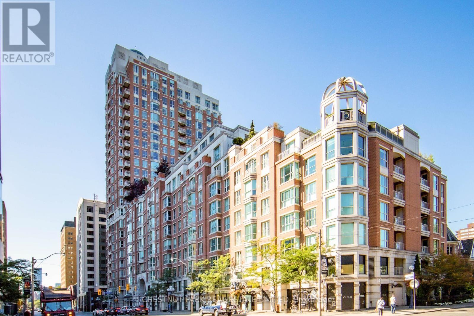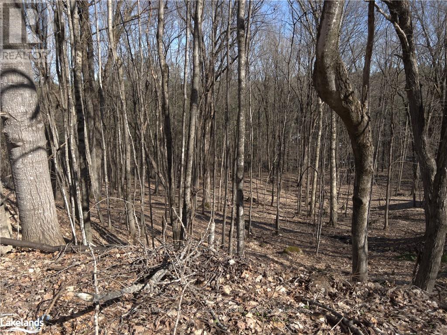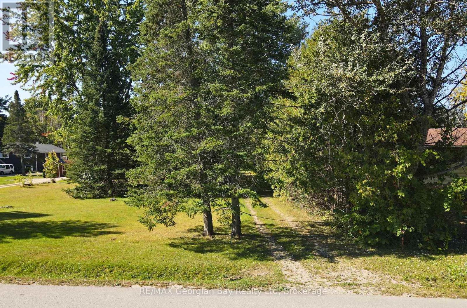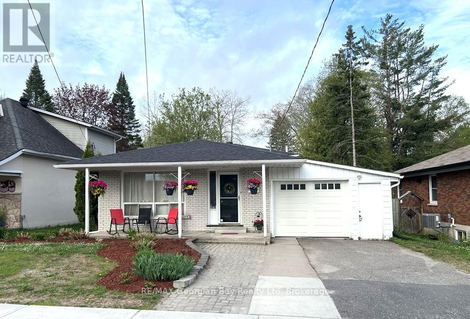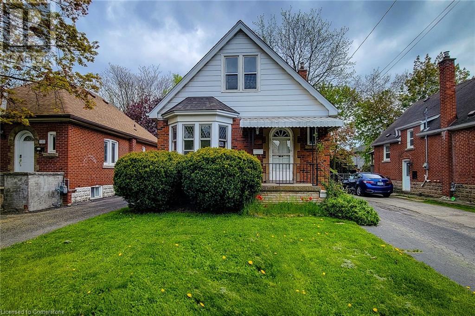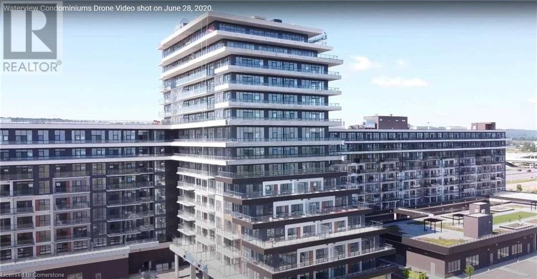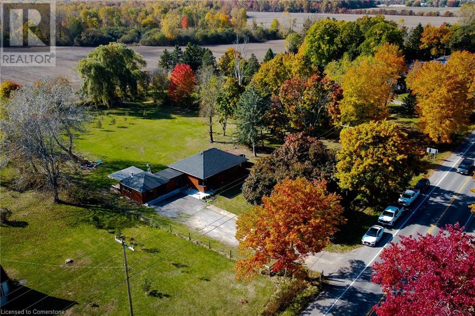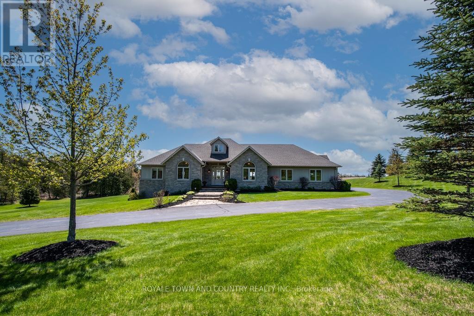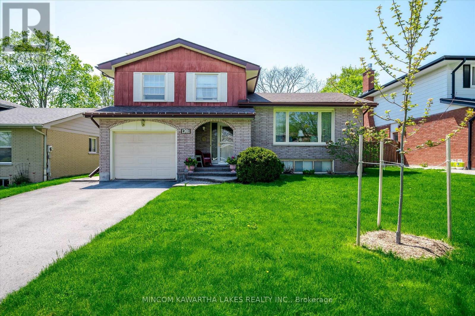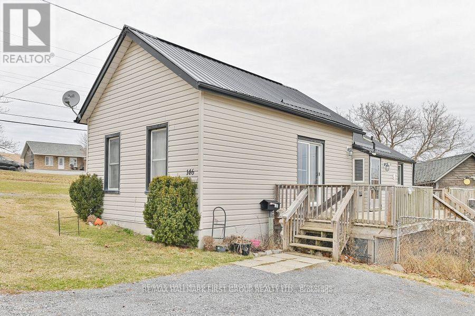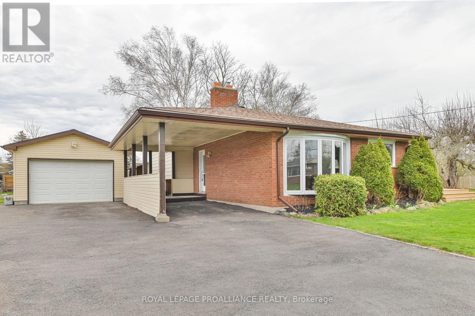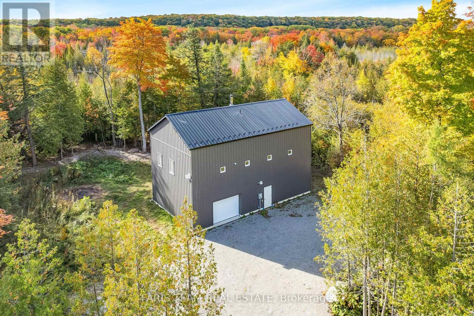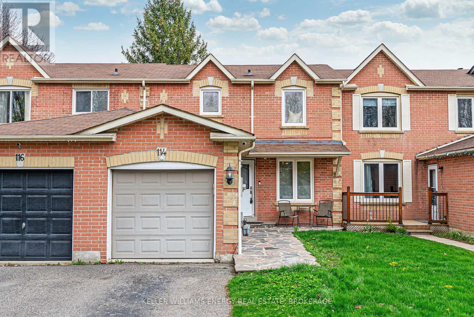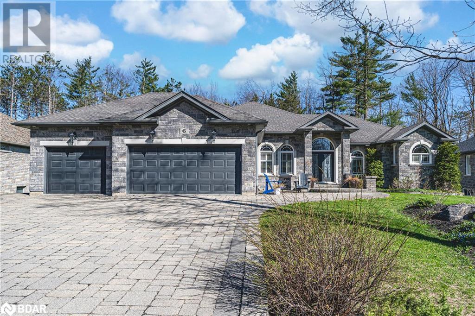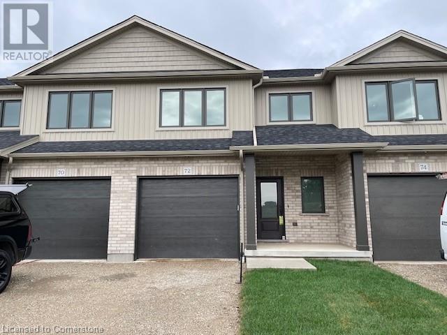1004 - 255 Richmond Street E
Toronto, Ontario
Stunning Sun-filled & Renovated 2-Bedroom Corner Unit with Wrap Around Terrace in the Heart of Downtown! Welcome to Suite 1004 at 255 Richmond Street East, upgraded with $50,000 in high-end renovations, this unit is the perfect blend of style and functionality. Enjoy brand-new wide-plank engineered hardwood floors throughout and a fully renovated designer kitchen featuring a beautiful quartz waterfall island countertop, custom cabinetry, and stainless steel appliances. The open-concept living and dining space is ideal for entertaining, while both bedrooms offer excellent storage and natural light. The bathroom has a separate shower and soaker tub option for you to choose from! Step out onto your large wrap-around terrace and take in the city views, or enjoy the buildings fantastic amenities, including 24-hour concierge, gym and party/meeting room, and BBQ area. Parking and locker included. Unbeatable location steps to King Street, St. Lawrence Market, Financial District, TTC, and more. Low maintenance fees that includes heat, hydro, and water! This unit represents excellent value! Just move in and enjoy downtown living at its best! Check out the virtual tour and book a viewing today! (id:59911)
Real Estate Homeward
258 Briar Hill Avenue
Toronto, Ontario
Welcome To Beautiful Briar Hill Avenue! Featuring A Newly Rebuilt Never Lived In Home Nestled On One Of The Most Coveted Streets In The Heart Of Allenby. This Location Offers Access To One Of Midtown Toronto's Most Sought After School Pathways: Allenby Junior, Glenview Senior, And Lawrence Park Collegiate, Making It An Exceptional Place To Raise A Family. Whether You're A Growing Family, A Busy Professional, Or An Empty Nester Seeking Turnkey Luxury, This Fully Renovated, Move In Ready Home Has It All. From Wide Plank White Oak Floors To An Open Concept Main Floor That Seamlessly Blends Living, Dining, And Entertaining, Every Detail Has Been Thoughtfully Designed. The Dreamy Primary Retreat Features A Walk Through Closet, A Freestanding Soaker Tub, And An Oversized Glass Shower. All Three Bedrooms Upstairs Offer Their Own Washrooms, Providing Comfort And Privacy For The Whole Family. Downstairs, A Spacious Lower Level Offers Endless Flexibility, Ideal As A Rec Room, Home Gym, Or Media Lounge Complete With An Additional Full Washroom And Space For A Basement Bedroom If Needed. A Flush Walkout From Family Room To Back Deck Via Double Sliding Doors Opens To A Beautifully Treed, Private Backyard And Provides An Indoor/Outdoor Flow That Is Hard To Come By, Your Own Urban Oasis Just Steps From Yonge Street, Top Restaurants, Shops, Transit, And More. This Is Allenby Living At Its Finest. A Rare Opportunity On A Truly Special Street. (id:59911)
Harvey Kalles Real Estate Ltd.
419 - 6 Parkwood Avenue
Toronto, Ontario
Modern sophistication meets cozy charm at "The Code," a boutique luxury condominium in the heart of Forest Hill. This comfortable and thoughtfully designed 1-bedroom suite offers a functional open-concept layout, high ceilings, and floor-to-ceiling windows. The streamlined kitchen features integrated stainless steel appliances, quartz countertops, and sleek cabinetry-ideal for both everyday living and stylish entertaining. Step out onto your private balcony with unobstructed north-facing views of Forest Hill-perfect for morning coffee or evening unwinding.The spacious bedroom provides a quiet and restful retreat with ample closet space, while the spa-inspired bathroom is complete with a deep soaker tub and upscale finishes, bringing a sense of hotel-style luxury to your daily routine. This meticulously maintained unit also includes a dedicated study nook, ensuite laundry, and a full-sized locker for added convenience. Situated in one of Toronto's most prestigious neighborhoods, the building is steps to Sir Winston Churchill Park, the St. Clair West subway station, charming cafes, fine dining, boutique shopping, and top-rated public and private schools. Whether you're a professional, downsizer, or investor, this rare opportunity offers comfort, style, and an unbeatable location. Discover refined urban living in one of the city's most iconic communities-welcome to life at The Code. (id:59911)
RE/MAX Real Estate Centre Inc.
606 - 133 Torresdale Avenue
Toronto, Ontario
Welcome to this bright and spacious corner unit - an incredible opportunity for families! Offering over 1300 square feet of living space, this 3-bedroom plus den combo is filled with natural light from every angle, and boasts breathtaking sunset views. Located directly across from G. Ross Park, surrounded by lush greenery, this condo feels just like a home! Offers serene, clear views from every room. Move-in ready with engineered flooring throughout. This unit also provides a perfect canvas for your personal touch and renovations. The best part? All utilities and Roger's cable are included in the maintenance fees, making it an incredibly hassle-free option for busy families. The building itself offers excellent amenities, including a gym, sauna, outdoor pool, party room and meeting room. Don't miss out on this all-inclusive, family-friendly home/condo in a prime location! (id:59911)
Royal LePage Your Community Realty
301 - 59 Neptune Drive
Toronto, Ontario
Spacious And Bright 2 Bedroom Corner Unit In A Well Maintained Co-Op Building. Mint Condition, New Paint, Large Lay Out With Lots Of Natural Light From All Sides Of The Unit .Low Maintenance Fees ($573.40)Include Property Taxes, Water and Heat! Locker On Same Floor, Laundry On 2nd Floor ,Recent building improvements include a new roof in September 2023 and new surface paving of the parking lot. Very Convenient Location Close To 401, All Amenities Including Yorkdale, Ttc, Schools, Parks And More ! (id:59911)
Right At Home Realty
808 - 50 Forest Manor Road
Toronto, Ontario
HAVE YOU EVER LIVED IN THE CITY BUT FELT LIKE YOU WANTED TO ESCAPE TO A SUBURBAN OASIS FILLED WITH NATURAL PARKS, CLOSE ENOUGH TO THE LAKE TO ENJOY A RELAXING STROLL AFTER A LONG DAY OF WORK AND THE CONVENIENCE OF BEING DOWNTOWN IN 25 MINUTES... IN TORONTO? YOU WILL FIND IT HERE. THIS CONDO IS PERFECT FOR URBAN EXPLORERS AND COMMUTERS ALIKE, MINUTES TO THE DON MILLS SUBWAY AND BUS STOPS, QUICK ACCESS TO THE HWYS 401/404/DVP/GARDINER EXPRESSWAY. THIS CONDO IS SURROUNDED BY AMENITIES LIKE FAIRVIEW MALL, SHOPS AT DON MILLS, IKEA, PUBLIC AND PRIVATE SCHOOLS, NUMEROUS LOCAL PARKS AND TRAILWAYS. YOU'LL HAVE EVERYTHING YOU NEED AT YOUR FINGERTIPS. THIS TWO-BEDROOM, TWO-BATHROOM CORNER UNIT WITH A WRAP-AROUND TERRACE IS EXACTLY WHAT YOU HAVE BEEN WAITING FOR TO HIT THE MARKET. WHETHER YOU'RE LOOKING TO RELAX OR ENJOY THE NIGHTLIFE, THESE KEYS ARE WAITING FOR YOU! (id:59911)
Royal LePage Signature Realty
20 Glengrove Avenue E
Toronto, Ontario
A Rare Opportunity In A Prime Location Facing The Ravine! Experience An Unparalleled Urban Oasis At 20 Glengrove Ave E, Nestled in One of Toronto's Most Prestigious Neighbourhoods! Enjoy Breathtaking Ravine Views From Your Front Yard And A Meticulously Landscaped Backyard, Providing A Serene Retreat Within The City. This Fully Renovated Centre-Hall Plan Home Boasts An Open-Concept Kitchen With Marble Countertops, A Large Family Room, 4 Bedrooms & 4 Bathrooms, Blending Modern Luxury With Classic Charm. Situated Just Steps From Yonge Street's Premier Shops, Restaurants, & Top-Tier Schools, With A Short Walk To The Subway, This Property Offers Both Urban Convenience & Tranquility! Just Move In And Enjoy! (id:59911)
Sutton Group-Associates Realty Inc.
Upper - 153 Niagara Street
Toronto, Ontario
Elevate Your Lifestyle at 153 Niagara St Executive Family Living in Prime King WestDiscover a rare leasing opportunity in one of Toronto's most iconic and walkable enclaves, King West. 153 Niagara Street is more than just a rental; it's a professionally curated residence tailored for discerning families and driven professionals. This elegantly reimagined upper-level Victorian home offers 3 full bedrooms, a dedicated home office/den, 1.5 baths, and over 1,600 sq. ft. of luxury open-concept living complete with 9 to 10-foot ceilings, an abundance of pot lights, hardwood flooring, and natural light that defines each space. Live and Work with Purpose: Dedicated office/den for remote productivitySecond-floor laundry and generous storage for seamless daily living. Two private parking spaces via laneway plus free street parkingPremium kitchen with a complete set of stainless steel appliances, marble backsplash, Caesarstone countertops, and undermount Family-Ready. Professional-Approved.All the essentials for life, work, and leisure within a 5-minute walk.Top-tier education & childcare: Niagara Street Public School and City Kids Child CareActive family living: Stanley Parks playground, tennis courts, basketball court, baseball diamond, and swimming pool. Daily essentials: Farm Boy, Dollarama, East Liberty Walk-in Clinic, and Stakt MarketCulinary culture: King West's vibrant restaurants, cafés, and nightlifeEffortless transit: King & Bathurst streetcars, Bike Share Toronto, with fast access to the Gardiner and LakeshoreWhen location meets lifestyle, 153 Niagara delivers effortlessly. (id:59911)
RE/MAX Plus City Team Inc.
RE/MAX Solutions Barros Group
1415 - 260 Seneca Hill Drive
Toronto, Ontario
Exceptional Opportunity in a Prime Family-Friendly Neighbourhood! Welcome to this highly sought-after residence, ideally located just steps from top-rated schools, Peanut Plaza, grocery stores, and multiple transit options. Enjoy peaceful balcony views in a well-connected area, just minutes from Fairview Mall, Highway 401, and Fairview Pharmacy. This bright and spacious unit offers modern upgrades, custom-built closets in both the living area and foyer, blending functionality with contemporary design. The convenience of ensuite laundry and all-inclusive utilities including high-speed internet and cable TV ensures a truly hassle-free living experience. Residents benefit from generous visitor parking and full access to a well-equipped recreation centre, offering a variety of amenities perfect for families. Experience the perfect balance of comfort, convenience, and community in this meticulously maintained building - your ideal home awaits! (id:59911)
Right At Home Realty
150 - 3 Everson Drive
Toronto, Ontario
Welcome to this stylish and well-maintained 2-bedroom, 2-bathroom stacked townhome offering the perfect balance of functionality and lifestyle. With 1,125 sq. ft. of interior living space & an additional 400 sf of private rooftop terrace you'll enjoy plenty of total space designed for modern living. The open-concept layout features a spacious kitchen, hardwood flooring, and a seamless flow ideal for entertaining or relaxing at home. Located in a highly sought-after family neighborhood, this home is minutes from Highway 401, and within walking distance to parks, schools, shopping, and all the essentials. Whether you're a young family looking for a starter home or a busy professional seeing a low-maintenance lifestyle in a convenient location, this property checks all the boxes. The home is freshly painted, pre-inspected, and move-in ready. Enjoy the ease of ample visitor parking, thoughtful interior finishes, and the added value of a functional rooftop terrace - ideal for summer nights, outdoor dining, or morning coffee with a view. Don't miss your chance to own one of the most desirable layouts in this community. Stylish, spacious, and superbly located - this one won't last. Inspection report available. (id:59911)
RE/MAX Premier The Op Team
251 Wanless Avenue
Toronto, Ontario
Welcome to this stunning 3-bedroom, 2-bathroom home located just steps from the neighbourhood staple, Wanless Park. This beautifully maintained residence features hardwood flooring throughout the main & second flr. Upon entry, you step into an inviting living room complete with a charming electric fireplace, crown moulding, and expansive picture windows that flood the space with natural light and overlook the park. The open-concept design flows into the spacious dining room, with elegant wainscoting and additional windows overlooking the private backyard. The kitchen is equipped with stainless steel appliances, ample cabinetry, pot lights, and a convenient breakfast area that opens directly onto the back deck, ideal for indoor-outdoor living. The primary bedroom boasts two closets, including a double closet, and large windows that have picturesque park views. The generously sized second and third bedrooms also feature hardwood flooring, picture windows, and ample closet space. The upper-level 4-piece bathrm includes a combined shower/tub, tile floors and a vanity with plenty of storage. The partially finished lower level offers exceptional potential, featuring a spacious recreation room, 2-piece bathroom, laundry area with front-loading washer and dryer, and a utility room providing extra storage. The backyard is perfect for entertaining, with a raised deck and a flagstone patio. As well as a detached garage with one parking space. Enjoy direct access to Wanless Park, which offers tennis courts, a playground, and sports fields. Situated within one of Toronto's top-rated school districts, Bedford Park PS and Lawrence Park CI & close to the Toronto French School and other prestigious private schools. Minutes to the Granite Club, Highway 401, golf courses, and more. Just steps to TTC bus stops and a short 10-min walk to Lawrence Station and Yonge St, with fine dining, shops, and everyday amenities. (id:59911)
Mccann Realty Group Ltd.
380 Lake Street Unit# 25
Grimsby, Ontario
Welcome to this beautifully upgraded end-unit freehold townhome, tucked away on a quiet cul-de-sac in the desirable Grimsby Beach community—just a short walk from the waterfront park and scenic trails. This meticulously maintained home offers 3 bedrooms, 2.5 baths, and a bright, open-concept layout perfect for modern living. The main floor features a spacious family room that flows seamlessly into the stunning kitchen, complete with a central island, brand new stainless steel appliances (2024), and sliding doors leading to a fully fenced, private backyard—ideal for relaxing or entertaining. Upstairs, the generous primary suite includes a walk-in closet and a luxurious ensuite bath. Additional highlights include second-floor laundry, wide-plank hardwood floors (2024), fresh interior paint (2024), and a new central air unit (2024). Window coverings, washer, and dryer are also included. Located just two minutes from the QEW for easy commuting, this move-in-ready home is an exceptional opportunity in a prime location. A true pleasure to show! (id:59911)
Exp Realty Of Canada Inc
388 Crawford Street
Toronto, Ontario
Welcome to 388 Crawford Street a beautifully renovated, move-in ready home nestled in the heart of Trinity Bellwoods, one of Torontos most iconic and sought-after neighbourhoods. This exceptional 3-bedroom, 4-bathroom residence with legal basement full height apartment perfectly balances historic charm with sleek, modern updates across three fully finished levels of living space.Step inside to soaring ceilings, rich hardwood floors, and an open-concept layout thats both functional and inviting. The spacious living and dining areas flow seamlessly into a chef-inspired kitchen featuring quartz countertops, stainless steel appliances, custom cabinetry, and a large island with bar seating perfect for hosting friends or casual family meals. A stylish powder room adds everyday convenience.Upstairs, you'll find three well-proportioned bedrooms, including a luxurious primary suite with a spa-like ensuite, glass-enclosed shower, modern vanity, and plenty of storage. All bathrooms throughout the home have been tastefully updated with elegant tile work, upgraded fixtures, and clean, timeless design.The finished lower level adds valuable space for a family room, guest suite, gym, or home office. Complete with a sleek full bathroom and dedicated laundry, its ideal for growing families or those working from home. Step outside to a fully fenced, landscaped backyard with a brand-new deck, offering privacy, relaxation, and a perfect spot for entertaining. The welcoming front porch adds curb appeal, and the rare laneway parking offers coveted convenience in this high-demand location.Just steps to Trinity Bellwoods Park, Queen West, Ossington, and College Street. Enjoy top-tier restaurants, boutique shops, cafés, schools, and TTC all within walking distance. This is downtown Toronto living at its fine stylish, turnkey, and close to everything. (id:59911)
RE/MAX Premier Inc.
812 Tenth Avenue
Hamilton, Ontario
Stunning LEGAL duplex featuring 3+2 bedrooms and 2 full washrooms, fully renovated with permits, New Driveway. This property boasts 2 custom chef's kitchens, hardwood floors on the main level, and luxurious, spa-like washrooms. Perfect for multi-generational living with a separate entrance to the lower unit. Both units offer in-suite laundry for added convenience. Recent upgrades include: New doors, baseboards, trims, and hardware Fresh paint and upgraded plumbing Updated electrical with a 200 AMP upgraded panel Updated water line for improved efficiency Fire separation in the basement with safe & sound insulation in the ceiling for enhanced privacy and safety. 9 new appliances included, 2 electrical fireplaces for cozy ambiance Large egress windows in the basement, ensuring bright, spacious rooms Potential rent: $5,000/month for both units combined. This turn-key property offers immediate income potential. Don’t miss out on this fantastic investment opportunity! (id:59911)
RE/MAX Escarpment Realty Inc
Ph201 - 825 Church Street
Toronto, Ontario
Stunningly upgraded, this 2-bedroom, 3-bathroom Penthouse suite in the prime of Yorkville offers the perfect blend of luxury & sophistication, complete W/ breathtaking panoramic city views. Situated in the exclusive Milan Condos W/ 3 units per floor secure access this spacious residence features impressive 10 ft ceilings, floor-to-ceiling windows, & high-end finishes throughout, including a sleek modern kitchen W/ quartz countertops & premium KitchenAid S/S appliances. The open-concept living space flows seamlessly, extending to a large private balcony with a gas BBQ hook-up, ideal for entertaining or relaxing. The bright primary bedroom boasts an amazing W/I closet & spa-like 4-piece ensuite bathroom. The generous 2nd bedroom includes balcony access, a large mirrored closet, & its own 4-piece ensuite bathroom. A versatile additional room with soaring windows can be used as a media room, office, or 3rd bedroom. Enjoy top-tier building amenities & an unparalleled location just steps from groceries, transit, gym/spa opportunities, fine dining, luxury shopping, & more! With immediate occupancy available, this rare rental opportunity delivers unbeatable convenience & upscale living at its finest. 2 Parking Spots & 1 Locker Included. (id:59911)
Harvey Kalles Real Estate Ltd.
1203 - 735 Don Mills Road
Toronto, Ontario
Welcome to the Glen Valley Condos at 735 Don Mills Road with Unobstructed Views For Miles! Well Situated In Close Proximity To TTC And LRT Stations. Easy access to DVP. With State Of The Art And Completely Renovated Recreation Centre & Swimming Pool For The Exclusive Use Of Glenn Valley Residents, This Property is Minutes From Aga Khan Park and Museum And The Shops At Don Mills, Costco, Real Canadian Superstore, Shoppers Drug Mart, Public Golf Course, Go Green Cricket Field, Tennis Courts, Running Track, Soccer Field, Schools, Recreation Centres, and much more! and much more! The building provides ample visitor parking space and a newly built park & garden area for relaxation. This Unit Features Large 2 Bedrooms Along With Ample Living Room Space With 1 Full Bath making it a perfect unit for an investor, first-time buyer or a young family. The unit also comes with a Locker And Parking along with all utilities included in the maintenance. PARKING, LOCKER, CABLE AND INTERNET ALL INCLUDED. (id:59911)
Newgen Realty Experts
400 - 38 Avenue Road
Toronto, Ontario
Prime Yorkville. Rare southwest corner suite in the south tower of the prestigious Prince Arthur Residences - ideally positioned on the quieter side of the building, away from Avenue Rd traffic. This bright, split-bedroom layout offers 1,595 sq ft plus a private west-facing balcony with sunset views over Prince Arthur Ave. Each of the two bedrooms has its own ensuite bath, plus a powder room in foyer. Perfect for those downsizing from a house, the expansive open-concept living, dining, and family area provides exceptional entertaining space. Eat-in kitchen with built-in breakfast bar. Spacious primary bedroom features a 6-piece ensuite and large walk-in closet. Second bedroom features its own 3 piece ensuite bath. One of only four units in the building with this layout. Luxury amenities include 24-hour concierge, valet parking, porter service, gym, infrared sauna, two elegant party rooms, media/screening room, and outdoor lounge. Steps to Yorkville's top boutiques and restaurants, Whole Foods, the ROM, University of Toronto, hospitals, and the subway. For a better sense of the potential, refer to MLS# C4803683, the most recent sale of this floor plan, located just one floor below. (id:59911)
Chestnut Park Real Estate Limited
0 South Muskoka Drive
Bracebridge, Ontario
One of the last undeveloped lots in the Town of Bracebridge, with a ravine, is just waiting to be developed with your dream home. It is located on\r\na cul-de-sac with quick access to South Muskoka Golf Course, the hospital and all of the amenities that Bracebridge offers. Yet, the peace and\r\ntranquility of the area are without question. Some services are available. Development fees are not paid as such are dependent on the size of\r\nyour dream home! Bring your imagination, this is a stunning piece of land! This land is HST applicable. (id:59911)
Royal LePage Lakes Of Muskoka Realty
1 - 558 Spadina Crescent
Toronto, Ontario
Renovated Corner 3 Bedroom, 1 Bathroom Unit, Facing Northeast! New Appliances w/ Dishwasher! Steps From Ut Campus And Ttc Transit. Beautifully Renovated Unit Complete With New Kitchen, Bathroom And Floors. Soaring Ceilings. Steps To All Toronto Has To Offer. Don't Miss Out On This Fantastic Opportunity! Extremely Rare Luxury University Rental Opportunity. 96 Walk Score, 100 Transit Score Steps To Toronto's Best Restaurants, Schools, Parks & So Much More! Tenant pays Electricity & Internet only. (id:59911)
Royal LePage Peaceland Realty
1968 Rosemount Road
Tay, Ontario
Dreaming of building your perfect home? This 100' x 320' lot offers the ideal opportunity to make it a reality! Centrally located between Barrie, Orillia, and Midland, this prime piece of land provides the best of both convenience and serenity. Just minutes from Highway 400 and all essential amenities, it's the perfect location for those seeking a peaceful retreat with easy access to everything. With an older home, garage, and septic system already in place, you'll save on development costs and have a head start on your building journey. Imagine crafting your custom home in this fantastic location, surrounded by nature yet close to major hubs. All information regarding the property and development is to be confirmed with the local township office, but this is your chance to build the home you've always wanted. Don't miss out this lot is priced to sell and ready for your vision! (id:59911)
RE/MAX Georgian Bay Realty Ltd
338 Seventh Street
Midland, Ontario
Welcome to your next family home in Midlands sought-after West End. This well-cared-for property offers a warm and functional layout, featuring a combined kitchen, living, and dining space with beautiful hardwood floors throughout the both levels. With 3 bedrooms and 2 bathrooms, there's plenty of room for everyday living, while the spacious lower-level family room is perfect for movie nights, game days, or simply relaxing. Step outside and you'll find a backyard made for summer complete with an inground pool featuring a brand-new liner (2024), perfect for entertaining friends and making memories with family. Gas heat, central air, a single-car garage, and a prime location within walking distance to all amenities, Little Lake Park and beautiful Georgian Bay, making this home a solid choice. Come take a look and see the potential for yourself! (id:59911)
RE/MAX Georgian Bay Realty Ltd
93 Edinburgh Road S
Guelph, Ontario
Welcome to 93 Edinburgh Rd South – an entire home available for lease with an open-concept, carpet-free living space. This charming home beautifully blends original character with modern updates. Highlights include hardwood floors, new kitchen flooring, elegant crown molding, and a custom tin backsplash in the kitchen. Recent upgrades include a newer walk-out deck, electrical (2013), roof (2016), gutter guards (2018), and a unique spiral staircase (2016). The finished walk-out basement with a separate entrance adds extra living space, while the main floor offers 2 bedrooms and the lower level provides 3 additional bedrooms. Enjoy 4 parking spaces and one full bathroom on each floor. Located just minutes from major roadways, with a 5-minute drive to the University of Guelph and a short walk to the vibrant downtown core with plenty of amenities! (id:59911)
RE/MAX Real Estate Centre Inc.
2108 - 352 Front Street W
Toronto, Ontario
MOTIVATED SELLER! Perfect for a real estate rookie or a veteran investor, this spacious, 587 sq ft, 1-bedroom condo is just a screaming line drive away from the iconic Rogers Centre, home of the Toronto Blue Jays. Hitting it out of the park, the open-concept layout maximizes space, offering a comfortable living area for entertaining fans, a modern kitchen perfect for whipping up game-day snacks, and a cozy bedroom for post-game relaxation. Located on the 21st floor, the unobstructed unit is move-in ready with new flooring (2025) and is freshly painted. Its prime location in the heart of the Entertainment District brings the best of Toronto to your doorstep - trendy restaurants, attractions, shopping, entertainment, easy access to the subway and streetcar lines, and the waterfront. The Fly Condos' major league amenities include a fitness centre, movie theatre, party room, rooftop terrace with BBQ area, guest suites and 24-hour concierge services. One storage locker is also included for all your Bichette and Guerrero jerseys. Don't strike out, this condo's a home run! (id:59911)
Royal LePage Signature Realty
31 Mountain Park Avenue
Hamilton, Ontario
Welcome to 31 Mountain Park Ave, perched on the escarpment overlooking Downtown Hamilton, the Hamilton Harbour, Lake Ontario, and on a good day Toronto in the distance. This beautifully preserved 1.5 story century home sits on one of the most desirable streets in Hamilton, nestled in amongst million dollar homes with priceless views. The beautiful hardwood floors throughout, door trims, and sourced out period doors have preserved all the charm...only to be outdone by the abundance of natural light that flows from the oversized windows. Your generous primary bedroom has a custom built-in closet, that lends to the aesthetic of the home as a whole. The entranceway closet was built by the same craftsman. The home chef will enjoy the very functional kitchen layout, and the new 4-door fridge, induction stove, microwave, and dishwasher with updated plumbing to accommodate. Your very generous main floor bathroom offers both comfort and functionality. The dining room will make sure no one misses a gathering! Enjoy your breakfast over a beautiful sunrise in front of the oversized windows, or your dinner while the sun sets on the city! Your enclosed porch allows for year-round outdoor enjoyment, or to take in the newly planted cherry and apple trees. The upstairs has been opened up to create a very spacious, airy feel. A freshly painted 4-piece bathroom and your third bedroom/office space, round out this upper living space beautifully. A portion of the upstairs lends to storage, or the possibility of a 4th bedroom if you so desire. The beams were preserved during renovations and used to make a custom railing, contributing to the comfort and character of this home. Equipped with a heat pump and on-demand water heater, this home provides energy-efficient comfort year-round. Located close to schools, shopping, public transportation, outdoor recreation and everything else this lovely neighbourhood has to offer. (id:59911)
RE/MAX Escarpment Frank Realty
422 - 38 Monte Kwinter Court
Toronto, Ontario
Beautiful And Cozy Northern View Unit In The Rocket, Fairly New Building. Unit Features Laminate Floor Throughout, Stainless Steel Appliances including Built-In Dishwasher, Ensuite Laundry, Cozy Bedroom With Closet, Up To Date Lighting, large Walkout Balcony From Living Room. Subway Entrance At Door. Close To Allen Rd, Hwy 401, School, Shopping, Entertainment, Yorkdale Mall. This Complex Also Features Onsite BBQ Area, Gym, Meeting/Party Room (id:59911)
Homelife/miracle Realty Ltd
2910 - 181 Dundas Street E
Toronto, Ontario
Absolutely Stunning 2 Bed, 1 Bath @The Garden District. The Perfect Way To Enjoy The City Living W/ Gorgeous 29th Floor Views W/ Wrap-Around Windows & Plenty Of Natural Light. Open Concept Living W/ Functional Layout. Premium Modern Fixtures & Finishes. Laminate Flooring All Throughout The Unit. Updated Kitchen W/ S/S Appliances, Backsplash & Ample Storage. Spacious Bedrooms W/ Built In Closets. Stylish Bath W/ Full-Sized Tub & Large Vanity. (id:59911)
Highgate Property Investments Brokerage Inc.
107 Haddon Avenue S
Hamilton, Ontario
Welcome to this charming 4-bedroom, 2-bathroom home in desirable West Hamilton. The spacious living room features an ornamental fireplace, creating a cozy atmosphere. A separate dining area is perfect for family meals, and the kitchen comes equipped with major appliances, ample cupboard space, and a walk-out to the backyard. Two bedrooms and a 4-piece main bathroom are conveniently located on the main floor. Upstairs, you'll find two generously sized bedrooms with closets for storage. The basement includes a 3-piece bathroom and laundry area. Enjoy a fully fenced backyard with a shed for extra storage. The 4 car driveway provides ample parking. Located within walking distance to McMaster University and close to major amenities, bus routes, and highway access. Ideal for families, students, or investors! (id:59911)
New Era Real Estate
155 Major Street
Toronto, Ontario
Welcome to 155 Major St, a timeless Victorian semi in the heart of Harbord Village. Set on a laneway-accessible lot, this property presents a prime opportunity for investors, end-users, renovators, and developers alike. Currently divided into two self-contained units, the front unit boasts 3 spacious bedrooms and 1 washroom, while the rear unit features a charming 1-bedroom, 1-washroom layout with a private entrance. For those looking to add value, the possibilities are endless; potential to expand the back or build up to add a third floor, maximizing space and unlocking opportunities. Located just steps from Harbord & Spadina, this prime location offers seamless access to U of T, Kensington Market, hospitals, transit, and more. A rare opportunity in a thriving neighbourhood- don't miss out! (id:59911)
RE/MAX Hallmark Realty Ltd.
550 North Service Road Unit# 904
Grimsby, Ontario
Welcome To Waterview Condominiums (Concrete Structure). Don't Miss This Amazing Opportunity To Live In This 2 Bed + Den Condo With 10 Ft Ceiling And Incredible Lake View. Includes Over The Top Upgrades, One Parking Spot, Locker, Fitness Room, Party Room, Roof Top Patio, And Brand-New Appliances. Situated In The Grimsby Beach Community, Easy Access To The Highway, Walking Distance To The Lake, Close To Go Bus And Much More. (id:59911)
RE/MAX Realty Specialists Inc.
11755 Highway 3
Wainfleet, Ontario
Welcome to this beautifully renovated bungalow in Wainfleet, nestled on a generous 1.32 acres! This charming home features 3 total bedrooms & 2.5 bathrooms, making it perfect for families. Step inside to a cozy living room w/ an electric fireplace, ideal for relaxing evenings. The primary bedroom boasts a 3pc ensuite w/ a walk-in shower, complemented by an upgraded 4pc main bath. Enjoy cooking in the updated eat-in kitchen, complete w/ quartz counters, a stylish tiled backsplash & stainless steel appliances. A separate dining room adds to the entertaining space. The spacious family room features a wood-burning stove & it's own entrance. The fully finished basement offers a large rec room, third bedroom & convenient 2pc bath. Step outside to your private, quiet backyard w/ a partially covered deck & shed, backing onto serene fields. This home is ideally located near schools, parks, Lake & trails w/ easy access to major amenities & highways. Don't miss out on this fantastic opportunity! **Extras - Backup Generator (id:59911)
New Era Real Estate
1308 River Road
Kawartha Lakes, Ontario
Stunning Custom-Built Stone Bungalow! This Exceptional home sits upon 1.89 acres surrounded by farmer's fields and lush green landscaping. From the moment you enter the paved drive, the extraordinary experience begins with flagstone walks, stamped concrete patios, beautiful gardens, and a grand entry to an open-concept kitchen, living and dining rooms. A primary suite with a walk-out to the hottub, stunning ensuite bath, walk-in closet, hardwood floors, gorgeous windows, custom blinds, impressive fireplace and granite counters. Downstairs offers endless possibilities either as an entertainer's paradise or in-law suite with a second kitchen, living room, bath, office/bedroom space, storage, walk out and entry to the garage. The entertaining can continue under an impressive pine pavilion, a breathtaking view, complete with lighting, surround sound and a custom fire pit. Not to be excluded is the heated triple car garage with epoxy floor and an entry to your home for both levels. This home isthe epitome of country luxury! (id:59911)
Royale Town And Country Realty Inc.
41 Parkdale Drive
Belleville, Ontario
Welcome to 41 Parkdale Blvd a lovingly maintained, all-brick side split home that has been cherished by its original owner. Nestled in a family-friendly neighbourhood, this charming property offers the perfect blend of comfort, character, and convenience.Inside, you'll find a spacious and sun-filled layout featuring 3 bedrooms and 1.5 bathrooms. The inviting living and dining room combination is enhanced by hardwood floors, while the eat-in kitchen is perfect for casual family meals. Downstairs, a cozy recreation room offers additional living space, and a basement walk-up provides added functionality and potential.This home is equipped with forced air gas heating and central air conditioning (2017), as well as an upgraded insulation package for year-round efficiency. Thoughtful updates include mostly newer windows and a newer kitchen door, plus the added bonus of an underground sprinkler system to keep your yard lush and green.Situated just minutes from parks, schools, shopping, public transit, and Highway 401, this is a location that truly offers it all. Whether you're starting out, growing your family, or looking to downsize without compromise, 41 Parkdale Blvd is a rare opportunity to own a home that has been truly cared for.Don't miss your chance to experience the warmth and pride of ownership that shines through every corner of this special property! (id:59911)
Royal LePage Proalliance Realty
1235 Villiers Line
Otonabee-South Monaghan, Ontario
Imagine summer mornings with coffee on the deck, afternoons on the golf course, and evenings around the firepit welcome to 66 Cherry Hill Lane at Bellmere Winds Golf Resort.This Northlander Superior model, built in 2019 and first lived in by its current (and only) owners in 2021, offers a turn-key seasonal escape from May to October. Lovingly maintained and never rented, this fully furnished 3-bedroom, 2-bathroom cottage delivers an inviting 800 sq ft of open-concept living nestled on a rare pie-shaped lot backing onto trees for added privacy.Inside, enjoy a bright and modern kitchen with island seating and full-size appliances, a cozy living room with fireplace and pull-out couch, and a spacious primary suite with a queen bed, double closet, and its own ensuite bath. Two additional bedrooms including one with double bunk beds provide plenty of room for guests or the grandkids.Step outside to a large deck with upgraded glass railings, perfect for BBQs or simply relaxing in the sun. The unit is equipped with a propane furnace, A/C, instant hot water, and even an outdoor heater for those crisp autumn nights.Bellmere Winds offers more than just a cottage its a lifestyle. Your 2025 site fees ($10,875+HST) include six unlimited golf memberships, access to pools, splash pad, a sandy beach, and a full schedule of family-friendly resort activities. Additional conveniences include water, hydro, lawn care, parking, and access to internet service. Boat slips available for rent. Pet friendly.Ready to enjoy The Good Life by the Lake? 66 Cherry Hill Lane is waiting. (id:59911)
Royal Service Real Estate Inc.
1381 Heather Lane
Peterborough West, Ontario
West End Classic with in-ground pool and sunroom! Beautiful Family Home in Peterborough's Sought-After West End . Welcome to this well maintained 3-bedroom, 2-bathroom home located in the highly desirable West End of Peterborough - an area known for its excellent schools, family-friendly atmosphere, and unbeatable convenience.This spacious and well constructed home offers impressive features throughout, including a lovely sunroom/screened porch overlooking the private yard and pool. The main floor is filled with natural light and boasts a well-appointed, updated kitchen, flowing into a cozy living area.Upstairs, you'll find 3 generously sized bedrooms and a 4 piece bathroom. The mid level features a large family room with gas fireplace that walks out to the sunroom and back yard. The lower level includes a large rec room/gym area plus a separate games room complete with pool table. So much space and so many options!! The enhanced ceiling height allows for a workshop, laundry area and tons of storage on this level as well. Step outside to your private backyard oasis, complete with an in-ground pool - perfect for summer fun and entertaining. A nicely landscaped, level lot that includes a garden shed to augment the one car garage. This home truly offers the best of both worlds: tranquility and space in one of Peterborough's most sought-after neighbourhoods, with schools, parks, and amenities just minutes away. Lovingly cared for by the same family for over 40 years, it's time for a new family to call it home. Don't miss this rare opportunity to own a home that checks all the boxes in the heart of the West End! (id:59911)
Mincom Kawartha Lakes Realty Inc.
146 First Street
Deseronto, Ontario
WALLET WATCHER'S SPECIAL! Hot Buy- Hurry First Time Buyers & Investors- This affordable home is move in ready and priced to SELL! Prime Corner property with a lovely 2 Bedroom Bungalow. Enjoy the comfort of forced air furnace gas heating and central air. Nice living room with walkout to large deck for entertaining or just sitting having a coffee and a view of the lake. Spacious Eat- in Kitchen. Main floor Bath and Laundry. Walking distance to main street and to the waterfront where you could put your boat in. The home is connected to municipal water and sewers. Metal roof. Over 200 feet of land frontage, large property. Vacant, Easy to Show. Quick possession possible. Don't Miss This One! (id:59911)
RE/MAX Hallmark First Group Realty Ltd.
16 Thurlow Drive
Belleville, Ontario
Large City lot with rural charm. [.35 acres]. Spacious 12x25 Carport for additional parking or storage. Large detached 16x24 garage, insulated, perfect man cave as workshop or go to quiet place. Expansive paved driveway perfect for entertaining with ample room for multiple vehicles. The design is a back split with plenty of functional area for living. Includes 2 fireplaces to enjoy during those colder months. The property additionally has a 50 year roof on the home and 25 on the garage and shed. Some updated windows and doors for better energy efficiency and natural light. Recent years updated kitchen. And LOCATION, has a quiet and peaceful setting, just minutes from 401, Belleville, CFB and grocery. Minutes as well to local golf courses. (id:59911)
Royal LePage Proalliance Realty
12 - 699 Whitaker Street
Peterborough East, Ontario
Welcome to this bright and spacious 2-bedroom, 2-bathroom condo in the quiet, well-kept Whitaker Mills community. This ground-level unit offers easy, stair-free access and a comfortable one-floor layout, ideal for anyone seeking convenience and low-maintenance living. Freshly painted and move-in ready, the home features hardwood flooring in the living and dining areas, plus vinyl tile in both bedrooms and bathrooms for a clean, modern finish. Ceiling fans have been added for comfort throughout. At the heart of the home, you'll find a bright, functional kitchen with an abundance of cabinetry and generous counter space perfect for cooking, organizing, and enjoying everyday life. The kitchen overlooks the dining area, creating a seamless connection that's ideal for hosting or staying connected while preparing meals. The primary suite offers pocket doors, double closets, and a private 4-piece ensuite with a walk-in spa-style tub. The second bedroom and 3-piece bath are thoughtfully positioned for privacy ideal for guests or a home office. You'll also find an in-unit laundry area with extra storage. Step out from the living room onto your private patio and garden retreat, where mature landscaping offers a peaceful escape just steps from home. This beautiful walk-out space is perfect for morning coffee, quiet evenings, or days spent gardening with plenty of room to relax or entertain. A charming outdoor shed adds convenient storage for tools and seasonal items, making outdoor living both effortless and enjoyable. Set in a peaceful neighborhood close to the Rotary Trail, Otonabee River, East City shops, and Peterborough Golf & Country Club, this home offers the ideal mix of location, comfort, and style. (id:59911)
Bowes & Cocks Limited
1281 7th Line
Smith-Ennismore-Lakefield, Ontario
For over 40 years, Rocky Lane Farm was a thriving and successful sheep farm, known for its rich pastures and commitment to sustainable agriculture. Today, this remarkable 89-acre property offers a new owner the opportunity to create their own vision of country living, while still being minutes to town. With vast, flat pastures ready for livestock or cultivation and approximately 20 acres of untouched forest, this land is ideal for farming, recreation, or simply enjoying the peace and privacy of rural life. The landscape is a stunning mix of open fields and natural woodlands, providing endless possibilities for agricultural use or a private retreat. The forested area serves as a quiet sanctuary for wildlife and a natural backdrop to the property's pastures. A scenic pond adds to the charm, transforming into the perfect spot for ice skating in the winter and offering year-round beauty. The farmhouse is a well-maintained and comfortable 4 bedroom, 2 bath home, offering a welcoming space that blends seamlessly with the surrounding countryside. Large windows invite natural light and frame picturesque views of the open fields, creating a sense of warmth and connection to the land. This property is more than just a farm it's an opportunity to embrace a peaceful rural lifestyle with room to grow, explore, and create something truly special. Whether you're looking to establish a working farm, enjoy a private retreat, or invest in a piece of agricultural history, this extraordinary property is ready for its next chapter. Garage 7.10 m x 4.24 m. (id:59911)
Century 21 United Realty Inc.
2117 2nd Line E
Trent Hills, Ontario
Escape to a private getaway on a back channel of the Trent River, only 10 minutes from Campbellford. This property is larger than it looks, on .41 of an acre with a garage/shop, dog pen, vegetable garden, a wood fired outdoor sauna, and ample parking for vehicles, ATV's, snowmobiles or a boat. Direct water access has a boat launch and 2 floating docks at the edge of a level, peaceful, park like setting. This cozy home has a primary bedroom with a patio door to a covered portion of the deck. There is also a second bedroom, an open living room/kitchen area, with another walkout to the rear deck, a 3 piece washroom and main floor laundry. There is a drilled well, full septic system, steel roof, UV system, air sourced heat pump and a woodstove. The channel enables easy access to the Trent River, with 17 kilometers of lock free boating and fishing between Glen Ross and Percy Boom. This four season property would also make an ideal winter retreat with snowmobiling or a skating rink on the frozen channel. This property is as versatile as it is beautiful! (id:59911)
Century 21 United Realty Inc.
5404 County Road 1
Prince Edward County, Ontario
Waterfront living on Consecon Lake A Prince Edward County Gem. Discover this beautifully updated waterfront bungalow, perfectly situated on the southern shore of lovely Consecon Lake, with 1.5 acres of land. With 2,000 sq. ft.of thoughtfully designed living space, this home blends contemporary sophistication with classic county charm for a truly elevated lakeside lifestyle. Inside, the open-concept layout features oversized windows that capture the breathtaking 180-degree lake views, bringing the outdoors in, and bathing the interior in natural light. A wood-burning fireplace adds warmth to the welcoming living area, while the gourmet open kitchen complete the seamless flow into the dining and living spaces as well as the spacious balcony just off the kitchen, that make entertaining in this home effortless.The private primary suite is a serene retreat, complemented by two other bedrooms on this floor, each with their own bathrooms. A finished basement with additional rooms and living space, which also has walkout access offers flexible space for guests, hobbies, or a home office. Outdoors, enjoy a stunning in-ground pool just off the front of the home, a gently winding driveway offers privacy with mature trees and space from the road, and most importantly direct access to Consecon lake via a charming stairway. The professionally landscaped grounds are ideal for both relaxing and recreation. As a licensed Short-Term Accommodation, this property presents a perfect opportunity for investors or those seeking a vacation home with income potential, and close to the 401. Whether its used as a full-time residence, weekend getaway, or vacation rental, this lakeside haven promises year-round enjoyment and lasting value. Experience waterfront living at its finest where every day feels like a getaway. Ideally situated, you'll be a short distance to the millennium trail, Wellington and Consecon restaurants, local shops, wineries, farmers markets, and a wide array of amenities. (id:59911)
Chestnut Park Real Estate Limited
929 Cottingham Road
Kawartha Lakes, Ontario
Beautiful Raised Bungalow in Omemee Ideal for Multigenerational Living!Perfectly nestled between Lindsay and Peterborough, this stunning raised bungalow offers the best of peaceful country living with the convenience of nearby amenities. Located in the heart of Omemee, its the perfect setup for multigenerational families seeking both space and comfort. The main level boasts a spacious, open-concept living, dining, and kitchen area with large windows that flood the home with natural light. Youll love the generously sized primary bedroom, additional bedroom, and the beautifully renovated 4-piece bathroomall designed for easy main-floor living. The lower level doesnt feel like a basement at all, thanks to its oversized windows that keep everything bright and welcoming. It features a flexible open-concept layout that could be used as a second living area or outfitted with a wet bar or kitchen. Theres also a designated office/playroom space, a stylishly updated 3-piece bath, a well-appointed bedroom, and plenty of storageperfect for extended family or guests. Step outside to enjoy the ultimate backyard setup for summer! Unwind in the hot tub, cool off in the above-ground pool, or gather around the firepit for cozy evenings under the stars. And for the guystheres a garage built with them in mind, complete with a wash-up area and even a urinal. This property truly checks all the boxes for comfort, functionality, and country charm. Dont miss your chance to make it yours! (id:59911)
Royale Town And Country Realty Inc.
2576 Champlain Road
Tiny, Ontario
Top 5 Reasons You Will Love This Home: 1) Custom-built home designed with safety, energy efficiency, and longevity in mind, offering a forever home with the opportunity to be expanded in any direction and prepped for an additional floor, making it perfect for a growing family 2) Built with 15 thick Nexcem ICF walls, the structure is fireproof, tornado-proof, mold-resistant, and sound-blocking, complete with a steel roof super-insulated with R-50, and complete with North-South orientation maximizing passive solar heating, reducing heating costs and ensuring pipes never freeze 3) High-performance windows include triple-pane, argon-filled glass on the north side and over 400 square feet of laminated, tempered, Low-E argon-filled glass on the South side for optimal solar gain and security; top-of-the-line heating system including radiant floor heating and a 99.9% energy-efficient electric boiler, with a wood stove for backup in case of power outage 4) Adaptable design including reconfigurable interior spaces with no load-bearing walls, a built-in elevator shaft, and radiant floors, along with an oversized foundation allowing for future brick or stone exterior and a 200-amp electric panel that is solar-ready, offering potential for whole off-grid living 5) Set in a peaceful location with public access to Georgian Bay across the road and a 7,000-acre provincial park as its backyard, this home provides an ideal retreat for those seeking safety, self-sufficiency, and natural beauty, while still being accessible to Toronto and its airport. Age 2. Visit our website for more detailed information. (id:59911)
Faris Team Real Estate
703 - 2720 Dundas Street W
Toronto, Ontario
The Eclectic Junction House Condos! A fairly new spacious 1 bedroom condo, located on the seventh floor of a low-rise building that is situated within the Junction Community. The condo features a Scavolini kitchen with a gas range and built in appliances, hardwood throughout, floor to ceiling windows, a large bathroom and unobstructed views of the City. The building features many amenities such as a co-work space, health & wellness gym, rooftop terrace (BBQ's, loungers, fire pit, dog area, breath taking views of the City), concierge and parcel storage. With a walk score of 97, You're minutes away from cafes, restaurants, markets, shops, public transit (including UP express), parks, bike paths & schools. This condo & building is definitely a must see! (id:59911)
Coldwell Banker - R.m.r. Real Estate
114 Yorkville Drive
Clarington, Ontario
Welcome to this bright and inviting 3-bedroom, 2 - full bathroom freehold townhouse, nestled in one of Courtice's most desirable communities. Situated on a large 100-foot lot with no sidewalk, the property offers parking for three vehicles two in the driveway and one in the garage with direct garage access to the main floor. The main level features an open-concept living and dining area filled with natural light, complemented by new flooring throughout. The kitchen offers a functional layout and opens to a spacious backyard with a large deck, hot tub and shed, perfect for entertaining, unwinding and additional storage. Upstairs, youll find three bedrooms and a beautifully renovated 4-piece bathroom. The fully finished basement offers incredible flexibility with pot lights, an open layout, and a full bathideal as a rec room, home office, or guest suite. Minutes from schools, parks, shops, restaurants, transit, and Highway 401, this is a fantastic opportunity to own a charming home in a family-friendly neighbourhood. (id:59911)
Keller Williams Energy Real Estate
2007 James Street Unit# 507
Burlington, Ontario
Experience unparalleled sophistication in this stunning, newly completed Gallery condominium, located in the heart of vibrant downtown Burlington—just steps to the waterfront, upscale shopping, fine dining, and cultural attractions. This outstanding1,942 sq ft west-facing residence is bathed in natural light, boasting floor-to-ceiling windows, 9’ ceilings, and a thoughtfully designed open-concept layout connecting the substantial living room, dining space, and gourmet chef’s kitchen. The kitchen is a showpiece featuring quartz countertops and backsplash, custom extended-height cabinetry, high-end stainless-steel appliances, and an oversized island, perfect for entertaining. The spacious primary suite is a sanctuary with his & her walk-in closets, floor-to-ceiling windows, terrace walkout, and a spa-like ensuite featuring heated floors, soaker tub, and a frameless glass shower. Enjoy 2 additional generous bedrooms, a versatile home office space, a 4-piece luxurious main bath, a convenient powder room and a full-size laundry room offering ample storage. Step out to an incredible 1087 sq ft west-facing terrace with partial lake views, a hot tub, gas BBQ, hookup, and dual water taps...ideal for relaxation and outdoor entertaining and taking in breathtaking sunsets. Every detail exudes modern luxury and convenience including: motorized blinds, California shutters, wide plank flooring, pocket doors, halogen pot lights, custom designer lighting. EV-ready side-by-side parking spots, one storage locker included. Residents enjoy hotel-inspired amenities: 24hr concierge, yoga & wellness studio, fully equipped gym, indoor lap pool, rooftop lounge with fire pit & BBQ area, party/games rooms, pet wash station and guest suites. This is urban luxury redefined—don’t miss this exceptional opportunity. (id:59911)
RE/MAX Aboutowne Realty Corp.
6 Collins Lane
Springwater, Ontario
INDULGE IN LUXURIOUS LIVING AT THIS BREATHTAKING, TURN-KEY CUSTOM ESTATE HOME! Tucked into an exclusive estate enclave just minutes from Snow Valley, golf courses, hiking trails and outdoor adventure, this custom-built bungalow offers nearly 4,000 sq ft of refined living on a premium lot backing onto EP land. The immaculate stone exterior, manicured landscaping, and expansive interlock driveway with parking for six lead to a three-car garage, delivering exceptional curb appeal. The lavish open-concept layout impresses with soaring ceilings, crown moulding, California shutters, rounded corners, pot lights, built-in speakers and hardwood flooring. The chef’s kitchen is thoughtfully appointed with high-end stainless steel appliances, including a gas range and built-in oven, quartz countertops, and slow-close drawers, all seamlessly connected to a living room with a custom wood mantle and gas fireplace. Offering dual closets and a spa-inspired five-piece ensuite with a jetted tub, glass-enclosed shower and dual vanity, the spacious primary bedroom is a true retreat. Main floor laundry offers garage access and includes a newer washer and gas dryer. The fully finished walkout lower-level adds incredible flexibility with three additional bedrooms, a large rec room with a gas fireplace, two full bathrooms, bonus rooms, ample storage, and a walk-up from the garage. Step outside to a covered deck, covered swim spa and interlock patio, all framed by nature in complete privacy. Just a short drive to Barrie’s north end for shopping, dining, Georgian Mall and daily conveniences. An exceptional offering in a coveted natural setting—crafted for those who value space, sophistication, and effortless access to outdoor adventure year-round. (id:59911)
RE/MAX Hallmark Peggy Hill Group Realty Brokerage
210 Southview Road
Barrie, Ontario
SPACIOUS HOME WITH A REGISTERED SECOND SUITE IN A PRIME INNISHORE NEIGHBOURHOOD! Welcome to 210 Southview Road, a standout opportunity in Barrie’s sought-after Innishore neighbourhood, just a short six-minute stroll from Minet’s Point Park. Set on a beautifully manicured 50 x 155 ft lot, this property offers a fully fenced backyard framed by mature trees, perennial gardens, raised garden planters, a garden shed, and multi-tiered decks with a gas BBQ hookup - ideal for outdoor living. Over 2,000 sq ft of finished space delivers comfort and versatility, including an updated kitchen with stainless steel appliances and white cabinetry, a dining room with a 10 ft window overlooking the backyard, and a cozy living room with a Napoleon fireplace. The rec room includes a built-in bar area with a live edge bar, kegerator, mini fridge, and cabinetry. What truly sets this home apart is the legal second suite, registered with the City of Barrie, a one-bedroom unit offering excellent flexibility for extended family, multigenerational living, or income potential. With a double-wide driveway providing parking for five and a location close to parks, schools, transit, shopping, and the Allandale Rec Centre, this #HomeToStay offers comfort, versatility, and a prime Barrie location! (id:59911)
RE/MAX Hallmark Peggy Hill Group Realty Brokerage
72 Redbud Road
Elmira, Ontario
Have you been looking for a brand new townhouse in one of Elmira’s newest subdivisions? This one backs to a walking trail and overlooks farmland and great sunsets! Only 10 minutes from Waterloo. Almost 1700 sq feet with a spacious open concept main floor with white cabinetry, island, stone countertops and 2pc. washroom. Vinyl plank flooring throughout (both levels). Lovely wood staircase. Three bedrooms, 2 baths (ensuite with large walk-in shower) and laundry room upstairs. Large window in the future rec room area. Top quality windows. Still time to choose your colours! Spacious single garage w/opener. Call for more details. (id:59911)
Royal LePage Wolle Realty

