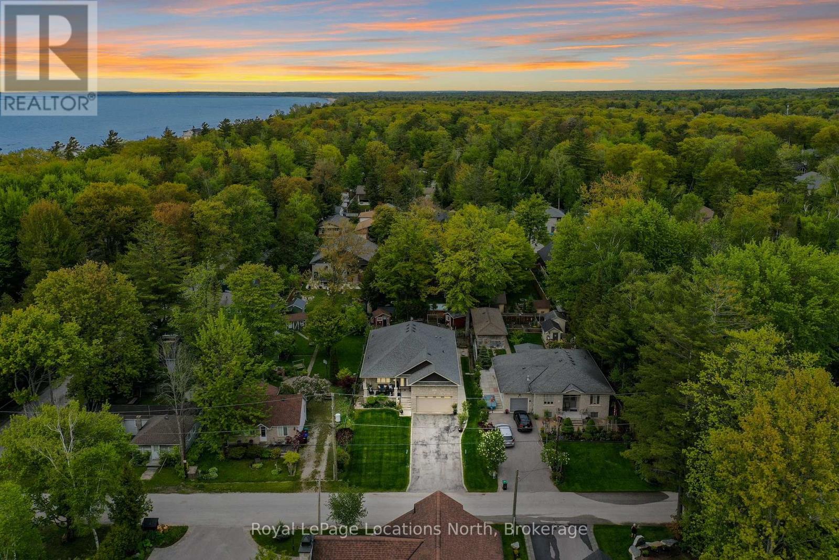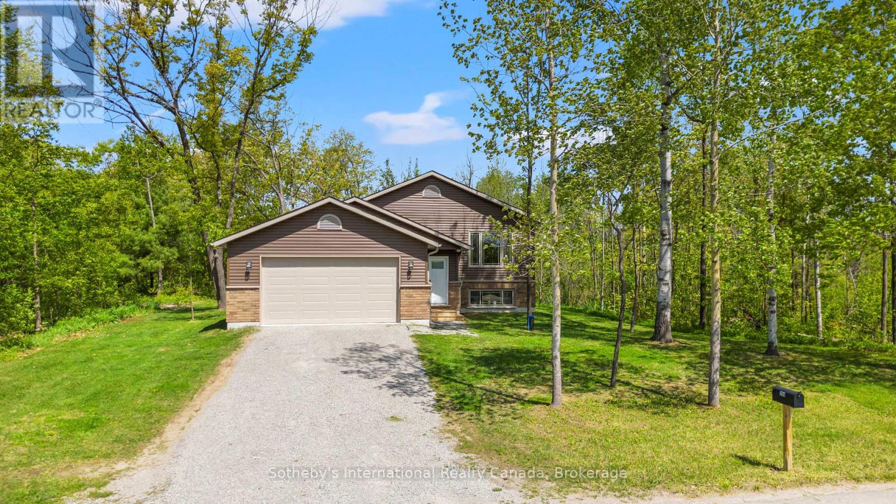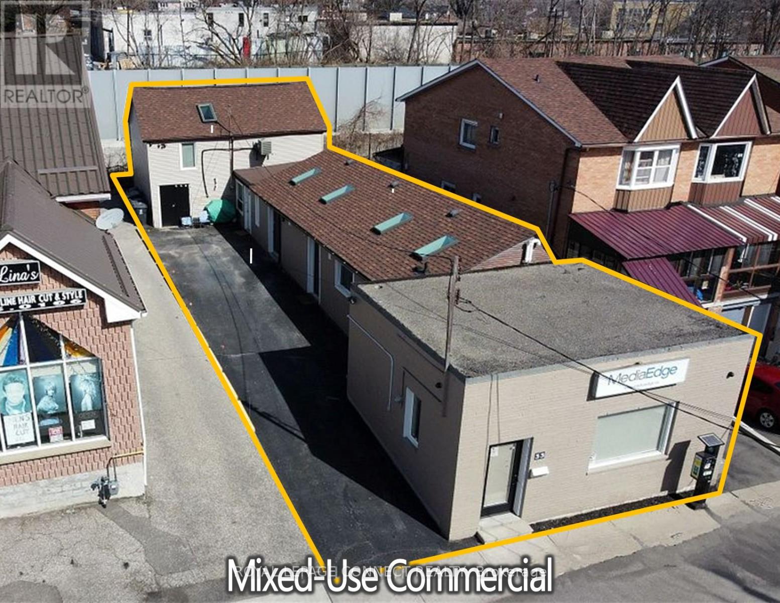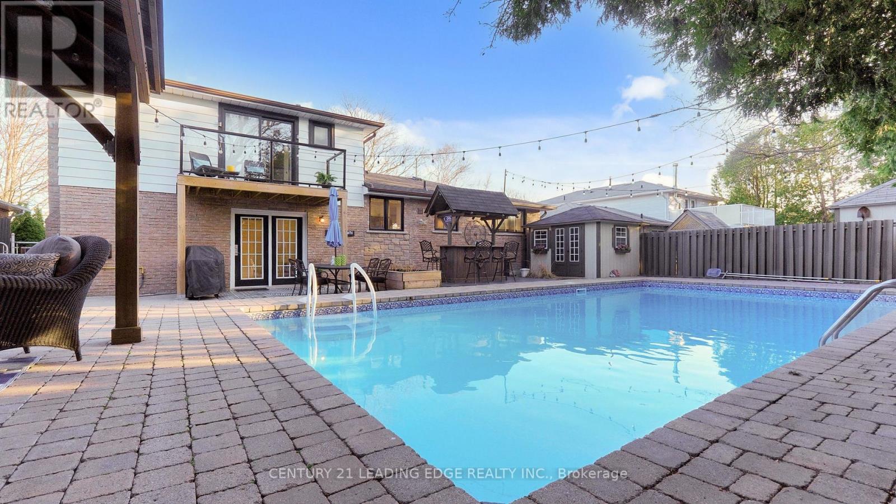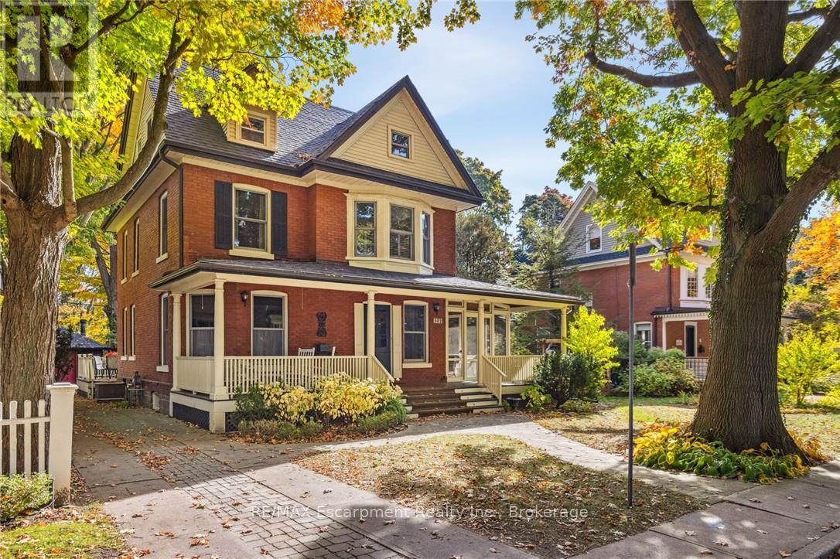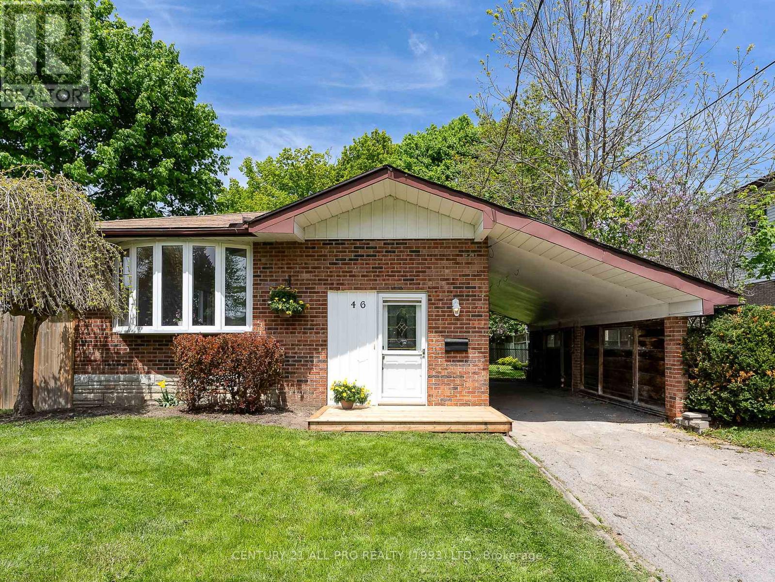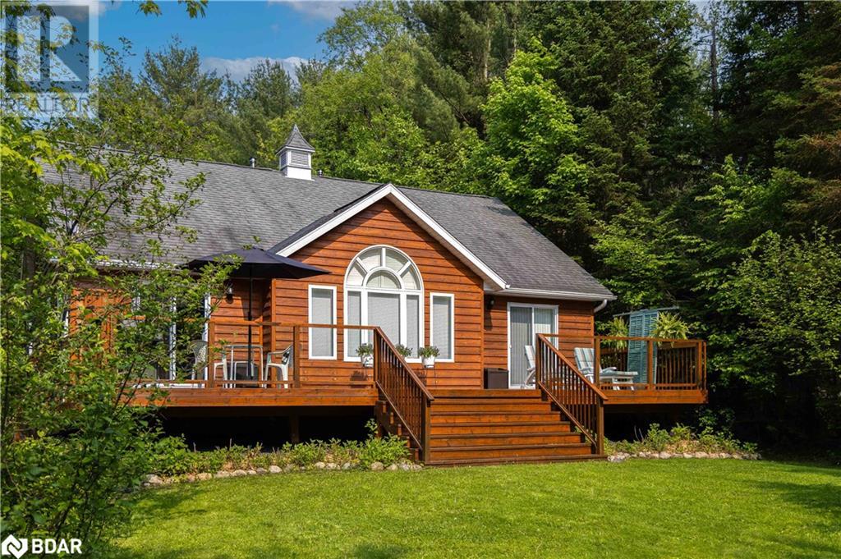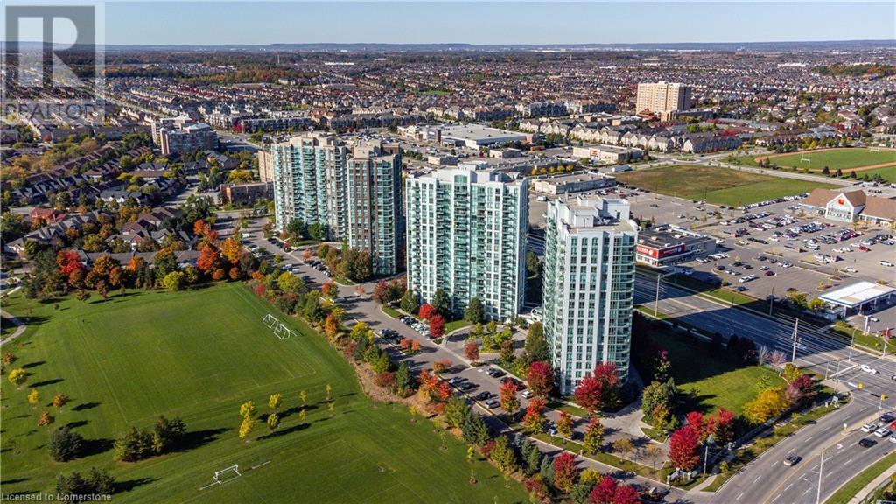81 Church Street Unit# 1307
Kitchener, Ontario
Welcome to Wellington Place, located at 81 Church St in the core of downtown Kitchener! This lovely 2 bedroom condo is ready and waiting for its next owner to call it home. Walk through the front door and be welcomed into the bright and inviting living room that leads to a large balcony overlooking the city! Conveniently located right off the galley kitchen, is the dining room, a perfect space for family dinners or a great night of entertaining. This unit is carpet free and offers an in-suite laundry closet complete with a laundry sink!! Storage won’t be a problem with the large closet big enough to be converted into a walk-in closet for the large primary bedroom if you wanted to. The oversized bathroom has been beautifully renovated with walk-in shower and lovely vanity, adding extra storage space. Ceiling fans have been added to both bedrooms and can be operated by handheld remote controls for added temperature control in each room! The building comes fully loaded with a Pool, Party Room, 2 Saunas, a workshop and a fully fenced large outdoor entertaining area with a BBQ and picnic tables. If this wasn't amazing enough, your condo fees cover heat, hydro and water! Located walking distance to Victoria Park, The Kitchener Farmers Market, Restaurants, ION public transit and so much more, you won't want to miss this great opportunity! (id:59911)
RE/MAX Twin City Realty Inc.
55 34th Street N
Wasaga Beach, Ontario
Custom build, loaded with upgrades! Enjoy direct access to 14km of soft, golden sands at Wasaga Beach - with Beach #5, just a few steps away. It's a fantastic opportunity for multi-generational families to create memories together under the sun. Nestled on 34th St N, this 5 bedroom home is located in a desirable community that everyone wishes to be a part of. Key features of this property include: minimal stairs, hardwood and tile flooring, 2 gas fireplaces, lavish kitchen with quartz countertops, under mount lighting, pantry, stainless steel appliances and an oversized island, 3 bedrooms on the main level with an additional 2 bedrooms on the lower level, 3 bathrooms, upgraded light fixtures, pot lights, laundry room, additional kitchen in the lower level, tankless hot water heater, ample storage space plus 2 sheds, brick and stone exterior, double car garage & oversized driveway which can fit a boat/trailer. Pride of ownership is on display. Just a short drive away from supermarkets and all the fantastic amenities in Collingwood & Blue Mountain. Embrace easy breezy living in Wasaga Beach! (id:59911)
Royal LePage Locations North
260 Forest Harbour Parkway
Tay, Ontario
Tucked away on a generously sized lot that offers exceptional privacy, this newly built 3-bedroom, 2-bathroom raised bungalow is perfectly positioned just a short stroll from the sparkling shores of Georgian Bay. Whether you're seeking a peaceful full-time residence or a weekend retreat, this property delivers modern comfort, convenience, and thoughtful design in equal measure. The main floor showcases a bright, open-concept living room and kitchen, ideal for both daily living and entertaining. The custom kitchen is a standout feature, boasting a double sink, ample prep space, and a hidden pantry for streamlined storage. Step through the walkout to the rear deck and enjoy tranquil outdoor living in your own private setting. Two generously sized bedrooms and a stylish 4-piece bath complete the main level, offering space and functionality for families, guests, or work-from-home needs. The fully finished lower level adds incredible versatility with a sprawling 29-foot family room anchored by a cozy propane fireplace and oversized windows that flood the space with natural light. A third large bedroom and an additional 3-piece bathroom offer ideal accommodations for guests or extended family. A spacious laundry room doubles as a utility room, adding practical storage and functionality to the home. Located just minutes from shopping, dining, and recreational amenities, this home also offers quick access to the highway, making travel to and from the city effortless only 1 hour and 30 minutes from the GTA. Enjoy all the benefits of Georgian Bay living without sacrificing modern comfort or urban convenience. This move-in-ready home is a must-see for anyone looking to enjoy the best of Southern Georgian Bay. (id:59911)
Sotheby's International Realty Canada
33 South Station Street
Toronto, Ontario
Take Advantage Of This Mixed-Use Freestanding Property Featuring 4 Renovated Residential Apartments And A Retail Store Front. Property Fronts On A High Vehicular And Pedestian Traffic Strip And Surrounded By Highly Dense Residential Dwellings As Well As Newly Built And Pending Redevelopment Sites. Property Is Fully Tenanted - Retail Space Will Be Vacant Upon Possession. Potential To Generate Additional Retail Space Income. Property Is In Close Proximity To Weston Go Station, HWY 401, Humber River Hospital, Shops, Cafes, And More. Marketing Brochure And Rent Roll Available Upon Request. (id:59911)
Royal LePage Connect Realty
263 North Street
Whitchurch-Stouffville, Ontario
Your dream family home awaits - Welcome to 263 North Street. Incredible detached 4+2 bedrooms, 4 bathroom side-split with meticulous attention to every detail - nothing has been overlooked. Offering an impressive, functional layout, almost 3000 square feet of total living space with smooth ceilings, freshly painted & extensive upgrades throughout. The gourmet kitchen is a chef's dream with built-in stainless steel appliances, quartz countertops, pot lights, crown molding, an open concept design with dining area & a family room sun filled with natural light, fireplace, pot lights & a large window overlooking the front yard. The primary bedroom is a true retreat & features an amazing balcony with views of the pool & expansive backyard, built-in closet with organizers & tv, a brand new, spa like 4 piece ensuite with glass shower, double vanity, heated floors & a smart toilet. The upper level also accommodates 3 additional generous size bedrooms. The cozy yet large living area features custom built bookshelves, barn door, pot lights, laundry area, 2 pc powder room & a walk out to the beautiful backyard retreat. The lower levels offer a spacious 5th bedroom, gym, recreation room with pool table/ping pong table, a home theatre room with projector & screen, custom sectional included, a 4 piece bath, utility room & additional storage space. Step into your private & personal haven with a large 18x36 swimmers pool, maintenance free aluminum fence, gazebo, seating area, projector + screen, firepit, bar & custom shed. Located on a fantastic 60x105 ft lot with a 2 car garage plus up to 6 car driveway parking (or 4 large trucks) in a mature enclave of Stouffville with excellent schools, great parks, trails, shops, restaurants & just minutes away from all the amazing amenities Stouffville has to offer. This is not merely just a house; its an exceptional family home waiting for you. See all inclusions. (id:59911)
Century 21 Leading Edge Realty Inc.
302 William Street
Oakville, Ontario
Welcome to 302 William Street in the heart of downtown Oakville. This classic red-brick home is steeped in character and warmth. Lovingly cared for and updated over the past 54 years by the current owners, it has beautiful gardens and mature trees. This home has over 2,700 square feet of living space and a charming covered veranda and screened-in porch. A spacious foyer welcomes you to this heritage home. It has hardwood floors throughout the main floor. The living room has a gas fireplace, there is a formal dining room and the kitchen, with breakfast area, has walkouts to the backyard and the gorgeous screened-in porch where you can enjoy dinner or relax and watch the world go by. On the second floor you will find the primary bedroom with walk-in closet and semi-ensuite. Bright windows allow for ample natural light and lovely views of the mature backyard. There are two additional bedrooms and a secret sewing nook is hidden on this level come see if you can find it! The full third floor has a family room, perfect for family games or quiet reading. There are two more bedrooms and a 4 piece bathroom on this level plenty of space for the entire family! The lower level has an abundance of storage space, with a laundry room and an impressive workshop for all your projects. Escape to your lush backyard with a fully-fenced pool and cabana change room. Deck and patio space make for ideal summer entertaining! Perfectly situated in the heart of Old Oakville, this home is walking distance to the vibrant downtown with exceptional dining and shopping. A block and a half south brings you to Lake Ontario, with walking trails leading to numerous parks and the Oakville Club. Close to excellent schools, with easy access to highways & the GO Train station, this picturesque property is a perfect canvas for those looking to create their special home. New Furnace & AC August 2024. (id:59911)
RE/MAX Escarpment Realty Inc.
43 Royal Gala Drive
Brighton, Ontario
Gorgeous 2 Bedroom, 2 Bathroom Semi-Detached bungalow in beautiful Orchard Gate Estates, Brighton is Move-In ready for you! This all brick & stone home features beautiful upgrades & finishes throughout the bright main floor! Custom white Kitchen with quartz countertops, large Island with sit up bar, stainless steel appliances including a gas range, and loads of cabinet space for storage. Open-concept living area has convenient access through the patio door to the backyard, perfect for BBQs and relaxing. Convenient main floor laundry room located just off kitchen with washer, dryer & storage. Large Primary Bedroom with Walk In closet and 4pc ensuite. Second bedroom can double as a den or an office with fibre internet available. Lower level offers loads of storage space for storage or hobbies. Direct inside access from garage. Central Air, HRV, High Eff Furnace. Located by a beautiful greenspace offering trails and ponds in a quiet, friendly neighbourhood. Walkable to downtown with shopping, cafs, library, community centre and more, and a short bike ride to the beautiful Presqu'ile Provincial Park where you can hike, bird watch, swim or relax by sandy beaches. Just an hour to the GTA or Kingston, with easy access to the 401 corridor. Tenant pays for hydro, gas, water/sewer. July 1st. (id:59911)
Royal LePage Proalliance Realty
113 Tremaine Street
Cobourg, Ontario
OFFER DATE JUNE 15 5PM A Chance to acquire a Glorious Lakeside location. Stunning Views. A Beautiful character-rich Home. Enjoy the tranquility of Lakeside living in this exceptional 4BR, 2Ensuite Bath home + addition. Re-Design to increase the value or enjoy the charming home as is! At Monk's Cove Cobourg minutes to the 401 & VIA Rail Station, 100 KM to Toronto. Elegantly poised with unobstructed lake views. A 2,600 sq ft property offering the perfect blend of historic flavour & modern decor in a highly desirable lakeside site. Step out to an 85.75 ft x 75 ft fenced lot to take in the peaceful setting surrounded by lush gardens, mature trees, panoramic views of the lake. Inside, rich oak and pine floors lead you through spacious principal rooms, parlours with tall windows, a bright sunroom overlooking the garden, and a formal dining room that opens onto a private stone patio ideal for entertaining or relaxing. The kitchen, part of a thoughtful addition in the late 90s, provides ample space for casual dining, while the adjacent home office/den offers a quiet spot to work from home or create your own studio space. Upstairs, the Primary Suite is a true sanctuary: walk-in closet, ensuite bath, French doors opening to a private balcony with breathtaking lake views. A private space for watching sunsets or stargazing. A second guest bedroom includes its own ensuite & 2 more bedrooms complete the upper level. Stroll or cycle the scenic waterfront trails, relax in the nearby Peace Park, or explore the shops, beach, marina, and boardwalk just 2km away in the vibrant downtown. Whether you're seeking a full-time residence, weekend retreat, or potential boutique B&B, this home offers a rare chance to own a piece of history in a prime lakeside setting. Vacant. You can start your reno or move-in for summer! A rare opportunity in a prestigious lakeside neighbourhood of new-builds, designer homes & lovingly restored vintage properties. Come experience a lakeside lifestyle. (id:59911)
Century 21 All-Pro Realty (1993) Ltd.
46 Meredith Crescent
Cobourg, Ontario
Excellent Brick Bungalow on large private lot. Like New! Just Professionally Renovated ! Sparkling fresh 3+1BR 2Bath All-Brick Bungalow on a larger 58ft x 170ft Lot with no neighbours behind. All-Brick Bungalow now has an open-concept floor plan with sliding glass doors out to side deck that wraps around to a large private deck in the backyard, surrounded by trees. All-new Luxury Vinyl Laminate flooring just installed on both finished living levels, as well as new Cabinets, Counters, Tile Backsplash, Sink in Kitchen. Updated Baths on both levels: vanities, toilets bath fixtures w/ glass door in tiled shower upstairs. Newly installed interior doors, trims, pot lights, front step. Vacant, newly-painted & just polished by pro cleaners for a truly move-in ready home! Parking for several cars. Carport to keep snow off in winter or provide a shaded hang out area with windows in 3 seasons. Tucked away on a pretty crescent in an established & desired neighbourhood of maturely-landscaped lots & renovated homes, conveniently close to all amenities. A close walk to schools or less than 2 km walk to downtown, the beach, marina, yacht club, parks. Handy convenience stores a hop, skip & a jump away & the 401 or VIA Station a short drive for commuters. This home is suitable for growing families, retirees or professionals alike, and anyone who appreciates having a larger lot with a little elbow room from neighbours with lots of privacy in the backyard. Side door entrance to the just-finished Lower Level provides options to use for guests or as an In-law unit, with a large rec room, den, bedroom, 3pce bath & laundry. R2 Zoning. Central A/C. Nicely landscaped. Quiet crescent and pleasant surroundings for walking to it all. A newly refinished home interior can be yours at this amazing price point! Nothing to do but move in and enjoy the modern decor and the soft summer breezes walking out to your deck. Must view! *** 6 PHOTOS are VIRTUALLY STAGED*** (id:59911)
Century 21 All-Pro Realty (1993) Ltd.
1065 Forrester Trail
Bracebridge, Ontario
**OPEN HOUSE SAT JUN 7 12-2PM & SUN JUN 8 11AM-1PM** Welcome to 1065 Forrester Trail Your Dream Riverfront Home! Tucked away on a quiet stretch of the Muskoka River. This year-round waterfront bungalow, just steps away from the water/private dock, offers 3 spacious bedrooms, 2 full bathrooms, elegant vaulted ceilings and beautiful hardwood floors. Upon stepping in the home, you'll notice the stunning cathedral window in the living room, framing the tranquil views and filling the space with soft, natural light. Step effortlessly from the kitchen or primary bedroom onto the generous sized deck, complete with a gas line hookup for your BBQ summer evening. Unwind to the peaceful sounds of river life. The .49-acre lot, with its stunning perennial gardens and professional landscape, is surrounded by towering native trees and vegetation. This property also includes a fully winterized(with A/C) garage converted to studio, equipped with fibre optic internet-ideal for remote work from home or the perfect creative space. Also included is a four-season(heated) 10x10 bunkie, which can also be used for storage along with an additional shed for ample space.Launch a canoe or kayak from your dock or jump in for a swim! Simply relax and enjoy the beauty and wildlife of Muskoka living. Hiking/biking trails (or cross country ski in the winter) are nearby at the Bracebridge Resource Centre. Located on a private, dead end road just 10 minutes from Bracebridge and amenities. Close to High Falls, Duck Chutes Falls, close access to HWY 11. Year-round road maintenance/snow plowing: $400/year (id:59911)
Keller Williams Experience Realty Brokerage
4850 Glen Erin Drive Unit# Ph3
Mississauga, Ontario
Immediate possession available in this rarely offered PENTHOUSE unit in the prestigious Papillon Palace! Fantastic corner unit with beautiful views of the City and park views. The unit also includes a parking spot and a locker. Papillon Palace offers top-notch amenities : Indoor Pool, Sauna, 2 Party rooms, Games/Billiards area, and outdoor deck/BBQ area, and a gym. Located a short distance away from Erin Mills Town Centre and close to all amenities like grocery stores, pharmacy, restaurants, and more! Don't miss out on this opportunity to experience low maintenance condo living! (id:59911)
RE/MAX Escarpment Realty Inc.
1163 Sepia Square
Pickering, Ontario
Bright and Spacious 2-Bedroom Basement Apartment in Prime North Pickering! Welcome to this beautifully maintained 2-bedroom basement unit located in a quiet, family-friendly community in North Pickering. This inviting space features a private separate entrance, a modern kitchen, in-unit laundry, and 1.5 bathrooms including a full 3-piece and a convenient powder room. Enjoy a clean and peaceful living environment with one parking spot included. Conveniently situated near parks, schools, shopping, and public transit, this unit offers comfort, space, and accessibility in a sought-after location. (id:59911)
Century 21 Leading Edge Realty Inc.

