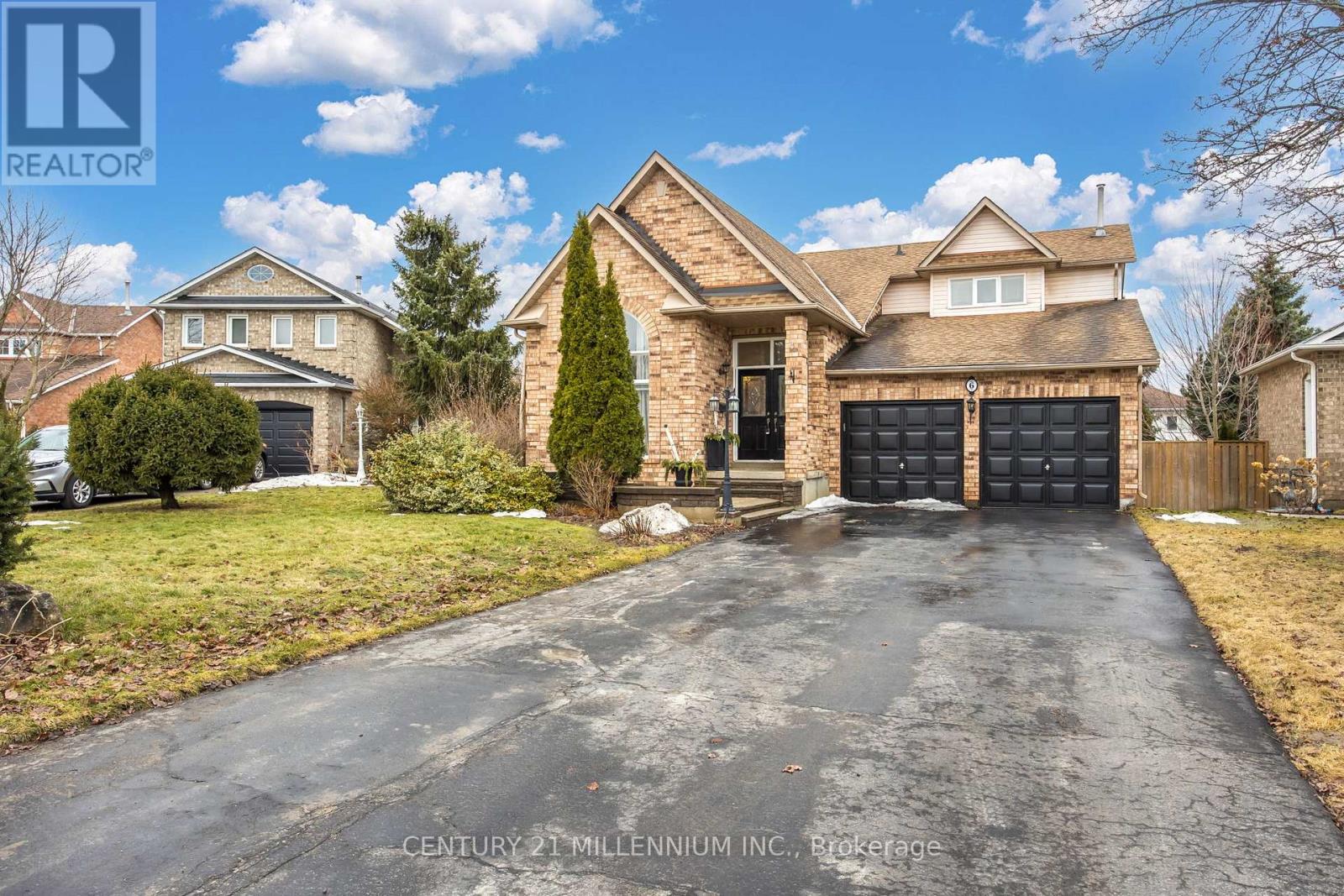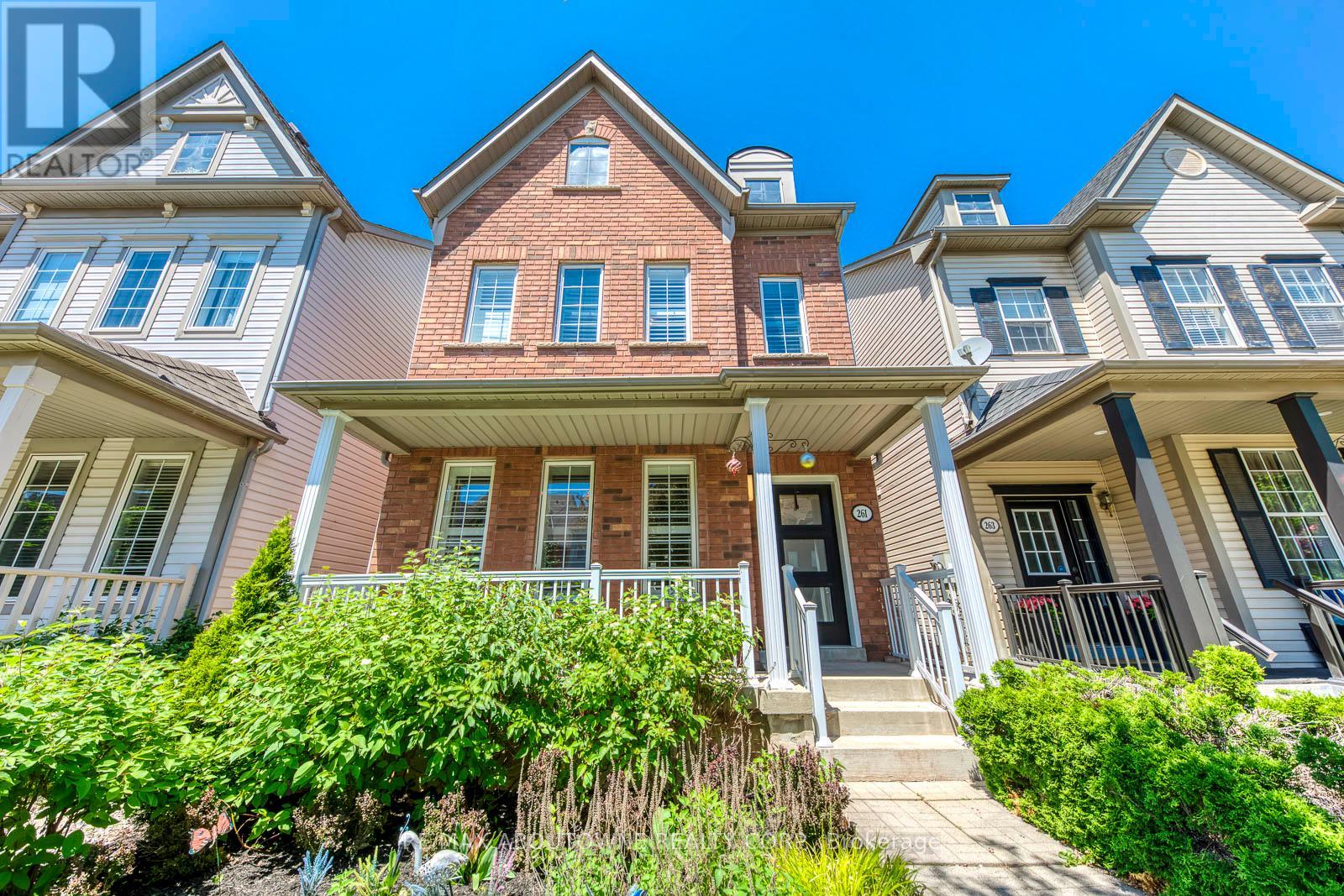65 Masterman Crescent
Oakville, Ontario
Welcome to 65 Masterman Crescent - A Rare Gem in The Preserve! Nestled in one of Oakville's Most Prestigious Communities, The Preserve, This Exquisitely Designed Home Is Situated On A Quiet, Family-Friendly Street. Meticulously Maintained By Its One And Only Proud Owner, This Property Showcases Pride Of Ownership At Its Finest! From The Moment You Arrive, You'll Be Captivated By The Stunning Landscaping That Surrounds The Home. The Beautifully Paved Front Offers A Rare 2-Car Driveway, Adding Both Convenience And Curb Appeal. Step Inside And Be Welcomed By An Abundance Of Natural Light Flowing Through The Bright, Open-Concept Space. The Heart Of The Home - The Chefs Kitchen Features Upgraded Elegant Granite Countertops, A Stylish Backsplash, Extended Upper Cabinetry, Pot Lights, A Large Pantry, And An Oversized Island With A Breakfast Bar. Whether You're Hosting Or Enjoying A Quiet Meal, This Kitchen Is Designed For Both Function And Style. The Spacious Living And Dining Areas Offer The Perfect Setting For Growing Families And Entertaining Guests. Luxury Living At Its Best - The Primary Suite Is A Private Retreat Featuring A Luxurious En-suite Bathroom And A Generous Walk-in Closet. High-End Finishes: 9-FT Smooth Ceilings, Pot Lights, And Upgraded Hand-Scraped Oak Hardwood Flooring On The Main Level And Through The Stairs And Hallways Of The Second Floor. Brand-New Carpet Installed (2024). Outdoor & Additional Space: Serene Backyard Oasis: Enjoy Lush Greenery And Ultimate Privacy In The Warmer Months. Spacious Covered Deck (12 x 11.5 FT): Perfect For Entertaining Or Sipping Your Morning Coffee. Finished Basement: Offers A Large Bedroom, Full Bathroom, And An Open Area Ready For Your Personal Touch. Prime Location: Conveniently Located Near Top-Rated Schools, Oakville Trafalgar Hospital, Recreation Centers, Shopping, Places Of Worship, And Major Highways (407, QEW, And 403). A Stunning Home In An Unbeatable Location Don't Miss This Rare Opportunity! (id:54662)
Century 21 Heritage Group Ltd.
6 Janet Court
Halton Hills, Ontario
Located on a peaceful court in the heart of Georgetown, this spacious and versatile home offers 3071 sqft of total living space and is ready for its next owners to make it their own. With two primary suites, including a newly renovated walkout basement retreat, this home is perfect for multi-generational living or extra guest space.The main floor boasts vaulted ceilings, creating a bright, open, and airy feel throughout the main living space. The lower-level primary suite, completed within the last year, features a full-size window, private sitting room, wet bar, and a luxurious ensuite. The ensuite includes a beautiful glass walk-in shower with a rain head and heated floors, offering a spa-like experience.A standout feature of this property is its exceptional parking capacity. The extra-long driveway can accommodate at least six cars, and the home also includes a spacious 2-car garage, offering plenty of room for vehicles, storage, or a workshop.For added convenience, the upstairs bedroom windows are equipped with Phantom screens, making them easy to clean while still allowing fresh air to flow through. The front door also features a Phantom screen for added ventilation.Freshly painted from top to bottom in a modern colour palette, this home is move-in ready while still offering the opportunity to customize to your taste. Situated just minutes from parks, schools, shopping, and all essential amenities, this is a fantastic chance to create your dream home in a sought-after neighbourhood. Do not miss this unique opportunity. Schedule your private showing today. (id:54662)
Century 21 Millennium Inc.
2360 Proudfoot Trail
Oakville, Ontario
Available for Lease Immediately. Oakville's sought-after West Oak Trails Community. Welcome this open-concept home with hardwood floors in the main living areas and pot lights throughout. The combined living/dining area flows into the family room and updated kitchen, complete with stainless steel appliances. The kitchens gives direct access to a fully fenced yard. Upstairs, three spacious bedrooms, including a primary suite with a 4-piece ensuite and walk-in closet. A main 4-piece bath completes the upper level. Great location, just steps away from schools, parks, and a short distance to shopping, the hospital, GO Train, major highways, and more. Tenant is responsible for paying all utilities. Main floor only available for rent. (id:54662)
RE/MAX Paramount Realty
261 Gatwick Drive
Oakville, Ontario
Absolutely Gorgeous! Turn Key Oak Park Showstopper! Exquisitely Renovated Detached Home. Over 2800 Sqft Of Modern Luxury. Chef-Inspired Bright Open Concept Kitchen W/ Wolf Range + S/S Appliances, 9' Smooth Ceilings On Main. Custom Ent. Wall Unit W. B/I Gas Fireplace. Professional Designed Backyard Oasis With Hd Projector/Screen + Gas Fp. 2nd Floor Family Room W/Gas Fireplace. Spa-Inspired Bathrooms, Huge Soaker Tub, W/I Glass Shower W. Italian Porcelain Tiles. Large Sun-Filled Bedrooms, His & Her Walk-In Closets. Meticulously Finished Top To Bottom. Redesigned Basement W. Rec Room, 4th Bdrm, Office and Brand New Bathroom. Designer Light Fixtures T/O. Refinished Hrdwd And Pot Lights. A Must See! **EXTRAS** Newer Hwt (2020), Newer Roof (2020), Newer CAC(2023), Improved Insulation in Attic. Over $250K In 2018-2023 Renos. (id:54662)
RE/MAX Aboutowne Realty Corp.
101 - 5705 Long Valley Road
Mississauga, Ontario
Absolutely Immaculate! Luxurious Daniels Built In Demanded Churchill Meadows Neighbourhood. Freshly Painted. Spacious and Bright. Open Concept Floor Plan. Modern Gourmet Kitchen. Large Bedroom. Quality Laminate Flooring Throughout. Ample Ensuite Storage. Easy Access From Ground Level. Underground Parking Located Close To Unit. Walk To Public Transit And Shopping Plaza. Minutes To Highway 401, 403, & 407, Go Station & Erin Mills Town Centre. (id:54662)
Sutton Group Elite Realty Inc.
28b Bernick Drive
Barrie, Ontario
Welcome to this gorgeous 3+2 bedroom bungalow with basement apartment in sought after neighbourhood. The main floor features a bright living area with bay window, pot lights, electric fireplace and open concept feel. Beautiful kitchen with stainless steel appliances and laundry closet plus 3 bedrooms. The basement apartment comes with 2 bedrooms, separate entrance, complete kitchen, open concept family room and laundry/storage room, making it perfect for a rental income or in-law suite. Outside, the fully fenced yard offers privacy and space for outdoor activities, complemented by a large garden shed and a relaxing patio area. This versatile home is perfect for first time buyers or downsizers. Income potential. Don't miss out on the opportunity to make it your own! Close to Hwy 400, Georgian college, hospital, shopping, schools, park and more. (id:54662)
Century 21 Heritage Group Ltd.
169 Fenchurch Manor
Barrie, Ontario
Luxurious Brand New Premium Lot with 3 Bdrms, 3 Bath Detached House with Double door entry in prestigious South Barrie, a very quiet family neighbourhood. Open Concept Layout With Abundance Of Natural Light, extended window, the primary bedroom features an ensuite and walk-in closet. Laundry on the second floor. Ever model, elev C, by Sorbara, a well-known luxurious builder. Includes many upgrades. An extended garage 10'x20'. No neighbours behind. Close to the GO station, Hwy 400, Arena, Malls, and other amenities. High-speed internet is available. Pics from 2023. (id:54662)
International Realty Firm
108 - 56 Lakeside Terrace
Barrie, Ontario
Modern 2 Bedroom + Den Condo with Stunning Lake Views! This 934 sq. ft. condo offers a spacious layout with laminate flooring and high ceilings throughout. The upgraded kitchen is a chef's dream, featuring stainless steel appliances and elegant quartz countertops. Enjoy the convenience of 2 full washrooms, including a 4-piece ensuite in the primary bedroom. The large den can easily be converted into a 3rd bedroom to suit your needs. The condo boasts breathtaking lake views and a private walkout terrace perfect for relaxing or entertaining. With only 1 year of age, this condo is in pristine condition and comes with 1 parking spot. The primary bedroom features a window, closet, and a 4-piece ensuite, while the second bedroom is also generously sized. Located in a 12-storey Lakeview Condominium Development, close to highways and a plaza, this property offers both comfort and convenience. Don't miss the chance to make this stunning lakeview condo your new home! The Lake View Condominium Offers An Array Of Amenities Including A Party Room, A Fully Equipped Gym, A Pet Wash Station, 24-hour Security And A Rooftop Terrace With Breathtaking Views Overlooking Lake. (id:54662)
RE/MAX Realty Services Inc.
91 - 39 Honeycrisp Crescent
Vaughan, Ontario
Located south of Highway 7, east of Highway 400, and north of Highway 407. Easy access to subway line at Vaughan Metropolitan Centre (VMC) station. TTC to York University in less than 10 minutes. Easily connect to VIVA, YRT, and GO Transit services. 3 Bedroom, 2.5 Bathroom Menkes Haven Model Townhouse with Open Private Roof Terrace! Open Concept Spacious Living and Dining. Modern Kitchen with Quality Finishes, Granite Counter Top & Backsplash. 9Ft Ceilings. Master Bedroom with 4-Pc Ensuite. Close to IKEA, Walmart, Restaurants, Hospital, Canada's Wonderland, Vaughan Mills Mall, and more! (id:54662)
Homelife Landmark Realty Inc.
1406 - 3600 Highway 7 W
Vaughan, Ontario
Discover the elegance of this esteemed Woodbridge Centro Square Condo, located in the vibrant heart of Vaughan at the corner of Weston Road and Highway 7. This bright and spacious 1-bedroom + den unit features an open-concept layout with 9-foot ceiling and pristine laminate flooring throughout. The unit includes a large 4-piece bathroom and a generous bedroom with a walk in closet and a large window offering a scenic view. The open-concept living and dining area leads to a private balcony, where you can enjoy unobstructed east and south-facing views. Additional conveniences include an Ensuite stackable Bloomberg washer/dryer, one underground parking space, and a storage locker. Experience the ultimate in downtown living with easy access to shops, entertainment, dining, Vaughan Subway/Transit, and major highways. Indulge in luxurious 5-star amenities. Perfect for singles or couples seeking a modern and comfortable lifestyle. (id:54662)
Century 21 Leading Edge Realty Inc.
2519 - 30 Westmeath Lane
Markham, Ontario
Welcome to Unit 2519 at 30 Westmeath Lane in Markham. Beautifully new stacked townhome in a sought out Neighbourhood, Discover modern living at its finest while surrounded by everything nature has to offer, steps away from amazing trails and ponds to enjoy from. This pristine, one-level residence features one bedroom and one bathroom, showcasing a sleek, contemporary design with stainless steel appliances and an open layout that creates an inviting atmosphere. Step out onto your private balcony to enjoy a peaceful retreat, or explore the vibrant community just steps away, offering a wealth of amenities including restaurants, grocery stores, community centres, Markham Stouffville Hospital and more options. Meticulous upkept, shows pride in ownership! This unit is a must see! Great for someone looking to get into ownership of a home or an investor looking for an ideal location. (id:54662)
Century 21 Leading Edge Realty Inc.
815 Lagoon Drive
Georgina, Ontario
Discover the charm of lakeside living at 815 Lagoon Drive! Nestled on a quiet, no-exit street in the exclusive Willow Beach enclave, this spacious 3-bedroom bungalow rests on a generous 50x179-foot lot, mere steps from the beautiful shores of Lake Simcoe. Designed for all-season enjoyment, the home oers two full bathrooms in the main living area, complemented by an additional two showers, sinks, and toilets in an intermediate space, ideal for added convenience. One of the property's standout features is a large, versatile insulated structure currently used as an exercise facilityperfect for those looking to blend home, work, play, and hobbies in one unique space. The home is serviced by town amenities, including water, sewer, natural gas, and hydro, providing all the essentials for comfortable living. The expansive backyard is ideal for gatherings, play, or simply unwinding in your own private oasis. Lake Simcoe awaits just steps away, oering incredible opportunities for swimming, paddle-boarding, boating, shing, and more. Whether you're seeking a year-round residence or a peaceful weekend escape, this property offers a seamless balance of tranquility and accessibility, with versatile spaces to suit any active lifestyle. Truly a must-see! (id:54662)
Sutton Group-Admiral Realty Inc.











