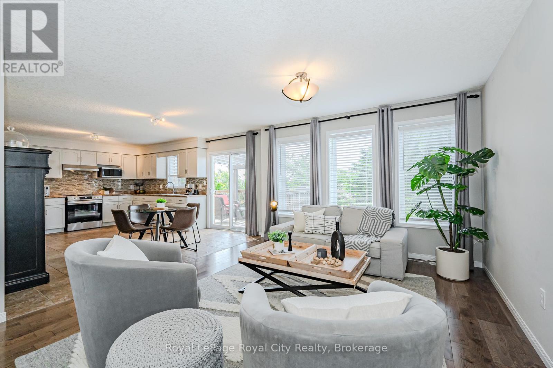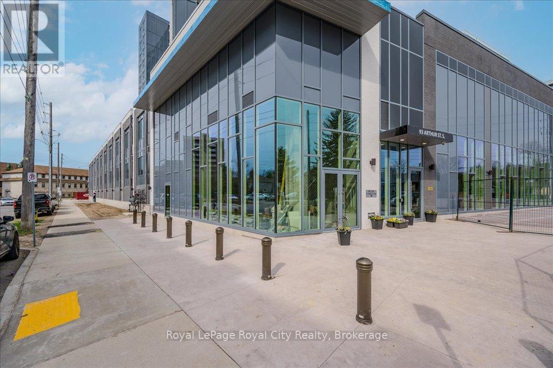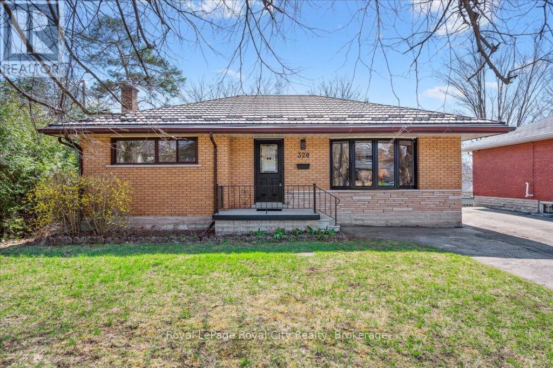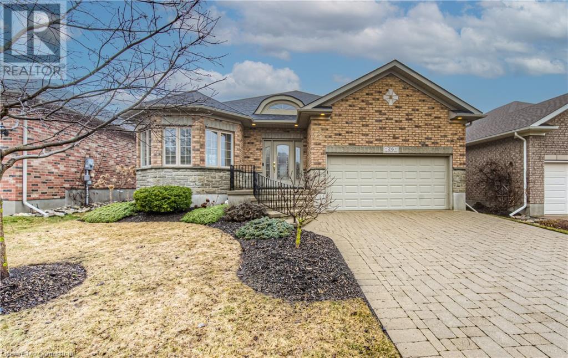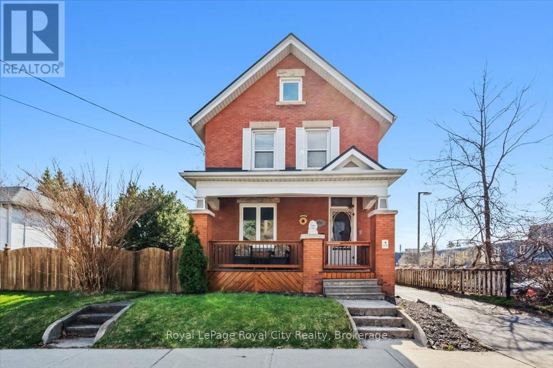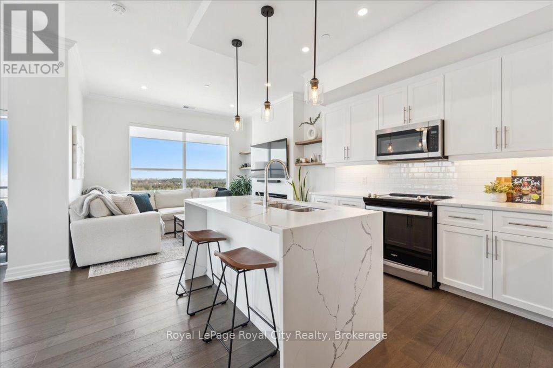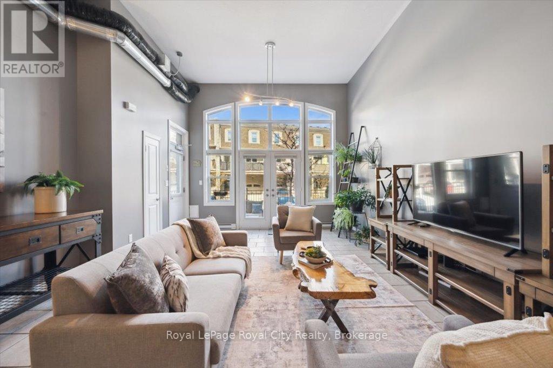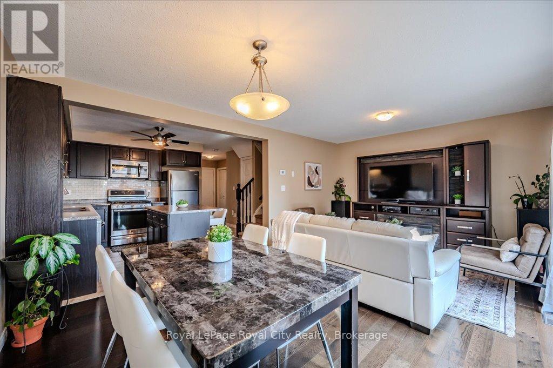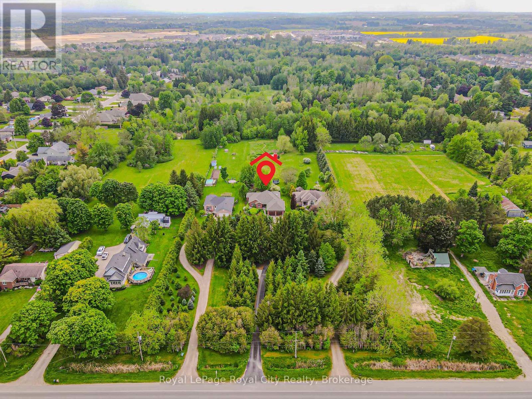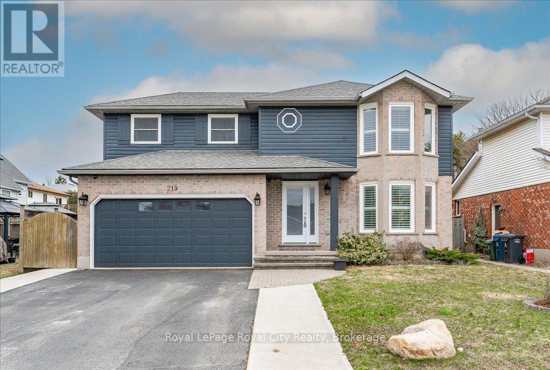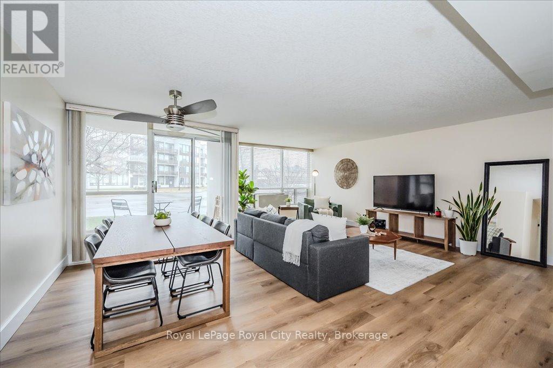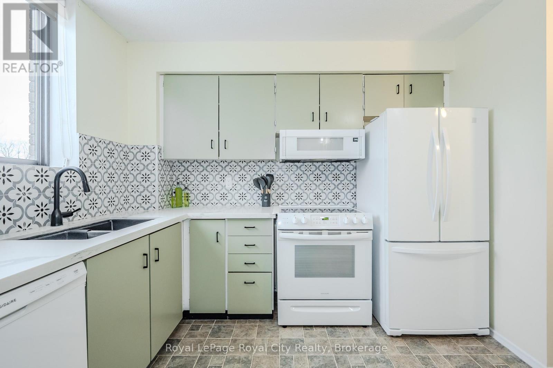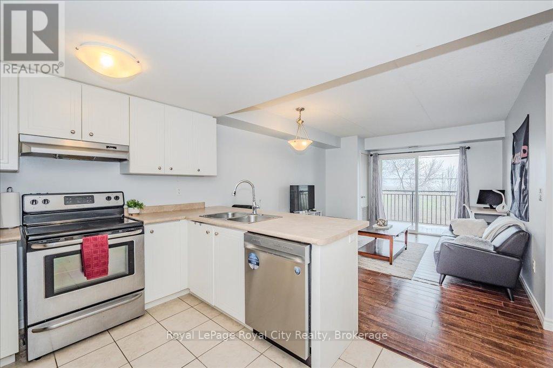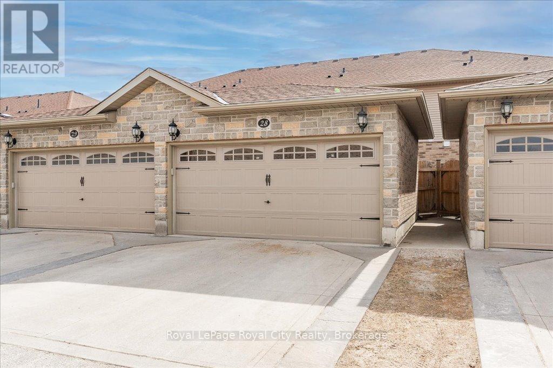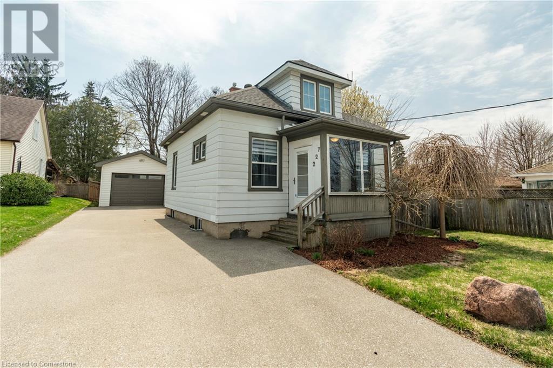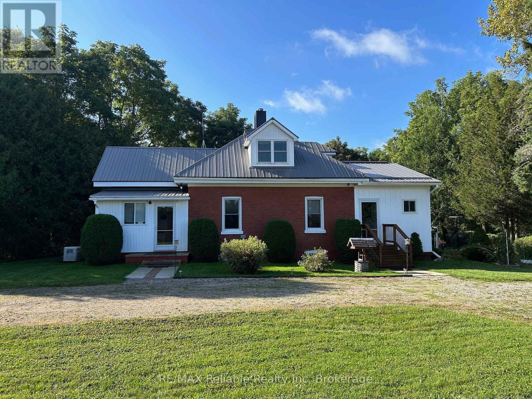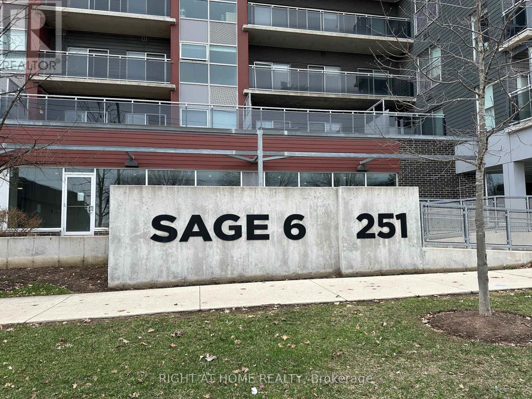33 Orchard Way
New Hamburg, Ontario
Welcome to 33 Orchard Way, a beautifully updated Energy Star bungalow in the sought-after community of Stonecroft. This bright, open-concept home features cathedral ceilings, hardwood floors, and California shutters. The modern white kitchen includes 360-degree island access, stone countertops, stainless steel appliances, a gas stove, and under-cabinet lighting. The spacious primary suite at the rear offers his-and-hers closets and a 4-piece ensuite, while the front of the home features a guest bedroom and main bath. The finished lower level adds a third bedroom, 3-piece bath, recreation and games rooms, and a cozy electric fireplace. Outside, relax on the large deck with gas BBQ hookup, included gazebo, and direct access to the trail network. Additional highlights include main floor laundry, double car garage, interlock driveway, a new roof (2023), new furnace (2024), and no rentals. Stonecroft’s 18,000 sq. ft. rec center offers an indoor pool, fitness room, games/media rooms, library, party room, billiards, tennis courts, and 5 km of walking trails. Come live the lifestyle at Stonecroft! (id:59911)
Peak Realty Ltd.
173 Clair Road W
Guelph, Ontario
Welcome to your dream home! This exquisite 3-bedroom property, with a walk-out basement and a stunning backyard, is nestled in the prestigious south end. It's perfectly located for both convenience and luxury living. Step into the light filled living room, adorned with pristine hardwood floors and expansive windows that frame picturesque backyard vistas. The spacious eat-in kitchen boasts fresh white cabinetry, a glass-tiled backsplash, and ample counter space. Open the doors to your generously sized deck, perfect for BBQs amidst breathtaking views and spectacular sunsets. On the second floor you'll find a versatile loft, offering endless possibilities as a home office, hobby haven, or potential 4th bedroom. The primary bedroom features luxury laminate floors, a double closet, and a 4-piece ensuite. Two large bedrooms share access to a private bathroom. Enjoy convenience of second-floor laundry. The finished basement boasts an expansive rec room with laminate floors and a renovated bathroom with a walk-in glass shower. Large windows, ample pot lighting, and sliding doors ensure the space is bright and inviting while providing access to your large, partially covered stone patio adorned with a charming pergola. The basement could easily be converted to a secondary unit. Unwind in your beautiful backyard, where lush gardens and meticulously manicured landscaping await. Enjoy fresh produce from your cherry tree! This property features a splendid yard, with high elevation views of downtown on clear days. Convenience is at your doorstep with Bishop Macdonell High School and South End Community Park nearby, offering basketball courts, a splash pad, tennis courts, and walking trails. Just down the street, Pergola Commons plaza provides grocery stores, LCBO, a movie theatre, fantastic dining options, shops, and fitness centres. Plus, it's only a 2-minute drive to the Hanlon, providing easy access to the 401. Experience the perfect blend of luxury, convenience, and community. (id:59911)
Royal LePage Royal City Realty
316 - 93 Arthur Street
Guelph, Ontario
Welcome to The Anthem at Metalworks, Guelph's newest standard for luxury living. This brand new 1-bedroom + den condo at 93 Arthur Street offers a perfect blend of modern design, upscale finishes, and urban convenience. Thoughtfully designed with an open-concept layout, the suite features wide-plank flooring, soaring ceilings, and floor-to-ceiling windows that fill the space with natural light.The kitchen is a chefs dream, boasting sleek quartz countertops, stainless steel appliances, custom cabinetry, and a stylish backsplash, making it ideal for both everyday living and entertaining. The spacious living area seamlessly connects to a private 100 sq ft terrace, perfect for enjoying morning coffee or evening sunsets. The den provides valuable extra space for a home office, reading nook or storage space. Residents of The Anthem enjoy access to an array of premium amenities, including a fully equipped fitness centre with Peloton machines (membership included!), an elegant resident piano lounge, a communal workspace, a dog spa, an amenities room and beautifully landscaped outdoor terraces. Situated steps from the Speed River and Guelphs vibrant downtown core, this location offers effortless access to restaurants, shops, parks, trails, and the GO Station, making it perfect for commuters and urban explorers alike. Experience refined living where heritage charm meets contemporary style. This is more than a home, it's a lifestyle. (id:59911)
Royal LePage Royal City Realty
320 Victoria Road N
Guelph, Ontario
Move-in ready with endless possibilities! This classic brick bungalow features a bright walk-out basement and plenty of parking - perfect for multi-generational living or mortgage helper potential. Whether you're looking to accommodate family or create additional income, this home offers flexibility without compromising comfort. The freshly renovated main level blends character and style, showcasing restored original hardwood floors and a sleek modern kitchen with stone countertops and stainless steel appliances. Enjoy your morning coffee at the peninsula or in the sunlit dining area, where double French doors lead to a spacious deck overlooking the private backyard. Downstairs, the walk-out lower level has its own covered patio, plus a cozy gas fireplace, kitchenette, and full bathroom. Located in sought-after Riverside, close to parks, schools, and everyday conveniences, this home is a smart choice for both end-users and investors. (id:59911)
Royal LePage Royal City Realty
26 Orchard Way
New Hamburg, Ontario
Welcome to 26 Orchard Way, a rare opportunity in the sought-after Stonecroft community. This exceptional home sits on one of the best lots, backing onto open green space with serene pond views and no rear neighbors. Step outside from the primary bedroom or great room and enjoy ultimate privacy from the covered deck, surrounded by lush gardens. The popular Dorchester model offers 2 bedrooms plus a den on the main floor, with numerous upgrades, including an updated kitchen with built-in appliances, interlock driveway, custom front steps and railing, and elegant crown molding. The lower level is perfect for entertaining at the bar or unwinding in the cozy rec room, with plenty of storage space beyond. Located in the heart of Stonecroft, you’re just steps from the 18,000 sq. ft. recreation center featuring an indoor pool, fitness room, games/media rooms, library, party room, billiards, tennis courts, and scenic walking trails. Don’t miss your chance to experience this stunning home in person—ask for the full list of upgrades and schedule your private showing today! (id:59911)
Peak Realty Ltd.
572 Woolwich Street
Guelph, Ontario
Welcome to 572 Woolwich Street, where charm, space, and functionality come together in one of Guelphs most convenient locations. This beautifully maintained red brick home offers timeless curb appeal with its inviting covered porch, a detached 2-car garage, and parking for up to 8 vehicles, perfect for families and entertaining guests. Step inside to discover a bright, spacious layout designed for comfortable living. The main floor features a cozy living room with an electric fireplace, seamlessly flowing into a generous family room, ideal for relaxation or gatherings. The open-concept dining area and kitchen offer both style and practicality, complete with built-in appliances, ample cabinetry, a chic backsplash, and a breakfast bar for casual meals. Enjoy year-round sunshine in the serene sunroom, a perfect flex space for a home office, reading nook, or additional lounge area. Upstairs, you'll find three oversized bedrooms, each filled with natural light from large windows, along with a modern 4-piece bathroom featuring sleek subway tile accents. The partial unfinished basement provides endless potential to customize to your needs, whether its a workshop, gym, or extra storage. Outside, the expansive yard is a true highlight, offering plenty of space for summer BBQs, kids play, or simply unwinding in your private outdoor oasis. Dont miss the opportunity to make this spacious, character-filled home your own! (id:59911)
Royal LePage Royal City Realty
1012 - 1880 Gordon Street
Guelph, Ontario
**Luxurious 2 Bed, 2 Bath Corner Condo with Sweeping South & East Views** Welcome to elevated living in this stunning 2 bedroom, 2 bathroom Corner Unit, a rare find that perfectly blends luxury, comfort, and convenience. Bathed in natural light, this thoughtfully designed suite boasts panoramic south and east-facing views from an expansive corner balcony, perfect for morning coffees or evening wind-downs. Enjoy 2 parking spots, a secure storage locker, and high-end finishes throughout, from the designer kitchen with premium appliances to spa-inspired bathrooms and sleek flooring. This bright and airy layout offers privacy and function, ideal for professionals, small families, or down sizers seeking low-maintenance elegance. Live the lifestyle you deserve with building amenities that include a fully equipped gym, a stylish resident lounge, and a golf simulator. Surrounded by scenic trails, great shopping, and top-tier dining, you're just 8 minutes to the 401, making commuting a breeze. This is more than a home it's a lifestyle upgrade. (id:59911)
Royal LePage Royal City Realty
B - 82 Cardigan Street
Guelph, Ontario
Welcome to Stewart Mill Towns, where urban living meets natural charm. This beautifully appointed 1 bed, 1 bath ground-floor condo offers a unique blend of modern comfort and character-rich design. With **14-foot ceilings throughout**, this space feels open, airy, and full of light. Step inside to discover a spacious layout perfect for singles or couples, featuring a sleek kitchen, cozy living area, and large windows that enhance the sense of space. The generously sized bedroom includes ample closet space, and the stylish bathroom is designed with both function and flair in mind. Enjoy direct access to your huge private terrace, an ideal spot for hosting summer BBQs, lounging in the sun, or enjoying a quiet morning coffee. Located just steps from the scenic Speed River and Guelphs extensive trail system, nature lovers will appreciate the endless outdoor opportunities right at their doorstep. Plus, you're only minutes to vibrant **Downtown Guelph**, with its cafes, shops, restaurants, and transit.This unit also includes 1 dedicated parking spot right outside your front door, making it as convenient as it is charming. Don't miss your chance to own a piece of one of Guelphs most desirable communities! (id:59911)
Royal LePage Royal City Realty
76 Blue Sky Trail
Hamilton, Ontario
Updated & Stylish 2 Storey FREEHOLD End Unit Townhome in Waterdown. This Open Concept, *SMART Home boasts 3 spacious Bedrooms, 2.5 Baths with a thoughtfully designed layout that offers both comfort and functionality. The modern Kitchen is a showstopper featuring two toned Cabinets with Pull Outs, Lazy Susan and sleek Quartz Countertops, SS Appliances and modern Light Fixtures. Oversized windows flood the main floor with natural light and offer a walk out to a Fully Fenced Backyard with oversized Deck - perfect for entertaining or relaxing. Custom light filtering Blinds thruout, upgraded Potlights & Freshly Painted in neutral tones create a warm & inviting atmosphere. The Primary Bedroom offers a peaceful retreat with Custom Black-out Blinds, it's own 4-pc Ensuite and Walk-In Closet. 2 additional Bedrooms and full main Bath provide ample space for family & guests. Fully Finished Rec Room in the Lower Level adds versatile Living space and includes a dedicated Laundry area. Furnace & Humidifier 2024, A/C 2018, Roof 2019, Kitchen & Baths 2019, Custom Window Blinds 2024, *Nest Thermostat & C02 Detectors, Keyless Front Door Entry. Absolutely move in ready in an amazing neighbourhood! RSA (id:59911)
RE/MAX Escarpment Realty Inc.
4 - 361 Arkell Road
Guelph, Ontario
Immaculate 3-bedroom, 4-bathroom townhome in Guelphs sought-after South End! Step inside from the covered porch into a spacious foyer with a double coat closet. The open-concept main level features a stylish kitchen with stainless steel appliances, a chic backsplash, and a central island with breakfast bar, perfect for everyday meals and entertaining. The living and dining area flows seamlessly to a private deck, ideal for summer BBQs. A convenient powder room completes the main floor.Upstairs, the primary suite offers a walk-in closet and its own private ensuite. Two additional bedrooms share a well-appointed 4-piece bathroom. The professionally finished basement adds valuable living space with wide plank flooring, pot lights, an egress window, and a third full bathroom, ideal as a rec room, home office, gym, or even a fourth bedroom.Located just steps from public transit, Arkell Crossing, and Starkey Hills scenic trails, with quick access to the University and the 401, this home is a fantastic option for professionals, families, or investors alike. (id:59911)
Royal LePage Royal City Realty
953 St David Street N
Centre Wellington, Ontario
Set on 1.86 acres of peaceful, private land right in town, this custom-built bungalow was thoughtfully designed for enjoying family life, entertaining friends, and appreciating the beauty of nature. A long laneway framed by majestic white spruce trees sets the tone for the serenity that awaits. This one-owner home blends quality craftsmanship with warmth and functionality. From the grand foyer with its 10' ceiling to the maple hardwood floors and custom millwork, you'll feel the pride of ownership throughout. At the heart of the home is the open-concept great room, where family celebrations and quiet evenings by the fire unfold. Built-ins surround the gas fireplace, and large windows with a walkout to the two-tiered deck connect you to the outdoors. The kitchen, designed for both everyday living and special gatherings, features cherrywood cabinetry, quartz countertops, a breakfast bar, and a sunny dining area overlooking the backyard. Families and pet lovers will appreciate the mudroom/laundry with access to the oversized double garage and a separate entrance to the finished basement, ideal for multi-generational living or weekend guests. The main level offers three bedrooms, including a private primary suite with walk-in closet and spa-inspired ensuite for quiet moments of relaxation. A fourth bedroom with semi-ensuite is located in the finished basement, along with a cozy family room with fireplace and a spacious rec room with a bar, ideal for movie nights, game days, or a future self-contained apartment. The backyard has been the backdrop for BBQs, bonfires, gardening, and more. With GRCA-protected land at the rear and ample room for a pool, outbuilding, or outdoor adventures, there's plenty of space to dream and grow. Close to schools, shopping, restaurants, and just minutes to the 401, this is more than a house, its a forever home ready for your next chapter. (id:59911)
Royal LePage Royal City Realty
51 Gair Street
Trent Hills, Ontario
Just steps from the Trent Severn Waterway and the scenic Ranney Gorge Suspension Bridge and Ferris Park, this charming 3+1 bedroom, 2-bath raised bungalow is the perfect place to call home. Thoughtfully designed with family living in mind, it features two cozy gas fireplaces - one on each level adding warmth and comfort throughout. The living room has a large bay window that offers a great view of the outdoors. The generous primary bedroom includes semi-ensuite access for added convenience. It features his and hers sinks and a newly renovated bathtub/shower area with thoughtfully added large niche to hold all your favourite items for easy access. The spacious kitchen is ideal for entertaining, offering direct access to a back deck - perfect for summer barbecues and gatherings. Step down into your own private Zen Garden, a peaceful retreat bordered by mature landscaping and highlighted by a stunning magnolia tree in bloom. Whether you enjoy your favourite beverage, soak in the hot tub or simply reading a book, there is a sense of peace and tranquility. The fully finished lower level expands your living space with a welcoming family room, complete with a gas fireplace that invites relaxation and connection. The lower bedroom is very spacious and has 2 larger windows that let light in without the feel of being on a lower level. This room could also be used as an office or additional living living room space which is perfect for a larger family or perhaps teenagers needing their own space. There is entry to the house from the garage to the workshop/utility room. There are 2 heat pumps, one on each level. There is Gas hookup to the BBQ, Firepit and lower deck. Many Upgrades - check attachments for details. Located in a walkable neighborhood close to nature trails, downtown shops, and local amenities, this home offers the perfect blend of comfort, style, and lifestyle. Video Coming Soon (id:59911)
Solid Rock Realty
219 Elmira Road S
Guelph, Ontario
Welcome to 219 Elmira Road South, a beautifully maintained family home in Guelph's vibrant west end. The main floor offers a bright, open layout with hardwood flooring, tall ceilings, and a skylight that fills the living room with natural light. Entertain with ease in the spacious dining area that flows into a chef's kitchen featuring stainless steel appliances, quartz countertops, potlights, ample cabinetry, and a stylish backsplash. A convenient 2-piece bath completes the main level. Upstairs, the generous primary suite includes its own 3-piece ensuite and two separate closets, while three additional bedrooms, each with hardwood floors, share a well-appointed 3-piece bathroom with excellent storage. The fully finished basement adds even more functional living space, complete with potlights, a dedicated office, and a full 4-piece bathroom. Outside, enjoy a private, fully fenced backyard with a covered deck, patio area, and storage shed. Ideally located near Zehrs, Costco, the West End Community Centre, parks, schools, and quick highway access, this home truly has it all. (id:59911)
Royal LePage Royal City Realty
1939 Everts Avenue
Windsor, Ontario
For Sale: Beautiful Home in a Quiet and Perfectly Located Neighborhood Windsor, ON Looking for a cozy home in a peaceful, safe area with wide streets and friendly neighbors? This might be the one! Property Features: living space : 1350, 3+1 spacious bedrooms,1 home offices,3 bathrooms, Fully equipped kitchen with built-in cabinets and appliances, Cozy living room, Fully finished basement with additional bathroom and laundry room (with appliances). Extras: Garage , Backyard, Garden shed for tools and storage Landscaped backyard with fruit-bearing grapevines, Paved driveway. The house interior has a warm and inviting style, perfect for moving in without needing renovations. Location Highlights: Peaceful, quiet neighborhood. Close to schools: both elementary and high school *For Additional Property Details Click The Brochure Icon Below* (id:59911)
Ici Source Real Asset Services Inc.
110 - 107 Bagot Street
Guelph, Ontario
Carefree Living at Monterey Park Condominiums! Whether you're a first-time buyer or looking to downsize without compromising on space, this bright and beautifully updated 3-bedroom unit is ready to impress. Step inside to find stylish new luxury vinyl plank flooring throughout and a smart, functional layout featuring open-concept living and dining areas, a dedicated laundry room, and two full 4-piece bathrooms, including a private ensuite off the spacious primary bedroom. The kitchen is a standout with quartz countertops, stainless steel appliances, and plenty of cabinetry for storage. Sliding doors lead you out to a ground-level deck, perfect for entertaining guests. Extras include two assigned parking spaces, an owned storage locker, and access to building amenities like bike storage and a party room with a full kitchen for hosting friends and family. All this in a location that puts you close to parks, trails, shopping, and the Hanlon Expressway. Welcome to 107 Bagot Street, where your next chapter begins! (id:59911)
Royal LePage Royal City Realty
402 - 89 Westwood Road
Guelph, Ontario
Welcome to Unit 402 at 89 Westwood Drive, a bright and airy end-unit condo offering an abundance of natural light through its large windows. This charming residence features an updated kitchen, complete with a window over the sink that provides a picturesque view of Margaret Greene Park. The electrical and light fixtures have been modernized to enhance both functionality and aesthetics. The condo offers two spacious bedrooms, with the primary bedroom boasting a convenient 2-piece ensuite for added privacy. Residents can also enjoy a private balcony, perfect for relaxing and taking in the serene park views. The building offers a range of amenities, including a fitness centre, party room, library, sauna, hot tub, and outdoor pool, ensuring a comfortable and active lifestyle. Situated across from Margaret Greene Park and close to schools, shopping centres, and public transit, this location combines convenience with tranquil living. (id:59911)
Royal LePage Royal City Realty
304 - 19 Waterford Drive
Guelph, Ontario
Welcome to your new home in Guelphs vibrant South End! This lovely 1 bedroom, 1 bathroom unit offers modern comfort in a quiet, well-maintained building. Enjoy an open-concept living area, a functional kitchen and a generously sized bedroom with large windows for plenty of natural light. Located close to shopping, parks, transit, and the University of Guelph, this apartment is perfect for professionals or students looking for convenience and comfort. One parking space included. $1950 + utilities. (id:59911)
Royal LePage Royal City Realty
28 - 714 Willow Road
Guelph, Ontario
Welcome to 28-714 Willow Road, a spacious and well-maintained townhouse nestled in Guelphs vibrant west end. Offering a rare 2-car detached garage and a total of 4 parking spaces, this home combines comfort, functionality, and an unbeatable location. Step inside to a warm and inviting living room featuring rich hardwood flooring and large windows that fill the space with natural light. The open layout flows effortlessly into a generous dining area, ideal for family dinners or entertaining guests. The kitchen is both stylish and functional, boasting stainless steel appliances, ample cabinetry, an island for extra prep space, and a charming breakfast area that walks out to your private backyard oasis. A convenient 2-piece bathroom completes the main floor. Upstairs, you'll find a spacious primary retreat with its own 3-piece ensuite, along with two additional bedrooms and a 4-piece bathperfect for growing families or guests. The finished basement adds even more versatile living space with a cozy recreation room, den, and a full 3-piece bathroom. Enjoy the privacy of your own backyard and the convenience of being steps to Costco, Zehrs, the West End Rec Centre, parks, and schools. This home truly offers the best of location, lifestyle, and space! (id:59911)
Royal LePage Royal City Realty
4169 Concession 11 Concession
Puslinch, Ontario
Enjoy quiet country living! Cute bungalow on 0.28 acres. 3 bedrooms on main level with 4-piece bathroom, freshly painted interior and exterior, good size kitchen with granite countertops and oak cabinetry. The basement offers a large rec room, 3-piece bathroom, storage space, and an additional bedroom that can be converted to a home office if needed. Don't forget the DETACHED WORKSHOP with double overhead doors and hydro. This property has the peace and quiet you've been looking for but is conveniently located 10 minutes from highway 401. (id:59911)
RE/MAX Real Estate Centre Inc.
227 Bridgeport Road E
Waterloo, Ontario
Are you looking to invest in a family home that is centrally located? 227 Bridgeport Rd. E. is walkable to UpTown Waterloo, which is the destination for shops, restaurants, cafes, the LRT, the Waterloo Public Library, Waterloo Park, and so much more. This home is also close to schools, more parks, grocery stores, and a quick drive to the Expressway, Grand River Hospital, the Universities, and even St. Jacob's if you want to visit the market. With 3+1 bedrooms and 2.5 bathrooms, this is perfect for first time home buyers and investors. It is located on a large 62'x148' lot and has a 16'x30' detached garage w/ hydro...which is a dream to store your big toys or use as a workshop. The spacious backyard is fully fenced, so it’s perfect for your kiddos and pets to run around. This house has a lot of character, yet many updates have been done. Some highlights include: a modern kitchen with quartz counter tops, a newer roof, a main floor powder room, 200 amp electrical, and a fully finished basement with an additional bedroom and bathroom. (id:59911)
Red And White Realty Inc.
79198 Porters Hill Line
Central Huron, Ontario
PRIVATE COUNTRY SETTING!! Absolutely charming "Ontario cottage" styled home nestled on a picturesque 4+ acres of tranquility conveniently located between Bayfield - Goderich on scenic "Porters Hill Line". Impeccably kept inside & out, this 3+ bedroom home has been continuiously updated over years by the owners. Hardwood floors, 9' celings, designated dining area leading to cozy living room w/electric fireplace. Quaint kitchen w/appliances. Bright & cheerful sunroom addition with entrance to large deck. (2) bathrooms on main level. 2nd floor has (2) large bedrooms with dormers which provides lots of natural lighting. Playroom/storage completes the second floor. Full basement with potential of a 4th bedroom & family room. Geothermal heating w/air. Drilled well(1998). Septic system(1997). Generac 20KW standby generator. Low-maintenance brick exterior w/steel roof. HEATED SHOP with storage. Small outdoor building for storage. Mature trees, low-maintenance landscaping, lots of yard for the kids or grandkids to run around. Short drive to Goderich, Bayfield & stunning Lake Huron. This property to caters a family, retiree or the person that just wants to get away from it all! WONDERFUL PLACE TO LIVE! ** This is a linked property.** (id:59911)
RE/MAX Reliable Realty Inc
668 Bruce Road 9
South Bruce Peninsula, Ontario
Welcome to this exquisite newly constructed home, meticulously crafted with a blend of passion and thoughtful design considerations. Boasting four bedrooms and two bathrooms, including a spa-like retreat complete with a spacious soaker tub and a rain shower overlooking the serene outdoors, this bathroom is truly a sanctuary. Upon entering the kitchen, you'll appreciate ample storage and a generous island, ideal for hosting gatherings, all while overlooking the inviting living space featuring a built-in fireplace and custom built in storage. Transitioning through sliding doors, you'll find a charming backyard with a covered deck, perfect for enjoying rainy evenings. Large garage measuring 23'11'' x 23'' and a long driveway set back on property for excellent privacy. This home showcases exceptional craftsmanship that shows the love and pride of this custom built home. (id:59911)
Royal LePage Exchange Realty Co.
13 - 4552 Portage Road
Niagara Falls, Ontario
Experience beauty and comfort in this modern end unit freehold townhouse, recently built in2023 by highly rated Mountainview Building Group. Over 26k in upgrades including a largekitchen island, stainless steel appliances, oak wood spindles, carpet-free on the main floor, amud room off of the double-car garage, basement bathroom rough-in and so much more! On the mainlevel, a spacious living area drenched in natural light is ideal for family gatherings andentertaining. The modern kitchen features quartz countertops, stainless steel appliances andupgraded cabinetry providing ample storage. Step outside to your private backyard for quietrelaxation or hosting a bbq with friends. Upstairs you will find 4 spacious bedrooms providingprivate space for both your family and guests. The generous primary bedroom with ensuite withquartz countertop and walk-in closet provides a cozy sanctuary to unwind and relax. Upper levellaundry room ensures ease and convenience for busy families. The neutral decor of this homeinspires both calm and comfort enhanced by a modern sophistication. Nestled in a quiet anddesirable neighbourhood, this property is also conveniently located close to schools, shopping,public transit, restaurants and the trendy Niagara Falls. (id:59911)
Royal LePage Burloak Real Estate Services
604 - 251 Hemlock Street
Waterloo, Ontario
Don't Miss Out On This Perfect Turn Key Investment Opportunity. Excellent Location Just Steps Away From University Of Waterloo And Across From Wilfred Laurier. The Unit Comes Fully Furnished To Addition To Window Coverings & Stainless Steel Appliances And Tv. W/O Balcony with 3 Large Sliding Glass Doors Conect to M. Bedroom, Sencond Bedroom and Living Room. Granite Kitchen Counter Top and Double Door Closets for All Bedrooms. Building Includes Gym, Meeting Room , Wet Bar, Roof-Top Garden, Visitor Parking And Bike Parking. Everything Is Ready for You! (id:59911)
Right At Home Realty

