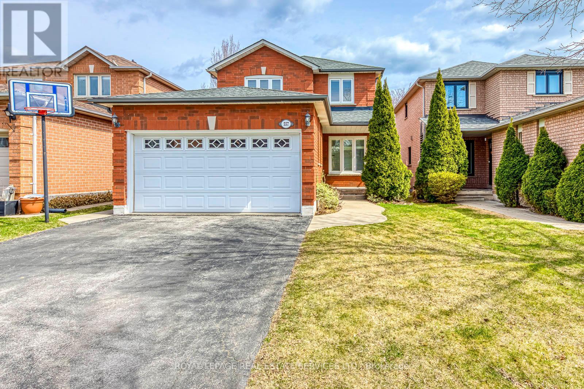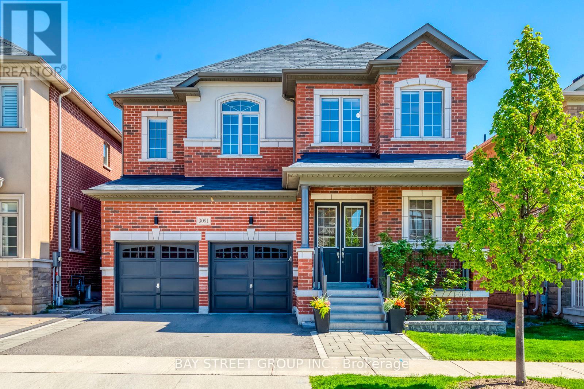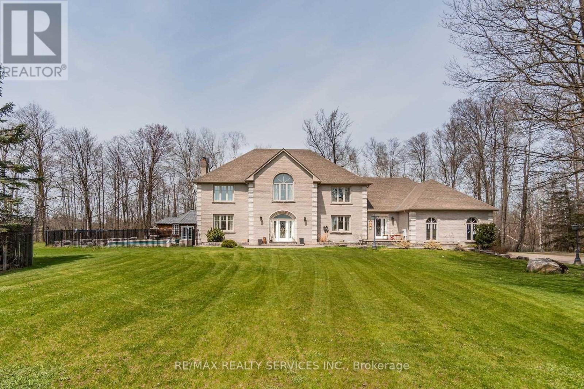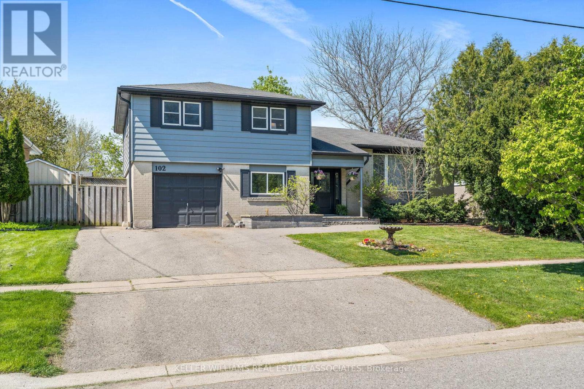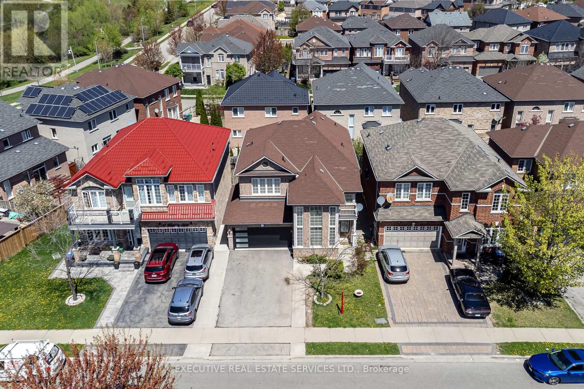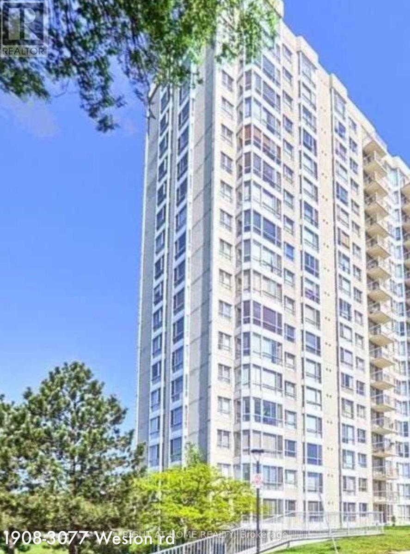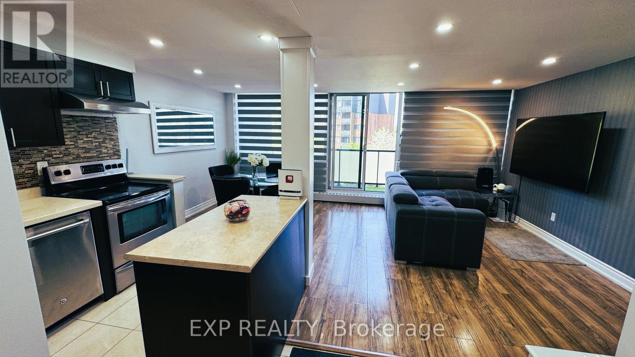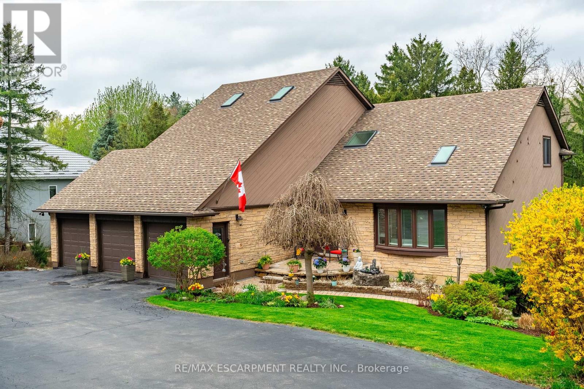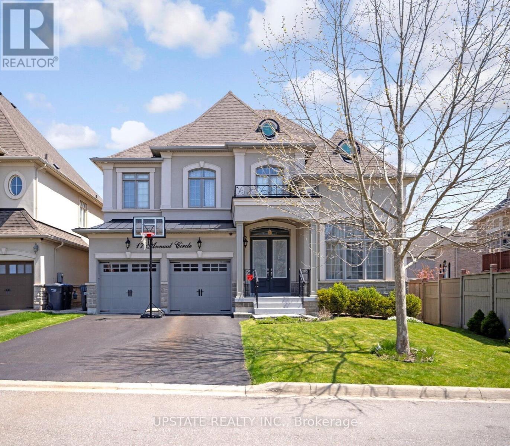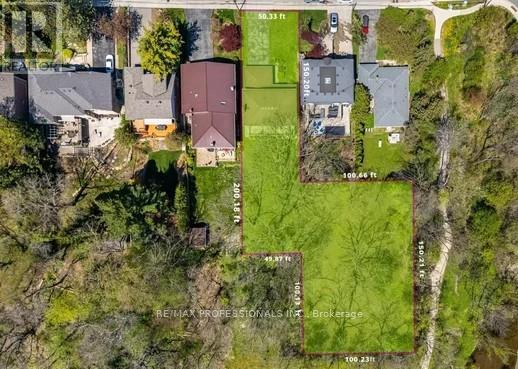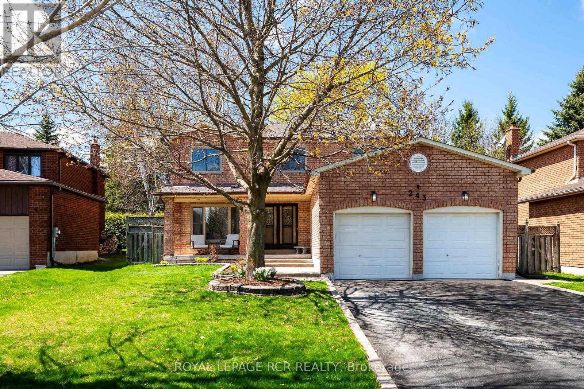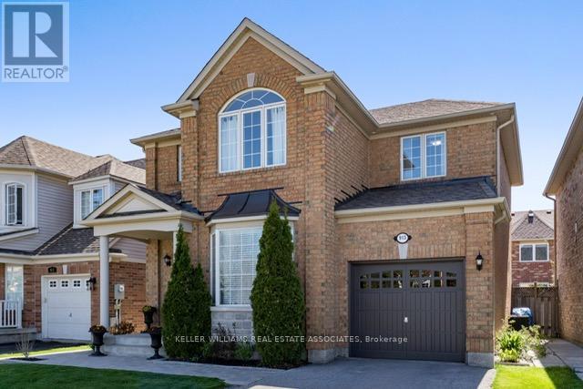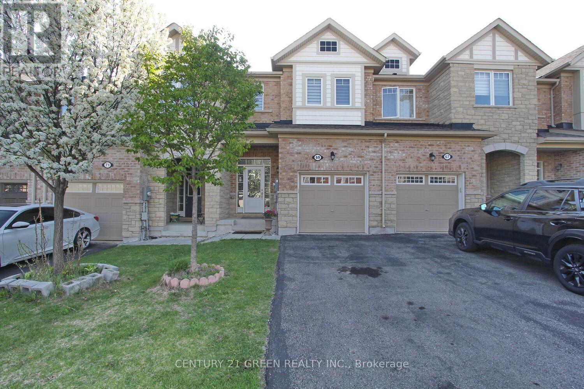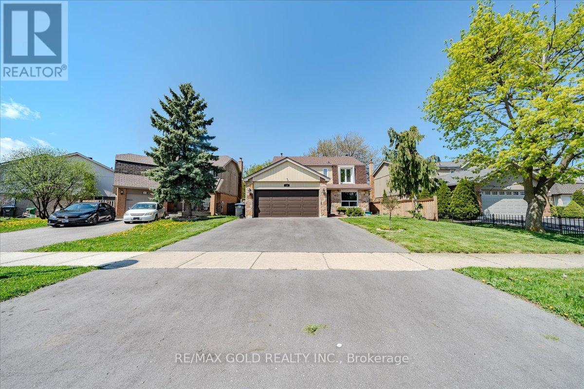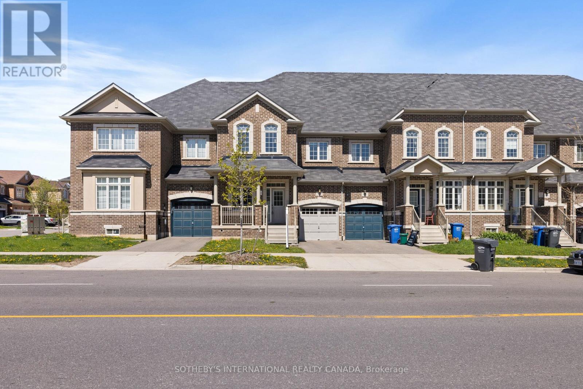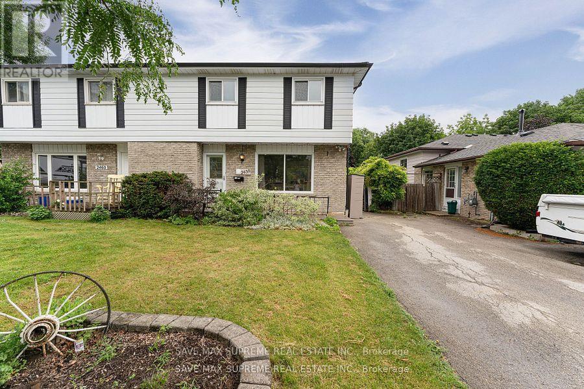557 Fothergill Boulevard
Burlington, Ontario
Welcome to 557 Fothergill Crescent, a charming red brick detached home ideally situated on the Burlington and Oakville border, just minutes from Lake Ontario. Featuring 3 bedrooms, 2.5 bathrooms, a double-car garage, and a finished basement, this well-designed home offers a functional layout with no wasted space. Move in and enjoy as-is, or personalize to suit your style. Located in a vibrant, family-friendly neighborhood with parks, shopping, and schools nearby, and offering easy access to the Appleby GO Station, public transit, and major highways. A rare opportunity to enjoy both traditional community living and modern convenience in a prime southeast Burlington location. (id:59911)
Royal LePage Real Estate Services Ltd.
69 - 915 Inverhouse Drive
Mississauga, Ontario
Beautifully Renovated Executive Townhome On A Ravine And Greenbelt Lot, Set In Prestigious Clarkson Neighbourhood. 3 Bedrooms Plus 3 Full Washrooms. Features Hardwood Floors, Family Size Kitchen, Breakfast Area, With Large Dining Room, And Stainless-Steel Appliances. Ground-Level Option Of Recreation Or Office Room Walk-Out Deck With A Private Scenic View Backing Onto The Ravine. Complex Features A Outdoor Swimming Pool, Playground And Basketball Court Walking Distance From Clarkson Go Train, Parks, Schools, And Lake. Easy Access To Qew & 403. (id:59911)
Royal LePage Realty Centre
7289 Magistrate Terrace
Mississauga, Ontario
Welcome to this upgraded 4-bedroom, 4-bathroom detached home offering 2,416 sq. ft. of move-in ready living space. Featuring a double door entry, elegant oak staircase, and security system (with Google nest security camera, lock and doorbell),this home boasts over $100k in upgrades. Major improvements include- Roof (2014), garage door with wood-grain finish (2016), furnace, A/C, and hot water tank (all replaced in 2019), attic insulation upgrade for energy efficiency (2019), WiFi-enabled Nest thermostat and smoke alarm (2020),Gas BBQ hookup in the backyard, and new asphalt driveway (2023), Front porch railings, New carpet in the family room(2025).The gourmet eat-in kitchen is the heart of the home, complete with granite countertops, all new stainless-steel appliances, ample cabinetry, and a spacious breakfast area overlooking a private, fully fenced backyard. The front and back lawn is paved with inter locking and well managed with 3 zone sprinklers. The professionally finished city approved basement (2021) includes a modern 3-piece bathroom & Kitchen rough-in adding extra functional living space. The spacious primary bedroom features a walk-in closet, while the main floor offers added convenience with a laundry room that includes garage access. Additional highlights include pot lights and fresh, neutral paint throughout. Located in a sought-after, family-friendly neighborhood with easy access to Hwy 407, 410, and 401, plus proximity to grocery stores, parks, and top-rated schools like St. Marcellinus and David Leeder Middle School. (id:59911)
Royal LePage Signature Realty
27 Lasby Lane
Halton Hills, Ontario
Welcome to 27 Lasby Lane, a beautifully updated 3 bedroom, 3 bath home that perfectly combines modern living with natural tranquility. This charming residence backs onto a large wooded lot, providing a serene backdrop for relaxation. Imagine sipping your morning coffee on the spacious back deck, listening to the soothing sounds of the pond and watching the birds in your quiet, peaceful backyard. The heart of the home is the updated kitchen featuring new sleek stainless steel appliances that make cooking a delight. The open layout leads to a cozy living room, complete with a brand new electric fireplace, and an elegant dining room - ideal for entertaining family and friends. Upstairs, you'll find 3 spacious bedrooms adorned with new, gleaming hardwood floors, ensuring comfort and style in every corner. Freshly painted throughout, this home boasts new doors, hardware and stylish light fixtures that enhance its contemporary charm. The professionally finished basement expands your living space, complete with pot lights and a newly added 3 pc bathroom, making it perfect for guests or family activities. The laundry room is conveniently located in the basement, along with a cold cellar for added storage. Additional highlights include a new door providing access to the garage, ensuring ease and convenience for your daily routines. Don't miss your chance to own this idyllic home at 27 Lasby Lane, where comfort meets nature. Schedule your visit today and discover the perfect sanctuary for you and your family! ** This is a linked property.** (id:59911)
Ipro Realty Ltd.
3091 Streamwood Pass
Oakville, Ontario
Welcome to this exquisitely upgraded Cozy detached home with a double car garage, offering exceptional design, comfort, and location. Originally upgraded by the builder and further enhanced by the homeowner with over $200,000 spent on premium comfort improvements throughout. This stunning residence offers approximately 4,400 sq.ft. of total living space, featuring 10-ft ceilings on the main floor, 9-ft ceilings on the second floor and in the basement, enlarged basement windows, and a sought-after walk-up basement that brings in abundant natural light. The custom gourmet kitchen is appointed with premium cabinetry, an oversized island, and a modernized laundry room with built-in storage, Motorized Blinds. Elegant hardwood flooring and designer tile flow throughout the home, creating a cohesive and luxurious feel. Outfitted with upgraded lighting and appliances, as well as a full water softener and filtration system for enhanced comfort and wellness. All bathrooms have been tastefully upgraded with frameless glass showers, premium tiles, and custom vanities, offering a spa-inspired experience. Step into the professionally landscaped backyard, designed for entertaining and everyday enjoyment, with custom finishes that elevate your outdoor lifestyle. Prime location, just minutes from major highways, top schools, shopping centres, and a variety of restaurants and conveniences. A rare opportunity to own a truly turn-key, upgraded home where luxury meets lifestyle, with added value through basement rental potential. (id:59911)
Bay Street Group Inc.
4032 Boston Mills Road
Caledon, Ontario
Truly A Must See On 2 + Acres,6900 Sq Ft Living Area Ceramic Foyer, Sunken Liv & Din, & Family Rooms, Fireplace, Walkout To Deck & Pool, Pool House (No Water) Main Floor Den, Wainscoting, Huge Family Size Kitchen, Built Ins, Serving Counter, Huge Laundry Area, 4 Very Spacious Bedrooms, Master W/5 Pc Ensuite, 2&3 Bedrooms W/Jack & Jill Bathroom, 2nd Floor Nanny Suit (Not Used) Finished Rec Or In Law Suites In Lower Level, With Several Entrances For All The Toys, 3 Car Garage, Huge Shop with 2nd Story, entrance off of Heart Lake Rd , great for all the toys, Pool, Pool House, Skating Rink W/Changeroom & Viewing Area, Entrance From Boston Mills & Heart Lake, "L" Shaped Lot, Very Private, 2 new decks, septic Jan 2025 - Security -pictures from pervious listing. (id:59911)
RE/MAX Realty Services Inc.
102 Moore Park Crescent
Halton Hills, Ontario
If you've been searching for a fully renovated home with character, function, and a pool to dive into this summer, this is it! Welcome to 102 Moore Park Crescent, a charming 4-level sidesplit tucked into a well-loved Georgetown neighbourhood. The open-concept main floor is anchored by a chef-inspired kitchen featuring quartz countertops, a custom backsplash, stainless steel appliances, a built-in microwave, an oversized sink, and a premium Wolf gas range. A bar-height centre island offers the perfect spot for casual meals or hosting, while pot lights keep the space bright and welcoming. Upstairs, you'll find four good-sized bedrooms, three with double closets, and a shared 4-piece renovated bathroom. The lower level offers in-law suite potential with a kitchenette, cozy breakfast area, and a family room that includes pot lights, access to the garage, and a walkout to the backyard. There's also a rough-in for a bathroom, which could easily double as a pantry or extra storage. The finished basement includes a bright rec room with above-grade windows, wall-to-wall closets, and a 5-piece ensuite, ideal for a guest space or extra entertainment, plus there is a dedicated laundry room with a laundry sink & storage. Outside, enjoy your fully fenced backyard oasis featuring a cabana and an inground pool with a glass filtration system. The home also includes a single-car garage, a private double driveway, and best of all, no rental items. Located just minutes from schools, parks, the GO Station, and downtown Georgetown, and more! Extras: Laminate Flooring in Bsmt (2025). Renovated Kitchen (2020). New Carpet in Bedrooms (2025). Renovated Main Bath (2025). Freshly Painted (2025). Pool Heater (2024). Lighting (2025). Shed (2024). (id:59911)
Keller Williams Real Estate Associates
36 Arizona Drive
Brampton, Ontario
NO HOUSES IN BACK- more than 1900 living space, nestled in the highly coveted Steeles and Mavis corridor, this impeccably maintained townhouse offers a seamless fusion of sophistication and practicality. Enhanced by abundant recessed lighting that brightens every corner with a warm, inviting glow. The versatile ground-floor suite, complete with a private 3-piece ensuite and walk-in closet, presents an ideal option for guests, in-laws, or a home office setup. Upstairs, the expansive open-concept living and dining areas are thoughtfully designed for both entertaining and everyday living, flowing effortlessly onto a private balcony perfect for enjoying peaceful views. A charming Juliette balcony further enhances the sense of space and light. The gourmet kitchen is a chefs delight, showcasing quartz countertops, a custom backsplash, and stylish cabinetry creating a refined space for culinary creativity. Located in a vibrant, family-friendly neighbourhood, this home is just steps from public transit, top-rated schools, and an array of local conveniences including grocery stores, banks, and dining options. This residence is more than a home its an exceptional opportunity for those seeking comfort, convenience, and long-term value. Whether you're looking for a spacious family dwelling or an investment with income-generating potential, this rare offering stands out in todays market. (id:59911)
Housesigma Inc.
17 - 2531 Northampton Boulevard
Burlington, Ontario
Don't Miss This Bright & Spacious End Unit Like Semi Detached ! Welcome to this beautifully maintained $$$ Spent on upgrades . 3+1 bedroom, 3-bathroom townhome in a quiet and well-cared-for enclave in the highly sought-after Headon Forest community. This rare end-unit, 3-storey townhome offers: A sun-filled and open-concept layout A private balcony and fully fenced backyard Low condo fees in a well-managed complex Perfectly located close to all amenities: Easy access to highways and GO Bus Minutes to shopping, dining, and parks Whether you're a first-time buyer, a growing family, or an investor, this home is a fantastic opportunity in one of Burlington's most desirable neighbourhoods! (id:59911)
Exp Realty
85 Stoneylake Avenue
Brampton, Ontario
Welcome To 85 Stoneylake Avenue! This Is The One You've Been Waiting For! This Double Car Garage Detached Home Has Been Meticulously Maintained By The Owners & Is Waiting For You To Call It Home. Features 3530 Square Feet Of Total Living Space! Ticks All Of The Boxes - This Listing Will Bring Your Search To A Screeching Halt. Spacious Driveway For Ample Parking. Fully Functional Layout Perfect For Large Families. Step Into This Home To Be Greeted By A Grand Living Room, Featuring A Soaring 17 Feet Open To Above Ceiling With Huge Windows. Formal Dining Room On Main Floor. Separate Living, Dining & Family Room On The Main Floor! Hardwood Flooring On The Main & Second Floor - This Home Features A Completely Carpet Free Interior! Wainscotting Throughout The Main Level Is True Elegance. The Gourmet Kitchen With Stainless Steel Appliances Features An Eat-In Area With Walk Out To The Rear Deck. Spacious Laundry Room On Main Floor With Ensuite Laundry. Solid Oak Stairs With Wainscoting Lead To The Second Floor Where You Will Be Greeted By Three Generously Sized Bedrooms & A Super Conveniently Located Loft Which Can Serve As A Home Office Or Den. Master Bedroom With Walk In Closet & 4 Piece Ensuite. Plenty Of Windows Throughout The Home Assure It is Flooded With Tons Of Natural Light. Fully Finished Basement Apartment With Below Grade Separate Entrance Is Turn-Key & Features Ample Living Space, Ready For Your Tenants To Enjoy! Garage Access Through The Home. Two Full Washrooms In The Basement - Totalling To Four Full Washrooms In The Home! Step Into Your Backyard Will You Will Be Greeted By Your Own Private Oasis - Perfect For BBQs, Kids To Play, Pets Etc. Located On A Calm Street. This Is A Must See Listing! Location Location Location! Positioned In The Highly Desirable Lakelands Community - Minutes From Grocery, Schools, Parks, Recreational Centre, Places Of Worship, Highway 410, Trails & Much More. True Pride Of Ownership With A Timeless Look. (id:59911)
Executive Real Estate Services Ltd.
1908 - 3077 Weston Road
Toronto, Ontario
bright and fully renovated 2-bedroom 2 bathroom condo offer beautiful view , open balcony is the perfect spot to relax while enjoying the park and river scenery below ,walkout from living room, open concept to grant counter top kitchen ,. it included all appliances , in-suite washer/dryer. condo has underground parking and a locker. 2mins to highway 400,401, 2 car mins to groceries and banks, tim horton, amenities . building features an on-site gym and outdoor tennis court , an indoor pool, sauna, squash and racquet courts, .Maintenance fees cover all utilities, heat, hydro, water, central air. just move in and enjoy !! . (id:59911)
Right At Home Realty
431 Commonwealth Circle
Mississauga, Ontario
A Rare Find in the Heart of Mississauga! Discover the perfect blend of comfort, convenience, and opportunity with this detached 4-bedroom home, with parking for 6 vehicles, including a large double car garage, this home truly has it all. Ideally situated on a sunny, spacious corner lot. Freshly painted and move-in ready, this home is just steps from Square One, Sheridan College, public transit, parks, and all the vibrant amenities of downtown Mississauga. Whether you're commuting, running errands, or exploring the city, everything you need is right at your doorstep. Inside, the main floor offers a bright and inviting layout filled with natural light perfect for everyday living and entertaining. Upstairs, you'll find four generously sized bedrooms that provide plenty of room for growing families. The lower level boasts a fully self-contained 1-bedroom apartment with a private indoor entrance, ideal for rental income, in-laws, or multi-generational living. Property Improvements: Freshly painted Nov. (2024), New Elec. outlets (2024), Bathrooms 2nd floor & basement (2022), New Roof (2018), Furnace & A/C (2011), HWT owned (2019), Main floor hardwood (2013), Windows (2011), Garage Doors (2008), Electrical Panel 200A. With its unbeatable location, flexible layout, and strong income potential, this property is an incredible opportunity for homeowners and investors alike. Location, flexibility, and functionality, this home checks all the boxes! Don't mis the opportunity to own this one-of-a-kind property! (id:59911)
RE/MAX Ultimate Realty Inc.
302 - 2121 Roche Court
Mississauga, Ontario
Located at Erin Mills Pkwy & QEW, this lowest-priced 3-bedroom stacked townhouse in Mississauga is a rare find-spacious, well-maintained, and move-in ready! This bright and cozy 2-storey home offers 3 large bedrooms, 2 bathrooms, ensuite laundry, underground parking, and a functional open-concept layout with large windows, designer coverings, and tons of natural sunlight. Enjoy a private balcony, a renovated kitchen and washrooms, and a freshly painted, professionally cleaned interior. Perfect for first-time buyers, new immigrants, families, or investors, with endless potential to personalize. Located in a family-friendly building with new elevators, windows, a security system, and great amenities. Just steps to Sheridan Centre Mall, parks, schools, UTM, worship places, public transit, GO Station, and quick access to QEW/403. Plus, the maintenance fee covers all utilities, parking, and building insurance, offering unbeatable value and peace of mind. Dont miss this incredible opportunity! (id:59911)
Exp Realty
46 Via Torre Drive
Toronto, Ontario
Exceptional Opportunity in the Heart of Lawrence Ave W. Beautiful Home Located On A Very Safe & Quiet Street. Bright & Spacious With Open Concept. All Hardwood Fl.On Main Level Situated in a quiet, family-friendly neighborhood, W/O To Patio; Sep.Entrance; W/O Garage; Distance To Ttc, Park, Plaza; Close To 401 & Black Creek. Must See! (id:59911)
Aimhome Realty Inc.
71 Oatfield Road
Brampton, Ontario
A Beautiful 3 Bedroom, 3 Bath Freehold Townhouse A Rare Find! This immaculately kept home offers modern comfort and charm throughout. Freshly painted from top to bottom, it features an upgraded kitchen with quality finishes, hardwood flooring, and a spacious layout. Enjoy a separate family room for added privacy and a bright living room with an open-concept dining area perfect for entertaining. The large primary bedroom boasts an attached ensuite and a generous closet. Abundant natural light fills the home, creating a warm, inviting atmosphere. Step out onto a freshly painted deck to relax or entertain guests in the evenings. Located in a sought-after area, this home is close to top-rated schools, shopping, Brampton Hospital, parks, and more. Don't miss this opportunity to own a stunning, move-in-ready townhouse in a prime location! (id:59911)
RE/MAX Excellence Real Estate
114 Hollingsworth Circle
Brampton, Ontario
**Detached Home with Legal Walk-Up Basement Apartment and Separate Entrance** Located in the desirable Fletcher Meadows area of Brampton, this spacious family home is near top-rated schools. It offers generous above-ground living space, plus a legal walk-up basement with a separate entrance, perfect for additional living space or rental income. The home features a new roof (2020), hardwood and tile flooring on the main floor, and laminate floors upstairs. Key highlights include wooden stairs, quartz countertops, a 2022 Heat Recovery Ventilator (HRV), and a 2024 heat pump with air conditioning. The attic has been upgraded with new insulation, and the backyard is fully paved for low maintenance. With parking for 6 cars, 4 on the driveway and 2 in the garage, convenience is ensured. Additional features include a new washer/dryer (2022) and a fully-equipped laundry room. This carpet-free home blends luxury and practicality, offering ample space, privacy, and modern amenities. (id:59911)
Century 21 Property Zone Realty Inc.
1962 Snake Road
Burlington, Ontario
Your dream home awaits at this custom-built 3,000 square foot masterpiece nestled on a generous half-acre lot. Enter the home to discover an abundance of natural light, with strategically placed skylights that illuminate every corner of the home. The spacious family room boasts a stunning 25-foot open vaulted ceiling, creating an airy and inviting atmosphere perfect for both relaxed living and elegant entertaining. The heart of the home is a sun-drenched, beautiful kitchen featuring wall-to-wall windows that invite the beauty of nature indoors, providing a serene backdrop as you cook and gather with loved ones. Upstairs, retreat to the luxurious primary suite complete with a lavish five-piece ensuite and dual walk-in closets designed for his and hers storage. Two additional well-appointed bedrooms and a stylish four-piece bath complete the second floor, ensuring ample space and privacy for family members or guests. The fully finished walkout basement offers versatility and convenience, featuring an additional bedroom and a full bathroom - ideal for accommodating extended family, guests, or even a private home office. Outside, your private backyard oasis awaits with a sparkling pool, a soothing hot tub, and a charming campfire spot perfect for evenings under the stars. This home combines modern comforts with thoughtful design, ensuring a lifestyle that celebrates both indoor luxury and outdoor living. This is your chance to call this exquisite property your own. RSA. (id:59911)
RE/MAX Escarpment Realty Inc.
173 Campbell Avenue E
Milton, Ontario
Storybook Country Home 3/4 of an acre with Lush Gardens and Spring fed Pond Campbellville Gem - Welcome to your storybook Home in the heart of Campbellville. This charming 3 bedroom + 2 bath home offers timeless white farmhouse appeal, surrounded by lush, mature gardens and your very own private pond. Inside, sun-drenched rooms and handcrafted details create a warm, inviting atmosphere perfect for cozy living or elegant entertaining. Quality Millwork and Cabinetry hand crafted with Mennonite construction. Nestled on a tranquil, landscaped property, this idyllic oasis is a nature lovers paradise just minutes from local shops, trails, golf courses and conservation areas. Move-in ready and brimming with character, this enchanting property is a rare gem waiting to be discovered.Tucked away in beautiful Campbellville, wander through lush gardens, sip your morning coffee by your own private pond, and enjoy the simple magic of countryside living. Bright, airy rooms, timeless farmhouse details and a setting straight out of a storybook make this a true retreat from the everyday. Whether you're starting your next chapter or looking for a peaceful weekend escape, this enchanting little haven is ready to welcome you home. Located minutes from highway 401, conservation areas, trails, and quaint Campbellville shops, yet an easy drive to Milton, Guelph, and the GTA, this home offers the perfect balance of country tranquility and modern convenience. Main floor bedroom photo has been virtually staged. (id:59911)
Royal LePage Real Estate Services Ltd.
17 Annual Circle
Brampton, Ontario
This luxurious home, situated in Brampton's prestigious Credit Valley neighborhood, offers an exceptional blend of luxury, space, and functionality. It features 4+1 bedrooms, 5 washrooms, and 6 total parking spaces, designed for refined family living. Freshly painted and adorned with elegant crown molding on the main and second floors. The spacious layout includes a separate living room open to above, a dining room & pot lights, a cozy family room with a gas fireplace, and a library/den with French doors. The Living and Dining rooms have a waffle ceiling. The gourmet kitchen is a chef's dream, featuring quartz countertops, a backsplash, a servery area, a pantry, a gas cooktop, a built-in microwave/oven, and stainless steel appliances. The luxurious master bedroom includes a 6-piece ensuite, tray ceilings, and his and her closets, while all additional bedrooms come with attached washrooms for convenience. A partially walk-up finished basement built by the builder and a separate entrance offer flexibility for recreation or an in-law suite, with garage-to-house entry for added convenience. Outside, the huge 66.79-foot wide backyard is perfect for entertaining, and with no sidewalk (4300 Sq Ft Living Space), privacy is assured. Located in a highly sought-after area, this home is close to all major amenities, the Lionhead Golf Conference Centre, Eldorado Park, Highway 401 & 407, as well as parks, schools, plazas, transit, and 5 minutes to the GO Station. This move-in-ready dream home combines elegance, functionality, and an unbeatable location. (id:59911)
Upstate Realty Inc.
9 Wingrove Hill
Toronto, Ontario
Once-in-a-Generation Offering 1/2 Acre on the Ravine in Prime Islington Village. Set on an extraordinary large Ravine lot, this property backs & sides onto Echo Valley Park, offering unparalleled privacy, See the plan of survey! Panoramic views, front-row seat to nature's changing seasons. A true country lot in the city. Owned by the same family since 1973, Builders Home! This beloved generational home is surrounded by lush greenery and a vibrant ecosystem alive with birdsong, wildlife, and direct access to the scenic Mimico Creek trail and bike path. Enjoy daily walks or cycle along the winding ravine trail system that defines this once-in-a-generation offering. Rarely available and truly exceptional, backs directly onto the natural beauty of Echo Valley Park & trail system. This generational property offers stunning unobstructed ravine vistas from every angle backing & siding onto the park for total privacy and year-round enjoyment. The well-maintained two-story 4 + 1-bedroom, 4 bathroom, home with a fantastic layout. Features main floor family room, 2 fireplaces and 2 walk-outs to a south-facing porch where breathtaking views of the park, hardwood floors throughout, 4 washrooms, large updated windows, 2 car garage. The finished lower level adds further living space & opens to expansive grounds framed by mature trees and perennial gardens true country-sized lot in the heart of the city. Nestled on a quiet street lined with elegant custom homes, this is a rare opportunity to live in, renovate, or add on & build your dream estate. Families will value the nearby schools Rosethorn Public & St. Gregory Catholic-both offering French immersion. Convenient access to Kipling transit, just minutes to local amenities in Humbertown and Thorncrest Plaza, St George's & Islington Golf Courses. "Golfers Lot potential Practice area", Don't miss your chance to own one of the largest lots in Islington Village. Rarely will you see a lot of this magnitude and natural beauty. (id:59911)
RE/MAX Professionals Inc.
34 Skylark Road
Toronto, Ontario
Welcome to this beautifully updated semi-detached home in the heart of the family-friendly Valley neighbourhood! Step inside to discover a freshly painted interior featuring soft, neutral tones. The main floor boasts a stylishly renovated kitchen, and sunny open concept living and dining rooms with hardwood floors. Patio doors in the dining room walk out to the big deck and large back yard. Great for your summer BBQs and get togethers. The 2nd floor offers, new hardwood flooring, 3 good sized bedrooms and an updated bath. The finished basement includes a large room that can be used as a Rec room, 4th bedroom or home office. There is also a full bathroom. The laundry area boasts a new washer and dryer. Enjoy the large, fenced yard, private driveway with parking for 2 cars, and the quiet location that is just steps to fabulous parks, schools, TTC, shopping & Humber River trails. Move-in ready Don't miss it! Open house Sat and Sun May 25 & 25 2-4 Pm (id:59911)
Royal LePage Real Estate Services Ltd.
44 Burnelm Drive
Toronto, Ontario
Fully Renovated 3+1 Bedroom, 2 Bathroom Bungalow That Has It All...Style, Space, Location! Situated On A Quiet Family Oriented Street, It Offers Over 1000 Square Feet of Bright, Open Concept Main Level Space, Plus a Spacious Finished Basement That Allows For Easy Family Living And Is Perfect For Entertaining! Main Floor Features Hardwood Floors Throughout! The Spacious Family Room Features A Gas Fireplace And Is Ideal For Cozy Friday Night Movies With The Kids. Work At Home Is A Breeze In The Private Office. Storage Space Includes Custom Closet Organizers In All Bedrooms, With Drawers For Effortless Organization. *New Roof, New Furnace/AC, New Automatic Garage Door*. Plus You'll Have Proximity To Top Level Schools And Amenities That Cant Be Beat! Steps from Wedgewood Park with Pool & Skating Rink. TTC Transit Nearby! Easy to Separate the Office into a Spare Bedroom. Large Cedar Closet. One of Torontos Top Ranked School Districts! Close to Kipling GO Station (20 Minute Walk or 4 minute drive)! (id:59911)
Keller Williams Referred Urban Realty
119 Rutherford Road N
Brampton, Ontario
Welcome to 119 Rutherford Road A Charming Detached Backsplit with Inground Pool in Prime Brampton! This beautifully maintained four-bedroom detached backsplit home is nestled in one of Bramptons most sought-after neighborhoods. Boasting a functional and spacious layout, the home features bright, generously sized bedrooms, a sun-filled eat-in kitchen with quartz countertops, and a cozy living room enhanced by modern pot lightsideal for both everyday living and entertaining guests. The legal one-bedroom basement apartment with a private separate entrance offers excellent potential for rental income or multi-generational living. Complete with pot lights, a large kitchen with a see-through window, a spacious living area, and its own laundry, this lower level unit is both functional and inviting. Step into your private backyard oasis showcasing aggregate concrete with glow in the dark rocks embedded into the concrete and a sparkling inground pool perfect for summer enjoyment, hosting family gatherings, or relaxing in style. An asphalt double driveway accommodates up to six vehicles, providing ample parking. Recent Upgrades Include: New laminate flooring (2021) All basement windows replaced (2023) (Rental) Water Tank (2023) Fresh paint throughout Pot lights on main floor, basement, and exterior pot lights around the house. Over 150K in renovations. (id:59911)
Century 21 People's Choice Realty Inc.
93 River Rock Crescent
Brampton, Ontario
Very Well Maintained 3 Bedroom & 2.5 Washrooms 1,772 Sqft + Finished basement Semi-Detached Newly Painted, Carpet Free. Spacious Living And Dining. Open Concept Kitchen with new quartz Countertop & Backsplash, New Sink & Tap. Led lights in family & Living area. Family Rm With Gas Fireplace. Master Bedroom With Large 5Pc Ensuite, Coffered Ceiling, Soaker Tub & W/I Closets. Finished Basement With Laminate Floor, Potential In-Law Suite. In bsmt rough in kitchen sink & washroom. Easy to make separate entrance to the basement through garage. Enjoy the balcony from the bedroom, wide Driveway With Parking of 3 Cars. (id:59911)
Century 21 People's Choice Realty Inc.
209 Eaton Street
Halton Hills, Ontario
Beautiful 4+1 bedroom home, in South Georgetown, boasting bright, open floor plan with main floor living room, dining room, family room and eat-in Kitchen. Large, bright bedrooms, with extra large primary bedroom with walkin closet and 5 piece ensuite, new carpet(April 2025) throughout 2nd floor. Finished basement with recreation area, sink, counter, fridge, bedroom and 3-piece bathroom. AC 2016, Furnace 2019. Walking distance to schools, shops, parks/trails. Minutes away from Downtown Georgetown, and Georgetown Go Train Station. Close to Brampton, Mississauga, Milton, Toronto Outlet Mall, and highways 401/407, Perfect balance between urban and rural living. (id:59911)
Coldwell Banker Elevate Realty
4 Fanfare Place
Brampton, Ontario
Aprx 3000 Sq Ft!! Welcome To 4 Fanfare Pl, Fully Detached Luxurious Home Built On Premium Corner Lot. Comes With Finished Basement With Separate Entrance. Main Floor Offers Separate Living, Sep Dining & Sep Family Room. Fully Upgraded Kitchen With Quartz Countertop, S/S Appliances & Breakfast Area. Second Floor Offers 4 Good Size Bedrooms, 3 Full Washrooms & Spacious Loft. Master Bedroom With Ensuite Bath & Walk-in Closet. Finished Basement Comes With 2 Bedrooms & Washroom. (id:59911)
RE/MAX Gold Realty Inc.
119 - 5033 Four Springs Avenue
Mississauga, Ontario
Welcome to this spacious two-level condo townhouse offering the ultimate in urban living. Featuring three Bedrooms and a den, three full bathrooms, and a bright open-concept living and dining area, this home is thoughtfully designed for comfort and functionality. Ideally located at the bustling intersection of Hurontario and Eglinton, you're just 5 minutes away from Square One Mall, steps away from grocery stores, restaurants, cafes, bars, and a full range of recreational and entertainment options. With quick access to Hwy 401 & 403,commuting is seamless. Residents enjoy access to a wide array of amenities, including 24-hour security, a fully equipped gym, Swimming pool, Sauna, Jacuzzi, library, Theatre room, Billiards room, Multiple lounges, Party rooms, Children's playrooms, and rooftop BBQ areas. There are nature trails that residents can take advantage of, right behind the building as well! Don't miss this incredible opportunity to live in one of Mississauga's most vibrant and connected communities! (id:59911)
Century 21 Percy Fulton Ltd.
111 Mint Leaf Boulevard
Brampton, Ontario
Welcome To This Stunning Ready To Move Around 2200 sqft. 4+2 Bedrms Amazing Layout With Sep Living Room, Sep Dining & Sep Family Room W/D Fireplace & *2 Sky Lights*. Upgraded Kitchen With Quartz Countertops, Backsplash and all Stainless Steels Appliances + Formal Breakfast Area. Extended driveway with 6 Parking Spaces. Newly Professionally Painted Throughout. High Demand Family-Friendly Neighbourhood & Lots More. Close To Trinity Common Mall, Schools, Parks, Brampton Civic Hospital, Hwy-410 & Transit At Your Door**Don't Miss It** (id:59911)
RE/MAX Gold Realty Inc.
3141 Sandcliffe Court
Burlington, Ontario
Welcome to 3141 Sandcliffe Court - a warm, inviting modern detached home tucked into a quiet court in the heart of Headon Forest. Sitting on a large corner lot, this home offers a private backyard with a brand new oversized deck - your own outdoor oasis, perfect for summer. Inside, the layout is smart and flexible with approx. 2,050 sq ft of finished living space (close to 1,400 above grade), ideal for families at any stage. You'll love the stylish kitchen with stainless steel appliances and gas range, the cozy gas fireplace in the family room, and the heated floors in every bathroom and at the front entrance. The upper level features three generous bedrooms, including a primary suite with a newly upgraded custom closet. Downstairs, a finished lower level offers bonus space for a rec room, office, or guest zone. The curb appeal is real - mature trees, beautiful landscaping, and a 4-car driveway round out the package. Plus, you're just minutes from top schools, trails, shops, restaurants and more. This one checks all the boxes. (id:59911)
Bspoke Realty Inc.
3450 Post Rd Road
Oakville, Ontario
Welcome to this meticulously crafted executive home, one of the largest models with over 3100 sqft of above-ground living space. Featuring 4+1 beds and 4+1 baths with extensive builder upgrades, this home boasts a striking double-height foyer with elegant light fixtures and soaring 10ft ceilings on the main floor enhance the spacious feel throughout. The main level includes a private office and a massive dining area accented with feature walls, flowing openly into the family room making it ideal for hosting gatherings. The open concept family room is centered around a stylish gas fireplace and seamlessly connected to a chef-inspired kitchen. This culinary space features a large waterfall island with ample storage, upgraded cabinetry, high-end stainless steel appliances, a powerful 1200 CFM hood fan, and a custom pantry for optimal organization. Step outside to a beautifully landscaped, maintenance-free backyard, complete with elegant interlock, artificial turf, and a cozy gazebo. Upstairs, you will find 4 spacious bedrooms. 2 bedrooms share a stylish Jack-and-Jill bath, the 3rd bedroom features its private ensuite, and the expansive primary suite offers his-and-hers walk-in closets and a luxurious 5-piece ensuite bath. A loft area provides additional living space, ideal as a reading nook, while the upper-level laundry room impresses with custom cabinetry, shelving, and a countertop workspace. The fully finished legal walk-up basement, completed by the builder, includes a 5th bedroom and a full bath, along with a large recreation area and ample storage. With rough-ins for a 2nd kitchen and laundry, the lower level is easily convertible into a separate in-law suite or rental unit perfect for multi-generational living or generating passive income. Located in a growing, family-friendly neighborhood with convenient access to Dundas Street and within walking distance to a soon-to-be-completed school and park, this home offers the perfect blend of luxury and functionality (id:59911)
Royal LePage Real Estate Services Ltd.
243 Beechfield Crescent
Orangeville, Ontario
**Public Open House Sat, May 24th & Sun May 25th from 1-3pm **Welcome home to this beautifully maintained all brick, two storey residence nestled in one of Orangeville's most desirable neighbourhoods. Thoughtfully designed with a spacious, carpet-free layout, this home is perfect for growing families or multi-generational living. Bamboo hardwood flooring flows throughout most of the main level and the entire upper floor, adding warmth and elegance to the space. Step into the open concept formal living and dining room, where a large picture window fills the room with natural light an inviting setting for hosting guests in style. The eat-in kitchen is located at the back of the home and offers a convenient walk-out to the back deck, making outdoor dining and entertaining a breeze. A separate family room provides a comfortable space for everyday living. A convenient two piece powder room and main level laundry with access to the garage add everyday practicality to this functional floor plan. Upstairs, you will find four generous-sized bedrooms, including a spacious primary suite complete with a large walk-in closet and a private three piece ensuite. A four piece bathroom serves the additional bedrooms, offering convenience for the whole family. The fully finished lower level adds exceptional value, featuring its own kitchen, a spacious rec room with a cozy gas fireplace, a four piece bathroom, and a walk-up to the attached two car garage making it ideal for in-law suite potential. Outside, enjoy a fully fenced pie shaped backyard, ideal for kids, pets, or simply relaxing in your own private space. Don't miss your chance to own this exceptional home in a family-friendly community with easy access to parks, schools, shopping, and all of Orangeville's local amenities. Windows (2018), Roof (2019), 3 updated bathrooms (2020), New deck (2022), Furnace/AC (2023) (id:59911)
Royal LePage Rcr Realty
913 Bennett Boulevard
Milton, Ontario
The Moment You Set Foot On The Property at 913 Bennett Blvd. It Becomes Very Clear Just How Truly Well Cared For This Home Is. From The Gentle Glow of the Exterior Potlights, Manicured Lawn, Newer Stone Walkways & Stone Facade Bay Window(2023),These Detail Sets the Tone For The Rest of the Home. The Copious Updates & Upgrades Over the Last Few Years Shine Thru. There is No Denying Great Expense & Detail Has Been Keenly Spent Here. Carpet Free w/ Stunning Hardwood or Tile, Throughout All Main Living Areas & Bedrooms. The Updated Chefs Kitchen(2018) is Timeless in White with Sharp Contrasting Stone Waterfall Counter, White Tile Floor & S.S.Appliances. New Patio Door Slider(2021) Help Flood the Back of the Home With Lots of Natural Light. Soaring 9 Foot Smooth Ceilings Through-out The Whole Main and 2nd Floor Hallways w/ LED Potlights & Crown Molding. The Solid Hardwood & Wrought Iron Staircase Give the Home a Great Flow, Upscale & Airy Feel. Walk Out to the Stone Patio With Fenced & Manicured Yard that Awaits Those 3 Season Get Togethers With Family, Friends & Neighbours. Cascading to 2nd Floor Where You Will Find, Just LikeThe Main Floor, with Modern Updated Moldings, Smooth Ceilings & Potlights, 4 Ample Bedrooms, Open Hall Plan, 2 Full Bathrooms, and Laundry Room. The Primary Suite located at the Back of the House is Private w/Ensuite, Separate Shower, Soaker Tub & W/I Closet To Complete the Package. If You Find Yourself Needing Some Extra Space Or a Retreat For The Kids Or Yourself, Then Head to the Finished Basement where a Lrg Rec. Room & Finished Space Has Smooth Ceilings, WorryFree Laminate Floors Ample Storage, A Fully Positioned Rough-In 4th Bathroom is ready. Dry, Clean & Tidy. A Hard Time Will Be Had Taking Any Issue With How Beautiful, Clean, & Well Put Together This Home Is. Additionally The Roof Shingles Were Replaced in 2021 w/ Lifetime Shingle/15 Yr Labour Warranty. Furnace(2022), A/C.Welcome to Your New Home. Virtually Maintenance Free,Worry Free. (id:59911)
Keller Williams Real Estate Associates
69 Maple Cider Street
Caledon, Ontario
Welcome To This Beautiful 3 BEDROOM and 3 WASHROOMS. Freehold Townhouse In Caledon* Upgrade Hardwood Floors Throughout Main Floor And Stairs* Open Concept Living Space Upgraded Fixtures Throughout* The Eat In Kitchen Features Breakfast Bar, Tile Backsplash & Walkout To The Backyard Patio* Large Principle Bedroom Features Walk - In Closets And 3 Piece Ensuite* Convenient 2nd Floor Laundry. 2 Car Parking No Side Walk. *Minutes From Shopping, Restaurants, Schools And Parks. (id:59911)
Century 21 Green Realty Inc.
1308 Alexandra Avenue
Mississauga, Ontario
Welcome to this beautifully updated 3-bedroom raised bungalow nestled in the heart of Lakeview, Mississauga. Offering over 2600 sq ft of living space. Freshly painted and featuring brand new hardwood floors on the main level, this home offers a warm and modern feel from the moment you step inside. The spacious primary bedroom is spacious and the perfect sanctuary, the bathroom has been tastefully updated with contemporary finishes. The lower level boasts a separate entrance, ideal for extended family living or potential rental income. It includes a full bathroom and a relaxing sauna perfect for unwinding at the end of the day. Numerous other updates have been completed in recent years including an updated electric panel, making this home move-in ready. Located in a family-friendly neighbourhood with easy access to schools, parks, transit, and the lake, this is a great opportunity to own in one of Mississauga's most desirable communities. (id:59911)
Sam Mcdadi Real Estate Inc.
5957 Candlebrook Court
Mississauga, Ontario
Welcome to this charming 4-bedroom double door entry, detached home, linked only by the garage, nestled in the sought-after Heartland community of Mississauga. Boasting approximately 1,888 sq. ft. of living space, this residence offers a perfect blend of comfort and functionality. Four generously sized bedrooms, including a master suite with ample closet space. Modern Kitchen Equipped with an electric stove (2025) and granite countertops, ideal for culinary enthusiasts. Main Floor Laundry, Conveniently located for ease of access. Elegant Interiors, Solid oak staircase, hardwood flooring on the main level, and upstairs. Great Room A large, inviting space on the main floor, perfect for family gatherings. Finished Basement Apartment features a separate entrance, offering potential rental income or in-law suite possibilities. Outdoor Living Enjoy a good-sized backyard with a patio deck, ideal for outdoor entertaining. Central air conditioning (CAC), central vacuum (CVAC), 9 ft ceilings, and a gas fireplace enhancing the cozy ambiance. Recent Upgrades: Furnace replaced in 2017; Tankless hot water tank is owned, Windowa 2017, Shingles 2018. Prime Location, Situated in the vibrant Heartland area, known for its excellent schools, parks, and community amenities. Shopping & Dining: Minutes away from Heartland Town Centre and Square One Shopping Centre, offering a plethora of retail and dining options. Easy Commute: Quick access to major highways 401 and 403, facilitating convenient travel throughout the Greater Toronto Area. This well-maintained home combines modern features with a prime location, making it an ideal choice for families and investors alike. Don't miss the opportunity to own this gem in one of Mississauga's most desirable neighborhoods! ** This is a linked property.** (id:59911)
Century 21 People's Choice Realty Inc.
2115 Primate Road
Mississauga, Ontario
Luxury Living In 3 Storey!! 2800 Sqf New Home In Mature Area!! Equipped With Elevator. High Demand Location 1 Min To Lakeview Promenade Park, Marinas, Boat Club, And Boat Storage Facility. 3 Mins To Go Train, 15 Mins To Kipling Station. 16 Mins To Downtown Toronto By Car Or Go. Elevator Load Capacity 1000Lbs And Goes To All Levels Including Basement. 10 Ft Ceiling On 2nd Floor And 8 Ft Ceiling On 3rd & 1st Floors. Lots Of Sunlight In All Rooms. Very Spacious, 2 Car Attached Garage And 4 Driveway Parking. Finished basement with kitchen, separate laundary and 3 piece bathroom.Golf Course Almost Next Door. Close To Dixie Mall, Sherway Gardens, Costco, Walmart, Longos ,Home Depot, Staples, Cinema, Hospitals, Top Schools, Restaurants. Ideal For Families Who Have Elders Or Those Who Would Like The Luxury Of An Elevator In The Home Which Is Very Rare; Will Go Up Faster In Value. (id:59911)
Homelife Maple Leaf Realty Ltd.
92 Cookview Drive
Brampton, Ontario
Location!! Location!! Location!! **Park right front of the house** Beautiful 4 Bedrooms + 1 Bedroom Finished Basement W/Sep Entrance. Grand double-door entrance. The spacious upgraded kitchen showcases with elegant backsplash and stainless steel appliances. Very High Demand Area. Separate Living, Dining And Family Room. Newly Painted, Located in a family-friendly neighbourhood. Close To Trinity Common Mall, Schools, Parks, Brampton Civic Hospital, Hwy-410 & Transit At Your Door**Don't Miss It** (id:59911)
RE/MAX Gold Realty Inc.
8 Kersey Lane
Halton Hills, Ontario
Executive end-unit townhome on a quiet cul-de-sac, offering 2,578 sq ft of beautifully finished living space across 4 levels! This sun-filled home features 9' ceilings, a gourmet kitchen with pantry, upgraded extended cabinets, a large centre island, and separate living, dining, and family areas. Enjoy hardwood floors and stairs on the main and second floors, a balcony with BBQ gas line, and a sought-after primary bedroom with 3-piece ensuite and walk-in closet. The main floor includes a versatile office that can be converted into an in-law suite, along with convenient laundry and access to the backyard. The finished basement offers the perfect retreat for kids or extra living space. With a single car garage, beautifully maintained landscaping (grass maintained by POTL), visitor parking, and a private playground, this home is perfect for families looking for space, comfort, and convenience! Fridge (2023), Stove (2025), Paint (2023), Pot lights (2023), Hot water tank (2023). (id:59911)
Royal LePage Flower City Realty
460 Aspen Forest Drive
Oakville, Ontario
Nestled in a highly sought-after Oakville neighbourhood, this fully reimagined home has been meticulously renovated from top to bottom, offering designer touches and thoughtful upgrades all around! Step into a warm and inviting space, featuring a brand-new kitchen complete with a spacious island and high-end appliances (2024). The home has been updated with fresh paint (2024), elegant new hardwood flooring and stairs (2024), new doors throughout (2024), and modern, updated bathrooms, including a master ensuite, second-floor bath, and a convenient powder room. Enjoy the added convenience of a new second-floor laundry room with a new washer/dryer (2024), and mostly new windows (2024), as well as a stunning new main entrance door (2024). Rest easy knowing that the home is equipped with a new luxury roof shingle and plywood (2024), upgraded attic insulation (2024), and all new blinds and curtains (2024-2025).The lower level is an exceptional space, almost like a self-contained suite. With its brand-new private entrance and vinyl plank flooring (2025), this fully renovated area includes one bedroom, one bathroom, a kitchen, a living room, and plenty of storage. The space has been further enhanced with new insulation, windows, and an energy-efficient cold room door (2025), offering excellent potential for a children's suite, rental income, or even an Airbnb. The basement is designed with maximum efficiency, offering ample room for a private area. It could serve as a storage unit or a recreation room for movie nights and sports. This area is separate from the suite, offering flexibility for use. Ultra spacious, super oversized garage! Ideally located across from Aspen Forest Park, and just minutes from top-rated schools, major highways, and Go Stations, this home is also surrounded by parks, trails, a splash pad, and is close to the lake. Offering both luxury and convenience, this beautifully renovated home presents an exceptional opportunity in a prime Oakville location. (id:59911)
Home Standards Brickstone Realty
311 - 550 Hopewell Avenue
Toronto, Ontario
Rarely Offered And Very Well Managed Building, With Healthy Reserve Fund. Welcome To West Village Lofts, A Boutique Loft Conversion Of Just 29 Unique Residences, Originally Transformed From A Small Obusforme Factory By Stafford Homes. Industrial Charm Meets Thoughtful Design In This Stylish And Spacious Home. This Is The Loft You've Been Dreaming Of With All The Details That Make A Space Truly Livable: A Proper Foyer With Front Hall Closet, A Separate Laundry Closet With Storage, Soaring 13.5'ceilings With Skylight, A Centre Island With Bar Seating And Enough Room For A Full Dining Table. The Living Room Easily Accommodates A Sectional Or A More Traditional Conversation Layout. The Smart Split Two-Bedroom Floor Plan Gives Each Bedroom Its Own 4-Piece Ensuite And Impressive Closets A Perfect Setup For Roommates Or Guests. Bonus: There's An Elevated LOFT Space For Even More Storage. Enjoy Grilling On Your Private South-Facing Balcony, And Soak Up Natural Light From Oversized, Double-Glazed Commercial-Grade Windows Perfect For Plant Lovers! Steps To The LRT (Completion Date 2025), Local Perks, Many Groceries, Pastry & Gourmet Shops, Shopping Malls, Restaurants And Essentials Services At Walking Distance. The Beautifully Landscaped Walter Saunders Memorial Park And York Beltline Are Right At Your Door Step! (id:59911)
Bosley Real Estate Ltd.
33 Dunley Crescent
Brampton, Ontario
Welcome To This Sun Filled, Rare Corner Unit, Nested In The Prestigious Family -Friendly CreditValley Community Of Brampton. This Carpet-Free Home Boasts 3 Full Washrooms On The Top Floor,6-Car Parking/ (Including 2 Separate Garages) Or A Boat/Big Vehicles, And No Sidewalk For AddedPrivacy. Step Into A Grand Foyer Through The Impressive Double-Door Entry, Leading To ElegantFormal Living And Dining Areas With A Cozy Gas Fireplace. The Open-Concept Main Floor With 9 FtCeiling Features A Modern Kitchen With White Cabinetry, Stained Oak Staircase, Stainless SteelAppliances, Fireplace, A Center Island, And A Breakfast Bar Perfect For Entertaining. ThePrimary Suite Offers A Luxurious Ensuite With A Freestanding Tub, Glass Shower, And DualClosets For Added Convenience. Enjoy The Practicality Of Main Floor Laundry And The Bonus Of ALegal Separate Entrance From The Builder, Creating Excellent Income Potential Or An IdealIn-Law Suite. Ideally Located Just Minutes From Mount Pleasant GO Station, Top-Rated Schools,Restaurants, Walmart, And Golf Courses, This Home Is Perfect For Families Seeking UpscaleSuburban Living. Priced To Sell Dont Miss This Incredible Opportunity! (id:59911)
Century 21 Property Zone Realty Inc.
6632 Harmony Hill
Mississauga, Ontario
Dont Miss Out On Experiencing Modern Living In This Brand New Semi-Detached Home At Harmony Crossing! Nearly 2,000 Sq.Ft. Of Stylish, Open-Concept Space Designed For Comfort And Function. Features Large Windows, A Chef-Inspired Kitchen With Stainless Steel Appliances, Soft-Close Cabinetry, And Quartz Countertops. Offers 4 Spacious Bedrooms, 3 Full Baths + Powder Room, Soaring 12 Ft Ceilings On Main, 10 Ft On Second, And Oak Staircase On Both Levels. Premium Finishes Throughout. Located In A Sought-After Community Close To All Amenities. A Must See! (id:59911)
Harbour Marketing Real Estate
801 - 3650 Kaneff Crescent
Mississauga, Ontario
Welcome to this impeccably maintained condominium offering nearly 1,700 square feet of bright, open living space in the heart of Mississauga. Located at 801-3650 Kaneff Crescent, this home features three large bedrooms, a versatile den, two full bathrooms, and a spacious living and dining area perfect for everyday living and entertaining. Enjoy a well-equipped kitchen with stainless steel appliances, a brand new stove and range hood, and a cozy breakfast area. This unit also includes in-suite laundry with a washer (2025) and dryer (2024), generous storage, and a dedicated locker. Features: Approximately 1,700 sq. ft. of living space, Three bright and spacious bedrooms, Den ideal for a fourth bedroom, office, or storage, Two full bathrooms, Expansive living and dining area, Cozy breakfast nook, Kitchen with stainless steel appliances, brand-new stove and hood, In-suite laundry with updated washer and dryer, Ample closet space throughout, including a large linen closet and entry closet, Storage locker, Seven parking spots (two underground, five above ground), Utilities and Inclusions: Heating, air conditioning, water, and hydro included, High-speed 1.5 GB Internet with Wi-Fi pods, Bell Fibe TV with 4K PVR, two HD receivers, CRAVE TV, premium channel package Building Amenities: His and hers fitness centres, Indoor swimming pool, Sauna, Billiards and table tennis rooms, Tennis court, 24-hour security and concierge, Professionally managed building with attentive on-site staff, Beautifully landscaped grounds with mature trees, gardens, and a fountain Location Highlights: Steps from the new LRT line and major transit stops, Minutes to Highways 403, 401, and 410,Directly across from Square One Shopping Centre and a wide range of amenities, Close to Sheridan College, Central Library, Mississauga Valley Park, Cooksville GO Station, schools, and entertainment options. A rare opportunity to own a huge move-in-ready condo. Open House Sat/ Sun May 24/25, 2025, 12 Noon - 4:00 PM (id:59911)
Royal LePage Flower City Realty
18 Markham Street
Brampton, Ontario
Welcome to this Stunning 4+2 Bedroom, 5 Bathroom NORTH-FACING Detached Home in Brampton's High-Demand M-Section! This beautifully upgraded home sits on a rare, oversized lot and offers everything a growing family or investor could ask for. Step into a bright, open-concept layout featuring separate living, dining, and family rooms, all filled with natural light and leading to a large covered Deck in the backyard oasis perfect for summer entertaining with a covered deck and a sparkling Swimming Pool. Enjoy a modern upgraded kitchen with garden access, new pot lights, fresh paint, renovated washrooms, and no carpet throughout for easy maintenance and a clean, contemporary look. The finished basement features two self-contained units, each with its own kitchen and full washroom ideal for extended family living or rental income potential. Two separate laundry areas offer added convenience. Located just minutes from Brampton Civic Hospital, top-rated schools, parks, transit, and all major amenities this home truly checks every box. Seller Motivated, and Priced to Sell Hurry, This Gem Wont Last Long!!! (id:59911)
RE/MAX Gold Realty Inc.
36 Lockwood Road
Brampton, Ontario
Beautifully Maintained 3+2 Bedroom Detached Home In A Highly Sought-After Neighborhood Of Brampton Fletchers West! This Home Has Had Many Updates In Recent Years Including A New Roof, Eavestrough & Driveway In 2024, LG Stove, Fridge, Dishwasher, Washer & Dryer In 2023, Main Kitchen Window, Upper Level Windows And Balcony Patio Door In 2022, Kitchen Quartz Countertops, Kitchen Cabinets, Lennox Furnace & Air Conditioner And Hot Water Tank (Rental $31.69 A Month) In 2021. This Bright & Spacious Home Features A Clean & Bright Kitchen W/ New S/S Appliances & A Breakfast Area. The Inviting Family Room Offers A Cozy Fireplace & Walkout To The Backyard. Enjoy A Combined Living & Dining Area W/ A Large Picture Window And A Convenient Main Floor Powder Room. Upstairs, The Primary Bedroom Boasts A 4-Piece Ensuite & A Private Balcony Overlooking The Backyard. Two Additional Well-Sized Bedrooms W/ Built-In Closets & A 4-Piece Bath Complete The Upper Level. Going Down The Finished Basement Includes Two Bedrooms, A Open-Concept Recreation Area, & A Laundry Rm. Ruff In For Bathroom & Kitchen. Step Outside To An Expansive Backyard With A Gazebo Perfect For Entertaining. Close To Schools (Both Elementary & HS), Groceries, Plazas, And Public Transit. Do Not Miss To See This Property! Make This Yours Now! (id:59911)
RE/MAX Real Estate Centre Inc.
3059 Postridge Drive
Oakville, Ontario
Welcome to 3059 Postridge Drive in Oakville's desirable Joshua Meadows! This well-appointed 2.5 storey townhome offers fantastic family living with comfort and convenience. The inviting main level features a functional kitchen with an island, stainless steel appliances, and a bright breakfast nook. Enjoy seamless flow to the private backyard via a walk-out deck, perfect for outdoor enjoyment. The main floor also offers a versatile combined living and dining area. Upstairs, the second level boasts a naturally lit family/rec room, three well-sized bedrooms, and a shared 4-piece bathroom. The private third level is a luxurious master retreat with a spacious 4-piece ensuite, walk-in closet, and private balcony. The unfinished basement presents a valuable opportunity for customization to meet your specific needs, whether you envision a home gym, a recreation space, a home office, or simply additional storage. Enjoy proximity to Canadian Tire, Walmart, Pur & Simple, The Keg, Longo's, and schools like Falgarwood PS, Iroquois Ridge HS and Sheridan College a short drive away. Benefit from nearby parks, the Oakville Public Library, and easy commuting via the 403 and QEW. Don't miss this exceptional opportunity for a wonderful family home in a prime Oakville location! Experience comfort, convenience, and community, Schedule your private showing today! (id:59911)
Sotheby's International Realty Canada
2458 Martin Court
Burlington, Ontario
Enjoy This Upgraded Semi-Detached Sitting on A Cul-de-sac In a Quiet & Friendly Neighborhood. This Fully Renovated Open Concept Home with 1800+ Sq ft of Living Space Is Move-In Ready and Boasts A Brand New Kitchen with Quartz Countertop & Brand-New Stainless-Steel Appliances, New Engineered Hardwood Flooring Throughout. $45K Spent On Upgrades. A Truly Lifestyle Location with An Oversized Yard Boasting Mature Trees. The Bright, Sun-Lit Living Room Features A Large Bay Window for Loads Of Natural Light with Dining Area Walk-out To Patio. Generous Size Bedrooms with Storage Space. Professionally Finished Basement with Entertainment Area & Upgraded Full Bath. Potential to Covert the Basement Into an In-Law Suite. 3 Car Parking On the Driveway. Driveway can be Easily Extended. Location Minutes to The Lake, Parks and Trails. Close To All Amenities with Quick Highway Access To The 407 And QEW. (id:59911)
Save Max Supreme Real Estate Inc.
69 Harbourtown Crescent
Brampton, Ontario
!! Beauty Of Lakeland Village !! [Huge Premium Pie Shape Backyard ] 4 Bedrooms Sun-Filled House Comes With 2 Bedroom Finished Basement - Including Full Washroom, Kitchen & Separate Entrance! Full Family Size Kitchen With S/S Appliances, Hardwood Floor In Main Floor & Laminate On 2nd Floor! Grand Open To Above Foyer Area With 17 Feet High Ceiling! Separate Living/Dining & Family Rooms! Walk/Out To Stamp Concrete Patio From Breakfast Area. 9 Ft High Ceiling In Main Floor. 4 Good Size Bedrooms! Master Bedroom Comes With 4Pc Ensuite & Walk/In Closet. Freshly Updated Washrooms! 2 Set Of Laundry Pairs!! Few Mins To Hwy 410, Trinity Mall & Bramalea City Center & Walking Distance To 14 Acre Lake. Newer Laundry & Dishwasher! Newly Extended Driveway, Porch & Side Of House With Exposed Concrete. Very Central Location!! House Shows 10/10. Must View House* (id:59911)
RE/MAX Realty Services Inc.
