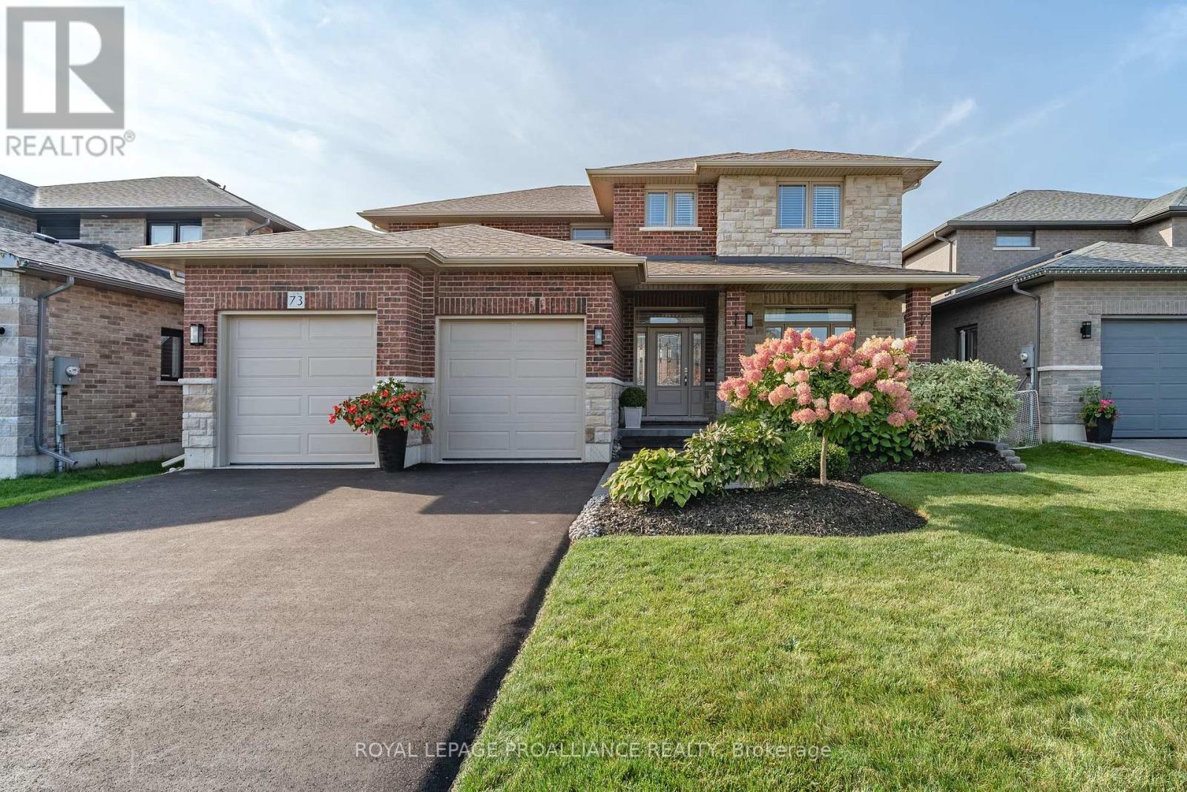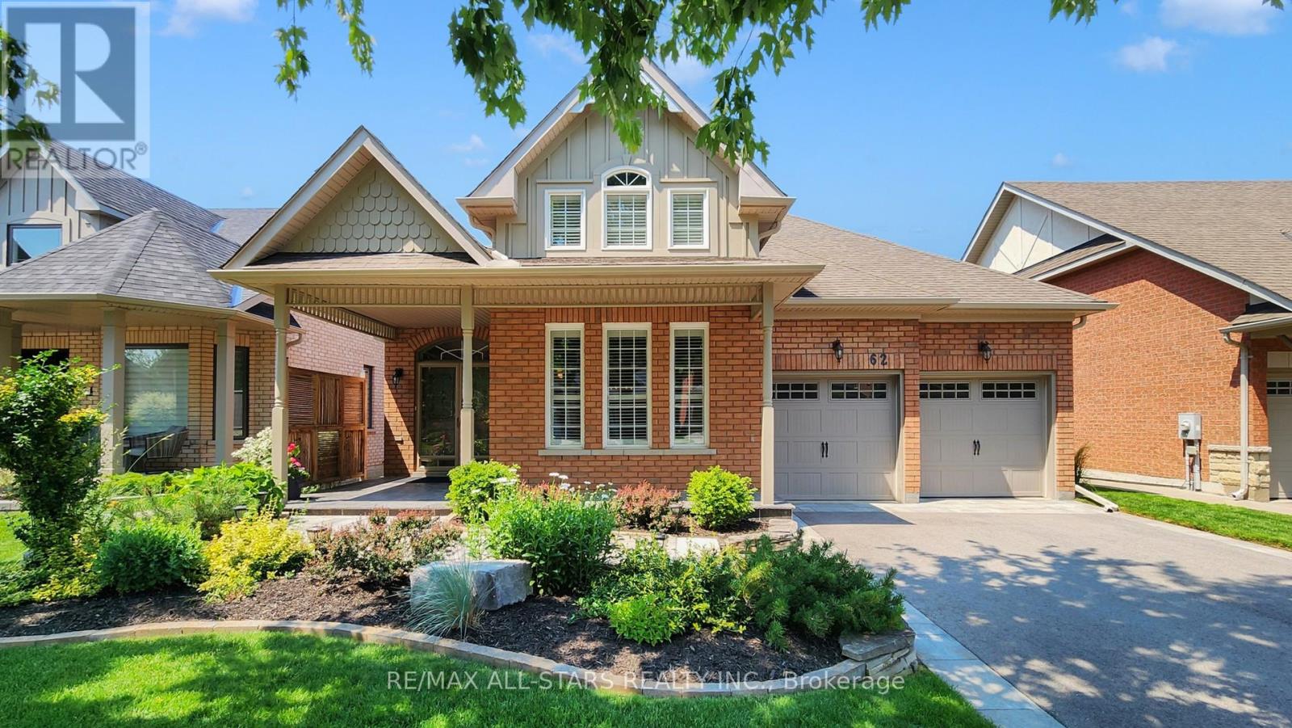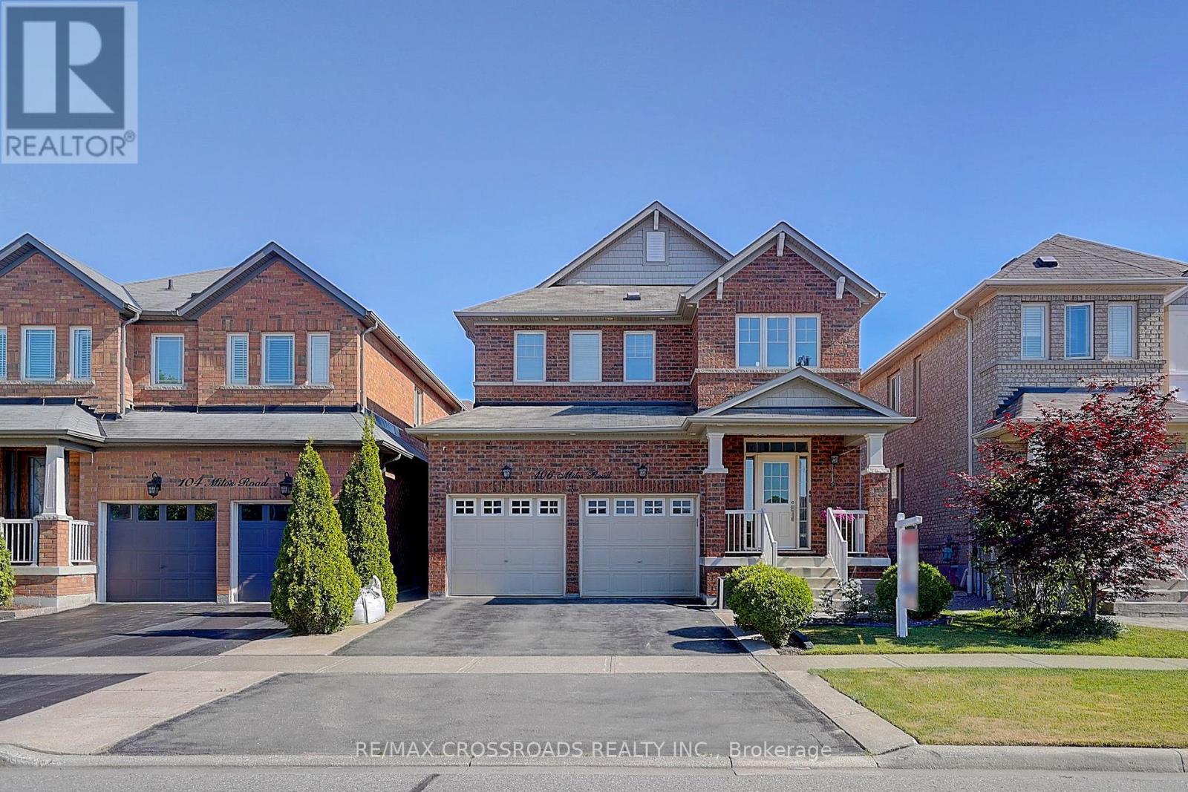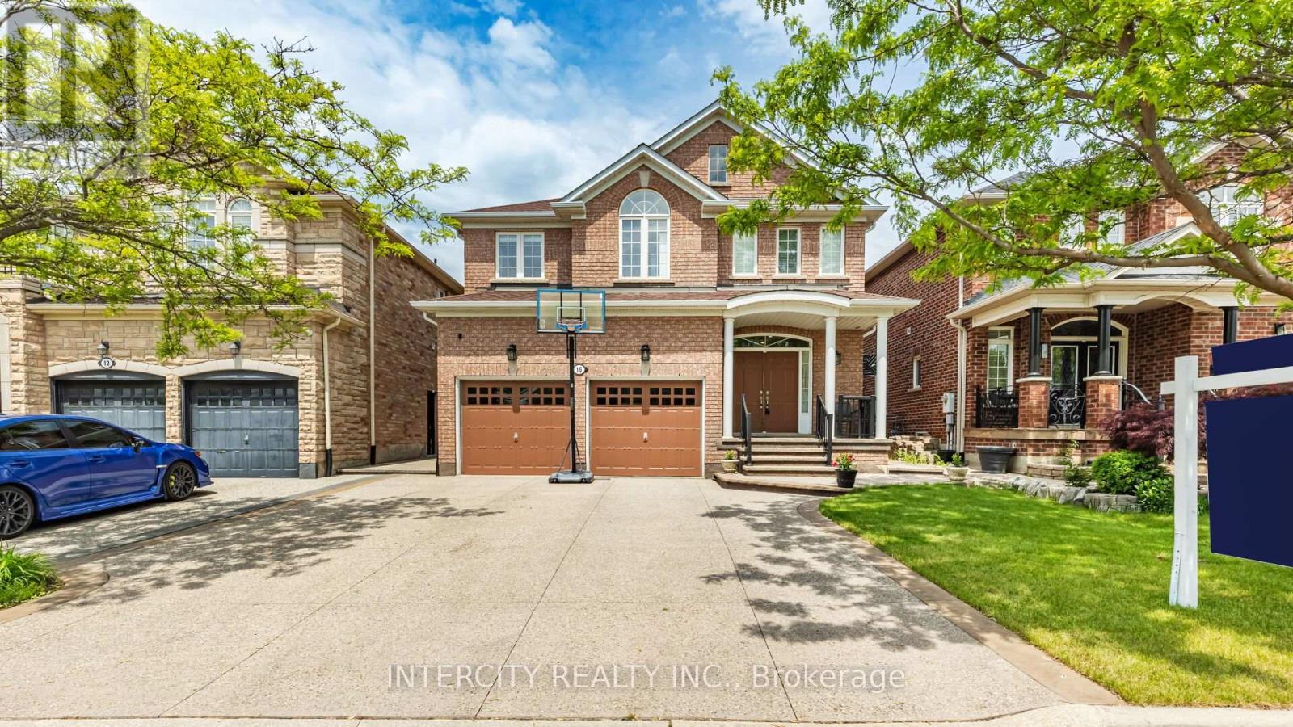1804 - 95 Oneida Crescent
Richmond Hill, Ontario
Beautiful modern 2 bedroom, 2 bathroom corner unit in the popular Era2 Condos. This unit has over 800 sqft and features a custom white kitchen with upgraded appliances, trendy backsplash and lots of cabinet space! Floor to ceiling windows in all rooms!! Primary bedroom with a large ensuite bathroom including a bathtub. Second bedroom perfect for an in home office and second full bathroom with a walk in shower. Cozy open concept living room w/a walk out to balcony. A very popular floor plan in this building that provides privacy and a quiet space! 1 underground parking space and 1 locker included. Building amenities include 24hr concierge, gym, indoor pool, party room, rooftop terrace, visitor parking and more. Minutes to Langstaff Go Station, Hwy 407, Hillcrest Mall, Walmart, SilverCity Cinemas, Restaurants and more! (id:59911)
Royal LePage Terrequity Realty
73 Hummingbird Drive
Belleville, Ontario
FURNITURE NEGOTIABLE. This meticulously cared for brick & stone, 2-Storey Willow Model by Staikos offers space for everyone! Offering approx. 2800 square feet of stunning living space, 5 spacious bedrooms, 3 bathrooms, and luxurious finishes throughout, this property provides the perfect combination of location, style and convenience. Ideally situated by the park on a beautifully landscaped and fully fenced south facing lot. The main floor features a large sun-filled living room, perfect for family gatherings & relaxation, and a stunning luxurious kitchen..all with views of the fabulous backyard. The kitchen is equipped with quality appliances, gas stove, quartz countertops, a walk-in pantry for added storage, and sleek double upper cabinetry with crown moulding. The adjacent dining area leads to a large stone patio, gazebo and perennial garden beds, offering the ideal space for outdoor dining, entertaining, and watching the kids play in the fully fenced backyard. A generous main floor bedroom or office, mudroom and convenient 2-piece bathroom completes the main level. Upstairs, the primary suite is a true retreat, featuring a spacious walk-in closet, a luxurious ensuite 5-piece bathroom with quartz double vanity, a separate deep soaker tub, and a walk-in shower. Three additional generously sized bedrooms (one with a walk-in closet) offer plenty of room for family, guests, or a growing household. The upper level laundry room with sink is ideal for a busy household. The extensive list of high-end builder upgrades & finishings included in this home adds incredible value and will help you & the family fall in love. (see attached list) The extra deep paved driveway allows for more parking space. Being just steps from a 5.2-acre park with a children's play ground, scenic walking trails and minutes from amenities, Quinte Sports & Wellness Centre, schools, Hwy 401, this home truly offers convenience, community and lifestyle. Don't miss the opportunity to make it yours! (id:59911)
Royal LePage Proalliance Realty
62 Joseph Street
Uxbridge, Ontario
Presenting the bungalow you've been waiting for in the acclaimed neighbourhood of "Wooden Sticks". This 2000 sq ft "Pinehurst" model was the most desired bungalow layout in this sought after urban Uxbridge community and sits on a beautifully landscaped 50' x 131' lot with west facing rear deck and patio perfect for sunset watching. The front view of the house offers curb appeal + with its manicured lawn, mature shady boulevard tree, handsome stone bordering and walkway leading to an inviting covered porch with updated double door entry. Upon entering the spacious front foyer with coffered ceiling, you'll immediately be impressed by the large, combined living / dining room with dramatic Cathedral ceiling including beamed accents, wainscoting, hardwood floor and two storey windows. The updated "heart of the home" all-white kitchen features a food prep friendly center island with granite counter and overlooks an eat-in area made cozy by the double-sided fireplace and has access to a side porch with direct BBQ line. Twin entrances flow through to the adjacent family room also featuring the double-sided fireplace, hardwood and double door access out to the upper deck. The primary bedroom showcases a large bow window overlooking the rear yard, walk -in closet and 4 pc ensuite. The mostly finished basement level is home to a sprawling rec / family gathering area with freestanding Napoleon gas stove, pot lights galore and above grade windows allowing for an abundance of natural light. Significant improvements and upgrades since ownership include gas furnace, shingles, boosted insulation, windows & doors, landscaping, deck conversion to composite, garden shed, pergola upgrade, crown moldings and California shutters throughout plus many additional interior upgrades including the replacement of all original baseboards, trims and casings. Your retirement living with plenty of room for the visiting grandchildren...starts here! (id:59911)
RE/MAX All-Stars Realty Inc.
106 Milos Road
Richmond Hill, Ontario
*Rarely Offered! Welcome to this One-of-a-kind Beautifully Renovated Home Nestled In a Quiet Family- Friendly Court* Approx 2000sf Plus a Fully Finished Bsmt* This Freshly Painted Residence Showcases Hardwood Flooring T/O and Thoughtfully Redesigned for Functionality & Daily Comfort* Enjoy An Exceptional Family Room W/Cozy Fireplace and Large Window Framing Stunning Green Garden Views* Modern Kitchen Features a Chef Collection of Appliances, Ample Storage* Spacious Breakfast Area W/O to Private backyard* Four Bright and Generously Sized Bedrooms* Home Tastefully Upgraded W/Quality Materials * Pro Finished Bsmt W/Huge Rec Space and filled W/Natural Light from Multiple Windows* Fully Fenced Backyard W/Lots of Privacy* Direct Access To Garage* Step to Schools, Parks, Mins to Hwy 404 / Sunset Beach etc. Shows A+++ (id:59911)
RE/MAX Crossroads Realty Inc.
Bsmt - 93 Trayborn Drive
Richmond Hill, Ontario
Tastefully Renovated 2-Bed Bsmt Apt In A Fabulous Detached Bungalow Of Prime Mill Pond, Richmond Hill. Convenient access to great schools: O.M. Mackillop PS - Alexander Mackenzie HS - St. Mary Immaculate (Catholic) - St. Theresa Of Lisieux (Catholic). Steps To Richmond Height Plaza, Bus Stop, Bradstock & Mill pond Parks, shops & restaurants. [Move-In: Immediate] (id:59911)
Right At Home Realty
16 Venice Gate Drive
Vaughan, Ontario
Elegant Family Home in Vellore Village- 16 Venice Gate Dr. App. 2900 sq ft of luxurious living in this impeccably maintained 4+2 beds, 5 baths home. This beautiful home offers 4 beds and 3 full baths on 2nd floor and finished 2 bedroom basement with one full bath and huge modern kitchen with side entrance has potential for rental income. Featuring an open-concept and practical layout with separate Living, Dining, Family Room and Den on the main floor. Throughout gleaming Harwood floor & Pot lights on the main and 2nd floor, and a Huge Gourmet Kitchen with quartz countertop & backsplash with island . Concrete drive way with no side walk , total 6 car parking . Nicely finished backyard with beautiful exposed concrete which is perfect for your summer BBQ and family get together. This home blends style and comfort effortlessly. Ideally located near Canada's Wonderland, Vaughan Mills, HWY 400, transit, restaurants, shopping, and more. This gem in Vellore Village is a must-see! (id:59911)
Intercity Realty Inc.
5 Nightingale Street
Hamilton, Ontario
Great buy for first time home buyers or investors. This 3 Bedroom, 1 Bath home with a double lot offers loads of potential. Fully fenced yard with parking for two cars. Property is being sold as is, where is. Priced to sell. RSA (id:59911)
RE/MAX Escarpment Realty Inc.
158 Collin Court
Richmond Hill, Ontario
Large Two Storey End Unit Townhouse, W/T Windows On Both Sides + 3 Bedrooms ( Master Has Elegant 5 PC Ensuite) + Office + Spacious Bright Eat-In Kitchen W/A Walk Out To Deck, Granit/Quartz C/T In Washrooms. Access From Garage To Backyard, Total 3-Parking Space; Nice Fenced Private Backyard, Which Is Located In High Demand Jefferson Community. Quiet Street; Mins To Community Centre, Public Transit, Top Ranked Richmond Hs. Beynon Field Ps (Fi), Moraine Hill Ps, St. Theresa Of L.S. (id:59911)
Bay Street Group Inc.
52 Tribbling Crescent
Aurora, Ontario
Nestled in the highly desirable Hills of St. Andrews, this beautifully updated home blends classic charm with high-end, modern upgrades completed between 2018-2021. Every detail has been thoughtfully designed for elegant, functional living in one of the most sought-after communities.An open-concept design creates a seamless flow between the living room, dining area, kitchen, and family room. Walls were removed and replaced with engineered beams for structural support, enhancing space and natural light.The gourmet kitchen is a showstopper, featuring:An oversized quartz island, High-end appliances, Custom cabinetry with under-cabinet lighting, The elegant oak staircase has been refinished with solid wood treads, risers, handrails, and balustrade for a sophisticated touch.A mudroom expansion added main floor laundry, custom storage. Smooth ceilings, crown moulding, pot lights, and oak hardwood flooring tie the main floor together in style. Upstairs, the primary suite includes:A combined and enlarged walk-in closet. Two pocket doors leading to the closet and ensuite. A newly reconfigured 5-piece spa-style bathroom.The upper floor also includes:Custom shelving in all wardrobes and closets, Solid wood doors, updated trims, and modern hardware, New window coverings and Hardwood flooring throughout. New windows throughout (excluding bay), new entry, patio, and side doors,New fascia, soffit, eavestroughs with leaf guards. New attic insulation for energy efficiency, Gas fireplace inserts and gas water heater, Full PEX plumbing replacement (2019), & So Much more!! This stunning home offers move-in ready luxury in a premier neighbourhood close to parks, top-rated schools, trails, and all amenities. With every major system and finish upgraded, this home reflects pride of ownership at every turn. Don't miss this rare opportunity to own a beautifully renovated, move-in ready home in the Hills of St. Andrews!! (id:59911)
Main Street Realty Ltd.
1402 - 7440 Bathurst Street
Vaughan, Ontario
Welcome To This Beautifully Maintained And Generously Sized 2-Bedroom, 2-Bathroom Suite Offering 1,256 Sq. Ft. Of Comfortable Living Space. Thoughtfully Designed With A Functional Layout, This Bright And Spacious Unit Features An Open-Concept Living And Dining Area, A Walk-Out To A Large Private Balcony, And Large Windows That Flood The Space With Natural Light. The Updated Kitchen Offers Ample Cabinetry And Room To Entertain With Ease. The Spacious Primary Suite Includes A Full Ensuite Bath And Large Closet, While The Second Bedroom Is Also Generously Sized, Providing Comfort And Privacy For Families Or Guests. Enjoy The Convenience Of Parking, Plus The Peace Of Mind That Comes With All-Inclusive Maintenance Fees, Covering Utilities, Cable, And Internet. Situated In Prime Thornhill Location! Steps To Promenade Mall, Synagogues, Public Transit, Parks, Restaurants, And Schools. This Is A Fantastic Opportunity To Own A Move-In-Ready Condo In A Well-Managed Building With Excellent Value! Welcome Home! (id:59911)
Real Broker Ontario Ltd.
8 Rock Garden Street
Markham, Ontario
A Rare Find In The Heart Of Cornell - Fully Renovated 3+1 Bed, 4 Bath, Townhome With Over 2,300 Sq Ft Of Bright And Thoughtfully Designed Living Space - Ideal For Families And Professionals Who Love To Live, Work, And Entertain In Style. On The Main Floor, A Bright Dedicated Office Provides The Perfect WFH/Hybrid Setup, While Dual Living Areas (Yes, TWO!) Offer Versatility For Growing Families, Professionals With Hybrid Lifestyles, Or Multi-Generational Living. The Chefs Kitchen Boasts Sleek Quartz Countertops, Expansive Storage, And A Seamless Walk-Out To Your XL Private Terrace Perfect For Bbqs, Lounging, And Al Fresco Dining Under The Stars. The Finished Basement Offers Its Own 4-Piece Bath Adding Valuable Flex Space Ideal For Guests, A Home Gym, Or Media Room. Enjoy Hardwood Floors Throughout, Ample Parking With A Private Driveway + Attached Garage, And Contemporary Finishes That Make Every Inch Feel Like Home. Step Outside And You're Just A Short Stroll To Cornell Rouge Park, Black Walnut Park, And Cornell Community Park - Where Trails, Playgrounds, And Green Space Invite Year-Round Activity. You'll Also Love The Unbeatable Access To Markham Stouffville Hospital, Cornell Bus Terminal, Mount Joy GO Station, And Hwy-407/Hwy-7, Making Daily Commutes And Weekend Escapes A Breeze. A Home That Feels Right From The Moment You Walk In - Welcome To 8 Rock Garden Street. (id:59911)
Keller Williams Advantage Realty
2503 - 30 Westmeath Lane
Markham, Ontario
This beautifully renovated corner townhome combines comfort, style, and convenience for elevated living. The home features premium finishes, smart home technology, and tranquil outdoor spaces, including a private terrace with peaceful forestry views and a built-in pergola canopy. Upgrades include Quartz countertop with matching backsplash and waterfall edge Deep single-basin sink, 600 CFM Broan hood fan, durable vinyl plank flooring, Smart double ring pot lights with day/night features and extra switches, zebra blinds, elegant baseboards, and freshly painted interiors. Additional upgrades include a smart LG washer/dryer, custom accent wall, designer lighting, and a modern bathroom with a quartz vanity and LED mirror. See attached upgrade list for full list of upgrade. The expansive private rooftop terrace is perfect for relaxing, BBQ, or entertaining. Located directly across from the Cornell Bus Terminal and just minutes to Markville Mall, Main St. GO Station, top-ranked schools, parks, and trails. This move-in ready home offers both urban accessibility and natural tranquility. Some photos are virtually staged. (id:59911)
Homelife Landmark Realty Inc.











