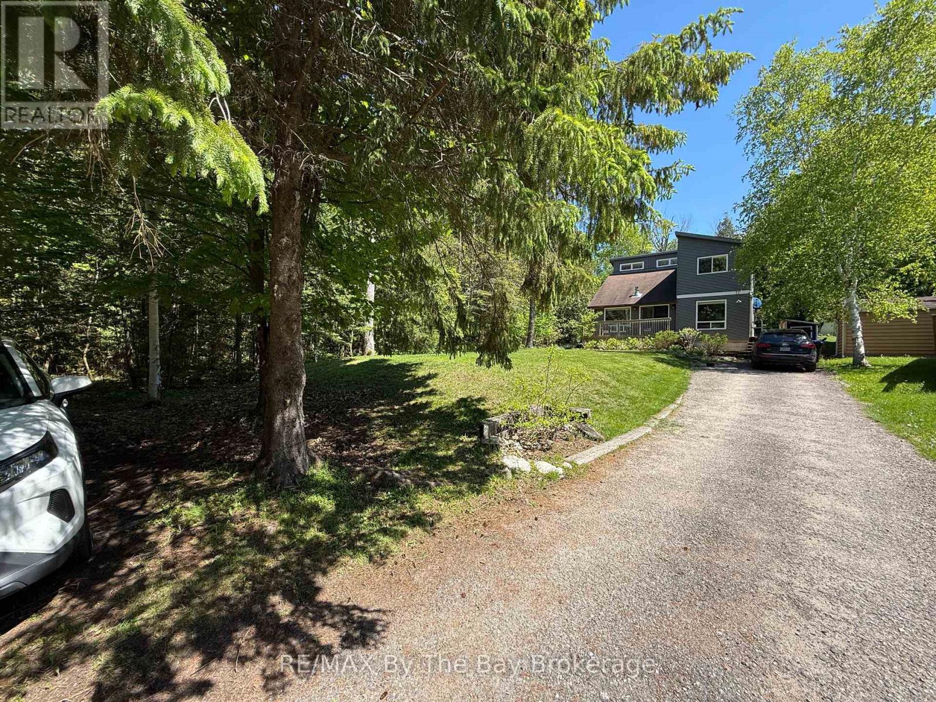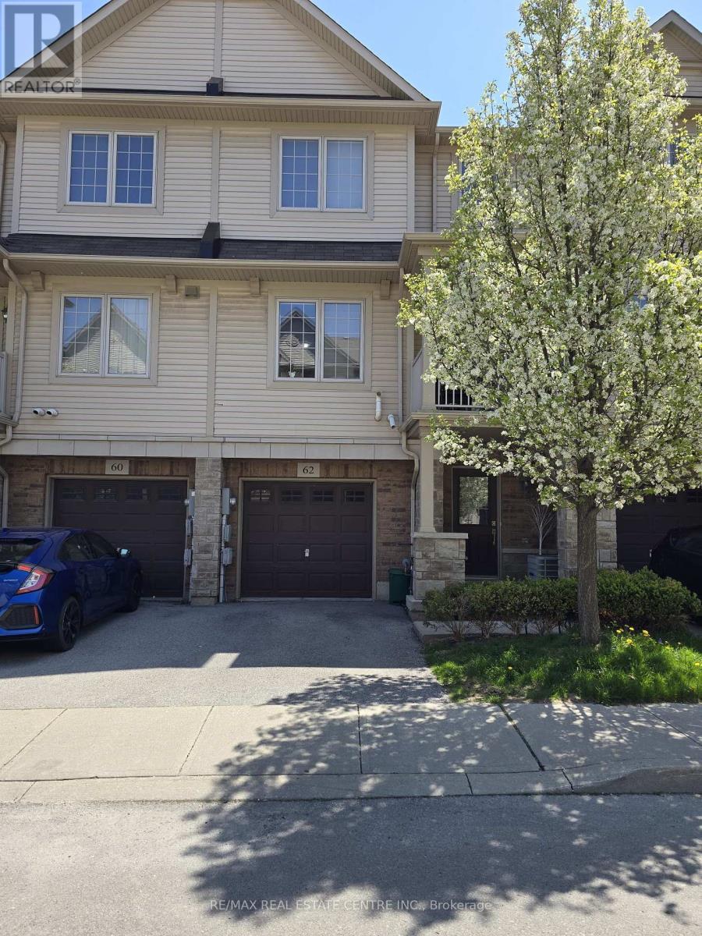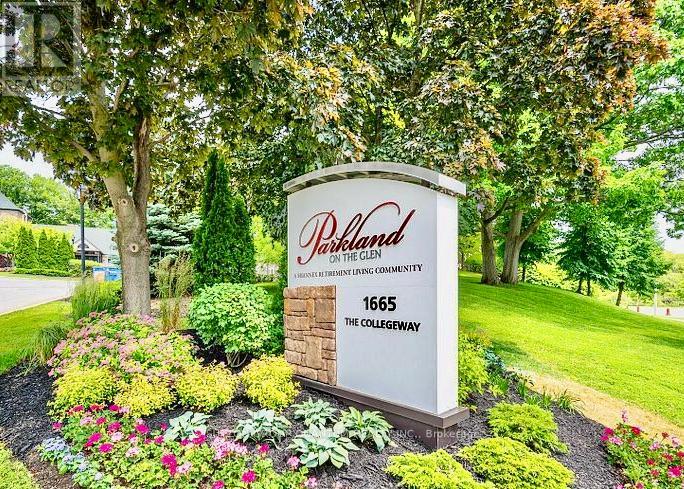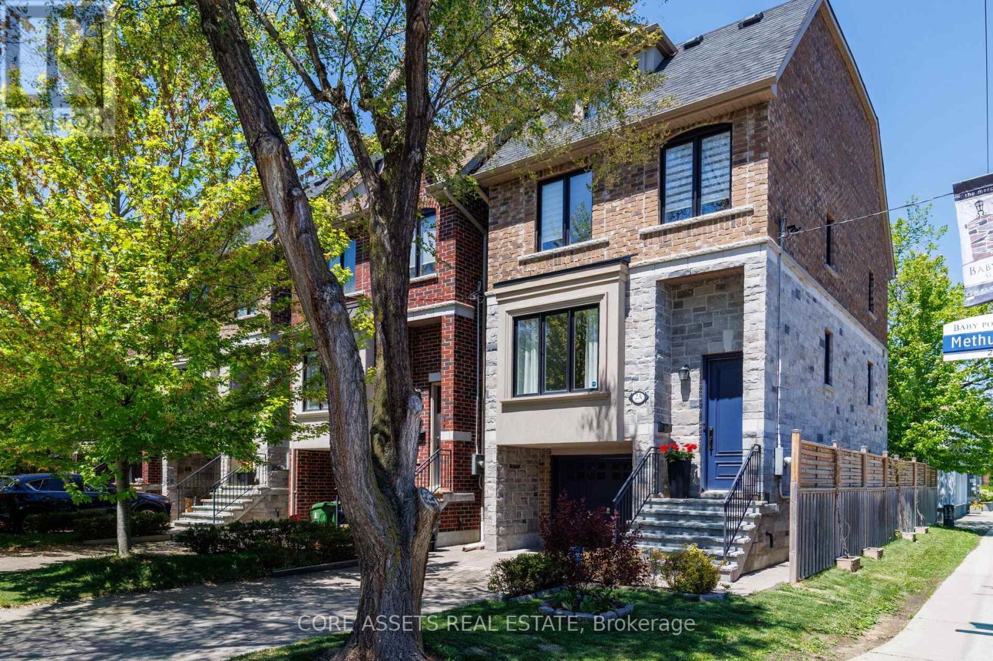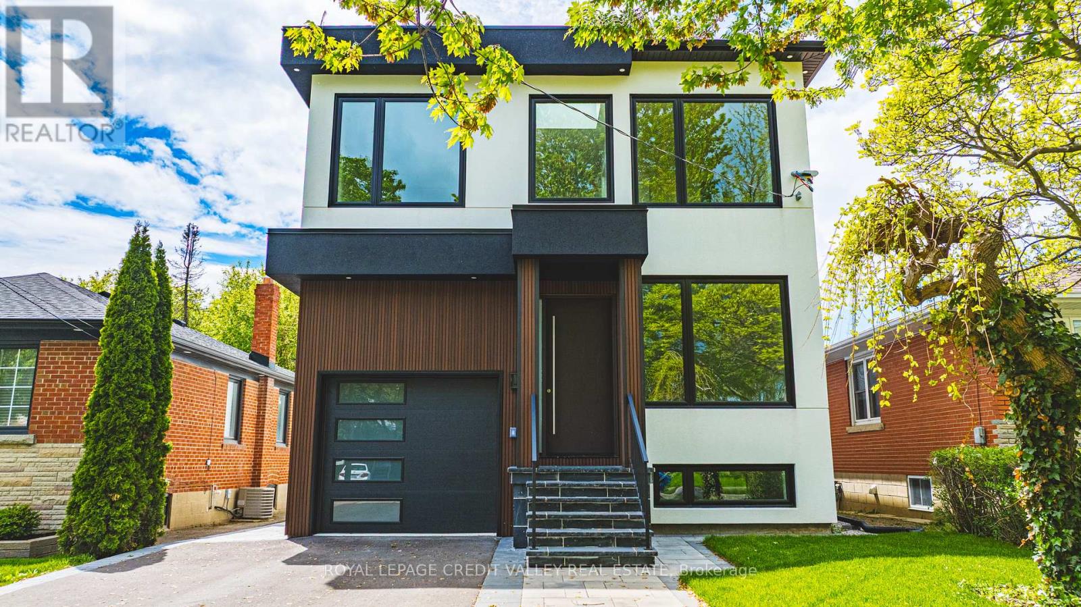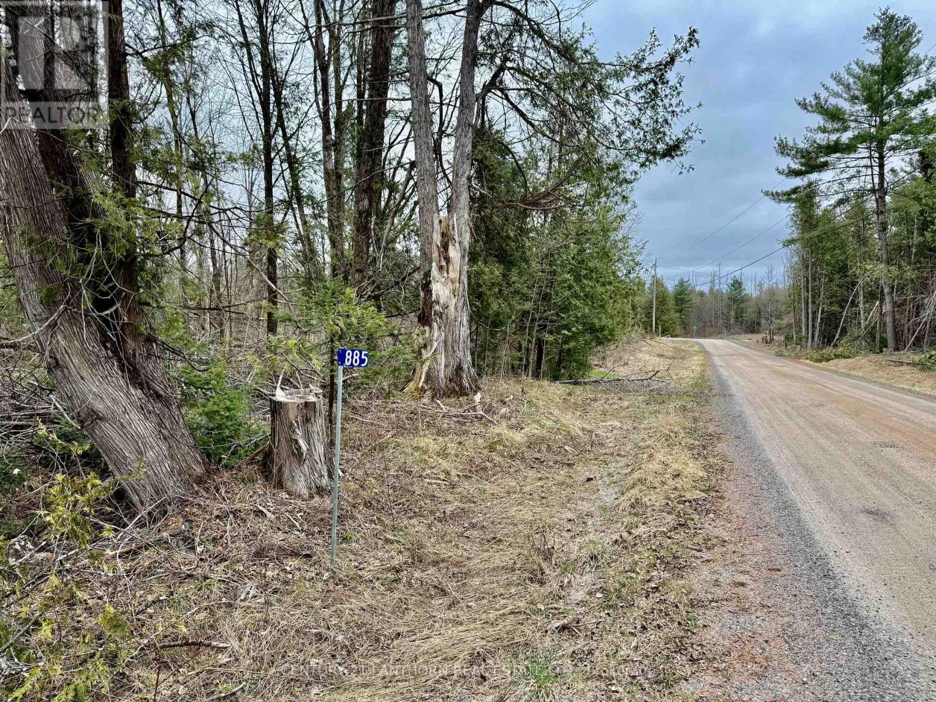71 Grandview Road
Tay, Ontario
Welcome to 71 Grandview Road in Port McNicoll. 2-storey Chalet style home on a 50 x 200 ft lot. Short stroll to Beach & Marina, and the beautiful shores of Georgian Bay. Large private lot with fully fenced in yard and large deck. This home offers 3 bedrooms (2 up & 1 down) and 2 bathrooms, living room with vaulted ceilings and gas fireplace which heats the whole house. Nice kitchen with space to accomadate a large table and walk out to beautiful yard. Handy laundry room off of kitchen with extra storage. Ready for occupancy, please submit a rental application and credit check, letter of employment and references. Non smokers only. (id:59911)
RE/MAX By The Bay Brokerage
579 Marshall Road
Tiny, Ontario
Discover this charming brick home set on over 50 acres of cleared land budding up to the Wye River, zoned for agricultural and green space. This property features four bedrooms and three bathrooms, with kitchens on both the main and second floors, making it perfect for in-laws or separate living quarters for an older teenager. Built over 100 years ago, the home has been well-loved and offers huge potential for your personal touch. The main floor features a master bedroom with a 4-piece ensuite, a 2 pc powder room, a bright open kitchen, a large bright living room, and a bonus sitting room. Upstairs, you will find a second apartment-sized kitchen, 3 additional bedrooms, a 3-piece bath, and a living room. Other features include forced air - propane heat, a new furnace (installed in 2022), a drilled well, septic system, and ample storage space. The land boasts a large, cleared area with endless possibilities, mature trees, and two creeks that create a beautiful backdrop for exploring your acreage. Create your own paradise just minutes from town amenities! This property is one of a kind and won't last long. Don't wait! (id:59911)
RE/MAX Georgian Bay Realty Ltd
62 - 541 Winston Road
Grimsby, Ontario
Gorgeous Freehold townhouse in a fabulous Grimsby Beach Area of Grimsby. Just a heartBeat to Grimsby on the lake, Grimsby Public Beach, Shopping Arcade, Beachside Restaurants, and much more. It's just like living on a waterfront and enjoying all the perks of it without breaking your wallet. 2 Mins drive to Casablanca Waterfront Park/Beach. Walk to Tim Hortons. Couple of mins drive to QEW. 5 mins drive to Metro, Costco, and numerous restaurants. 5 Mins to Bruce Trail. 8 Mins to Downtown Grimsby. steps to from the lake. Wow What a great Location. Talking about the home, living here itself is not less than a treat. Enjoy morning coffee or evening tea on your balcony with unobstructed views stretching to the Ontario Lake. The main floor is an open concept with 9 Ft. Ceiling, gorgeous hardwood, pot lights, California shutters, and walk out to private balcony. Kitchen features breakfast bar with double sink, backsplash, overlooking the dining room. The upper level has 2 large bedrooms with plenty of closet space, linen closet, upgraded berber, and 4 pc bathroom. Ground floor offers powder room, enclosed laundry, storage, and entrance from garage. Painted in designer colours throughout. It's a true gem worth owning and enjoying a life style. (id:59911)
RE/MAX Real Estate Centre Inc.
5108 Heatherleigh Avenue
Mississauga, Ontario
Stunning 2-Storey Detached Home in Prime Mississauga Location! Over 2400 sq ft of living space with a functional layout featuring separate living and dining rooms. Offers 4 spacious bedrooms & 3 bathrooms, including a primary with ensuite & secondary bedroom with semi-ensuite. Bright, open-concept design perfect for families. Large driveway, covered front porch & Generous backyard. Located in a family-friendly neighbourhood with top-rated schools. Just minutes to charming Streetsville, parks, transit, shopping & vibrant downtown Mississauga. A perfect blend of space, style and location. (id:59911)
Harvey Kalles Real Estate Ltd.
88 Goldcrest Road
Brampton, Ontario
Impeccably cared for and thoughtfully renovated, this elegant 4-level backsplit semi-detached home offers a rare blend of charm, space, and functionality in one of the areas most coveted neighborhoods. From the moment you arrive, the pride of ownership is unmistakable. Set on a generously sized lot with ample parking, this home welcomes you with a sun-drenched, open-concept living and dining area framed by a picturesque front window that fills the space with warmth and natural light. The family-sized kitchen is both inviting and practical featuring a bright eat-in space, intuitive layout, and seamless flow that invites connection and conversation. With four spacious bedrooms, each offering hardwood floors and ample closet space, comfort and privacy are thoughtfully balanced. There's not a trace of carpet throughout, highlighting the homes clean and timeless appeal. The finished lower level offers a versatile recreation room ideal for family gatherings, a home office, or a cozy retreat creating additional living space that adapts to your needs. This is more than a house its a home where memories are made and futures begin. (id:59911)
Homelife/miracle Realty Ltd
1271 Northeys Bay Road
North Kawartha, Ontario
Welcome to 1271 Northey's Bay Rd in North Kawartha, located on a beautiful backlot off Stoney Lake. This stunning custom bungalow, completed in 2022, is nestled on 2 acres of breathtaking mature tree-lined land. Stepping into the home from the large covered front porch, you are greeted by an abundance of natural light through the oversized double-sliding glass door with a direct view to the backyard and Trex Deck. The living room features a beautiful stone veneer fireplace with built-in cabinets and shelves on either side. The gorgeous kitchen is a chef's dream, with ample amounts of cabinet and shelf storage, Quartz countertops, a massive island with seating for six people, and built-in stainless steel KitchenAid appliances. Off the kitchen, you'll find the entrance to the huge laundry/mudroom combo, which is accompanied by a two piece bathroom, LG washer and dryer, and access to the garage. Down the hall is the large, main floor, primary bedroom with oversized sliding doors out to the back deck, and a walk-in closet that leads to a 4 piece ensuite with Quartz countertops and his & hers sinks. Across the hall are two additional bedrooms as well as another 4-piece bathroom with double sinks. Throughout the main floor you'll find modern pot-lighting and Twelve Oaks luxury vinyl flooring. The lower level has a rough-in for an additional bathroom. The attached 20x40 heated garage is notability highlighted with two separate man doors, one to the driveway and one out to the backyard, along with an additional single car garage door off the back for easy access of yard equipment. It features both hot and cold water hookups for convenient car and equipment cleaning. Let's be real, why have one garage when you can have two?! Located at the end of the driveway is a second detached two car garage, perfect for storing additional vehicles or your outdoor toys! (id:59911)
Century 21 United Realty Inc.
18 Bond Street W
Kawartha Lakes, Ontario
Welcome to this wonderful and spacious 3-bedroom, 2-bath upgraded starter home that offers comfort, function, and charm in every detail. From the moment you step inside, youll appreciate the thoughtful updates and move-in ready condition.The heart of the home is the newly renovated quartz kitchen, complete with shiplap accents and a bright eat-in dining area. Livingroom features a cozy electric fireplace. Fresh paint, new flooring, upgraded electrical, and modern LED lighting give the home a clean, polished look throughout. Updated main floor bathroom and laundry combo adds convenience and efficiency.Fully fenced private yard with two utility sheds. Recent exterior upgrades include new windows, decking, newer steel roof, updated fascia and troughs.Whether youre entering the market or downsizing into something more manageable, this home checks all the boxes. (id:59911)
Royal LePage Kawartha Lakes Realty Inc.
1607 - 1665 The College Way
Mississauga, Ontario
Nestled in Mississauga's picturesque Sawmill Valley, this spectacular sunlit 2-bedroom + den, 2-bathroom condominium apartment offers a luxurious retirement living experience. Enjoy breathtaking panoramic south-east views, including the Toronto skyline, all from the comfort of your home Located in the sought-after Parkland on the Glen Lifestyle Residences, adjacent to the charming Glenerin Inn and Spa.Offers customizable care and wellness options, ideal for retirement living.Enjoy exclusive amenities such as 24-hour concierge, an Executive Chef, theatre, salon, and daily activities to enhance your lifestyle.Complimentary transportation services for your convenience. (id:59911)
Sutton Group Quantum Realty Inc.
2a Methuen Avenue
Toronto, Ontario
Welcome To 2A Methuen Avenue, A Beautifully Crafted Custom Home Located In The Heart Of The Prestigious Baby Point Neighbourhood. This Three-Storey Detached Residence, Built In 2016, Offers Thoughtfully Designed Modern Living Space With The Perfect Balance Of Comfort, Style, And Convenience. The Functional Open Concept Main Floor Includes Separate Living Room and Dining Room, Both Filled With Sunlight From Large Picture Windows, Elegant Crown Moulding, And Rich Hardwood Floors. A Sleek Gourmet Kitchen Comes Outfitted With Stainless Steel Appliances, Gas Stove, Quartz Counters, Massive Centre Island and Bonus Breakfast Bar. Walk-Out To The Private Fenced-In, Low Maintenance Backyard With Multi-Level Shaded Deck - Perfect For Enjoying Summer BBQs And Relaxing In Your Own Outdoor Retreat! The Second Floor Features 2 Generously Sized Bedrooms, One With Large Walk-In Closet and 3pc Ensuite, Plus Separate 4pc Washroom. A Luxurious Third-Floor Primary Retreat Includes A Walk-Out To Your Own Private Deck, Cozy Gas Fireplace, Large Walk-In Closet, And A Spa-Like Ensuite With Dual Sinks And A Glass-Enclosed Shower. All Bathrooms Are Finished To The Highest Standards, With Heated Floors On The Second And Third Levels Adding An Extra Touch Of Comfort. The Finished Basement Provides The Perfect Space For A Home Office, TV Lounge or Play Area For Kids, Plus Direct Access To The Built-In Garage. Enjoy Ample Parking On Your Own Private Drive With Charming Interlocking Brick, Plus Large Attached Single-Car Garage. Located Just Steps From The Subway, The Boutiques And Restaurants Of Bloor West Village, And A Host Of Local Amenities Including Parks, Schools, And Golf Courses, This Home Offers An Exceptional Lifestyle In One Of Toronto's Most Sought-After Communities. Don't Miss The Chance To Make This Exquisite Turnkey Property Your New Home. (id:59911)
Core Assets Real Estate
Property.ca Inc.
18 Bellman Avenue
Toronto, Ontario
Stunning Newly Renovated Never Lived In 3347 SF of Living space, 4-Bedroom Detached Home on Expansive Lot Minutes from Lake Ontario! Welcome to this beautifully renovated, home, perfectly nestled on a massive lot 36X150 Feet in a highly sought-after neighbourhood. Boasting 4 spacious bedrooms, every bedroom with the access to its own bathroom, this modern residence offers the perfect blend of style, comfort, and convenience for today's discerning homeowner. Step inside to discover an open-concept main floor with soaring ceilings, wide -plank wood floors, and an abundance of natural light. The gourmet kitchen features high-end stainless steel appliances, quartz counter tops, a large centre island, and custom cabinetry - ideal for both everyday living and entertaining guests. Retreat to the primary suite complete with a walk-in closet and a spa-inspired ensuite with a glass-enclosed shower and soaking tub. Three additional bedrooms and contemporary bathrooms ensure ample space and privacy for family and guests. The fully finished basement offers endless possibilities - perfect as a recreation centre area, home office, gym, or even an in-law suite. Outside, enjoy the serenity and space of a huge private yard - ideal for gardening, outdoor dining, or future pool installation. The property includes a private driveway and double high garage potentially with lift could park 2 cars, offering plenty of parking. Located just minutes from Lake Ontario, this home is close to parks, schools, shopping, restaurants, and public transportation including Go Station, making it an ideal location for both commuting and enjoying waterfront lifestyle. This move-in-ready gem combines modern living with unbeatable location and space - rare find! (id:59911)
Royal LePage Credit Valley Real Estate
Bsmt - 6 Alcester Court
Toronto, Ontario
4 Bdrm+2 Full Bathrooms Basement In-Law Suite Apartment; Separate Private Entrance; Approximately Estimated 1300sqft Living Area; Family Oriented Safe Community; All Bedrooms With Large Windows, Sunny and Bright;1st Bedroom Can Be Used As Living Room With Large Above Grade Bay Windows; Locates In Serene 'Cul De Sac' Court, No Through Traffic, Safe For Kids; Only 5 Minutes Walking To Subway And Upscale Yorkdale Shopping Centre; Minutes Drive To Hwy401&Allen Rd; Large Modern Kitchen With Dinning Area. Exclusively Use Of Washer/Dryer; 1 Reserved Parking Spot & 1 Cool Storage Room Included; Perfect For Bigger Family with Tighter Home Budget. Earliest Occupancy date: July 1 (id:59911)
Dream Home Realty Inc.
885 Cleveland Road
Tudor And Cashel, Ontario
Land is in Demand! Check out this 38 acres on a maintained township road which buts onto 50 acres of crown land. Property is surveyed, hydro is available at lot line, entrance is already there and a cleared area is ready for you to build. If you are looking for more privacy then build back in the mature forest area. Lots of wildlife and includes deer, moose, turkey and more. Close to numerous lakes or jump on your ATV or sled and enjoy the countless miles of trail riding along the Heritage Trail system. (id:59911)
Century 21 Lanthorn Real Estate Ltd.
