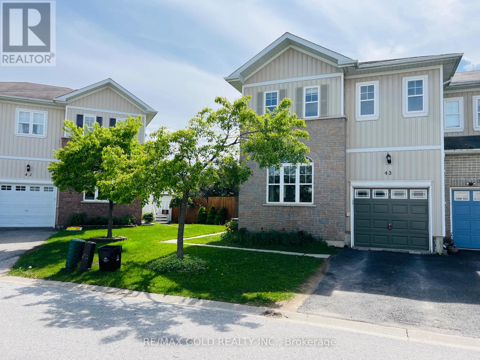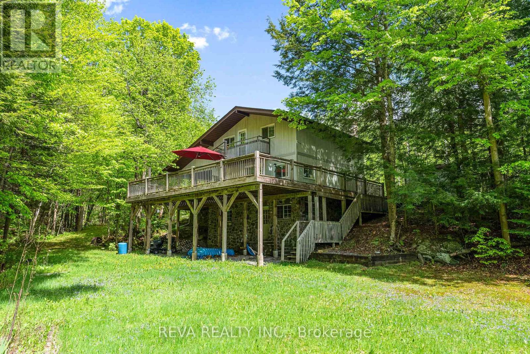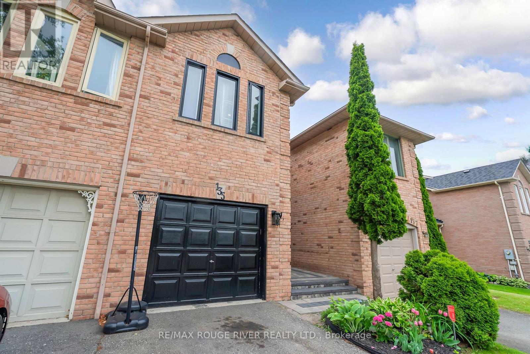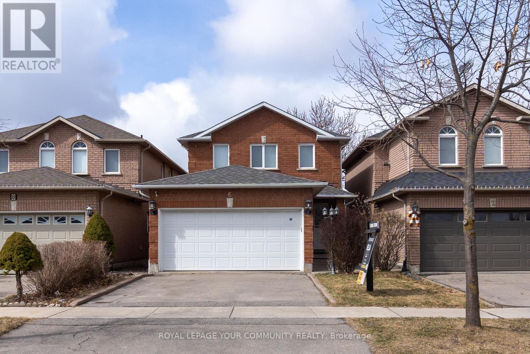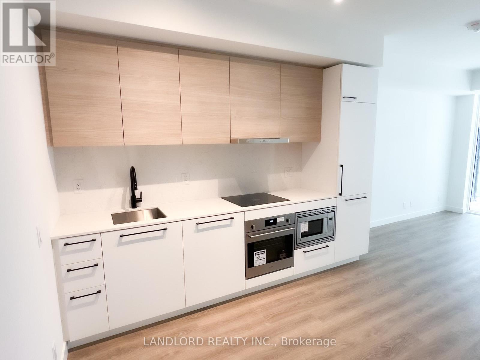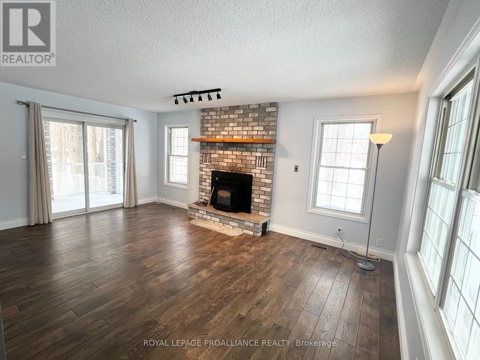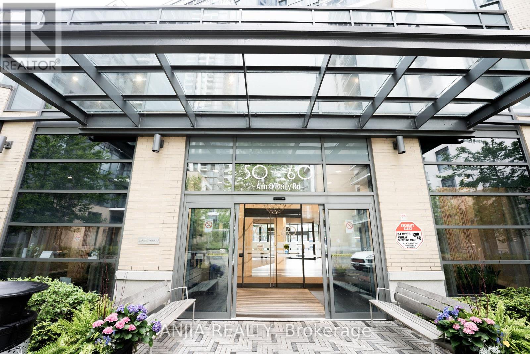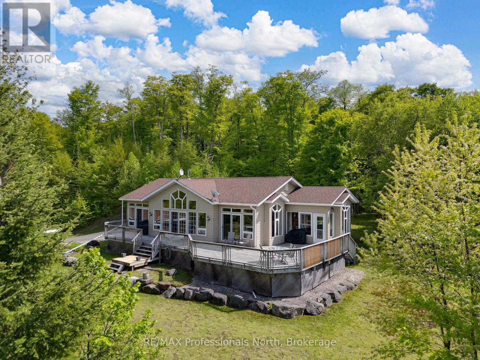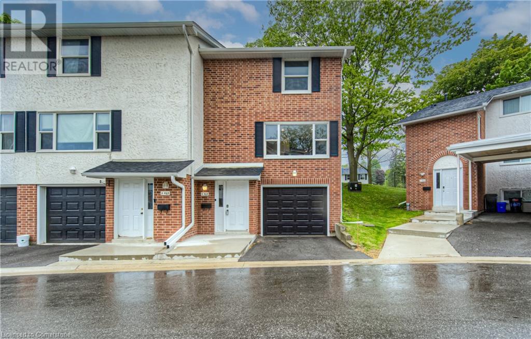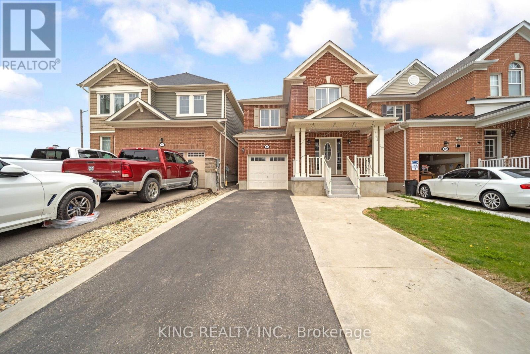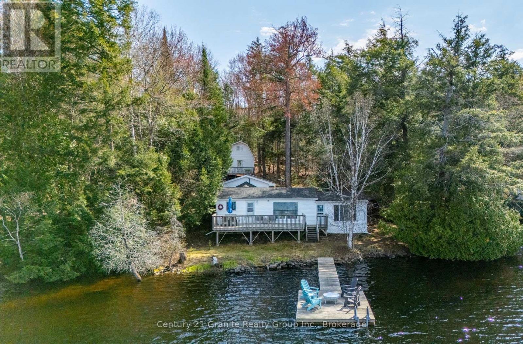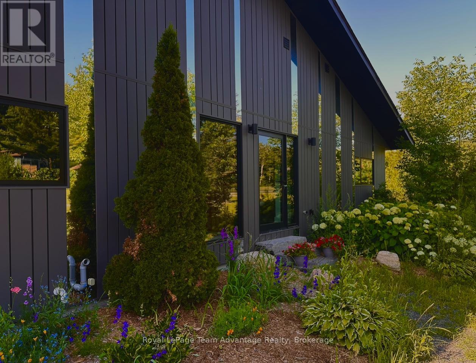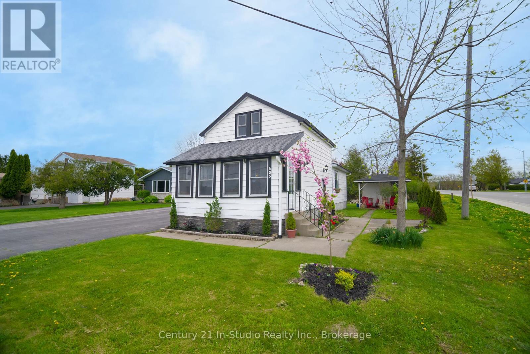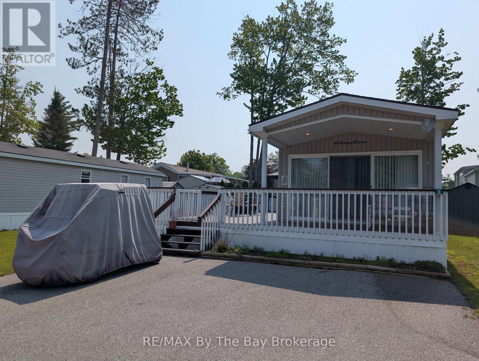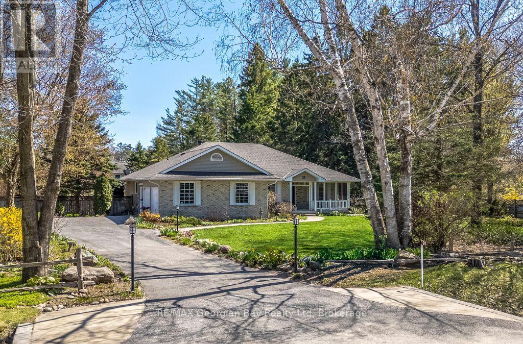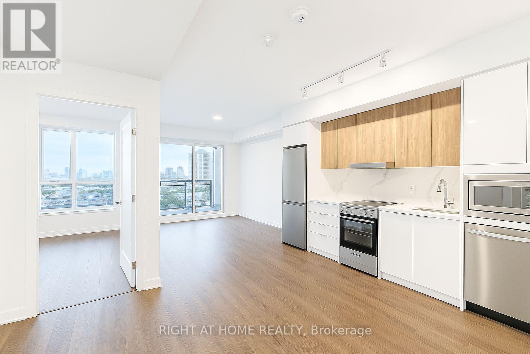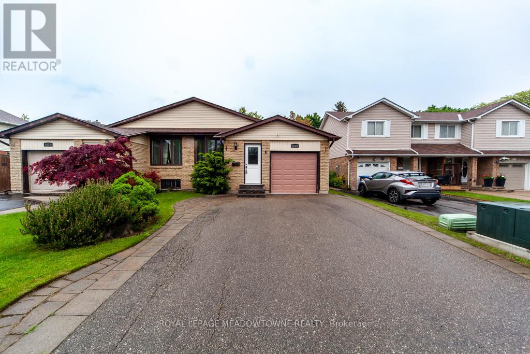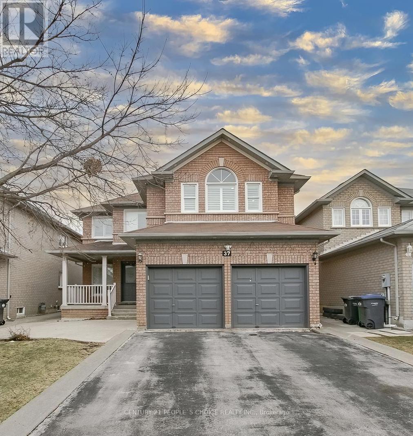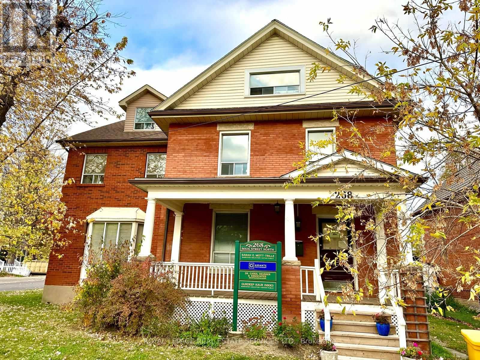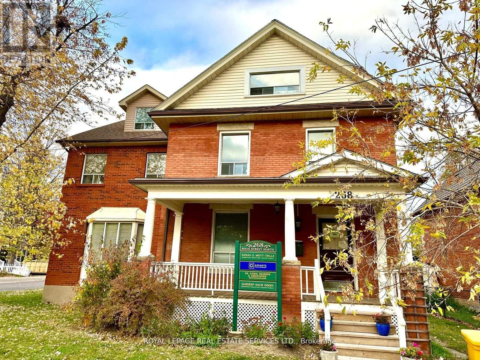1206 - 56 Lakeside Terrace
Barrie, Ontario
Brand New 2 Bedroom 2 Bathroom suite with a huge terrace overlooking water, in this desirable little lakes community. Completely upgraded. Upgraded kitchen, centre island, upgraded bathrooms. Views of the lake from from all rooms. Large additional 110 SFT of terrace space with privacy screen to enjoy sunrises and water views. AAA Tenants pls with excellent credit report, employment proof and references. Tenant Pays all utilities & tenant insurance (id:59911)
Best Advice Realty Inc.
43 - 800 West Ridge Boulevard
Orillia, Ontario
Welcome to this beautifully maintained 3-bedroom, 2-storey freehold townhouse, offering 1,697 sq. ft. of comfortable living space and exceptional value for first-time homebuyers or growing families. Ideally located just steps from Costco, Home Depot, restaurants, shopping, and Lakehead University, this home offers both convenience and charm.The bright, open-concept main floor features a ceramic-tiled kitchen and dining area, with patio doors leading to a private, fully fenced yardperfect for kids, pets, or outdoor entertaining. Enjoy peaceful mornings on your deck with tree-lined privacy behind. The spacious living room is carpeted and cozy, ideal for family time or relaxing evenings.Upstairs, the expansive primary suite includes a 4-piece ensuite and a walk-in closet, while two additional generous bedrooms and a convenient second-floor laundry room offer practical family living.Stainless steel appliances. Pool, POTL $80/M (id:59911)
RE/MAX Gold Realty Inc.
157 Mary Street
Clearview, Ontario
Welcome to 157 Mary St., Creemore a charming all-brick bungalow nestled on a private corner lot with serene open fields at the rear and no neighbors on one side. This meticulously maintained 3-bedroom, 2.5-bath home offers approximately 1,900 sq. ft. of finished living space, with a cozy fireplace in the living room, gleaming hardwood floors throughout, and a spacious layout that perfectly blends luxury with practicality. Step outside to your private retreat, featuring a beautifully landscaped yard with a stunning interlock fire-pit, ideal for entertaining or quiet relaxation. The home also offers a walkout to the backyard, providing easy access to your outdoor private retreat. With a 6-car parking driveway, you will have plenty of room for family and guests. The insulated, heated double-car garage has been renovated into a versatile entertainment area, complete with 250-amp service for trailer hookups. Plus, the property comes with a Generac backup generator to ensure peace of mind during power outages. Beneath the main floor, you'll find a concrete slab storage/crawl space, 5 ft high ceilings with lighting, offering ample room for storage and organization. The home is equipped with new energy-efficient, Green-approved windows and doors, backed by a 25-year transferable warranty. Recent upgrades also include brand-new light fixtures and a top-of-the-line refrigerator and large Kitchenaid Range . With 2 years remaining on the Tarion Warranty, this home provides long-term security for the new owner. Perfectly located just minutes from popular ski resorts, beaches, shopping, schools, and recreation, this property offers both tranquility and convenience. The surrounding land, available for use (but not owned), provides even more space for outdoor activities and enjoyment. Move-in ready with no work to do, this beautiful bungalow in one of Creemore's most desirable locations is the ideal place to call home. Don't miss out on this exceptional property (id:59911)
Century 21 B.j. Roth Realty Ltd.
48 - 92 Loggers Run
Barrie, Ontario
Welcome to 92 Loggers Run A Comfortable, Move-In Ready Condo Townhouse in a Family-Friendly Community! This well-maintained 3-bedroom, 2-bathroom condo townhouse offers the perfect blend of space, functionality, and location. With a single attached garage, finished basement, and plenty of natural light, this home is ideal for first-time buyers, young families, or anyone looking to get into the market with room to grow. The main floor features a bright and open living/dining area with walkout access to a private, tree-lined backyard perfect for morning coffee or weekend BBQs. The kitchen offers plenty of storage and is ready for your personal touch. Upstairs, you'll find three generously sized bedrooms and a full 4-piece bath, all with great natural light and closet space. Downstairs, the finished basement adds a cozy rec room or home office, plus extra storage and laundry. Located in a well-managed complex with access to amenities like a community pool, playground, and visitor parking, sauna, basketball and tennis courts. Close to schools, parks, shopping, and transit everything you need is just minutes away. All outside home maintenance (driveway paving, windows, doors, roof, front porch/n. If you're looking for value, space, and a great location with a sense of community, this inviting home is ready to welcome you! (id:59911)
RE/MAX West Realty Inc.
15 Berry Lane
Kawartha Lakes, Ontario
Modern Luxury on 2.2 Acres of Waterfront Privacy. Welcome to 15 Berry Lane, a stunning new build nestled on 2.2 n-w-facing acres with spectacular lake views and direct waterfront access. This move-in-ready masterpiece offers over 3,000 sq ft of thoughtfully designed living space and is perfect for both full-time residence and luxurious lakeside retreat. Step into the bright, open-concept main floor where style meets functionality. The eat-in kitchen features abundant cabinetry, a spacious island, and seamless flow into the dining and living areas perfect for entertaining, separate formal dining room, a butler's pantry, main floor laundry, and stunning lake views from every angle. Walkout to the expansive lakefront deck offers breathtaking views and the ideal space for al fresco dining or relaxing with family and friends. The main floor also includes a generous primary suite with a spa-inspired en-suite and walk-in closet. Upstairs, you'll find three bedrooms, two full bathrooms, a office, and a spacious family room complete with a bar and fridge. Walk out to the incredible upper-level deck, equipped with a gas hookup for your BBQ perfect for hosting and enjoying warm summer evenings. Attached double carport. Boat to excellent restaurants shopping in beautiful Bobcaygeon! Quick closing is a possibility. (id:59911)
RE/MAX All-Stars Realty Inc.
1407 Spooks Bay Lane
Highlands East, Ontario
Escape to Eels Lake where cottage life gets real. 2.5 hours from Toronto, this 3-bedroom, 2-bathroom, 1260 sq ft waterfront home offers four seasons of adventure and serenity on one of Ontarios most pristine, deep, cold-water lakes, perfect for trout fishing, boating, and swimming. Set on a private, open lot ideal for volleyball, horseshoes, and gardening, and surrounded by trees adding to the privacy, it's your all-season playground with ATV, snowmobile, and ski trails at your doorstep. Ready to plan your escape? Check out the video and clear your calendar for August. #EelsLake #WaterfrontCottage #LakeLife #TorontoGetaway #GetawayFromTheCity (id:59911)
Reva Realty Inc.
12 Mills Road
Brighton, Ontario
Welcome to this beautifully maintained 2-bedroom, 2-bathroom bungalow in the sought-after retirement community of Brighton by the Bay. Thoughtfully designed for comfort and ease, this home offers the perfect blend of functionality and charm, all nestled on a fully landscaped property just a short stroll from Presqu'ile Bay. Step into the heart of the home - a bright and spacious eat-in kitchen featuring a brand new fridge, gas stove and stylish backsplash, with an island perfect for morning coffee or casual dining. The open-concept dining and living areas make entertaining easy and comfortable. Relax year-round in the sun-filled 4-season sunroom, an ideal spot to read, unwind, or enjoy the view of your peaceful surroundings. The main floor laundry is fully equipped with a new washer and dryer for added convenience. Downstairs, you'll find a large basement offering abundant storage, a hobby room, and two finished rooms-ready to be transformed into a guest space or home office. Additional highlights include a heated double car garage, and the ease of low-maintenance living in a friendly, welcoming community. Located just minutes from Presqu'ile Provincial Park, beaches, and all the charm of downtown Brighton, this home is ideal for those looking to enjoy an active, yet relaxed lifestyle. Move-in ready and waiting for you - come see what makes the Brighton by the Bay the perfect place to call home. (id:59911)
Royal LePage Proalliance Realty
162 Adeline Street
Peterborough Central, Ontario
Tucked away on a dead-end street with a park just steps away, this beautifully updated 3-bedroom, 1.5-bathroom home is ideal for young families looking to settle into a move-in-ready space. Step inside to discover hardwood floors, pot lights throughout, and a bright, modern aesthetic that feels like home the moment you enter. The brand-new kitchen features stylish finishes and a thoughtful layout, perfect for daily living and family time. Both bathrooms have been tastefully renovated with contemporary fixtures and attention to detail. Enjoy your morning coffee on the covered front porch or unwind in the serene backyard. With everything already done, there's nothing left to renovate just move in and start enjoying. Close to schools, parks, and local amenities, 162 Adeline Street combines convenience, charm, and comfort in one beautifully complete home. (id:59911)
Exp Realty
1175 Hillsview Road
Hastings Highlands, Ontario
This 21-acre property offers a mix of hardwood forest, rolling hills, and a spring-fed creek with small ponds overlooking the Monteagle Valley. The century home has been updated with 200-amp electrical service (2018), metal roof and soffit (2021), and some new windows (2022). Established gardens produce asparagus, rhubarb, and blueberries, with newly planted hardy hazelnut trees adding to the variety, while wild strawberries, raspberries, and blackberries grow naturally. Outbuildings include a garage/workshop with hydro, a chicken coop, garden shed, and a small cabin. Heating is provided by an outdoor wood furnace that also heats the water. This property is well-suited for first time home buyers and those looking for country living close to the vibrant centers of Maynooth and Bancroft. (id:59911)
Reva Realty Inc.
6495 13th Line
New Tecumseth, Ontario
Discover this beautifully renovated bungalow offering the perfect blend of modern design and country tranquility. Nestled on a private lot just minutes from town, this home features an open-concept layout with stylish finishes and abundant natural light throughout.Enjoy the best of both worlds with serene privacy and easy access to amenities. The main residence boasts a spacious, updated interior ideal for entertaining or relaxing, while the legal 2-bedroom apartment provides an excellent opportunity for rental income, multigenerational living, or guest accommodation. Heat pump for heating and cooling efficiency. A rare find combining charm, convenience, and versatility, book your showing today! (id:59911)
Century 21 B.j. Roth Realty Ltd.
38 Alrob Court
Vaughan, Ontario
Exquisite luxury home on a private family friendly court in prestigious Valleys of Thornhill neighborhood in Patterson! Welcome to 38 Alrob court, nestled on a 73 ft pool sized lot on cul-de-sac and steps to top schools, Lebovic Campus, shops & Maple GO station, this stunning 4-bed & 5-bath luxury residence offers a comfortable living experience. Step through the grand entrance with enclosed porch & youll be greeted with soaring 10-ft ceilings on the main floor & 9-ft ceilings on 2nd floor creating a sense of grandeur & space. Spacious, sun-drenched home is filled w/South & West side light year around! Offers 5,100+ sq ft luxury space (3,489 sq ft a.g.);hardwood floors throughout 1st&2nd floor; smooth ceilings; crown mouldings; iron pickets; large foyer w/stone floors; gourmet chefs kitchen featuring custom cabinetry, centre island, s/s appl-s, oversized eat-in area overlooking large family rm& with walk-out to stone patio - perfect for entertaining or family enjoyment; family room w/gas fireplace & custom built-in cabinets! Elegant living & dining room offering coffered ceiling & crown moulding is set for grand celebrations or family dinner parties! Offers 3 full bathrooms on 2nd flr; closet organizers; upgraded 8 ft doors; sitting area on 2nd floor; massive primary bedroom w/large 5-pc spa-like ensuite&walk-in closet w/custom organizers! The finished basement is an entertainers dream with home theatre, wet bar, large open concept living area, rec area/gym, 3-pc bath, pet wash station/pet laundry & loads of storage! Meticulously landscaped grounds, eye catching curb appeal w/stone&stucco façade; pro enclosed porch w/double drs; fully interlocked driveway &natural stone steps w/custom iron railings; extra pet play space on west side, property boundary cedar trees throughout, 2 Japanese maple trees, expansive backyard w/luxurious stone patio, garden shed, upgraded 8.5 ft side fence! Upgraded Lennox AC, water filtration & softener, newer washer & dryer! See 3-D! (id:59911)
Royal LePage Your Community Realty
135 Timber Mill Avenue
Whitby, Ontario
Immaculate 3-Bedroom, 3-Bathroom Freehold Townhome in Prime Whitby Location! Welcome to this beautifully maintained and stylish freehold townhouse nestled in one of Whitby's most sought-after neighbourhoods. Ideally located close to parks, top-rated schools, shopping, public transit, and with easy access to major highways - this home offers comfort and convenience for the modern family. Step into the renovated kitchen featuring quartz countertops, custom backsplash, stainless steel appliances, crown moulding, and a walkout to a large deck and private backyard - perfect for summer entertaining. The bright and spacious main level boasts formal living and dining areas with pot lights, designer light fixtures, and gleaming floors throughout. A freshly painted interior and a convenient main floor powder room complete the space. Upstairs, enjoy an open-concept family room with a cozy gas fireplace - ideal for relaxing evenings. The spacious primary bedroom features a walk-in closet and an updated 4-piece ensuite. Two additional generously sized bedrooms offer large windows, double closets, and share a tastefully renovated main bathroom. The unfinished basement provides a blank canvas for your personal touch - whether it's a home gym, recreation room, or additional living space. The fully fenced backyard and expansive deck offer a private outdoor retreat. Don't miss your chance to own this move-in ready home in a vibrant, family-friendly community! (id:59911)
RE/MAX Rouge River Realty Ltd.
6 Solway Avenue
Vaughan, Ontario
Welcome to this bright and spacious 3-bedroom, 4-bathroom home in the coveted Maple neighbourhood. The inviting main floor boasts a beautiful, sunlit kitchen with granite countertops, a sleek backsplash, and stainless steel appliances. The dining area is perfect for hosting family gatherings and special occasions. Inside, you'll love the gleaming hardwood floors throughout and an abundance of natural light. This is the ideal home for a growing family looking for space, style, and a fantastic community. Situated in a prime location, you're just minutes from Maple GO Station, Cortellucci Vaughan Hospital, Highway 400, and top-rated schools. Enjoy the best of Vaughan with nearby parks, indoor playgrounds, Canada's Wonderland, Vaughan Mills, and the TTC subway station for seamless commuting. (id:59911)
Royal LePage Your Community Realty
339 - 1050 Eastern Avenue
Toronto, Ontario
Move in ready professionally-managed unfurnished rental suite in Rio Can's incredible development located between the Leslieville and Beaches neighborhoods. Parking and locker included! Floor plan attached to listing, and refer to listing images to learn about the incredible features and amenities of QA Condos! || Kitchen features stone countertop, built in stainless steel appliances, two tone cabinets, and room for a kitchen island with breakfast bar and seats. Bathroom adjoins kitchen with 4pc setup, stone countertop, illuminated vanity mirror, tiled floor and shower stall, and laundry centre. Living room walks out to the large terrace that overlooks the building's soon-to-be-planted courtyard. Bedroom has double-size closet, walks out to living room, and looks out to the terrace. || Appliances included: fridge, electric cooktop, oven, dishwasher, washer, dryer. || Utilities and HVAC: Occupant-controlled heating and cooling via building's ultra high efficiency ground source heat pump system. Tenant pays metered utilities: electricity, water, heating, cooling. (id:59911)
Landlord Realty Inc.
97b Craiglee Drive
Toronto, Ontario
The Perfect 4 Bedroom & 5 Bathroom Detached Home* Situated in In One Of Toronto's Highly Sought After Communities Birchcliffe-Cliffside Situated On A Premium 130 Ft Deep Lot* Enjoy 3,300 Sqft Of Luxury Space* Beautiful Curb Appeal Includes Stone Exterior* interlocked Driveway* Premium High 10 FT Ceilings* Spacious Family Rm W/ Fireplace* True Chefs Kitchen W/ Custom Cabinetry & Top Molding* High End KitchenAid Appliance* Display Cabinetry* Large Powered Centre Island* Quartz Counters* Ample Storage Space* Expansive Window Bringing Natural Lights * Open Concept & Functional Layout * W/O to Sundeck & Deep Private Backyard W/ Interlocked Patio* High End Finishes Include Hardwood Floors High Baseboards Scenic 8 FT Doors on Main Wainscotting Throughout LED Pot-Lights* Zebra Window Coverings Throughout* Massive Sky Light on 2nd Floor* Primary Bedroom Including Spa-Like 4PC Ensuite Walk-In Closet* All Spacious Bedrooms W/ Large Windows & Closet Space * 3 Full Bathrooms On 2nd Floor* Finished Basement W/ Separate Entrance * Beautiful Accent Wall W/ Electric FirePlace * Expansive Windows * Offering InLaw Potential* Move In Ready* The Perfect Family Home* Must See! (id:59911)
Homelife Eagle Realty Inc.
26 Smith Road
Belleville, Ontario
Discover the perfect blend of rural charm and modern convenience in this stunning family home, set on a private 1.5 acre lot just 10 Minutes from Belleville's shopping, restaurants, and Highway 401. Offering the best of both worlds, this home provides a peaceful retreat while keeping you close to everything you need. Step inside to find a warm and inviting space designed for comfort and entertaining. The open-concept kitchen and dining room feature beautiful granite countertops and an island-ideal for family meals or hosting friends. A cozy living room with a [pellet stove fireplace leads to a screened-in porch , perfect for enjoying the fresh air year - round. Main floor office, laundry area, and convenient powder room add to the homes functionality. Upstairs, the spacious primary suite boasts a walk-in closet and private ensuite, while three additional bedrooms and a five-piece bath provide plenty of room for the whole family. The finished basement offers even more space with large rec room, an additional bedroom , and direct walk-up access to the backyard. outdoors, this property truly shines. The expansive backyard is designed for relaxation and entertainment, featuring an inground pool, large deck and stamped concrete patio-a rare find in rental home! Whether your hosting summer gatherings or enjoying a quiet evening under the stars, this space is sure to impress. With both attached and detached garages, ample parking , and complete privacy, this home is an exceptional opportunity for those seeking a high-end rental with a serene country feel-all while being just minutes away from the city conveniences. (id:59911)
Royal LePage Proalliance Realty
1406 - 50 Ann Oreilly Road
Toronto, Ontario
Beautifully Maintained 1+1 Bedroom, 1 Bathroom Unit Featuring A Spacious Layout With Laminate Flooring Throughout. Enjoy A Walk-Out Open Balcony With Northeast Exposure, Perfect For Relaxing Or Entertaining. The Kitchen Boasts Quartz Countertops And A Stylish Ceramic Backsplash. Ensuite Laundry Adds Convenience, While The Unit Also Includes 1 Owned Parking Space And 1 Owned Locker. Located In A Well-Appointed Building Offering Top-Tier Amenities Such As A Concierge, Guest Suites, Party/Meeting Room, Rooftop Deck/Garden, And Gym. Ideally Situated Near Hospitals, Libraries, Places Of Worship, Schools, Parks, And Public Transit. A Perfect Urban Living Opportunity With Underground Parking And Central Air Conditioning. (id:59911)
Anjia Realty
1497 Dundas Street W
Toronto, Ontario
Highly visible 3 storey commercial-residential property for sale. Located on the trendy strip of Dundas West. An emerging neighbourhood with great Ttc access and a prime area with many development projects. Steps to restaurants, local eateries, cafes, boutique shopping, galleries, and much more! Great walk score- 95 & transit score- 98. Investment property with commercial retail option. Currently residential units. Main floor; 2 one bedroom units (front and back). Second and third floor; large 2+1 bedroom units (same layout for both). Each separately metered. Lower level; one bedroom unit. Third floor unit is currently vacant. Set your own rent. All tenants are month-to-month. (id:59911)
RE/MAX West Realty Inc.
778 Bay Lake Road
Perry, Ontario
Step into your dream North Muskoka hide-a-way, with this stunning Aberdeen Viceroy model where the great outdoors meets modern comfort. As you enter, you will be greeted by a breathtaking GREAT room, it's pine-lined ceilings soaring above the walls of windows drawing your eyes to the serene lake and lush wooded landscape beyond A cozy corner woodstove beckons you to curl up with a book or share stories by its glow. From here, several walkouts invite you to explore a sprawling deck perfect for hosting gatherings or soaking in the peace of nature. The eat-in kitchen is a bright and cheerful space, with crisp white cabinets and troom to make memories over a morning coffee or a hearty brunch. For those magical summer evenings, retreat to the screened Muskoka room and let the breeze carry away the day's worries as you sip something cold and refreshing. This home/cottage offers three generous bedrooms, including a primary suite that is a true sanctuary, complete with it's own ensuite and deck access. Downstairs, the full basement extends your living space with a versatile fourth bedroom or office, a rec room for endless fun, plenty of storage and workshop space for hobbies or gear. Outside, the charm continues. A detached single garage with a carport and parking pad is ready to host your camper, boat, or utility trailer. Nestled on 1.6 acres or hardwoods, this property is your personal haven, complete with waterfront access and your own private dock just across the road. Picture yourself taking a quick dip after work, unwinding with a cocktail by the water, or setting out on a sunset boat ride. Impeccably maintained and bursting with possibilities, this home is not just a place to live - it is a lifestyle waiting to be embraced. (id:59911)
RE/MAX Professionals North
425 Keats Way Unit# 4
Waterloo, Ontario
Welcome to 4-425 Keats Way—an ideal opportunity for first-time buyers, young families, couples, or savvy investors looking to secure a property in one of Waterloo’s most sought-after neighbourhoods. This spacious 3-storey townhouse condo offers 3 bedrooms, 2 bathrooms, and an attached garage, all nestled within a well-managed Condominium Corporation in the heart of West Waterloo’s desirable Beechwood/University district. Step inside to find a bright and functional layout, with recent mechanical updates offering peace of mind for years to come. The freshly updated kitchen features brand-new appliances, making meal prep a breeze. Whether you're relaxing in the living room, working from home, or entertaining guests, the space feels welcoming and versatile. Upstairs, the bedrooms are generously sized, perfect for a growing family, roommates, or even a home office setup. Additional living space on the upper level adds flexibility—think media room, playroom, or quiet retreat. Located just minutes from both University of Waterloo and Wilfrid Laurier University, shopping, transit, and beautiful green spaces—this is a smart choice for homeowners and investors alike. Don’t miss your chance to view this standout condo in a prime location! (id:59911)
Coldwell Banker Peter Benninger Realty
8 Abbotsford Road
Toronto, Ontario
Tucked away on a quiet no traffic court, this North Toronto-style two story 3+ bedroom home with garage is an easy walk to Yonge St and Subway! Rarely available on the 'court', this home offers a private, west-facing lot with unobstructed sunset views! There aren't many locations in the area that offer these beautiful sunsets! This tidy well maintained home is perfect for families and professionals alike. Whether you're looking to renovate, rebuild, or simply revel in its current charm, this home is someone's lucky opportunity. Inside, you'll find surprisingly spacious, sun-filled rooms. A family size kitchen overlooks the backyard. A bright sunroom off the dining area walks out to the gardens. Three generous bedrooms - all upstairs - have hardwood floors and huge closets! The lower level has high ceilings and provides all the extra space you're looking for or finish further as an income/inlaw apartment. Many updated windows. Meticulously cared for. Come Spring, you'll discover one of this home's best parts; gorgeous, perennial gardens, lovingly cultivated over the years. Easy to maintain, yet a joy to behold, the lush gardens in the front yard alone draws compliments from neighbours! A detached garage adds convenience, and the family-friendly location is unbeatable. There's a park at the end of the street, and a pedestrian pathway offers a short, stress-free walk to the Subway. Plus, your kids can attend some of the area's top-rated schools, including Churchill PS, Yorkview French Immersion, and Willowdale MS. Great location for Garden Suite and/or multiplex. A home like this doesn't come along often and is a wonderful spot for anyone looking for a place in the Center of the City! Breathe. You're Home! (id:59911)
Keller Williams Referred Urban Realty
Basement - 898 Modlin Road
Pickering, Ontario
Welcome to this newly upgraded 2-bedroom basement apartment, featuring a modern kitchen, spacious living area, ensuite laundry and a fresh, stylish design throughout. Large windows bring in plenty of natural light, creating a warm and inviting atmosphere in every room. Perfectly located in the heart of Pickering, this home is just minutes from the scenic lakefront and nearby parks ideal for relaxing strolls, outdoor activities, and family fun. Commuters will love the easy access to Highway 401 and the GO Train Station, both just a short drive away. Plus, with Pickering Town Centre just across the highway, shopping, dining, and everyday essentials are always within reach. This is an ideal space for anyone seeking comfort, convenience, and a great community. Don't miss your chance to call it home! (id:59911)
RE/MAX Royal Properties Realty
415 Main Street W Unit# 306
Hamilton, Ontario
Newly built Westgate open concept layout furnished condo with 1 bedroom plus den. Bright southern exposure with view of Hamilton escarpment. Den could be used as 2nd bedroom or home office if desired. In suite laundry and up to date appliances. Great choice for McMaster students or work from home. Close to downtown, shopping, parks, McMaster University, shopping and short walk to Locke St with restaurants and shops. Walk, bike or take transit from the stop at the front of building and close to future Dundurn LRT station, GO bus stop and highway access. Amenities include fitness centre, media room, roof top terrace, study rooms, party room, dog washing station (id:59911)
Coldwell Banker Community Professionals
1148 Westhaven Drive
Burlington, Ontario
Tucked into the family-friendly Tyandaga neighbourhood, this spacious semi-detached home sits on an impressive (approx)165-foot deep lot backing onto a tranquil ravine—offering unmatched privacy and direct access to nature. Surrounded by scenic trails and just minutes to Tyandaga Golf Course, downtown Burlington’s vibrant restaurants, waterfront beach, and iconic pier, this location offers the best of both outdoor living and urban convenience. The lovely exterior blends stone, brick, and siding, framed by mature trees and landscaped gardens. A large covered front porch welcomes you into an inviting interior featuring hardwood floors, California shutters, and a bright open-concept layout. The spacious living/dining area is anchored by a cozy gas fireplace with wood mantle—perfect for family time or entertaining. The expansive eat-in kitchen boasts granite countertops, custom cabinetry, stainless steel appliances, and a peninsula with breakfast bar. A breakfast nook with walkout to the backyard offers the perfect spot to enjoy morning coffee with a view. Upstairs, soaring ceilings above the foyer and staircase add a sense of grandeur. The oversized primary suite features California shutters and a 4-piece ensuite with separate tub and shower. Two additional bedrooms, an upper-level laundry room with sink, and a full main bathroom with large vanity and shower/tub combo round out this functional family floorplan. Step into the backyard retreat—partially fenced and thoughtfully landscaped with privacy trees, arbour stone, and a garden shed. Enjoy the wood deck with awning and privacy wall while soaking in the natural beauty of the ravine setting. A rare blend of comfort, style, and location—this home is move-in ready and waiting for your family to make it their own. (id:59911)
Royal LePage Burloak Real Estate Services
595 Woodside Street
Centre Wellington, Ontario
This charming detached residence, perfectly situated on a fully fenced 50x150 lot, is ready for your family. Recently renovated, lots of natural light, you'll find a large kitchen with an island and stainless steel appliances and a cozy living room. Patio doors lead to a spacious deck. Good-sized bedrooms, ample storage, and a large laundry room. Recently updated, electrical panel 200 amp service. Enjoy easy access to highways, the hospital, schools, shopping, and all the amenities that Fergus has to offer. (id:59911)
Royal LePage Meadowtowne Realty
219 Humphrey Street
Hamilton, Ontario
Welcome to 219 Humphrey Street - an exceptional executive residence in the heart of Waterdown, beautifully set against a tranquil ravine backdrop. This impressive home features five spacious bedrooms, along with a fully finished two-bedroom basement apartment, offering luxury, versatility and scenic charm in one remarkable package. The main floor boasts soaring 10-foot ceilings and a grand, open layout designed for both everyday living and elegant entertaining. Enjoy formal living and dining areas, a spacious family room and a dedicated office or library - perfect for working from home or quiet study. The expansive, modern kitchen is outfitted with high-end, upgraded appliances, a generous pantry, and abundant prep and storage space. In the family room, large windows, a gas fireplace and rich hardwood flooring combine to create a warm and inviting atmosphere. Upstairs, 9-foot ceilings create an open, airy atmosphere throughout. The luxurious primary suite includes a spacious five-piece ensuite and a large walk-in closet. Four additional bedrooms are thoughtfully connected by Jack-and-Jill bathrooms, blending comfort and practicality. A second-floor laundry room adds everyday practicality to this well-designed layout. The fully finished basement apartment is designed with flexibility in mind, offering two bedrooms, two full bathrooms, a private entrance, a full kitchen, and in-suite laundry. Whether you're accommodating extended family, setting up a private guest space or exploring rental income, this lower level delivers privacy and functionality without compromising access or comfort. This home seamlessly blends elegance, space and flexibility in one of Waterdown's most desirable neighbourhoods - an exceptional opportunity that rarely comes along. Don't miss your chance to make it yours. RSA. (id:59911)
RE/MAX Escarpment Realty Inc.
8 Pointer Street
Cambridge, Ontario
Here's your chance to own a beautifully designed 4-bedroom home featuring a legal 1-bedroom basement apartment and parking for 4 vehicles (1 in the garage and 3 on the driveway)a true standout in todays market. Nestled in a quiet, family-oriented neighborhood, this home offers a functional and spacious layout with a large family-sized kitchen, separate living and family rooms on the main floor, hardwood flooring, and a classic oak staircase. The elegant double-door entry opens to a covered porch and a warm, inviting foyer, while the upper-level laundry room adds everyday convenience. (id:59911)
King Realty Inc.
20 Barnesdale Avenue N
Hamilton, Ontario
This could be the home youve been waiting for! Take a look at this beautiful 5-bedroom house (3 upstairs and 1 in the basement) with 2 kitchens, 2 Living Rooms and 2 bathrooms, located in the family-friendly Stipley neighborhood of Hamilton. ML Living Room comes with a cozy fireplace.The home is carpet-free and features hardwood floors, original trim, crown mouldings, LED lighting, modern kitchens, a lovely front porch, and a backyard deck sure to impress!Currently, set up as 2 separate units, this House can be easily converted into a 5-bedroom Single Family Home for a growing family, by turning the 2nd Level Kitchen and Living into additional 4th and 5th bedroom. You can either enjoy the whole house yourself or keep it divided into 2 private units. Theres already a separate side entrance for the main level.The upper floor can be a 3-bedroom unit for the owner or tenant, while the main level tenant can have a 1-bedroom unit with the bedroom in the basement, plus their own entrance, kitchen, dining, and living area.Windows, Roof & Bathrooms were done in 2016. Furnace in 2015. Natural Gas Line in the Rear Deck for BBQ. (id:59911)
Keller Williams Edge Realty
1027 Heney Trail
Algonquin Highlands, Ontario
Escape to your ultimate recreational retreat on the tranquil shores of Big Brother Lake, abutting thousands of acres of pristine Crown Land. This 3-bedroom, 1-bath waterfront home or cottage is perfectly nestled in the heart of the forest, offering peace, privacy, and breathtaking views of mostly undeveloped land across the lake. Step inside and enjoy 1,400 sq ft of comfortable living space, thoughtfully designed for relaxation and year-round enjoyment. The large master suite features its own private sunroom- a perfect spot to unwind and soak in the serene surroundings. Expansive windows flood the home with natural light and showcase stunning lake views, while a cozy woodstove and efficient heat pumps provide comfort in every season. A separate 400 sq ft, bunkie with loft adds versatility, currently set up as a games and recreation space on the main floor with access to the loft above. Its ideal for guests, hobbies, or adapting to your needs. Outdoor enthusiasts will love the direct access to the clean, clear shoreline with deep water off the dock perfect for swimming, boating, or simply relaxing by the water. Canoe and kayak lovers can explore the interconnected waterways of Big Hawk and Little Hawk Lake systems, offering endless opportunities for adventure and portaging. The property abuts Crown Land, providing unparalleled access to thousands of acres for exploration and true outdoor living. Pride of ownership shines through with numerous improvements over the years - see listing brochure for a complete list. Whether you're seeking a peaceful getaway or an active outdoor lifestyle, this Big Brother Lake waterfront gem delivers the perfect blend of comfort, nature, and recreation. Don't miss your chance to own this exceptional retreat! (id:59911)
Century 21 Granite Realty Group Inc.
3 - 1246 Dudley Road
Muskoka Lakes, Ontario
Set amid the natural beauty of Lake Muskoka, this timeless waterfront retreat is a rare offering that blends classic cottage charm with a breathtaking landscape. Nestled on nearly an acre of land with a clean, deep shoreline, the property showcases protected views, mature trees, and natural granite contours that define the iconic Muskoka experience. The cottage is a Panabode log home, exuding cozy warmth and authenticity. Inside, hickory floors and a hand-carved mantle on the Muskoka stone fireplace bring character and comfort to the living area, while large windows flood the space with natural light. The Muskoka Room provides a tranquil setting to relax and take in the waterfront views.The primary bedroom is privately situated on the walk-out level and features a wood-burning fireplace and direct access to a deck, where an 8-person hot tub and cedar outdoor shower offer a spa-like experience under the open sky. Just 35 gentle steps from the walk-out level leads you directly to the lakefront, offering seamless access to the waters edge. The landscape is thoughtfully terraced with multiple zones for entertaining and quiet reflection. A peaceful hanging swing overlooks the waters edge, perfectly capturing the serenity of the setting. For enhanced convenience, an inclinator lift provides effortless access to the lake, accommodating all mobility levels.The grandfathered boathouse includes a boat lift and dual wave runner lifts, with ample space for lakeside entertaining. The property is equipped with Smart Home integration, Starlink high-speed internet, and a full range of modern conveniences, making it both functional and future-ready. Additional features include an insulated detached garage with a Pacific Energy wood stove, TV, stereo, ice maker, and a complete Gladiator storage systema winter recreational enthusiasts dream. This Lake Muskoka cottage is a true sanctuary, offering timeless appeal, thoughtful upgrades, and a landscape that will inspire for generations. (id:59911)
Chestnut Park Real Estate
19 - 1 Crane Walker Road
The Archipelago, Ontario
Luxurious year round waterfront living at Crane Lake Estates. Upon entering the new luxurious, 3300 sq. waterfront unit, you're immediately struck by its spaciousness, natural light & views of Crane Lake. Combined modern kitchen/dining & living room with vaulted ceilings, double sided fireplace & wood feature wall give a sense of calm & warmth. Massive glass patio doors glide open to your private waterfront deck where both lounging & entertaining will be enjoyed. Four bdrm's, 2 of which are primary suites with spa-like 5 piece ensuite. In suite laundry, large mud room, lower level with family room & walkout to waterfront & private dock are just some of the features that make this cottage perfect for any family. No expense spared top of the line Schucco German lift & slide patio doors, Marvin Windows, polished concrete floors with in- floor heating & so much more! Crane Lake Estates was once the historic site of Crane Lake Resort & now boasts a small but exclusive community of 15 cottages & now, 3 private residences directly on the water's edge(within the historic main lodge). Over 44 acres of mixed bush, sand beach, communal deck/dock, boat launch, open areas for kids to play, tennis courts & new pavilion housing games/entertaining/meeting room with 2 pce bath, private to owners only. Condo fees include heated water lines, septic, lawn maintenance, communal use of all amenities, upkeep of all communal areas as well as snow removal on all road ways. Crane Lake has over 80kms of shoreline with large tracks of undeveloped crown land keeping this lake serene, breathtakingly beautiful & many bays without a cottage in site! Crane lake has great fishing, boating, water sports, kayaking, canoeing as well as access, via boat, through picturesque Blackstone River to Blackstone lake. As there are so many features of this cottage that I can not fit into the remarks, you'll need to view for yourself! Looking for a cottage with no upkeep, this is it! Unpack & enjoy. (id:59911)
Royal LePage Team Advantage Realty
18 - 1 Crane Walker Road
The Archipelago, Ontario
Luxurious waterfront living at Crane Lake Estates. Upon entering the new luxurious, 2800 sq. waterfront unit, you're immediately struck by its spaciousness, natural light & views of Crane Lake. The combined modern kitchen, dining room & living room with vaulted ceilings, dble sided fireplace & wood feature wall give a sense of calm & warmth. Massive glass patio doors glide open to your private waterfront deck where both lounging & entertaining will be enjoyed. Four bdrm's, 2 of which are primary suites with spa-like 5 piece en-suite. In suite laundry, large mudroom, separate media room & private dock are some of the features that make this cottage perfect for any family. No expense spared with top of the line Schucco German lift & slide patio doors, Marvin Windows, polished concrete floors with in- floor heating & so much more! Crane Lake Estates was once the historic site of Crane Lake Resort and now boasts a small but exclusive community of 15 cottages & now, 3 private residences on the water's edge (within the historic main lodge). 44 acres of mixed bush, sand beach, communal deck/dock, boat launch, open areas for kids to play, tennis courts & new pavilion housing games/entertaining/meeting room with 2 pce bath, private to owners only. Condo fees include heated water lines, septic, lawn maintenance, communal use of all amenities, upkeep of all communal areas as well as snow removal on all road ways. Crane Lake has over 80kms of shoreline with large tracks of undeveloped crown land keeping this lake serene, breathtakingly beautiful & many bays without a cottage in site! Crane lake has great fishing, boating, water sports, kayaking, canoeing as well as access, via boat, through picturesque Blackstone River to Blackstone lake. As there are so many features of the cottage that I can not fit into the remarks, you'll need to come take a look at this beautiful waterfront opportunity yourself! Looking for a cottage with no upkeep then this is it! Unpack & enjoy. (id:59911)
Royal LePage Team Advantage Realty
525 Mechanics Avenue
Kincardine, Ontario
Many improvements for this quaint one and a half storey home since 2021. Take time to enjoy the view from the sunroom which opens to the living room. Dramatic transformation in the kitchen - beautiful marble accents the oak cabinetry and the black, deep double sink. Main floor master bedroom, combination bath and laundry. You'll find two more bedrooms and a second full bath upstairs and a reading nook. In addition to the flooring, much of the drywall has been replaced as the electrical and plumbing were improved. Currently electric baseboard, the sellers had ducting added for future transition to forced air heating system. The basement is clean and dry now with the Basement Systems Ultra 4 battery backup sump system, spray foam insulation and other fixes has resulted in a great storage area. Berry bushes of every kind in the back along with an amazing array of perennials lead to the sheltered and private sitting area. A few more projects to complete and this sweet property would become a great getaway place or a delightful first time buyer home. Come and explore the shops, stores, restaurants nearby and the wonder of Kincardine on Lake Huron. (id:59911)
Century 21 In-Studio Realty Inc.
5 Chippewa Trail
Wasaga Beach, Ontario
Escape to your ideal summer retreat at Wasaga Countrylife Resort with this pristine 2007 Northlander Cottager Classic front porch model where comfort meets convenience. Available seasonally from April 25 to November 16, this fully furnished 1-bedroom, 1-bathroom cottage is tucked away on a quiet street, just a short stroll from the sandy beaches of Georgian Bay. Inside, the bright open-concept layout boasts vaulted ceilings, modern appliances, and abundant cabinetry, creating a perfect space for both relaxing and entertaining. The spacious primary bedroom features a cozy queen-size bed and generous closet space. Step outside to enjoy an oversized deck with a covered front porch, a low-maintenance yard complete with a firepit, and a storage shed. The cottage sits on a fully engineered concrete pad with clean, dry storage beneath and includes a paved driveway. This turnkey unit is move-in ready and located within a vibrant, family-friendly resort community offering outstanding amenities: five inground pools, a splash pad, clubhouse, tennis court, playgrounds, mini-golf, gated security, and direct access to the beach. Seasonal site fees for 2025 are $6,420 plus HST. Don't miss this opportunity to make unforgettable summer memories. schedule your showing today! (id:59911)
RE/MAX By The Bay Brokerage
91 Concession 5 Road E
Tiny, Ontario
This beautifully maintained bungalow is situated in the wonderful community of Wyevale in Tiny Township near Georgian Bay, and is centrally located between Midland and Wasaga Beach, commuting distance to Barrie, Orillia, Collingwood, and just over an hour to the Greater Toronto Area. This property features a mature backyard, offering privacy with beautiful trees, shrubs and perennials, multiple sitting areas, and even a small decorative pond! This neighbourhood is a short drive to gorgeous sand beaches, trails, marinas, arenas, the YMCA, curling clubs, the hospital, dog parks, nature centres, golf courses and all the lovely shops, restaurants and endless indoor and outdoor amenities our shoreline region has to offer you. And how about this? You have everything you need on the main floor including 3 bedrooms, 2 bathrooms, laundry room, inside-entry to your double garage, separate dining room, large living room with a gas fireplace, a walkout from your spacious kitchen to your patio area and garden beyond. Plus there is another bedroom and bathroom, along with a huge recreation/media room, a hobby room with secondary access to the garage, and much more space to imagine as you will. This home has central air, gas furnace, plentiful storage and is in move-in ready condition. Did we mention the additional parking pad through the double gates at the end of the driveway to stow your boat or travel trailer? There's also a covered screened porch along the front of the house for mosquito-free people-watching. Perfect for couples or families to entertain, just chill and build memories here! CALL TODAY TO ARRANGE YOUR PERSONAL VISIT. (id:59911)
RE/MAX Georgian Bay Realty Ltd
3353 Regional Rd 15 Acres
Greater Sudbury, Ontario
A unicorn of a property with multiple uses! Great for investors and great for end users! 15.5-acre farm, just 20 minutes from Sudbury. Newly renovated home with an in-law basement suite with a second kitchen and 2 additional bedrooms with large windows and a 4-piece bathroom provide ample space for guests or family. The main level: primary bedroom with a double closet, a second bedroom with a walkout to the partially covered, screened-in rear deck. A 4-piece bathroom with a glass shower and soaker tub. Main floor laundry. Converted from propane to natural gas, property has municipal water Basement with 8ft ceilings! Currently has multiple businesses running from one location: A successful feed store Multiple live stock contracts This property has a proven history of hosting a wide range of successful events, from community gardens and winter vehicle storage to petting zoos, horse training, farmers markets, and more. With its versatile infrastructure and prime location, the possibilities are limitless. Additionally, as a fully operational farm and business, it has generated LMIAs and various foreign worker benefits. The current owner is also willing to provide training to new owners in any of the businesses. (id:59911)
Trimaxx Realty Ltd.
1717 Adjala Tecumseth Twn Line
New Tecumseth, Ontario
Nestled on a picturesque 1.14-acre lot in rural New Tecumseth, this home offers the perfect blend of country charm and modern convenience. This well-maintained 4-level side-split home features 4+1 spacious bedrooms, 4 bathrooms, a bright main floor living area with large windows and a wood burning fireplace, a cozy family room , and a finished 1 bedroom walk-out basement apartment. Upstairs the primary bedroom features a 4 pc ensuite and walk out to a deck for your morning coffees or bird watching. Renovated and bright 1 bedroom walkout basement apartment ideal for an in-law suite, income opportunity.. Surrounded by mature trees and expansive green space, the property offers exceptional privacy and tranquility, while still being just minutes from the town of Tottenham and within commuting distance to the GTA. Watch the birds, deer or the wild turkeys from your backyard. The home includes central air, forced-air heating, a private well and septic system and ample driveway parking. With flexible possession and abundant potential both inside and out, this is a rare opportunity to enjoy peaceful country living with room to grow. (id:59911)
Exp Realty
537 - 5081 Hurontario Street
Mississauga, Ontario
Experience contemporary living in this brand-new, 1 Bedroom + Den apartment at Canopy Towers, Hurontario & Eglinton - Prime Location in Mississauga with a CN Tower View. This thoughtfully designed luxury condo features floor-to-ceiling windows, laminate flooring, and a spacious open-concept layout. Enjoy a sleek kitchen with quartz countertops, backsplash and stainless steel appliances, plus a large balcony with stunning views. The den is perfect for a home office, nursery room or guest space. Located just minutes from Square One Shopping Centre, major highways (401, 403, 410), GO Station, Sheridan College, University of Toronto and public transit. Surrounded by dining, entertainment, and cultural attractions, you'll enjoy both comfort and convenience. Don't miss the opportunity to live in one of Mississauga's most connected and vibrant communities! *Internet, water and gas included in rent. (id:59911)
Right At Home Realty
14 Galveston Crescent
Brampton, Ontario
You will love this house. Well cared for by the family, Pet Free, Smoke Free, Tons of Upgrades, Comes with all the bells and whistles to make this home comfortable as well as an Entertaining Home. Bright And Spacious 4 Bedroom Detached Home + Office Nook on 2nd floor, Located on a Quite Neighborhood, Hardwood on Main Floor, Close To Community Centre, Schools & Parks. Fully Fenced Yard. Finished Basement with Kitchen, Bedroom & Separate Entrance, 6 Parking (2 in garage), 2 Laundry, 2 Kitchens making this practical home for large families and or with an in-law suite. Upgraded washrooms upstairs with built in laundry, electric towel rack, Walk in Shower. Recently Finished Basement with Separate Entrance. All major components change within the last 2-4 years, ie Roof, AC, Furnace, Windows, Beautiful concrete in front and backyard. Well maintained lawn. Just come in and Enjoy. (id:59911)
Century 21 Leading Edge Realty Inc.
2819 Bucklepost Road
Mississauga, Ontario
Nestled In A Quiet Meadowvale Neighborhood This Spacious Semi-Detached Is A Gem For Investors And Families Looking To Get Into The Market. This 4-Level Back Split Features Open Concept Living, Dining, And Kitchen On The Main Floor With 4 Bedrooms Upstairs. The Licensed Second Suite Has 1 Bedroom, Bathroom, And Living Room Above Ground With A Walkout To The Backyard And An Additional Bedroom, Bathroom, And Family Room In The Basement, Talk About A Unique Opportunity To Live In One Unit And Rent Out The Other For Max Rent!! or Remove One Wall And This Home Returns To A Large Single-Family Home. Close To Parks, Major Shops, The Go Train, And Major Highways, This Property Is A No-Brainer Book Your Showing Today! (id:59911)
Royal LePage Meadowtowne Realty
616 - 60 Annie Craig Drive
Toronto, Ontario
This stylish 1-bedroom, 1-bathroom condo at 60 Annie Craig Drive in Etobicoke offers the perfect blend of modern living and convenience. Featuring an open-concept layout with large windows that flood the space with natural light, the unit boasts a sleek kitchen with stainless steel appliances, quartz countertops, and ample storage. Residents enjoy top-tier amenities including a fitness center, pool, and party room, and the prime location provides easy access to public transit, shopping, dining, and the waterfront. Perfect for those seeking a chic, low-maintenance lifestyle in a vibrant community. (id:59911)
RE/MAX Realty Services Inc.
37 Deerglen Drive
Brampton, Ontario
Welcome to this professionally renovated 4 + 2 Bdrm House at Prime Location Comes with 2 Bedroom LEGAL BASEMENT Apartment with massive living space. Very well kept showstopper home. Huge Primary Bedroom with a Large Walk-In Closet, Pot Lights, Hardwood Floors throughout. New Washrooms & Stunning Gourmet Kitchen with an amazing spacious backyard. Close to Highway 410, BRAMPTON CIVIC HOSPITAL, Schools, Soccer Centre, Parks and much more. (id:59911)
Century 21 People's Choice Realty Inc.
2289 Lawrence Avenue W
Toronto, Ontario
Nestled in the heart of the evolving Humber Heights neighborhood, this property offers a unique blend of comfort and potential. The main floor features two spacious, sunlit bedrooms that overlook a serene, elongated backyard. One of these rooms boasts a patio door leading to a charming porch, enveloped by mature trees, providing a perfect retreat for relaxation. The interior has been thoughtfully updated with modern vinyl flooring, a renovated bathroom, and a contemporary kitchen equipped with stainless steel appliances. The separate side entrance to the basement offers the potential for an in-law suite or rental unit, providing an opportunity for additional income. Alternatively, the sizable 40x130 ft lot presents a chance for a property developer or home buyer to rebuild a custom home in a desirable neighborhood. Humber Heights is experiencing a transformative phase, with recent zoning changes by the City of Toronto aimed at increasing housing density along major streets. These amendments facilitate the development of this property for up to 5 legal units, enhancing the neighborhood's appeal to investors and developers alike. This shift not only promises a vibrant community atmosphere but also positions properties like this one as valuable assets in a growing market. This location offers unparalleled convenience with walkable distances to amenities such as Starbucks, Metro Supermarket, parks, and reputable schools. Commuters will appreciate the easy access to downtown Toronto and Pearson International Airport via the UP Express and local transit options, as well as quick connections to Highways 401 and 427. Additionally, premier shopping destinations like Yorkdale and Sherway Gardens are just a short drive away, ensuring all your retail needs are within reach. This property is not just a home; it's an opportunity to be part of a dynamic and growing community, offering both immediate comfort and long-term investment potential. (id:59911)
Royal LePage Real Estate Services Ltd.
13796 Hurontario Street
Caledon, Ontario
Discover this exceptional property, approximately 1 acre, featuring charming bungalow and a fully insulated shop with heating, a lunchroom, and a washroom. This bungalow boasts 3 bedrooms, a fireplace, and a full basement, providing ample space for residential or business needs. This location is perfect for contractors and small business owners looking to expand their operations. Situated in a developing area near Honoraria Street and King Streets, you'll benefit from proximity to Caledon's Victoria Business Park and upcoming commercial developments. Additionally, with the new Highway 413 being constructed nearby, this property offers enhanced accessibility and visibility for your business. The site includes a designated truck route, making it ideal for logistics and transportation needs. Don't miss out on this fantastic opportunity! Property has Employment zoning for future. Legal Cont'd: *Except Ch31850; S/T Interest In Ro1038843 ; Caledon (id:59911)
Ipro Realty Ltd
246 Albion Avenue
Oakville, Ontario
Elegant Morrison Area Sidesplit with Luxury Addition on a Rare 100 x 165 ft Lot. Welcome to 246 Albion Ave, an exceptional residence located in one of Oakville's most prestigious enclaves in the Morrison area. Set on a sprawling lot surrounded by mature trees and many custom homes, this 3 bedroom, 4 bathroom home has been extensively expanded and beautifully updated to offer 3762 sq ft of refined living space with timeless appeal.The heart of this home is the stunning gourmet kitchen featuring custom cabinets, a large centre island, high-end appliances, including an AGA six burner gas range, floor-to-ceiling custom pizza oven, butlers pantry, eat-in-area, & family room, all overlooking the private mature fully fenced backyard. The 2008 addition offers an open-concept design with vaulted ceilings that flows effortlessly from the kitchen into the inviting family room, with access to the sun-filled sunroom, perfect for entertaining or everyday living. The generously sized principal rooms and thoughtful architectural details throughout add warmth and character to the home.The main floor continues with a bedroom, 3 piece bathroom, powder room, spacious living/dining room, home office with custom built-ins, sitting room/library with walkout to the sunroom providing a quiet retreat. Upstairs is the private primary suite, a sanctuary with a large dressing room or den and luxurious 5-piece ensuite bathroom with heated flooring.The finished lower level offers a recreation room, bedroom an additional 3 piece bathroom, office area, craft room or gym & storage room with laundry. Located in the top-ranked school districts of Maple Grove and Oakville Trafalgar High School, and just minutes from the lake, downtown, GO transit, private schools and major highways. Live in, renovate, or build new, this is a rare opportunity to own a one-of-a-kind home on a premium lot in one of Oakville's most coveted neighbourhoods. (id:59911)
Royal LePage Real Estate Services Ltd.
Main Fl - 268 Main Street N
Brampton, Ontario
Prime Office Space Available for Lease on Main Street! Located in a high-traffic area perfect for visibility and accessibility, this professional setting offers a bright spacious office room with separate entrance, invites productivity and focus. The main floor reception area provides a welcoming entrance for clients, creating a polished first impression. This space also features access to two shared boardrooms ideal for meetings and presentations, along with a convenient bathroom. Ample parking is available with well maintained asphalt paving, ensuring hassle-free access for you and your clients. Additionally, a commercial-grade copier and printer are on-site for an extra fee, adding even more convenience for your business needs. Whether you're a growing business or an established team, this location on Main Street offers the ideal blend of professional appeal and practical amenities. **EXTRAS** Tenant to pay 15% share of utilities, TMI - $ 350.00 per month (id:59911)
Royal LePage Real Estate Services Ltd.
3rd Fl - 268 Main Street N
Brampton, Ontario
Spacious Third-Floor Office Available in Prime High-Traffic Location! Ideal for professionals seeking a well-equipped, easily accessible workspace, this large office room offers an inviting layout with plenty of natural light. Located in a building with outstanding visibility, this space provides the perfect setup for growing your business or meeting with clients. Enjoy access to a shared kitchen area for added convenience, a boardroom for meetings or presentations, and a shared bathroom. Ample parking with asphalt paving is available, ensuring easy access for you and your clients. Plus, a commercial-grade copier and printer are available on-site for shared use for an extra fee, adding seven more convince for your business needs. This third-floor office combines the best of location and functionality to support your professional needs. **EXTRAS** Tenant to pay 15% share of utilities, TMI - $ 350.00 per month (id:59911)
Royal LePage Real Estate Services Ltd.
25 Shakespeare Crescent
Barrie, Ontario
Welcome to 25 Shakespeare Cres in the desirable area of Letitia Heights. This terrific three bedroom raised bungalow sits on a large 53 ft X 135 ft corner lot and has great curb appeal. There is a two-car garage. Parking for at least four cars in the driveway. This area is a family friendly neighbourhood close to Lampman Lane Community Centre, Andrew Hunter Park, shopping and schools. The light and bright eat in kitchen is freshly painted with new laminate flooring, cabinet hardware. Ceramic backsplash. New countertop. Stainless steel appliances. Open concept living and dining room with beautiful oak hardwood floor is great for entertaining. Good sized dining room could accommodate a larger table. There is a walk out from the dining room to your new deck built in (2024). Landscaped backyard with perennial gardens. The primary bedroom is freshly painted with new laminate flooring, updated 4pc ensuite and a large walk-in closet. The main 4pc bath is updated as well. Bedrooms two and three are freshly painted with new laminate flooring. Each bedroom has a double closet. The basement has above ground windows for extra light. Hook up for a gas fireplace. Laundry room with stackable washer and dryer. Entrance to the garage from the basement. (id:59911)
Century 21 Heritage Group Ltd.

