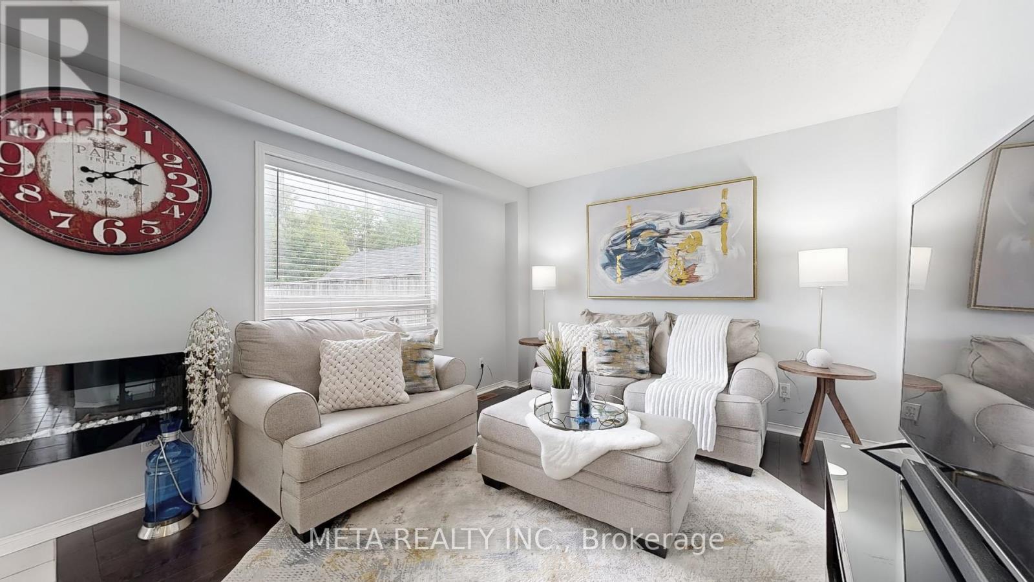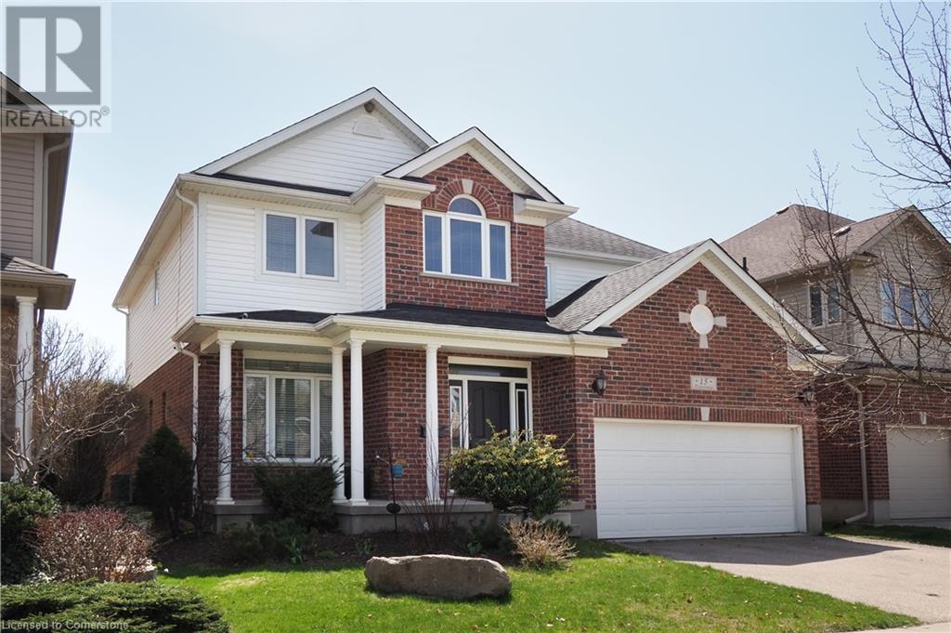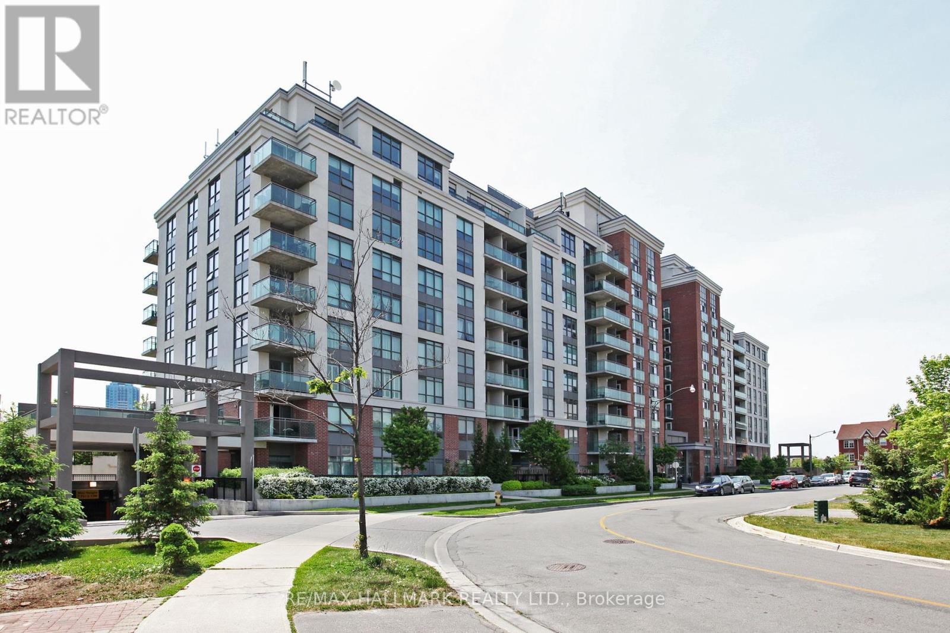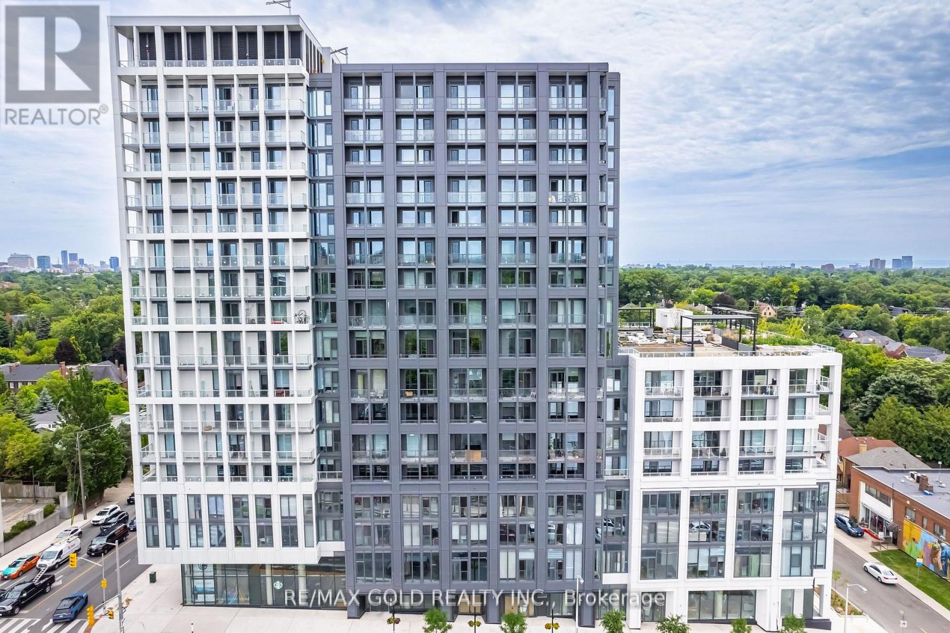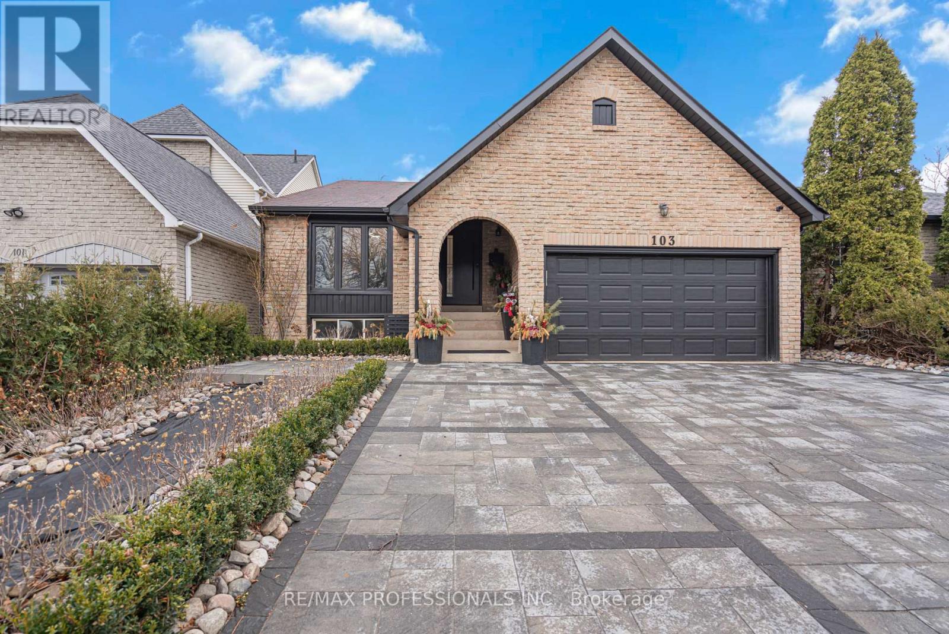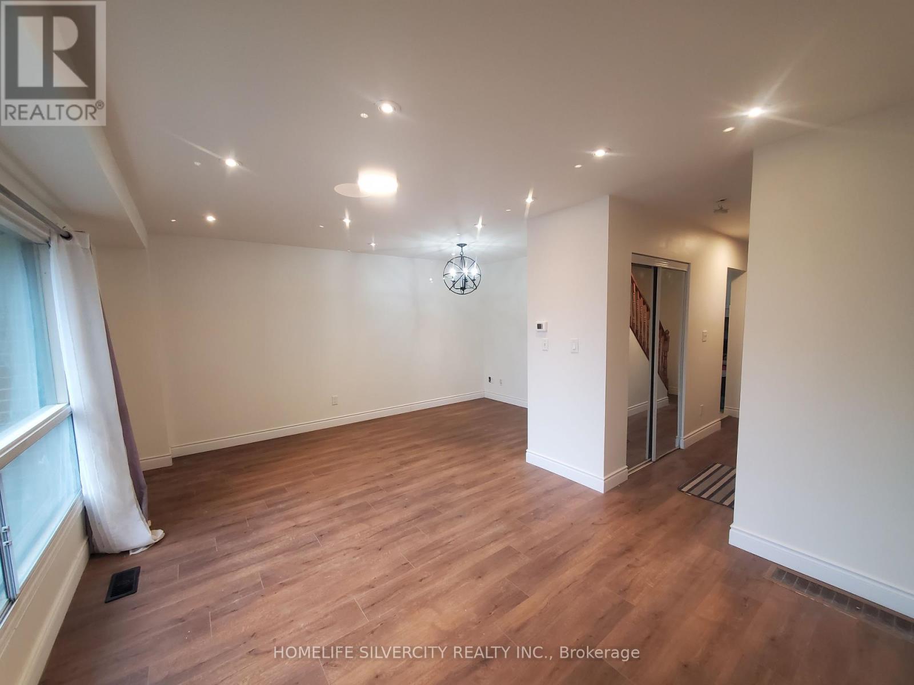170 Annis Street
Oshawa, Ontario
170 Annis Street, where comfort meets location in a home made for real life. Just minutes from the shores of Lake Ontario & the 401 this charming two-storey detached sits on a quiet residential street in one of Oshawa"s most walkable and welcoming neighborhoods.Inside, you'll find a practical, well-loved layout with space for everyone. The main floor features a bright living room and a functional eat-in kitchen that opens to the backyardperfect for summer barbecues or quiet coffee mornings. Upstairs, three generously sized bedrooms offer the kind of flexibility families, couples, and work-from-home professionals all appreciate.But what really sets this home apart is whats outside your front door. Youre a short stroll from the waterfront trail, parks, and sandy beach access. Spend weekends walking the shoreline, cycling the path, or just soaking in the view. Add in close proximity to schools, public transit, and local shops, and you've got the ideal mix of peaceful retreat and urban convenience.The attached garage and private driveway seal the deal whether you're upsizing, downsizing, or buying for the first time !! Roof Shingles 3 years old, Built in Thermostat, Garage Door Opener, New Modern Washroom in the Basement (id:59911)
Meta Realty Inc.
115 Merrill Avenue E
Toronto, Ontario
Rare Offering on the Danforth! Stunning newly renovated 3-bedroom, 2.5-bath home featuring high-end finishes throughout. Enjoy a modern kitchen with open-concept living and dining areas, soaring ceilings, and radiant heated concrete floors on the lower level. All bedrooms are located on the lower level, with the primary bedroom situated above grade and offering direct access to the garden. Just a short walk to Woodbine and Coxwell subway stations, as well as the vibrant restaurants and shops along the Danforth. Danforth Go Station is also nearby. (id:59911)
Right At Home Realty
15 Treeview Drive
St. Jacobs, Ontario
Charming Small-Town Living Just Minutes from the City Welcome to 15 Treeview Drive, a beautifully appointed 6-bedroom home nestled in the sought-after Village of St. Jacobs. This modern, bright, and airy two-storey residence has been tastefully updated throughout, offering both style and functionality for today’s family. Step inside to the foyer that is open to the upper level, and 9-foot ceilings on the main floor that enhance the home’s spacious feel. Light-toned walls and elegant flooring create a warm, inviting atmosphere from the moment you enter. The sun-filled living room features a large front window that fills the space with natural light. The heart of the home lies in the open-concept kitchen and family room, complete with a cozy gas fireplace—perfect for entertaining or quiet evenings in. The adjoining dining room flows seamlessly into this space, with direct access to your private, fully fenced backyard, surrounded by mature landscaping. A spacious mudroom/laundry area off the kitchen connects to the double-car garage, adding everyday convenience. Upstairs, you’ll find four generous bedrooms, including a serene primary suite with two walk-in closets and a spa-inspired en-suite bathroom. The fully finished basement offers even more living space, featuring a large recreation room ideal for family gatherings. The two basement bedrooms can easily serve as home offices, a home gym, or playrooms. Meticulously maintained and thoughtfully designed, this home is perfect for families seeking the charm of small-town living with the convenience of nearby city amenities. (id:59911)
Red And White Realty Inc.
407 - 120 Dallimore Circle
Toronto, Ontario
Welcome to suite 407 at increasingly in-demand 120 Dallimore Circle. Once a hidden gem, this building and location are now getting the notoriety they deserve. Suite 407 takes it further with a full lavish renovation including 2 bathrooms, custom kitchen and new modern energy-efficient appliances, blond oak flooring, new contemporary ceiling fans and paint, all of which make this nearly 1,000 square foot, 2-bedroom plus full den, 2-bathroom home an absolute showstopper. Cozy sun-drenched corner unit overlooking the East Don Trail with a superb split-bedroom layout offering flexibility that suits many a lifestyle. Tucked in between the shopping convenience of the Shops at Don Mills and the (fingers crossed) soon-to-be-open Eglinton LRT, the building has undergone many recent renovations including the gym, party room and hallways with no increase in fees expected. With the space of a house and convenience of a condo, this is an opportunity rarely afforded, and offers a lifestyle seldom achieved. (id:59911)
RE/MAX Hallmark Realty Ltd.
216 - 2020 Bathurst Street
Toronto, Ontario
1 year new Luxury Condo with Direct Access to the underground Subway, High Demand Location, Surrounded by Multi million dollars worth homes. This 2nd floor unit comes with extra high ceilings & opposite to a full size gym. Built in kitchen appliances, Beverage cooler, Livingroom with Juliet Balcony, window coverings for added privacy. Generous size bedroom & a separate Den with pocket door. Spa like bathroom with high end finishes. This unit has high ceilings in the living room and floor to ceiling windows. Just across the Forest hill subway Station. (id:59911)
RE/MAX Gold Realty Inc.
3607 - 110 Charles Street E
Toronto, Ontario
X-Condos | Spacious 2 Bed + Den with Stunning City & Lake Views! Exquisite suite offering approx. 1,068 sq. ft. of modern living with panoramic views from floor-to-ceiling windows. Bright and airy open-concept layout features a sleek contemporary kitchen with center island, engineered hardwood floors throughout, and 3 walk-outs to a private balcony. Well-proportioned bedrooms offer generous closet space. Includes 2 full baths and ensuite laundry for added convenience. Parking and adjacent locker located on Level P1. Expansive List Of Amenities: 24Hr Concierge, Roof-Top Deck, Outdoor Pool, Cabanas, Bbq, Gym, Billiards, Yoga/Pilates Studio, Party Rm, Guest Suite & Visitor Pkg. Mins To Bloor St., Yorkville, Subway, Ryerson & U Of T. An ideal urban retreat in a prime location! Don't miss this opportunity! *Pet Policy: 2 Pets/No Weight Restriction * (id:59911)
Homelife Landmark Realty Inc.
27a Walnut Street
St. Catharines, Ontario
Welcome to 27A Walnut Street - a beautifully maintained 2-storey semi-detached residence on a quiet street, built in 2006. This inviting home offers 3+1 bedrooms and 2.5 bathrooms across 1,642 sq ft of thoughtfully designed finished living space, perfect for families, professionals, or investors seeking comfort and convenience. Step inside to discover a bright & spacious main floor featuring an open-concept layout that seamlessly connects the living/dining, and kitchen areas. The kitchen boasts a practical layout with oak cabinets and ample counter space. Patio door access to the fully fenced backyard off of the living/dining area. Upstairs, you'll find a 4-piece bathroom along with 3 generously sized bedrooms each with its own double closet. The finished basement adds versatility with an additional bedroom and/or living area, and a 3-piece bathroom - perfect for guests or a home office. The property also features no rear neighbours, providing a private backyard space for outdoor relaxation. Enjoy the convenience of an attached garage and double car parking in the driveway - ideal for those with multiple vehicles. Recent updates include all new carpeting and painting (2025), front door and front porch (2022), A/C (2018). Situated in a prime location, this home is just minutes away from schools, parks, shopping centers, public transit, the 406, and the Merritton Community Centre and Arena-offering unparalleled accessibility. Don't miss the opportunity to own this delightful home! (id:59911)
RE/MAX Escarpment Realty Inc.
2103 Cunningham Road
Hamilton Township, Ontario
Nestled on a picturesque 2-acre, tree-lined property on Cobourg's east end, this character-filled home offers a serene and private retreat surrounded by forest views. The front entrance opens into a cozy living room that flows seamlessly into the open-concept principal spaces. A warm and inviting family room features expansive windows that frame stunning views and a charming fireplace with a brick surround. The kitchen and dining area are designed for both comfort and entertaining, boasting vaulted ceilings, skylights, and a walkout perfect for summer cookouts. The kitchen is thoughtfully laid out with an elevated breakfast bar, wall-mounted oven, and ample counter space. A conveniently located guest bathroom completes the main level. Upstairs, the primary bedroom is a peaceful retreat with a soaring cathedral ceiling, a private balcony for enjoying quiet evenings, and a well-appointed en-suite featuring a dual vanity, soaking tub, and separate shower. The lower level features a full bathroom and ample storage, making it ideal for an organized living space. Step outside to a spacious deck overlooking open green space dotted with mature trees. A detached garage provides additional storage and utility. Located just minutes from town amenities and the 401, this property offers the perfect blend of convenience, privacy, and natural beauty. (id:59911)
RE/MAX Hallmark First Group Realty Ltd.
103 Elmbrook Crescent
Toronto, Ontario
Wow! Incredible built-in luxury in this completely spectacular renovation. Located in a highly sought area, this 3 bedroom home with a 400sqft incredible Kitchen includes an indoor BBQ grill, Wet bar, Built-in coffee station, huge island... etc... See Feature Sheet for list of renos and upgrades. (id:59911)
RE/MAX Professionals Inc.
208 - 475 Bramalea Road
Brampton, Ontario
Welcome to your new rental home! This spacious and well-maintained 3-bedroom townhouse (entire property not shared) offers the feel of a semi-detached home in a highly desirable corner unit. Nestled in a sought-after community, this beautifully upgraded townhouse comes with fantastic lifestyle perks including a condo-maintained outdoor pool just steps from your private backyard. Located directly across from the vibrant Chinguacousy Park, you will have year-round access to volleyball courts, ski hills, a track and field, playgrounds, a peaceful pond, and picnic areas perfect for families and outdoor lovers. This move-in-ready rental features: Brand-new laminate flooring throughout Modern flat ceilings Freshly painted walls New stainless steel appliances in the kitchen Water and building insurance included in the maintenance fees. Just a short walk to Bramalea City Centre, the Brampton Transit Hub, top-rated schools and colleges, and only minutes from Brampton Civic Hospital, this home combines comfort and convenience in one of Brampton's most desirable neighborhoods. Don't miss this opportunity to rent a bright, spacious corner unit townhouse with easy access to everything you need. Book your showing today! (id:59911)
Homelife Silvercity Realty Inc.
36 - 5035 Oscar Peterson Boulevard
Mississauga, Ontario
Move in Ready, available anytime. No Young Kids (Under 12); Or Pets Please. End Unit Townhouse; Two Parking (Inside Attached Garage And Extra Parking Spot In Front Of Unit (#68); Three Washrooms total-One In Each Bedroom And Extra For Guests; Large Bedrooms; Lovely Eat In Kitchen And Open Concept Living And Dining Area; Upper Floor Laundry; Close To403;401;Qew;Transit;Shopping; Willing To Go With A Longer Lease If Wanted; Water & Sewer And Hot Water Tank Rental Included In Rent; No subletting. Water is included in the price and Landlord will pay for Water Heater Monthly rent. (id:59911)
Royal LePage Flower City Realty
58 Blanchard Crescent
Essa, Ontario
Beautifully appointed two-story home, boasting 4 spacious bedrooms + over 2000 sq ft of living space. The fully finished lower level features a sliding glass w/o to a patio, perfect for enjoying serene green space views. Step inside to discover the main floor, where a cozy gas fireplace warms the living room, enhanced by hardwood floors. The formal living room offers ample space for an 8-seat dining suite. Convenient access to garage from main floor hallway. The eat in kitchen is a fantastic gathering spot for the family, complete with sliding glass walk out that leads to large deck, ideal for summer entertaining while enjoying the picturesque green surroundings. Upstairs, you will find 4 generous sized bedrooms, including a primary suite with a walk in closet and ensuite with soaker tub + separate shower. The main bath is a 4pc and a convenient 2 pc on the main floor. Oversized interlocking brick drive enhancing the curb appeal, making it a perfect blend of style and functionality. (id:59911)
Sutton Group Quantum Realty Inc.
