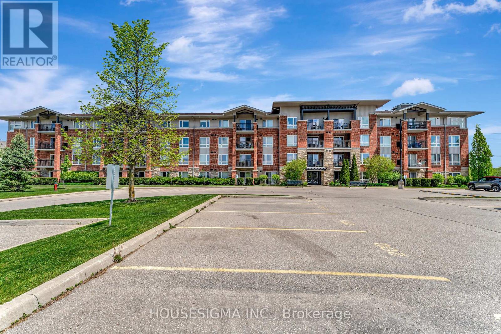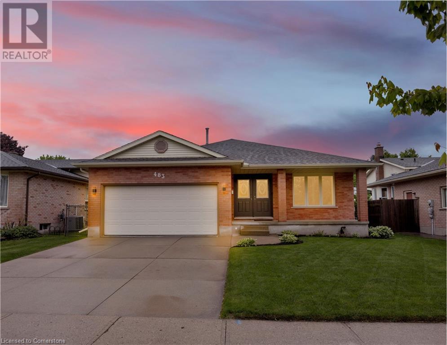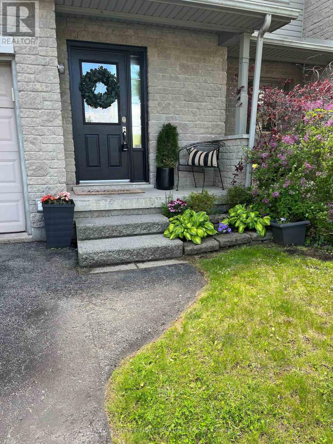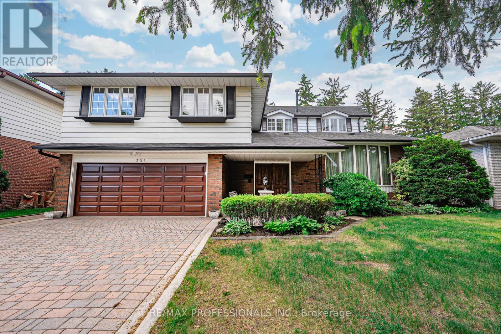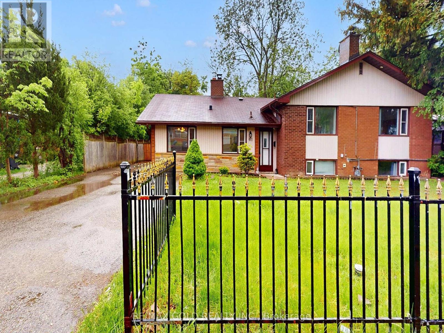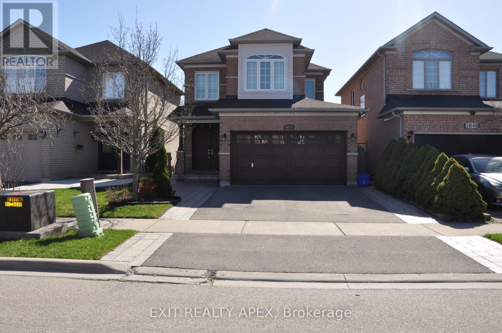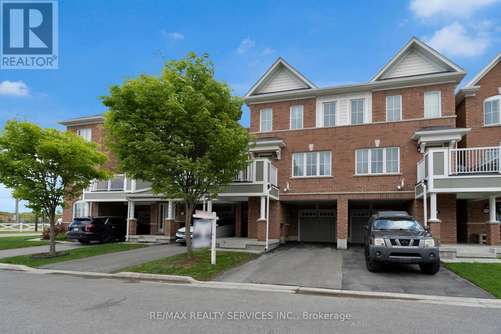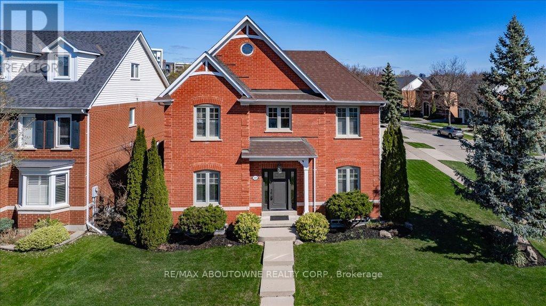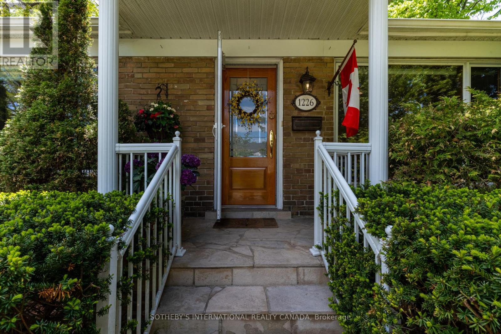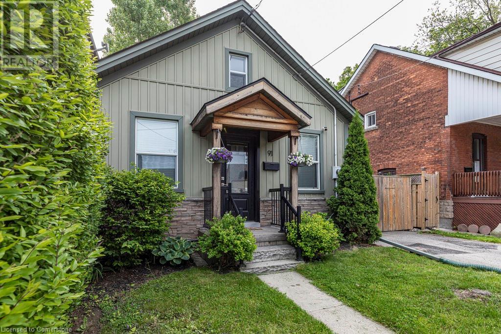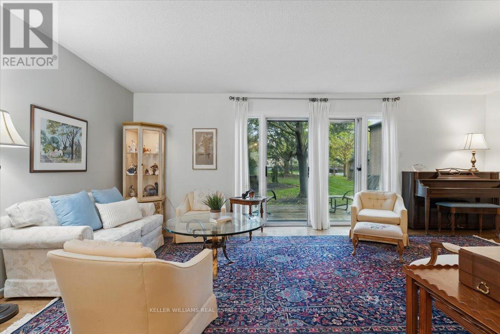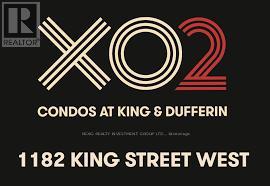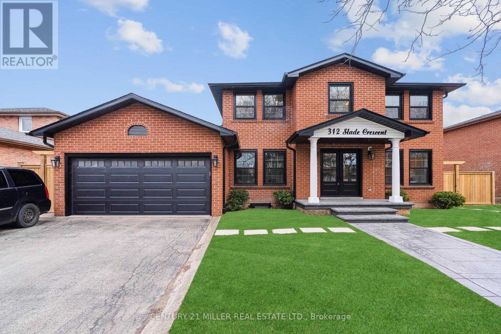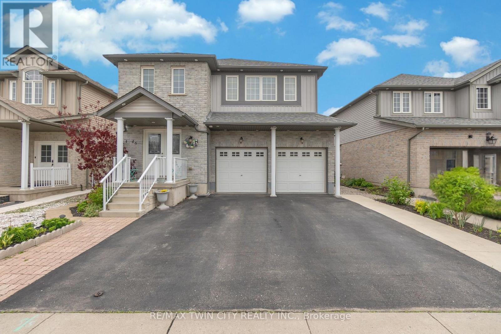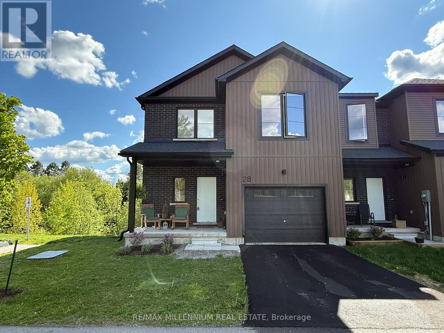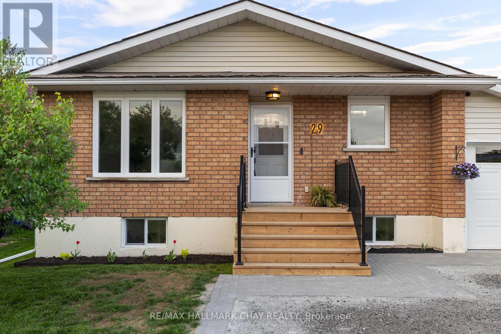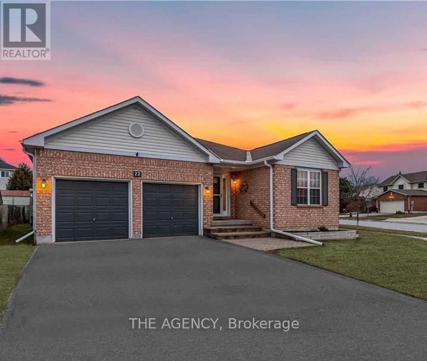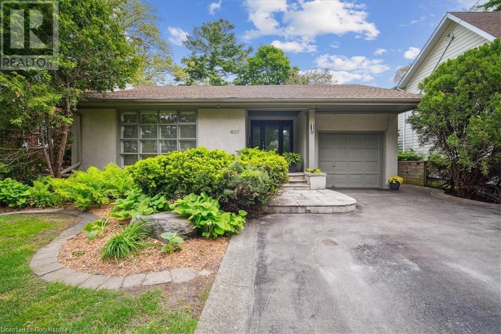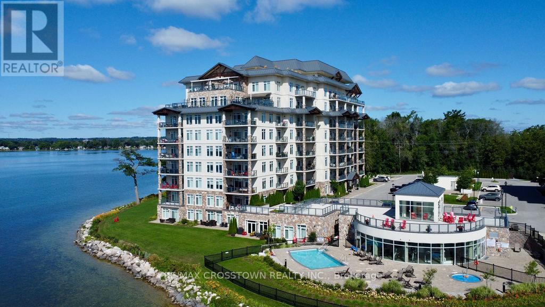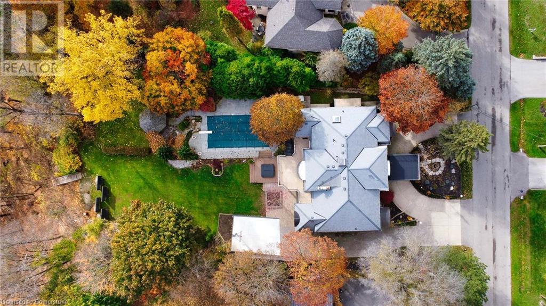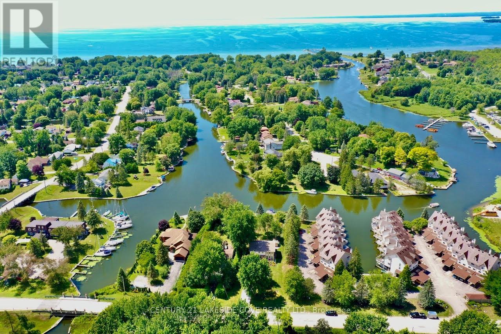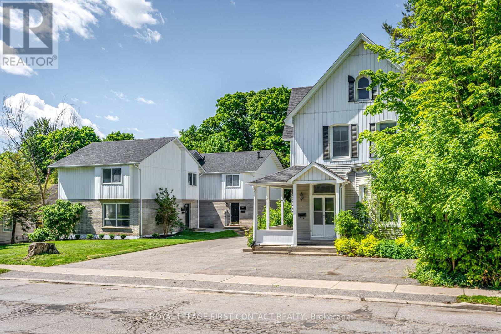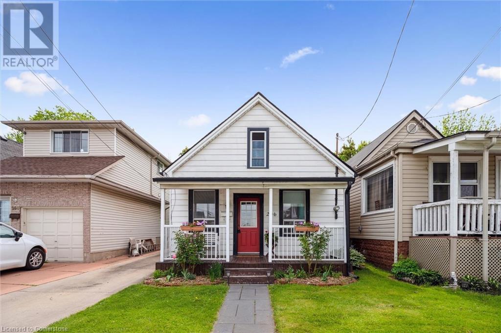9206 Sideroad 17 Road
Erin, Ontario
A Unique Opportunity to Own 2 Residences in One Home on a Stunning 4.3 Acre Oasis. This 2 Storey has 3 Bedrooms with the Master Boasting a 5 piece Ensuite, Large Eat-In Kitchen with Stainless Steel Appliances and Large Windows Looking out onto Your Private Retreat. Enjoy the Cozy Open-Concept Living/Dining Room with a Wood Stove to Warm Those Cooler Days. The Second Residence is Bungalow Style with 2 Large Bedrooms and a 5 Pce Washroom. Enjoy the Spacious Living Room and Fireplace along with an eat-in Kitchen with a Walk-out to a Private Deck. There is Access to Each Residence Through the Main Floor Laundry Room. Nestled on your 4 Acres is your own Private Studio along with an Adorable She-Shed with Loft; both are Insulated and Have Electricity. This Gorgeous Property Also has a Pond which is Fed off of A Fresh Spring River and a 24 Round Solar Heated Pool. Who Needs A Cottage When This Home Has it ALL! (id:59911)
Ipro Realty Ltd.
18 Saxony Street
Kitchener, Ontario
Luxurious Mattamy Detached Home in Wildflower Crossing, Kitchener. Welcome to this stunning 1,928 sq. ft. detached home, built by Mattamy and nestled in the sought-after, master-planned community of Wildflower Crossing in Kitchener. Featuring 4 spacious bedrooms and 2.5 modern bathrooms, this beautifully designed home offers both style and functionality. Enjoy 9-ft ceilings on both the main and second floors, with gorgeous hardwood flooring extending through the main level, staircase, and upper hallways. The open-concept layout on the main floor is perfect for entertaining, showcasing a chef-inspired kitchen complete with a large center island, quartz countertops, extended-height cabinets, and pot lights. The living and dining areas are bathed in natural light from multiple large windows, creating a warm and inviting atmosphere. Upstairs, the primary bedroom boasts a walk-in closet and a private 4-piece ensuite. Three additional generously sized bedrooms include one with a walk-in closet and charming vaulted ceiling. A second 4-piece bathroom and convenient upper-level laundry add to the home's practicality. Ideal for family with backyard leading directly to a neighborhood park. Additional highlights include California Shutters , 8-ft tall entry doors and a location that offers easy access to top amenities such as the Sunfish Centre, Sunrise Shopping Centre, Highway 8, and reputable local schools. (id:59911)
Pontis Realty Inc.
108 - 60 Lynnmore Street
Guelph, Ontario
Welcome to unit 108 at 60 Lynnmore Street, a beautifully maintained 2-bedroom + den main floor condo in Guelphs desirable south end! This carpet-free unit features stylish wood accent walls, an open-concept living space, and large windows that bring in plenty of natural light. The modern kitchen overlooks the living/dining area, making it perfect for entertaining. Both bedrooms are generously sized, and the custom closet systems offer smart storage solutions. The versatile den works great as a home office or reading nook. Step out to your private walk-out patio, ideal for morning coffee or evening relaxation. With low condo fees, in-suite laundry, and a convenient parking spot, this unit is perfect for first-time buyers, downsizers, or investors. Located close to schools, parks, trails, shopping, and easy highway access, this condo checks all the boxes! (id:59911)
Housesigma Inc.
30 Green Valley Drive Unit# 3
Kitchener, Ontario
Nestled in the highly sought-after Village on the Green complex in Kitchener! This beautifully maintained townhome offers over 2,000 sq/ft of above-grade living space and backs directly onto lush greenery and Schneiders Creek, providing a peaceful and private natural setting right in your own backyard. Boasting 3 spacious bedrooms and 2.5 bathrooms, this home has been designed for comfortable family living. The main floor features a bright and functional layout with generous principal rooms, perfect for relaxing or entertaining. Large windows offer spectacular views of mature trees and tranquil green space, bringing the outdoors in while maintaining your privacy. The eat-in kitchen provides ample cabinetry and counter space, and flows easily into the formal dining and living areas, ideal for both everyday living and special gatherings. Upstairs, the oversized primary bedroom includes double closets and a private ensuite bath. Two additional well-sized bedrooms and a full bathroom offer space for family, guests, or a home office. The lower level includes direct access to the garage and plenty of storage potential. Step outside to enjoy your own slice of serenity—this home backs onto mature trees and the gentle flow of Schneiders Creek, creating a tranquil backdrop to your daily routine. Whether it’s your morning coffee or an evening unwind, this private natural space makes every day feel like a retreat. With family-friendly atmosphere, low-traffic streets, and peaceful surroundings. Residents enjoy access to a heated outdoor pool, and the location is minutes from the 401, Conestoga College, shopping, golf courses, walking trails, and more. Don’t miss this rare opportunity to own a spacious home in a well-managed, amenity-rich complex surrounded by nature yet close to everything. This is the perfect blend of comfort, convenience, and community. (id:59911)
Real Broker Ontario Ltd.
138 King Street
Stratford, Ontario
Welcome to 138 King Street in the charming town of Stratford. Are you looking for the perfect starter home or to down size? Look no further. This cute two bedroom, one bath home is the one for you. This bungalow has a bright eat in kitchen with plenty of cabinet space. The main floor features a large open living and dining room, bathroom and two bedrooms. Hardwood floors throughout the main living spaces. The basement offers laundry, utilities and loads of storage space. You can walk to all the action and shops that downtown Stratford has to offer. The Theatre, Lake Victoria and plenty of restaurants are all nearby. This house features a fully fenced yard with a large shed that has a work bench and is located on a quiet street. Book a showing and come see this adorable home today. (id:59911)
Peak Realty Ltd.
483 Northlake Drive
Waterloo, Ontario
Welcome to 483 Northlake Drive, An ideal family home in one of Waterloo’s most established and welcoming neighbourhoods. This spacious 4-level, back-split offers over 2,700+ Sq Ft of living space, with room for everyone to spread out and enjoy. The main level features a large foyer, bright living room, formal dining area, and a generous eat-in kitchen with plenty of storage and prep space. On the upper level, you’ll find three well-sized bedrooms, including a spacious primary, and a full 4-piece bathroom. The lower level boasts a massive family room—perfect for movie nights or play space—while the basement adds even more functionality with a large recreation room, second full bathroom, laundry, cold room, and storage. Outside, enjoy a private, fully fenced backyard with a garden shed and space to relax, garden, or play. This home has been very well kept, carefully maintained, and is truly move-in ready. Located on a quiet street close to great schools, trails, shopping, and transit, this is a wonderful opportunity to settle into a home that offers comfort, convenience, and long-term value. Book a showing today! (id:59911)
Real Broker Ontario Ltd.
339 - 101 Shoreview Place
Hamilton, Ontario
Welcome to waterfront living at its finest, located at 101 Shoreview Place in sought-after Stoney Creek. This bright and modern 1 bedroom + den, 1 bathroom unit offers the perfect blend of comfort, style, and functionality with breathtaking views of Lake Ontario just steps from your door.This open-concept suite features 9-foot ceilings, large floor-to-ceiling windows, and a private balcony where you can enjoy peaceful sunrises over the water. The sleek kitchen boasts stainless steel appliances, quartz countertops, and a convenient breakfast bar-perfect for cooking and entertaining. The spacious bedroom includes a large closet, while the den provides an ideal space for a home office, guest area, or extra storage.Enjoy in-suite laundry, 1 underground parking spot, and a locker for added convenience. Building amenities include a rooftop terrace, fitness centre, party room, and direct beach access for walking, biking, or just relaxing by the water.Located minutes from the QEW, GO Station, shopping, dining, and trails, this condo offers the ultimate low-maintenance lifestyle for commuters, first-time buyers, or those looking to downsize without compromise.Don't miss your chance to own in one of Hamilton's most desirable water front communities-schedule your private showing today! (id:59911)
RE/MAX Royal Properties Realty
312 Carlisle Road
Hamilton, Ontario
Fully renovated, 1.5 storey home offers the perfect blend of modern comfort and rustic charm. With 3 spacious bedrooms, 2 full baths and a finished basement, this home is ready to provide a warm and inviting atmosphere for its new owners. Nestled on over half an acre of fenced property, it provides both privacy and outdoor space. The covered wraparound porch adds character and extra outdoor living space while the large back deck has breathtaking views of the expansive green space in the rear yard. The inside of the home has a Yellowstone inspired vibe, complete with a cozy wood burning stove, a functional kitchen featuring a country sink and concrete countertops and a design that radiates warmth. The finished basement is an entertainers dream featuring a bar and large seating area perfect for hosting family and friends. Additionally, the detached double car garage, with insulated door, is a standout feature ideal for a workshop and is heated with its own wood stove for added convenience. With numerous upgrades throughout, this home is a must see! (id:59911)
Royal LePage Real Estate Services Ltd.
Lot 3 Parklane Court
Tiny, Ontario
Welcome To The Beach Life! Nestled Along The Sandy Shores Of Georgian Bay, This Beautiful Beachfront Property Has Been Waiting For Your Dream Home To Be Built. With Long Breathtaking Views, Out Over The Crystal-Clear Water Across To Blue Mountain, This 0.7-Acre Pristine Waterfront Lot Offers 100 Ft. Of Pure Sand Beach & Western Facing Views (To Maximize Those Classic Georgian Bay Sunsets). Beautiful Mature Trees Provide Both Privacy & Natural Shade After A Relaxing Day At The Beach. Listen To The Sounds Of The Waves Crashing & Bonfire Cracking With The Night's Stars Above. This Is Where Family Memories Are Made! (id:59911)
Royal LePage In Touch Realty
201 Lisgar Street
Brighton, Ontario
ATTENTION Builders, Developers and Investors. PERFECT LIVE/WORK TWO (2) ACRE property, 5 minutes away from HWY 401 East. This well maintained levelled land is Zoned Commercial/Residential. Permitted commercial Zoning including Motor vehicle repair shop, Motor vehicle sales establishment, Motor vehicle and recreational vehicle storage compound, Recreational vehicles sales and service establishment, Self storage facility, Personal Service Shop, Art Gallery, Bake Shop, Business or Professional Office, Commercial Fitness Centre, Convenience Retail Store, Medical Clinic, Retail Store,Veterinary Clinic. This is a rare piece of level land where you can build your business and/or home in Brighton, Ontario. Don't miss your chance to own this incredible piece of land with endless potential. (id:59911)
RE/MAX Royal Properties Realty
66 Foxborough Drive
Hamilton, Ontario
Freehold Townhouse - No Condo Fees Ever! Welcome to 66 Foxborough Crescent, a charming freehold townhouse located in a mature, family-friendly neighbourhood in desirable Ancaster. This beautifully maintained home is ideally situated close to highways, top-rated schools, parks, and shopping making it perfect for families and commuters alike. The brick exterior offers classic curb appeal and low-maintenance living. The fully fenced backyard backs onto single-family homes, providing privacy and a peaceful setting complete with a lovely perennial garden. Inside, the main level features gleaming hardwood floors and ceramic tile in a neutral palette. The open-concept kitchen includes stainless steel appliances, an eating bar, and overlooks the bright and airy living and dining areas with large windows that flood the space with natural light. A convenient 2-piece powder room and inside entry to the garage complete this level. Upstairs, you'll find three generously sized bedrooms with durable laminate flooring. The spacious primary bedroom boasts double closets and ensuite privilege to the main bathroom, which includes a separate soaker tub and walk-in shower. One of the additional bedrooms features a walk-in closet, while the other offers a double closet. The finished lower level provides a cozy family room, a laundry area, and a separate furnace/utility room ideal for extra living space or a home office. Don't miss the opportunity to own this well-kept, move-in-ready home in one of Ancaster's most sought-after neighbourhoods! (id:59911)
Royal LePage Burloak Real Estate Services
336 - 652 Princess Street
Kingston, Ontario
Well designed 2 bedroom 2 bath condo perfect for investors looking for a turn key solution. Finding a tenant for this condo walking distance to Queens University is easy! Fully furnished and currently leased for $2600/month + utilities to a AAA+ tenant willing to stay. Unit is professionally managed by Sage Living. Unit has modern finishes, ensuite laundry, stainless steel appliances and plenty of space for 2 occupants. (id:59911)
RE/MAX Royal Properties Realty
3566 Woodhurst Crescent
Mississauga, Ontario
Welcome to 3566 Woodhurst Crescent! A well maintained beautiful home nestled on a private-like crescent in desirable Erin Mills, near Woodhurst Heights Park/Playground. This cozy and updated family home is complete with recently renovated contemporary kitchen, with eat-in space. Both above ground floors feature gorgeous hardwood flooring, upgraded wood banisters, pot lighting, French-door to basement, and more. Recent, full electrical upgrade to new panel and wiring throughout. Stylish and modern 4pc bathrooms in basement and on 2nd level, with convenient powder room on main floor. Ample front foyer gives way to open and inviting living space on main floor. This continues through living-room to backyard access, and a large beautiful open deck, and enclosed/private backyard. Deck is sheltered from direct summer sun 2nd half of the day. Upper level boasts large landing that accesses massive Primary Bedroom, and large 2nd and 3rd Bedrooms, as well as renovated 4pc bathroom. Finished Basement With dual access separate Side Entrance featuring a Large Rec Room / office area. You decide how to use this space! Bsmt Laundry room offers storage space. Two car driveway Parking +1 In The Garage. Perfect Location, Close to Schools, UTM, Shopping Malls, Scenic Walking Trails, Parks, Transit, and Easy Access to HWY 403. (id:59911)
Sutton Group Old Mill Realty Inc.
146 Churchill Road N
Halton Hills, Ontario
Delightfully Charming & Tastefully Renovated w/Quality Materials & Workmanship, perfect for young Families, or Professionals Looking to Live in Thriving Neighbourhood. This home offers seamless blend of Elegance & Character w/Rich Hardwood Floors & inviting Living Rm highlighted by Glowing Fireplace, Stylish Stone Wall along w/Pot Lights & California Shutters, perfect for Cozy Evenings. Lavish Open Concept fully Reno'sd Kitchen is Chefs Dream, w/Granite Countertops, Undermounted Sink, Glass Backsplash, Luxurious Mahony Cabinets, Glass Front Doors (3), Pot Filler & Pantry. Spacious Island w/Blanco Double Sink, Garburator, Wine Rack & Electrical Outlet. Kitchen & Breakfast Area features view of serene Backyard plus glow of Family Rm Fireplace w/Open Concept enjoyment for both Family Quiet Times & Entertaining. This is the home you've been waiting for, one that Speaks to your Senses & Offers the Lifestyle you Deserve. Enjoy convenient Ground Level 3pc Reno'd Bath('25) w/Shower plus a spacious Family Room w/Fireplace & b/i Bookshelves offering open views of the Kitchen & Backyard Oasis. Step out from Family Room to enjoy your perfect Outdoor Dining & Lounging Experience. Fully fenced('17) backyard is designed for both Relaxation & Entertainment, boasting a Spacious Deck w/Custom Built Gazebo incl. String Lights, Netting, TV & Overhead Fans. Enjoy Summer 2025 in your Salt Water Inground Heated Pool w/Diving Board, Pool Safety Fence & Robotic Cleaner incl. Pool Shed. Perfect setting for Hosting Gatherings or Enjoying Quiet Moments in Privacy after long day/week. Plenty of space to Run & Play. Welcome to the 2nd level w/Modern Sensibilities incl Murphy Bed in 2nd Bedroom & Reno'd Main Bath. Primary Bdrm offers Pot Lights, Hrdwd Flr, His/Her Closets & Electric Fireplace. Fin Lower Rec Rm w/Wet Bar plus 4th Bdrm or possible Office/Games Rm. Convenience plus, close to Schools, Parks, Shopping, Acton GO, approx.15 min to 401. You won't be disappointed, A Must See! (id:59911)
Royal LePage Realty Plus
302 Lenel Court
Mississauga, Ontario
Must See Rare & Unique 6 Level Sidesplit! Located On A Quiet and Private Cul-De-Sac. Generous Principal Rooms Including, Formal Living and Dining Rooms, Open Concept Kitchen with Eat-in Breakfast Area Overlooking the Fully Fenced Yard and Swimming Pool. The Kitchen also overlooks a Cozy Ground Level Family Room that Walks out to Sun Room for additional Entertaining Space. 5 BEDROOMS, 6 BATHS: Originally a 4 Bedroom Property, then added an upper Level Master Bedroom with His and Hers Master Ensuite Baths! FINISHED BASEMENT: Go Back in Time in the Red Recreational Room with Wet Bar! So much storage with Crawl Space, and an additional storage room. Super Spacious 4 Piece Bath with Interior hot Tub. COOL FACTOR: Swimming Pool with Waterslide! Games and Billiards Room For Additional Fun! SERENE NATURAL BEAUTY: Large Yard & Surrounded by Towering Mature Trees PRIME LOCATION: Family Friendly Court/Cul-De-Sac, Steps to All Amenities, Schools and Hospital. Minutes to Shops, Between Sherway Gardens and SQ1 Shopping Centre, Easy Transit, Minutes to GO STATION and Easy Access to QEW, 427 and 403. (id:59911)
RE/MAX Professionals Inc.
7640 Black Walnut Trail
Mississauga, Ontario
This wonderful four-bedroom family home sits on a rarely offered and extremely deep 22.28 x 185.83 pie shaped lot that expands to the back. Enjoy your free time in the very private (no rear neighbours), super sunny and expansive backyard, the largest yard in the neighbourhood!! A bright and sunny expansive main floor complete with powder room provide the perfect layout for the whole family to gather. Upstairs four spacious bedrooms and a four-piece bathroom can be found. The full basement is waiting for your personal touch and includes the laundry area. The attached single car garage provides for additional storage and has direct access inside to the main floor of the home. This is the perfect community to raise your family with excellent schools, wonderful parks and trails within close proximity. Foodies have their choice of wonderful restaurants and cafes nearby. Commuters will love being just minutes to the Lisgar GO Station and being able to quickly hop on the 401 & 407. You are around the corner from the shopping and amenities at SmartCentres Mississauga. Upgrades include: new garage door, A/C unit, refrigerator, stove, washer & dryer. (id:59911)
Sotheby's International Realty Canada
61 Centre Street N
Brampton, Ontario
Location! + Space For Everyone! 68Ft Frontage! 4+2 Beds Side split 3 Detached house Backing onto Forested Area. Enormous Living Rm with Gas Fireplace & W/O To Large Concrete Patio Hardwood/Laminate Floors. Sunny Eat-In Kit. W/Upgraded Floors, Cupboards & Countertop. Separate Formal Dining Room W/Laminate. Fabulous Bright 2Bed Apt. W/Sep. Entrance Large A/G Windows &Cozy F/P. Walk-Up to Private Back Yard. Close To All Amenities! Go Train, college Walk To New Hospital, Rose Theatre, Ymca, Gage Park. (id:59911)
RE/MAX Gold Realty Inc.
106 - 250 John Garland Boulevard
Toronto, Ontario
Welcome To This Beautiful 3-Bedroom, 2-Bathroom Corner Unit Townhouse Where Comfort Meets Convenience. Boasting A Bright, Open Layout And A Fully Finished Basement, This Home Offers Plenty Of Versatile Living Space, Perfect For Growing Families Or First-time Buyers. Ideally Situated Just Steps From Public Transit, Grocery Stores, Schools, Places Of Worship, And The Vibrant Humber College Campus. The Newly Completed Finch West LRT Line Is Also Within Walking Distance, Providing Effortless Access Across The City. Whether You're Looking For A Smart Investment Or A Place To Call Home, This Property Has The Potential To Grow With Your Lifestyle. Don't Miss Out On This Incredible Opportunity To Own In A Well-connected, Family-Friendly Neighborhood! Extras: Includes All Existing Appliances. Gas Stove, Fridge, Dishwasher, Washer, And Dryer. (id:59911)
International Realty Firm
690 Mississuaga Valley Boulevard
Mississauga, Ontario
Prime Location- Mississauga Valley Community! Beautiful Fully Renovated Top To Bottom Bungalow In Desirable Family Friendly Neighbourhood. Spacious Ready to Move In Floor Plan With Three Bedrooms In The Main Level, Brand New Custom Closet Organizers, Bathroom, Laundry, Brand New Modern Kitchen and Ample Cabinetry, With Beautiful Calacatta Flow Quartz Countertop and Backsplash, Brand New Appliances. Brand New Natural Colour Engineered Hardwood Floor Throughout the Main Floor, Large Windows that Flood the Home With Natural Light, Making the Space Feel Airy and Open. There Is A Fully Finished Lower Level Three Bedroom Unit With Laundry Room, Accessible Through A Separate Entrance. Great For Investment Income. Fully Fenced Backyard And Green Space. Brand New Roof, Windows 2020,Garage Door 2020.Tankless Hot Water on Demand (Owned). Minutes to Square One, Walking Distance To Parks, Trails, Shopping, Community Centre, Library, Schools, Transit. This Property Is Close All Major Highways. (EXTRAS: All Appliances in The Main Floor Are Brand New Stainless Steel. Some of the Photos are Virtually Staged.) (id:59911)
Royal LePage Real Estate Services Ltd.
Lower - 45 Culford Road
Toronto, Ontario
Freshly Painted & Cleaned 1500 SqFt 2 Bedroom Basement Apartment in Brookhaven-Amesbury! Great ceiling height. 2 bedrooms, One 3-piece bathroom. Huge Eat-In Kitchen with above-grade windows & Large Cantina/Cold Cellar. Separate laundry room for exclusive use of basement tenants! Large Living/Family Room with above grade windows, parquet hardwood flooring, and a full bar area for entertaining! 2 Parking Spaces available on driveway! No Garage Use. Tenant to pay 40% of all utility bills (heat/oil, hydro, City of Toronto water/sewage & garbage). Exclusive use of backyard interlock patio area behind garage. The Sauna Room in bathroom is not operational, but can be used as extra storage space. (id:59911)
Keller Williams Referred Urban Realty
Main - 45 Culford Road
Toronto, Ontario
Main Floor 3 Bedroom, 2 Bathroom Apartment Available for Rent. Located in the sought after Brookhaven-Amesbury neighbourhood. Large living room with huge front window to allow natural light to flow through. Traditional Dining Room can be kept as a dining room, or as an additional seating/entertaining area. Eat-in Kitchen with tons of cupboard space! Primary Bedroom features a 2 piece powder room & walk-in closet. Hardwood floors throughout all bedrooms & living room. Tile floors in Front Foyer, Kitchen, Dining Room, & Hallways. Large 5 piece bathroom off of main hallway, with a separate stand up shower & bathtub. Stacked Laundry (washer & dryer) located on main level, inside of the main bathroom. Large inviting front porch with lots of room for seating to enjoy your morning coffee! 2 Parking spaces available on left side of the driveway (tandem). Tenant to pay 60% of all utilities (heat/oil, hydro, water/sewage & garbage). Located close to all amenities, including great catholic & public schools, grocery stores, restaurants, banks, Yorkdale shopping mall, Rustic Bakery, etc! Beautiful parks in the neighbourhood! TTC bus stop steps away on Culford Rd, making it easy to access the TTC Line 1 Subway Line (15 minute bus ride). 10 minute drive to Weston GO/UP express station. 15 Minutes to Soon to be ready Keelesdale Eglinton LRT station. (id:59911)
Keller Williams Referred Urban Realty
22 Blackwell Place
Brampton, Ontario
Nestled In A Private Cul-De-Sac, This Immaculately Maintained, Fully Renovated Home OffersUnparalleled Privacy & Charm, With A Lot Backing Onto A Children's Park And No Backyard Neighbours.The Main Floor Features Elegant Porcelain Tile Flooring Throughout, Including A Fully UpgradedKitchen With Modern Finishes, Perfect For Everyday Living And Entertaining, Complemented By RichHardwood In The Family, Living, & Dining Rooms. Upstairs, The Primary Bedroom Boasts A Large Walk-InCloset And A Luxuriously Upgraded 5-Piece Ensuite, Alongside Spacious Additional Bedrooms. The FullyFinished Basement Adds Versatility With An Entertainment Room, Two Bedrooms & Full Washroom. WithNumerous Upgrades Throughout The Home Adding To Its Modern Appeal, This Property Is Ideally LocatedJust 5 Minutes From Major Highways, Schools, And Top Retailers, And Steps Away From Peel VillageGolf Course. Its The Perfect Blend Of Comfort, Style, And Convenience. (id:59911)
RE/MAX Millennium Real Estate
714 - 556 Marlee Avenue
Toronto, Ontario
Be the first to live in this brand new, never-lived-in east-facing 1+1 bedroom suite at The Dylan Condos, ideally located at Glencairn & Marlee, just steps from Glencairn Station. This thoughtfully designed layout features a spacious primary bedroom, a full 4-piece bathroom, and a versatile den that can function as a home office, guest space, or second bedroom. Enjoy open-concept living with a bright white kitchen, gleaming stainless steel appliances, and modern finishes throughout. Minutes from Yorkdale Mall, Allen Rd, Hwy 401, shops, cafes, and parks. Experience modern city living with unbeatable convenience. Parking available for rent. (id:59911)
Orion Realty Corporation
C40 - 288 Mill Road
Toronto, Ontario
There is a quiet magic to life at The Masters. This spacious, multi-level 2-bedroom, 2-bathroom suite overlooks the rolling greens of Markland Woods Golf Club, where the view shifts gently with the seasons. Surrounded by 11 acres of lush, landscaped grounds and evergreens, it offers a deep sense of calm and connection to nature. Step inside to discover a warm, modern home thoughtfully designed in a fresh, clean style. Upgrades include custom cabinetry in the living room and master bedroom, offering both elegance and ample storage with the added convenience of an ensuite locker/storage. Step out to the covered terrace - a serene retreat whether in sunshine or rain - where propane BBQs are welcome, and moments of quiet connection with nature await. Wake up to birdsong, the rustling of leaves, and perhaps even a glimpse of the peregrine falcons who return each year to nest nearby. Just steps away, the trails along Etobicoke Creek invite you to wander, and the nearby Garnetwood off-leash park is perfect for your pet. Life at The Masters is unlike any other - like living on a luxury cruise ship yet grounded in nature. With indoor and outdoor saltwater pools, tennis, squash, pickleball, basketball courts, and a well-equipped fitness centre, there's something for everyone. The vibrant social scene includes wine tastings, dances, karaoke, movie nights, card games, ping pong, and a variety of wellness classes - yoga (including chair yoga), Pilates, Zumba, and Qi Gong. Pet-friendly, quiet, and set away from traffic, this impeccably maintained, and professionally managed building offers the best of both worlds: privacy when you desire it, and a warm, welcoming community when you seek connection. The unit comes with a premium parking spot on the first level, conveniently close to the elevators. This is more than just a residence. It is a cherished retreat where beauty, community, and comfort come together in perfect harmony. A lovely home for all ages. (id:59911)
Royal LePage Terrequity Realty
5846 Terrapark Trail W
Mississauga, Ontario
Lovely Bright, Spacious 4 Bedroom Home located in the community of Churchill Meadows, Mississauga, consisting of a Double Door Entrance. Welcoming & Impressive Foyer, an Open Concept & a Great Floor Plan. This home features loads of upgrades Including 9 feet Ceilings, Pot-Lights, a Gas Fireplace, a Redesigned Kitchen, and upgraded Washrooms. Located on a Quiet Street, Close To Schools, walking Distance to Chalo Freshco and Tim Hortons and Easily accessible to Public Transit. ** The rent is for the Main and Second floor Only, Basement is not Included! Tenant to Pay 70% of utilities including hydro, gas, and water, and shall also be responsible for providing liability insurance. (id:59911)
Exit Realty Apex
625 Laking Terrace
Milton, Ontario
Welcome to 625 Laking Terrace. 2017 built - 3 Bedroom - 3 Bath freehold townhome (Tansley Model - 1536 sqft as per builder plan) located in Clarke community of Milton. This home features main floor office area with inside access to garage, the second floor features open concept layout. Separate dining room, Living room with walkout to balcony, Recently refreshed kitchen with new quartz counter + backsplash, and new stove & rangehood. Dishwasher (Jan 2025), The third floor has 3 good sized bedrooms. Primary bedroom with 3 pc ensuite and walk in closet. Both third floor bathroom recently updated new vanities and quartz counter. The home is carpet free, New laminate flooring installed throughout. ** no sidewalk - driveways allows 2 parking** , located close to Bruce Trail PS, Irma Coulson PS and Dyane-Adam Elementary School. Short drive to Milton Hospital, Hwy 401, Milton GO and shopping. (id:59911)
RE/MAX Realty Services Inc.
101 Westchester Road
Oakville, Ontario
**OPEN HOUSE SATURDAY, MAY 31st, 2-4pm - 101 WESTCHESTER ROAD, OAKVILLE** Simply Stunning! Completely updated and beautifully renovated family home in Oakville's River Oaks neighbourhood. Located on a premier street, this house has been meticulously maintained and cared for by its long term owners. Homes of this caliber rarely come up! 4+1 bedrooms and 3.5 baths, this home boasts over 4,000 sq ft of finished living space (2,815 above grade) with rare 9 ft ceilings, only available in select models of the "Carriage Style" homes. Oversized corner lot featuring a completely private backyard perfect for entertaining with saltwater pool, mature landscaping and extensive patio and stone work. Fully finished basement features a large family room, wet bar, additional 5th bedroom and full bath. The main floor has a wonderful open layout while also featuring a separate living and dining room This space was completely reimagined with a full renovation which added sq ft to both the family room and primary bedroom - you won't find another house like it in the neighbourhood! Location just couldn't be better when you consider proximity to stores, services, hwy access and not to mention the extensive trail system and Lion's Valley Park! Truly a special home, We are very pleased to offer 101 Westchester for sale! (id:59911)
RE/MAX Aboutowne Realty Corp.
1226 Crossfield Bend
Mississauga, Ontario
Nothing to do but pack your bags and move in. Welcome to Crossfield Bend, a quiet, friendly street in the heart of Mineola. This 3+1 bedroom bungalow is move-in ready and awaiting your personal touches. Upon arriving you will immediately notice the stunning, low maintenance perennial gardens planted on all sides of this corner lot (with in-ground watering system) and a large, tranquil Koi Pond. Stepping into the house, you will be greeted by sun-filled rooms and pristine hardwood floors. The dining room, which was a third bedroom and can be easily transformed back, comfortably seats 10. The living room, with a large window and gas fireplace is a welcome retreat. The custom, eat-in kitchen with cork flooring, was designed by Melo Woodworking. Two good-sized bedrooms complete the main floor (one room presently used as an office). The finished basement, with its own entrance from the backyard, features two bathrooms, a bedroom with Murphy bed, a media room and a games room (complete with a bar and bar sink). Sound proofing was installed between the two floors. The highlight of this home are the backyard decks. These multi-tiered decks are an entertainer's dream; complete with custom wind baffles, gas fireplace, bbq and multiple seating areas. Whether you are a growing family or someone looking for a new home, this is the place for you. Walking distance to Port Credit, schools, Lake Ontario, shops and parks. (id:59911)
Sotheby's International Realty Canada
91 Aurora Street
Hamilton, Ontario
Delightful property nestled at the foot of the escarpment on a quiet street—a dream for outdoor enthusiasts who love cycling, hiking, and walking trails. Offering both convenience and character, just steps from public transit and boasts a spacious driveway with ample parking. Inside, the lovingly maintained home features an inviting living area that seamlessly flows into an oversized dining room & well-appointed kitchen. Two cozy bedrooms, one of which includes a staircase leading to an attic space—an excellent opportunity to create a teen retreat, or home office with your finishing touches. The spa-like washroom is a standout! The spacious mudroom/laundry room offers easy access to the fully fenced low maintenance private yard. This space is thoughtfully designed with a generous oversized closet, perfect for storing bicycles and other essentials. Private driveway for your vehicle, and addl street parking available. The location is unbeatable—within walking distance of the GO Station, St. Joe’s, Hamilton General Hospital, Corktown Park, Rail Trail Dog Park, the Escarpment Rail Trail, downtown, and a diverse selection of fantastic restaurants. This charming home offers the perfect blend of character, comfort, and location! (id:59911)
Royal LePage State Realty
3116 Keynes Crescent
Mississauga, Ontario
Tucked away in the heart of Meadowvales most cherished family-friendly pocket, this fully renovated gem is the one you've been waiting for. Surrounded by top-rated schools, lush green parks, and a true sense of community, it offers both style and substance in equal measure.Step inside to discover a home thats been renovated from top to bottom with high-end finishes throughout. The sun-filled kitchen is both beautiful and functional, with ample cabinetry, generous counter space, and clever hidden storage that adds a touch of thoughtful design.The living spaces are bright and welcoming, and the primary bedroom features a private 3-piece ensuite that makes everyday living feel like a retreat.Out back, the extra-large backyard is a rare find perfect for kids to run and play, relaxing weekends in the sun, or entertaining friends under the open sky.Downstairs, the fully finished basement apartment is completely self-contained and finished to the same high standard, offering impressive income potential that could cover nearly half your mortgage.With easy access to highways and just steps from groceries, banks, parks, and everyday essentials, this home checks every box. A true Meadowvale masterpiece where comfort, convenience, and community come together.Over four pages of upgrades and improvements too many to list here. Please enquire for the full list. (id:59911)
Right At Home Realty
4491 Connell Avenue
Niagara Falls, Ontario
This beautifully renovated raised bungalow blends luxury and comfort in every detail. The fully redesigned main level, completed in 2020, showcases rich natural walnut hardwood floors and vaulted ceilings that create a warm, open-concept living space. The chefs custom kitchen features soft-close drawers, built-in pantries, and an 11-ft quartz island with waterfall edges perfect for entertaining. A suite of premium appliances and California shutters enhance both function and style. LED pot lights on dimmers set the mood day or night. The primary suite offers a peaceful retreat with a large walk-in closet and a luxurious spa-like ensuite. The lower level boasts 9-ft ceilings, large above-grade windows, and ample space for relaxation or entertaining. It includes two spacious bedrooms, a sleek spa-inspired bathroom, and a large rec room with fireplace. The upgraded laundry room is thoughtfully finished with quartz counters, cabinetry, and a tiled backsplash. This versatile level easily suits multi-generational living or rental potential. Outside, enjoy a private backyard oasis accessible from both levels. A new covered deck overlooks a concrete patio surrounded by mature trees, blooming lilacs, and a vibrant Red Bud tree. The charming garden shed doubles as a tiki bar for summer gatherings. A gas BBQ line is conveniently located off the kitchen. With parking for four cars on a concrete driveway and no sidewalks to shovel, this home offers ease, elegance, and turnkey living. (id:59911)
RE/MAX Escarpment Realty Inc.
16 - 1393 Royal York Road
Toronto, Ontario
Location, location, location! Welcome to an immaculate 3-bedroom, 2.5-bath end-unit townhome in the desirable west-end Etobicoke neighbourhood. Perfect for a young family to enjoy. This spacious and well-maintained home features a bright, functional layout with generous living areas and a private back patio that overlooks a serene, park-like setting. Incredible value for the size and location! Two of the bedrooms offer ensuite bathrooms, providing comfort and privacy for family or guests and a balcony off of the primary bedroom. Enjoy the ease of a private parking garage, access to a residents-only pool, and close proximity to transit, schools, shopping, James Garden Park and everyday amenities. Do not miss this opportunity! (id:59911)
Keller Williams Real Estate Associates
331 - 1182 King Street W
Toronto, Ontario
Well laid out 502 sq foot new XO2 condo plus balcony at King and Dufferin with locker. Nicely laid out 1 bedroom condo with a beautifully appointed 4 piece bathroom with deep soaker tub.Amazing location with great amenities. Some amenities include private dining room, entertainment kitchen, resident's lounge, golf simulator, bocce, court, fitness centre,kids zone, outdoor dining and bbq's. These extra amenities may have a fee associated with usage. The condo has an excellent walk score, transit is easily accessible. Many amenities nearby. (id:59911)
Rexig Realty Investment Group Ltd.
312 Slade Crescent
Oakville, Ontario
Exceptional fully renovated family home offering 4+2 bedrooms, 4+1 baths and a fully finished walk-up basement apartment with separate entrance. Located on a tranquil crescent in the heart of Southwest Oakville and set on a beautifully landscaped lot, this property features a new stamped concrete walkway, new interlock, and a wooden fence enclosing a private, sun-soaked backyard with southern exposure, mature trees, and a spacious deck perfect for outdoor living. Inside, you'll find a thoughtfully designed open-concept layout with new engineered hardwood flooring, pot lights, and upgraded light fixtures throughout. The open-concept main floor includes a sunlit living room with a stunning 3-sided electric Dimplex fireplace, a main floor office with French doors, and a dining area that flows into the custom two-tone kitchen with quartz countertops, quartz backsplash, island with breakfast bar, and all-new appliances. Enjoy dual access to a private, fully fenced yard with southern exposure, a large deck, and mature trees perfect for entertaining. A main floor mudroom, updated powder room, and new wood staircase with wrought iron spindles complete the main level. Upstairs, you'll find four spacious bedrooms, including a primary suite with a custom walk-in closet and fully renovated 4-piece ensuite. Three additional bedrooms feature custom closets and built-ins and share a beautifully renovated 5-piece main bath. The finished lower level offers a versatile in-law/nanny suite with a separate entrance, new vinyl flooring, a full kitchen and dining area, living space, 2 additional bedrooms with ensuite privileges to 2 full baths, three new egress windows, new built-in storage & laundry room. Additional upgrades include new soffits, gutters, furnace & tankless water heater for worry-free ownership. All of this is just minutes schools, the lake, parks, shopping, transit, HWY's & more. This move-in ready home offers luxury, flexibility, and an unbeatable location! (id:59911)
Century 21 Miller Real Estate Ltd.
46 Woodbine Avenue
Kitchener, Ontario
Welcome to 46 Woodbine Ave, perfectly situated in the coveted Huron Village neighborhood of Kitchener. From the moment you step into the grand foyer, youll be captivated by its breathtaking cathedral ceiling & the stunning hardwood staircase. The main floor offers a seamless style, featuring a welcoming living room with a cozy fireplace, flooded with natural light. The modern kitchen is a culinary masterpiece, boasting SS Appliances, including a gas stove, gleaming quartz countertops, ample cabinetry & a versatile island with additional storage. Adjacent is the formal dining room provides a sophisticated space for hosting. Completing the main floor is a mudroom & a convenient 2pc bathroom. Upstairs, the home continues to impress with 3 generously sized bedrooms, a bright & airy family room, 2 well-appointed bathrooms, adorned with elegant quartz countertops & a thoughtfully designed laundry room. The primary bedroom is a private retreat, featuring a walk-in closet & a luxurious 3pc ensuite with a stand-up shower. The family room offers a relaxed atmosphere, perfect for unwinding or spending quality time together. The fully finished basement, with a separate entrance, is a standout feature. This carpet-free space features 2 bedrooms, a dining area, a fully equipped kitchen, a 4pc bathroom, a laundry room & a utility room. Whether used for extended family or rental income, this space adds exceptional value to the home. Outside is a partially fenced backyard with a spacious deck, offering the perfect setting for outdoor gatherings or tranquil moments of relaxation. Situated in a family-friendly neighborhood, this home is conveniently located near top-rated schools, shopping centers, the expressway & the serene Huron Natural Area. The nearby RBJ Schlegel Park offers an array of recreational opportunities. Dont miss the opportunity to make this extraordinary property your familys forever home. Book your private showing today. (id:59911)
RE/MAX Twin City Realty Inc.
28 Trailside Drive
Haldimand, Ontario
Welcome Home! Gorgeous New Townhouse In Townsend. This Perfect, 2 Storey Home Offers Over 1,900 Sqft Of Living Space. Main Floor Boasts An Open Concept Layout With 9'Ft Ceilings & A Bright Living Room With A Gas Fireplace. Modern Eat-In Kitchen Offers Ss Appliances And A Breakfast Bar. Large Primary Bedroom Features A 4 Pc Ensuite And Oversized Walk-In Closet. Additional 2 Great Sized Bedrooms, 4 Pc Bath And Laundry Make Up The Second Level. Full Unspoiled Basement. Attached Garage With Inside Entry. Within Walking Distance To Trails, Parks And Townsend Pond & A Short Drive To Simcoe, Jarvis & Hagersville. Looking For Aaa+ Tenants. Rental Application, References, Proof Of Employment, Credit Check Required. Minimum 1 Year Lease. (id:59911)
RE/MAX Millennium Real Estate
1 - 1129 St. Clair Ave West Avenue W
Toronto, Ontario
Welcome to this fully renovated apartment/retail building. Good opportunity to live and work together or Investment - Potential to gain/earn $6000 rent every month. Upstairs 2 Bedroom apartment with a full bathroom, living room and kitchen, outside small sitting area (balcony), new stove in the kitchen, new floor in bedrooms. Basement has a 2 piece bathroom and new furnace. Very well maintained by the owner. Close to many amenities and famous restaurants, streetcar is just a few steps away, close to schools like Dance, Catholic and Public, 10mins away from Bathurst Subway Station, 10 to 15 mins away from all major malls. Very heavy traffic area. (id:59911)
Keller Williams Legacies Realty
29 Jennings Drive
Penetanguishene, Ontario
Welcome to 29 Jennings. This upgraded 5 bedroom, 2 bath gem in a quiet, family-friendly neighbourhood features 3 spacious bedrooms upstairs, 2 downstairs, his and hers walk-in closets in the primary bedroom, an updated modern kitchen with black stainless steel appliances, large basement rec room with office space & roughed-in plumbing for a kitchenette or bar. Inside access from your heated garage, 2 hydro meters, and a secure safe room with steel door in the lower level. This home can easily be converted back to a second basement unit/in-law with private entry or simply enjoy the extra family space in the lower level. New high-efficiency heat pumps for fast heat & A/C, a newly built large 10x20ft shed in the backyard, and tons of upgrades throughout. Walking distance to Tom Coffin playground or McGuire Park, schools, and trails. Close proximity to hospital, shopping, and Penetanguishene's beautiful waterfront & marina. Enjoy Discovery Harbour, Kings Wharf Theatre, and charming downtown local shops. Perfect for young families or multi-gen living! Turnkey, prime location with fully finished basement, in- law potential, no rear neighbours at an attractive price, don't miss this one, it won't last! (id:59911)
RE/MAX Hallmark Chay Realty
22 Herrell Avenue
Barrie, Ontario
Welcome to 22 Herrell Avenue, a beautifully upgraded bungalow nestled on an expansive 75ft x114ft corner lot in Barrie's sought-after Painswick neighborhood. This residence seamlessly combines modern finishes with classic charm, offering a comfortable and stylish living experience .Key Features:Modern Kitchen: The heart of the home boasts a renovated kitchen equipped with quartz counter tops, stainless steel appliances, new tile flooring and backsplash and a convenient coffee bar station. Its open-concept design flows effortlessly into the spacious living area, creating an ideal space for both entertaining and daily living. Elegant Flooring: Experience the warmth and sophistication of new engineered hardwood flooring that extends throughout the main living spaces, enhancing the home's contemporary appeal. Primary Suite: The generously sized primary bedroom features his-and-her closets and a renovated ensuite bathroom with new tile flooring.Additional Bedrooms: A second main-floor bedroom offers comfort and versatility, while a partially finished basement includes an additional bedroom, catering to guests or expanding family needs. Outdoor Oasis: Step outside to a two-tier deck overlooking a well-maintained garden, perfect for outdoor gatherings, relaxation, and enjoying the serene surroundings. Additional Highlights: Natural Light: Abundant windows throughout the home ensure a bright and welcoming atmosphere, filling each room with natural light.Recent Upgrades: includes modern light fixtures, complete re-painting 2023, an owned hot water tank 2023, New Stove 2022, New Washer & Dryer 2023,Central Vac 2023Prime Location: Situated close to Lake Simcoe, Park Place shopping center, Yonge Street stores ,and with easy access to Highway 400,this property offers both tranquility and convenience.This home is a testament to thoughtful design and meticulous upkeep, providing a move-in-ready opportunity for home buyers seeking quality and comfort in a desirable Barrie community (id:59911)
The Agency
Royal LePage Signature Realty
V/land 9 Line N
Oro-Medonte, Ontario
Build your dream home! 1 acre of land in a peaceful setting. Minutes to HWY 400, approximately 20 minutes to Orillia, Midland and Barrie! Don't wait to live a leisurely lifestyle in this natural setting. (id:59911)
Royal LePage First Contact Realty
607 Hurd Avenue
Burlington, Ontario
Located in the heart of downtown Burlington, this rare bungalow-style home with a beautifully renovated space with 1+1 bedrooms (originally 3) and 2.5 bathrooms, spanning 1,508 sq. ft. plus a finished basement. Perfect for those who value a walkable lifestyle, you're just steps away from the waterfront, parks, vibrant shopping and dining, coffee shops, and the Performing Arts Centre. This unique property seamlessly combines modern updates with timeless charm, featuring arched doorways, textured plaster walls, French doors with etched glass, a wood-burning fireplace, California shutters, hardwood floors & more. The renovated kitchen with stainless steel appliances adjoins a bright solarium, perfect for morning coffee while overlooking the private backyard, complete with a flagstone patio. The primary retreat features a large dressing room (possible 2nd bedroom) and luxurious ensuite with marble floors and walls, soaker tub and separate shower. If you seek convenience, style, and proximity to all that downtown Burlington has to offer, don't miss this incredible opportunity! (id:59911)
Royal LePage Burloak Real Estate Services
6 Basswood Drive
Wasaga Beach, Ontario
Nestled in the heart of Wasaga Beach, 6 Basswood Drive offers a harmonious blend of luxury and tranquility. This expansive bungaloft spans over 3,500 sq. ft., featuring 7 bedrooms (in total) and 5 bathrooms, making it ideal for large families or those seeking ample space. The main floor boasts a spacious living room, dining area, and a gourmet kitchen, all designed with an open-concept layout that promotes seamless flow and natural light. The primary suite, located on the main level, offers a private retreat with its own ensuite bathroom. Upstairs, additional bedrooms provide comfort and privacy. The finished basement extends the living area, featuring a large recreation room and a dedicated office space, perfect for remote work or creative endeavors. Situated on a generous lot backing onto a serene ravine, the property ensures both privacy and picturesque views. With proximity to Wasaga Beach's amenities and a short drive to Blue Mountain, this home presents an exceptional opportunity to experience the best of both worlds. (id:59911)
RE/MAX Royal Properties Realty
401 - 90 Orchard Point Road
Orillia, Ontario
Lakeside Living at Its Best. This stunning 1 bdrm + Den Condo with Panoramic Lake Simcoe Views allows you to experience breathtaking panoramic views of the lake from this beautifully appointed condo, situated in one of South Orillia's most desirable waterfront communities. Just 90 minutes from Toronto, this lakeside retreat offers the perfect blend of luxury, comfort, and convenience which makes it ideal as a year-round residence or weekend getaway. Step inside to a bright, open-concept layout featuring hardwood flooring in the main living areas, a fireplace for those winter evenings, ceramic tile in the kitchen and bath, and broadloom in the primary bedroom and den. The modern kitchen has granite countertops, stainless steel appliances, and a functional design that opens into the dining and living spaces. The crown jewel of this condo is the expansive 25' x 7.7' balcony, complete with a BBQ hook-up and your front-row seat to stunning lake views and spectacular sunsets. Residents of this sought-after building enjoy 500 feet of private waterfront, an outdoor pool and hot tub, a rooftop recreation area, a library, hobby room, party room with BBQ, and guest suite for visiting friends and family. Dock rentals are available at the marina just steps away. Located close to local restaurants, shops, the historic Orillia Opera House, Casino Rama, and a variety of year-round outdoor activities, this property truly has it all. Don't miss your chance to live lakeside. Book your private showing today and fall in love with your new view. (id:59911)
RE/MAX Crosstown Realty Inc.
913 - 56 Lakeside Terrace
Barrie, Ontario
Welcome to this stunning 1-bedroom plus den condo available for lease at 56 Lakeside Terrace, located in the vibrant city of Barrie. Perfectly situated just a short walk from Little Lake, this bright and spacious unit offers a blend of comfort, style, and convenience, making it ideal for professionals, couples, or anyone seeking a peaceful yet connected living space.Upon entering the condo, you'll be greeted by an open-concept living and dining area, designed to maximize space and natural light. Large windows frame the room, allowing sunlight to flood the space and provide beautiful views of the surrounding neighborhood. The living area is perfect for entertaining guests or simply relaxing after a long day, while the adjacent dining area provides ample space for meals and gatherings.The modern kitchen features sleek cabinetry, stainless steel appliances, and plenty of counter space, making meal preparation both easy and enjoyable. Whether you're cooking a quick breakfast or preparing a gourmet dinner, you'll appreciate the functionality and style of this space.The primary bedroom is generously sized and offers a peaceful retreat with plenty of closet space for storage. The additional den space is versatile and can be used as a home office, a small guest room, or a cozy reading nook. The layout is thoughtfully designed to accommodate a variety of needs and preferences.The condo also includes a clean and modern bathroom, complete with a tub and shower combination. For added convenience, there is in-suite laundry, eliminating the need for shared laundry facilities.Residents of 56 Lakeside Terrace enjoy access to a range of amenities, including a fitness center, outdoor spaces, and parking options. The building is located in a friendly and well-established community, with easy access to shopping, dining, and entertainment options. With Little Lake just a short walk away, you'll have access to scenic walks, outdoor activities, and relaxation right at your door. (id:59911)
RE/MAX Royal Properties Realty
34 Maple Avenue
Flamborough, Ontario
Welcome to 34 Maple Avenue, a spectacular estate perched on one of the Golden Horseshoe's most desirable escarpment lots. Offering over 6,000 sq. ft. of finished living space, this home combines luxurious comfort with everyday convenience minutes from top schools, trails, parks, shopping, highway access, and all essential city amenities. Designed for both refined living and grand entertaining, the home features 4 spacious bedrooms, 5 bathrooms, and multiple gathering areas. A formal dining room sets the stage for elegant hosting, while the sprawling chef's kitchen with skylight flows into a cozy family room you'll never want to leave. Three main-floor bedrooms include a versatile second primary suite with a private sitting area and walkout to the deck. The entire upper level is dedicated to the primary suite, creating a private oasis with a balcony perfect for morning coffee and sunsets. The suite includes a 5-piece spa-inspired ensuite and an expansive dressing room, creating a true sanctuary for unwinding in style. The fully finished lower level offers a second kitchen, bar, rec room, sauna, and a private office or 5th bedroom with its own exterior entrance, ideal for guests or a home-based business. Step outside into a backyard oasis featuring an oversized heated pool, hot tub, gazebo, and multi-level patio space your private resort for entertaining or everyday enjoyment. Additional features include 7 fireplaces, custom millwork, walk-in closets, multiple walkouts, septic tank (2022), hot tub, pool heater/pump/filter, garage & front door (2023). Enjoy the peace of escarpment living with the convenience of the city just moments away. A rare opportunity for a new lifestyle. (id:59911)
Right At Home Realty
23 - 100 Laguna Parkway
Ramara, Ontario
Introducing Marine Cove Villas, Canada's Venice, on Lake Simcoe, Lagoon City. This Stunning Property Offers a 'Boatominium'. A Magnificent 3-Story Waterfront Condo Complete With A Lower Level Walkout Private Deck & Boat Slip. Step Into This Sun-Drenched, Meticulously Maintained 3 Bedroom, 4 Bath Townhome Boasting A Modern Galley Kitchen With Quartz Counters & Sleek Laminate Flooring. Enjoy Stunning Western Water Views on the Large Spacious Deck. The Lower Level Den Overlooks The Water & Boat Slip. Embrace Year-Round Activities Such As Fishing, Boating, Swimming, Kayaking, Canoeing, Snowmobiling, Skating, Ice Fishing. Lagoon City Also Features 2 Private Beaches & Scenic Trails. The Community Centre Offers A Diverse Calendar of Functions & Activities. This Is Waterfront Living At Its Finest! (id:59911)
Century 21 Lakeside Cove Realty Ltd.
14-16 Peel Street
Barrie, Ontario
ATTENTION INVESTORS - FOUR HOMES ON ONE PROPERTY!!! Beautiful & well kept Victorian home converted to two units plus three 1350 sq ft townhomes, two w/walkout basement apartments. Total of SEVEN rental units, fully occupied with $150,000+ annual rental income. All units come with separate laundry. Massive 109' x 165' lot with RM2 zoning, potential for development/expansion. Many recent upgrades & renos in 2024. RARE one of a kind opportunity!!! Financial details available upon request. (id:59911)
Royal LePage First Contact Realty
206 Province Street N
Hamilton, Ontario
Charming, Move-In Ready Home in Vibrant Crown Point! Welcome to this updated 1.5-storey home in the heart of Crown Point, just steps from Queen Mary Elementary, Crown Point East Park, the Pipeline Trail, Ottawa Street shops and restaurants, Hamilton's Farmers Market, Centre Mall, the Boys and Girls Club, and much more. With 2+1 bedrooms, 1 stylishly renovated bathroom, and parking for 2 cars, this home offers both comfort and convenience in a walkable, amenity-rich neighbourhood. Inside, you’ll find an updated kitchen with newer appliances (fridge, stove, dishwasher, exhaust hood), plus a renovated laundry area and bathroom. Recent upgrades include a 2023 heat pump (providing heating and cooling), copper wiring and new electrical panel (2021, ESA certified), R-60 attic insulation, and newer windows (2022–2023) in key areas. Eavestroughs were replaced in 2021. Roof shingles and furnace were updated in 2020 (per previous seller). Enjoy the cozy front porch and private backyard, which backs onto a City maintained vacant lot, for added privacy. Whether you're a first-time buyer or looking for a low-maintenance home in a thriving community, 206 Province St N must be seen! (id:59911)
Keller Williams Edge Realty


