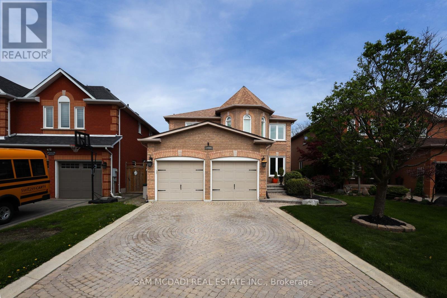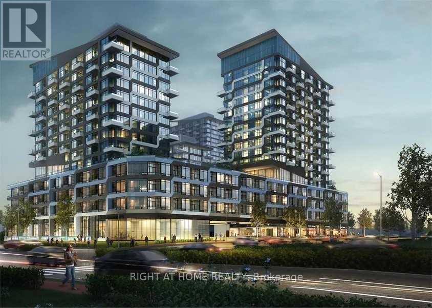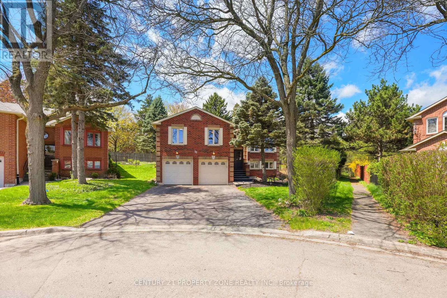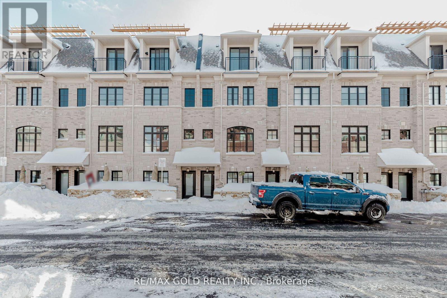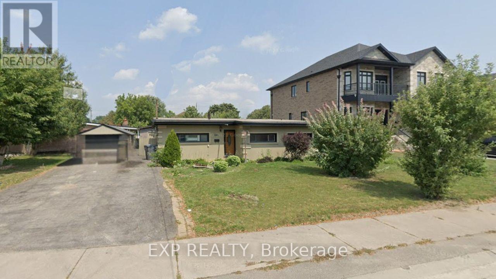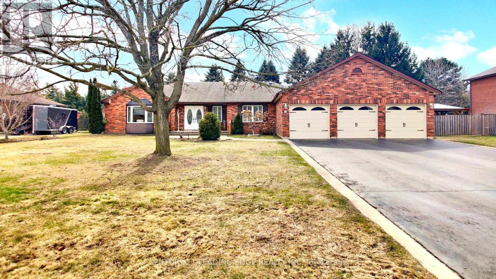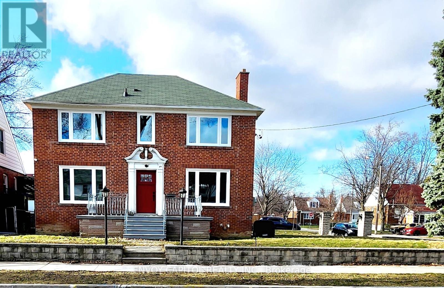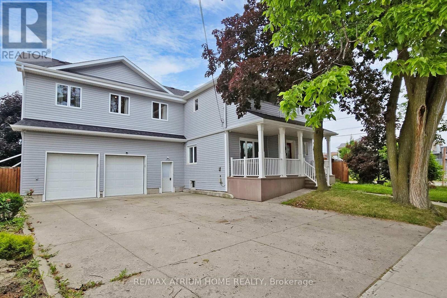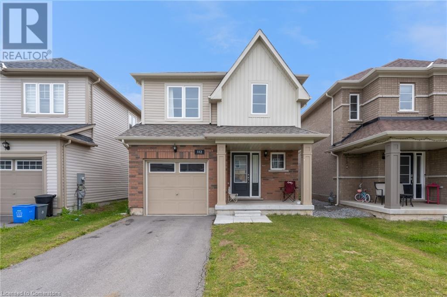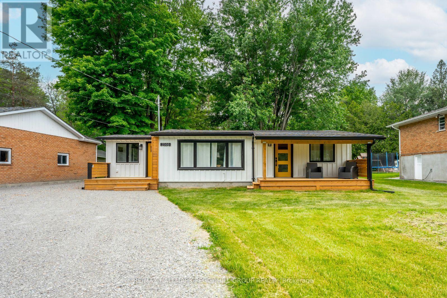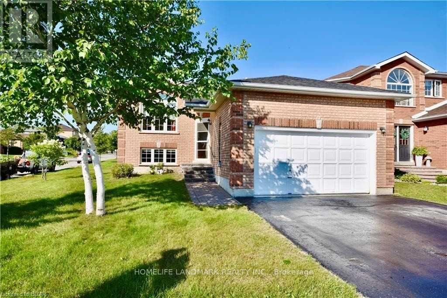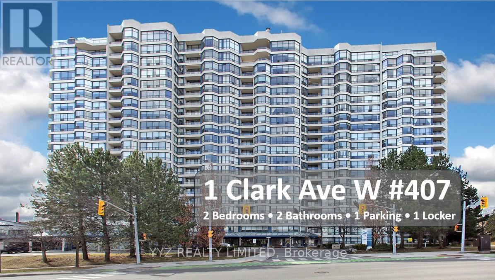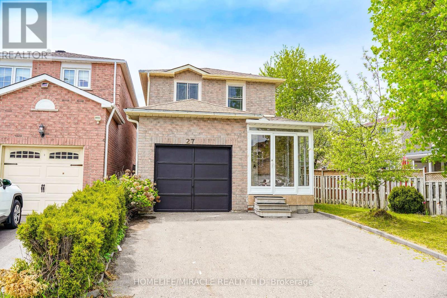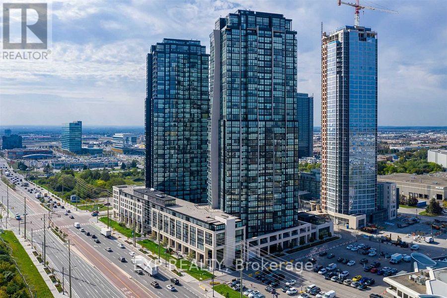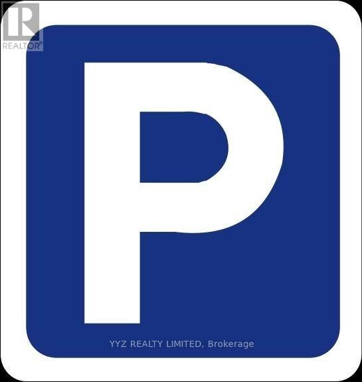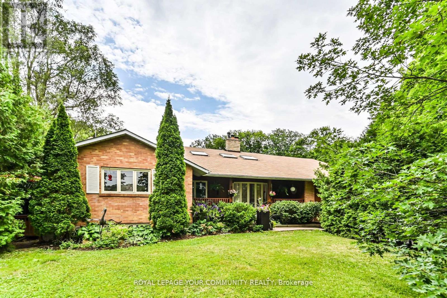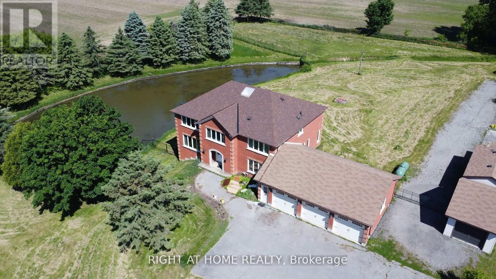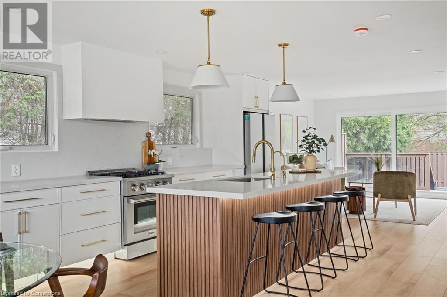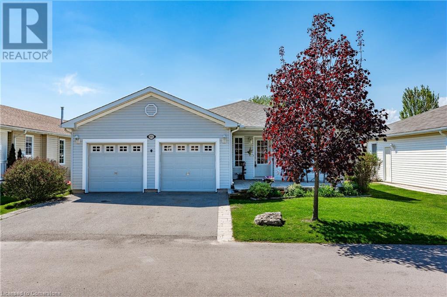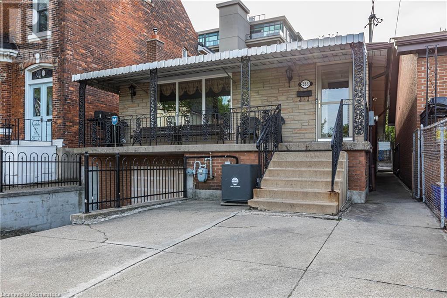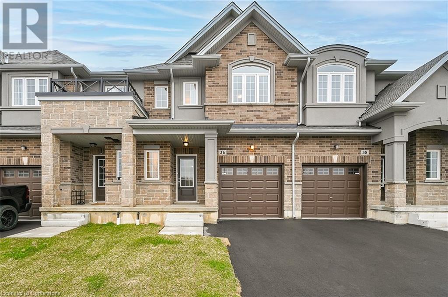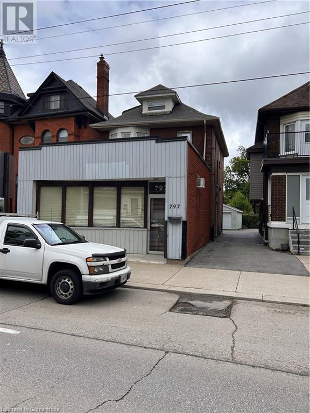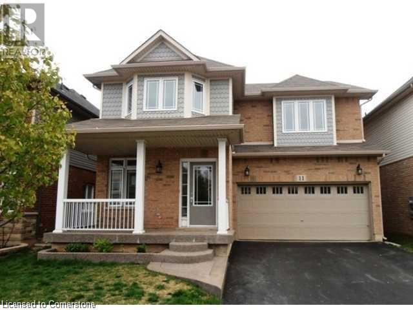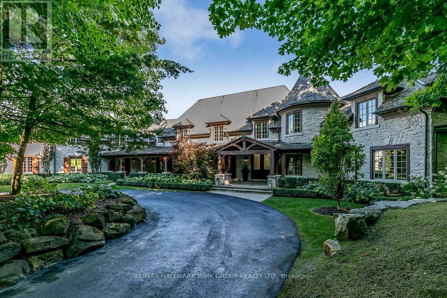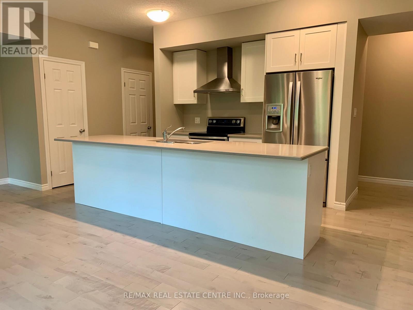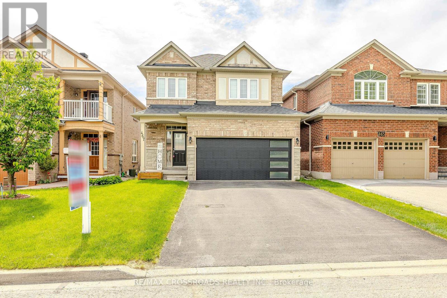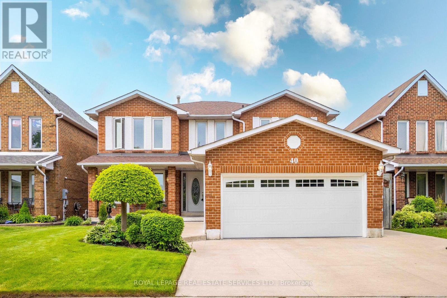1423 Liverpool Street
Oakville, Ontario
Beautifully maintained home on a quiet, friendly street in Oakville, just steps from scenic trails, a pond, and a short walk to Oakville Soccer Clubs four outdoor fields. Supermarkets and everyday essentials are close by, offering exceptional convenience. Located within walking distance to top-ranked Forest Trail Public School (Fraser ranking 1/3021) and highly rated Garth Webb Secondary School (ranking 28/746). The home features a bright living room with soaring13 ft ceiling, California shutters, four spacious bedrooms upstairs, and a finished basement with an additional bedroom. Enjoy summer days in the saltwater swimming pool, with the added of automatic irrigation systems in both the front and back yards. (id:59911)
Royal LePage Real Estate Services Ltd.
3949 Baggins Court
Mississauga, Ontario
Welcome to this stunning 4-bedroom detached home nestled on a child-friendly cul-de-sac in the desirable Lisgar community of Mississauga. This beautifully maintained home, offering 2,336 sq. ft. of living space, is perfect for families seeking both comfort and style.As you step through the ceramic-tiled entryway, you'll be greeted by a spacious formal living room, featuring a large picture window that brings in natural light. The separate dining room is elegant touch of sophistication to your entertaining space.The heart of the home is the expansive kitchen, large counter space, ceramic floors, and an adjoining eat-in area that walks out to the private backyard. It's a perfect space for family meals or casual gatherings. The kitchen seamlessly flows into the large family room, which boasts a cozy corner gas fireplace, making it ideal for relaxation or entertaining.Upstairs, the primary bedroom offers a peaceful retreat, featuring a walk-in closet and a luxurious 4-piece ensuite with a separate shower. The second bedroom is generously sized, with an additional sitting area, making it perfect for a variety of uses, whether it be a guest suite, home office, or playroom. The third and fourth bedrooms are bright and spacious and ample closet space.The unfinished basement offers endless possibilities for future expansion and is ready to be transformed into your ideal recreational space, gym, or extra storage. With central air, forced air gas heating, and an attached 2-car garage, this home has all the modern amenities for your comfort and convenience.Situated in a family-oriented neighborhood with excellent schools, parks, and convenient access to highways, this property is truly a gem. Dont miss out on the opportunity to make this beautiful home yours! (id:59911)
Sam Mcdadi Real Estate Inc.
307 - 297 Oak Walk Drive
Oakville, Ontario
Welcome To Living In The Award Winning And Highly Acclaimed Oak & Co. Enclave. Be Stunned By The Soaring 10Ft Ceilings, Bright Modern Open Concept Layout, Upgraded Kitchen With High End European Built-In S/S Appliances, Quartz Counters, Oversized Bathroom With Glass Enclosure, Premium Wide Plank Laminate Flooring Throughout, Spacious Balcony Overlooking Podium's Peaceful And Refreshing Green Roof. Literally Footsteps Away From All Amenities! (id:59911)
Right At Home Realty
45 - 2665 Thomas Street
Mississauga, Ontario
Well Maintained Executive Style Townhouse Backing Onto A Park In The High Demand Community Of Central Erin Mills, 3 Bedrooms Incl. Ensuite Master Bedroom,In-House Garage Access,Rare Double Car Garage, Location Is Fantastic! Walk To Quaint Town Of Streetsville W/Shops+Patios To Enjoy. Go Train Mins Away, Located in High Ranked School Zone. Across The Street From Thomas Middle School, Gonzaga, John Fraser High School & Credit Valley Hospital.Easy Access to403/401.ONE OF THE BEST COMMUNITIES IN MISSISSAUGA, FRIENDLY NEIGHBORHOOD, EMBRACED BY MANY GREEN PARKS, SPACIOUS LAYOUT WITH SUNSHINE, FINISHED BASEMENT, A LOT OF STORAGE SPACE, ENSUITE. (id:59911)
Ipro Realty Ltd.
12 Archer Court
Brampton, Ontario
Stunning Bungalow in the Highly Coveted, Prestigious Stonegate Community on an Expansive Pie-Shaped Lot! This beautifully designed home boasts an exceptional layout featuring a generous living and dining area, along with a bright, open-concept kitchen that flows seamlessly into the family room complete with a cozy fireplace and picturesque views of the mature, oversized, and ultra-private backyard. The spacious primary suite is a true retreat, offering a luxurious 5-piece ensuite and direct walk-out to a private deck ideal for enjoying your morning coffee in peace. Two additional well-appointed bedrooms and a stylish main bath complete the main floor of this exceptional home. (id:59911)
Century 21 Property Zone Realty Inc.
151 - 55 Lunar Crescent
Mississauga, Ontario
Seize the chance to lease this brand-new 3-bedroom, 2-bathroom townhome in the sought-after Streetsville neighborhood of Mississauga. This home boasts a spacious, modern layout with a stylish kitchen featuring granite countertops and high-end finishes throughout. The master ensuite includes a luxurious frameless glass shower and deep soaker tub. Relax or entertain on the private rooftop terrace with a pergola and BBQ hookups, offering beautiful city views. Ideally located near major routes, shopping, dining, and entertainment. Book your viewing today! (id:59911)
RE/MAX Gold Realty Inc.
7501 Homeside Gardens
Mississauga, Ontario
Great 3 bedroom bungalow.Comfortable living. Fresh paint. Extra Long 8 Car Driveway.Clean, Well Maintained Detached Bungalow On Fantastic Premium Lot On Quiet Street. New roof 2022. Perfect For ffamilies Or Retirees To Live In A Neighborhood Of Newly Built Million Dollar Homes. Close To Highway,Schools, Shopping, Places Of Worship.This Won't Last Come View Today. (id:59911)
Exp Realty
1620 - 700 Humberwood Boulevard E
Toronto, Ontario
Experience luxury living at the prestigious Mansions of Tridel Humberwood in the sought-after Clairville community! This beautiful 2-bedroom, 2-bathroom Condo boasts top-of-the-line finishes, including S/S appliances in the kitchen with a spacious eat-in area, sleek modern cabinetry, elegant flooring, and fresh paint throughout. The master suite features a private 3-piece ensuite, while both bedrooms are filled with natural light. Enjoy world-class amenities in this 5-star building with low maintenance fees, offering 24/7 concierge and security, a fully equipped gym, party and recreation rooms, a swimming pool, tennis courts, a sauna, guest suites, and ample visitor parking. Ideally located near top-rated schools, gourmet dining, Walmart, Costco, Etobicoke General Hospital, and Toronto Pearson International Airport, this condo provides ultimate convenience. Commuting is effortless with easy access to TTC routes, the GO Station, and major highways (427,401,403 & 407). With nearby attractions such as Woodbine Casino, Woodbine Mall, and Humber College, this prime location has everything you need. Step onto your private balcony and take in the serene views of sunsets. This is an amazing opportunity to call it a home dont miss out! (id:59911)
RE/MAX Realty Services Inc.
4 Lord Simcoe Drive
Brampton, Ontario
Welcome To The Fabulously Built 4 + 2 Bedroom LEGAL BASEMENT APT With SEPARATE ENTRANCE/Through Side garage door,Pot lights on Main Level All upgraded Washroom, California shutters on Main Level and Basement, Centre Vacuum and Furnace (2022) Washer and Dryer (2022) Kitchen with appliance (2017), Basement Renovated with new floor fresh paint and Quartz Counter-top. Retaining Wall completed in Backyard in 2022 cost 9k, Large Patio in Backyard,Including Concrete walkway on Surrounding Home. Close to schools, parks, shopping, transit & Hwy 410 (id:59911)
RE/MAX Real Estate Centre Inc.
25 Colleen Crescent
Caledon, Ontario
Do Not Miss This Great Opportunity To Own This Spacious Bungalow With A large 3 Car Garage And Separated Basement Entrance. Located In The Very Sought After Caledon East Neighborhood. Featuring Large Principal Rooms. An Extra Large 3-Car Garage with Electric Vehicle Charger. Fully Finished Basement With A 2nd Kitchen & Separate Entrance. Living, Family and Dining rooms Are Separated To Offer Privacy. A Large Eat In Kitchen That's Steps Out To A Private Backyard. Direct Indoor Access To The Three Car Garage. Fully Landscaped Lot. The Home Comes With A Solar Panel System That Creates An Income For The Home Owner Of Approximately $7500 per year. This Well Loved And Cared For Home is Nestled In A Quiet And Family Friendly Neighborhood. The Home Sits On A 100ft x 151 ft Rectangular Lot That's Fully Fenced-in And Offers Plenty Of Space For Entertaining. The House Is Spacious Enough To Comfortably Accommodate A Big Family With Extended Family Too. The Backyard Is Highlighted By Mature Trees And A Garden Shed. A Big Driveway Offers Plenty Of Parking. Rollmatice Blinds to provide climate efficiency, Comfort and home security. This Wonderful Home Is A Close Walk To Restaurants, Community Centre, Desert & Bakery Shops, Groceries, Great Schools And The Caledon Trailway Walking Path (id:59911)
Century 21 Leading Edge Realty Inc.
84 Macdonald Avenue
Toronto, Ontario
Looking for a cozy and convenient place to call home? This charming 2-bedroom + den basement apartment offers both comfort and functionality. Spacious 2 bedrooms have double closets with mirror sliding doors. The large enclosed den with 2 bright windows could be used as office or sleeping area Featuring a spacious layout with a full kitchen, a modern bathroom, and bright living spaces, this rental is perfect for professionals, couples, or small families. Nestled in a quiet neighborhood, you'll enjoy easy access to transit, highway 400 & 401, local amenities, groceries and shopping centers. Have total privacy with separate entrance, your own parking spot (1), and convenient laundry room in the common area. Additional parking on driveway is also available upon request. Rent does not include utilities. Schedule a viewing today and make this inviting space yours! (id:59911)
Envoy Capitol Realty Inc.
1242 Alexandra Avenue
Mississauga, Ontario
Attention Investors, Builders, Renovators! Huge Severed Lot In Lakeview, Ready To Build Two Newly Designed 2750 Sqft 4 Bd Houses. Spacious Sun-Filled Home On A Wide Lot, Close To Many Sought After Schools & Waterfront Trails. Enjoy This Open Living Space With Oversized Island, Perfect For Entertaining. Escape To The Massive Upper Family Room, With High Ceilings, Endless Windows And A W/O To Balcony To Enjoy Summer Nights . Spacious Bedrooms And An Extra Den Provide Ample Living Space, Combined With An Inlaw Suite In The Basement (id:59911)
RE/MAX Atrium Home Realty
128 Balsam Avenue
Hamilton, Ontario
A great opportunity to live across from the Tim Hortons stadium and catch all the action. A 1.5 storey home with 2+1 beds and den with renovated 2 baths with a rough in bath in basement. Recently a few items have been done: kitchen, bathrooms, floors, paint, front door, deck, and much more. Side entrance can offer great potential for inlaw setup. (id:59911)
RE/MAX Escarpment Realty Inc.
112 Tumblewood Place
Welland, Ontario
PRICED TO SELL FAST! This 2 storey 3 bedroom+2 bathroom beautiful property in Welland (Dain City)could be your next Home! Don’t miss your chance to own a home in one of Niagara’s most promising and peaceful communities — Welland’s Dain City. Priced attractively to reflect the current market, this is a rare opportunity to secure a great home! Located steps from the stunning Welland Canal. Safe, quiet neighborhood – perfect for raising a family. Huge upside – area is being developed into a vibrant, scenic riverside community. Future plans include a modern new bridge, scenic walking trails, and a revitalized embankment. Whether you're a first-time buyer, a growing family, or an investor, this is your moment! Act now before the market picks up – and prices follow! Contact us today for a private showing and more information. (id:59911)
Realty Network
3566 Bayou Road
Severn, Ontario
BEAUTIFULLY UPDATED BUNGALOW FOR LEASE JUST STEPS FROM THE BEACH & PARK! Located just a short walk from the beach, park and trails in a peaceful community and under ten minutes to downtown Orillia with shops, dining, and amenities close by, this beautifully updated bungalow is an incredible lease opportunity! Set on a generous lot with attractive curb appeal showcasing board and batten siding and three updated decks, this property offers a spacious driveway with parking for up to six vehicles and a large, private backyard featuring a wood deck with a privacy screen and BBQ area. Step inside to find oversized windows flooding the bright, open-concept living room with natural light, vaulted ceilings, solid interior doors, and LED lighting throughout. The stunning kitchen boasts Acacia wood countertops, hemlock shelving, soft-close cabinetry, a Blanco sink, and high-end retro appliances, perfect for stylish everyday living. Enjoy peace of mind with newer spray foam insulation, a reshingled roof with ice and water shield, updated plumbing with an on-demand water heater, and professionally updated electrical. Ideal for AAA tenants seeking a move-in ready home in a tranquil setting! (id:59911)
RE/MAX Hallmark Peggy Hill Group Realty
14 Crompton Drive
Barrie, Ontario
All Brick Raised Bungalow In Little Lake Area, Main Floor Offers 3 Bedrooms, Two Full Bathrooms, Living Room And Dining Room Combined. Lower Level Finished With Large Rec Room With A 4 Piece Bathroom And A Bedroom. Recently Finished Attic Insulation ,Large Windows , Eat In Kitchen With Walkout To Deck. Hardwood And Ceramic Floors - Fantastic Location Close To All Shopping, Schools And Highway 400. **EXTRAS** Basement newly renovated, new floor, new painting. (id:59911)
Homelife Landmark Realty Inc.
54 Robb Thompson Road
East Gwillimbury, Ontario
Stunning 4-Bedroom 4 Bathroom Family Home with Over $140K in Premium Upgrades. Turnkey & Immaculate, this upgraded 2800+ sq ft home exudes pride of ownership and is truly move-in ready. Every detail has been thoughtfully curated for modern living, comfort, and style. Featuring A Gourmet kitchen with quartz countertops and full quartz backsplash. Bosch built-in oven, microwave/convection combo, built-in fridge, dishwasher, KitchenAid cooktop and hood fan, upgraded sink, and tall cabinets with crown mouldings. Elegant valance lighting, pot lights, and smooth ceilings. Hardwood floors throughout , hardwood staircase and wrought iron pickets. 9ft ceilings on the main floor. Shutters and zebra blinds, 7" crown mouldings, 5" baseboards, and 3" casings. Gas fireplace with marble surround and built-in shelving. Bright upper loft/study area perfect for work or reading. Upgraded tile in all bathrooms. 4 spacious bedrooms with ample closet space and large walk-in closets. 4 bathrooms, including a luxurious primary ensuite with double vanity, soaker tub, and custom glass shower. Spacious laundry/mudroom with direct garage access and plenty of cabinetry. Open-concept basement with incredible potential for customization. Soffit potlights, composite deck with glass, and fully fenced yard with dual entry gates. The Perfect backyard for entertaining. Professional interlock stonework featured on the porch, front walkway, driveway extension, both side paths, and the backyard. Freshly laid sod. This home is in Immaculate condition and move-in ready. A Functional layout and filled with natural light. All nestled in a welcoming, picturesque neighborhood. Don't miss your chance to own this turnkey gem! (id:59911)
Sutton Group-Heritage Realty Inc.
54 Carpaccio Avenue
Vaughan, Ontario
Exceptionally RARE 4 BEDROOM, 2 CAR GARAGE, END UNIT masterpiece nestled in sought-after Vellore village! Situated on one of the best locations in the complex. Boasting 10' ceilings on main, and 9' on ground & top floor. Gourmet kitchen w/quartz countertop and large breakfast island w/under-mount double sink, and stainless steel appliances. Electric fireplace, open concept living & Dining room w/walkout to to 2 balconies. Laminate floors T/out, primary room with w/walk-in closet and On suite bath. Oversized windows allow you to enjoy natural light or privacy w/blackout blinds throughout. Amenities at your fingertips, HWY 400, Vaughan Mills, Canada's wonderland, New Cortellucci Vaughan Hospital, Parks, Schools, Shopping, Restaurants and so much more. Just move-in and enjoy! (id:59911)
RE/MAX Experts
407 - 1 Clark Avenue W
Vaughan, Ontario
Professionally Designed Masterpiece That Is Sure to Check All the Boxes! A Spectacular Top to Bottom Renovated Spacious Condo with Meticulous Attention to Every Detail. Spanning over 1,500 sq.ft, Suite #407 is a sun filled and well-kept condo featuring 2 Large Bedrooms plus solarium, 2 Washrooms and an Open Balcony With Stunning Views In Prime Yonge/Clark Location. The open concept layout is ideal for entertaining family & friends. Fully renovated modern dream kitchen with an eat in breakfast area with beautiful Eastern views and Stainless Steel Appliances. The Skyrise complex features country club style amenities including 24 Hour Concierge, Indoor Pool, Spa, Gym, Tennis Court, large storage locker Situated in a sought-after neighborhood with easy access to shopping, dining, transit, parks, schools and more. Do not miss the opportunity to call this stunning unit your new home! (id:59911)
Yyz Realty Limited
737 Pam Crescent
Newmarket, Ontario
1500 Sqft Above Ground. Sunny and Open Concept Home with Beautiful Functional Layout. Living/Family Can Walkout to Wrap-Around Deck. Walkout Basement With 4th Bedroom/Den + Large Rec Room Being Designed an In-Law Suite. Very Private and Beautiful Backyard with Large Deck from Side Door in Kitchen to Back. ***** 50K+ Professional Upgraded Done in last 2 years: New 10x12 modified Shed in Backyard. Solid Steps down to Backyard From Side Yard and walkout basement. Huge Pantry In Kitchen. Beautiful Kitchen W Quartz Counters & Island. Upgraded Electrical outlet for each appliance and small appliances. Newer Laminate Throughout. Side entrance through kitchen. ***** Walkout Basement: Designed Future Kitchen (Drainage already done) And Future Washroom (Electrical and Ceiling Fan Already Done). Potential Driveway Widening To 4 Parking. Spaces Approved and Curb Cut Already done by town of Newmarket. Potential En-Suite 3 PCs Washroom and walk-in closet Can Be Installed in Master Bedroom.***** Electrical upgraded in kitchen and most interior and exterior. New strong exhaust fan in all washrooms with timer switch. New pot lights in main floor and basement future kitchen/ dining room. Backoff preventer in basement floor drain. 21' Garage Floor Newly Re-Done to Code ** New Gas Line ready for gas dryer too. Minutes To All Amenities including new Costco/Shopping Centre/Hwy 404/Go station/Southlake Hospital. Upper Canada Mall & more! Potential 3 Legal Units With Dedicated Exterior Entrance. MUST SEE ! ** This is a linked property.** (id:59911)
Homelife New World Realty Inc.
266 Touch Gold Crescent
Aurora, Ontario
*LUXURY UPGRADES* Ensuite In Each Bedroom, Located In Prestigious Adena View Community, 4-Bedroom Home, Can Be 5-6 Bedroom With Modification, Built-In Walk-In Closets In Each Bedroom, Pot Lights Throughout, Crown Moldings Throughout, Custom Interlocked Driveway, Professional Landscaping, Mature Trees, Backyard Siding to A Ravine With Space For Future Deck/Pool, South Facing Entrance For Good Luck, Grand 2-Story Foyer, Octagon Wainscoting, Elegant Millwork Throughout, Formal Living Room, Formal Dining Room, Large Family Room, Coffered Ceilings, 85 Inch Fireplace, Custom Built-Ins, Dry Bar With Mini Fridge, Wet Bar With Mini Fridge On Second Level, Chefs Kitchen, Quarts Stone Double Waterfall Island With Storage, Built-In Paneled Sub-Zero Fridge, 6 Burner Wolf Gas Range, Pot Filler, Hundreds Spent With Builder Upgraded Finishes, Very Large Primary Suite, Dressing Room Is Large To Be A Bedroom, Raised 10 Ft Ceilings In Primary, Luxury 5-Piece Ensuite Washroom, 10.5 Ft Ceilings On Main Floor, 9 Ft Ceilings In A Walk-Out Basement, Future Elevator Access Ready, Close To Top Golf Clubs, Close To Top Private Schools, Close To Upscale Amenities, Luxury Family Living. (id:59911)
Keller Williams Empowered Realty
11 Innis Crescent
Richmond Hill, Ontario
Nestled in the Heart of Richmond Hill, the Mill Pond area is one of the most desirable and sought after Neighbourhoods. It is known for its picturesque walking trails, charming century homes, and excellent schools. Mill Pond offers serene natural beauty with mature trees, trails, a playground and plenty of green space for picnics snd relaxation. Year round activities include ice skating and outdoor concerts. 11 Innis is one of the most sought after streets, conveniently located near Mackenzie Hospital, Richmond Hill Fire and Emergency services. It is within walking distance to Yonge Street with its shops and Restaurants, also a short walk to the Library, Wave Pool, Centre for Performing Arts. Easy access to Transit and Major Highways. Innis is a quiet family-friendly crescent with low traffic, the home is across the street from a park with baseball diamonds, a soccer pitch and beach volley ball courts. This home has been professionally landscaped front and back yards (id:59911)
RE/MAX Hallmark Realty Ltd.
27 Miles Farm Road
Markham, Ontario
Excellent Location 3 Bedroom Home. Steps to McCowan Rd & Steeles Ave and Public Transit. This Property features 3 Car Parking Spaces In Total and an Enclosed Front Porch. Finished Basement With A Recreation Room and A Washroom. The Main Floor Features a Powder Room. Open Concept Living and Dining Room With Pot Lights. The Kitchen features Ceramic Flooring With Stainless Steel Appliances and A Double Sink. Upstairs You Will Find 3 Bedrooms and A Washroom. Ready To Move In. ** This is a linked property.** (id:59911)
Homelife/miracle Realty Ltd
1908 - 2910 Highway 7 Road
Vaughan, Ontario
Welcome to the Expo Condos in the heart of the highly sought after area of Downtown Vaughan. Discover your dream suite! This stunning 10ft ceiling, 2-bedroom, 2 full bathroom unit has Amazing panoramic views with floor-to-ceiling large windows and a sun-filled open concept floor plan. Brand new premium flooring throughout, and ensuite laundry. Upgraded kitchen showcases stainless steel appliances, backsplash, quartz countertops and a centre island breakfast bar. Includes one exclusive underground parking spot and one storage locker. Extensive building amenities include 24-Hour Concierge, Indoor Pool, Sauna, Steam Rooms, Fitness Center, Yoga/Exercise Room, Recreation/Games Room, Theatre, Rooftop Terrace, Outdoor Park, BBQ, Pet Spa, Party room and Guest Suites. You can't beat this location! Condo conveniently located close to major highways 400/401/407, Vaughan Metropolitan Centre, Cortelucci Hospital, Canada's Wonderland, and Vaughan Mills Mall. Walking distance to new TTC subway transit, VIVA/YRT and GO Transit. Close to York University, entertainment, restaurants and shopping! Don't miss this amazing opportunity! (id:59911)
Exp Realty
205 Thames Way Unit# 22
Hamilton, Ontario
The wait is over!!!! HAMPTON PARK by DiCENZO HOMES is OPENING THEIR DOORS & INVITING YOU INSIDE to our FREEHOLD TOWNES located in the MOUNT HOPE neighbourhood of HAMILTON. UNIT #22 is a FULLY FINISHED INTERIOR TOWNE, 1430 SF with a BRICK, STUCCO & STONE front exterior. Open the door & “glorious grey” VINYL PLANK FLOORING leads you to a WIDE OPEN CONCEPT LIVING, DINING & KITCHEN AREA. A DETAILED CHEF’S KITCHEN invites you to explore & enjoy the “well thought out” details by our DESIGN TEAM boasting UPGRADED WHITE SHAKER STYLE CABINETRY with SOFT CLOSE DOORS, SUBWAY TILE BACKSPLASH, DEEP UPPER FRIDGE CABINET & STONE COUNTERTOPS that wrap around and are completed with a BREAKFAST BAR. Perfect for kids doing homework or an extension of the ENTERTAINMENT SPACE. This UNIT is WIDER than most TOWNES & allows for a COZY SECTIONAL & additional pieces. When it’s time to relax, head up the OAK STAIRS to 3 SPACIOUS BEDROOMS & a PRIMARY BEDROOM worth closing the door & escaping for a while. A LARGE WALK-IN CLOSET & an ENSUITE with full size GLASS FRONT SHOWER complete with SHOWER NICHE, POTLIGHT & STONE COUNTERTOPS. This TOWNE is ready to be YOURS in a SNAP… move in “IN 30, 60 or 90 DAYS!” (id:59911)
Coldwell Banker Community Professionals
Level A-#1 - 850 Steeles Avenue W
Vaughan, Ontario
Parking can only be purchased by another owner in the same condo complex. Located in tower level A -#1 (id:59911)
Yyz Realty Limited
247 Harris Avenue
Richmond Hill, Ontario
Country Living in the City!! The best of both worlds!!. Beautiful & Quaint 4 level Backsplit home on property shows pride of ownership! Its simply gorgeous! It has 3307 sq ft of living area plus finished basement. It has a magnificent Rural Setting with Woodsy privacy, south facing rear yard with inground pool and rear yard OASIS!!! Finished basement has large games and recreational rooms. 70 ft long upper decking, south facing at rear. 12 Walkout, heated oversized 4 car garage with 13ft ceiling. Do not wait! Must be seen! A rare find and rare opportunity. Agents act fast, and make your appointment to show this beautiful home and property today! Rare opportunity, develop 6 lots for townhouses/semi-detached or 3 large custom homes or renovate the existing home. Builders, Investors, developers, take note!! or Buyers looking for a beautiful home on over (1) acre of prime land backing onto a Ravine and Conservation, Lot size is 155.13 x 291.57 ft (over one acre) in the heart of Richmond Hill. Build 3 Luxury detached homes on 51 x 291.57 ft lots or option (2) build 6 Semi-detached homes or Townhomes. Town sewage and town water at property line. (id:59911)
Royal LePage Your Community Realty
2199 Vista Drive
Burlington, Ontario
Welcome to 2199 Vista Drive – a beautifully renovated 4-bedroom, 2.5-bathroom home in Burlington’s sought-after Headon Forest neighbourhood. This stunning property features a bright, open-concept floor plan and a dream kitchen with leathered granite countertops, high-end finishes, ample cabinetry, and a large island perfect for entertaining. The main floor seamlessly blends style and function, offering generous living and dining areas that flow effortlessly for modern family living. Upstairs, the massive primary suite impresses with a spacious walk-in closet and a private ensuite bath. The unfinished basement is a clean slate, ready for your personal touch. Outside, enjoy the meticulously landscaped yard with mature trees and great curb appeal. Located on a quiet, family-friendly street close to parks, schools, shopping, and highway access, this home truly has it all. Don’t miss your chance to own this exceptional property in a prime Burlington location! (id:59911)
Keller Williams Edge Realty
1008 Mount Albert Road
East Gwillimbury, Ontario
Country Living in the City. Discover a gem in East Gwillimbury: a sprawling estate featuring a large pond set within 2 acres of land. This magnificent mansion offers 4,000 square feet of living space, including 5 bedrooms and a spacious deck, providing an ideal setting for those seeking inner peace. Located just minutes from Newmarket, this property offers convenient access to all amenities, including the 404 highway and public transit options such as the East Gwillimbury GO Train Station. Enjoy nearby shopping at Costco and Upper Canada Mall. (id:59911)
Right At Home Realty
165 Victoria Road N
Guelph, Ontario
Welcome to 165 Victoria Road North, a fully renovated bungalow located in a well-established area of Guelph. This property seamlessly combines thoughtful design with practical updates, making it ideal for those looking to downsize, accommodate multi-generational living, or generate rental income with ease. The main floor features a brand-new kitchen with quartz countertops, modern cabinetry, and brand new stainless steel appliances. The open-concept living and dining area is bathed in natural light, while the spacious primary bedroom, a second bedroom or office, convenient laundry area, and an updated full bathroom provide all the comforts of daily living. Step outside to a wide deck that overlooks a private backyard with an in-ground pool and mature trees—perfect for enjoying the outdoors. The fully legal basement suite includes two bedrooms, a den, its own kitchen, brand new stainless steel appliances, dedicated laundry, and a separate entrance. This suite offers complete independence from the main floor and is an excellent option for multi-generational living or as a reliable source of rental income. The home has been renovated from the studs, with all-new insulation, roofing, Energy star windows, doors, flooring, and a high-efficiency tankless water heater—all completed in 2024—ensuring long-term comfort. Ideally located just steps from the Victoria Road Recreation Centre and a short drive to Guelph General Hospital, the University of Guelph and Guelph Central Go Station. Nearby parks and walking trails make it easy to stay active and connect with nature, while downtown Guelph—with its vibrant arts scene and charming boutiques—is just a short drive away. This is a home that combines both convenience and comfort in one of Guelph's most accessible neighborhoods. If you're looking for a turn-key property with flexible living options and lasting value, don’t miss this incredible opportunity. Schedule your viewing today! (id:59911)
Right At Home Realty
56 Northern Breeze Street
Mount Hope, Ontario
Welcome home to 56 Northern Breeze in the highly desired community of Twenty Place. Make it your own! Offering a bright and spacious main floor with 9” ceilings. This home boasts a spacious primary bedroom with ensuite and additional bedroom and bathroom. Enjoy the large living/dining room perfect for entertaining. Gaze at the changing seasons through the large widows overlooking the beautiful backyard with gazebo. This home provides an inviting eat in kitchen and convenient main floor laundry room with inside access to a sought after double car garage. This thriving community offers many amenities including Clubhouse, pool, Pickle ball, shuffleboard, gym, sauna, hot tub and social groups. Close to shopping and highway access, this home won’t last! (id:59911)
Coldwell Banker-Burnhill Realty
193 Glenariff Drive
Hamilton, Ontario
Welcome to this beautifully maintained 2 bed, 2.5 bath detached bungalow in the quiet rural Adult Lifestyle community of Antrim Glenn. This home features brand new quartz countertops in the kitchen and upstairs bathrooms, new flooring in the kitchen and baths, new faucets throughout, new stainless steel kitchen appliances (24/25), new laundry team (23/24) and beautiful hardwood flooring, this home is move-in ready. The functional layout includes a spacious living area, eat-in kitchen with plenty of cabinets, dining room, large primary bedroom with walk-in closet & 4pc ensuite and a fully finished basement with a large rec room, a den perfect for a workshop or hobby space, and ample storage. Recent upgrades include a new high efficiency propane furnace (Oct 24) and a roof approx. 4 years old. The double car garage adds convenience and extra space. Enjoy the stone patio in front allowing you to greet the morning sun with your coffee, or escape to the side patio for afternoon drinks and BBQ under the Gazebo. Come and enjoy a vibrant and inviting lifestyle with access to a community centre offering an in-ground pool, shuffleboard, billiards, craft room, library, and a full kitchen for events and gatherings. A perfect blend of comfort, updates, and community living awaits! (id:59911)
Keller Williams Edge Realty
283 Macnab Street N
Hamilton, Ontario
Welcome to 283 MacNab St. N., Hamilton - a rare and versatile opportunity in a sought-after location, just steps from the West Harbour GO Station, Bayfront Park, schools, shops, restaurants, and more. This extra-large bungalow features over 4,000 sq. ft.of well maintained finished living space and has been within the same family for nearly 50 years. The spacious main level features 4 bedrooms, including a primary bedroom with ensuite, 2 bathrooms, and a convenient main-floor laundry room. The bright and welcoming foyer greets you with multiple double closets for ample storage and leads into a sun-filled living room with a large window. Flowing naturally from the living area is a formal dining room, also enhanced by abundant natural light, and a spacious kitchen- the heart of the home-ready for your personal touches and new memories to be made. The fully finished basement features two kitchens plus a kitchenette, three separate entrances, and four additional bedrooms, allowing for two self-contained units and potential for a third. High ceilings, large windows, and open-concept layouts make the lower level ideal for multi-family living or possible income potential. Don’t miss out this opportunity - a true gem in the heart of Hamilton with versatility, value, and potential wrapped into one! (id:59911)
Coldwell Banker Community Professionals
36 Linden Park Lane
Hamilton, Ontario
START THE CAR!!!!! Are YOU a PERSON or perhaps A REALTOR with A BUYER CLIENT who is LOOKING FOR THE DEAL OF A LIFETIME? The WISHLIST asks FOR A NEW BUILD, FABULOUS PRICE, in a FULLY FINISHED COMMUNITY, FREEHOLD TOWNE on a PRIVATE ROAD, that just happens to be IN THE CENTRE OF EVERYTHING? Look no further, DiCENZO HOMES has the answer & is pleased to present this 1360 SF TOWNE in their LINDEN PARK neighbourhood. This INTERIOR TOWNE GREETS YOU with a STUCCO, STONE & BRICK GRANDE ENTRANCE with a COVERED PORCH & HIGH PEAKED ROOFLINES. Open the FRONT DOOR & find yourself walking onto HARDWOOD FLOORING leading you to a LARGE WALKIN PANTRY (rare find in a TOWNE), continue into an OPEN CONCEPT DINING, LIVING & KITCHEN AREA. The KITCHEN is L-SHAPED STYLE, perfect to add your personal touch with a LARGE DINING TABLE or FUTURE ISLAND. KITCHEN comes with STAINLESS STEEL APPLIANCES (fridge, stove & dishwasher). With the nice weather upon us, enjoy YOUR BACKYARD with 2 PRIVACY PANELS & REAR FENCE. Since this is FREEHOLD PROPERTY (on a PRIVATE ROAD) you can fully fence in your backyard. When it’s time to relax, head up the OAK STAIRS to find 3 SPACIOUS BEDROOMS & UPSTAIRS LAUNDRY. The PRIMARY BEDROOM is large enough for a KING BED, has 2 closets (one WALK-IN) & an ENSUITE with LARGE VANITY & CORNER SHOWER with FRAMELESS GLASS SHOWER DOOR. This HOME is part of our SNAP COLLECTION, FULLY FINISHED TOWNES that can be YOURS in 30, 60 or 90 DAYS! Great HAMILTON MOUNTAIN LOCATION CLOSE TO SHOPPING, TRANSIT, THE LINC, 403, REDHILL, SCHOOLS & MORE!!! Be READY TO SEE THIS HOUSE & ENJOY YOUR SUMMER!!! At $699,900 this SNAP HOME will not last long!!! (id:59911)
Coldwell Banker Community Professionals
797 Main Street E
Hamilton, Ontario
Unique property with storefront (approx. 400 sq ft is in the Total SF used as storage (Seller’s use) Perfect games hobbyrm (great for pool table). Detached garage to store his car (Seller’s use) 2.5 stry brick with full basement for storage. Laundry and side entrance to basement area. 2014 new gas forced air + central air. New roof flat and roof shingles in 2023. Very well maintained and clean. 3 to 4 private parking at the rear. Main house level use as 1 bedrm unit it is vacant. 2nd & 3rd level used as tenant occupied on month to month with rear safety fire escape. High traffic location near Gage park and all conveniences. Zoned Commercial/Residential. 2 hydro meters. (id:59911)
RE/MAX Escarpment Realty Inc.
11 Saybrook Garden
Stoney Creek, Ontario
2537 SQFT detached house located in Lake Side Community for lease .Available from 1st July 2025, 4 Beds with 2.5 bath home in Lake Side Community. This house with separate main floor living and family rooms, wide open kitchen & spacious bedrooms. Near to QEW Exit, Malls, Parks and Lake. Tenant pays all utilities including water heater/softener rent. No pets please. Job letter, references, credit check and 1st/last month deposit needed. (id:59911)
Royal LePage State Realty
26 Tecumseth Pines Drive
New Tecumseth, Ontario
Welcome To This Premiere Retirement Community Offering A Lush, Gorgeous Country Setting Located West Of Newmarket Via Hwy 9. Buyers Will Love This Turn Key Bungalow With Full Basement And Garage! Flexible Closing! Nicely Updated, Spotless Home With Open Layout, H/Wd Floors, Private Deck, Complete Updated Kitchen With Appliances, There is a main floor master bedroom with 3 piece ensuite, and a second bedroom, 3 piece bathroom for your gests. This home has a full basement that offers a rec. room, 3 piece bath, laundry and ample storage! Central air & Natural gas furnace, Security cameras for your easy access Plus Plus! Enjoy The Many Activities At The Rec Centre- Indoor Pool, Tennis/Pickleball Courts, Exercise Room, Billiards, Bocci Courts, Shuffleboard Courts, Library (music and television room), Workshop, Multipurpose Room, Bowling & Darts! Land lease Fees Applicable for this Adult Lifestyle Community. **EXTRAS** Land Fee $1,050.00, Estimated Monthly Taxes Lot $ 47.39, Estimated Monthly Taxes Structure $ 120.66, Water Metered (Estimate) Quarterly Billing, Total Due On The 1st Of Each Month: $ 1,218.05. (id:59911)
Century 21 Best Sellers Ltd.
16 Hunters Glen Road
Aurora, Ontario
Discover an Estate of Unrivaled Elegance in Auroras Most Prestigious CommunityNestled behind grand stone gates and approached by a winding driveway, this magnificent stone mansion sits on 4 meticulously landscaped acres, offering a lifestyle of unparalleled luxury. This is not merely a home but a statement of refinement and exclusivity.Inside, dramatic floor-to-ceiling stone fireplaces and bespoke designer details create an atmosphere of timeless sophistication. The chefs kitchen is a culinary dream, designed for both functionality and style. The main floor luxury master suite is a private sanctuary, blending indulgence with tranquility.The lower level transforms into a sportsmans retreat, catering to every passion with thoughtfully designed amenities including a hockey practice rink. An indoor pool promises year-round enjoyment, while a separate main-floor in-law suite ensures comfort and privacy for guests.Outside, lush manicured lawns, mature shade trees, and serene pathways provide a picturesque setting for relaxation and outdoor leisure. The attached 8-car garage is seamlessly integrated into the estate, maintaining the propertys elegant aesthetic.Families will appreciate the proximity to some of the areas finest private schools, ensuring exceptional educational opportunities.This estate is more than a residence its a lifestyle, a legacy, and a rare opportunity to own Auroras most exquisite properties. **EXTRAS** Conveniently located close to St. Andrew's College, St Anne's School for Girls, The Country Day School, Pickering College. Backs to Beacon Hall Golf Course, close to Magna Golf Club and several Club Link Courses (id:59911)
RE/MAX Hallmark York Group Realty Ltd.
2104 - 30 Meadowglen Place
Toronto, Ontario
Spotless & Beautiful West Facing 1 Bedroom Plus Den & 2 Full Bathroom Unit With Parking And Locker! Open Concept Kitchen W/ Granite Countertops. Spacious Den Perfect For Working From Home. Wonderful Primary Bedroom With Ensuite. Lovely Balcony For Summer Days And Nights! Amazing Amenities Including Concierge, Well Equipped Gym, Party Room & Much More. Minutes To Hwy 401, Scarborough Town Centre, Centennial College, U Of T Scarborough Campus! (id:59911)
Real Broker Ontario Ltd.
86 Knapton Avenue
Ajax, Ontario
Opportunity knocks, Seize it!! Welcome to this great home for a large or multi-generational family with a finished walk-out Basement. *Open Living/Dining room *Eat-in Kitchen with walk-out to private deck *Separate Family room w/fireplace *Huge Primary bedroom with upgraded Ensuite *3 good size secondary bedrooms *Upgraded main bath w/dbl vanity and large Shower *Laminate floors *Wood staircase with wrought iron spindles *Finished walk-out basement with 3 rooms and above grade windows *4pc bath in Basement *Main floor laundry room *Access to garage from home *Double car garage with large driveway *Landscaped yard with patio and green space *Close to Highways, GO train, schools and shopping. (id:59911)
RE/MAX Rouge River Realty Ltd.
54 Montgomery Avenue
Whitby, Ontario
Beauty, Elegance, and Functionality all wrapped up in this exceptional Bungalow. Situated on a quiet, mature street surrounded by all the amenities. This spectacular open concept home has all the bells and whistles including a chef's custom kitchen featuring a $10,000 - 48 inch gas Wolf grill and griddle, a custom industrial range hood w/a 2 motor fan, 2 sinks, main sink has a garburator, SS double wall ovens, granite countertops, 47x90 island and loads of cupboards with under counter lighting and extra large panties in dining area. Vaulted ceilings, custom closet doors, pot lights (on dimmers), hardwood floors, and heated ceramic floors in 2 of the 3 bathrooms. Large primary bedroom boasts a bright 6 piece on-suite and stand alone soaker tub, exceptional walk in shower with an in shower heated seat and his/her double sinks. The backyard is fully manicured, truly a private oasis w/a heated inground pool, outdoor kitchen with granite counter tops and hot/cold running water, a gather by the fire with friends area, and a sprinkler system to keep the grounds looking pristine. The location is ideal for commuters, being minutes to the 401, also walking distance to the local school, and just minutes to all amenities. This house is a designer's delight and a must see! (id:59911)
Royal LePage Your Community Realty
49 - 107 Westra Drive
Guelph, Ontario
ELEVATED CONDO LIVING | SHOW-STOPPING ROOFTOP TERRACE | TRANQUIL RAVINE SETTING | SEE IT TO BELIEVE IT! Welcome to Unit 49 in the sought-after Annex at Chillico Run - a modern 2-bedroom, 2-bathroom stacked townhouse in a vibrant, growing Guelph community. Thoughtfully designed with stylish finishes, this home feels like a full vertical back-to-back townhome, offering the space and comfort of a traditional layout with the low-maintenance benefits of condo living. The open-concept kitchen, dining, and living area is perfect for daily living and entertaining, highlighted by stainless steel appliances, generous cabinetry, and an impressive 10 ft x 3 ft quartz island thats sure to impress your friends. Enjoy a total of three private outdoor spaces: a walkout balcony from the dining area, a second balcony off the primary bedroom for a quiet retreat, and an expansive rooftop terrace offering an additional 142 sq ft with sweeping views - ideal for lounging or hosting guests. This home includes two parking spaces and offers dual access: enter through the private garage or take the scenic route to the front door facing the ravine. For those working from home, enjoy two flexible office options: a spacious ground-floor area or a cozy nook on the fourth floor with access to the rooftop - perfect for a quiet, inspiring workspace. Located close to parks, schools, shopping, and transit, this home delivers modern comfort in a prime location. Don't miss your chance to make this stunning townhouse your own! (id:59911)
RE/MAX Real Estate Centre Inc.
241 Eight Mile Point Road
Oro-Medonte, Ontario
Stunning Luxury Waterfront Retreat in Carthew Bay. Welcome to your dream home on prestigious Eight Mile Point! This completely turnkey, luxury-remodeled retreat offers open-concept living with breathtaking views of Lake Simcoe. The expansive kitchen & living room designed for both function and style, overlooks the water, making it perfect for entertaining. Step outside to your primary bedroom onto your covered deck overlooking beautiful Carthew Bay. There is a 60' private dock perfect for enjoying direct lake access, along with a complete with a marine rail system for boaters. Whether you're looking for a year-round residence or a weekend escape, this home offers the perfect balance of luxury and waterfront lifestyle. Conveniently located between Barrie and Orillia with easy access to Highway 11, this is an opportunity you don't want to miss! (id:59911)
RE/MAX Crosstown Realty Inc.
467 Rougewalk Drive
Pickering, Ontario
Stunning all-brick home nestled on a quiet cul-de-sac in the exclusive Rosebank community ** Offering 4 spacious bedrooms and 4 modern bathrooms** Approx. 2,000 sq ft home features an open-concept lay out perfect for modern family living....main floor family room with 9-foot ceilings && Bright, Airy, Quality built ** Huge kitchen flows seamlessly into the dining and living areas ** SEPARATE ENTRANCE TO BASEMENT IDEAL FOR IN-LAW SUITE OR RENTAL INCOME **** Two-car garage** NO SIDE WALK** Quiet, family-friendly neighborhood in a private cul-de-sac ** Walking distance to top-rated schools, shopping, transit, and parks** Fantastic value at a great price. ** BEST BUY OF THE AREA ** wont last long ** DONT MISS ** MUST SEE ** Sought-after area ** see VIRTUAL TOUR ** (id:59911)
RE/MAX Crossroads Realty Inc.
134 Cultra Square
Toronto, Ontario
Welcome to 134 Cultra Square! A Spacious 5-Level Backsplit in Desirable West Hill! You'll love the layout and versatility of this beautifully maintained 3+1 bedroom home. The seamless five-level floor plan offers abundant space for daily living and entertaining. The bright living room features quality laminate flooring, crown moulding, and a large picture window with California shutters. Step down into the formal dining area, ideal for family gatherings. The updated kitchen is stunning, with an oversized centre island, quartz countertops, ample cabinetry, stainless steel appliances, and a spacious breakfast area. Enjoy added convenience with main floor laundry, a powder room, and walk-out access to the backyard. Upstairs are three generous bedrooms and a renovated 4-piece bathroom. The separate lower-level entrance opens the door to income potential or extended family living, offering a full eat-in kitchen, family room, 3-piece bath, separate laundry, and a spacious bedroom retreat on its own level. The private, fully fenced backyard is perfect for entertaining or relaxing. A long driveway comfortably fits three cars. Located on a quiet street, this home is just minutes from Guildwood Park, the Guild Inn Estates, Scarborough Bluffs, and Morningside Park. Only a 10-minute walk to Guildwood GO Station, making your commute to Toronto a breeze! Nearby amenities include the elite Pan-Am Sports Centre, U of T Scarborough, Centennial College, and a wide variety of shops and diverse dining options. A fantastic opportunity to live in one of Scarborough's most welcoming communities! Elementary and high schools are all within a short distance, making Cultra Square a convenient location for families with school-aged children. (id:59911)
Royal LePage Rcr Realty
40 Canmore Boulevard
Toronto, Ontario
Welcome to 40 Canmore Blvd in Sought-After Highland Creek.This 4-bedroom, 4-bathroom detached home offers approx. 4,840 sq ft of total finished space on a beautifully landscaped 46 x 100 ft lot. Lovingly maintained by the original owners since 1984, this 2-storey brick home features a double garage, private driveway with parking for 4, and a functional layout ideal for families or multi-generational living. Main floor includes a formal living and dining room, a spacious family room with wood-burning fireplace and walkout to the backyard, an eat-in kitchen with bay window, laundry room, and powder room. Upstairs, find 4 generous bedrooms, a 4-piece ensuite in the primary, and an additional full bathroom. The finished basement includes a full kitchen (Sub-Zero fridge), wet bar, gas fireplace, 3-piece bath, cold cellar, and ample storage. Separate entrance potential. Recent updates: Roof (2021), Furnace & A/C (~2017), New Shed (2022), Driveway & Walkways, In-Ground Sprinkler System, and Natural Gas Line for BBQ. Close to U of T (Scarborough), Seneca College, schools, parks, trails, TTC, and Hwy 401. A great opportunity in a prime family-friendly neighbourhood. (id:59911)
Royal LePage Real Estate Services Ltd.
27 Massie Street
Toronto, Ontario
Location, Location! Welcome To Renovated 2 Car Garage Family Home In The Heart of Scarborough. Close To Future McCowan Subway Station. Bright & Spacious 3+2 Bedrooms, 4 Washrooms. Updated Kitchen W/New Cabinets, Quartz Countertop & Backsplash. Hardwood Flr Throughout. Pot Lights & Smooth Ceiling On Main Level. Family Rm W/French Door Could Use As 4th Bedrm. From Dining Rm Walkout To Big Deck At Backyard. Large Primary Bedroom Has 4PC Bath & Walk-In Closet, Sitting Area. Freshly Painted Entire House. New Staircase To Finished Basement W/2 Bedrms, Kitchen, 3Pc Bath, Above Grade Windows And New Vinyl Floor. Updated Thermo Windows. Direct Access To Garage From Enclosed Porch. Mins To Ttc, Hwy 401/Scarborough Town Centre, Steps To Park, Shopping, Schools & Amenities.. (id:59911)
Homelife New World Realty Inc.
93 Amberjack Boulevard
Toronto, Ontario
Immaculate Detached, 4 - Bedroom,3 - full Washroom Home in the Heart of Scarborough. Welcome to this beautifully fully Renovated, move-in-ready home nestled in one of Scarborough's most desirable neighborhoods! Close to all 3 schools ( Elementary , Secondary and High school ) .Just minutes to STC & McCowan RT Station. With stunning curb appeal, this property features carpet-free, pot lighting throughout, engineered hardwood floors on the main level and so much more. The spacious main floor offers a bright and airy family room with a large bay window and an electric fireplace, perfect for cozy nights in. Walk out to the fully fenced backyard through the sliding door which walkout to patio for easy access to outdoor entertainment. Enjoy meals in the generous dining area, which flows into the modern, renovated kitchen complete with porcelain floors, quartz countertops, and stainless-steel Samsung appliances. A gas cooktop with an island and a separate side entrance to the Finished basement Apartment with 2nd kitchen add convenience and functionality.4 spacious bedrooms, including a large primary retreat along with a stylish 4-piece bathroom in suite in Primary Bedroom and a full 3 pc. common bathroom on the main floor. Total 5 parking spaces (Attached 2 car garage + 3 car park driveway). Ample storage space in this home. This home checks all the boxes location, upgrades, and move-in readiness. Don't miss your chance to own this gem! (id:59911)
Homelife/miracle Realty Ltd

