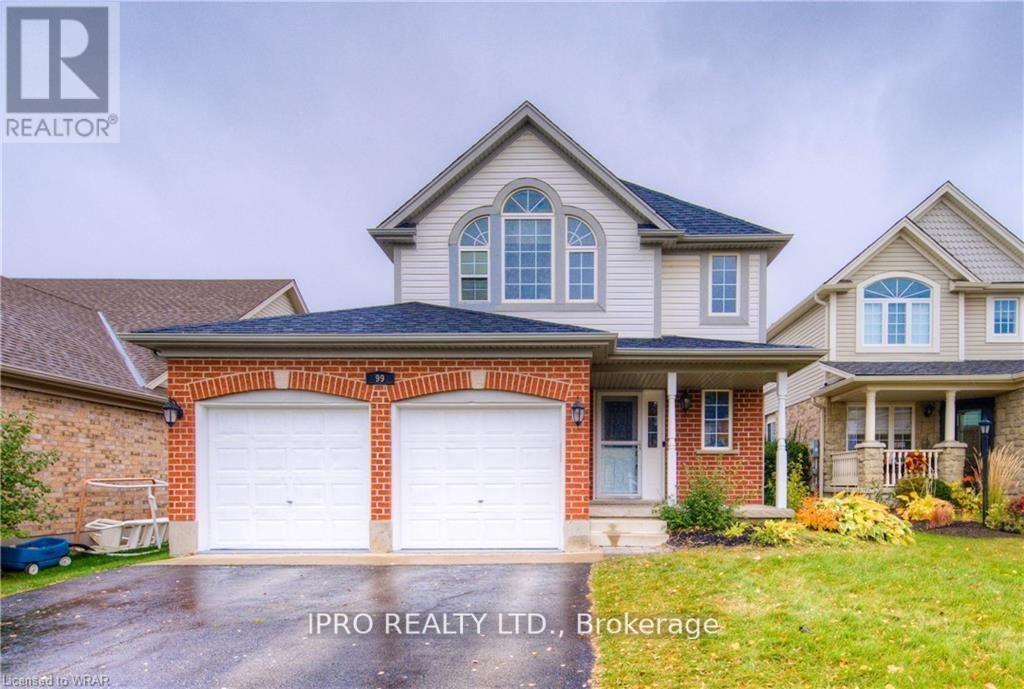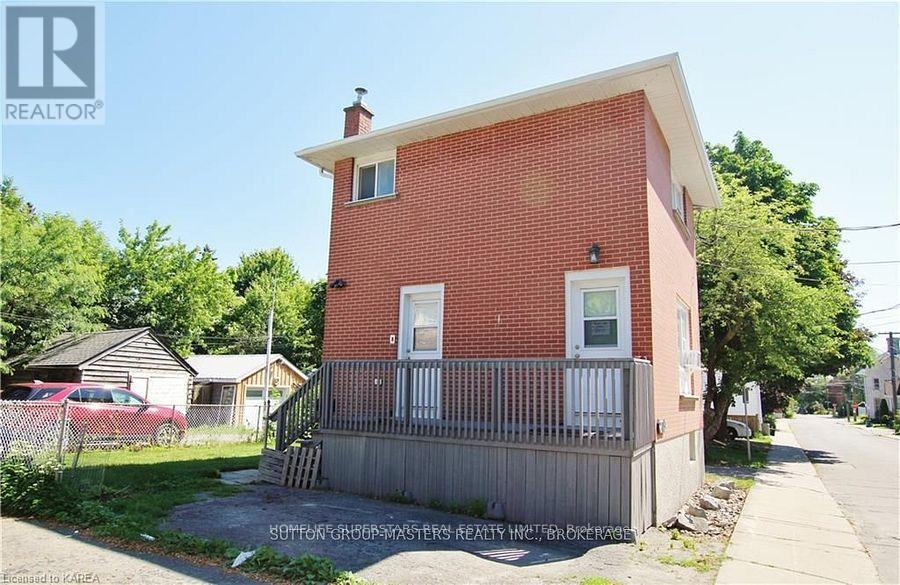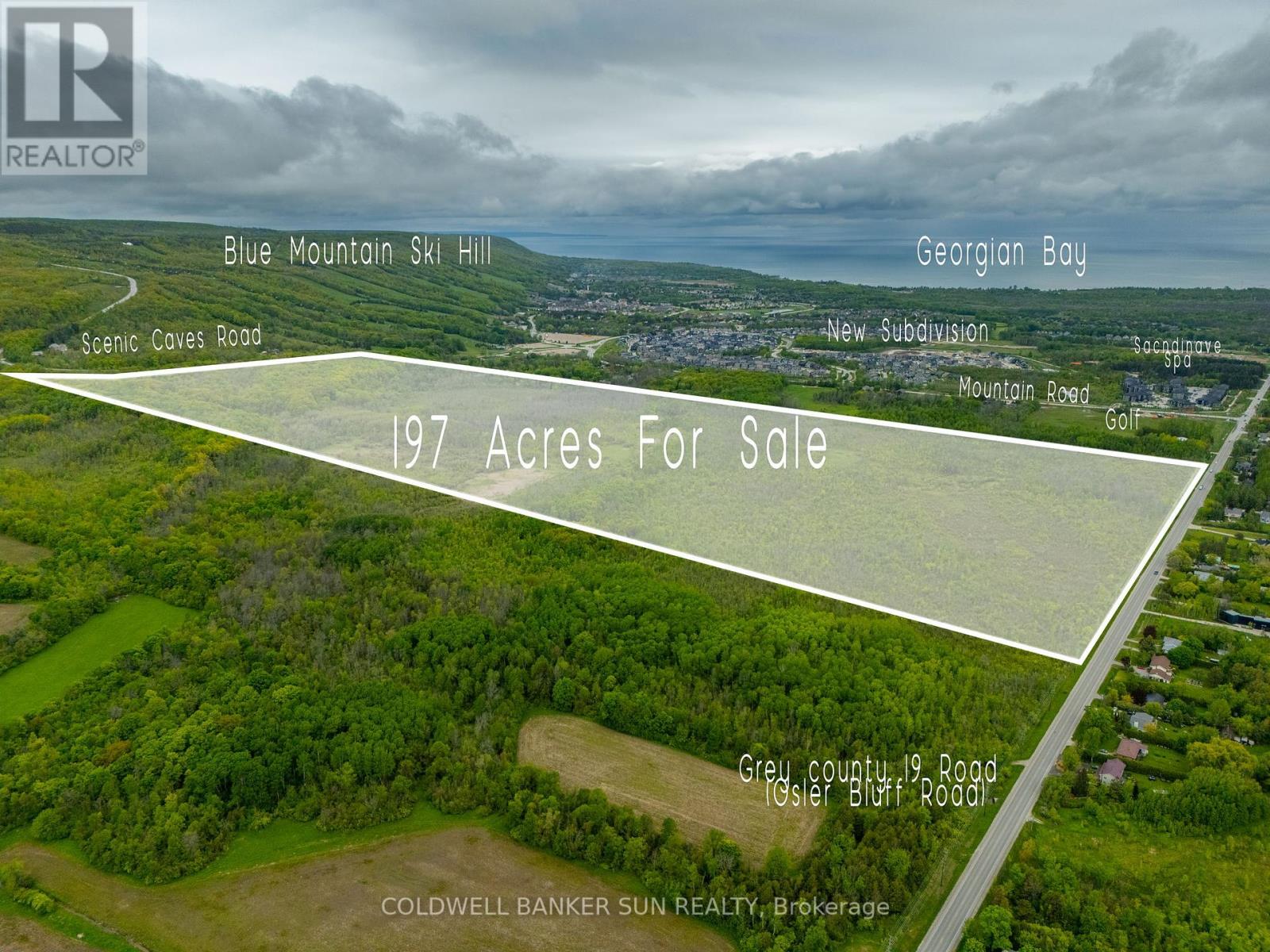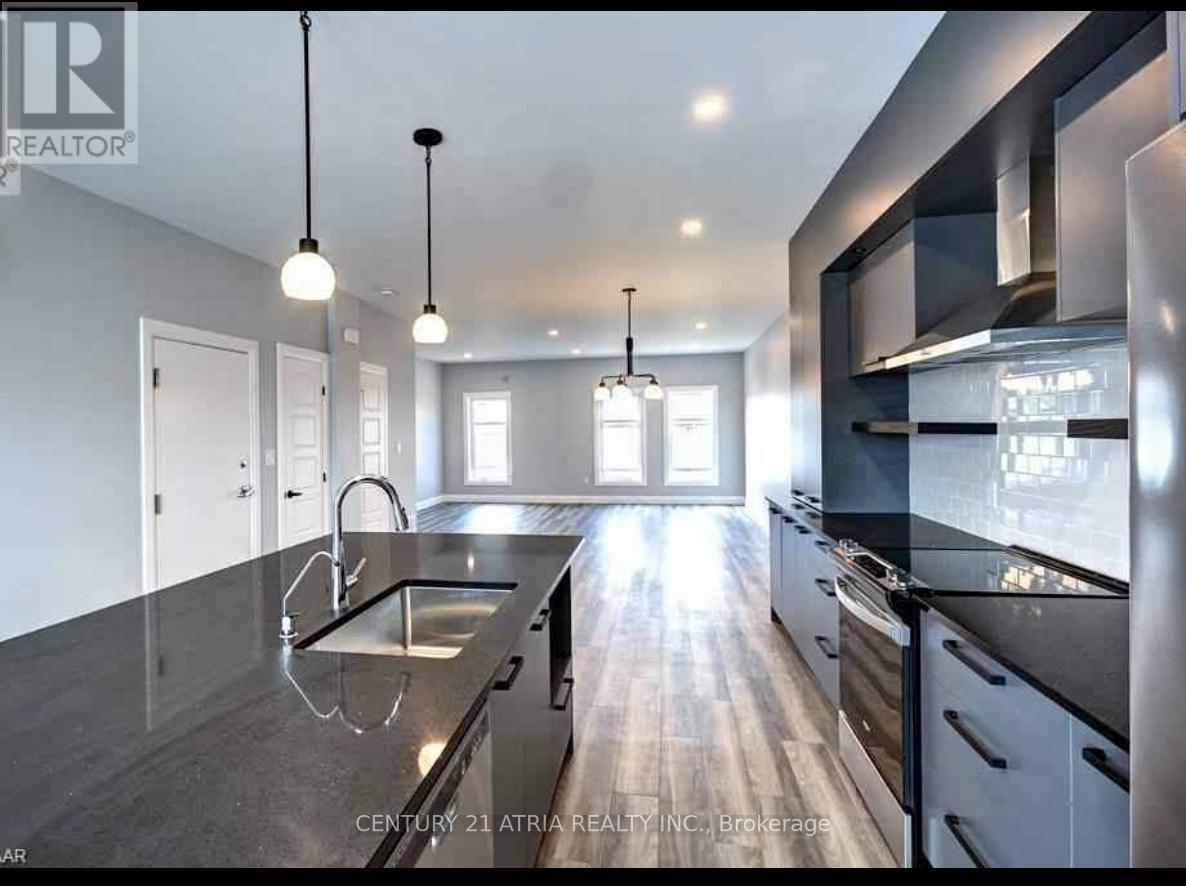360 Concession 6 East Road
Trent Hills, Ontario
Discover the ultimate country retreat on 6.5 acres of landscaped privacy in beautiful Northumberland County. This custom 2016-built bungalow offers nearly 3,000 sq ft of thoughtfully designed living space and show stopping outdoor features. A 400-ft private driveway leads you to a peaceful setting surrounded by over 1,500 trees, stunning views, and unforgettable sunrises and sunsets. Step inside to 9-ft ceilings, an open-concept layout, and a chefs kitchen with granite counters, stainless steel appliances, and a massive 9.4' x 3' island with double sinks, seating and storage. The primary suite features a walk out to covered porch, walk-in closet, heated ensuite floors, and walk-through access to the laundry room. A cozy propane fireplace and built-in speaker system elevate the main floor.The fully finished lower level includes luxury vinyl flooring, wood-plank ceilings, a custom flagstone fireplace with live-edge seating, a concrete-top bar with barn board cabinetry and rain barrel sink, plus two bedrooms and a stunning bathroom with a rain shower and hidden shelving. Outside is a private paradise: a 33' x 18' saltwater pool, heated with a wood-fired system, surrounded by a 2,500 sq ft deck and three covered areas. Theres an outdoor shower, a 10' x 10' bunkie, a 30-ft firepit, your own golf green with four tee blocks, and a concrete apron to the garage. The heated, insulated 3-car garage includes a mezzanine, wheelchair ramp, and direct access to all levels of the home.This is luxury rural living at its finest private, peaceful, and designed to impress. (id:59911)
Royal LePage Terrequity Realty
732 Gilmour Crescent
Shelburne, Ontario
An Absolute Shop stopper No expenses spared over $$200k spent on Quality upgrades 4 Bed &4 Bath Beauty On An Oversized Corner Lot!9 Ft Ceilings On Main & Upper Floors .StunningChef's Kitchen Boast Top of the line B/I Kitchen Aid appliances, B/I Gas Cook top, CentreIsland ,Quartz Countertops & Backsplash. Master Bedroom Ensuite comes with a jacuzzi &oversize Standup Shower.4 Spacious Bedrooms & Loft On 2nd Floor W/ Ensuite Baths! HardwoodFloors &7.5" Baseboard throughout. Quartz Countertops In Bathrooms .Interior & ExteriorPot lights. Work from home With and office on the the main Floor. Professionally doneWainscoting Throughout, A Must See!!! (id:59911)
RE/MAX Millennium Real Estate
99 Amanda Walk
Cambridge, Ontario
Stunning 3 Bedroom, 3 Bathroom Detached Home Situated In a Quiet Friendly Neighbourhood. Upon Entering You'll Notice the Deep Foyer with Open Concept Spacious Kitchen Boasting Quartz Countertops, Brand New S/S Appliances and Ample Cupboard.Counter Space. Sunken Living Room with Sliding Doors Leading to Large Deck Allowing Plenty of Natural Light to Shine Into the Room. A Convenient Power Room Complete This Level. Upstairs are Grand Double Doors Leading to the Spacious Primary Bedroom Featuring Beautiful Windows, Ample Closet Space and Cheater Ensuite. There are 3 other Good Sized Bedrooms with Large Windows. Many Recent Upgrades Have Been Done. Backyard Offers a Large Wood Deck. (id:59911)
Ipro Realty Ltd.
19 Old Park Lane
Kitchener, Ontario
Welcome to 19 Old Park Lane in Kitchenera beautifully maintained 4-bedroom, 3.5-bathroom family home in Forest Heights with no rear yard neighbours! Offered for sale by the original owners, with 2,902 sq. ft. of finished living space this two-storey is perfect for a growing family. The main floor features a formal dining room, a spacious living room with a newer gas fireplace, and a professionally renovated kitchenideal for hosting and everyday living. Upstairs offers four large bedrooms, including a primary suite with walk-in closet and private ensuite, plus another full bath. Downstairs, the finished basement includes a 3-piece bathroom and rec room offering space to unwind and make your own. Curb appeal shines with a charming front porch, exposed aggregate walkway, and beautifully landscaped gardens. The double car garage includes rubberized flooring and composite doors. Out back, enjoy a composite deck with gas BBQ hookup, a private yard backing onto greenspace with access to the Forest Heights Community Loop Trail, and even a pear tree. Just minutes from The Boardwalks shopping, Costco and big-box stores, this location is unbeatable. Updates include roof (2017), newer windows and doors, inground sprinklers, and no rentals. This is the perfect family homedont miss your chance to make it yours! (id:59911)
Peak Realty Ltd.
67 Chantal Court
Welland, Ontario
Welcome to 67 Chantal Court a bright and spacious 3-bedroom, 1-bath main floor apartment located on a quiet cul-de-sac in south Welland. Set in a family-friendly neighbourhood, this home is steps from Seaway Park and Diamond Trail Public School, offering both comfort and convenience for everyday living.This well-maintained unit is available for immediate occupancy and includes electricity, heat and water. This is a fantastic opportunity to rent a clean, comfortable home in a desirable part of Welland. (id:59911)
Exp Realty
275 Raglan Road
Kingston, Ontario
Beautiful 2 bedroom detached house, fully brick, close to Queen's University & downtown, updated roof shingles in August 2021 as per by previous owner, plumbing, wiring & furnace. , 200 amps electrical panel. (id:59911)
Homelife Superstars Real Estate Limited
000 Grey County 19 Road
Blue Mountains, Ontario
Rare opportunity for investors & developers alike! 197 Acres +/- of four seasons adventures at the base of blue mountain, AAA+ Location! This expansive parcel of land is situated within the towns Future Secondary Plan (FSA). Fronting on both Scenic caves road, and Grey county 19 road (Osler Bluff). This parcel of land has the Potential to develop into a subdivision once the town infrastructure permits, or a great land-bank opportunity for the future. Currently it is permitted to: build a single detached luxurious dwelling or hobby farm. With breath-taking views of Blue Mountain and a rich history as a apple orchard, this property is sure to be a valuable asset for anyone looking to invest in this rapidly developing area. Perfectly situated on the other side of the street from Blue Mountain Ski Resort. Official Plan: "Future Secondary Plan Areas" (Fsa); Town Zoning : "Deferred Development" MPAC :"Residential Development Land" Both the Buyer And Buyers Agent are To Perform their Own Due Diligence To Satisfy Themselves With The Current Use, and Future Potential Of This Property. Here is your opportunity, Discover the great Canadian Outdoors and get ready for your chance, to be a part of Blue Mountain's future. (id:59911)
Coldwell Banker Sun Realty
5544 Church's Lane Lane
Niagara Falls, Ontario
NO CONDO FEES! North-End Townhouse 3 Bed, 1.5 Bath, located in a desirable north-end neighbourhood.This spacious 3-bedroom, 1.5-bath townhouse is ideal for first-time buyers or investors.Enjoy the benefits of no condo fees and a host of recent upgrades, including fresh paint and brand new vinyl plank flooring throughout, with your private driveway, right at your front door. The home features a new furnace, a newly built half bath, and a fully finished rec room, perfect for extra living space or entertaining.Step outside to a low-maintenance backyard with artificial grass and a new privacy fence, no mowing required. Conveniently situated close to scenic walking trails, the Niagara Parkway, and on the bus route. This home offers comfort, convenience, and value in one great package. (id:59911)
Flynn Real Estate Inc.
901 - 361 Quarter Town Line
Tillsonburg, Ontario
Experience the perfect blend of contemporary design and convenience in this beautiful two-storey, end unit condo townhome located in highly desirable Tillsonburg neighbourhood. This immaculately maintained, end unit offers a fantastic lifestyle opportunity-and has only been occupied for 1.5 years. This 3 bedroom, 3 bathroom property features an open concept main floor with 9 ft ceilings with direct access to a large terrace patio. Enjoy entertaining in your designer kitchen, adorned with sleek quartz countertops, large centre island and stainless steel appliances. Laundry is located on the top floor, just steps away from the bedrooms for ultimate convenience, Upper level boasts a spacious primary bedroom with an ensuite 4 piece bath. Central Vacuum on both floors. 1 Parking Spot on driveway. Easy access to amenities, shopping, dining and highways 19 and 401. Conveniently located near Southridge School, within walking distance to Glendale. (id:59911)
Century 21 Atria Realty Inc.
504 Galedowns Court
Mississauga, Ontario
Discover Your Dream Home! This Beautifully Updated Semi-Detached Gem Is Absolutely Move-In Ready And Designed For Modern Living. The Heart Of The Home Is A Fully Updated, Open-Concept Kitchen Boasting Granite Countertops And Stainless-Steel Appliances-Perfect For Entertaining. Enjoy The Seamless Flow Offering A Fresh, Clean Aesthetic. Unwind In Your Private Backyard, Ideal For Summer Enjoyment. The Versatile Attic Space Presents Endless Possibilities, Whether You Envision A Spacious Rec Room Or An Additional Bedroom. Plus, The Basement Features A Separate Kitchen, Providing An Excellent Opportunity For An In-Law Suite. With A Large Three-Car Driveway And Garage Parking, Convenience Is Key. Located Just Moments From Schools, Churches, Square One Shopping Centre, And Major Highways, Everything You Need Is At Your Fingertips. Simply Move In And Start Living! (id:59911)
Royal LePage Realty Centre
60 Bushey Avenue
Toronto, Ontario
Charming Detached Family Home Nestled In On A Quiet Street In Toronto's West End. This Inviting Home Boasts A Blend Of Classic Architecture And Modern Upgrades, Perfect For Both Families And Professionals Alike. Featuring Three Large Bedrooms, Four Bathrooms, Spacious Living Areas Filled With Natural Light, And Beautiful Finishes Throughout. The Private Backyard Oasis Is Perfect For Entertaining And Equipped With A Detached Powered Garage, Perfect For Your Vehicle, Hobbies, Or Extra Storage. The Home Was Designed With Care And Attention To Detail, Providing A Comfortable And Durable Living Space That Will Stand The Test Of Time. Easy Access To Transit, Including A 5 Min Walk To The LRT Line And Newest UP Express Station As Well As A Quick Route To 400 Series Highways, And Walking Distance To Great Parks And Schools. This Property Offers The Perfect Balance Of Urban Convenience And SuburbanTranquility. Don't Miss The Opportunity To Make This Lovely House Your Home! (id:59911)
RE/MAX Hallmark Realty Ltd.
2013 - 800 Lawrence Avenue
Toronto, Ontario
Welcome to Treviso! This immaculate 2-bedroom, 2-bath suite is the perfect blend of style and comfort. Step inside to discover upgraded dark laminate flooring and chic white porcelain tiles in the foyer, setting a modern, elegant tone. The open-concept kitchen shines with granite countertops and seamlessly flows into the living area, where you can walk out to a spectacular oversized terrace-your private front-row seat to breathtaking CN Tower views. Located just moments from Yorkdale Mall, TTC, Highway 401, local shops, parks, and schools, this suite offers unbeatable convenience for every lifestyle. An extra-large corner locker provides all the storage you could ask for, and the parking spot is ideally situated near the exit for effortless comings and goings. Whether you're hosting friends or simply enjoying the city skyline, this suite invites you to love where you live every single day. (id:59911)
RE/MAX Premier Inc.











