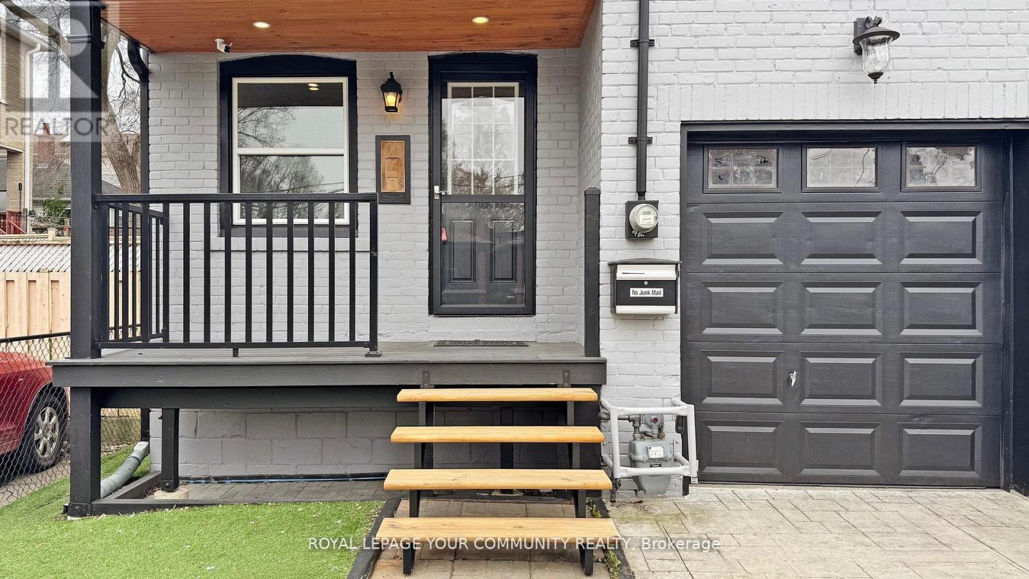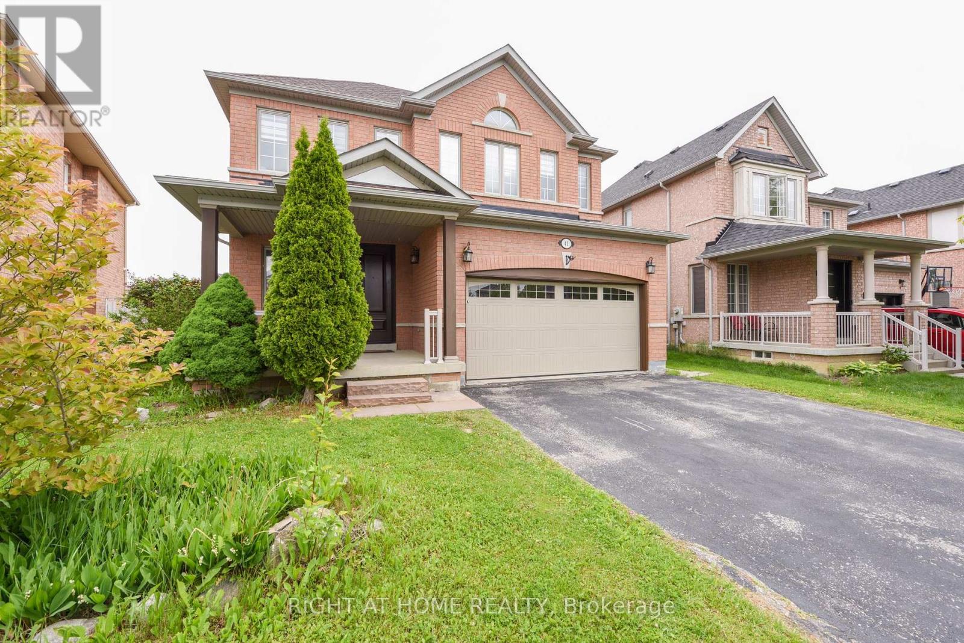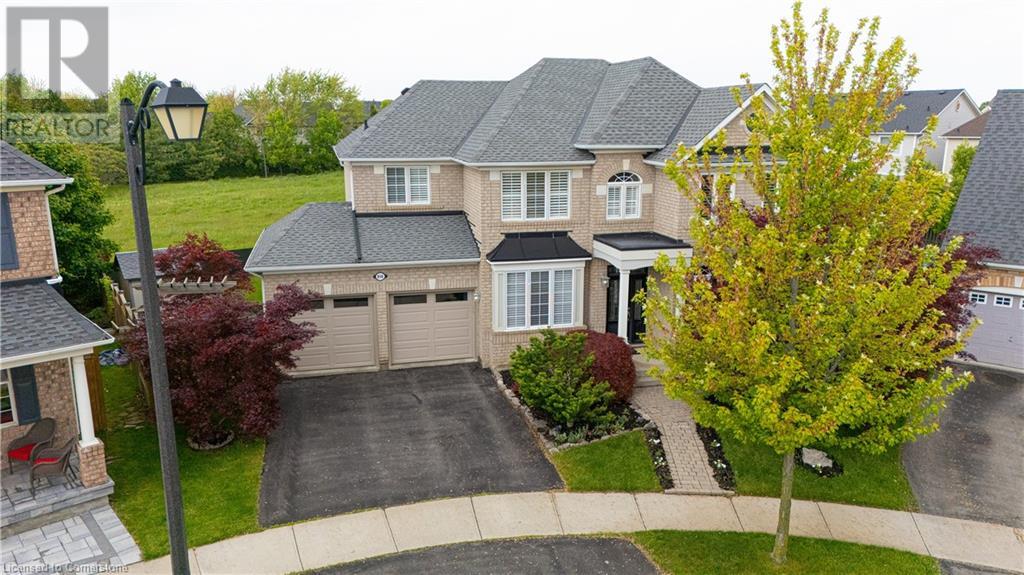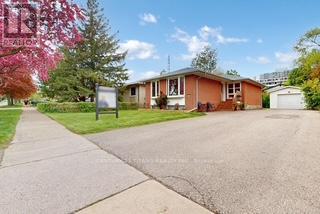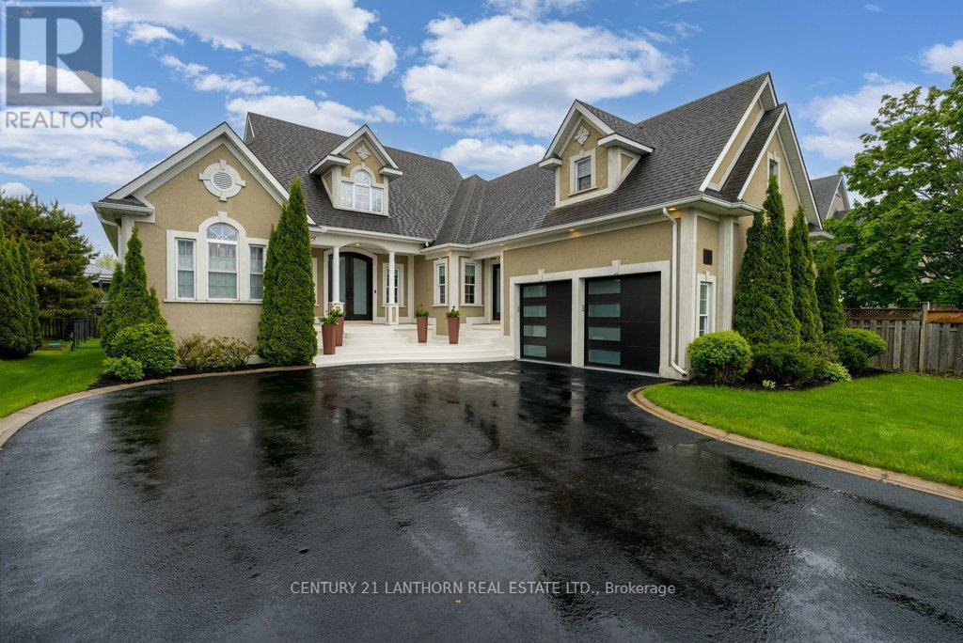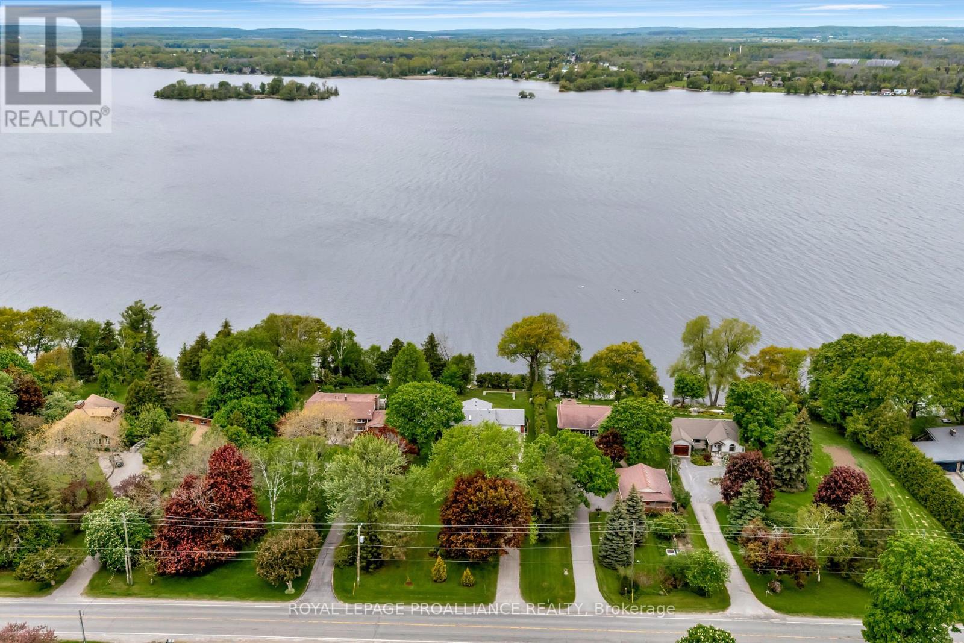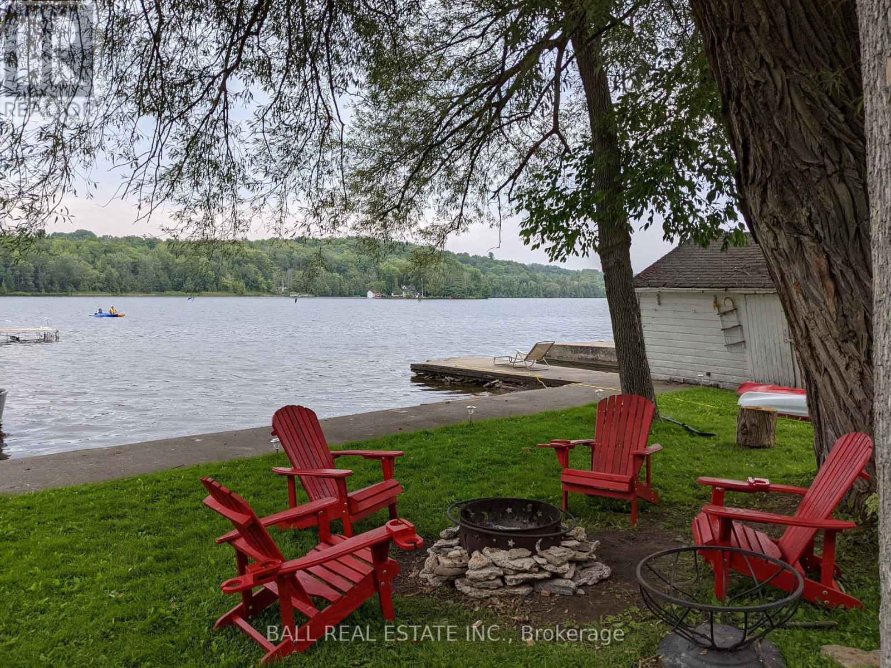11580 Britannia Road
Milton, Ontario
Clean 3+1 Bedroom, 2 full bathroom bungalow set on about a half acre of land with fully fenced in rear yard for children or pets. Two full kitchens with walk out basement with separate entrance from rear yard. One car deep garage for storage and parking for up to 6 cars on the driveway. Carpet free throughout the home and walk out from rear home to a deck. Conveniently located in a rural setting between Milton, Mississauga and Oakville with quick access to Highways 401, QEW, 403, and 407. Shopping and all amenities a short 5 minute driveway east or west. Very private setting for those who enjoy peace and tranquility of a country setting yet very close to all amenities. (id:59911)
Gowest Realty Ltd.
31 Hamstead Avenue
Toronto, Ontario
Fully renovated detached raised bungalow in sought-after East York! This beautiful 3-bedroom home features a bright, open living and dining area, plus a fully finished 1-bedroom in-lawsuite with a full kitchen, living and dining room complete with a private separate entrance.Enjoy the convenience of a single garage and a private driveway fitting an additional car. The fully fenced backyard is perfect for family gatherings, and the covered porch is ideal for relaxing with your morning coffee or evening glass of wine. A fantastic opportunity to live in one of Torontos most desirable neighborhoods!Waterproofing 3 sides of the house (2013), patio and retaining wall (2013) Main floor kitchen (2014, basement kitchen (2016). Roof 2024. Perfectly located across from a lush ravine and just steps to Taylor Creek Trail, parks, public transit, shops, restaurants, and schools (see attached list for full details). An ideal home for families, downsizers, or investors looking for a prime Toronto location! (id:59911)
Royal LePage Your Community Realty
41 Darren Road
Brampton, Ontario
Very beautiful and well kept home in Excellent neighbourhood !! House boasts quality upgrades, newer flooring, fireplace with accent wall, Modern Kitchen, granite backsplash and huge centre island, Pot lights. Good size Living room with upgraded laminate flooring, family size Kitchen with newer cabinets, extended size very spacious, gas stove, valance lights, centre island with breakfast bar, leading to w/o door to fully fenced yard. Large Family room with laminate flooring, gas fireplace, new accent wall. Upgraded hardwood stairs with iron pickets leading to upstairs, second floor with four good size bedrooms, with laminate flooring and tastefully designed. Master bedroom with w/i closet and 5 pc ensuite; Pot lights through out inside the house; Fully finished basement with separate entrance from the garage, two bedrooms and a full washroom, can be used as nanny suite. Show A++ no disappointments !!! (id:59911)
Right At Home Realty
4302 Bacchus Crescent
Mississauga, Ontario
This Is A Linked Property. Welcome To 4302 Bacchus Cres! This Spacious 4 Bed 3 Bath Home Located On A Quiet Family Friendly Street In The Rathwood Neighbourhood Is Conveniently Located Near Major Highways (401, 403, 407, 410 & Qew), Public Transit Making It The Perfect Home For Commuters. Short Walk To Gym, Rockwood Mall, Food Basic Food Market, Grocery Store, Restaurants, Coffee Shops And Many More Amenities, Upper Level Living Room That Can Easily Be Converted To A 5th Bedroom If Necessary. Privately Fenced Yard, Laundry In Main Floor. Close To Great Schools, Shopping, Beautiful Parks & The Etobicoke Creek Trail System. And For Commuters A Short Jaunt To Dixie GO Train. Close To CORPORATE BUSINESS DISTRICT & CLOSE TO AIRPORT. HOUSE IS BEING SOLD "AS IS" CONDITION. (id:59911)
Spectrum Realty Services Inc.
856 Somerville Terrace
Milton, Ontario
Outstanding Mattamy family home with great curb appeal, approximately 2983 square feet, plus finished basement! Huge premium lot (135.34 feet wide across rear of property) backing onto greenspace. Walk to trails and park in the desirable Beaty community. Beautifully landscaped with mature birch and Japanese maple trees (cutleaf, bloodgood and lions mane). Fenced yard and large deck ideal for entertaining outdoors. Two garden sheds and gas BBQ hookup. 200 amp service. Oversized rooms, boasting two gas fireplaces. Central air, central vac. Furnace and central air replaced in 2020 (approximately). Two insulated garage doors updated in 2018, garage door openers and two remotes. Roof shingles and vinyl columns updated in 2015. Exterior trim replaced in 2016 maintenance free. Window blinds. Five appliances, including JennAir gas stove. Main floor boasts a separate formal dining room and den. Large bright eat-in kitchen with pantry, quartz countertops and island with granite. Main floor family room with gas fireplace. Finished basement with huge recreation room with gas fireplace, with potential fifth bedroom on lower level or additional office space. 3 piece rough-in washroom in basement. Sump pump replaced in 2016. Laundry conveniently located on second floor, with stainless steel sink and large linen closet. Primary bedroom with two walk-in closets and large 5-piece ensuite bathroom, with separate soaker tub and updated shower. Many windows replaced throughout the home. Nest thermostat and Google Home Nest doorbell and rear security cameras and flood light. Nest devices are Bluetooth. Quiet residential street in sought after neighbourhood. A great place to call home. (id:59911)
Century 21 Miller Real Estate Ltd.
2335 Bostock Crescent
Mississauga, Ontario
Welcome to a Rare Opportunity in a Prime Location! Nestled on a quiet, family-friendly street, this stunning bungalow offers exceptional value and versatility. Boasting 3 spacious bedrooms, 1 full bathroom, and beautiful hardwood floors throughout, this home is filled with natural light and charm. The partially finished basement was just renovated and features 1 large bedroom with a separate entrance which provides fantastic potential for an in-law suite or duplex conversion perfect for first-time home buyers, investors, or multi-generational families. Some of the key features include Spacious driveway fits 7 cars + separate 1-car garage, New Water Heater (2024) Furnace & Heat Pump (2023), Roof, Driveway, Waterproofed Foundation (2019), brand new Samsung washer dryer (2024) and Updated Windows (2010) Enjoy a peaceful short walk with your family to Bostock convince store, food basics, local gym, bakeryHillside Park, Clarkson GO Station, and minutes from the QEW for convenient commuting. Don't miss this incredible opportunity to own a home that blends comfort, updates, and future potential in a sought-after neighbourhood. (id:59911)
Century 21 Titans Realty Inc.
406 - 9000 Jane Street
Vaughan, Ontario
An exquisite one-bedroom designer unit located in the vibrant community of Concord, Vaughan. This stunning residence offers excellent and robust modern amenities, luxurious finishes, and a prime location. The open-concept floor plan maximizes space and natural light, creating a bright and inviting living environment, style and functionality. Situated in a dynamic neighborhood with easy access to shopping, dining, entertainment, and public transportation, the building offers secure entry, 24-hour concierge, designated parking, and the convenience of two storage lockers. This unit is perfect for self occupied or investors looking for excellent value and potential. Don't miss out on the opportunity to own this exceptional unit ! Hospital, Vaughan Mills, Highway 400, Public Transportation. (id:59911)
RE/MAX West Realty Inc.
256 8th Line S Dummer
Douro-Dummer, Ontario
Wow! Private 84-acre estate with an impressive 3000sqft barn/recording studio and charming updated farmhouse! Stunning countryside with a private pond, approx 35 acres of arable land, 30 acres of hardwood forest and 15 acres softwood reforestation including picturesque trails and a 3 stall drive shed. Follow the long, scenic driveway to this timeless 2 storey red brick farmhouse that is full of charm and modern updates including new propane furnace May 2025, 200amp electrical, updated windows, new shingles 2021 & premium hot tub 2021. This farmhouse offers over 1900 sqft of living space with original hardwood floors and woodwork, 3 bedrooms, 2 full bathrooms, updated custom kitchen, formal dining room, and a cozy living room and den featuring woodstove with updated chimney in 2019. The barn is a true standout, converted into a three-season recording studio, offering a unique and inspiring space with endless possibilities. The barn has been upgraded with 100-amp electrical, re-pointed stone foundation and its own drilled well. Whether youre looking for a peaceful retreat, a creative escape, or prime farmland to bring your vision to life, this is where it all comes together. Just 5 minutes to Norwood, 20 minutes to Stoney Lake and the Trent Severn Waterway, and 30 minutes to Peterborough. Come experience the magic of the countryside from this incredible 84 acre estate (id:59911)
Ball Real Estate Inc.
303 - 2 Heritage Way
Kawartha Lakes, Ontario
Welcome to carefree condo living in the heart of Lindsay! This well-appointed 2-bedroom, 2-bathroom suite is ideally located on the third floor - just steps from the elevator - for added ease and accessibility. Both bathrooms have been professionally renovated with over $40,000 in high-quality upgrades, featuring thoughtful finishes designed to accommodate varying accessibility needs. Enjoy a bright, eat-in kitchen and a cozy sunroom that's perfect for morning coffee or relaxing with a good book. Set within a solid all-brick building, residents benefit from an upgraded lobby and hallways, a welcoming party room, a quiet library, and convenient storage lockers. The complex also features a sparkling outdoor pool - ideal for warm, sunny afternoons. Designed with comfort and community in mind, this condo is a perfect fit for retirees seeking a relaxed, low-maintenance lifestyle. (id:59911)
Royal LePage Kawartha Lakes Realty Inc.
62 Davey Crescent
Loyalist, Ontario
Welcome to 62 Davey Crescent A Custom-Built Luxury Retreat in Amherstview! This stunning 5-bedroom, 4-bathroom executive home blends elegance, function, and luxurious finishes in one incredible package. From the moment you arrive, the L-shaped estate driveway and grand stepped front entryway set the tone for this impressive residence. Step inside and experience soaring 18-foot vaulted ceilings, refined custom millwork, a striking feature fireplace, and an open, airy layout designed for upscale everyday living and entertaining. The chefs kitchen offers granite countertops throughout, stainless steel appliances, and flows effortlessly into a welcoming dining room with coffered ceiling detail. Off the open-concept kitchen and living area, two oversized sliding doors lead to your private backyard oasis featuring a multi-tiered custom deck, pergola, built-in BBQ space, and steel privacy walls. Perfect for relaxing or hosting in style, this outdoor space is an entertainers dream. The private primary suite is tucked away on its own wing and includes a luxurious spa-like ensuite with soaker tub and a large custom walk-in closet. A unique suite with separate entrance and 3 Piece Bathroom above the garage provides flexibility for guests, teenagers, or even rental income. The lower level features a separate entrance, making it ideal for multi-generational living. You'll find a beautiful custom bathroom, a spacious living area, and two versatile bedrooms currently used as a games/playroom and home gym. A custom bar with draft beer tower, keg fridge ,and card/game table overlooks a state-of-the-art golf simulator with putting green a truly exceptional indoor experience. All of this is set in a sought-after location, with top-tier schools, parks, and waterfront trails at your fingertips, and just minutes to Highway 401, Kingston amenities, CFB Kingston Base, Napanee, and a ferry ride to Prince Edward County. Luxury, lifestyle, and location. A JOY to show! (id:59911)
Century 21 Lanthorn Real Estate Ltd.
1826 County Rd 3 Road
Prince Edward County, Ontario
Welcome to your peaceful retreat on the beautiful Bay of Quinte. This charming all brick bungalow sits on a gently sloped, waterfront lot with a private seawall and dock, perfect for boating, fishing, or simply enjoying the shoreline. A bright and airy sunroom offers stunning views of the water, while large windows throughout the main floor fill the home with natural light. Inside, you'll find three spacious bedrooms and a functional layout that offers comfort and versatility. The lower level expands your living space with two convenient walkouts to the yard, ideal for entertaining or multi-generational living. The primary bedroom features an updated ensuite, providing a touch of modern comfort. This home is ready for your personal updates and design vision. With modern touches, it has the potential to become your dream waterfront property. Recent improvements include a new roof (2016) and a newer furnace giving you a great head start on upgrades. Don't miss this opportunity to own a slice of paradise on one of the area's most sought-after waterfronts. (id:59911)
Royal LePage Proalliance Realty
1129 Mccarthy Point Road
Asphodel-Norwood, Ontario
This adorable 3 bedroom cottage is located 5 minutes west of the Village of Hastings with frontage on the Trent Severn Waterway System which leads into Rice Lake for all your fishing and boating pleasures . The Trans Canada Trail is located just across the road from the cottage for a multitude of uses including walking, jogging, bicycle riding, cross country skiing and snowmobiling in winter. The cottage has a southwestern exposure ideal for loads of sun and fun on the waterfront. Shallow, clean hard bottom water entry ideal for children. Level landscaped Lot with easy access all around. There's a shared wet slip boathouse on the property that's at the end of it's life span that could turn into a project for future use ideas. There's also a single detached garage at the roadside for a car or storage of water toys etc. The cottage has a covered screened in sunroom to keep the pest bugs at bay in the early evenings. There's a nice sit down verandah facing the waterfront to relax on and keep an eye on the activities at the waterfront. Upon entry into the cottage you're greeted with a open concept welcome into the living room which boasts a large natural stone hearth with a propane insert fireplace, dining room area, 3 piece bathroom with it's own holding storage tank pump out to the larger holding tank system, 3 bedrooms, dine-in modern kitchen with laundry hook up station and a walk-out from the kitchen to another covered sundeck gazebo. Upgrades to the cottage include a 200 amp hydro panel and well water filter, softener and UV light system for good household use. Come to cottage country, sit down, relax on your favorite chair and watch the beautiful sunsets at your own waterfront oasis. (id:59911)
Ball Real Estate Inc.

