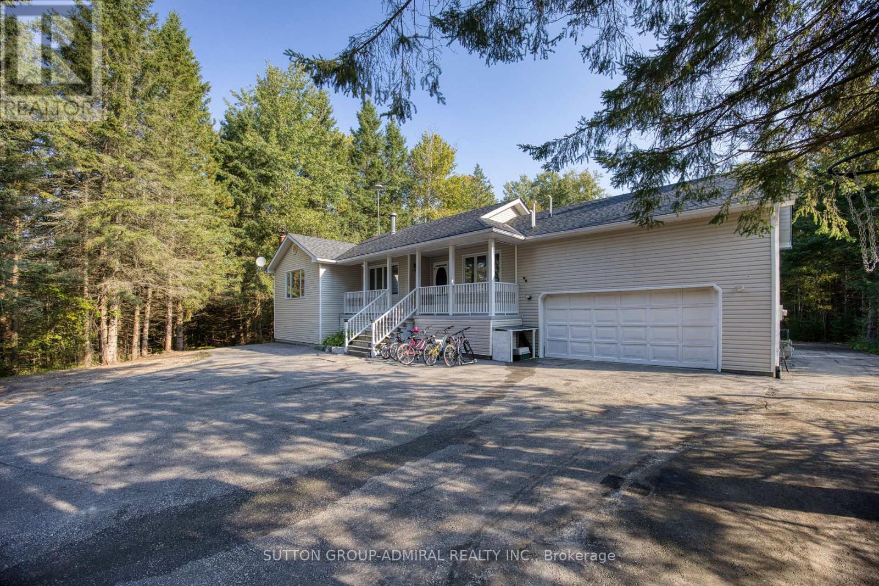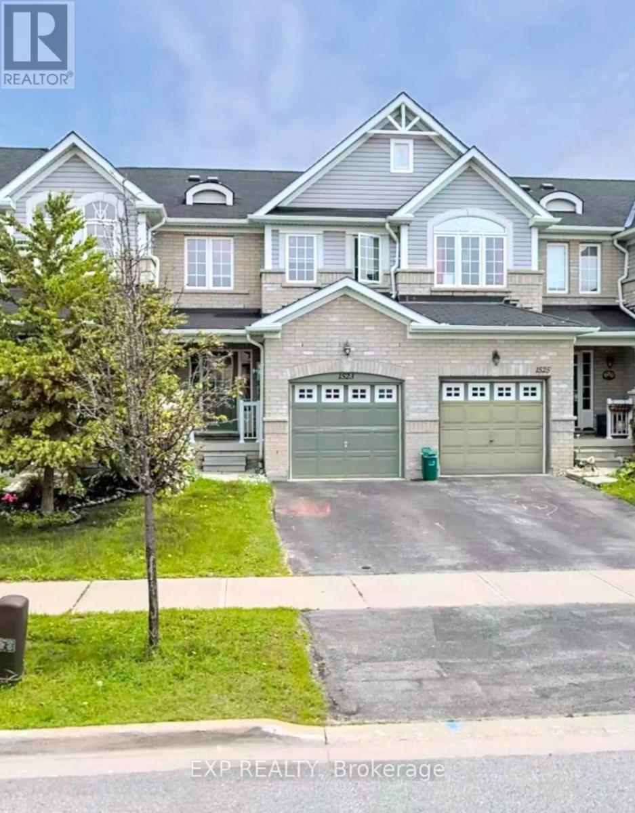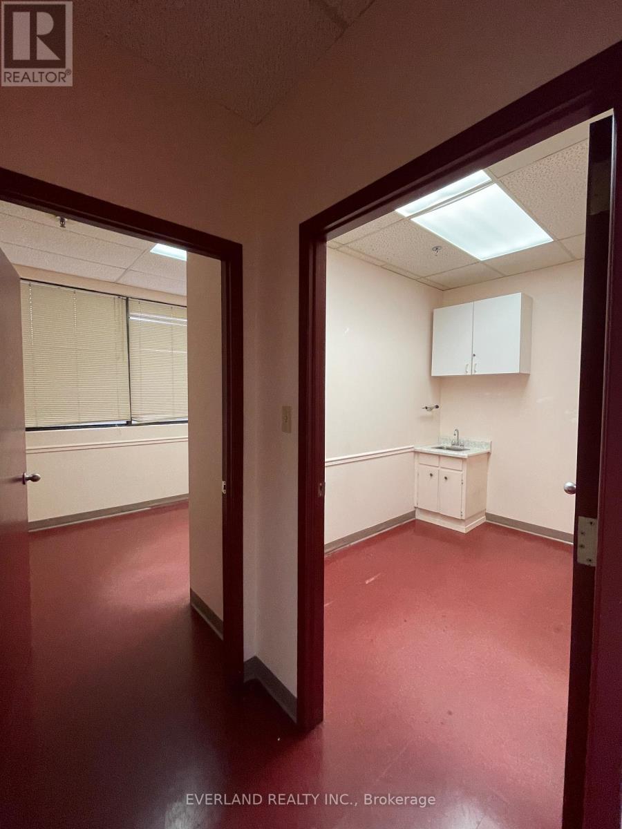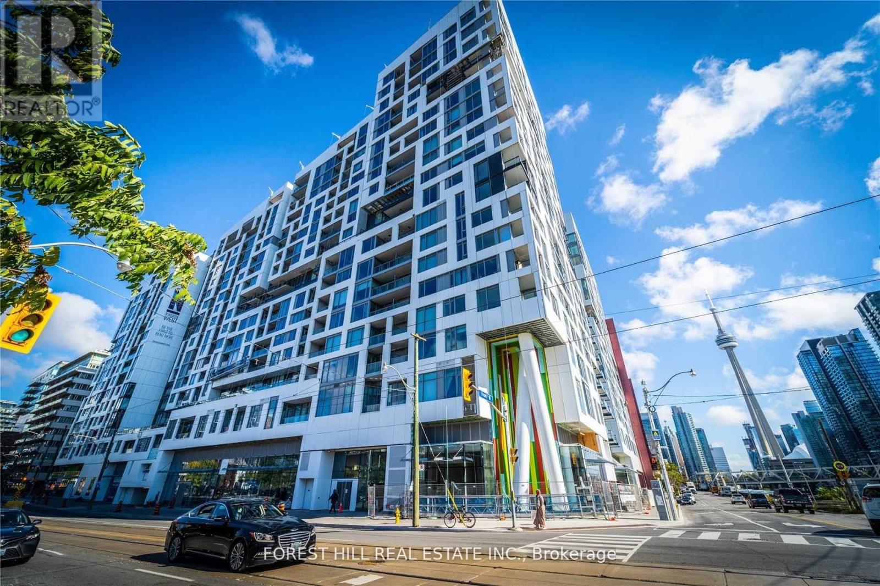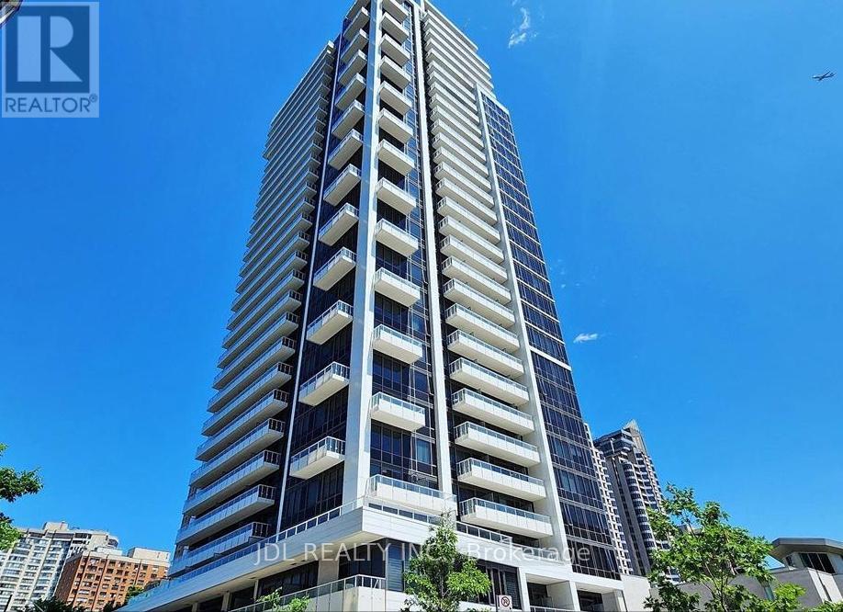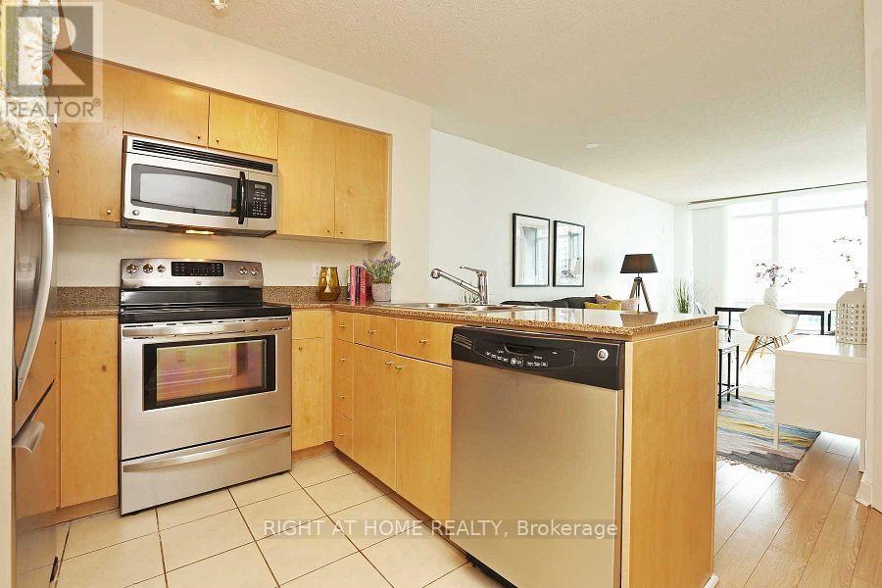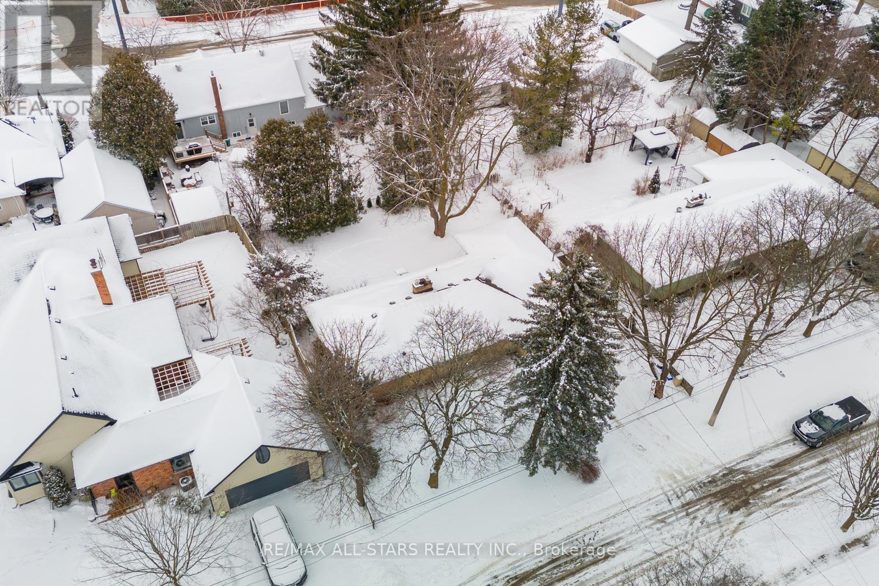19 Gateway Drive
Barrie, Ontario
Brand new legal duplex main and second floor for lease! 2417 sq ft, spacious living! Separate meters for Gas and Hydro, water bill to be split 30/70 with upper unit. 4 generously sized bedrooms 4 bathrooms including 2 ensuite bedrooms! Powder room on main floor. Open concept mordern kitchen with quartz countertop and large breakfast island. San Marino Carmel Oak engineered hardwood flooring throughout main and second floor. Second floor laundry room. One garage parking and one driveway parking. Inside entry from garage. Great location, minutes to schools, Go Station, HWY 400, Costco, golf club, Friday Harbour, and other amenities! Move in and enjoy! Applicants to submit Rental application, ID, first & last, full credit report, employment & reference letters, pay stub please. (id:54662)
Homelife Landmark Realty Inc.
18 Carr Drive
Barrie, Ontario
Welcome to 18 Carr Drive, where quality and style meets affordability! Recent Upgrades include; a newly renovated 4-Piece Bathroom (2025), new A/C (2024), new Roof (2021), new Furnace (2019), new Water Softener (2020), Landscaped Side Yard with Pavers, River Rocks and Plants. This 3 bedroom, 2.5 bathroom home is finished from top to bottom. Your bright Eat-In Kitchen with Pantry overlooks the beautiful, fully fenced backyard. Winter days can be spent relaxing in front of your fireplace or out enjoying the many activities Barrie has to offer. Close to ski hills, skating, parks, restaurants and shopping! Minutes to the highway or Go Station. Truly, a great place for you and your family to call ""HOME."" ** All measurements are approximate and to be verified by Buyer/Buyers Agent (id:54662)
Keller Williams Experience Realty
63 Scarlett Line
Oro-Medonte, Ontario
Ranch-Style Raised Bungalow on Treed 2.66 Acre Lot (145ftx800ft) in Desirable Hillsdale, 10 minutes From Barrie & Convenient to the 400. An Extra-Long Driveway. High Speed Internet. Features a Spacious Finished Basement With Gas Fireplace, 3 + 2 Bedrooms, Primary Bedroom Ensuite W/Jet Tub, Rec Room, Games Room, Lots Of Storage & Double Garage W/inside Entry. Freshly Painted, Roof Recently Reshingled. Dine In Separate Dining Room or Bright Eat-In Kitchen W/walk-out to Large Deck and Huge Backyard With Above Ground Heated Pool. This Home Offers A Rare Opportunity To Enjoy Quiet County Living While Being Just Minutes Away From All The Conveniences Of City Life. Total Finished Sq ft: 2822. Age 35. (id:54662)
Sutton Group-Admiral Realty Inc.
22 Ratcliff Road
Whitchurch-Stouffville, Ontario
Exclusive Bethesda Estate location Approx. 7.62 private scenic acres boasts a 3.5acres of pond. Solid multi level 4 bedrooms home. Spacious rooms with spectacular views of water, bridges and perennial garden are an entertainer's dream. This property offers an incredible opportunity, the home can easily be lived in, while it is also prime for development; renovate, rent out and/or landbank for the future. Large lots with nature pond are becoming a rarity and demand for private enclaves with amazing locations hasn't waned. This location is ideal for cul-de-sac custom built mansion with park-like garden. (id:54662)
RE/MAX Imperial Realty Inc.
6 Sissons Way
Markham, Ontario
Client RemarksA One-Year New 3 Bedrooms Townhome. 9 Ft Ceilings, Spacious & Bright, Functional Layout. Ground Floor Boasts a Media/ Family Room That Can Easily Transform Into Another Bedroom - Complete With Its Own Separate Entrance. The Open Concept Kitchen And Breakfast Area Combined With A Balcony For Outdoor Enjoyment. Convenient Location, Minutes to hwy407, Walmart, Longo's, Stouffville Hospital, Banks, Restaurants & nearby shopping center, Parks. (id:54662)
First Class Realty Inc.
10 Emily Charron Lane
Richmond Hill, Ontario
Corner unit !!! 3-Storey Treasure Hill ultra-modern Corner Unit Townhouse with stunning natural light. 3 bedroom +1 bedroom, 3 bathroom, double car garage. Located in the heart of Richmond Hill, this ultra-convenient yet quiet area is within walking distance to supermarkets, parks, restaurants, Viva/YRT bus stops, all the luxuries of living close to Yonge Street. (id:54662)
Bay Street Group Inc.
196 Romfield Circuit
Markham, Ontario
Stunning Beautifully Renovated 4+2 Bedroom Family Home, Perfectly Situated In The Highly Sought-After Community Of Thornhill. This Spacious Residence Offers 4 Generously Sized Bedrooms On The Upper Level, Including A Primary Suite With A Modern 3-Piece En-suite. The Newly Updated Kitchen Boasts Elegant Quartz Countertops, Complemented By Updated Windows. Enjoy An Open-Concept Living And Dining Area, As Well As A Separate Family Room With A Cozy Gas Fireplace And Walk-Out To A Sun-Drenched, South-Facing Backyard Ideal For Outdoor Entertaining. An Oversized Double-Car Garage, A Driveway With Space For 4 Additional Cars, And No Sidewalks To Maintain. The Finished Basement Features A Self-Contained 2-Bedroom In-Law Suite With A Separate Entrance, Offering Excellent Potential For Rental Income Or Multi-Generational Living. Conveniently Located Near All Amenities, Shopping, Public Transit, And Major Highways, With Thornlea Secondary School Just A Short Walk Away. This Home Is Truly A Must-See! (id:54662)
Right At Home Realty
1236 Fox Hill Street
Innisfil, Ontario
Ravine !! Mature Trees !! In The Lakeside Town Of Innisfil !! Welcome to this Beautifully 4 Bdrm Detached Home Is Situated On A Ravine Lot! on a Quiet Family Friendly Street. Sun-filled Home Offering A Delightful Secluded Backyard Oasis Backing onto Green Space. Tranquil Fully Fenced Backyard, perfect for relaxing or hosting gatherings. Picture yourself enjoying a coffee in the morning sun on your back patio, backing onto greenspace that provides both privacy and tranquility, with walking trails. W/O from Breakfast Area to Deck, O/L Picturesque Mature Trees. No backyard neighbors ever! Rare opportunity to own this home. Open concept foyer/living/dining room With Large Windows, Plenty of Natural Light, Family Room W/Gas Fireplace. Upstairs Primary Retreat Offers a Luxurious Place to Restore & Relax, W/I Closets & a 4 Piece Spa Like Ensuite w/Soaker tub separate shower and Separate sunken sitting area, (Office) 4 Piece Bthrm. Main Floor Hardwood floors and Ceramic Tile, Laundry room, Entrance From Home To Garage. 2 Car Garage & 4 cars on Driveway. Prestigious Alcona By The Lake community just minutes away from beautiful Innisfil Beach. Hwy 400 and GO Train access, Big Cedar Golf & Country Club, Friday Harbor, local schools, parks, shopping and restaurants. Royal Victorian Hospital Barrie Southern campus in Alcona. YMCA Recreational Centre Within 5 Min. Minutes to downtown Alcona & Lake Simcoe. (id:54662)
Hartland Realty Inc.
40 Bostock Drive
Georgina, Ontario
***Lease To Own Option Available***Welcome To Your Dream Home! Over 2600 Sq Ft of Exquisitely Finished Living Space. The Highly Sought After Bostock Dr In Desirable Keswick South, This Spectacular Almost 2600 Sq Ft Above Grade Detach Home Features Luxury $$ Finishes Throughout * Brand New , Engineered Hardwood Flrs Throughout,Smooth Ceilings, Large Windows,Open Concept Living/Dining Rm, Sun Filled Home Office, Family Rm W/Gas Fireplace, Gourmet Kitchen W/Double Sink,Extend Upper Cabinets,Caesarstone Counters ,Breakfast Area Walk-Out To The Private Yard - A True Rare Find Where You Can Build Your Desired Oasis! Hardwood Stairs,Iron Pickets.Spacious Prime Br W/Retreat, Walk-In Closet W/ A Gorgeous 5 Pc Ensuite. 2nd&3rd Bedrooms Have An Ensuite/Jack-N-Jill ,4th Br Has 4Pc Ensuite and W/I Closet** Main Flr Laundry. Double Car Garage & 2 Driveway Parkings!and Much More...Convenient Location, Close To Highway 404 For Easy Commuting To Markham, Richmond Hill, And Metropolitan Toronto, And Just Minutes Walking Distance From The Beautiful Shores Of Lake Simcoe, Marinas, Golf Courses, Shopping Malls, Restaurants, Schools And Parks. **EXTRAS** ***Lease To Own Option Available*** (id:54662)
RE/MAX Excel Realty Ltd.
Om1#16b - 1400 Bayly Street
Pickering, Ontario
Professional Office Mall Location In Well Maintained Complex. Amazing Value - Lease For Only $2,959.00 A Month + Hst! T.M.I./Utilities/Waste Included. Parking At Front Door. Conveniently Located Next To Pickering Go Station, Pedestrian Bridge To Pickering Town Centre And Just Minutes To Highway 401. On Site Amenities Include: 3 Restaurants, (Thai, Pub & Bbq), Dry Cleaners And Service Ontario. (id:54662)
RE/MAX Hallmark First Group Realty Ltd.
78 Ashridge Drive
Toronto, Ontario
Freehold, Detached 4 +1 Large-Bedrooms, Carpet Free home in the High-demand Agincourt North community, within Top Rated School Zone | A Unique home with a STUCCO, Brick & Stone Exterior finish with Fully Covered Front Entrance Porch || Spacious BASEMENT Includes ADDITIONAL Kitchen, Bedroom + Den & Full Bathroom, Offering Excellent In-Law-Suite !!! || Walk-Out to Deck and Landscaped Backyard, with interlock & concrete pathway, New Stone Pavers Driveway || Easy Access To Highways, Public Transits, Shopping Centers, And Parks.................. LOCATION, LOCATION, LOCATION !!! Just 6 minutes from the upcoming Mccowan & Sheppard SUB WAY STATION.. .................................... >| OFFERS Welcome ANYTIME | ... ..........>>> * INCLUDED : Exist. Window Coverings, Elfs, s/s Fridge 2021 , Gas Stove 2021, Washer, Dryer, Dishwasher 2024, A/c 2021, Furnace 2019, Electrical panel 2021, Pot lights 2021, Basement Renovated 2022 & Roof 6-7 years old. (id:54662)
Century 21 Empire Realty Inc
Master Bedroom - 50 Morecambe Gate
Toronto, Ontario
New Built Condo Townhouse In The Most Desirable Area. Master bedroom for lease. $$ Spent On Upgrades. Two Huge L-Shaped Balconies. Plenty Of Natural Light. Open Concept Kitchen W/ Stainless Steel Appliances & Granite Countertop. One Locker included. Access to Gym and Reading Room. Close To Seneca College, Bridlewood Mall, Fairview Mall, Park, School, Highway 404 & 401, TTC Quick Access To Major Routes. Making It The Perfect Place To Call Home All Year Round. it is furnished. Bed and furniture included. (id:54662)
Bay Street Group Inc.
33 Queen Alexandra Lane
Clarington, Ontario
Welcome to 33 Queen Alexandra Lane! Discover this stunning 3 bedroom, 3 bathroom residence featuring a finished basement and an elegant open-concept layout. Designed with sophistication, it boasts hardwood flooring, stainless steel appliances, and a striking oak staircase.The recently renovated kitchen enhances modern living, while the master suite offers a double walk-in closet for ample storage. The upper level has been upgraded with brand-new laminate flooring and fresh paint, ensuring a contemporary feel.Additional features include a 1 car garage with direct access for convenience. Dont miss out! Monthly POTL fees of $107.31 cover snow removal and parking. (id:54662)
Exp Realty
1523 Glenbourne Drive
Oshawa, Ontario
This beautiful townhome, nestled in the sought-after Pinecrest neighborhood of Oshawa, features 3+1 bedrooms and 4 bathrooms. Recently updated, it boasts fresh paint, new hardwood floors, and sleek LED pot lights throughout. The open-concept main floor showcases a modern kitchen with stainless steel appliances, stone countertops, and a breakfast bar, seamlessly flowing into the hardwood-floored living and dining areas. The spacious primary bedroom includes a walk-in closet and a luxurious ensuite with a soaking tub. The finished basement offers a cozy bedroom, a family room, and plenty of storage space. Outside, you'll find a fully fenced backyard with a garden shed and a deck, perfect for relaxing. Ideally located close to schools, parks, and shopping, this home is an ideal retreat for families seeking both comfort and convenience. **EXTRAS** None (id:54662)
Exp Realty
17 Camrose Crescent
Toronto, Ontario
Absolutely well maintained spacious Bungalow In The Coveted Clairlea Pocket. Nothing To Do But Move In And enjoy this miraculous Home. Open Concept Living/Dining/Kitchen With Bright Open Rooms For Family And Entertaining. 3 Bedrooms On main floor with bamboo hardwood flooring And Private Backyard with huge lot (40 x 125 Feet). Two bedrooms basement apartment with living, dining and kitchen area with separate side entrance and also in-suite laundry for the Basement. High efficiency furnace, AC and water heater tank, none of them are rental. Waterproofing is done professionally for peace of mind. Attached spacious Car Garage built with Concrete block and has flat roof possible extension of house. Do not miss the opportunity to be the part of one of the best neighbourhoods. This Home Puts You Right In The Middle Of The Action! Eglinton LRT, Restaurants, Schools & Shopping. The property boasts not one but two kitchens, making it ideal for extended families or potential rental income. Enjoy the convenience of being just steps away from everything you need: The highly acclaimed SATEC High School, Clairlea Public School, shopping centre, TTC, the upcoming Eglinton Crosstown LRT, grocery stores, places of worship, parks, golf courses, and the subway station. This home is move-in ready and packed with features that make it stand out. Don't miss this rare opportunity to own a gem in a vibrant family. **EXTRAS** Includes 2 Fridges, 2 Stove, Dishwasher, Washer, Dryer & Elfs Excluding Additional Washer & Dryer, Curtains And Rod On Main Floor. (id:54662)
Exp Realty
49 Beath Street
Toronto, Ontario
Welcome to this beautiful home nestled on a spectacular landscaped lot, one of the hard found home with spacious parking at the end of the Beath Street. Recently renovated with hard wood floor and ceramic tile, new kitchen. Strategically placed windows and glass doors provide for abundant natural light . Nice backyard to enjoy the afternoon in the warm days. Potential rental income from basement, convenient location for everything. Seller does not warrant the retrofit status of the basement apt.. **EXTRAS** 2 friges, 2 stoves, 1 washers, 1 dryers, central vacuum. All Elf's and Fans. Existing window coverings. B/I Bookcase in bedroom . Heated by furnace mainly and 2 Gas fireplaces (id:54662)
Homelife New World Realty Inc.
215b - 3447 Kennedy Road
Toronto, Ontario
Convenient Office Space Located On Kennedy Rd South Of Steeles. 2nd Floor Office, 2 Rooms with Sinks & Plumbing in place. With Restaurant & Pharmacy In The Lobby. Elevator In Building. Suitable For Medical Use, Dentistry, Office, Educational & Training Facility Uses. (id:54662)
Everland Realty Inc.
1716w - 27 Bathurst Street
Toronto, Ontario
Highly desirable 4 years new Minto condo. 9ft ceilings. Large windows. Murphy Bed for your convenience. Laminate Floors. Open concept plan. Ensuite Laundry. State of the art appliances. Quiet East facing Unit. Shows beautifully. Fab Amenities; Luxury 24 Hr Conceirge Service. Outdoor Pool. Fitness/gym. BBQ Patio, Party Room, Guest Suites. Bike Rack. TTC at your door. Near Subway, Gardiner. Farm Boy & Ketterman Bagel on main. Stackt Market directly across street. Aroma cafe. Close to everything. (id:54662)
Forest Hill Real Estate Inc.
2108 - 75 Canterbury Place
Toronto, Ontario
Must See!! Luxury 2-Year New Condo Unit In The Heart Of North York Built By Award-Winning Builder- Diamante. Modern Upgraded Finishes & Meticulous Design.9' Smooth Ceiling. Upgrade Bathtub to Shower.Featuring high-end prefinished laminate floor, ensuite laundry, and a large balcony. Open concept layout kitchen with premium European integrated SS appliances, designer cabinets, quartz countertops & backsplash.1 Br Unit On The 21th floor with a Beautiful West View and amazing natural light. Excellent Amenities: 24hr concierge, library, party & game rooms, theatre, sauna, guest suites (rental), bike locker (rental), gym/yoga and outdoor garden/bbq. Downstairs To Yonge St, Steps To TTC/Subway, Shopping, Grocery, Restaurants, Cinema, Services And Much More. Close To Hwy 401. Excellent opportunity for owner occupy or investment. (id:54662)
Jdl Realty Inc.
2712 - 361 Front Street W
Toronto, Ontario
Beautiful 1Bedroom + Den With Modern Layout In Toronto's Entertainment District, 27th-Floor With City Views And Private Balcony. 9Ft Ceilings. Spacious Feel And Light-Filled With Flr-to-Ceiling Windows. Great Storage And Counter Space In Kitchen, Plus Stainless Steel Appliances. Hydro Included! Partial Furnished Or Unfurnished. Locker Available. Great Amenities With Fully Equipped Fitness Center With Free Weights, Treadmills, Ellipticals, Bikes, Rowers. Indoor Pool With Hot Tub & Sauna. Basketball & Multi-Use Court, Indoor Soccer, Volleyball, Badminton. Guest Suites. Party Room, Patio And Barbeque; Theatre Room. Business Room & Meeting Room. Walk to Union Station, the Waterfront and Entertainment District (King West Restaurants Bars, Leafs, Raptors, Blue Jays, Concerts). Streetcar Transit On Front Street. (id:54662)
Right At Home Realty
2911 - 75 Queens Wharf Road
Toronto, Ontario
One Bedroom, 535 Sf Plus 110 Sf Balcony, West Exposure, Bright And Spacious Layout, City & Lake View, Ttc At Door, Walk To Cn Tower, Easy Access To Financial Dist. Entertainment Dist. 6 Appliances, Executive Grade Amenities Incl Exercise Rm, Indoor Swimming Pool, Guest Rm Etc. 24 Hr Concierge, Soaker Tub In Bath, Etc. (id:54662)
RE/MAX Dash Realty
1402 - 15 Queens Quay E
Toronto, Ontario
Living In The Heart Of Downtown Toronto & Enjoy Breathtaking Waterfront Views!* Luxury Pier 27 Waterfront Condo. 2 Bedroom CornerUnit. 676 Sq Ft! With Huge Balcony Over Looking *Central Island And Outdoor Pool* In The Heart Of The City Close To Everything DowntownToronto. Minutes To Union Station, St Lawrence Market, Lcbo, Loblaws. (id:54662)
RE/MAX Partners Realty Inc.
413 - 18 Beverley Street
Toronto, Ontario
Rarely Offered 1 Bed + Den At The Phoebe On Queen In The Heart Of The City. This Spacious Unit Features A New Kitchen With Granite Counters, Back Splash And Stainless Steel Appliances, Double Closets, Engineered Hardwood Floors And Floor To Ceiling Windows. Enjoy The 24H Concierge Service, Garden Courtyard And All The Many Amenities This Residence Has To Offer. 1 Parking & 1 Locker Included. (id:54662)
RE/MAX Dash Realty
Main - 111 Steeles Avenue E
Toronto, Ontario
Fully Renovated, Spacious, Sun-filled Detached 3-bedroom Bungalow in the Highly Sought-after Willowdale Area. Features an Open-concept Modern Kitchen with Granite Countertops, and Large Open-concept Living and Dining Area Perfect for Entertaining. Conveniently located with TTC at Your Doorstep, Providing Easy Access to Finch Subway. Located Near Top-ranked Schools and All Essential Amenities, Including Centerpoint Mall. Includes 2 Parking Spots in the Driveway. Tenant is Responsible for 50% of Utilities. **EXTRAS** Fridge, Stove, Dishwasher, Washer and Dryer (Just for main floor) (id:54662)
Right At Home Realty
1309 King Street E
Hamilton, Ontario
Prime corner lot with three street frontages at major intersection. Great visibility and access. Great access to major public transit station. Billboard in front available for large street sign. Current building is two stories, very solid and big with up to 6500sf of usable space. Perfect for many uses, with plenty of parking. Zoning permits a wide range of uses including all office, service, retail, medical, dental, veterinarian, financial, school, educational, retail, food-related, restaurant, events, government, social services, retirement, lodging, transportation depot, parking lot, etc . (id:54662)
International Realty Firm
5270 Heaslip Lane
Port Hope, Ontario
For decades, this reputable pool and spa company has been a cornerstone of the Port Hope community and surrounding areas, earning the trust and loyalty of its clients. With a strong track record of consistent growth and a steadily expanding customer base, this business offers an outstanding opportunity for entrepreneurs seeking a profitable, home-based venture. Currently serving approximately 70 clients, it also holds immense potential for expansion into installation services. (id:54662)
Our Neighbourhood Realty Inc.
1309 King Street E
Hamilton, Ontario
Prime corner lot over 1/2 acre with three street frontages at major intersection. Great visibility and access. Great access to major public transit station. Billboard in front available for large street sign. Perfect for many uses, with plenty of parking. Zoning permits a wide range of uses including all lot uses parking, transportation depot, events, etc (id:54662)
International Realty Firm
10 - 527 Shaver Road
Hamilton, Ontario
This stunning 2+1 bedroom, 3-full bathroom townhouse in Ancaster, just 2 years old is a true gem. 9' ceilings.abundant natural light. Luxury Wide Plank Flooring and hardwood stairs thru out . Quality Built With Modern Design.The open-concept kitchen w/ ss gas stove, backsplash and quartz countertop seamlessly flows into the living and dining areas, creating a perfect space for entertaining. The expansive central island is a host's dream, ensuring your guests are always entertained.The living room walkout to backyard making it an ideal spot to unwind. upstairs w/ 2 good size bdrms & 2 full bathroom. bsmt with 3rd bdrm and 3rd full bathrm.close to Bishop Tonnos school, shopping plaza,delectable eateries, and medical offices. Plus, you'll enjoy easy access to the highway, perfect for those on the go. Explore nearby walking trails, golf courses, and captivating waterfalls, completing the picture of a lifestyle that seamlessly blends convenience and natural beauty. Say goodbye to carpets and hello to your dream home! (id:54662)
Real One Realty Inc.
105 - 251 Hemlock Street
Waterloo, Ontario
Turn key; Hands off Recession Proof Investment, 11 Ft. Ceiling in the Living area. Fully furnished with 2 Bedrooms, 2 full Bathrooms on the main floor. Enjoy the Backyard. EnSite laundry. Steps to the University of Waterloo and Wilfred Laurier University. High Rental Demand area. Unit is sold with All existing Furniture and Appliances being used by the current Tenants. New Purchaser has the option to Assume Tenants. The unit is leased to students until 30th August 2025. The unit is Currently rented for $2460/month. 24 hours notice is required for showings. Extras: Roof-top terrace for Summer and Fall Days, Gym, Party Room, Study Lounge, Inclusions: Fridge, Stove, Dish Washer, Washer, Dryer, 2-bed Sets, 2 Study Desks, 2 Chairs, Coffee Table, Couch, TV, Window Coverings. PLEASE DO NOT LET THE CAT OUT. (id:54662)
Homelife Superstars Real Estate Limited
85 Dufferin Street
Stratford, Ontario
This Is The One You've Been Waiting For! Welcome To This Fantastic 3 Bedroom 3 Bathroom Double Dwelling Property With Full Size In-Ground Pool In Beautiful Stratford! So Rare This Unique Property Has Great Usable Living Spaces, Storage Galore, Awesome Versatility For Those Working From Home & Style! The Home Boasts 3 Good Sized Bedrooms +1 Large Multifunctional Loftesque Space & Three Renovated Bathrooms. Upgraded Details Throughout Add To The Charm Of This Amazing Home. Two Modern & Functional Kitchens Are Perfect For Entertaining. Huge Front Entry Way/Mud Room Is Tiled & Has Tons Of Natural Light! Spacious Living Room Features Stunning Coffered Ceilings With Pot Lights And A Great Open Concept Vibe. Massive Partially Finished Basement Awaiting Your Personal Touch & Oversized Laundry Room Are Added Gems! The Large Backyard Has A Great Deck, Stamped Concrete That Wraps Around To The Driveway And Is Fully Fenced Off, Perfect For Kids, Furry Friends, Privacy, Relaxing And Entertaining! Pool House Has Heat AND AC Great For Multi-Families Or Potential To Make Into A Mortgage Helper Unit, Office, Studio Or Workshop. The Possibilities Are Endless! Parking For Up To 7 Cars With A Garage. Located In A Lovely Walkable Friendly Neighbourhood & Close To All Amenities. Come Check It Out! (id:54662)
Exp Realty
302 - 119 Lincoln Street
Welland, Ontario
This Never Lived In, Brand New End Unit Townhouse at 119 Lincoln Street # 302 in Niagara offers a Stunning, Modern Living Space with 2 Bedrooms, 2 Bathrooms and a 1 Surface Parking Spot # 44. Built By Rankin Construction, the Home Features an Open Concept Layout with 9ft Ceilings and High Quality Finishes Throughout. The Property is ideally located at the City's Rotary Park nestled along the scenic Old Welland Canal Recreation Corridor, Providing easy access to Shopping, Dining, Culture and Recreational Opportunities. This Townhouse offers the perfect blend of Comfort, Style and Convenience in a Prime Niagara Location. (id:54662)
Ipro Realty Ltd.
15 Junior Road
Brampton, Ontario
Bright Detached Home In Northwest Brampton. Open Concept Floor Plan W/ Functional Layout. Updated Kitchen W/ Centre Island, W/O To Balcony. 2nd Floor Den with 4 Pc Bath. Family Rm Includes Gas. Fp. Master Br with W/I Closet, 5 Pc Ensuite W/ Dual Vanities, Soaker Tub & Enclosed Stand-Up Shower. W/O Balcony from MBR/GRT Room & Kitchen. 3rd Floor Laundry. Photos are taken prior to current Tenant moved In! (id:54662)
Century 21 Titans Realty Inc.
#2 - 1947 Lawrence Avenue
Toronto, Ontario
Well Maintained, Bright And Spacious 1 Br Townhouse. New Hardwood Flooring, Stone Kitchen Counter, Plenty Of Storage. Clean & Well-Kept. Beautiful Landscaping By The Property Corp. Gym Room, BBQ, Meeting & Paty Room Available For You & Your Family Events. Close To All Amenities, Humber River Hospital, Schools, Shops, 24hrs TTC, Hwy 400, 401. (id:54662)
Ipro Realty Ltd.
1 Random Street
Toronto, Ontario
Discover this stunning Central Etobicoke gem, boasting beautiful landscaping with evergreens, a massive interlocked driveway and walkway, and a spacious deck with a large yard. The open concept layout is perfect for entertaining, featuring a kitchen with quartz countertops, stainless steel appliances, custom cabinets, and a large center island, a bar sink, and a built-in wine rack. The living room offers built-in surround speakers, an electric fireplace, and a cozy seating area overlooking the yard. The primary bedroom includes a 2-piece ensuite, built-in drawers and shelves, and a large window. The second bedroom also has built-in drawers, a closet, and a large window. The renovated full bathroom features a floating toilet, fully tiled walls, and a large vanity. (id:54662)
Exp Realty
3274 Sixth Line
Oakville, Ontario
Brand New Rare 2-STOREY Double Car Garage Fully Freehold Townhome for rent.Sixth Ln/ Dundas, Oakville Brand New4 Bed plus Loft, 4 BathHuge BalconyFinished Basement2 Car Parking in Garage, 2 on DrivewayNo Pets, No Smoking/Vaping, No Drugs.All Appliances will be provided by the landlord. Available immediately! **EXTRAS** 2-STOREY, Double Car Garage, Finished Basement, Fully Upgraded, Fully Freehold. Quick Drive to Walmart/ Superstore Plaza, 403 & 407. (id:54662)
Exp Realty
444 Veterans Dr. Drive
Barrie, Ontario
Luxurious 2 bed, 2.5 bath stacked townhouse on Veterans Drive in South Barrie, close to schools, parks, and shopping, and just minutes from Hwy 400 and Mapleview Dr. West. The space is immaculate and features pot lighting, vinyl flooring, galley kitchen w/ stainless steel appliances including dishwasher and over-the-range microwave, tons of cupboard and counter space, walkout to huge balcony, Napoleon Electric Fireplace, Mounted TV bracket (installed), spacious bedrooms, Jack & Jill main bath, master ensuite, large closets, first floor den and powder room, and large single-car garage w/inside access. (id:54662)
Keller Williams Realty Centres
302 - 10 Culinary Lane
Barrie, Ontario
Welcome to the Modern & Luxury Condo Chili One Located In The Prime Area In Barrie. This Stunning End Unit Boasts W/3 Spacious Bedrooms, As Per Builder Floor Plan 1267 Sq/Ft, Provides many large windows to enjoy unobstructed views. Primary Rm upgrade ensuite 3pc Bath. The 3rd Rm could be used as an office. This spacious unit includes an additional upgraded 4pc Bath, 9Ft Celling throughout. Open concept kitchen W/ granite countertops & deluxe cabinetry, large breakfast bar. W/O to large balcony W/gas hook up for BBQ and enjoy sunshine. Minus to Go Station & Hwy 400, closed to all amenities. Absolutely this is the perfect home you must see. Don't miss out. **EXTRAS** Existing S/S Appliances, Stove, Fridge, Dishwasher. Existing hood Fan, Washer & Dryer. (id:54662)
Century 21 Leading Edge Realty Inc.
119 Albert Street
Whitchurch-Stouffville, Ontario
Discover this spacious and serene 78ft x 98ft lot, located on one of Stouffville's sought-after streets and community! This rare opportunity allows you to either build your dream home or renovate the existing 2+2 bedroom bungalow complete with a finished basement. Nestled on a quiet cul-de-sac near the dead end of the street, the property is just steps from Main Street and all the amenities of Downtown Stouffville. Enjoy the convenience of being within walking distance to schools, arenas, the Go station and shopping. Commuters will appreciate easy access to major highways and arteries. Don't miss your chance to own in this desirable neighbourhood! (id:54662)
RE/MAX All-Stars Realty Inc.
14489 Regional Rd 39
Uxbridge, Ontario
Beautiful 3 Bedroom 2 Washroom Century Home W/Barn. ( 3 Horse Stalls + Upper Loft For Feed And Storage ) On 10 Acres .Ideal Hobby Or Horse Farm .Enjoy this peaceful ,private property centrally located between Uxbridge ,Newmarket & Keswick. Approx one hour To Downtown T.O; short distance To Hwy 48 & 404.Upgrades Include Furnace,New Gas Fire Place, Install Attic Insulation, upgraded Electrical Panel /Generator Panel.Hydro Connected To Barn .( See Attachment sheet for additional property features and floor plan ) (id:54662)
Exp Realty
3422 - 135 Village Green Square
Toronto, Ontario
Welcome To An Award-Winning Tridel Community In A Meticulously Managed Del Building. Situated On Higher Floors, This Unit Offers Unobstructed Southwest Panoramic Views And A Bright, Functional 753 Sqft Layout. The Two-Bedroom Residence Comes With Two Parking Spaces And An Extra-Large Locker, While Natural Sunlight Fills Every Room Of This Well-Maintained Unit. Enjoy An Open-Concept Living And Dining Area With Walk-Out Access To A Beautifully Designed BalconyPerfect For Both Entertaining And Relaxing. The Upgraded Kitchen Boasts High-End Flooring, Granite Countertops, Stainless Steel Appliances, An Upgraded Stainless Steel Double Sink, And An Elegant Backsplash. A Central Heat Recovery Ventilator System Ensures Cleaner, Fresher Air Throughout The Home. Residents Also Benefit From A Central Urban Park Featuring Fountains And Pathways, Along With An On-Site Daycare For Added Convenience. Ideally Located Just Steps From Highway 401, Retail, Parks, And TrailsWith Planned Access To TTC Subway, GO, And Bus StationsAnd In Close Proximity To Kennedy Commons, Scarborough Town Centre, And Agincourt Mall With Walmart, This Exceptional Property Offers Both Style And Convenience. Dont Miss Your Chance To Own This Remarkable Home! (id:54662)
RE/MAX Atrium Home Realty
11a&11b - 1400 Bayly Street
Pickering, Ontario
Nicely Finished Office facing Pickering GO Parking Structure. Conveniently Located Next To Pickering Go Station, Pedestrian Bridge To Pickering Town Centre And Just Minutes To Highway 401. On-Site Amenities Include 3 Restaurants, (Thai, Pub & Bbq), Dry Cleaners And Service Ontario. Annual Escalations Required. (id:54662)
RE/MAX Hallmark First Group Realty Ltd.
301 - 150 Alton Towers Circle
Toronto, Ontario
Location! Location! ""Optima On The Park"" Built By Menkes. A Well Maintained Condo With High Class Recreation Facilities In Demand Location.Rarely Found Bright And Spacious Large 2 Bedroom W/Ensuit Bathrooms + Large Sun Filled Balcony . Fresh Painting.Laminate Floor Throughout.Very Bright & Spacious Unit O/Look Park. Steps To Ttc, Plaza, Restaurants, Supermarket, Medical Centre, Milliken Park, Library And School, Closes To Steeles, Pacific Mall, Go Train, Markville Mall, Stc, Hwy 40/401 And More, 24 Hrs Concierge, Indoor Swimming Pool, And Visitor Parking.Close To Hwy 401/404/407. Hot Water Tank Rental($20.35/Per Month) (id:54662)
RE/MAX Excel Realty Ltd.
#1,2,3&5 - 126 Commercial Avenue
Ajax, Ontario
Functional Layout Can Accommodate A Variety Of Uses. Well Kept Building. Ample Surface Parking. Close Proximity To Many Amenities AndTransit. Easy Access To Highway 401 Via Westney Road Or Salem Road Interchange. Zoning Allows Many Uses. (id:54662)
RE/MAX Hallmark First Group Realty Ltd.
1016 - 11 Lee Centre Drive
Toronto, Ontario
Bright & Functional 2-Bedroom Condo in Prime Scarborough Location! This 670 sq. ft. unit features floor-to-ceiling windows, filling the open-concept living space with natural light. The well-equipped kitchen has everything you need, and the versatile second bedroom is perfect for a home office or guest space. All utilities included! Enjoy top-tier amenities: 24-hour concierge, gym, indoor pool, sauna, party room, and games room. Includes 1 parking spot, with an option for an extra space at $100/month. Visitor parking and on-site security add convenience and peace of mind. Unbeatable location! Minutes from Scarborough Town Centre, with TTC, GO Transit, and Hwy 401 at your doorstep. Parks, schools, and daily essentials are all within reach. A perfect mix of convenience, comfort, and value don't miss this opportunity! (id:54662)
Rare Real Estate
318 Willow Avenue
Toronto, Ontario
Stately and magnificent two-unit Edwardian semi located in the heart of the Beach! Inside, this grand double brick home features two large, two-storey, fully contained units- each with its own laundry. Each space is lofty and bright, with beautiful renovations and upgrades that are balanced harmoniously with the character features and details that make this home special. The main floor/lower level suite features a Chefs kitchen with stone counters, pantry and newer appliances, a beautiful open-concept layout, pot lights, custom built ins, a wood-burning fireplace, and a walkout to a fenced-in, treed backyard. There is also a renovated bathroom, and the lower level features the bedroom, as well a tandem room or second bedroom or den. The bright and airy upper unit encompassing the 2nd and 3rd floor has massive windows on three sides, skylights, two plus one bedrooms, two bathrooms and a renovated kitchen with stone counters and stainless steel appliances. The oversized living room is ideal for family living and entertaining. The spectacular main bathroom also features a steam shower. Each unit has beautiful flooring and an ideal layout with green views from every window! Nestled amongst leafy trees and perched on a hill at the top of the Beach- this home is perfectly located. It is a short stroll to the boardwalk, the shops of Queen Street, excellent schools, and steps to Kingston Road amenities and the new YMCA. GO transit and streetcars are nearby as well, making this a convenient location for commuters. This versatile residence is perfect for multigenerational families who want their own space but wish to live together, or for someone who wants to supplement their income from a rental unit. It would also make an ideal downsize for anyone wanting to stay in the Beach in a Freehold home who is seeking to offset their costs or live with family! This is a truly rare opportunity for a home of this caliber! Come and have a look! (id:54662)
Royal LePage Signature Realty
204 Doug Finney Street
Oshawa, Ontario
Lovely 4 Bed Detached Home Located In Oshawa. Spacious Living/Fam Room, Kitchen W/ Breakfast Area. Open Concept Layout With Hardwood Floor On Main Floor. Mater Bedroom With Large W/Closet & 5 Pc Ensuite. Spacious Bedrooms With Closet And Large Windows. Tons Of Natural Lights. Brand New Appliances, Laundry On The Second Floor. No Side Walk, House In Quiet Line. Close To Major Highways, College Park Elementary School, Kingsway College, Freshco, No Frills. Photos are Old, Blinds Are Installed. (id:54662)
Right At Home Realty
405 - 630 Greenwood Avenue
Toronto, Ontario
Location! Location! Welcome To Boutique Platform Condos Located On The Danforth. Very Bright South Facing 2 Bedroom 2 Bathroom With 9 Ft Ceilings/Smooth Ceilings. Steps To Greenwood Station And a lot of popular restaurants. Open Concept Living Area With S/S Appliances, Master Walk In Closet, 2 Full Baths, Glass Shower, Sun Filled Open Concept 9 Ft Ceiling & Plenty Of Natural Lights. A Fantastic Opportunity To Live, Work & Enjoy Wonderful Neighborhood. (id:54662)
Homelife Landmark Realty Inc.
8 Rich Crescent
Whitby, Ontario
Welcome to this charming townhouse is Williamsburg. Nestled in the family-friendly & highly sought after area in Whitby, this delightful townhome offers comfort & convenience. Ideal for first-time homebuyers, this 3bdrm/3 bath property combines modern amenities with warm neighborhood atmosphere. Bedrooms are spacious & bright, providing ample space for a growing family. Finished basement offers additional living space perfect for a recreation room, office or guest suite. Enjoy easy access from kitchen to outdoor living, perfect for entertaining or relaxing in your private backyard oasis. A welcoming community with a friendly atmosphere, ensuring peace of mind for families. Proximity to great schools. Convenient access to Hwys 401, 412 & 407. It's the perfect blend of comfort, convenience & community! (id:54662)
RE/MAX Hallmark First Group Realty Ltd.


