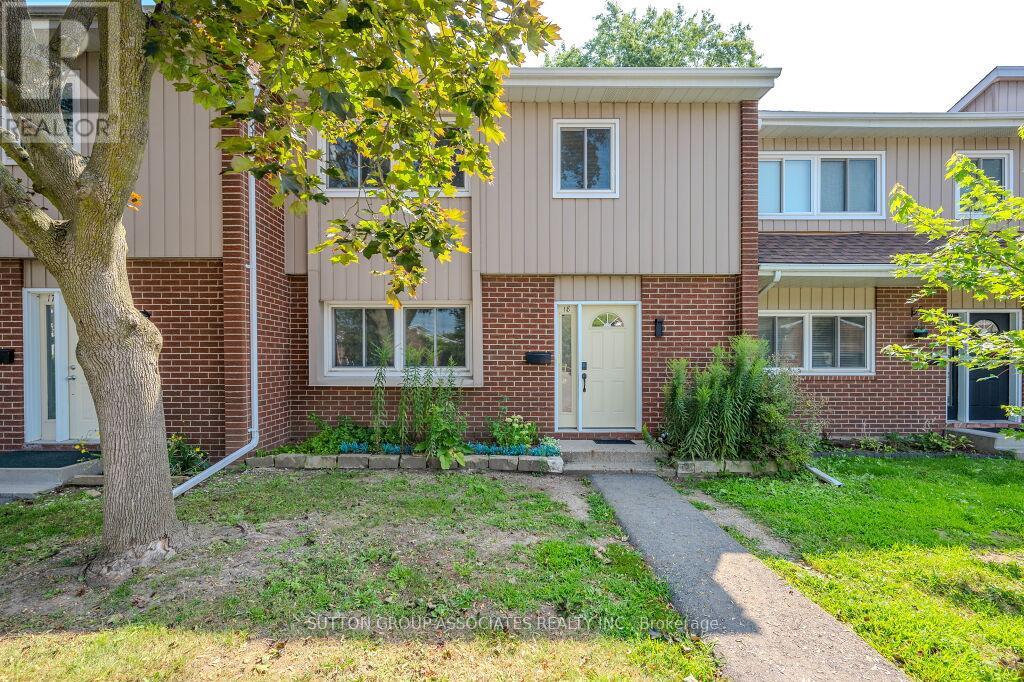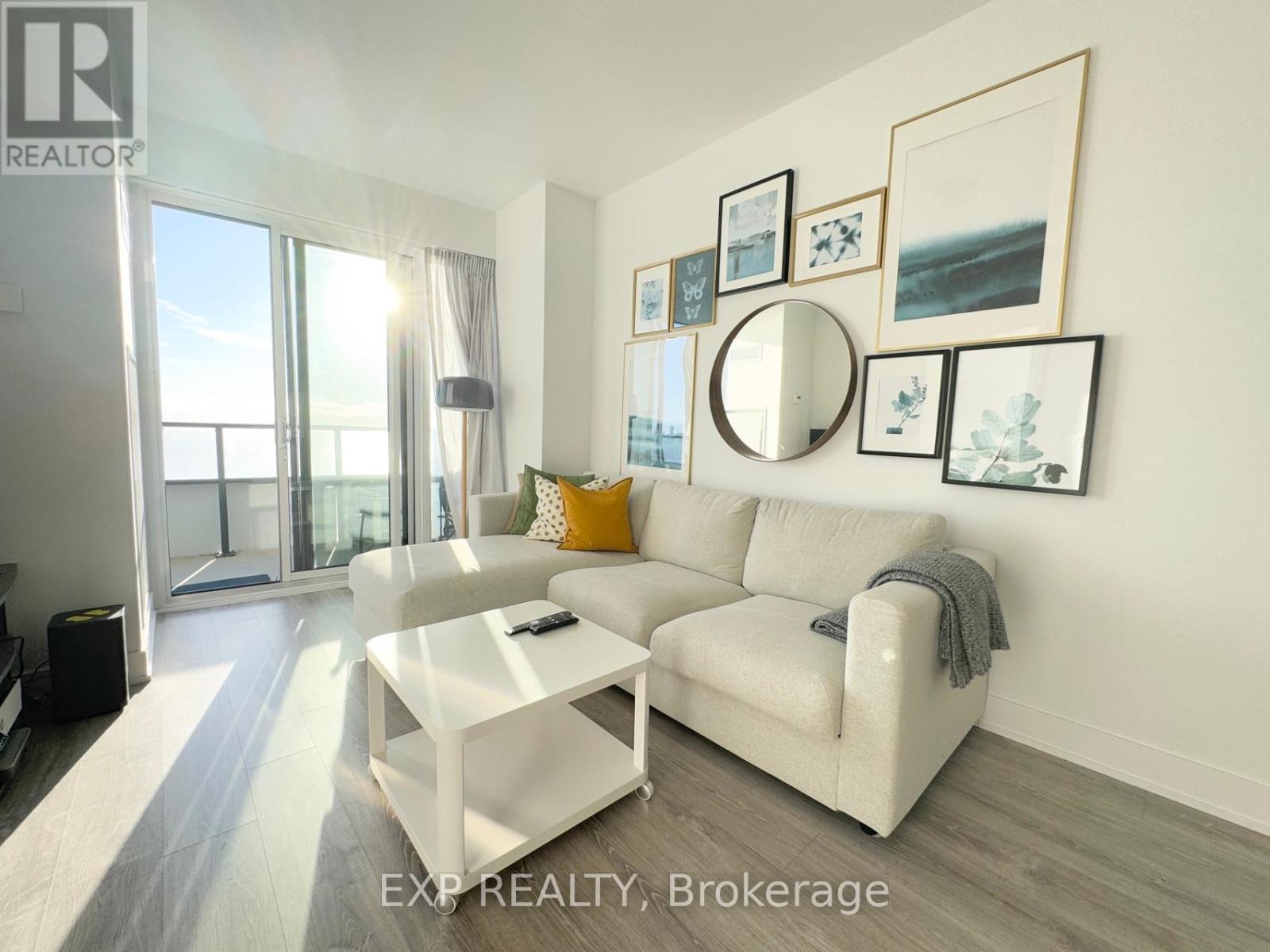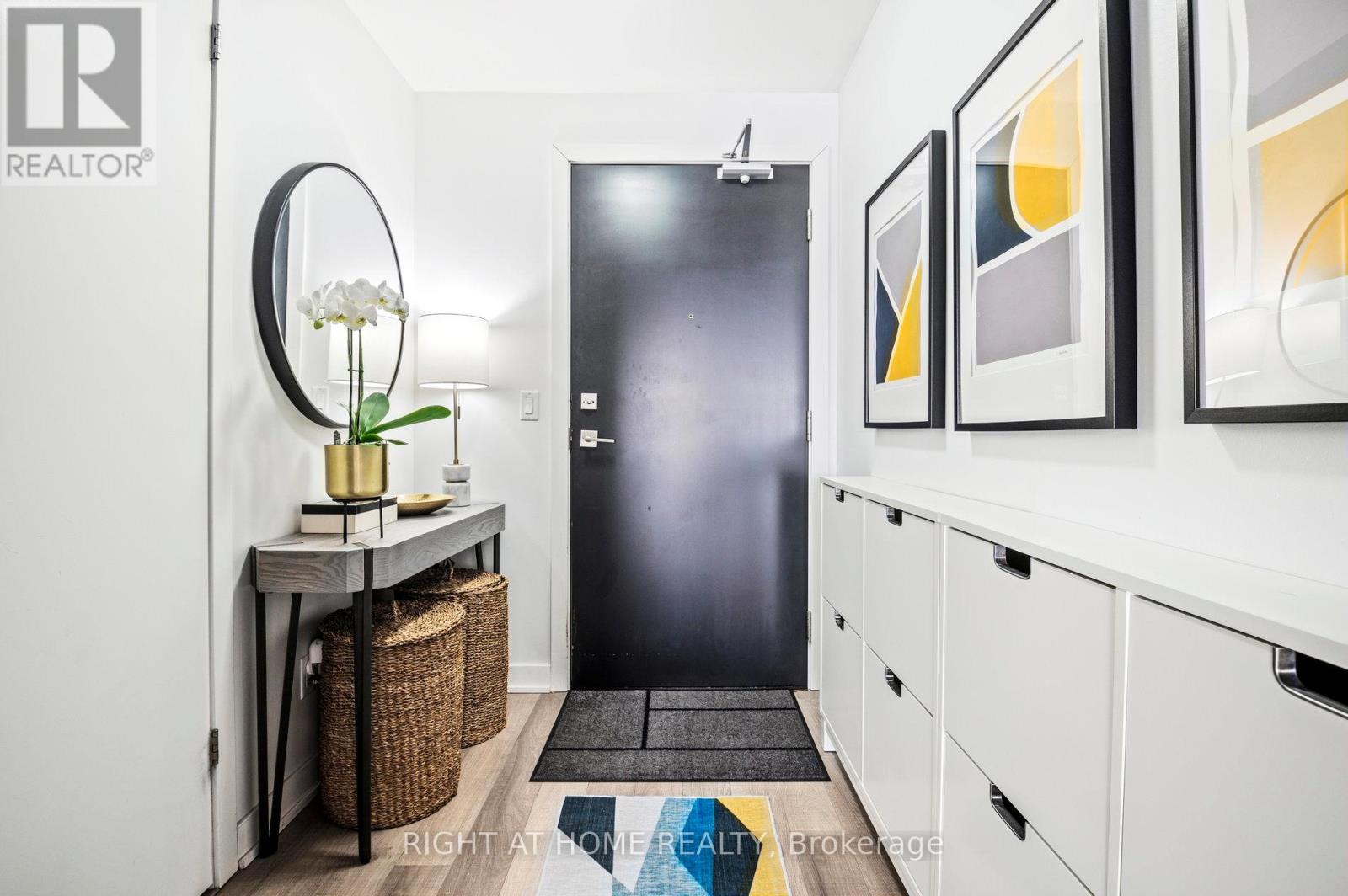24 Doreen Drive
Thorold, Ontario
Welcome to this beautiful, spacious, 4 Br / 4 Wshr 3500 Sf. Detached House In Thorold! Double Door Entry. Double Car Garage & 2 Cars Parking On Driveway. Lots of Natural Light, Extra room/office on Main floor! Only 5 Minutes From Seaway Mall, Walmart, Canadian Tire, Niagara College And Much More. Close To Brock University And Schools. 20 Minutes To Niagara Falls & Niagara General Hospital. Must See! (id:54662)
International Realty Firm
18 - 121 University Avenue E
Waterloo, Ontario
Perfect Opportunity for First time Buyer or Investor to own this large 3 bedroom & 3 Bathroom Condo Townhouse at this high Demand Location. NO TENANTS. Immediate Occupancy Available. Walking Distance to Waterloo, Laurier, and Conestoga Campus. Main floor features Eat in kitchen,2 piece Bathroom, Separate Living Room and dining Room or can be converted to 2 additional bedrooms. The Upper Level features 3 Bedrooms and 2 full size Bathrooms. Large Primary bedroom with 4 Piece Ensuite. Ideally Located close to Public Transit, Shopping and Amenities. Maintenance Fees include building repairs, roof maintenance, water, grass cutting, snow removal, garbage removal, and one secure underground parking space. (id:54662)
Sutton Group-Associates Realty Inc.
61 Bush Clover Crescent
Kitchener, Ontario
Immaculate 2-story detached home located in the sought-after Country Hills W neighborhood offers modern living with an open concept design and light, bright interiors. Featuring 4 bedrooms total, multiple living spaces, and exceptional functionality, this meticulously maintained property boasts recent updates including roof (2015), deck (2016), and a new furnace and AC (2023). The renovated basement provides **in-law suite potential** with a bedroom, 3-piece bathroom and 2nd Kitchen! Situated in a fantastic location with convenient access to highways and shopping malls, the property offers ample parking with a 2-car attached garage and additional 2-car driveway. Perfectly positioned close to shopping plazas, parks, schools, and convenient access to the expressway leading to Highway 401, this home presents an ideal opportunity for those seeking modern comfort and versatile living spaces. (id:54662)
RE/MAX Icon Realty
40 Granite Ridge Trail
Hamilton, Ontario
2-Storey upgraded semi-detached home with 4 bedrooms and 3 bathrooms in an extremely desirable location in Waterdown. Close To All Amenities & To Highways 407/403, Qew, Hwy 6 & Aldershot ""Go"" Station. There have been thousands of dollars spent on upgrades. The home features 9 foot ceilings, porcelain floors, an upgraded kitchen and bathroom, as well as extended kitchen cabinets. *** Tenant/agent to verify measurements................... **EXTRAS** Fridge, Stove, Built-In Dishwasher, Washer, Dryer. Electric Light Fixtures & Window Coverings...............................*** A+++ Tenants Only (id:54662)
Century 21 Empire Realty Inc
8 - 90 Little Creek Road S
Mississauga, Ontario
Modern and Luxury 3 Storeys Townhouse in Convenient and Demanding Location. Bright and Spacious for All Levels with 9 Foot Ceiling and Floor to Ceiling Windows. Good Functional Design for Family Use. High Quality Finishings by Famous Builder. Granite Countertop and Backsplash in Kitchen. Pantry for Extra Storage. Many Upgrades by First Owner, All High-end Kitchen Aid's Stainless Appliances. Very Clean and Well-maintenance by Owner. Double Garage with Direct Access to Main Floor. (id:54662)
Homelife New World Realty Inc.
Main - 1050 Ossington Avenue
Toronto, Ontario
Spacious and beautifully upgraded 2-bedroom unit offering the perfect blend of convenience and style. The unit features a large, modern kitchen with ample storage and a dedicated dining area, perfect for any chef. The living area provides a versatile space, while the two well-sized bedrooms each have windows that bring in natural light. Enjoy the convenience of included laundry and rear laneway parking. Situated in the heart of Dovercourt Village, this home is just steps from transit options, including multiple TTC routes and the Ossington Subway Station, as well as multiple grocery stores, parks, Christie Pits, restaurants, and cafes. Ideal for long-term tenants seeking to enjoy all the charm and amenities of this sought-after neighbourhood. (id:54662)
Welcome Home Realty Inc.
#59 - 2021 Sixth Line
Oakville, Ontario
A rare opportunity to own a meticulously maintained corner-unit condo townhome with a private driveway. Lovingly cared for by the same owner since 1992, this fully upgraded residence is situated in a quiet, family-friendly, and safe neighborhood. Step into your bright, welcoming, and open-concept living and dining area, where you can bask in the cozy ambiance of the wood-burning fireplace. All levels features laminate flooring, beautifully renovated kitchen with breakfast bar, updated stainless steel appliances & quartz countertops and extra pantry space. Walk out to a stunning backyard with easy access to visitor parking. Upstairs you'll find 3 oversized bedrooms surrounded with custom built in closets, and a spa-like full bathroom. Downstairs you'll find 1 bedroom finished Basement with full bathroom ---> perfect for In-Law Suite or working from home office or Karaoke nights aha!! 1 of the Lowest maintenance fees in Oakville, fantastic school district, close to shopping, local parks, and more! Comes with 2 parking spots!! This is the one you have been waiting for!! Book your showing now!! (id:54662)
Housesigma Inc.
2808 - 20 Shore Breeze Drive
Toronto, Ontario
A rare gem in the citythis unique 1+1 layout combines city convenience with lakeside luxury. With 9-ft ceilings and an open plan design, the spacious interior is flooded with light from large floor-to-ceiling windows. The kitchen features high-end stainless steel appliances, quartz countertops, and marble tiles. A private balcony offers serene lake views. Enjoy premium amenities including a fitness center, pool, sauna, and party room. The highly acclaimed Kingsway College School, a private high school is conveniently located in the building. Perfect for both personal use and investment. Showings available from 8 AM to 8 PM, with 3-hour notice. Strongly recommended to show early for sunrise with 12 hours prior notice. (id:54662)
Exp Realty
2703 - 7 Mabelle Avenue
Toronto, Ontario
Welcome To This Stunning 1+Den, 1 Bath High-Rise Condo, Offering Modern Luxury And Convenience In A Prime Location. Situated In A Highly Sought After Transit-Friendly Community, This Stylish Suite Comes With One Underground Parking Space And A Locker. Enjoy An Open Concept Layout With Floor-To-Ceiling Windows, Flooding The Space With Natural Light. The Sleek Modern Kitchen Boasts Quartz Countertops, B/I Stove, Oven, Range Hood Fan, Dishwasher And Fridge. The Spacious Den Is Perfect For A Home Office Or Guest Space. The Primary Bedroom Features A Large Closet And Large Window, While The Elegant 4PC Bath Showcases Contemporary Finishes. Building Amenities Include A State-Of-The-Art Fitness Center, Indoor Pool, Yoga Studio, Party Room, Concierge Service, Visitor Parking, And More. Step Outside To Find Subway Access, Parks, Grocery Stores, Restaurants, And Major Highways Just Minutes Away - Offering An Easy Commute To Downtown And Beyond. Don't Miss This Incredible Opportunity, Schedule A Showing Today! (id:54662)
Bay Street Group Inc.
903 - 2087 Fairview Street
Burlington, Ontario
Welcome To Your Centrally Located Dream Home With All The Desirable Amenities At The Sought After Paradigm Condos! Bright & Spacious 840sqft, 2 Bed, 2 Bath Condo With Southeast Lake Views.Features Include A Modern Open Concept Kitchen With An Upgraded Quartz Island And Stainless Steele Appliances. Floor-To-Ceiling Windows With Walkouts Onto 2 Large Terraces. Large Primary Bedroom With A 4pc Ensuite And A Large Walk-In Closet. 1 Underground Parking And 1 Locker Included. Amenities Include A Gym, Basketball Court, Indoor Pool, Hot Tub, Sauna, Rooftop Lounge, Billiards, Party Room, BBQ Area, Guest Suites, Kids Play Room, Pet Spa, 24Hr Security & Concierge, And EV Chargers. Burlington GO Station And Walmart At Your Doorstep. Easy AccessTo QEW, Downtown Burlington And Mapleview Mall. (id:54662)
Keller Williams Referred Urban Realty
A629 - 5230 Dundas Street
Burlington, Ontario
Immaculate & Bright Unit On the Top Floor of the Prestigious, Award-winning ADI Development in North Burlington, Offering Breathtaking Sunset & Escarpment Views. This home features Stainless Steel Appliances, Quartz Countertops with upgraded Backsplash, Closet Organizers, New Washer & Dryer, Laminate Flooring Throughout, a Private Balcony, a Locker, and Underground parking. Enjoy Top-Tier Amenities, including Concierge Service, a Fitness Center, Hot and Cold Plunge Pools, Sauna, Steam room, a rooftop terrace, a Spacious Private Dining Room, and a Beautifully Landscaped Courtyard. (id:54662)
Right At Home Realty
508 - 251 Masonry Way
Mississauga, Ontario
Brand New 1+Den Condo for Rent | Stunning Views & Luxury Finishes! Welcome to this exquisite 1-bedroom + den condo in Mississaugas coveted Brightwater Mason community. This brand-new unit offers breathtaking west-facing views, 9-ft ceilings, and modern high-end finishes, blending style with comfort for an unparalleled living experience.The bright and spacious layout features floor-to-ceiling windows that flood the space with natural light, beautifully complementing the elegant wood flooring throughout. The luxury kitchen is equipped with top-of-the-line appliances, including a built-in KitchenAid refrigerator with paneling for a seamless look, a KitchenAid oven, induction cooktop, Panasonic microwave, and a premium high-arc faucet. A sleek solid slab backsplash completes the modern design.The bathroom offers a serene retreat with light-colored porcelain tiles, a lighted vanity mirror, a modern one-piece toilet, and a luxury soaking tub. The private balcony is perfect for relaxing and enjoying the stunning west-facing views. High-end finishes like 9-ft ceilings enhance the open and airy ambiance, while premium materials throughout add a refined touch.Located in a prime location, just steps from Farm Boy, Loblaws, and essential shops, this condo offers unmatched convenience. Close proximity to Credit River and Port Credit ensures a perfect balance of nature and city living. With easy access to public transit and major highways, commuting is a breeze.This condo is ideal for professionals or couples seeking a stylish home in a vibrant, well-connected community. Schedule your viewing today and experience the best of lakeside living! (id:54662)
RE/MAX Aboutowne Realty Corp.











