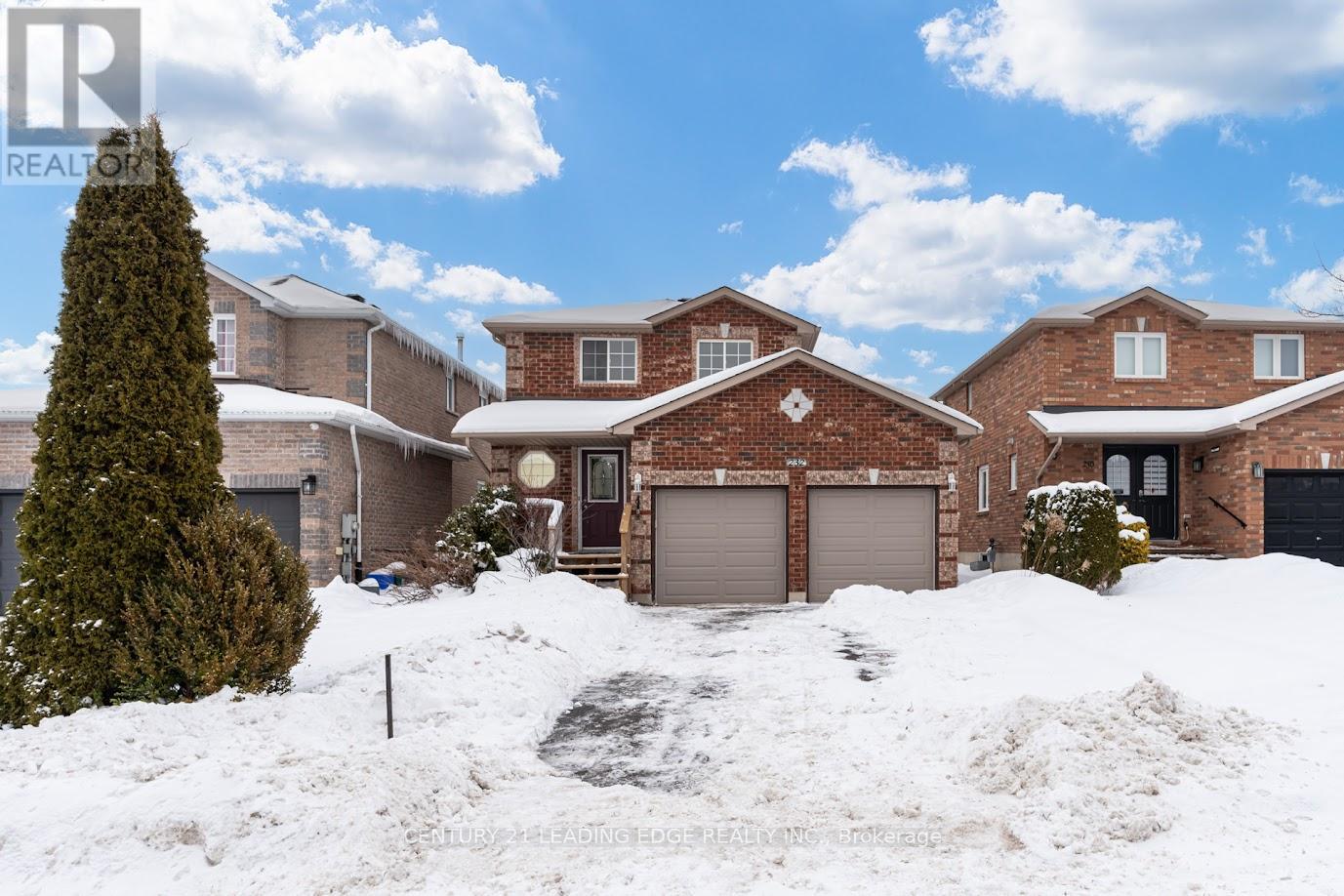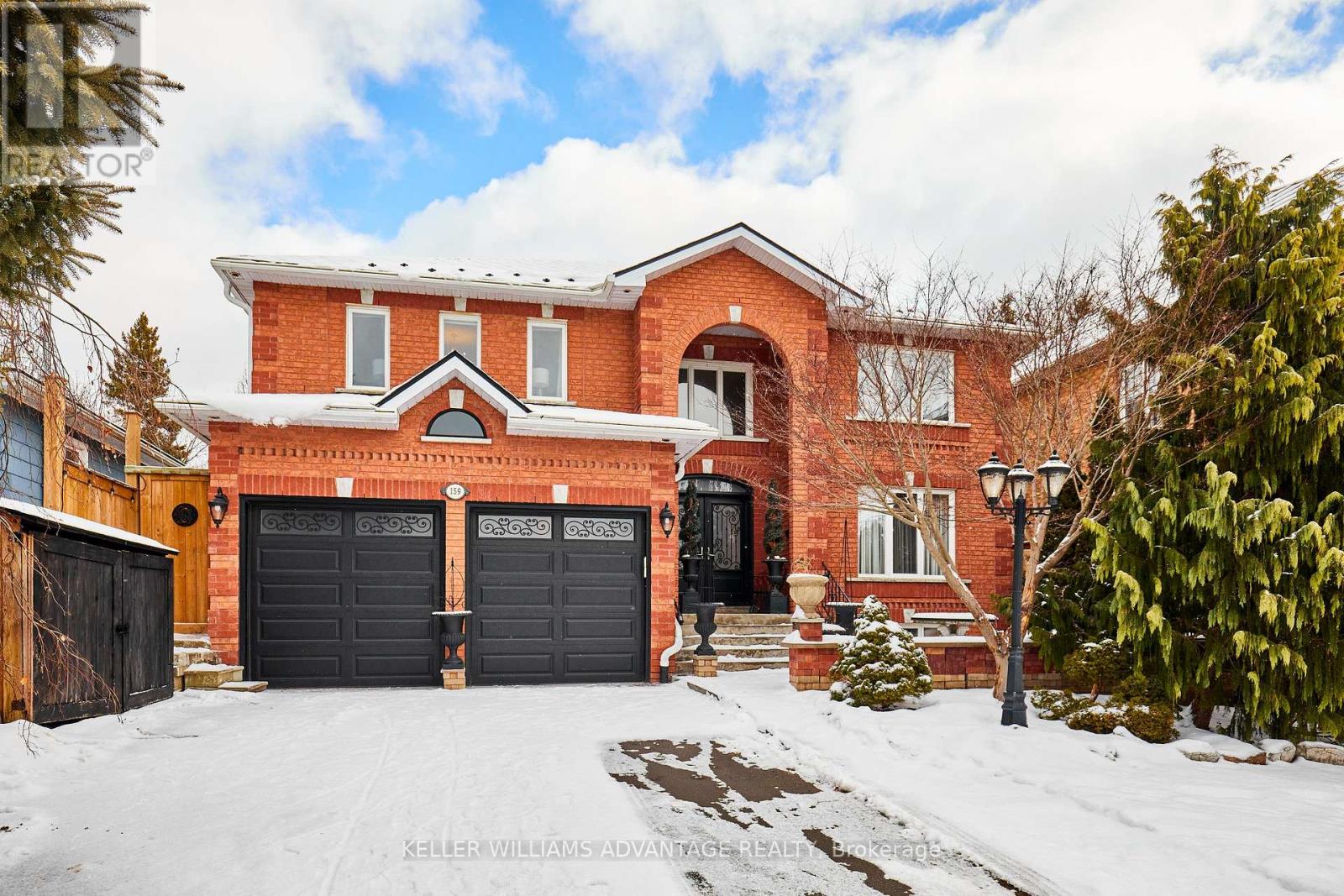232 Nathan Crescent
Barrie, Ontario
Welcome to 232 Nathan Crescent, a fully renovated 3-bedroom, 3-bathroom detached home offering modern finishes and a functional layout perfect for families. Located in a desirable neighborhood, this home is just minutes from shopping, schools, parks, and Highway 400 ideal for commuters and those who love convenience. Step inside to a bright and inviting main floor featuring an open-concept living and dining area, stylish flooring, and a beautifully updated kitchen with sleek countertops, ample storage, and brand-new appliances. Upstairs, you'll find three spacious bedrooms, including a primary suite with its own ensuite bathroom. The finished basement provides extra living space- perfect for a rec room, home office, or additional entertainment area. The basement also features a brand-new full bathroom. Outside, the double car garage and private driveway offer plenty of parking, while the backyard is ready for summer gatherings. This home is move-in ready and waiting for its next owner! (id:54662)
Century 21 Leading Edge Realty Inc.
607 Gibney Crescent
Newmarket, Ontario
Summerhill Family Community, Bright Open Concept Back to Park. 3 bedrooms & 2 bathrooms with attached car garage, 1,200- 1,400 sqft + Finished Walkout Basement. Open Concept Dining Room and a Living Room that Overlooks the Park. A Large Primary Bedroom With Double Closet, 2nd & 3rd Bedrooms Overlook the Park, Finished Basement With a Fire Place. Just Move in and enjoy! Minutes To Dr. G.W. Williams Secondary School With IB Program, Upper Canada Mall, and Newmarket Go-Station, easy access to Hwy 404 & 400. (id:54662)
Century 21 Heritage Group Ltd.
Lph12 - 9471 Yonge Street
Richmond Hill, Ontario
Luxurious One Bedroom + Den Penthouse With 10' Ceiling In The Heart Of Richmond Hill! Walking Distance To Everything. Floor To Ceiling Windows. Stainless Steel Appliances, Granite Counter Tops, Undermount Sink, Ceramic Backsplash And Center Island In Kitchen. (id:54662)
Best Union Realty Inc.
3506 - 30 Upper Mall Way
Vaughan, Ontario
Assignment Sale!! Prime Location at 30 Upper Mall Way. Located next to Promenade Mall, this brand-new, contemporary condominium offers bright, open-concept living with modern finishes and expansive floor-to-ceiling windows. Natural light fills the space, while the private balcony provides stunning views of the CN Tower and Wonderland. The sleek kitchen is equipped with high-end appliances and stylish cabinetry, designed for both functionality and elegance. The spacious primary bedroom ensures comfort, while the versatile den offers the flexibility to be converted into a second bedroom or home office. Residents benefit from direct access to a shopping center featuring boutiques, cafs, and dining options, as well as convenient public transit connections. With nearby parks and green spaces, this home offers the perfect blend of urban convenience and lifestyle appeal. Dont miss out on this incredible opportunity! (id:54662)
Right At Home Realty
179 Fred Mclaren Boulevard
Markham, Ontario
Rarely offered on a 30-ft wide lot, this spacious 1900sq/ft , 4-bedroom semi-detached home is nestled in one of Markhams most sought-after neighborhoods. The main floor features beautiful hardwood flooring and a bright eat-in kitchen with large windows that flood the space with natural light. The well-designed layout includes generously sized bedrooms, a primary suite with a walk-in closet and a newly renovated 5-piece ensuite, as well as separate living and dining rooms with ample windows. Convenience meets functionality with main-floor laundry offering direct indoor access to the garage. The open finished basement layout provides great potential for adding an extra bedroom in the future. Step outside to a private, fully fenced backyard featuring an interlocking stone patio perfect for outdoor enjoyment. Located in a top-ranking school district (Donald Cousens P.S. & Bur Oak S.S.), this home is a rare find and an opportunity not to be missed! (id:54662)
Mccann Realty Group Ltd.
1205 - 55 William Street E
Oshawa, Ontario
Spacious 3 bedroom, 2 bathroom condo for lease, over 1000 sq.ft. unit in Mclaughlin Square, updated kitchen and appliances. Large Livingroom combined with Dining room, large 40ft open balcony, updated bathrooms with granite counters, master bedroom has a his/hers closetswith mirrors, and additional walk out to balcony. 1 Parking Spot included in lease price (id:54662)
Exp Realty
93 Sandyhook Square
Toronto, Ontario
NEWLY Renovated Cozy Detached Home Located In High Demand Location! Beautiful, Bright & Spacious Bed Rooms. Stylish Living Room With Separate Entrance, The Versatile Separate Family Room With A Balcony Making It Ideal For Working From Home, Entertaining Guests, Or Could Even Be Used As A 4th Bedroom. Walking Distance To Schools, Plaza, Parks, Superstore, Restaurants, And TTC Stations. Mins Drive to Highways (404, 401, 407), Ensuring Your Commute Is A Breeze. Don't Miss The Opportunity To Own This Wonderful Home In An Extremely Convenient Community. (id:54662)
Homelife Landmark Realty Inc.
55 - 407 Beechgrove Drive S
Toronto, Ontario
This spacious 2-bedroom townhouse condo is one of the largest units in the complex, offering a modern open-concept layout perfect for comfortable living. The updated kitchen features elegant granite countertops with modern drop lights, a brand-new overhead microwave, and a newer stainless steel refrigerator, creating a stylish and functional space for cooking and entertaining. Recent upgrades include a new washer and dryer, a new tankless water heater for endless hot water, and new flooring in the bedrooms, adding a fresh, contemporary touch. Step outside to your private back deck, complete with a gas BBQ hookup, ideal for outdoor dining and relaxation. Located just minutes from the University of Toronto, this home offers convenience, space, and modern updates in a sought-after area. Perfect for students, professionals, or anyone looking for a move-in-ready home! **EXTRAS** Stainless steel over the range microwave, Stainless steel stove, fridge, Dishwasher. New ventless washer and dryer. (id:54662)
Century 21 Leading Edge Realty Inc.
3 Tulip Drive
Toronto, Ontario
Exceptional opportunity to own a beautifully renovated and well-maintained brick bungalow (3+3bedrooms) in the family-friendly Wexford-Maryvale neighborhood. Prime location just steps to TTC, Parkway Mall, schools, parks, and minutes to the 401, DVP, and Costco. Situated on a premium 45.09 x 130.15 ft lot. This home features a newly updated kitchen with quartz countertops (on both main and basement levels), a stylish backsplash, a double sink, and a modern eat-in layout. The basement (with 3 bedrooms, 1 office, and 1 bathroom) includes a separate entrance, offering excellent income potential and a spacious living area suitable for various uses. Recent upgrades include new flooring on both main and basement levels, a dishwasher (2025), range hood (2025), central A/C (installed December 2024), pot lights, new stair railings, and more. The exterior impresses with an extended driveway, carport, and parking for up to 7 vehicles. Don't miss this rare opportunity to own your dream home! (id:54662)
RE/MAX Ace Realty Inc.
1867 Narcissus Gardens
Pickering, Ontario
Discovery Channel show everyday in the backyard. Ready & Brand New home that is Elegant, Spacious & Unique Features set to impress anyone at Seatonville Community. Double-car garage, detached home featuring 4+1, bedrooms and 4.5 bathrooms, 3558sq.ft. Deco Home. No more sharing washrooms as everyone gets an ensuite with a walk in closet. Ground-floor enclosed home office (or use it as a room with French Doors), a West-facing backyard backing onto a ravine offering privacy, an upgraded kitchen with granite countertops, a center island, and a butler's pantry leading to a grand Dining/Living room. Soaring 10 ft. ceilings on main and 9ft ceiling on 2nd floor offers an abundance of windows that flood it with natural light in this East - West facing home. The family/living room boasts a fancy electric fireplace. Primary bedroom features 2 closets incl Walk in. Fall in love with a Europan Spa ensuite with double sinks & toilet closure. All bedrooms are spacious, ensuite & with a walk in closet. Large kitchen + butler's pantry, modern colour choices inside and out will take your breath away. Convenient second-floor laundry. Move in and enjoy! Builder will complete sodding. The home comes with a seven-year Tarion Warranty and an Energy Recovery Ventilation system. Ton's of upgrades include: - All 4 SS appliances, Washer & Dryer, Lights, Stylish door handles and knobs, Electric car charger rough-in, 10 foot ceilings and 8 foot doors and archways, Larger garage door, Office on main floor, Bathroom rough-in in the basement, Modern fireplace, Upgraded exterior coach lights in front and back of house, Waterline for fridge, Extra outlets at kitchen island, Upgraded (kitchen countertop, range hood, kitchen cabinets - gray, sink & faucet, Pot and pan drawers, flooring throughout - hardwood oak, Upgraded tile in kitchen, foyer, powder room, and mudroom, master bath shower - frameless glass, master shower tile, master bathroom flooring, Stained stairs & much more) (id:54662)
Century 21 Leading Edge Realty Inc.
159 Meadowvale Road
Toronto, Ontario
Magnificence on Meadowvale! This grand 4+1 bedroom, 4 bath detached home with double car garage and separate side entrance sits on a HUGE 280+ foot (!!) lot with in-ground saltwater pool in desirable Port Union. The stunning foyer boasts soaring ceilings and an impressive staircase, while the elegant living room features a cozy fireplace and picture window overlooking the front yard. The formal dining room is the perfect place for family gatherings and dinner parties. Enjoy a chef's kitchen with stainless steel appliances including double oven, loads of pantry space and an eating area that opens to the back patio. A family room with fireplace, main floor office and powder room complete the main floor. Head upstairs to the expansive primary suite featuring double doors, two walk-in closets, and a luxurious 5-piece bath with a deep jetted corner tub. A second generously sized bedroom offers its own walk-in closet and full bath - perfect for an in-law or nanny suite. Two more bedrooms with ample closet space and a full 5 pc bath complete the upper level. The basement is a perfect space for adding a separate apartment for income or family. Step outside into your private backyard paradise, showcasing a saltwater inground pool, cabana, and 8-person hot tub with a motorized roof -- all surrounded by stunning landscaping in a completely private fenced-in yard. This breathtaking home is just moments from shopping, schools, parks, walking trails, the 401 and the Rouge GO station. Come see where elegance meets comfort in perfect harmony! Your dream home awaits! **HIGHLIGHTS TO NOTE** Separate access from the garage to the basement, Metal roof 2018, driveway 2021, all toilets 2020, hot tub w/ motorized roof 2022, flagstone deck, retaining wall and all landscaping 2022, pool liner 2020, Furnace & A/C 2016, water softener/filtration system. (id:54662)
Keller Williams Advantage Realty
Lower - 505 Woodcrest Avenue
Oshawa, Ontario
Bright Newly Renovated 2 Bedroom Basement Apartment, New Floor, Washroom, Kitchen Cabinet And Vanity, Granite Counter Tops, Stainless Steel Appliance & Modern Backsplash. Located In A Mature And Desirable Mclaughlin Community. No Smoking, No Pets. (id:54662)
Bay Street Integrity Realty Inc.











