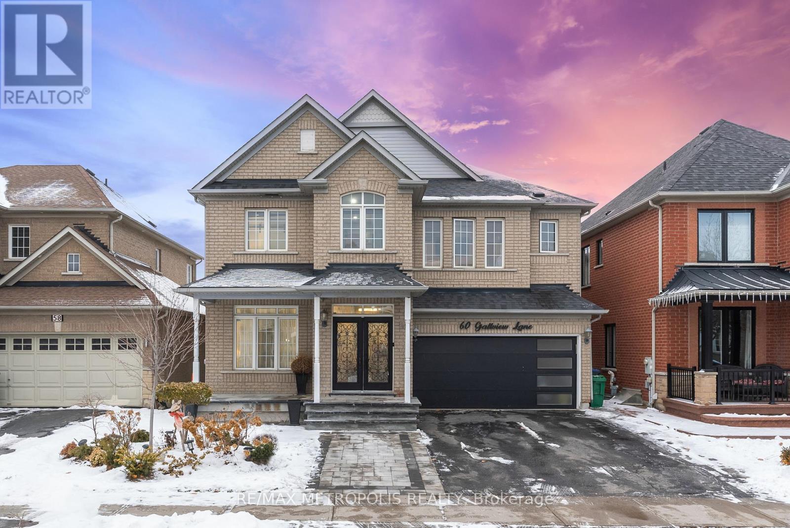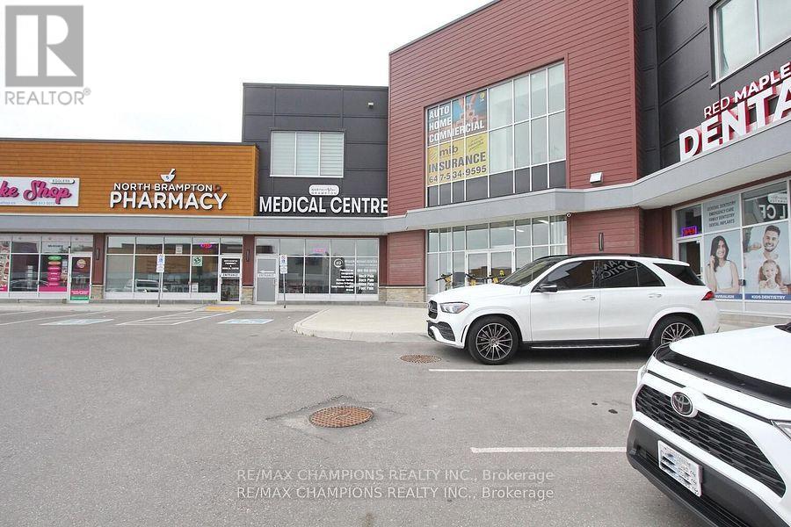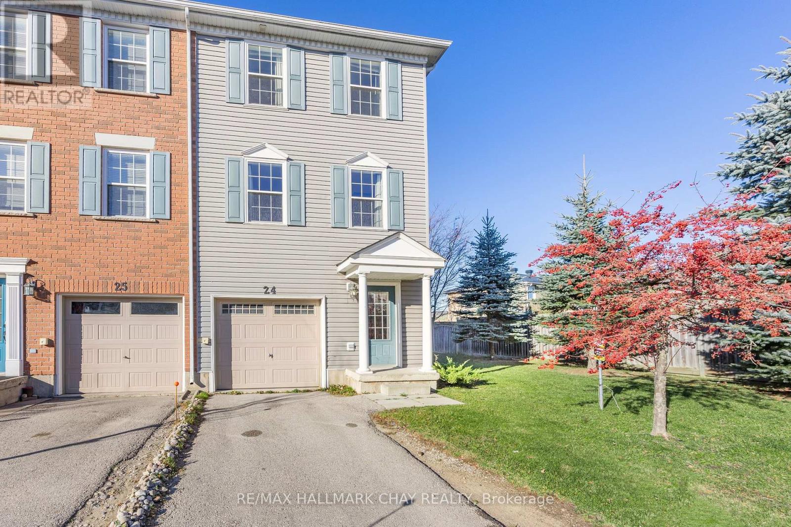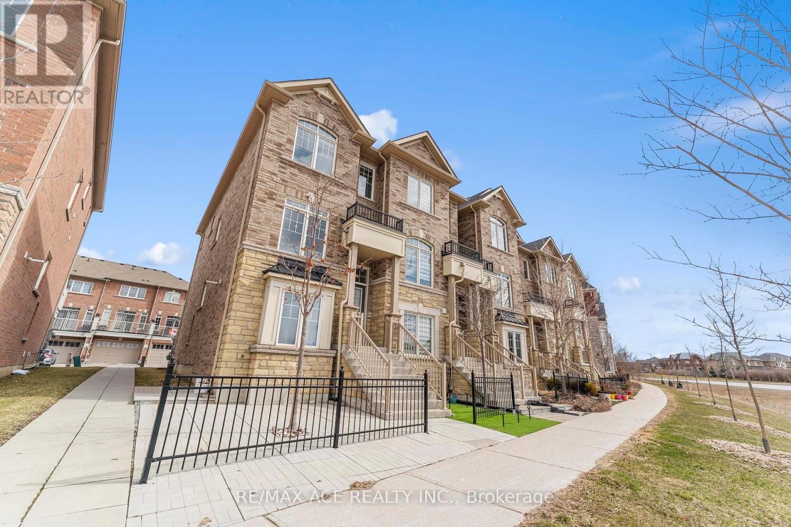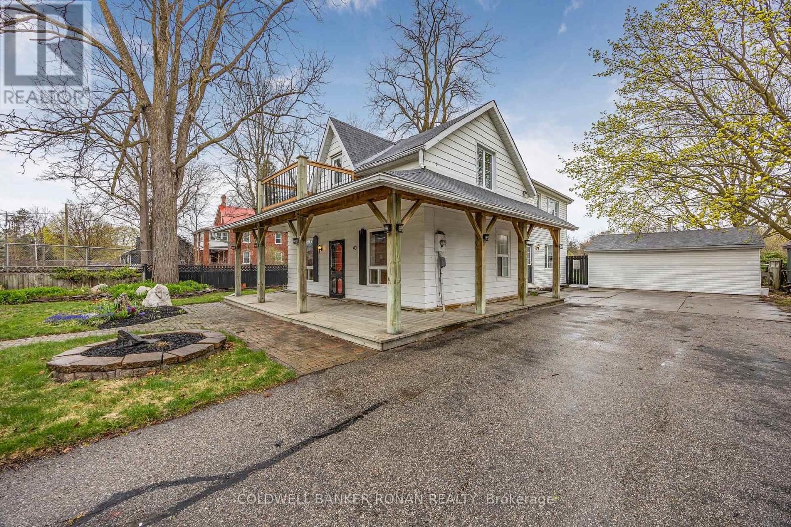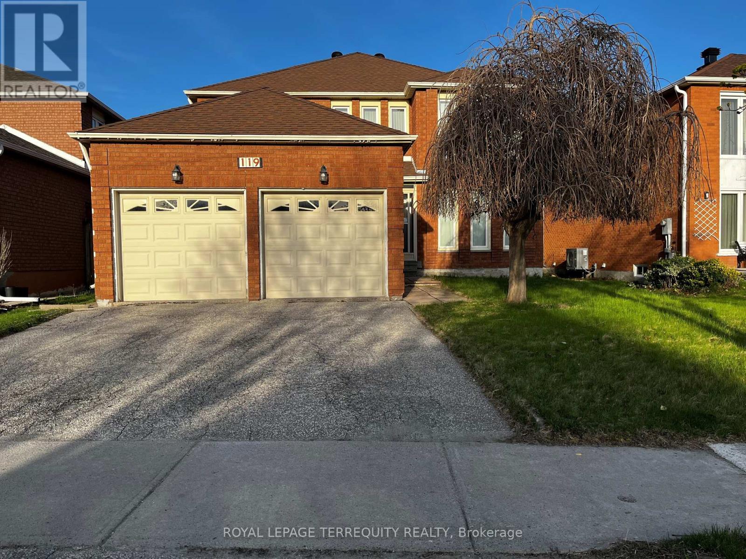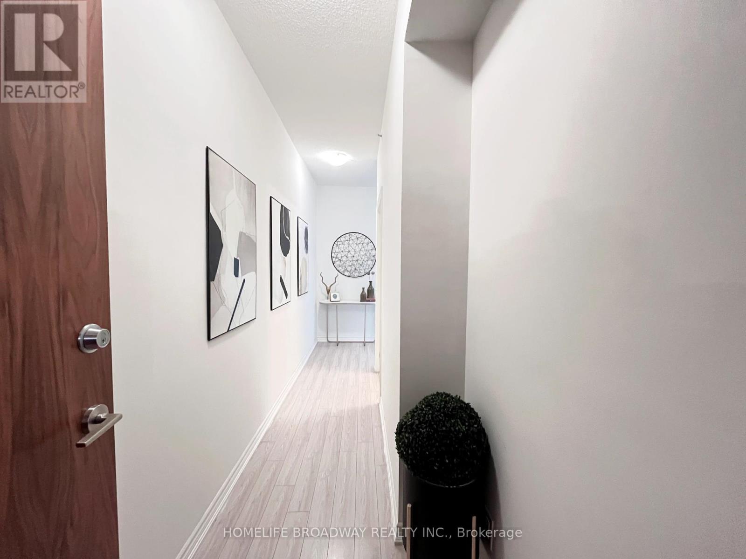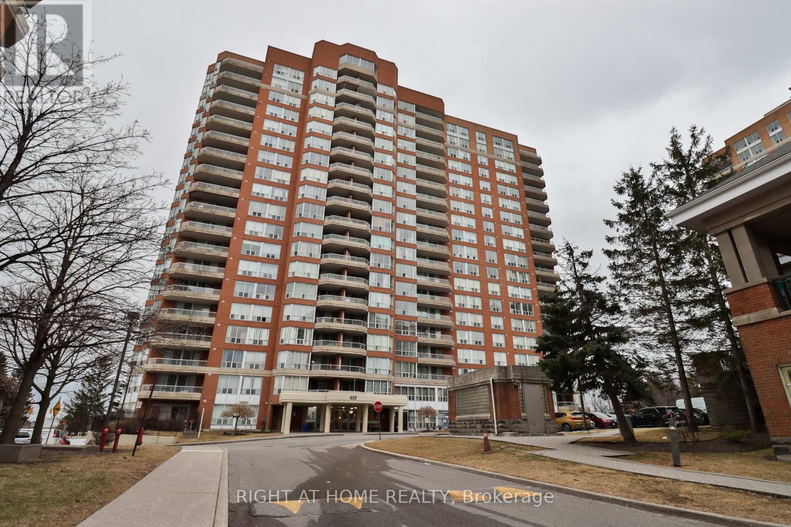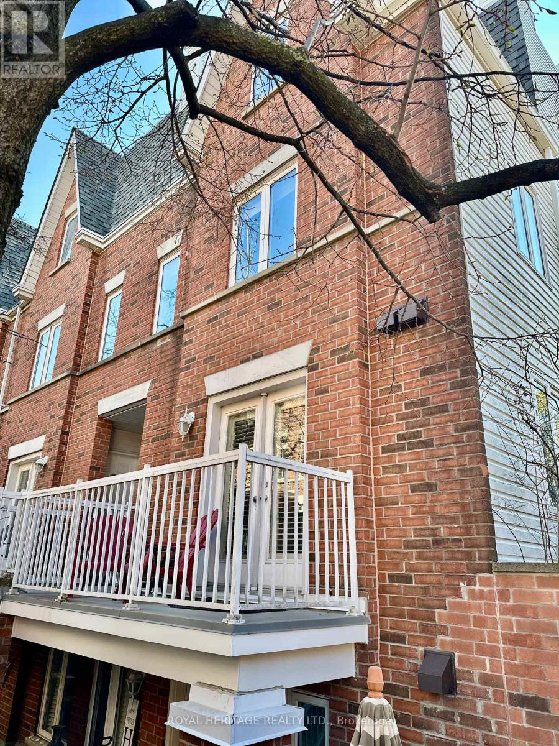60 Gallview Lane
Brampton, Ontario
Highly sought-after Brampton East neighbourhood, blending style and functionality with premium upgrades throughout. The interior features hardwood and tile flooring, elegant pot lights, and a chef-inspired main kitchen with a 48in Jenn-Air stove, a custom quartz countertop, and a second kitchen with a gas stove. The home also boasts two built-in custom bars, perfect for entertaining. The bright walk-out basement offers full-sized windows and a separate entrance, ideal for extended family or rental income. Outside, the private backyard includes a California fence, two spacious decks, and scenic ravine views, while 2-year interlocking adds curb appeal. Conveniently located near Hwy 427 places of worship, community centres & Costco, this exceptional home offers a perfect blend of comfort, luxury, and convenience-don't miss your chance to own it! (id:59911)
RE/MAX Metropolis Realty
201 - 6475 Mayfield Road N
Brampton, Ontario
Commercial Shell Unit Available For Sale On The 2nd Floor In A Brand New Plaza. Located On The South West Corner Of Mayfield Rd. And Goreway Dr. Elevator Access For Second Floor: Good for Professional , Lawyer, Mortgage, Insurance And Many More Uses. (id:59911)
RE/MAX Champions Realty Inc.
201 - 6475 Mayfield Road
Brampton, Ontario
Commercial Shell Unit Available For Lease On 2nd Floor In A Brand New Plaza. Located On The South West Corner Of Mayfield Rd. And Goreway Dr. Elevator Access For Second Floor: Good For Professional, Lawyer, Mortgage, Insurance And Many More Uses. (id:59911)
RE/MAX Champions Realty Inc.
2 - 235 Steel Street
Barrie, Ontario
Spacious & Move-in Ready! This townhouse provides lots of space without the price tag including 4 bedrooms, 2 bathrooms and a huge rec room in the lower level with a high ceiling. It's the smart choice for 1st- time buyers, families or anyone needing extra space including an attached single garage. The primary bedrooms easily fits a king sized bed with room for night stands on either side and a large walk-in closet. Bright sunshine floods the principle rooms and the private backyard and deck offers no homes behind making it ideal for the kids or the pups! Great location close to transit, schools, shopping, and more. Book at showing and see for yourself that this home is turn-key, well-maintained and a rare opportunity. (id:59911)
RE/MAX Crosstown Realty Inc.
24 - 91 Coughlin Road
Barrie, Ontario
Welcome to 91 Coughlin Rd, Unit 24, nestled in Barries vibrant Holly neighborhood! This spacious 3-storey end-unit townhouse offers a fantastic investment opportunity, combining generous living space with a prime location close to all essential amenities. With 3 sizeable bedrooms and 2.5 bathrooms, the home features an open-concept second floor with a bright eat-in kitchen, a cozy breakfast area that opens onto a large deck, and a roomy great room perfect for relaxing or entertaining. The third level, youll find three well-proportioned bedrooms, two full bathrooms, and a convenient laundry closet. The main level provides direct garage access and a walk-out to the backyard. While this property is in need of some TLC, it holds great potential and is ideally located near public transit, shopping, and dining. Don't miss out this property is being sold "as is" and could be the perfect investment! (id:59911)
RE/MAX Hallmark Chay Realty
277 Mavrinac Boulevard
Aurora, Ontario
Welcome to this LUXURY Detached Home w/ Finish Walk Out Basement * Long Driveway * Deep Lot 121 ft * 4+1 Bedroom, 4 Washroom * Located in the highly sought-after Bayview Meadows community * Surrounded by scenic golf courses * Freshly painted and featuring a Brand New Granite kitchen countertop * Spacious and functional layout * 9 ceilings on the main floor * Formal Dining room * Smooth ceiling * Pot Light * Upgrade stair w/ iron picket * Open-concept design with a Modern eat-in kitchen * Large family room with a cozy fireplace * Generous primary bedroom complete with a private ensuite and sitting area * Professionally finished walk-out basement includes a 3-piece bathroom and adds valuable living space*Step outside to a private, fenced backyard with a charming brick patio perfect for relaxing or entertaining. Conveniently located within walking distance to parks and Rick Hansen Public School, and just minutes from Highway 404, supermarkets, SmartCentres, community centres, and the library. (id:59911)
RE/MAX Partners Realty Inc.
207 Dundas Way
Markham, Ontario
Impeccably maintained and spacious 4-bedroom townhome. As an end unit, it offers an optimal layout similar to a semi-detached home, including an oversized master bedroom and three additional generously sized bedrooms, making it ideal for a growing family. The home is filled with upgrades, including 9-foot ceilings, 1.5 spacious garage, pot lights on the upper floor, and an open-concept kitchen that seamlessly connects to the living and dining areas. New wood flooring and large windows throughout ensure an abundance of natural light. Located within the highly regarded Bur Oak Secondary School district, this home also features direct access to the garage. The eat-in kitchen includes a walkout to a balcony. Situated in a prime location just minutes from Hwy 407/404, Markham Stouffville Hospital, Cornell Community Centre, shopping, GO Station, parks, and more! Don't miss out on this exceptional opportunity! (id:59911)
RE/MAX Ace Realty Inc.
Po Box 694 - 40 Queen Street
New Tecumseth, Ontario
Welcome to 40 Queen Street, where timeless character meets rare in-town convenience. Set on a spacious, mature lot just steps from Alliston's historic downtown, this lovingly maintained home offers the feel of a country retreat without sacrificing location. Step onto the inviting wraparound porch and into a warm interior full of charm, from the hardwood floors and beaming natural light to exposed brick accents. The functional layout features main floor laundry, two full baths & 3 bedrooms, including a huge private primary retreat with walk-in closet, ensuite & access to a versatile loft space ideal for an office, reading nook, or playroom. Outdoors, enjoy mature gardens, a wood-fired sauna & plenty of space to roam, gather, or grow on this 66x165 lot. Need storage or workspace? You'll love the 22x19 garage, plus a 21x13 barn with a mezzanine perfect for hobbies, home business, or extra toy storage. With ample parking & a location that blends small-town charm with walkable amenities, this is a rare opportunity to enjoy the best of both worlds. (id:59911)
Coldwell Banker Ronan Realty
47 Vantage Loop
Newmarket, Ontario
Welcome To 47 Vantage Loop, A Stunning Freehold End-Unit Townhome Nestled In The Sought-After Woodland Hill Neighbourhood In Newmarket! Upgrades In 2025: New Paint, Pot Lights. The Main Floor Features An Open-Concept Layout That Seamlessly Connects The Kitchen, Living And Dining Area, Creating A Bright And Welcoming Space Ideal For Both Daily Living And Entertaining. The Gourmet Kitchen Is Equipped With Modern Finishes, A Centre Island As A Breakfast Bar, And Easy Access To The Dining Area, While The Living Room Offers A Comfortable Spot To Relax And Gather. The Versatile Den On The Main Floor Can Easily Be Converted Into An Additional Bedroom, Offering Flexibility To Suit Your Lifestyle Needs. The Upper Floor Offers Three Spacious Bedrooms And Two 4pc Bathrooms. The Primary Bedroom Completes With A Walk-In Closet For Ample Storage And A Private 4pc Ensuite Bathroom. The Ground Floor Features A Dedicated Space Ideal For A Home Office, Offering A Quiet And Functional Area For Remote Work Or Study. Enjoy The Perfect Balance Of Convenience And Natural Beauty, Located Close To Essential Amenities While Surrounded By Green Spaces And Scenic Views. Residents Can Enjoy Easy Access To Upper Canada Mall, Schools, Grocery Stores (Costco, Walmart), And Transit (Newmarket Go, YRT, Hwy 404), Along With Nearby Parks And Trails For Outdoor Recreation And Relaxation! (id:59911)
Bay Street Integrity Realty Inc.
119 Cartmel Drive
Markham, Ontario
A Beautiful Two Storied Spacious House With 6 Bed Room + 2 Den and 6 Wash Room. 2nd Floor Shows 4 Bed + 2 Full Wash Room With Ensuite Wash Room /Walk-in-Closet. Ground Floor Include High Ceiling with foyer, An Open Concept spacious Living/Dining Area, A Cozy Family/Dining with Kitchen/Eat-in Breakfast space Walking Out to Large Entertaining Room to Enjoy a Private Backyard, A Den (Small Office/Guest Room), Two Piece Wash Room and Laundry Area. The Basement with Separate Entrance Door Shows Another Nice kitchen with Open Concept Large Family/Dining Area, 2 Bedroom with Another Den Plus 3 Wash Room and Rough-in Done for 2nd Laundry. Highly Desirable For large Family or Share two Family in a Nice Neighborhood ! Owner Occupied Home ! Practical Layout ! Built-in Large Modern Glass Sunroom to entertain. Perfect Opportunity to settle Down and Grow in Milliken Community of the City Of Markham. Pacific Mall, Restaurant, Schools, Park, Mosque & Church, Subway, Highway 401, 404 & 407 are nearby. (id:59911)
Royal LePage Terrequity Realty
1017 - 56 Andre De Grasse Street
Markham, Ontario
Introducing a pristine, never-before-occupied residence at Gallery Tower, the newest luxury high-rise in the vibrant heart of Downtown Markham. This exceptional 518 Sq.ft. 1+Den, 1-bathroom unit offers a spacious layout with 9-foot ceilings and panoramic North-facing Ravine And Cleared views of the park. The primary bedroom features a Large closet, floor to ceiling window, and a 4-piece bathroom. The versatile den is ideal for use as a second bedroom or office. Premium finishes abound, including laminate flooring, quartz countertops, and an elegant backsplash. All stainless steel appliances. Conveniently located just steps from Viva Transit, the GO Station, York University, VIP Cineplex, and an array of top-tier restaurants, banks, and shops, this residence offers unparalleled access to all that Downtown Markham has to offer. With Highways 407 & 404 just minutes away, commuting is made effortless. Don't miss the opportunity to make this stunning space your new home! (id:59911)
Bay Street Group Inc.
185 Tupper Street W
New Tecumseth, Ontario
Welcome to this charming 3-bedroom, 2-bathroom detached home situated on a generous 50-foot-wide lot in a quiet, family-friendly neighborhood. Bright, spacious, and full of potential, this well-maintained home offers a warm and inviting atmosphere with a large living room and family room, filled with natural light and featuring a gas fireplace. Thoughtful updates over the years include the roof (2013), driveway (2014), deck (2015), sunroom window and patio door (2016), and both the garage and front door (2019). The home also features newer appliances washer, dryer, and stove (2020), and fridge (2021) as well as an eavestrough leaf filter system installed in 2019. Clean and move-in ready with plenty of room to personalize, this home is ideal for first-time buyers or growing families. Enjoy outdoor living on the back deck and the convenience of being walking distance to restaurants, grocery stores, and everyday essentials. Located in a great commuter location, this home offers outstanding value and a lifestyle that's hard to beat! (id:59911)
RE/MAX Hallmark Chay Realty
28 Luzon Avenue
Markham, Ontario
Bright Beautiful Freehold Townhouse Built By Arista Home, Located In Newly Exclusive Box Grove Community, Open Concept & Functional Layout, Fresh New Painting, 9' Smooth Ceiling On Main & 2nd Flr, Hdwd Flr On Main, Laundry On 2nd Flr, Direct Access To Garage. Close To Schools, Banks, Community Centres, Shoppings, Restaurants, Hwy 407, Markham Stouffville Hospital & Many More. (id:59911)
Forest Hill Real Estate Inc.
706 - 8323 Kennedy Road
Markham, Ontario
Live Effortlessly in This Stunning Two-Bedroom Condo. Discover 755 Sq.ft 2 bed, 2 bath, NE, SE view of Pristine Living Space Enhanced by a Generous Balcony and a Layout Designed for Comfort and Style. Sunlight Streams Through this Inviting Suite, Highlighting the Modern Kitchen with Its Stainless Steel Appliances, Elegant Stone Counters, and Chic Tiled Backsplash. Enjoy Captivating North and East Views of the Markham Cityscape. Unparalleled Convenience Awaits with Direct Indoor Access to T&T Supermarket and a Variety of Shops and Essential Services. Commuting is a Breeze with Unionville GO Station Just Steps Away and YRT Transit Right Outside. Includes One Parking Space and One Locker. Residents Enjoy Access to a Fitness Studio, Party Room, Outdoor Patio, and the Peace of Mind of 24-hour Concierge. (id:59911)
Homelife Broadway Realty Inc.
1 - 9720 Dufferin Street
Vaughan, Ontario
A rare opportunity to own and operate a dual-concept restaurant in a prime Vaughan location on Dufferin St., between Rutherford and Major Mackenzie. This upscale, fully licensed (LLBO) establishment features a spacious dining area with seating for approximately 70 guests and an expansive patio for 80 people. What makes this space unique is the separate takeout-only section, complete with its own dedicated entrance from the parking lot, allowing for a second revenue stream to operate independently from the main restaurant. This unit is a corner unit with high street view visibility and ample lighting throughout. The property has been recently renovated with high-end finishes and top-of-the-line kitchen equipment, including a commercial hood, fire prevention system, and HVAC with heating and cooling makeup air system. With excellent main street visibility, and ample parking, this is an incredible turnkey opportunity for restaurateurs looking to establish or expand their brand in a thriving market. (id:59911)
RE/MAX Champions Realty Inc.
108 Winchester Lane
Richmond Hill, Ontario
Welcome to South Richvale, the Beverly Hills of Richmond Hill! This sun-filled home with a Double Height Foyer, sits on a Wide & pool-sized lot 5 Bedrooms, 4 Washrooms, Fully renovated with high-end finishes &top-tier craftsmanship, this home defines luxury. The chef's kitchen features Thermador built-in appliances, 2 Sinks, Stunning Countertop & backsplash & elegant center island. The grand family room, with its gas fireplace and built-in ceiling speakers & W/O to a large Deck, creates the perfect setting for upscale living. 3 South-facing bedrooms on 2nd Fl, The walk-up basement is a private retreat, offering a second kitchen, sauna, another bedroom, and separate entrance-ideal for extended family or guests. Outdoors, enjoy professional landscaping, sprinklers on front & back, and wiring for outdoor speakers, because luxury extends beyond the walls. Extra-Long Driveway & Garage accommodate up to 8 cars! Tons of upgrades, Make Sure To See The Feature Sheet Attached. Steps to the Prestigious Langstaff School. Min. to HWy 407, 7, 404, Yonge St, Richmond Hill Centre, Golf Course, Shopping Plazas, GO Station, & more **EXTRAS** Thermador B/I Fridge, Thermador Cooktop, Thermador Wall-Oven, Thermador Coffee Machine, Thermador Dish Washer. W&D, Newer Furnace & AC,Owned Tankless Water Heater, Central Vacuum, Sprinklers (front & back), Security Camera,Ceiling speaker (id:59911)
Royal LePage Signature Realty
66 Waverly Street S
Oshawa, Ontario
Welcome to 66 Waverly St S. a fantastic opportunity in a prime Oshawa location! This spacious home features 4 generously sized bedrooms on the second floor, perfect for growing families or those needing extra space for a home office or guest rooms. The main floor offers a convenient 2-piece powder room, ideal for guests and everyday use. Step into the unfinished basement with a separate entrance which has second-unit, income-producing potential. Whether you're thinking of creating an in-law suite or a legal basement apartment (buyer to verify zoning and requirements), the possibilities are endless. Enjoy the fully fenced backyard, perfect for kids, pets, or summer entertaining. This home is ideally located near the Oshawa Centre, a major transit hub, multiple schools, and only an 8-minute drive to the Oshawa GO Station, making commuting a breeze. For outdoor lovers, you're just minutes from Lakefront Park West, a scenic and family-friendly area offering walking trails, green space, and recreational amenities.Don't miss your chance to own a home with excellent future potential, great location, and space to grow. Whether you're a first-time buyer, investor, or multi-generational family, 66 Waverly St S is a must-see! (id:59911)
Housesigma Inc.
1609 - 410 Mclevin Avenue
Toronto, Ontario
Stunning 2-Bedroom Corner Unit! This high-demand gem features sleek laminate flooring, modern light fixtures, and an open-concept layout. Enjoy breathtaking panoramic views from your oversized private balcony. The spacious master suite boasts a 6-piece ensuite and walk-in his/her closet. 24-hour gated security ensures peace of mind. Prime location-steps from TTC, top-rated schools, shopping, and more! Don't miss this rare opportunity-schedule your viewing today! (id:59911)
Right At Home Realty
26 Tilson Road
Toronto, Ontario
The one you have been waiting for! Quiet sought-after short street in Davisville Village. This is a newer custom home built in the 90's with high ceilings on all levels. It is very bright with numerous lofty windows through-out and open concept areas. It has been meticulously maintained by a single owner for 24 years! Numerous improvements through-out, including newer landscaping and backyard fencing completed last year. Freshly painted in neutral colours through-out with updated numerous pot lights, just installed, it shows extremely well. A key feature is the bright basement with a large expanse of above ground windows overlooking the back garden with walk-up access. Many possibilities! The detached garage at the rear exits to a lane and does not interfere with backyard enjoyment. Do not miss this ideally located gem, close to excellent schools, nearby parks and great shopping and restaurants on Mount Pleasant and Bayview! (id:59911)
Chestnut Park Real Estate Limited
1106 - 435 Richmond Street W
Toronto, Ontario
Prime Downtown Location! Stylish 1+1 Bedroom* 2 Bathroom Condo at the Prestigious Fabrik Residences near Spadina Ave and Richmond St, in Downtown's Queen West neighbourhood*Featuring Soaring 10 Ft Ceilings* Developed by Menkes Developments in 2016*Situated in the Heart of the City with 24-Hour Public Transit at Your Doorstep and Surrounded by Trendy Restaurants, Cafés, and Parks* Within Walking Distance to Kensington Market, the Financial District, TTC/Subway, U of T, the Fashion District, Theatres, and More. Enjoy Exceptional Building Amenities Including a Rooftop Garden, Fitness Centre, Lounge, and Party Room*Amenities here include a Party Room, BBQ Permitted, Guest Suites and Concierge as well as a Yoga Studio, Outdoor Patio, Bike Storage, Media Room, Dining Room, Storage, Gym, On-Site Laundry, Pet Wash Area, Coin Laundry and Games Room. Included in your monthly condo maintenance fees are Air Conditioning, Common Element, Heat, Building Insurance and Water. (id:59911)
RE/MAX Partners Realty Inc.
15-17 - 188 Spadina Avenue
Toronto, Ontario
Ground Level Retail Space in Highly Visible and Busy Intersection of Queen St W and Spadina Ave. The space includes units 15, 16 and 17 at 188 Spadina Ave on the ground floor of condo building. (id:59911)
Keller Williams Advantage Realty
3016 - 12 Sudbury Street
Toronto, Ontario
Welcome to 3016-12 Sudbury Street .Sunny .E-N-D UNIT WITH Attached attached G A R A G E LARGE ENOUGH for your car + Storage. ALL LOCATED in the heart of VIbrant King West area/Liberty Village. This Open-Concept floor plan offers convenient EASY living as ALL rooms are situated on the same level, like a bungalow setting, no more inside steps. Walkout from the living room to your private terrace ( approx 100 sf) looking over the courtyard and great to enjoy your morning coffee while basking in morning sunrise. There is also a convenient garage parking just behind the unit which easy access from the side walkway. Walking distance to TTC KING STREET CAR ; trendy restaurants,& shops: Trinity Bellwoods park , and easy access to downtown core/ financial district. the Future King-Liberty Smart Track System stop will be close by. (id:59911)
Royal Heritage Realty Ltd.
2707 - 50 Charles Street
Toronto, Ontario
Experience upscale downtown living in this sleek and sunlit 1-bedroom condo at the highly sought-after Casa III, located just steps from Yonge & Bloor. With 496 sq. ft. of smartly designed interior space and a generous balcony, this suite features 9-foot ceilings, floor-to-ceiling windows, and a modern European-style kitchen with integrated premium appliances. The open-concept layout maximizes natural light and functionality, making it ideal for professionals, investors, or first-time buyers. Residents enjoy world-class amenities including a rooftop pool with panoramic views, a fully equipped fitness centre, outdoor BBQ terrace, stylish party room, guest suites, 24-hour concierge, and a show-stopping lobby designed by Hermès. Live just minutes from the University of Toronto, TMU, Yorkville, two subway lines, shopping, dining, and the financial core. This is urban luxury at its finest - don't miss your chance to own in one of Torontos most prestigious towers. (id:59911)
Homelife Golconda Realty Inc.
1810 - 5180 Yonge Street
Toronto, Ontario
Don't miss out this stunning, sun-filled southern suite condo unit located at the NorthYork Centeroffering a spacious open-concept design with 1 Bedroom + Den Layout W/ No Wasted Space. The Den Can Be Changed To The 2nd Bedroom By Adding Sliding Door Per Builder Plan. 544 Sqft Interior + 45 Sqft Balcony. 9' Ceiling & Ceiling To Floor Window, Modern Cabinetry & Laminate Flooring Through Out. Amenities Including: 24/7 Concierge, Outdoor Terrace, Party Room, Yoga Studio, Gym, Movie Theater, Billiards & Gaming Lounge, Guest Suites & Bbq And Much More. Go station, Subway Station, Hwy 401, Top-rated schools, Mall, Supermarket, Banks, Restaurants, even Library, almost everting you need within 5mins walking or driving distance. (id:59911)
Dream Home Realty Inc.
