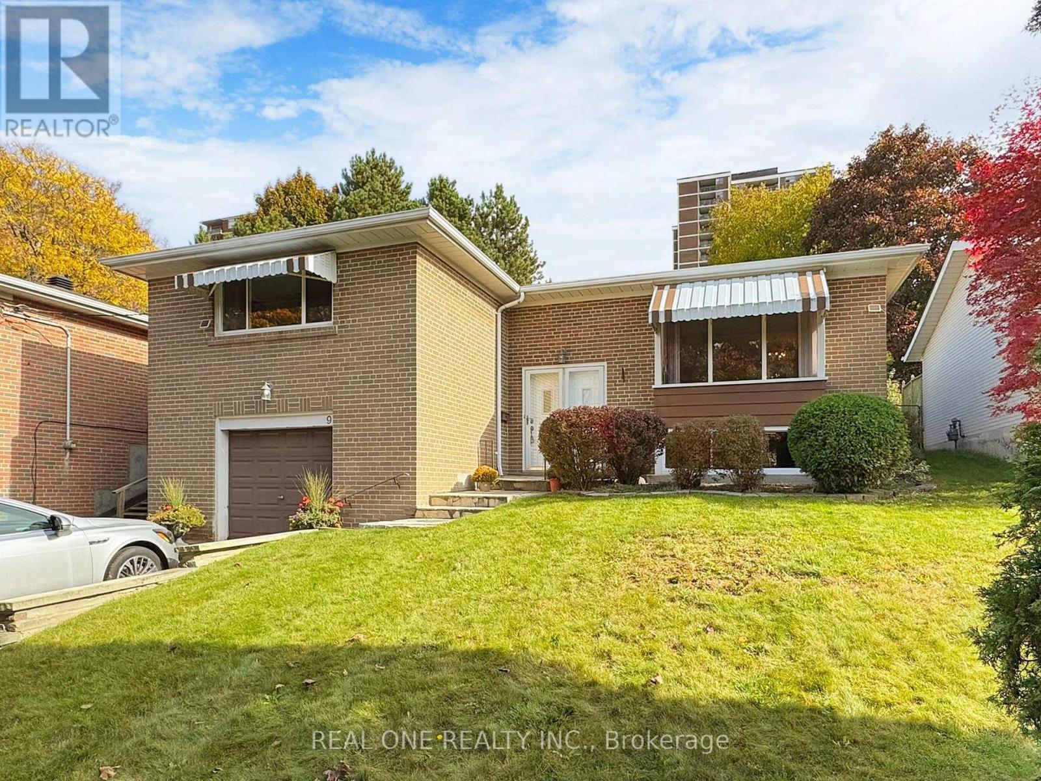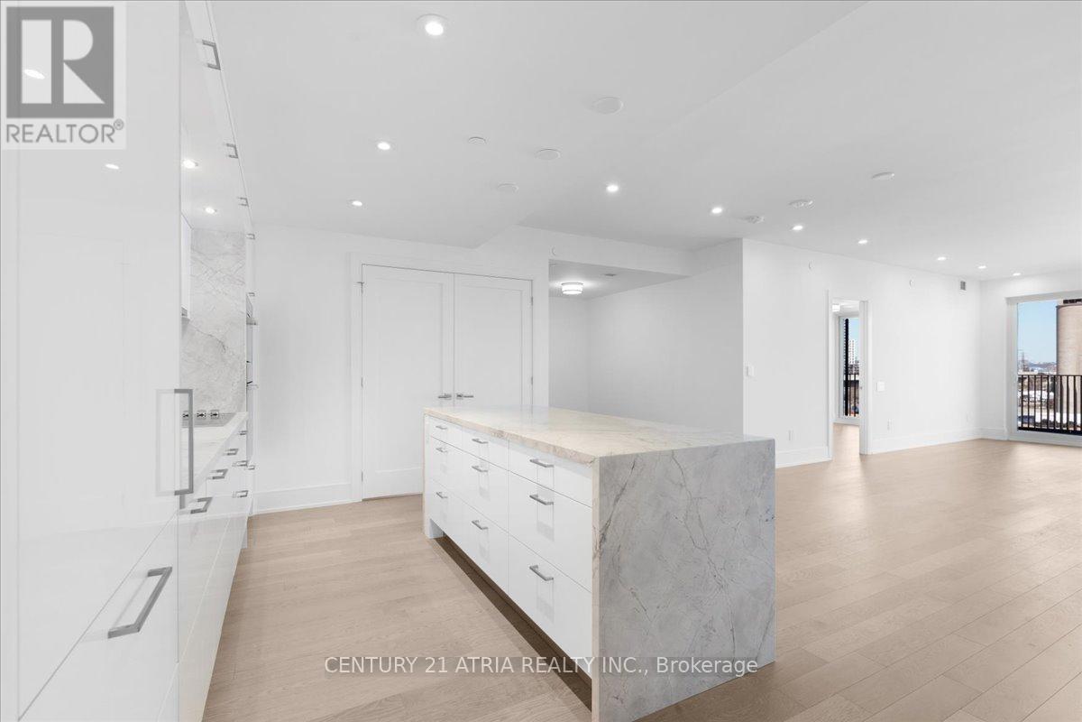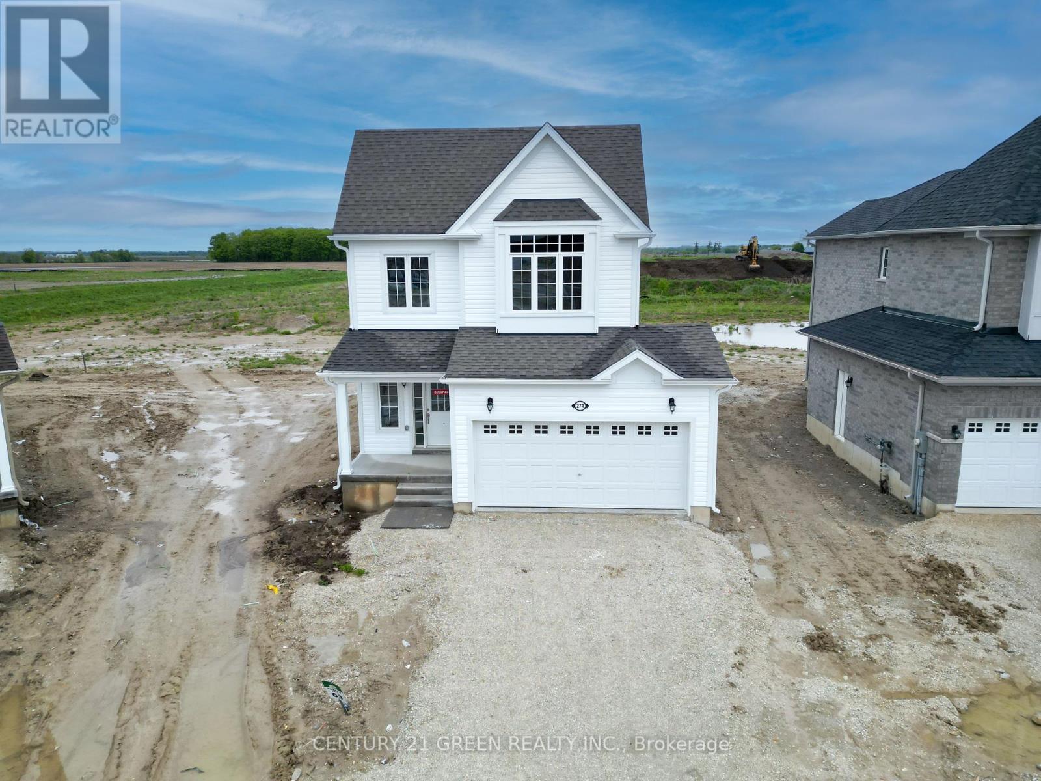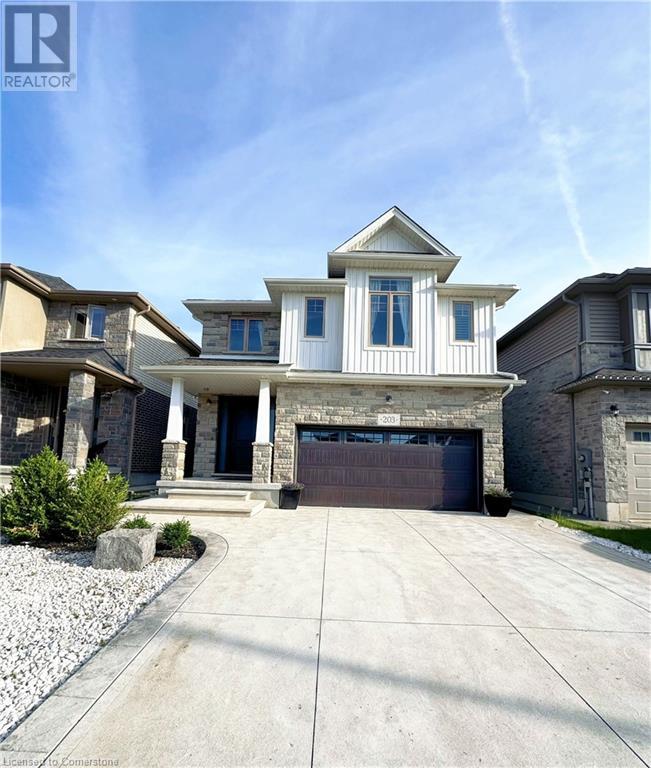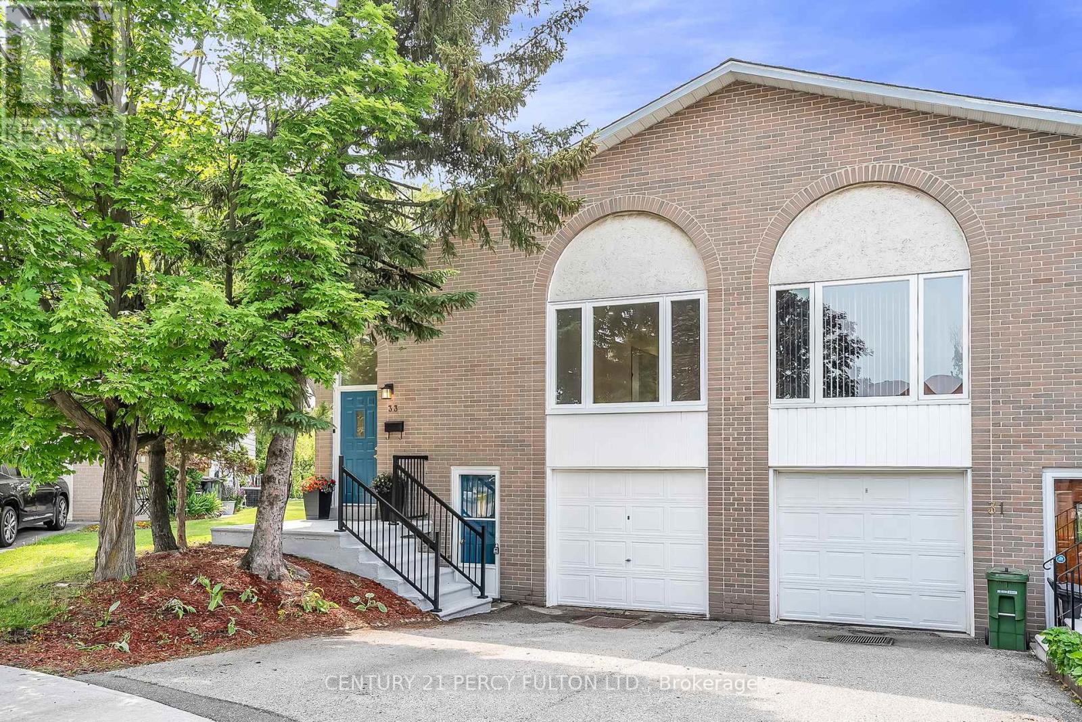279 Theodore Schuler Boulevard
Wilmot Township, Ontario
Welcome to 279 Theodore Schuler Blvd., Wilmot Discover comfort and style in this spacious 3-bedroom, 2-bath home located on a quiet, family-friendly street in New Hamburg. With over 1,700 sq. ft. of living space, this home offers a bright and functional layout perfect for growing families or those who love to entertain. Highlights include a double driveway for convenient side-by-side parking, a generous kitchen with ample cabinetry, and an open-concept living and dining area with walkout access to the backyard. Upstairs, the bedrooms are roomy and filled with natural light, while the lower level provides bonus space for a rec room or home office. Close to schools, parks, shopping, and just minutes to Hwy 7/8 — this home offers small-town charm with easy access to city amenities. (id:59911)
RE/MAX Icon Realty
810 - 9235 Jane Street
Vaughan, Ontario
Welcome to Bellaria Residences Tower 2 Luxury Living in the Heart of Maple! This beautifully designed open-concept layout offers the perfect blend of comfort and convenience. Ideally located just steps from Vaughan Mills, transit options (Subway, TTC, GO Transit, Hwy 400 & Hwy 7), grocery stores, and health clinics.Enjoy serene views as the property backs onto a stunning 20-acre green space featuring 2.5 km of walking trails, lush landscaping, and peaceful ponds. Building amenities include 24-hour security, a fitness centre, sauna, theater room, guest suites, and ample visitor parking. (id:59911)
RE/MAX Premier Inc.
192 Mill Street
Essa, Ontario
This ICF Construction 6 Plex Is Simply Stunning And Built Only 11 Years Ago making this a rare find! Units Are Separately Metered For Hydro/ Gas Plus 2 Units Are Designed For Wheelchair Accessibility! This Shows As Impressive Inside As It Does Out. Situated in the growing community Of Angus - Home Of Canadian Forces Training Centre (CFB Borden). Across From Mcdonalds, Shoppers Drug Mart, Sobey's, Lcbo and just 15 Minutes West Of Barrie And 20 Minutes North To Wasaga Beach.Situated On The Main Road Across From Popular Strip Mall On A Lot That Is .38 Acres. Simply No Improvements Can Be Made To This! This property is beside 190 Mill Street and 8 Summerset is behind it which are also available for sale making it even more interesting for future development considerations. **EXTRAS** lot measurements 82.59 ft x 158.60 ft x 99.81 ft x 167.28 ft (id:59911)
Century 21 B.j. Roth Realty Ltd.
Main Floor - 1283 Macinally Court
Oshawa, Ontario
Main Floor Only* Beautiful, Clean, Well-maintained 2 Bed, 1 Bath Detached Bungalow W/ Single Car Garage In Oshawa's Sought After Pinecrest Community! Open-Concept Layout W/ Hardwood Floors, Eat-In Kitchen W/Ceramic Tile Floor with Walk-Out To Landscaped Backyard & Large Deck. Main Floor Primary Bedroom W/ Semi-Ensuite Bathroom. Warm, Welcoming, a Gardener's Delight! Main Floor Tenant Will Have Access To Backyard, 1 Garage Space and 1 Driveway Parking Space, Main Floor Washer/Dryer. (id:59911)
Royal LePage Terrequity Realty
302 Huntsmill Boulevard
Toronto, Ontario
WELCOME TO 302 HUNTSMILL BLVD. THIS IS THE LARGEST 5 LEVEL BACKSPLIT PLAN FROM THE BUILDER IN THE AREA. 51 X 110 FT LOT. ORIGINAL ONE OWNER HOME BUILT IN 1978 WITH SOLID CONCRETE BLOCK CONSTRUCTION. EXTRA WIDE DOUBLE DOOR ENTRY TO GRAND FOYER WITH HIGH CEILINGS. ALL HARWOOD FLOORING THRU OUT, PARQUET IN FAMILY ROOM ONLY. MARBLE TILES IN HALLWAY AND KITCHEN AND LOWER LEVEL WASHROOM THAT IS RENOVATED. SIDE DOOR ENTRANCE. LARGE FAMILY ROOM WITH WALK OUT TO THE BACKYARD AND COVERED PATIO. CUSTOM STONE WOOD BURNING FIREPLACE. LARGE LIVING AND DINING ROOMS THAT CAN ACCOMMODATE LARGE FAMILY GATHERINGS. 4 GOOD SIZED BEDROOMS. PRIMARY HAS 2 PIECE ENSUITE. LARGE 2 LEVEL BASEMENT THAT WOULD BE IDEAL FOR LARGE FAMILY OR POTENTIAL FOR IN LAW SUITE. NEWER ROOF, SOME WINDOWS HAVE BEEN REPLACED. CLOSE TO TOP RANKING SCHOOLS, SHOPPING, PUBLIC TRANSIT, PLACES OF WORSHIP, ETC... (id:59911)
Century 21 Leading Edge Realty Inc.
17 Sutcliffe Drive
Whitby, Ontario
Stunning 3-bedroom, 3-bathroom townhouse loaded with tasteful upgrades! This rarely offered spacious home features hardwood throughout and large windows that flood the space with natural sunlight. The open-concept kitchen includes a large island and a walk-out balcony perfect for entertaining. Enjoy a bright and spacious master bedroom complete with a frameless glass 5-piece ensuite. Conveniently located at the corner of Thickson and Rossland Road, just minutes to the 401/407, GO/Via Station. Built by Minto, this home blends comfort, style, and convenience seamlessly! Fenced backyard, 1 car garage and 1 driveway parking. (id:59911)
RE/MAX Hallmark Chay Realty
1090 Pisces Trail
Pickering, Ontario
Wow! the Word & Must See it!! Just a Year Old with Over 1790 Sq. Ft. above the Grade Living Spaces and with 2 private Car Parking- Bright and Spacious Detached Home Located In Family-Oriented Prestigious Neighborhood In Greenwood, Pickering. This Stunning Home Features Over1790 Sq. Ft. Living Space with Large 3 Bedrooms + 3 Bathrooms!!! Over $40k Upgrades with Side Door to Basement. Smooth Ceilings, Large sliding doors and windows fill the space with natural light and offer picturesque views of the lush conservation area. The main floor features elegant hardwood flooring throughout, Modern Kitchen W/Quartz Countertop and Backsplash,LargeCentre Island, Open Concept Eat-In Kitchen, upgraded Super Double Sink, Back Splash. Bright Large Open Concept Living Room With Custom Hard Wood Flooring, Upgraded Stairs with Iron Pickets & Fireplace to enjoy. Large Primary Bedroom with 5 Pcs Ensuite with 2 walk-in Beautiful Closets, High Ceilings on both the Main and Second floors, Access To Garage From Inside Of Home & Garage rough-in for an EV charger & Electrical Services. Conveniently Located High Demand Area of the City with very Close Proximity to all Schools, Shopping Malls, Banks, Other Great Amenities on your Door Steps and Easy Access to the Hwy 401, 407, Go Station, Costco, Groceries etc. Don't Miss-out this Great Opportunity to Own a Beautiful Fully Brick Detached Home today rather buying Semis, Towns or Compact Apartments! To secure a Better Future with Happy family Life Together!! Please Come- Visit - View and Buy it Today!! (id:59911)
Century 21 Green Realty Inc.
359 Cranbrooke Avenue
Toronto, Ontario
Exquisite Custom-Built Ultra-Modern Home in the Prestigious Lawrence Neighbourhood. A Masterpiece of Fine Craftsmanship and Sophisticated Finishes, Representing the Ultimate in Luxury Living. A HOME THAT SPEAKS FOR ITSELF.Spanning approximately 2,800 sq. ft. of thoughtfully designed living space, this home welcomes you with a heated foyer that sets the tone for the entire property. The main floor boasts striking architectural features, including soaring ceilings and exceptional millwork.Continue into the chef-inspired kitchen, outfitted with high-end Sub-Zero/Wolf appliances, and proceed to the expansive family room complete with a cozy gas fireplace and seamless access to the beautifully landscaped backyard, framed by sleek glass railings.Luxury details abound throughout, including custom cob lighting and open-riser stairs that lead to the second floor. The spacious primary suite offers walk-in closets and a luxurious master bath with heated floors. Three additional generously sized bedrooms with ample closet space and two full bathrooms complete this level.The lower level features a fully finished basement with heated floors, a sophisticated wet bar, and a private nanny suite with an en-suite bathroom. Additional smart home features include a Crestron Home Automation System with integrated speakers, offering ultimate convenience and control. The home is also prepped with rough-ins for a snow-melt driveway, offering added comfort during the winter months. Comes with Aluminum windows and sprinklers and many more (id:59911)
RE/MAX Gold Realty Inc.
34 Muir Avenue
Toronto, Ontario
All That De-Muir - This home has everything you need, all wrapped in one neat, renovated package. With 3 spacious bedrooms and a bright, open-concept living space, 34 Muir is perfect for family living. The updated kitchen features modern finishes, while the new windows, flooring, and fresh light fixtures keep everything looking sleek and fresh. A brand new roof (2025) and upgraded plumbing ensure you can move in and enjoy peace of mind for years to come. The fully finished basement with 7' ceilings is ready for anything - movie nights, home office, or play space while the private backyard oasis gives you the perfect spot to unwind. Plus, the large garage offers parking and extra storage. Just steps from parks, schools, and transit, this home blends comfort, convenience, and charm, making it the perfect place to call home. (id:59911)
Sage Real Estate Limited
9 Lescon Road
Toronto, Ontario
Great Location ! Beautiful Park, Great For Family. Close to 401 /404, Don Mills Subway, Fairview Mall, T&T Supermarket, Library, Great Schools, Lescon Ps, St. Matthias, Seneca College. Big Lot, Nice Layout, Good Size Bedrooms, Above Ground Large Basement Window. Lots Of Space. Beautiful Picture Windows. Quiet And beautiful Backyard. This is a property to sell As Is. **EXTRAS** Fridge(As Is), Stove(As Is), Washer(As Is), Dryer(As Is), Dishwasher(As Is), Garden Shed(As Is) (id:59911)
Real One Realty Inc.
1001 - 1029 King Street W
Toronto, Ontario
Lofty expectations? Met! Say hello to this sun-drenched Penthouse loft with soaring 18-foot double-height windows, and 780sqft of functional space. Bathed in south-facing light with glimmers of Lake Ontario from all levels, this unit delivers - from the ground up! The main floor features a double-door coat closet, open concept living & dining space with access to balcony, and a good sized kitchen with full-sized stainless steel appliances. Upstairs, the spacious lofted bedroom includes an extra-deep closet (ideal for custom inserts), a roomy nook for your desk or extra storage, and an oversized bathroom complete with linen closet. But the real box-checker? A 300sqft PRIVATE ROOFTOP TERRACE! Just think...your own urban oasis to host summer soirées, sip coffee at sunrise, nurture your plant collection, or simply revel in the fact that you never have to wait for a patio seat on King West again. If you want to get in the mix - talk about location perks! You are just a short walk to Trinity Bellwoods, the Ossington Strip, and shops & restos of King/Queen/Dundas West. TTC at your doorstep, 10 minute walk to the GO Station (via the King West Pedestrian Bridge into Liberty Village!), and quick Highway access. Plus, a grocery store across the street and a near-perfect 95 Walk Score. The bonus extras: Low Maintenance Fee Includes ALL Utilities! Very well-run building with great superintendent. Pet friendly. Amenities include: Gym with Cardio and Weight rooms, Party Room, lots of Visitor Parking. Wired for Beanfield Internet. Immaculate condition. Absolutely No Notes! Your pied-à-terrace awaits... (id:59911)
RE/MAX Condos Plus Corporation
301 - 455 Wellington Street
Toronto, Ontario
Welcome to one of Toronto's most exclusive boutique residences, where sophistication meets tranquility in the heart of King West. This impeccably designed condon offers timeless elegance with soaring ceilings, floor-to-ceiling windows, and a seamless blend of modern finishes and warm natural textures. The spacious open-concept layout is perfect or both quiet relaxation and stylish entertaining, featuring a gourmet kitchen with premium integrated Miele appliances, designer cabinetry, and an oversized island with waterfall. This 2 bedroom, 3 bathroom unit boasts 1101 sqft of finished living space. Step outside to your oversized 400 sqft private terrace, complete with a built-in BBQ hookup-ideal for summer dinners and evening cocktails. Three spa-style bathroom, premium finishes throughout, and rare outdoor space make this a truly exceptional offering. Located on a quiet stretch of Wellington, this home offers rare tranquility just steps from the vibramcy of King West-Toronto's premier destination for fine dining, boutique shopping, arts, and entertainment. Walk to the financial District, stroll to the waterfront, or enjoy easy access to parks, TTC, and the PATH-all within minutes. (id:59911)
RE/MAX Premier Inc.
2909 - 1 Concord Cityplace Way
Toronto, Ontario
Stunning 1+1 With 2 Baths Condos in Concord Canada House. A Brand New Luxury Building Concord Canada House Located In The Heart Of Toronto. Located Just Steps From The CN Tower, Rogers Centre, Union Station, Financial District, and Torontos Vibrant Waterfront, With Restaurants, Entertainment, And Shopping Right At Your Doorstep. Amenities Include An 82nd Floor Sky Lounge, Indoor Swimming Pool And Ice Skating Rink Among Many World Class Amenities. (id:59911)
Prompton Real Estate Services Corp.
4102 - 3 Concord Cityplace Way
Toronto, Ontario
Stunning 1 Bed With 1 Bath Condo in Concord Canada House. A Brand New Luxury Building Concord Canada House Located In The Heart Of Toronto. Located Just Steps From The CN Tower, Rogers Centre, Union Station, Financial District, and Torontos Vibrant Waterfront, With Restaurants, Entertainment, And Shopping Right At Your Doorstep. Amenities Include An 82nd Floor Sky Lounge, Indoor Swimming Pool And Ice Skating Rink Among Many World Class Amenities. (id:59911)
Prompton Real Estate Services Corp.
501 - 155 Merchants' Wharf
Toronto, Ontario
*PARKING & LOCKER INCLUDED (Premium private locker: 5ft. 2" (width) X 10ft. 5" (Length) x 8ft. 6" (Height))* Welcome To The Epitome Of Luxury Condo Living! Tridel's Masterpiece Of Elegance And Sophistication! 2 Bedrooms + Den, 2.5 Bathrooms & 1367 Square Feet. **Window Coverings Will Be Installed** Rare feature - 1 Large Balcony. Top Of The Line Kitchen Appliances (Miele), Pots & Pans Deep Drawers, Built In Waste Bin Under Kitchen Sink, Soft Close Cabinetry/Drawers, Separate Laundry Room, And Floor To Ceiling Windows. Steps From The Boardwalk, Distillery District, And Top City Attractions Like The CN Tower, Ripley's Aquarium, And Rogers Centre. Essentials Like Loblaws, LCBO, Sugar Beach, And The DVP Are All Within Easy Reach. Enjoy World-Class Amenities, Including A Stunning Outdoor Pool With Lake Views, A State-Of-The-Art Fitness Center, Yoga Studio, A Sauna, Billiards, And Guest Suites. (id:59911)
Century 21 Atria Realty Inc.
13 Fire Route 123
Trent Lakes, Ontario
Welcome to Pigeon Lake located on the Trent Severn Waterway that is part of 5 lakes without locks! Enjoy 100 feet of prime waterfront that is excellent for swimming with a sandy bottom, 7 ft off the dock, on just over half acre of land. Enjoy your morning coffee and your evenings' night cap while sitting at your lakeside gazebo taking in the tranquil views of the lake. This custom-built brick bungalow (1988) offers an open concept kit/din/living area for entertaining. Living room has a fireplace for cozy evenings overlooking the lake and walk out to your lakeside covered deck. For extra guests and entertaining we have a separate dining room open to a great room. Home offers 3 bedrooms and 2 full baths. Primary bedroom has a walk-in closet, ensuite and beautiful views of the lake. Main floor laundry. Home has a 4 ft concrete crawl space that is great for storage! For the man that likes to keep busy, we have an attached double car garage for your projects. Outside we have a beautifully landscaped level lot with lots of room for everyone to enjoy. Located minutes outside of Bobcaygeon offering shopping, dining, entertaining and so much more. This is the place you have been searching for! (id:59911)
Ball Real Estate Inc.
1295 Deep Bay Road
Minden Hills, Ontario
YOUR CHARMING HOME in the woods! This stunning 1100 sq ft, four season, 2-storey home -built in2021 blends a unique off-grid lifestyle with all the comforts of modern living. Located on just over 3 acres of land and backing on to the Queen Victoria Provincial Park, spend your days enjoying quiet evenings by the campfire, short walks along the property, and wildlife viewing from the large wraparound deck. The home features three bedrooms, a well-crafted bathroom, large windows, and skylights that provide a bright and welcoming interior, as well as a fully finished basement offering lots of storage and unlimited opportunities. Equipped with solar panels for 7-9000 watts of total power and a backup generator, this sustainable energy system offers cost efficiencies and assists with being virtually unaffected by unruly weather all year round. Are you ready to Immerse yourself in a lifestyle that combines privacy, comfort, and the beauty of nature while still being conveniently close to local amenities. (id:59911)
RE/MAX All-Stars Realty Inc.
42 Ipswich Place
Whitby, Ontario
Welcome to 42 Ipswich Place, Brooklin; perfectly positioned, next to a tranquil pond and The Winchester Golf Course on a quiet highly sought after street with minimal traffic, yet just three minutes from Hwy 407. This home offers the perfect blend of serenity and accessibility. Step in side to find a spacious and inviting living room leading to a stylish kitchen with quartz countertops and stainless-steel appliances. The cozy family room features a gas fireplace, while the dining area seamlessly opens to a manicured backyard with a patio, gazebo, and raised gardens creating a private outdoor retreat. Upstairs, the large primary bedroom boasts a spacious ensuite, complemented by two more good-sized bedrooms. A full height, finished basement offers extra living space for relaxation or entertainment. The impressive brick front showcases a double-wide paved driveway, a garage, and a welcoming covered porch. A rare opportunity in a prime location -- don't miss your chance to call this home! (id:59911)
Coldwell Banker - R.m.r. Real Estate
808 - 435 Richmond Street W
Toronto, Ontario
Live at the centre of it all in Unit 808 at Fabrik Condoswhere design, comfort, and city energy collide. This sun-filled 2-bed, 2-bath suite offers 639 sq ft of efficient space with a bright south exposure and walk-out balcony. Thoughtfully finished with stone counters, stainless steel appliances, and a spacious open-concept layout. The building, designed by Giannone Petricone, delivers boutique architecture and standout amenitiesfitness centre, rooftop terrace, pet spa, theatre, and more. Step outside into the heart of Queen West, with every lifestyle essential at your door: Trinity Bellwoods, King West nightlife, Kensington Market, cafs, restaurants, transit, and culture in every direction. Whether youre working downtown or creating your own path in the city, this location puts you right where you want to be. Offers anytimecome take a look! (id:59911)
The Nook Realty Inc.
8 Summerset Place
Essa, Ontario
2 Unit home (Duplex) on a massive in town property 82.30 ft x 164.99 ft/ 0.31 acres in a very nice Angus neighborhood across from retail. Each unit has its own entrance and electrical panel so tenants pay their own hydro. Both units are above grade, bright and spacious with 2 bedrooms & 1 full bath. Units are tenanted so they require 24 hour notice to tenants for showings so please book your viewing with that in mind. Note: This property is beside 190 and 192 Mill Street which are also available for sale making it even more interesting for future development considerations. **EXTRAS** Schedule B and Income and Expenses are in the listing attachments (id:59911)
Century 21 B.j. Roth Realty Ltd.
2007 - 18 Harbour Street
Toronto, Ontario
Welcome to Suite 2007 at Pinnacle's prestigious Success Tower, ideally situated at the foot of Yonge Streetjust steps from Toronto's vibrant waterfront, Union Station, the Financial District, and world-class dining and entertainment.This beautifully designed one-bedroom plus den suite offers a smart and functional open-concept layout that maximizes space and comfort. The modern kitchen features full-size stainless steel appliances, ample cabinetry, and a generous countertopideal for cooking and entertaining. The expansive living and dining area flows effortlessly and is perfect for hosting friends or relaxing after a long day.The spacious bedroom is filled with natural light thanks to floor-to-ceiling windows, while the separate den provides the flexibility of a dedicated home office, study area, or even a cozy dining nook.Parking is included for added convenience. (id:59911)
Real Broker Ontario Ltd.
274 Springfield Crescent
Clearview, Ontario
An excellent opportunity to have an ownership of this brand new, never lived in detached house built on a premium lot by McPherson builder !!A total of 2033 square feet above grade of a perfect living space.The attached 2 car garage offers an entry to inside of the house.Main floor offers a very bright open concept layout with a separate great room and family room with a soaring 9-foot ceilings. Explore Wasaga Beach, Blue Mountain and hiking trails all year round. Family rooms offer cozy gas fireplace to relax.The generous size kitchen has a fine white cabinetry with pantry for ample storage and pullover drawers. Brand new kitchen appliances are to be delivered soon. Gas line for range is installed through builder.Walk out to the big backyard deck to enjoy your BBQ.Second floor offers a perfect Primary Bedroom with 5 pc Ensuite. It gives upgraded Freestanding Acrylic Tub, Double Sinks, Full Glass Enclosure with Frameless Glass Door.Additionally, two generous size bedrooms have an abundance of natural lights with their own closets.Second floor laundry offers an easy convenience.Lot will be completed soon for grading/sodding and pavement on the driveway.Don't miss out on the ownership of this fantastic Brand New Energy Star Home with upgraded under padding carpets laid on 2nd floor, upgraded insulation in the basement, Tankless Water Heater (Rental), Waterline for fridge, Sump Pump and much more.Tarrion warranty will be transferred to new owners. (id:59911)
Century 21 Empire Realty Inc
203 Carriage Way
Waterloo, Ontario
Welcome to 203 Carriage Way – A Beautiful Family Home Near Kiwanis Park! This distinguished 4-bedroom, 3-bathroom home offers 2,490 sq.ft. of luxurious living space above grade, with a double garage and thoughtful upgrades throughout. The carpet-free main floor features 9-ft ceilings and an open-concept layout with a gourmet kitchen boasting quartz countertops, stainless steel appliances, and a walk-in pantry. Large windows and sliding doors flood the space with natural light and lead to a fully fenced backyard—perfect for relaxing or entertaining. The front and backyard, along with both sides of the home, have been fully finished with hardscaping and thoughtfully designed landscaping, offering a clean, low-maintenance, and visually appealing outdoor space. Upstairs includes a spacious laundry room and a large primary suite with walk-in closet and a luxurious 5-piece ensuite featuring a glass shower, freestanding tub, and private toilet room, plus three additional bright bedrooms with generous closets and a modern family bath. The separate entrance basement offers endless potential for a rental suite, home gym, or rec room. Ideally located near trails, top schools, universities, shopping, and major routes—this move-in-ready home is a must-see! *Some photos have been virtually staged to showcase the potential of the space. (id:59911)
Royal LePage Peaceland Realty
33 Pettibone Square
Toronto, Ontario
Welcome to our newly renovated (June 2025) 4-level backsplit on a quiet street. Our spacious, bright, meticulously renovated home with 3+1 bedrooms is perfect for amulti-generational family. The upstairs custom-built kitchen features brand new s/s appliances, oversized sink, quartz countertops and matching breakfast bar with open shelving above. This beautiful modern kitchen comes equipped with a stackable washer/dryer and a retractable drying rack. The open-concept living/ dining area includes plenty of pot lights and a modern LED dining light fixture. Our second floor washroom features a double vanity, a 60-inch LED mirror, and gorgeous glass showerdoor. Walk out from our family room to our huge backyard is ideal for entertaining and relaxing. Our lower level includes a bar/kitchen with thermafoil cabinets and quartz countertop and second washer and dryer. Close to TTC, day care, park, library,schools, community center, Seneca College and DVP. Too many features to list on one page. Look at our attachment showing our renovation features plus the ESA Certificate copy and then visit the house and see for it yourself. You will love it. (id:59911)
Century 21 Percy Fulton Ltd.









