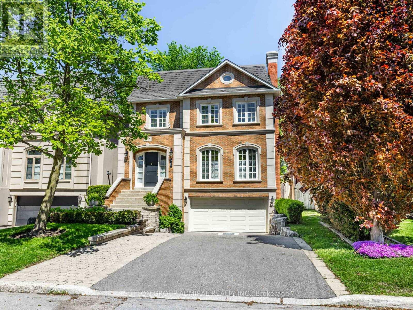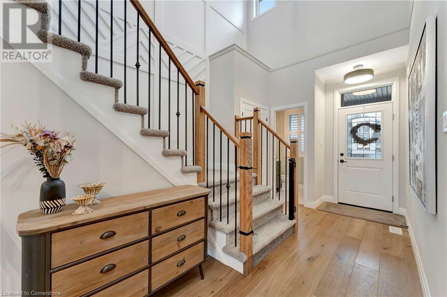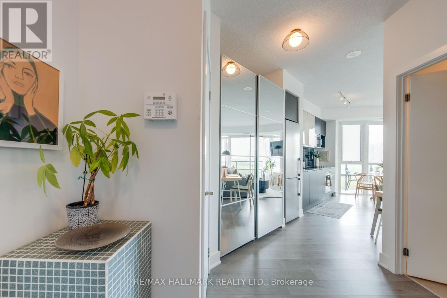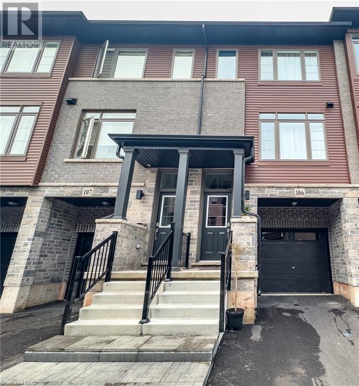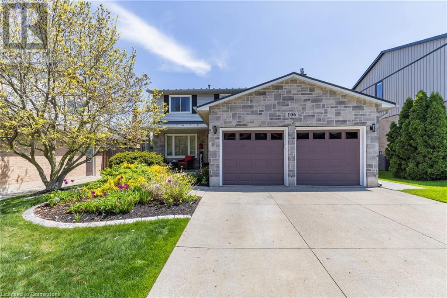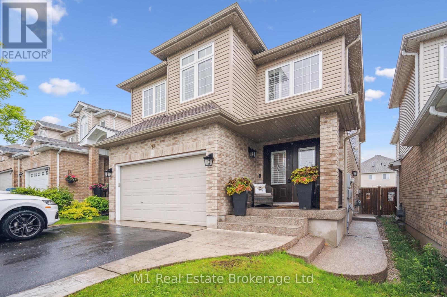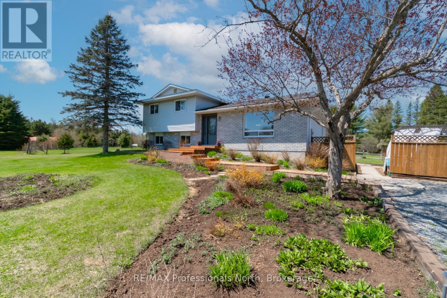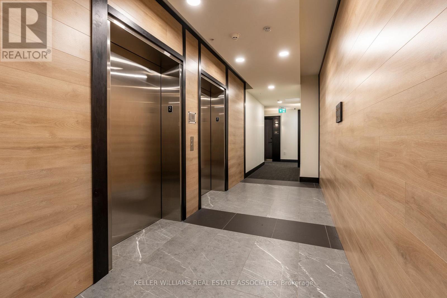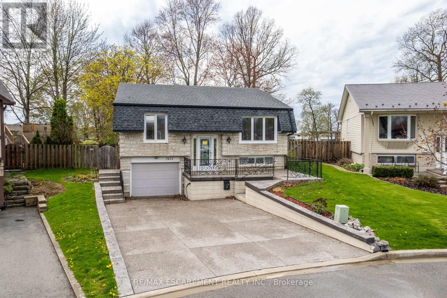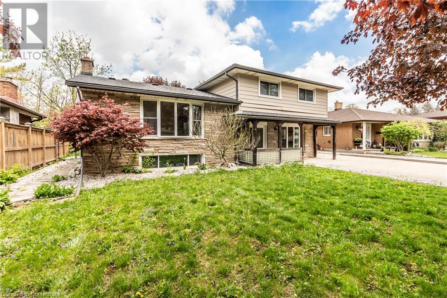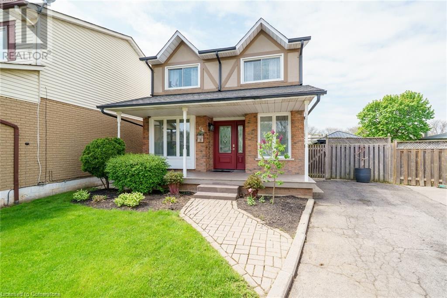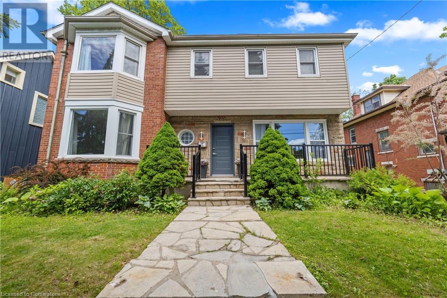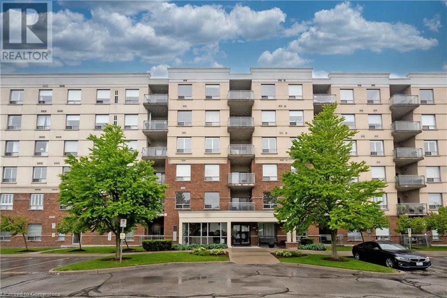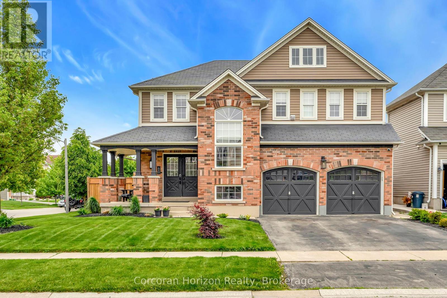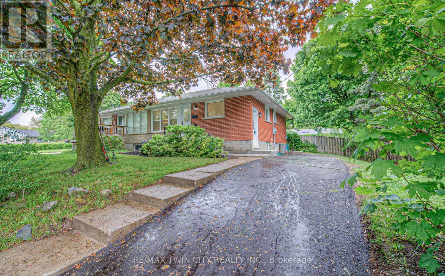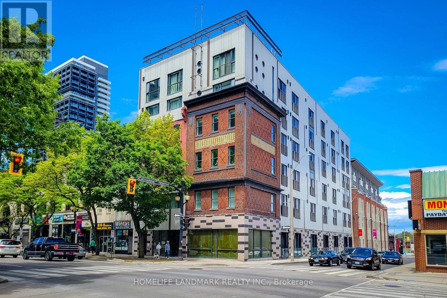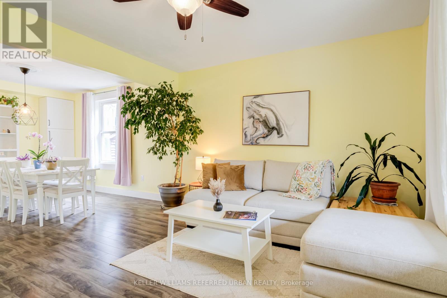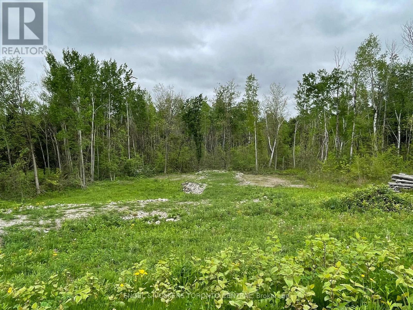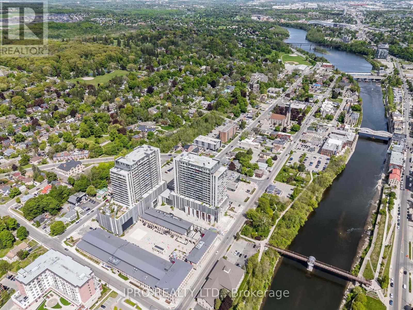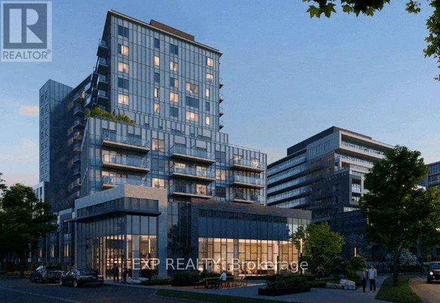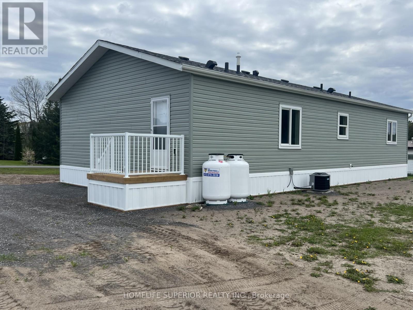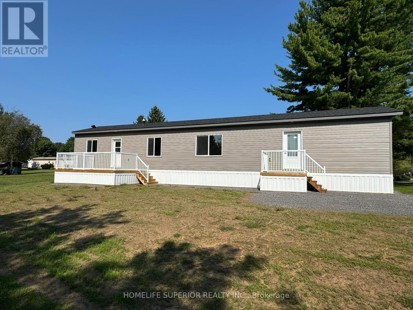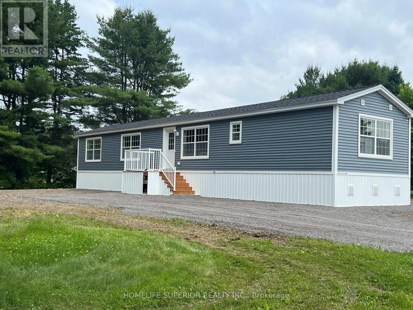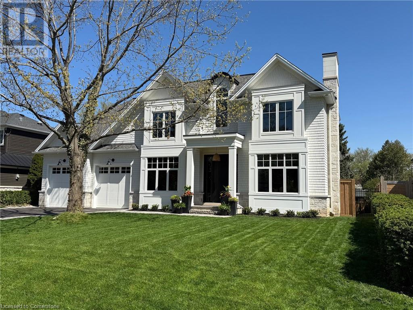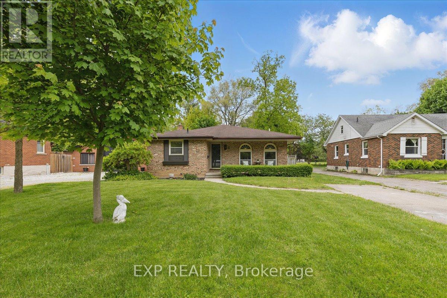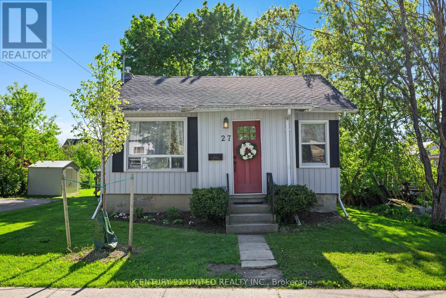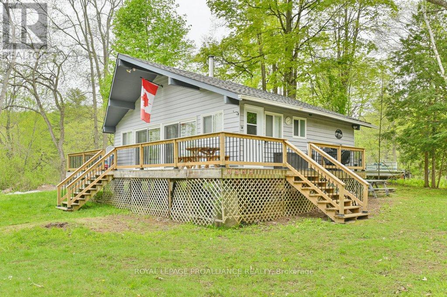93 Amberjack Boulevard
Toronto, Ontario
Immaculate Detached, 4 - Bedroom,3 - full Washroom Home in the Heart of Scarborough. Welcome to this beautifully fully Renovated, move-in-ready home nestled in one of Scarborough's most desirable neighborhoods! Close to all 3 schools ( Elementary , Secondary and High school ) .Just minutes to STC & McCowan RT Station. With stunning curb appeal, this property features carpet-free, pot lighting throughout, engineered hardwood floors on the main level and so much more. The spacious main floor offers a bright and airy family room with a large bay window and an electric fireplace, perfect for cozy nights in. Walk out to the fully fenced backyard through the sliding door which walkout to patio for easy access to outdoor entertainment. Enjoy meals in the generous dining area, which flows into the modern, renovated kitchen complete with porcelain floors, quartz countertops, and stainless-steel Samsung appliances. A gas cooktop with an island and a separate side entrance to the Finished basement Apartment with 2nd kitchen add convenience and functionality.4 spacious bedrooms, including a large primary retreat along with a stylish 4-piece bathroom in suite in Primary Bedroom and a full 3 pc. common bathroom on the main floor. Total 5 parking spaces (Attached 2 car garage + 3 car park driveway). Ample storage space in this home. This home checks all the boxes location, upgrades, and move-in readiness. Don't miss your chance to own this gem! (id:59911)
Homelife/miracle Realty Ltd
110 Spruce Hill Road
Toronto, Ontario
Opportunity Knocks!! And Loud. Exceptional Lot And Sweet, Sweet Semi On Coveted Spruce Hill. This Classic Beach Home Is Large! The Front Porch Is As Epic As The Massive 25 x 120 Ft Lot. The Stained Glass And The Original Wood Details Tell Many A Story. Decades Of Family Life These Walls Have Seen... The Pitter Patter Of Many Children's Feet Down These Halls - A Family Of Seven Lived Here....AND Hear The Bell From Balmy And Never Be Late For School. The Bedrooms Are Oversized. The Lower Level Is Also Generous And Ready For All The Possibilities.....Kitchen Cabinets and Murphy Bed Are There And A Roughed-In Shower. Designed To Be A Separate Unit OR Expand Your Family Space With Stunning Views Of This Enormous Lot! The Parking Is Ideal, As Are The Laneway-Suite Options!!!! (id:59911)
Royal LePage Estate Realty
504 - 250 Lawrence Avenue W
Toronto, Ontario
Modern 2+1 Bedroom Condo | 3 Bathrooms | High Ceilings | Prime Location -------Welcome to this beautifully designed 2+1 bedroom unit featuring 3 bathrooms, including 2ensuite bathrooms for added privacy and convenience. Enjoy the airy feel of high ceilings in a newly constructed building, offering modern finishes and contemporary style. Located in a family-friendly neighborhood, this home is steps away from private schools and public transit, making it ideal for professionals and growing families alike. 2 Bedrooms + Den (Perfect for Office or Guest Room), 3 Bathrooms (2 Ensuite), High Ceilings, New Building with Modern Amenities, Close to Schools & Public Transit, Unobstructed view, Photos took before tenanted. (id:59911)
Royal LePage Connect Realty
1812 - 297 College Street
Toronto, Ontario
Bright And Spacious 2-Bedroom Unit, each bedroom with full size closet and breathtaking City View. Excellent Location!! Steps To Vibrant Spadina Ave, Min. To Uoft, College St Restaurants, Cafes, Ttc. ,Spacious Rooms. Neutral Grey Decor. Double Huge Balconies with CN Tower view. 24Hr Concierge, Gym, Theatre, Outdoor Terrace With Bbq, City Market Grocery On 1st/2nd Level. Steps To Kensington Market (id:59911)
Homelife Landmark Realty Inc.
538 Bedford Park Avenue
Toronto, Ontario
Welcome to this classic, custom built residence in highly sought after Bedford Park. This 5 bedroom home offers over 4600 square feet of luxurious living space and a salt water pool on a beautifully landscaped 40' X 133' lot. Step inside to a magnificent grand entry. The foyer, living room, dining room and primary bedroom are adorned with coffered 10-foot ceilings that add architectural interest and timeless sophistication. Rich hardwood flooring, crown moulding and large windows have been used throughout most of the home.The gourmet kitchen is a chef's dream, complete with top of the line stainless steel appliances, limestone flooring and an expansive island perfect for entertaining. The spacious family room complete with gas fireplace is perfect for large gatherings and the main floor office is great for working from home.Head up the oak staircase to the primary bedroom, a serene retreat with soaring ceilings, huge walk in closet, gas fireplace and the recently completed, exquisitely renovated primary ensuite. Designed with modern elegance in mind, the ensuite features sleek contemporary fixtures, a luxurious freestanding tub, a frameless glass shower with rainfall and handheld heads, custom floating double vanity, 3D tiles and magnificent lighted mirrors. The lower level with 1364 sq.ft. has 2 more bedrooms and a large bright open recreation room with walkout to the pool and well treed private backyard oasis- perfect setting for summer entertaining or peaceful relaxation.Situated in a quiet, family friendly neighborhood, close to top rated schools, parks, transit, and shopping, this exceptional home blends timeless elegance with modern convenience. Don't miss this opportunity to own in one of Toronto's most desirable communities. (id:59911)
Sutton Group-Admiral Realty Inc.
27 Queensgate Crescent
Breslau, Ontario
**OPEN HOUSE SAT. JUNE 7 & SUN. JUNE 8 FROM 2-4pm** This beautifully designed, modern 2 storey home is the Best in Class for the savvy Buyer who has seen everything! With 1,973 sq ft of finished living space, this home has 3 bedrooms, 3 bathrooms and is truly move-in ready! Enter the vaulted front foyer into the open-concept space with hardwood flooring throughout the home, including the bedrooms. This all white kitchen is magazine worthy! Stainless steel appliances, a walk-in pantry and the 8ft center island with barstools makes the perfect spot for the home chef to cook and still socialize with guests. The dinette has floor to ceiling windows looking out into the backyard. Bright sunlight fills the open concept great room space and the gas fireplace makes for a perfect cozy evening. Head past the 2 piece powder room and up the staircase with wrought iron stair rails to the second floor. The primary bedroom features two walk-in closets and stunning 4 piece ensuite bath with a fancy walk-in shower. Along with 2 additional extra large bedrooms, this floor has an additional 4 piece main bathroom. The basement is currently unfinished and ready for your personal touch. Add a rec room, an additional bedroom or home office. The backyard is fully fenced with a patio, gazebo and concrete pad with a wooden canopy, ready for your future hot tub. This backyard is ideal for hosting family and friends for a summer evening BBQ. Located in Breslau, this location has easy access to HWY 7/8, Region of Waterloo International Airport and the 401. This is the house you want to live in! (id:59911)
Keller Williams Innovation Realty
923 - 99 The Donway W Way
Toronto, Ontario
This impeccably maintained, premium corner unit is nestled in the heart of The Shops of Don Mills, an upscale and vibrant hub of dining, retail, and entertainment. You'll enjoy unmatched panoramic views of the downtown Toronto skyline from your ninth-floor wraparound balcony, setting this unit apart from the others. Inside, you'll find a thoughtfully designed open concept layout with floor-to-ceiling windows that flood the space with natural sunlight. The modern kitchen is outfitted with stainless steel appliances, sleek cabinetry, and gorgeous quartz counter-tops. With a front hall closet + bonus custom built storage unit, rest assured you with have ample space to store everything you need. Building amenities include a Gym, Theatre, party room, rooftop patio with BBQs, dog washing station, and plenty of visitor parking for your guests. Whether you're a first-time buyer or a savvy investor, this unit delivers on every front. This is not just a a standard condo, it's a lifestyle upgrade in one of Toronto's most sought-after urban villages. Dont miss your chance to own a piece of it! (id:59911)
RE/MAX Hallmark Realty Ltd.
575 Woodward Avenue Unit# 106
Hamilton, Ontario
Built In 2022 By Award Winning Losani Homes. Stunning 3-bedroom 2.5 bath townhouse features, beautiful den/or in-law bedroom on main floor with walk out to backyard. 2nd floor has an open concept beautiful great room with bright white kitchen with stainless steel appliances. Kitchen offers breakfast area with a walk out to large deck. Main floor also offers features a 2 Pc ensuite and stackable W/D, easy convenience!! 3rd Floor main bedroom complete with 3 Pc ensuite and a walk-in closet. Finishing the top level is 2 more bedrooms with another 4 Pc Bath. Inside Garage access to house. Tons of natural light flows thru this property!! Single Car garage with storage and driveway parking! Right across from visitors parking. Beautiful park right next door, great for kids!! Convenient shopping, restaurants close by. Step to lake beach strip. Easy access QEW, Go Train And Public Transit. This has all your wants and more!! All furniture is included, except for king bed in master, TV's and artwork!! Just move in, totally turnkey for you!!! (id:59911)
Keller Williams Edge Realty
178 West River Road
Cambridge, Ontario
COUNTRY IN THE CITY! This 3 Bedroom All Brick Bungalow with a Newly Renovated 1 bedroom in-law set-up, is move in ready! Situated in one off the most sought out areas in Cambridge. Sitting on just over half acre, surrounded by mature trees that offers rare privacy just minutes from top-rated schools, scenic trails, and the downtown core. Inside, the main level features original hardwood floors, freshly painted walls in neutral tones, and oversized windows that bring in an abundance of natural light. The inviting living room is anchored by a wood-burning fireplace, with an eat-in kitchen with large windows looking out into the Muskoka like back yard. The newly renovated POTENTIAL in-law with separate entrance offers extended living space with a full eat-in kitchen, comfortable lounge area, 1 bedroom, and a 3-piece bathroom - ideal for in-laws, guests, or potential income. Outdoors, the property includes a carport, extended driveway, and a sprawling backyard, Your own private toboggan hill with endless potential for entertaining or gardening. This meticulously updated home combines character, functionality, close to all amenities, great schools! UPDATES INCLUDE: ROOF (2019) EAVES (2019), FURNACE (2025), NEW WATER SOFTENER, NEWLY RENOVATED IN-LAW WITH SOUND PROOF INSULATION IN CEILING, NEWER WIRING. (id:59911)
RE/MAX Real Estate Centre Inc.
2050 13th Line E
Trent Hills, Ontario
If you're looking for a bit more space and a slower pace, this modern raised bungalow located 10 minutes from both Havelock and Campbellford might be just what you need. Set on 28 acres of mostly cleared land with some natural trees and brush, this property gives you room to breathe. This home has a welcoming, open-concept layout that's both functional and comfortable. The kitchen has been updated and features plenty of cabinets, a separate pantry and island - great for extra prep space or casual meals. The living room has a floor-to-ceiling fireplace and is combined with the dining area that walks out to a spacious deck complete with built-in speakers system - perfect for relaxing or entertaining with friends and family. 3 generously sized bedrooms on the main floor, including a primary bedroom with its own updated 3-piece ensuite. The lower level features a fully finished basement offering a large rec room with modern laminate flooring, dry bar, pot lighting, walk-out to the backyard and lots of extra storage space,. The extra bedroom is perfect for guests or home office. Detached 3 car garage with hydro gives you plenty of room for a workshop, vehicles and toys. Professionally painted vinyl siding on house (May 2025). 160' drilled well. Horse barn with 2 stables Located close to a Trent-Severn Waterway access point, this is a great spot for anyone who enjoys fishing and boating. (id:59911)
Royal LePage Connect Realty
106 Maple Drive
Stoney Creek, Ontario
Welcome to 106 Maple Drive, located in the prestigious Plateau neighbourhood of Stoney Creek. This elegant family home offers timeless curb appeal, refined interiors, & a private backyard retreat. Warm and inviting, this 2-storey home features 2,267sqft of beautifully finished living space, plus a basement with ample room for relaxation & recreation. Ideally located just steps from the Niagara Escarpment & Bruce Trail, it offers the best of both worlds: peaceful natural surroundings and close proximity to schools, parks, shopping, transit, and commuter routes. Inside, you'll find a bright, spacious layout perfect for family living. The foyer exudes elegance, with high ceilings enhancing the sense of space. The formal living room flows into the dining area—ideal for entertaining. The updated, gourmet kitchen features granite counters, ample cabinetry with under mounted lighting, heated porcelain flooring, upgraded pot lights and a large island. The eat-in kitchen overlooks the cozy family room featuring a gas fireplace, & French doors to the fully fenced backyard. Off the foyer, the main floor powder room with garage access adds convenience. Upstairs, enjoy four generous bedrooms, including a stunning primary suite with walk-in closet and spa-inspired ensuite with large glass shower. The basement offers a large rec room with gas fireplace, 2-piece bath, entertainment area, and storage. DryFloor in all finished rooms adds comfort and protection. Additional upgrades include central vac and a HEPA air filtration system. Step outside to your private oasis—landscaped and tree-lined with low-voltage lighting, irrigation, and a spectacular 18' x 36' heated saltwater pool. Whether soaking in the 7-person hot tub, entertaining on the upgraded patio, or relaxing in the serene setting, this space is made for unforgettable moments. With traditional charm, high-end finishes, and resort-style amenities, 106 Maple Drive isn’t just a home—it’s a lifestyle. (id:59911)
Keller Williams Complete Realty
48 Covered Bridge Trail
Bracebridge, Ontario
Welcome to 48 Covered Bridge Trail - where curb appeal, comfort, and community come together in one of Bracebridge's most sought-after enclaves! From the moment you arrive, the classic brick exterior, interlocking stone walkway, and beautiful gardens set the tone for a home that's equal parts inviting and impressive. Step inside to discover a warm, airy layout with hardwood floors that flow seamlessly throughout the main level. Natural light pours into the living room, illuminating a space that feels both cozy and spacious. The kitchen is both practical and stylish, featuring stainless steel appliances, ample cabinetry, and the option for eat-in dining. Patio doors off the dining room lead to an expansive deck that becomes the heart of the home in every season - a space for weekend barbecues, morning coffee, and starry-night dinners. Overlooking a deep, flat, and grassy backyard, it's a place where kids can run free, pets can roam safely, and memories are made around every corner. The primary suite is your personal retreat, complete with a 3-pc ensuite featuring in-floor heating and your own walkout- ideal for quiet mornings and peaceful evenings. Two additional bedrooms offer flexibility for guests, complemented by a full guest bath. Downstairs, the bright, fully finished lower level is designed to adapt to your lifestyle. Large windows invite in natural light, while the cozy gas stove adds a touch of warmth. An additional guest bedroom, full bath, and a storage room complete the level. Whether it's a cozy movie night, a lively game night, or a weekend gathering, this level is ready for every occasion. Attached garage, newer mechanicals (furnace & AC), paved driveway, and built-in exterior lighting with programmable colors complete this package. Located just a stroll from downtown Bracebridge- and minutes to golf and snowmobile trails- this location puts daily essentials, dining, and community charm right at your fingertips. Here, your Muskoka lifestyle begins! (id:59911)
Peryle Keye Real Estate Brokerage
174 Curzon Crescent
Guelph, Ontario
LEGAL DUPLEX! Imagine owning a stunning 2,737 sq ft masterpiece at in Guelph's beloved West End, where a legal 740 sq ft basement apartment with 1 bedroom, 1 bathroom, sleek modern finishes, incredible income potential or space for multi-generational living, making this home a financial and lifestyle win! Nestled in an exclusive subdivision with limited homes, this coveted location puts you steps from Costco, Zehrs, the West End Community Centre with its skating rinks and pools, and top-rated schools like Westwood Public School and Mitchell Woods Public School, while the Hanlon Expressway and Highway 401 ensure easy commutes to Kitchener-Waterloo or Toronto. The nearly 2,000 sq ft upstairs boasts an open-concept main floor with a gourmet kitchen featuring quartz countertops, stainless steel appliances, and a stylish peninsula, flowing into a bright dining area that opens to a gorgeous walk-out concrete patio and a charming, low-maintenance backyard perfect for BBQs or relaxing under the stars. The expansive primary suite upstairs is a luxurious retreat with an ensuite bathroom and ample closet space, joined by two spacious bedrooms, 1 with a walk-in closet, sharing a sleek 4-piece bathroom, while the 1.5-car garage handles your vehicles and storage needs. This rare find, blending modern luxury, small-town charm, and unmatched convenience, won't last long. Schedule a viewing today and prepare to fall in love with a home that demands your attention! (id:59911)
M1 Real Estate Brokerage Ltd
1400 Old Muskoka Road S
Huntsville, Ontario
Spacious 4-level split home offering 4 bedrooms and 2 baths, set on a picturesque 1.66-acre flat lot. This well-maintained property features multiple living areas, ideal for families or those needing extra space to work, relax or grow. Enjoy the privacy and tranquility of country living with plenty of room for gardens, pets, or future outbuildings. Situated on two municipal maintained year-round rounds front and back, the possibilities are endless! Conveniently located 10 minutes from downtown Huntsville and 15 minutes to Bracebridge, you're not going to find a better location to live in Muskoka! Don't miss this opportunity, contact the Listing Agents today! (id:59911)
RE/MAX Professionals North
1 Samuel Drive
Guelph, Ontario
Beautifully Updated & Move-In Ready in Guelphs South End! This stunning home sits on a large corner lot in the sought-after Pineridge/Westminster Woods neighbourhood. With over 1,800 sqft of living space plus a finished basement, this 3+1 bedroom, 4-bathroom gem offers style, space, and comfort for the modern family. From the moment you arrive, the curb appeal stands out. A stone and stucco exterior, manicured landscaping, and a welcoming covered entry set the tone. Inside, youll find rich hardwood floors, granite countertops, recessed lighting, and thoughtful designer touches throughout. The bright, open-concept main floor is perfect for daily living and entertaining. Large windows and French doors bring in natural light and lead to a private patio and oversized fenced yard - perfect for kids, pets, and summer BBQs. The kitchen features a central island with bar seating, a walk-in pantry, and a sunny breakfast nook. Upstairs, a bonus family room offers flexible space for a home office, playroom, or cozy lounge. The spacious primary suite includes a walk-in closet and a spa-like ensuite with a soaker tub. Two additional bedrooms share a 4-piece bath, and the second-floor laundry room adds convenience. The finished basement offers even more flexibility, with a rec room (or optional fourth bedroom) and a stylish 3-piece bath with floating vanity. Set in a family-friendly neighbourhood close to schools, parks, trails, shopping, and the 401 - this home truly has it all! (id:59911)
Royal LePage Royal City Realty
514 - 145 Columbia Street W
Waterloo, Ontario
*** BONUS - Den has a window *** Study, Live, Play. Smart Living Steps from Campus 1+1 Bedroom Condo at 145 Columbia St W, Waterloo. Welcome to an ideal home for student living at 145 Columbia Street West just minutes from both Wilfrid Laurier University and the University of Waterloo. This bright and thoughtfully designed 1+1 bedroom, 1 bathroom condo offers students a comfortable, modern, and community-focused space to thrive.The den includes a window and is generously sized, making it perfect as a second bedroom, private study area, or creative workspace. The open-concept layout provides the perfect balance between independence and connection with shared amenities that foster productivity and wellness. Enjoy access to a range of building features tailored to student life, including a full fitness centre, indoor basketball court, group study rooms, lounge, and games room all designed to support both academic focus and downtime. Whether you are a parent seeking a quality place for your child to live and learn or you are an investor, this is a standout opportunity in one of Waterloos most vibrant university communities. (id:59911)
Keller Williams Real Estate Associates
7623 Rainbow Crescent
Niagara Falls, Ontario
Welcome to 7623 Rainbow Crescent, Niagara! Nestled on a large pie-shaped lot backing directly onto a peaceful park, this raised bungalow offers over 2,000 sq ft of finished living space and incredible potential for the right buyer. With a functional layout featuring 3+1 bedrooms and 2 full baths, there's room for a growing family or in-law setup. The finished lower level includes a separate walk-up entrance, adding flexibility and value. A spacious eat-in kitchen and oversized living room provide a great canvas for entertaining. Located in a welcoming, family-friendly neighborhood, this home is full of opportunity for those willing to add a little TLC. A true diamond in the rough! Property being sold under Power of Sale. (id:59911)
RE/MAX Escarpment Realty Inc.
15 Cedar Lane
Erin, Ontario
Welcome to 15 Cedar Lane, a beautifully designed 3-bedroom, 2-bathroom home built in 2021, located in the heart of Stanley Park in Erin, ON.Surrounded by mature trees, open green spaces, and a peaceful pond, this home offers a wonderful balance of comfort and nature. Inside, you'll find a bright and open-concept layout that's perfect for everyday living and entertaining. The spacious kitchen features quality appliances, ample counter space, and stylish finishes, flowing seamlessly into the living area. The primary suite includes a private ensuite, while two additional bedrooms provide flexibility for family, guests, or a home office. Perfect for downsizers or first-time homebuyers, this home offers a low-maintenance lifestyle in a welcoming community. Just steps from the Cataract Trail, outdoor enthusiasts will love the easy access to walking and biking paths. Meanwhile, downtown Erin offers charming coffee shops, bakeries, and unique shopping just minutes away. Don't miss this opportunity to own a beautiful home in Stanley Park schedule a showing today! (id:59911)
413 Carson Drive
Kitchener, Ontario
Rare 5-Level Backsplit with 3 Separate Living Areas. Ideal for Multi-Generational Families or Investors! Located in the desirable Heritage Park neighborhood, this unique home offers incredible flexibility with 3 fully equipped living areas, each with its own kitchen and bathroom. Whether you're housing extended family or seeking rental potential, this 5-bedroom, 3.5-bathroom, 3-kitchen layout offers you options. With over 2500 square feet across 5 levels, the main entrance connects all three spaces. The upper 2 levels of the home feature a bright living & dining room with deck access, a well-appointed kitchen, 3 bedrooms, and a 5-piece bath. The main-level offers a spacious bedroom/family room with wood fireplace and 4-piece bath, connecting to a sunroom with full kitchen, gas fireplace and access to a fully fenced yard. The lower 2 levels include another full living space with a wood fireplace, kitchen, laundry, 3-piece bath, sauna, hot tub, and a large bedroom. This bedroom is adjoined to a unique corridor/tunnel that has two flexible-use rooms and a powder room, that connect you to the underground room under the garage. The oversized 2-car garage spans 3 levels, including a loft and a lower-level space with wood fireplace, great for a studio, workshop, or home business. Other features include: Cedar deck, upgraded countertops, most windows, furnace & roof replaced in 2018, water softener 2022. Close to schools, parks, shopping, transit, and the expressway, this rare home offers unmatched versatility for large families or investors. (Please watch VT2 Unbranded for a quick walkthrough) (id:59911)
RE/MAX Twin City Realty Inc.
64 Birchlawn Court
Stoney Creek, Ontario
Welcome to 64 Birchlawn Court, a beautifully updated home nestled on a quiet court in one of Stoney Creek’s most desirable family neighborhoods. This spacious and stylish two-storey home offers three generous bedrooms, four bathrooms, and a carpet-free interior with recent renovations that elevate its charm and functionality. The open-concept layout flows effortlessly, enhanced by abundant natural light and modern vinyl flooring throughout the main and second floors. The upgraded kitchen features newer cabinets, pot lights, and a gas stove—perfect for home chefs and entertaining guests. Relax by one of two cozy fireplaces—gas or electric—or retreat to the expansive master suite complete with a walk-in closet and private ensuite. The finished basement includes a laundry area and offers the potential to install kitchen cabinetry, ideal for creating an in-law suite or additional living space. Step outside to a private backyard oasis with an inviting swimming pool—perfect for summer entertaining or peaceful lounging. With a four-car driveway, there's ample parking for family and friends. Located minutes from top-rated schools, lush parks, and major shopping centers like Eastgate Square, this home also offers convenient access to public transit and highways for an easy commute. Whether you're raising a family or simply seeking a move-in-ready home with modern comforts in a peaceful setting, 64 Birchlawn Court delivers the perfect blend of tranquility and convenience. (id:59911)
Royal LePage Macro Realty
10 Ellen Street
Freelton, Ontario
Welcome to 10 Ellen Street in the heart of Freelton – a quiet rural community with convenient access to Cambridge, Guelph, Hamilton, and the GTA. Commuters will appreciate the proximity to Hwy 6, Regional Road 97, and Hwy 401, making this a strategic and serene place to call home. This 3+1 bedroom and 2 bath raised bungalow home offers 1,492 (+838) sq ft of thoughtfully designed living space throughout the home. It is tucked away on a large lot that's 100ft x 199ft in the sought after neighbourhood of Centennial Heights. The home features a brand new kitchen with a large island that opens seamlessly to the dining area and outdoor patio, perfect for entertaining indoors or out. You may also want to enjoy an evening soak in the hot tub, or invite friends over for a campfire around the fire pit and watch the night sky. Inside the home you will find a bright family room with large west facing window that allows the sun to cascade in the afternoon. There are also custom built-ins that anchor the room which opens up to the open concept dining room and kitchen. The kitchen was recently renovated and features a large island, stainless steel appliances, coffee station and plenty of storage. Down the hall you will find two bedrooms and the main 4pc bath as well as the primary bedroom and brand new 3pc ensuite. On the lower level there is a spacious rec room and a flexible fourth bedroom or home office, ideal for growing families or hybrid work life. A double-car garage connects to a large mudroom/laundry room with plenty of storage and functional space. Whether you're hosting summer barbecues or dreaming of creating your backyard oasis, this property offers space, privacy, and potential in a truly special setting. Come experience the charm and comfort of country living, just minutes from city conveniences. (id:59911)
Royal LePage Macro Realty
366 Aberdeen Avenue
Hamilton, Ontario
Step into 366 Aberdeen Avenue, a beautiful home located in the vibrant community of Kirkendall, one of Hamiltons most desirable neighbourhoods. This spacious property, renovated and updated from top to bottom, seamlessly blends mid-century character with modern upgrades (attached in supplements), offering comfort, functionality, and timeless style. Featuring large principal rooms, original hardwood flooring throughout much of the house, the living room boasts an original marble fireplace and windows in each room that flood the home with natural light. The custom kitchen features in-floor radiant heating, quartz countertops, and a peninsula that opens into the dining are a perfect for family gatherings and entertaining. The main floor also includes a dedicated office space with a separate entrance, ideal for working from home or a home-based business. Upstairs offers four generously sized bedrooms, including a stunning primary with a spa-like 3-piece ensuite. Two bedrooms feature built-in storage, and the fourth offers a large walk-in closet. These three bedrooms share a renovated 4-piece bathroom. The lower level includes a spacious rec room/gathering for childrens open play space, a cold cellar, and a laundry/utility room with double sinks. Basement windows meet egress requirements, and the ceiling height is 6.5 ft.Outside, enjoy a large private spacious backyard with an in-ground pool and patio, great for entertaining. plus there are many possibilities for you to create your own outdoor oasis. Walking distance to Locke Street and Dundurn Street. Short walk to top rated elementary and secondary schools, parks, trails, and golf course. Minutes to McMaster University, hospitals, and Hwy 403.This home awaits a young couple or family to make wonderful new memories! (id:59911)
Royal LePage State Realty
5070 Fairview Street Unit# 107
Burlington, Ontario
Step into effortless living with this beautifully updated 2-bedroom, 2-bathroom condo, offering the perfect blend of style and convenience. Featuring brand-new hardwood flooring throughout, this bright and airy space is move-in ready! The open-concept living and dining area is perfect for entertaining, with large windows that flood the space with natural light. The modern kitchen boasts ample storage and seamless flow into the main living space. Both bedrooms are generously sized, with the primary suite offering a private ensuite bath for added comfort. Enjoy the ease of in-suite laundry and the security of underground parking—no more scraping snow off your car in the winter! Conveniently located close to shopping, dining, and public transit, this condo is perfect for professionals, downsizers, or first-time buyers looking for a stress-free lifestyle. Don’t miss your chance to call this stunning unit home—schedule your showing today! (id:59911)
Keller Williams Edge Realty
93 #8 Highway
Hamilton, Ontario
One-of-a-kind family retreat in Greensville within a short walk to Webster's Falls! This beautiful 4-bedroom home sits on about half an acre of landscaped property right next to the park. Inside and out, there is an extensive list of updates & features which must be seen to be truly appreciated. Enjoy the backyard oasis with salt water pool & pool house, concrete patio surround with armour stone accents, hot tub, 2 additional sheds, mature tree canopy & lush gardens - all of which is surrounded by the park on 2 sides. There is also a wood deck off the kitchen where you can BBQ & watch the kids enjoy the outdoor playset. A detached insulated garage with finished wood interior plus front & rear oversized roll-up doors provides an ideal set-up for car-enthusiasts or hobbyists & has its own electrical sub-panel + rough-in conduit for future gas or further electrical (car charger). Inside, you'll appreciate the functional & family-friendly layout with an open concept kitchen/dining area & cozy family room plus a separate living room. 2 bedrooms & a 5-piece bathroom round out the main level providing the flexibility for a main-floor primary suite & a home office if desired. Upstairs, the 2nd level hallway is more of a loft area & can function as a reading library - giving access to both bedrooms & the 3-piece bath. A large primary bedroom boasts a separate dressing room through french doors with walk-in closet plus a walk-out to your own private balcony overlooking the park. The huge 4th bedroom is easily large enough to be shared. Even more finished living space can be found in the awesome basement with a games room, family room, & bathroom. A laundry area plus separate workshop with newer 200 amp electrical panel & exterior poured concrete walk-up to grade level finished in 2022 complete the space. There are many more features & upgrades to be discovered in this rare gem! (id:59911)
Century 21 Miller Real Estate Ltd.
60 Hollinrake Avenue
Brantford, Ontario
Experience the ultimate in space, style, and thoughtful upgrades in this stunning 2-storey home, nestled in the highly sought-after, family-friendly community of West Brant. With approximately 3000 sq ft of beautifully finished living space, this meticulously maintained home features 6 spacious bedrooms and 4.5 bathrooms, perfect for large families or multi-generational living. The open, airy layout boasts gleaming hardwood floors, custom floor plan, and updated lighting throughout. The warm and cozy living room fireplace sets the tone for a welcoming home. The brand-new custom kitchen is the heart of the home, featuring a striking 10' island with integrated charging port, gorgeous black farmhouse apron sink, and sleek new stainless steel appliances. Enjoy the convenience of a mudroom with access to the garage and backyard. Upstairs, hardwood flooring continues throughout, leading to generously sized bedrooms, two with private ensuites - a rare and luxurious feature. All bathrooms have been fully updated with premium finishes and modern aesthetic. The fully finished basement offers luxury vinyl flooring, two additional bedrooms, a full bathroom, laundry area, and a large recreation space perfect for a playroom, home gym, or in-law suite. The OPEN outdoor oasis features a heated saltwater pool installed in 2023 with tanning ledge, stylish gazebo, and glass-railed deck, all set amidst professionally landscaped front and rear yards and NEW A/C & Furnace 2025! All Updates have been completed between 2023 and 2025! Located just moments from walking trails, parks, excellent schools, and shopping, this turn-key property is the perfect place to call home, where modern upgrades, comfort, and functionality come together in perfect harmony. (id:59911)
Corcoran Horizon Realty
76 Ravine Drive
Cambridge, Ontario
Welcome to 76 Ravine Drive a charming and fully renovated freehold bungalow nestled on a quiet dead-end street in one of Cambridges most desirable neighborhoods. Ideal for first-time buyers, downsizers, or investors, this move-in-ready home features a separate side entrance to a fully finished basement, offering excellent potential for an in-law suite or conversion into a legal duplex. Enjoy modern upgrades throughout, including a laundry area in the basement and convenient hookups upstairs for an additional unit, as well as a brand new electrical panel for peace of mind. All this while being just steps from Glenview Park Secondary School, minutes from Churchill Park, and within easy reach of downtown Cambridge, the Grand River, and the scenic Cambridge-to-Paris Trail. This is a rare opportunity to own a beautifully updated home in a peaceful yet highly connected location. (id:59911)
RE/MAX Twin City Realty Inc.
23 Grand View Road
Amaranth, Ontario
This amazing property on 8.562 ACRES Located just 10 minutes west of Orangeville, 45 minutes to Brampton, Georgetown & Guelph!! Located on Grand View Road (between Orangeville & Waldemar). Constructed in 1995 this "ONE OF KIND" home was designed & built by a local artist. The innovative concept of the home offers a multipurpose layout with tremendous opportunity for a new owner to bring their own contemporary concept and ideas to the table. Move in and start planning!! What sets it apart? The solid structure offers over 2000 square feet plus a full partially finished walk out basement. The exterior is finished in "malbec" wood siding, steel roof and an incredible foundation wall art finished in a everlasting artistic brick & stone that is just unbelievable!! When you walk in the main front entrance there is a large foyer that lead to 2 separate studio spaces ( 21 feet x 15 feet with a concrete floor) & ( 29 feet X 15 feet with a wood floor & full basement/workshop). These rooms could be converted to extra living space to include studio space, work from home office space, great room/family room or more main floor bedrooms if needed!!) There is a walk-through with access to a working style kitchen, separate dining area with a walkout to 11x37 ft deck & sunken LRM. Beautiful westerly views over the property from many of the rooms. The primary bedroom is located on the 2nd floor offering a walkout to a balcony, walk-in closet & 3pc bathroom. There are 2 bedrooms in the lower level plus, a 29 feet X 15 feet workshop, RI for a 3rd bathroom and laundry area. There is so much space!!!! Take a walk and explore this very pretty property with 8.56 acres of land offering private walking trails, an oak tree grove, open grassy pasture and lovely views. There are 2 garden sheds, lots of private parking on the circular drive, many gardens and overall tremendous opportunity for the right buyer! The well is located at the front of house and septic system on south side of ho (id:59911)
Century 21 Millennium Inc.
417 Newman Drive
Cambridge, Ontario
Gorgeous!!! Showstopper, 1 Year Modern House In Westwood Village. 4 Bedroom, Open Concept With Spacious, Dining, Living & Breakfast Room. Large Windows, Modern Kitchen With Quartz Countertop Center Island. Stainless Steel Appliances. House Can Be Leased Fully Furnished. Price For Furnished Shall Be Decided. (id:59911)
Homelife/miracle Realty Ltd
84 East West Line
Niagara-On-The-Lake, Ontario
Welcome to wine country ! Niagara on the Lake 4 acres ,483.38 ft frontage WITH NATURAL GAS! Beautiful property with endless potential ...Solid large bungalow , open concept , 3 extra large bedrooms , formal dining room , large living room and den , famly room ,pot lights , new windows , 3 separate entrances , front porch , over 12 parkings , bay windows , makes this house perfect place to recharge your mind and soul. LARGE detached double car garage, workshop , dog run & chicken coop outbuildings .MAKE YOUR OWN WINE Tile drained land with a 1/2 an acre of 7 varieties grape vines. AMAZING LOCATIONS , MINUTES FROM ALL AMENITIES AND LAKE ...DID I MENTION THE Vegetable GARDEN ? MUST BE SEEN !!! 4 ACRES FARM WITH NATURAL GAS, MINUTES AWAY FROM CITY ...PURE DREAM OPPORTUNITY $$$. PRIVACY HEAVEN ! (id:59911)
Sutton Group - Summit Realty Inc.
507 - 121 King Street E
Hamilton, Ontario
Great Price! Welcome To Gore Park The Loft Condo Locates At The Heart Of Downtown Hamilton! Over 600sf With High Ceilings And Contemporary Design. 1 Bedroom, Open Kitchen With Unobstructed View. Steps To Jackson Square, McMaster University Campus, Banks, Restaurants and Supermarkets. Bus Station Right At Front Of The Building, 2 Minutes Walking Distance To The Go Bus Station And 3 Minutes Drive To Hwy 403. It's Super Convenience! One Locker Included. (id:59911)
Homelife Landmark Realty Inc.
27 St Pauls Place
Kingston, Ontario
SPACIOUS AND WELL-MAINTAINED TOWNHOME IN THE HEART OF KINGSTON WELCOME TO THIS BEAUTIFULLY CARED FOR 3-BEDROOM, 1-BATHROOM TOWNHOME LOCATED IN ONE OF KINGSTON'S MOST CONVENIENT AND FAMILY-FRIENDLY NEIGHBOURHOODS. OFFERING THREE LEVELS OF THOUGHTFULLY DESIGNED LIVING SPACE, THIS PROPERTY IS AN EXCELLENT CHOICE FOR FIRST-TIME BUYERS OR ANYONE LOOKING TO ENJOY A LOW MAINTENANCE LIFESTYLE WITHOUT COMPROMISING ON COMFORT OR LOCATION. STEP INSIDE TO A BRIGHT AND INVITING MAIN FLOOR FEATURING A FUNCTIONAL LAYOUT WITH A COZY GAS FIREPLACE INN THE LIVING AREA- PERFECT FOR STAYING WARM DURING COOLER MONTHS. PATIO DOORS OFF THE LIVING ROOM LEAD DIRECTLY TO A PRIVATE, FULLY FENCED BACKYARD WITH A PATIO AREA, IDEAL FOR ENJOYING WARM SUMMER EVENINGS, CASUAL OUTDOOR DINING, OR WEEKEND BARBECUES. THE SECOND FLOOR IS DEDICATED TO THE SPACIOUS PRIMARY BEDROOM, OFFERING A QUIET RETREAT WITH PLENTY OF ROOM TO UNWIND AT THE END OF THE DAY. THE UPPER LEVEL INCLUDES TWO ADDITIONAL BEDROOMS, PROVIDING FLEXIBILITY FOR GROWING FAMILIES, GUESTS, OR A HOME OFFICE SETUP. THE FULL BATHROOM IS CONVENIENTLY LOCATED AND DESIGNED WITH EVERYDAY PRACTICALITY IN MIND. (id:59911)
Pinnacle One Real Estate Inc.
454 Annapolis Court
Waterloo, Ontario
Welcome to 454 Annapolis Court a stunning freehold townhome located in the highly sought-after Eastbridge neighborhood of Waterloo. This beautifully finished home offers modern living in a peaceful, family-friendly court setting. Finished top to bottom and nicely updated this 3 bedroom, 3 bathroom home is designed for both comfort and functionality. New windows in the living room and the primary bedroom as well a new glass sliding door in 2021. The bright, open-concept main floor features a spacious living and dining area, perfect for entertaining and a well-appointed kitchen with brand new quartz countertop and under mount sink and offering contemporary finishes and plenty of storage. An updated (2023) powder room complete this level. Upstairs, you'll find three generous bedrooms, a freshly painted 4 piece bathroom, including a primary suite with a walk-in closet. The fully finished basement was painted in 2022 and offers additional versatile living space ideal for a rec room, home gym, or office plus a bathroom with walk-in shower for added convenience. A brand new washer and dryer complete the laundry area on this level! Step outside to enjoy the large, fully fenced yard, with new composite Timbertech deck, perfect for kids, pets, or backyard gatherings with family and friends. Rare for a townhome, this property also boasts parking for up to 6 vehicles, including a garage with inside entry and a wide private driveway. Located in one of Waterloos most prestigious communities, you're just minutes from top-rated schools, trails, parks, shopping, and quick access to the expressway and RIM Park. This is the one you've been waiting for modern, move-in ready and free of condo fees. (id:59911)
RE/MAX Twin City Realty Inc.
337 Dover Street S
Cambridge, Ontario
Beautifully Updated Home in Sought-After Preston. Tucked away on a quiet street - This charming 2-storey home perfectly blends modern comfort with timeless charm. The heart of the home is a bright and stylish kitchen featuring stainless steel appliances, soft-close cabinetry, under-cabinet lighting, and excellent storage. Walk out from the kitchen to a private back deck, ideal for family gatherings and entertaining. Upstairs offers 3 bedrooms and a spacious 5-piece bathroom. Additional features include California shutters, built-in dining room cabinetry, newer windows, central A/C, water softener, and a brand-new furnace and water heater. A staircase leads to the unfinished attic loft, offering potential for future living space. The separate side entrance to the basement provides added flexibility. Parking is no issue with a detached garage and 4 car driveway. Conveniently located near Riverside Park and Grand River and walking distance to Settlers Fork trail, local breweries, restaurants and shops, this well-maintained and freshly painted home is move-in ready! See property video! Extras: Stainless Steel Appliances, New Dishwasher, Dining Room Cabinets, Bonus 3rd Floor attic/loft. Water softener & Water heater owned. (id:59911)
Keller Williams Referred Urban Realty
14 Winter Road
Trent Hills, Ontario
This 1.2 acre wooded lot is nestled in a serene natural setting and has a cleared front area to build your dream home, with the back of the lot covered with lush trees and dense foliage, providing privacy and a peaceful atmosphere. Located just a short distance from downtown, offering easy access to local amenities, restaurants, shops, and entertainment. You'll also be near parks, hiking trails, and other nature spaces, making it a prime spot for enjoying the outdoors. The seller is a builder and could build your home. Financing could be available. Cleared are for building. Municipal Entrance. Lot Number and Survey available. (id:59911)
Engel & Volkers Toronto Central
802 - 50 Grand Avenue S
Cambridge, Ontario
Exceptional Corner Unit! Langdon Model Offers 1126 Sq Ft, with views of the Gaslight Square from 195 Sq Ft Balcony. New Quality Thoughtful Upgrades. Experience sophisticated luxury living in this 2 bdrm, 2 Bath Condo in the highly desirable area, only steps from Tapestry Hall. Nestled in the sought-after historic neighborhood, of downtown Cambridge, the Gaslight community blends residential, commercial, & cultural elements to create a vibrant living experience. This elegant condo features nine-foot painted ceilings with ungraded light fixtures, pot lighting. Removed all bulky heavy barn doors, giving more actual living space. Modernized with custom B/I closet organizers in both bdrms & accentuated with lovely, paneled sliders in the Master Bedroom. Both bedrooms offer black out remote-controlled custom blinds. New vinyl flooring adds a touch of sophistication to every room & the premium finishes throughout. The spacious kitchen is designed for modern living with stylish cabinetry, updated handles, New quartz countertops, tile backsplash, an oversized island featuring a waterfall end & extended overhang offering more seating. Complete with an under-mount sink, goose-neck faucet, New top-of-the-line appliances. The open layout is ideal for entertaining, seamlessly connecting the kitchen with a generous living & dining area. Wall-to-wall windows invite natural light into the space. The master suite includes extensive closet storage, balcony access through S/G doors, a luxurious 4pc ensuite with dual sinks, new quartz counter tops, & large walk-in shower. A 2nd bdrm offers 2 closets & a floor-to-ceiling windows overlooking the Gaslight square. 4 pc Bath with new quartz countertop, handles & mirror, includes a bath & seamless shower combo. In-suite laundry. Range Of Amenities: Fitness Studio, Outdoor Terrace With BBQ s, Yoga Studio, Games Rm, Co-Working Space, 1-Acre Terrace With Fire-pits/Hammocks, Party Rm with Kit/Dining, Meditation Garden, Residence & Bar Lounge. (id:59911)
Ipro Realty Ltd.
509 - 93 Arthur Street S
Guelph, Ontario
Brand New 1+1 Condo In Anthem at 'Sought After' Metalworks, Total 885 Square Feet (Including Exterior Space), Open-Concept Layout, Spacious Den (Can Be Used As Home Work Space Or Dining Or Den), Quality Finishes, 'Unique' Oversized Island, Window Coverings, Pre-Engineered Hardwood, 9 Ft Ceilings, 'Rare' Unobstructed Picturesque View Of River, Professionally Installed 'High End' Window Blinds, No Smoking, No Pets, First and Last Month's Rent, Tenant Insurance (id:59911)
Exp Realty
80 Folkstone Crescent
Kitchener, Ontario
Welcome home to this bright and inviting beautifully maintained raised bungalow, nestled on a quiet, tree-lined street in the heart of Country Hills West, one of Kitchener's most family-friendly and sought-after neighborhoods. Filled with natural light and thoughtfully updated throughout, this bright and spacious home is perfect for growing families. The main level showcases a sunny eat-in kitchen with ample cabinetry and sliding doors that open to a generous deck ideal for outdoor dining, play, or relaxing in the fully fenced, pet-friendly backyard. An open-concept living and dining area features a stunning coffered ceiling and large windows, creating a warm and inviting space for everyday living and entertaining. Three generously sized bedrooms and a modern 4-piece bathroom complete the main floor. The fully finished lower level offers fantastic flexibility with oversized windows, a cozy gas fireplace, and a separate entrance through the garage, making it an ideal setup for extended family, a home business, or future in-law suite potential. A large rec room and a convenient 2-piece bathroom add even more function to the lower level. Located just steps from parks, schools, scenic trails, public transit, and major shopping, with a community centre right down the street, this home truly offers the best of family living. Don't miss this fantastic opportunity to settle into a bright, welcoming home in a vibrant community! (id:59911)
RE/MAX Twin City Realty Inc.
1684 6th Line
Selwyn, Ontario
Nicely finished 3 bedroom, 1.5 bath bungalow nestled on a scenic 67 acres property just minutes from Peterborough. This well maintained family home features a spacious layout including a foyer entry, living room with wood fireplace and deck walk out, kitchen, formal dining room, primary bedroom with ensuite bath, two additional bedrooms, and a full bathroom. The lower level offers a side entrance, rec room space, living room, laundry utility room, bonus room, and lots of additional storage. The property is beautifully landscaped and features a covered porch, interlock patio's, rear deck, pond, custom gardens, and more! Additional features include the detached shop with power and a mixture of wooded and workable/grass acreage. This property is a dream for the outdoor enthusiast, hunter, or hobby farmer. Prime location on the edge of town. (id:59911)
Century 21 United Realty Inc.
109 Mcfadden Road
North Kawartha, Ontario
Charming All-Brick bungalow with Waterfront on Eel's Creek. Welcome to this solid, all-brick, two-bedroom bungalow nestled on a scenic, paved road, an easy walk to the popular country town of Apsley. You'll enjoy the convenience of being within walking distance to all the amenities this friendly, vibrant town has to offer. And a beautiful community centre with a gym just at the end of the street! Set on a beautifully landscaped, park-like lot with mature trees and perennial gardens, this property boasts owned waterfront on Eel's Creek. Whether you're swimming, canoeing, kayaking, or simply relaxing by the water's edge, the peaceful sounds and natural beauty of the creek provide the perfect environment. A second laneway entrance leads to a spacious area ideal for parking an RV, camper, or multiple vehicles, an added convenience for guests or outdoor enthusiasts. Well-maintained, the home is a wonderful opportunity for retirees, first-time buyers, contractors, or nature lovers. Improvements in 2013 include: a high-efficiency propane furnace, central air conditioning, a Propane Water Heater, a 7KW Generac generator, Eaves, Gutter guards and Roof shingles. The septic was pumped in 2023. Other improvements are the fence, garage door, and back porch. Don't miss this unique opportunity to own a waterfront property in a community, surrounded by nature and just steps from town. (id:59911)
Royal LePage Frank Real Estate
60 Sama Park Road
Havelock-Belmont-Methuen, Ontario
Brand new double wide modular home in the highly sought after Sama Park community. This home offers 3 spacious bedrooms, 2 baths, with eat-in kitchen & bright living room. This modular sits on a 100ft X 150ft lot & is move in ready & awaits your personal touch. The property is located 5 minutes to Havelock which offers shops, parks & close to many lakes! (id:59911)
Homelife Superior Realty Inc.
72 Belmont Street
Havelock-Belmont-Methuen, Ontario
Brand new double wide modular home in the community of Sama Park. This home offers 3bdrms, 2 baths, an eat-in kitchen which opens into the spacious living room! This home has big windows to let in the natural light, 2 decks at both the entrances & comes with brand new stainless steel kitchen appliances. This property is about 5 minutes from the town of Havelock which offers many amenities! (id:59911)
Homelife Superior Realty Inc.
16 Belmont Street
Havelock-Belmont-Methuen, Ontario
Welcome to 16 Belmont St on the highly sought after community of Sama Park! This brand new modular by Maple Leaf Homes offers a spacious open concept eat-in kitchen with the primary bdrm having a large closet & 2 pc bathroom while the 2nd bdrm has a large window & closet. This is move in ready & awaiting your personal touches! (id:59911)
Homelife Superior Realty Inc.
15 Berry Lane
Kawartha Lakes, Ontario
Modern Luxury on 2.2 Acres of Waterfront Privacy. Welcome to 15 Berry Lane, a stunning new build nestled on 2.2 n-w-facing acres with spectacular lake views and direct waterfront access. This move-in-ready masterpiece offers over 3,000 sq ft of thoughtfully designed living space and is perfect for both full-time residence and luxurious lakeside retreat. Step into the bright, open-concept main floor where style meets functionality. The eat-in kitchen features abundant cabinetry, a spacious island, and seamless flow into the dining and living areas perfect for entertaining, separate formal dining room, a butler's pantry, main floor laundry, and stunning lake views from every angle. Walkout to the expansive lakefront deck offers breathtaking views and the ideal space for al fresco dining or relaxing with family and friends. The main floor also includes a generous primary suite with a spa-inspired en-suite and walk-in closet. Upstairs, you'll find three bedrooms, two full bathrooms, a office, and a spacious family room complete with a bar and fridge. Walk out to the incredible upper-level deck, equipped with a gas hookup for your BBQ perfect for hosting and enjoying warm summer evenings. Attached double carport. Boat to excellent restaurants shopping in beautiful Bobcaygeon! Quick closing is a possibility. (id:59911)
RE/MAX All-Stars Realty Inc.
331 Sandlewood Road
Oakville, Ontario
Built by renowned Prasada Custom Homes, architectural design by Keeren Design Inc. This newly completed luxury residence offers over 6,000 square feet of thoughtfully designed living space on a premium 75' x 150' lot in one of Oakville’s most desirable neighbourhoods. Meticulously crafted with a focus on functionality and quality, the home blends classic architectural elegance with modern comfort. A warm and cohesive interior showcases wide-plank white oak flooring, solid-core doors, custom plaster crown moulding, and extensive bespoke millwork. Soaring ten-foot ceilings and oversized windows flood the home with natural light, creating an inviting and refined ambiance. At the heart of the home is a stunning chef’s kitchen featuring full-height custom cabinetry, quartz countertops and backsplash, a premium appliance package and a generously sized island ideal for family living. A separate butler’s pantry with task sink offers additional prep and storage space.The open-concept great room is anchored by a gas fireplace and seamlessly connects to a covered outdoor living area, complete with a second fireplace, extending your living space year-round. Additional main-floor highlights include a formal dining room, private home office and heated mudroom floors with built-ins.Upstairs, the primary suite is a private sanctuary, complete with a large walk-in closet featuring custom cabinetry, bench seating and a jewelry island. The spa-inspired ensuite impresses with heated floors, a curbless shower, freestanding soaker tub, and double vanity. Each of the three additional bedrooms offers a private ensuite, providing comfort and privacy for every family member. The finished lower level boasts 9’8” ceilings, in-floor radiant heating, a home theatre, gym, wet bar, and a fifth bedroom. Outside, enjoy a professionally landscaped backyard featuring a saltwater pool.A rare opportunity to own a move-in-ready masterpiece with quality craftsmanship and timeless design. (id:59911)
Century 21 Miller Real Estate Ltd.
11 Glenwood Drive
Brantford, Ontario
11 Glenwood Drive is a well-maintained, all-brick, four-level backsplit that has been owned by the same family since it was built. Offering three bedrooms, two bathrooms, and a blend of modern updates with original mid-century modern architectural flair, this home has been thoughtfully refreshed with new luxury vinyl flooring, fresh paint, and updated light fixtures while preserving its unique style. Many windows have been replaced in the past two years. The eat-in kitchen features stainless steel appliances, a moveable island for flexible use, and a striking feature brick wall. The sunken living and dining room combination is bright and inviting, with large windows that bring in natural light and enhance the sense of space. The primary bedroom includes his-and-hers closets and a built-in vanity desk, while the additional bedrooms are generously sized. Both the upper and lower-level 4-piece bathrooms have been updated. The lower level offers a spacious family room with built-in shelving and cabinetry, an all-brick fireplace wall recently converted to gas, and above-grade windows that provide plenty of natural light. A large mudroom gives direct access to the backyard and the unfinished basement, which is a blank slate with potential for additional living space, multigenerational use, or the creation of an income suite. Situated on a large lot, the backyard is perfect for entertaining, featuring a patio and a built-in brick BBQ area. With parking for three cars, this home is located in the desirable community of Echo Place, within walking distance of schools, parks, shopping, and public transit. It is just 3.2 km from the Laurier Brantford Campus and 2.3 km from the Mohawk College Six Nations Polytechnic Campus. Quick access to Highway 403 makes commuting easy. This home combines space, character, and modern conveniences in a great location. (id:59911)
Exp Realty
27 St Patrick Street
Kawartha Lakes, Ontario
Don't let the square footage fool you-this 2-bedroom beauty packs a punch! Updated, safely pre-inspected and full of charm, this bungalow is the perfect blend of cozy comfort and modern convenience. Enjoy a bright and functional layout with 2 full bathrooms, a freshly finished basement for added living space, and a brand-new deck that's just begging for summer BBQs. Outside, the surprisingly spacious yard gives you room to garden, play, or simply unwind. And when you're ready to explore, you're just a short stroll from the river and the vibrant downtown core, coffee, shops, and trails all at your doorstep. This well sized lot allows for the potential of a shop, attached garage, or additional living space. Whether you're starting out, downsizing, or looking for a smart investment, this little gem proves that great things really do come in small packages! (id:59911)
Century 21 United Realty Inc.
A - 206 Cottage Lane
Tweed, Ontario
TWO SEPARATELY DEEDED WATERFRONT LOTS! This rare riverfront offering includes a cozy cottage on one lot and a second, vacant waterfront lot next door together providing 245 feet of shoreline along the peaceful Black River. Whether you're looking to expand, build, or simply enjoy the extra space and privacy, this unique opportunity also holds incredible potential as an income-generating property. Rent out the cottage, develop the second lot, or create a family compound the possibilities are endless. RIVERFRONT RETREAT Tucked away in natures embrace, this charming 3-bedroom cottage features a fun loft perfect for kids, an open-concept kitchen/living/dining area with cathedral ceilings, a cozy woodstove, and two sliding glass walkouts to a large deck overlooking the river. Recent updates include the kitchen, bathroom, flooring, windows, and doors and its being sold fully furnished, so you can move right in and start making memories. Enjoy excellent fishing, canoeing, swimming, and summer fun with a sandy shoreline and deep water off the dock ideal for relaxing on those warm, lazy days. Fireflies, campfires, and riverside serenity your peaceful escape (or perfect rental) awaits. New Bell Fibre Internet is now available on Cottage Lane. (id:59911)
Royal LePage Proalliance Realty
1600 Noah Bend
London North, Ontario
Welcome to this stunning detached home offering 4 spacious bedrooms and 3 modern bathrooms, boasting approximately 2,360 sq. ft. of living space. Situated on a premium 36 x 106 ft. lot with a double car garage, this home is designed for both style and functionality. Featuring elegant hardwood flooring and tile on the main floor, a sleek quartz countertop in the kitchen, and oak staircase leading to both the second floor and the basement. The second floor offers hardwood flooring in the hallway, cozy carpeting in the bedrooms, and tiled bathrooms for a clean, polished finish. Enjoy seamless indoor-outdoor living with access to the deck through a large sliding door off the main floor. Walkout basement offers excellent potential for future rental income or extended family living. Conveniently located close to all amenities including schools, parks, shopping, and transit. (id:59911)
RE/MAX Real Estate Centre Inc.




