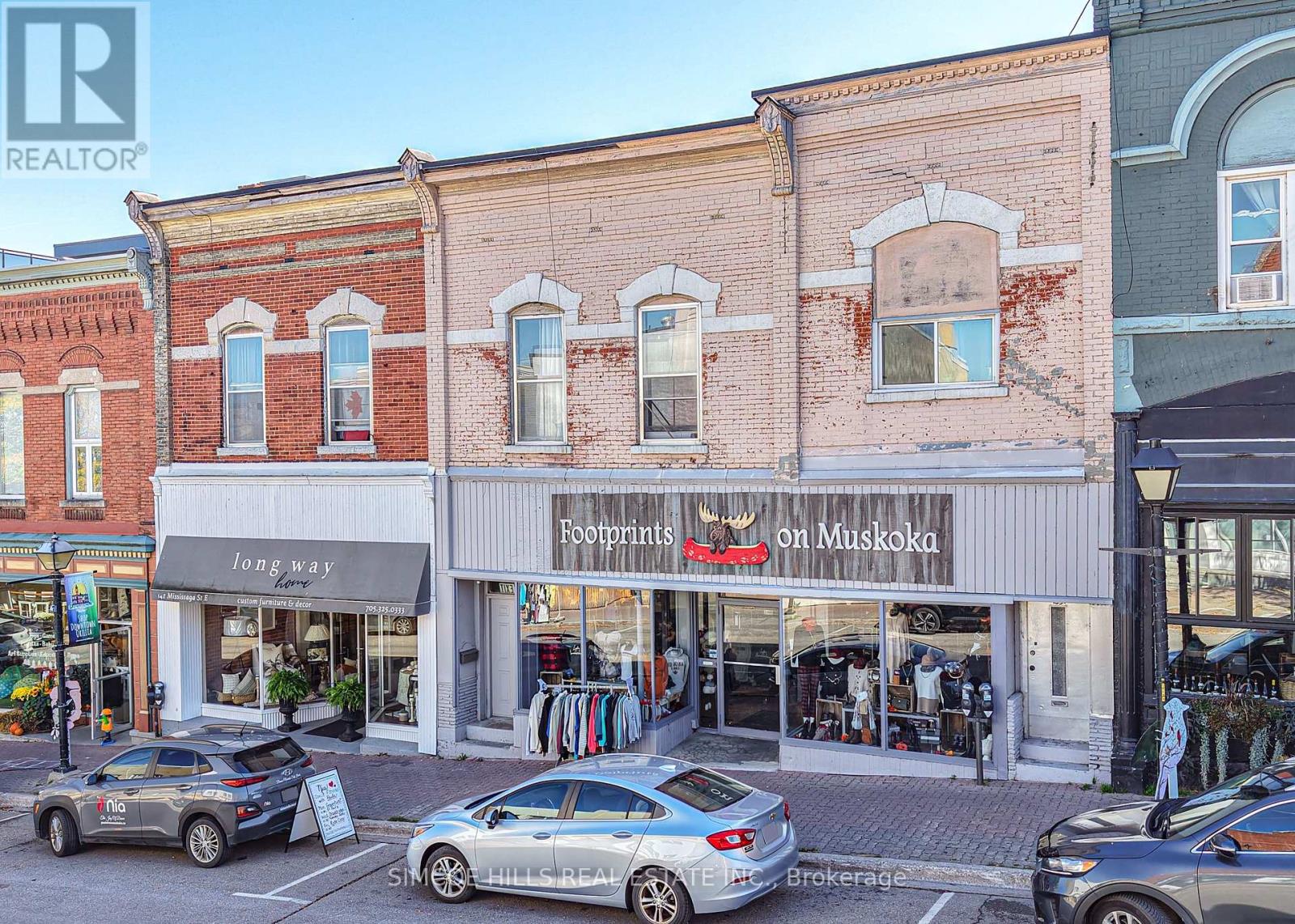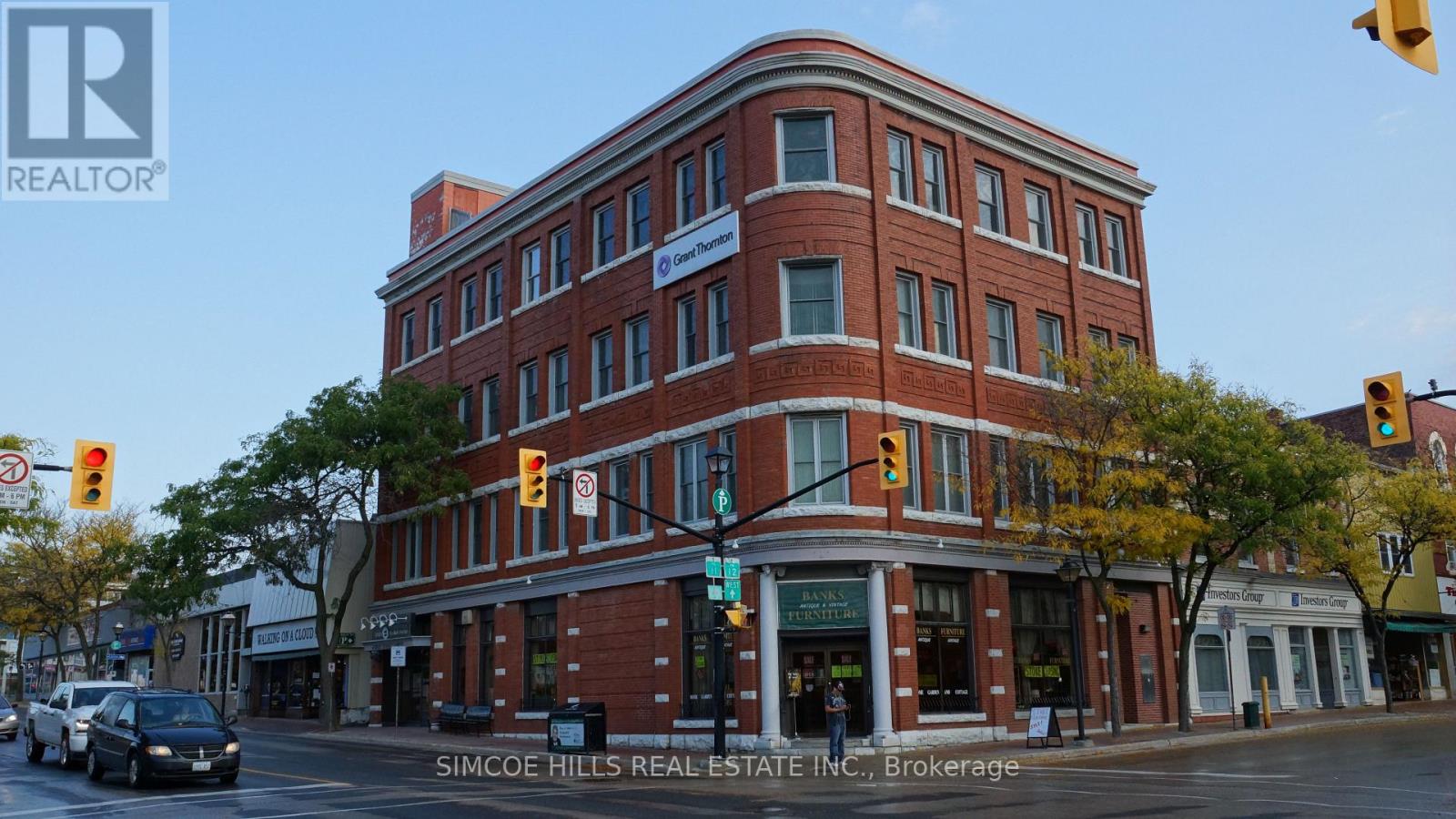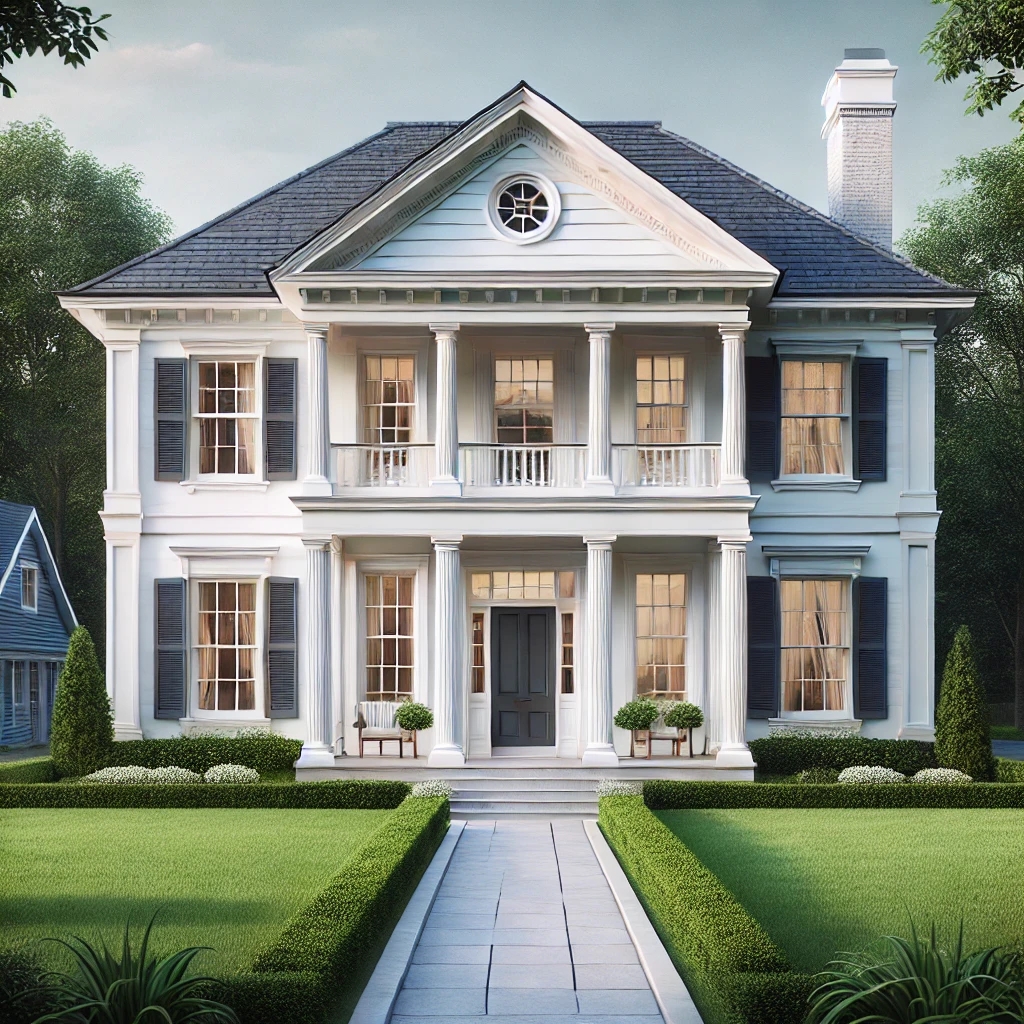137 And 141 Mississaga Street E
Orillia, Ontario
Rare downtown buildings (2) for sale. Located in the prestigious second block steps to Mariposa market and 2 blocks to the lake. Owned by same family for 60 years. Great long term tenants with no leases Built around the turn of the century, this is a solid brick building. There are currently 3 apartments upstairs with potential for 6 to 7 apartments. The apartments have approx. 12 ft ceilings and exposed btick. There is a large garage (approx. 1000 sq ft) that also has development potential. All basements are high and dry and have outside rear entry. They could be rented for storage. There are approx. 10 parking spots(unused spots could be rented out monthly at $70.) There is a large garage approx. 1000 sq ft, with high ceilings that has development potential. All basements are high and dry and have separate rear entry. They could be rented out for storage. If you are looking for a purchase with a tremendous upside then this building would be a welcome addition to your portfolio. Seller wiil consider a vtb to a suitable buyer (id:63035)
Simcoe Hills Real Estate Inc.
4 - 2-10 Mississaga Street E
Orillia, Ontario
PRIME DOWNTOWN LOCATION. CORNER OFFICE IN HISTORIC BUILDING. GOOD WINDOW SPACE. SHARED KITCHEN RECEPTION /WAITING AREA AND WASHROOM. UTILITIES AND TMI INCLUDED IN RENT. 2 ADDITIONAL INTERIOR OFFICES AT $650/MONTH (id:54662)
Simcoe Hills Real Estate Inc.


