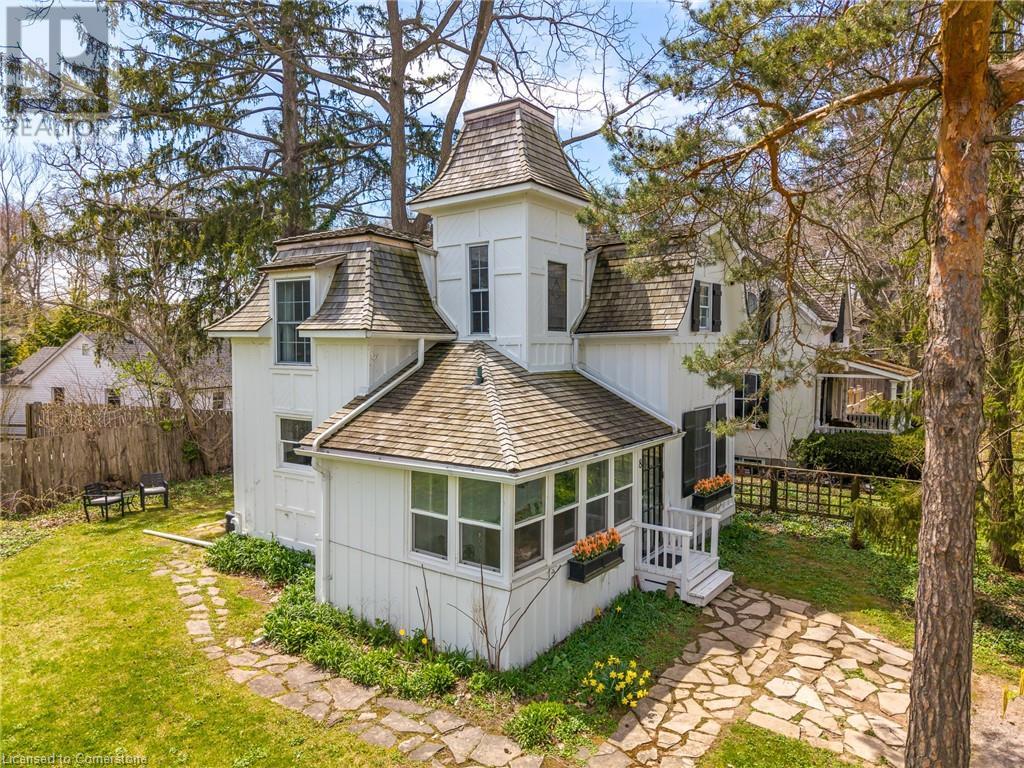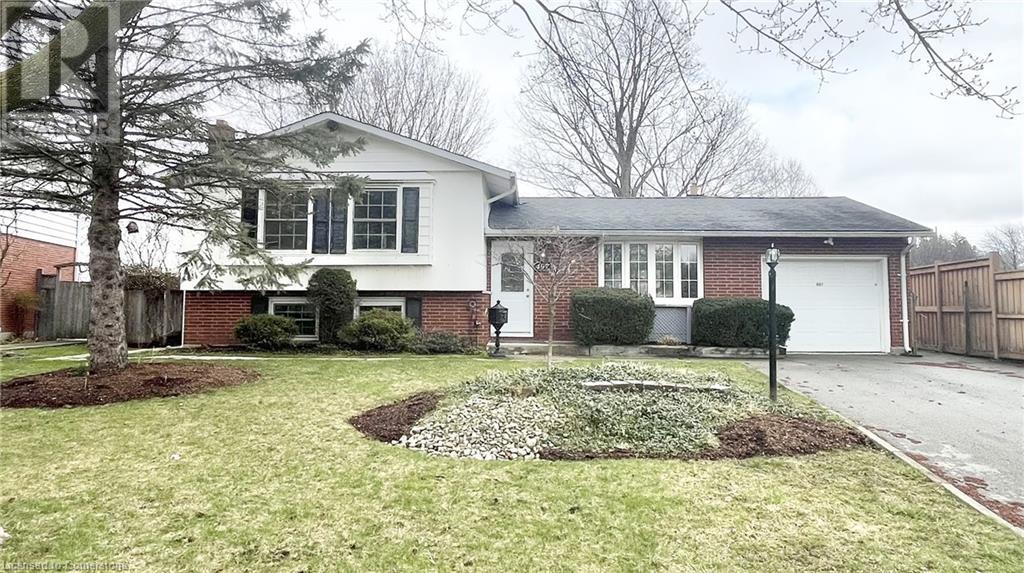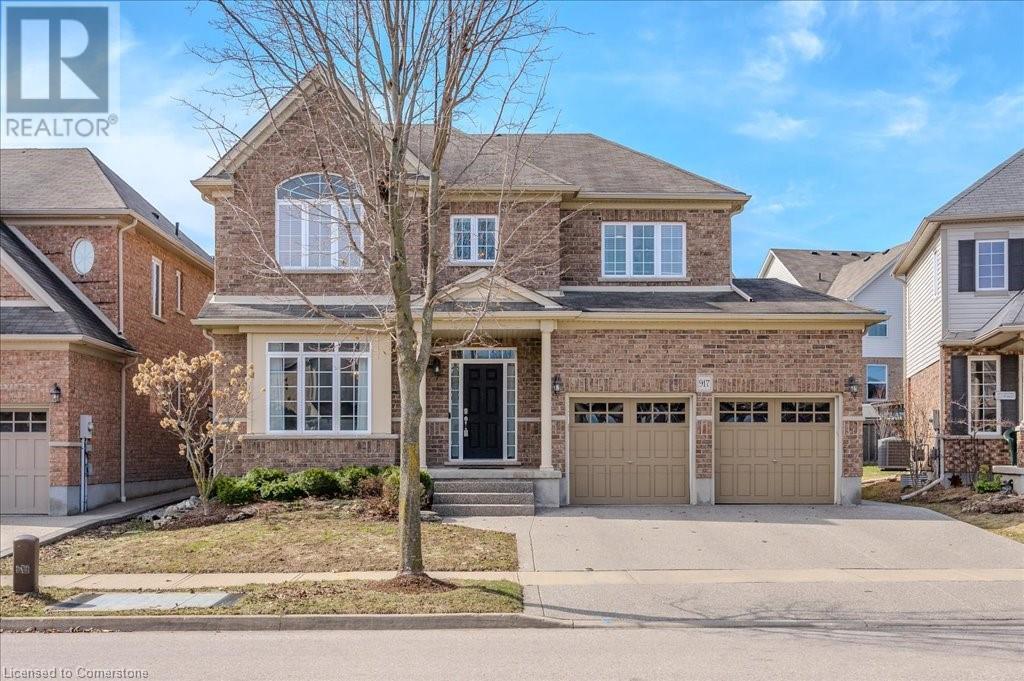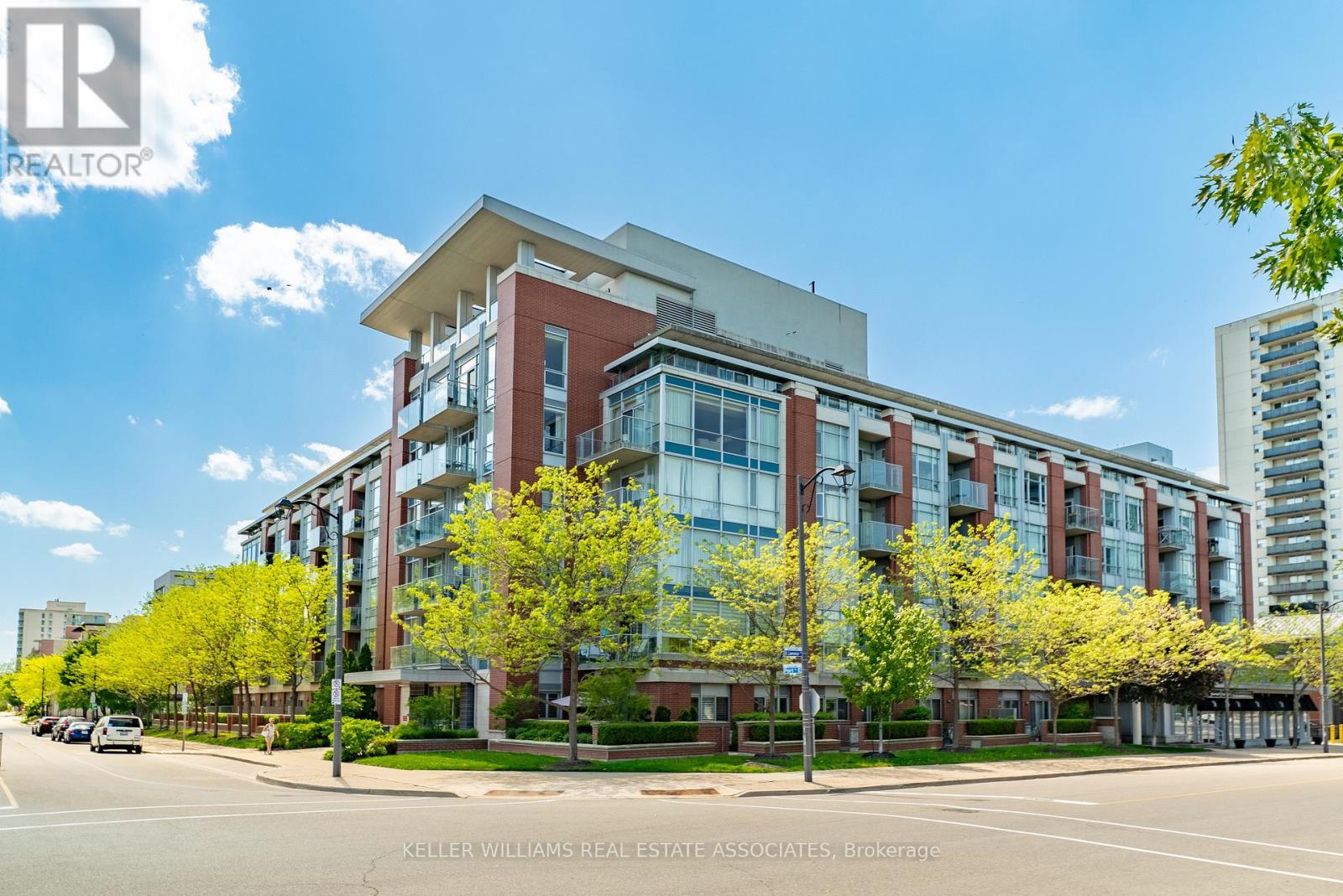8 Luther Avenue
Niagara-On-The-Lake, Ontario
Welcome to the charming Pagoda Cottage circa 1885. One of the original Chautauqua cottages in the heart of this very desirable neighbourhood of Niagara-on-the-Lake. Just steps to the Lake, where you can take in the most magnificent sunsets. A short walk to downtown where you can enjoy world class dining, boutiques, cafes, theatre, and so much more! Entering the home, you will walk though an enchanting sunporch with wall-to-wall windows. This charming home has an open-concept living and dining area, anchored by a wood-burning fireplace (WETT certified). The updated kitchen is light and bright with new stainless steel appliances (2025). Here you will find the back door walkout to a large private backyard and patio. This 2 storey cottage has 3 light-filled bedrooms, 1 full bathroom which has been newly updated with a gorgeous large vanity, mirror and faucets, and has a claw foot tub, perfect for evening relaxation. A feature of the home is the Queen Anne architecture popular from the 1880s to 1900 with a variety of distinctive roof parts, a delightful turret with skylight, and original stained glass windows, making this cottage stand out for its unique style. Original pine wide plank floors + there is a smaller lower area for laundry and storage. Multiple uses include private residence, long or short term rental, or a cottage for Niagara-on-the-Lake getaways. Come to view this treasure in this community by the lake! (id:59911)
Right At Home Realty
301 Westmount Road W Unit# 414
Kitchener, Ontario
****SPECIAL LIMITED TIME PROMOTION ONE MONTH FREE RENT ON ANY NEW LEASES SIGNED BY APRIL 30TH****Welcome to this beautiful brand-new apartment building!!!! This ultra-modern centrally located complex just opened their doors. Close proximity to casual dining, groceries, medical services, coffee, bus routes, short walk to Highland Road. Steps from Iron horse trail and greenspaces. This North facing unit comes with 1 bedroom, 2 bathrooms and a Den, 775 Square feet of living space. Bright and airy, all units come standard with In-suite laundry, Fridge, Stove, Microwave Hood Fan, & Dishwasher. Other units are available if this one does not meet your requirements. Building comes with multiple floor plans and higher ceilings that will accommodate your personal taste. Choice of Juliet, full balcony or walk out patios. Window coverings included; just bring your furniture. Property comes with lots of designated underground parking which tenants can rent individual spaces and ample above ground visitor and commercial parking and secure bike storage. This building appeals to all demographics from retirees, young professionals to live and work situations. (id:59911)
Homelife Power Realty Inc.
301 Westmount Road W Unit# G1
Kitchener, Ontario
****SPECIAL LIMITED TIME PROMOTION ONE MONTH FREE RENT ON ANY NEW LEASES SIGNED BY APRIL 30TH**** Welcome to this beautiful brand-new apartment building!!!! This ultra-modern centrally located complex just opened their doors. Close proximity to casual dining, groceries, medical services, coffee, Bus Routes, short walk to Highland Road. Steps from Iron horse trail and greenspaces. This South facing unit comes with 2 bedrooms 2 bathrooms 788 Square feet of living space. Bright and airy, all units come standard with In-suite laundry, Fridge, Stove, Microwave combo Hood fan OTC , & Dishwasher. Other units available if this does not meet your requirements. Building comes with multiple floor plans and higher ceilings that will accommodate your personal taste. Choice of Juliet, Full balcony or walk out patios. Window coverings included; just bring your furniture. This unit comes with a Walk - out patio” This unit is on ground level. Property comes with lots of designated underground parking which tenants can rent individual spaces and ample above ground visitor and commercial parking and secure bike storage. This building appeals to all demographics from retirees, young professionals and live work situations. (id:59911)
Homelife Power Realty Inc.
497 Regal Drive
London, Ontario
This charming 3+1 bedroom side split home comes with two full kitchens and bathrooms, a family room on both the main and lower levels, and sits on a large 7,696 sq ft lot with a 361 ft perimeter. The lower level has a separate entrance with a walk-up, offering the potential to create a second unit. You will also enjoy a spacious garden, a single-car garage, and room for 4 more cars in the driveway. Ideal for both homeowners and investors, this property offers plenty of potential! Whether you are looking for a place to call home or just want a space that feels warm and welcoming, this one has it all. Sunlight pours in through the large windows, filling every room with natural light and creating a bright, cheerful vibe all day long. The layout is spacious yet cozy, perfect for relaxing or spending time with loved ones. This home is in a great neighborhood that is close to everything you need like parks, schools, and shops. The backyard is a peaceful escape with lots of room to unwind or entertain. It is the kind of home that just feels good the moment you walk in. Come see it for yourself—you might just fall in love. (id:59911)
Peak Realty Ltd.
917 Fung Place
Kitchener, Ontario
LOCATED ON A QUIET COURT! This 4+1 bedroom has everything you need for a growing family. As you enter the home to a large foyer, you walk into a home that has 9ft ceilings throughout the main floor, elevated by a formal living room with coffered ceilings, maple hardwood floors and ceramic throughout the main floor. A powder room is tastefully decorated and tucked away right before going into the mudroom with entry into the garage which has a Level 2 EV Charger. The Family Room has large windows that let so much light in and a gas fireplace. The kitchen is a beautiful place to entertain with a large island, quartz countertops, stainless steel appliances including a gas stove and a new fridge (2024), and a walk out to a patio with a stone patio and pergola. Upstairs you will find 4 bedrooms, with a large primary bedroom that boasts his and hers walk in closets, and a large 5 piece ensuite bathroom with his and hers vanities. There is also a large 4 piece main bathroom to complete the upstairs. The basement was finished in 2018 and includes a bedroom and a 3 piece bathroom. There is also hook ups and outlets to add a kitchen for future use. The exterior of the home is all brick, and the driveway was done in 2021. This home is conveniently located to the 401, Chicopee Ski Hills, Shopping, and great schools. Come and see it today! (id:59911)
RE/MAX Real Estate Centre Inc. Brokerage-3
525 Dundas Street E
Oakville, Ontario
Welcome to this stunning freehold executive townhome in desirable North Oakville with over $45000 in luxury upgrades.Offering over 2000 sq. ft. of beautifully designed living space,$45000 in luxury upgrades. Offering over 2000 sq. ft. of beautifully designed living space,plus a ready-to-finish basement for extra storage or recreation. This modern home features 4 bedrooms,4 bathrooms,2 Private balconies and a double garage with parking for 4 vehicles. From the moment you walk through the door, youll feel a sense of calm wash over you.The bright, open-concept living and dining area is flooded with natural light from large windows, offering stunning sunrises.Picture yourself sipping your morning coffee as the golden rays fill your space. for added convenience, the family room,breakfast area,and primary bedroom feature automated shades The upgraded gourmet kitchen boasts premium stainless steel appliances,a gas stove, elegant two-tone cabinetry, and modern brass finishes. The high-end quartz countertops extend seamlessly into a full quartz backsplash,while the large waterfall island is the perfect spot for gathering with family and friends. The breakfast area leads to a spacious deck perfect for evening relaxation, weekend BBQs, and intimate gatherings. With a gas line installed, hosting outdoor get-togethers has never been easier.The inviting family room offers a cozy ambiance with a large window and stylish wall-mounted electric fireplace.Additional upgrades include automated shades, modern flooring, custom light fixtures and premium hardware finishes. Located in a prime North Oakville community,this home is just minutes from major highways (403&407),scenic trails, top-rated schools, shops, and restaurants.This is your chance to own a beautifully designed modern home that offers not only style and function but also a true sense of serenity because you deserve a home that feels as good as it looks. (id:59911)
The Agency
409 - 16 Markle Crescent
Hamilton, Ontario
Beautiful and upgraded, bright and spacious 2 bedroom, 2 full bathroom, 861sqft, 4th floor corner unit condo, with a 110sqft balcony overlooking a park and greenspace, in a prime location in the beautiful and sought-after town of Ancaster. Enjoy a maintenance-free lifestyle at Monterey Heights; a quality building, perfectly positioned for convenience, with a multitude of amenities at your doorstep. This prime location is steps to shops, dining, parks, & trails, and close to quality schools, golf, highway, and endless other great amenities. This unit has upgrades throughout and has been immaculately maintained, gleams with amazing pride of ownership, feels like new, is stylish, has tons of natural light throughout with southeast views overlooking a park and greenspace, and features a kitchen with quartz countertops, 4stainless steel appliances, centre island with double sink, and tile backsplash, a living room with Napoleon electric fireplace, custom remote controlled blinds, and sliding doors to the private balcony, floor to ceiling windows and upgraded light fixtures and pot lights in the kitchen and living room, a primary bedroom with an ensuite bathroom with quartz countertop and large glass-enclosed shower, a second bedroom with double closet, a 4-piece main bathroom with quartz countertop, and insuite laundry with full-size washer and dryer. The unit also features9ft ceilings, quality vinyl floors throughout (tile in both baths and laundry), spacious foyer, lots of closet/storage space, and fresh paint throughout. Underground parking space and storage locker included. The building is quiet and offers quality amenities including a party room with full kitchen, gym, exercise room, large patio with 2 BBQs, bike storage, and lots of visitor parking. Don't miss your opportunity to call this beautiful condo home. Dare to compare! Welcome Home! (id:59911)
Royal LePage Burloak Real Estate Services
263 Owen Street
Simcoe, Ontario
Tucked away in a quiet, well-established neighborhood, this modern two-storey home is a perfect blend of style and functionality. With 1684 sq. ft. of total living space, three spacious bedrooms, and 2.5 bathrooms, this home is designed for comfort and convenience.The bright and open main floor is perfect for everyday living, featuring a spacious kitchen that flows seamlessly into the dining and living areas. Upstairs, the primary suite offers a walk-in closet and a private 4-piece en-suite, while second-floor laundry adds a touch of practicality. Downstairs, the partially finished basement provides extra space, ready for your personal touch—whether it’s a cozy family room, home gym, or office.The spacious backyard backs onto lush green space, offering privacy and no rear neighbors. Located on the Lynn Valley trail system, you’ll also find schools, parks and recreation centers close by. A fantastic opportunity in a sought-after location—don’t miss your chance to make it yours! (id:59911)
RE/MAX Erie Shores Realty Inc. Brokerage
Main - 135 Ashbrook Court
Milton, Ontario
2 Bedroom Raised Bungalow - Main Floor For Lease & Available Immediately. Great Family Home - Open Concept Living Room With Large Window Allowing Lots of Sunlight. Laminate Flooring, Eat-In Kitchen With Centre Island & Breakfast Bar. Good Size Bedrooms and 4-Pc Main Bath. Access to Partial Backyard. Quiet Court Location - Commuters Dream With Quick Access to Hwys 401 & 407 and GO Station. Walk to Downtown Milton. (id:59911)
Forest Hill Real Estate Inc.
39 Hurst Street
Halton Hills, Ontario
Welcome to 39 Hurst Street, a charming 3-bedroom, 3-bathroom detached home nestled in the heart of Acton, Ontario. This delightful 2-storey residence boasts a picturesque front porch, perfect for enjoying warm, sunny days. Step inside to discover an inviting den, ideal for a home office or formal dining area. The main floor features 9-foot ceilings and expansive windows that flood the space with natural light. The cozy family room, complete with a gas fireplace and mantle, offers a warm ambiance for relaxing evenings. Upstairs, the primary bedroom includes an ensuite bathroom, providing a private retreat. The finished basement, illuminated by pot lights, offers additional living space for recreation or entertainment. Outside, a lovely deck overlooks the premium lot, perfect for outdoor gatherings. Conveniently located close to shops, parks, schools, and the local arena, this home offers both comfort and convenience. (id:59911)
Coldwell Banker Escarpment Realty
50 Elysian Fields Circle
Brampton, Ontario
For your consideration, an elegant & thoughtfully curated 4+2 bedroom,4+2 bath family home on an exquisite ravine lot in highly desirable Bram West.This reputable Great Gulf build boasts over 3200 sq ft of above grade light,bright & meticulously maintained space ideal for your expanding family.Gorgeous h/wood thru/out lends itself to a main floor plan which provides effortless flow,ease of entertaining & contemporary elegance.Family & breakfast area w/to wall windows allows in endless daylight.Custom kitchen w/ panelled & top of the line appliances, generous storage & an expansive quartz island that overlooks a serene wooded & blissfully private fully fenced backyard.Double sided fireplace provides additional cozy ambience between 2 living areas.Massive dining room can easily accommodate large family & holiday gatherings.Perfectly positioned playroom/den can be easily converted to 5th bedroom.Fabulous main floor mudroom & pantry w/ custom cabinetry conveniently adjacent to garage/house entry provides abundant extra storage allowing for maintenance of a tidy front foyer.Dramatic cathedral height staircase leads to a wonderful second level complete w/ extra loft area & balcony (possible bedroom conversion), three bedrooms all w/ ensuite baths/double closets & the most dreamy primary suite imaginable,complete with a sitting area,walk in custom closet & spa like bath.Convenient second level laundry room w/ top of the line machines, laundry tub, shelving & custom double closet finishes this perfectly appointed second floor.2 massive additional lower level rooms connected to the main house;perfect for extra bedrooms or mini ensuite & if that's not enough-fully permitted, legal & spectacular lower level 2 bed/2 bath/laundry suite w/ full walk out.Vibrant neighbourhood, short walk to trails, playground, plaza w/ shops,restaurants, daycares,medical & groceries.Quick commute to temples, mosques, churches, great schools, Lionhead Golf, 401 & 407.Not to be missed! (id:59911)
Royal LePage Estate Realty
208 - 80 Port Street E
Mississauga, Ontario
Fully furnished ( comes complete with everything you need, just bring your suit case ) executive condo available for a 1-year lease in a premier Port Credit boutique residence. This 1500+ sq ft suite features a 335 sq ft terrace with a partial view of Lake Ontario, perfect for relaxing or entertaining. The open-concept design includes a modern kitchen with a breakfast bar, a spacious dining area, and a bright living room with large windows. The primary bedroom boasts a walk-in closet and a luxurious ensuite, while the second bedroom/office features a Murphy bed, plus a separate den for guests. Experience stylish, flexible living in one of Port Credits finest residences! (id:59911)
Keller Williams Real Estate Associates











