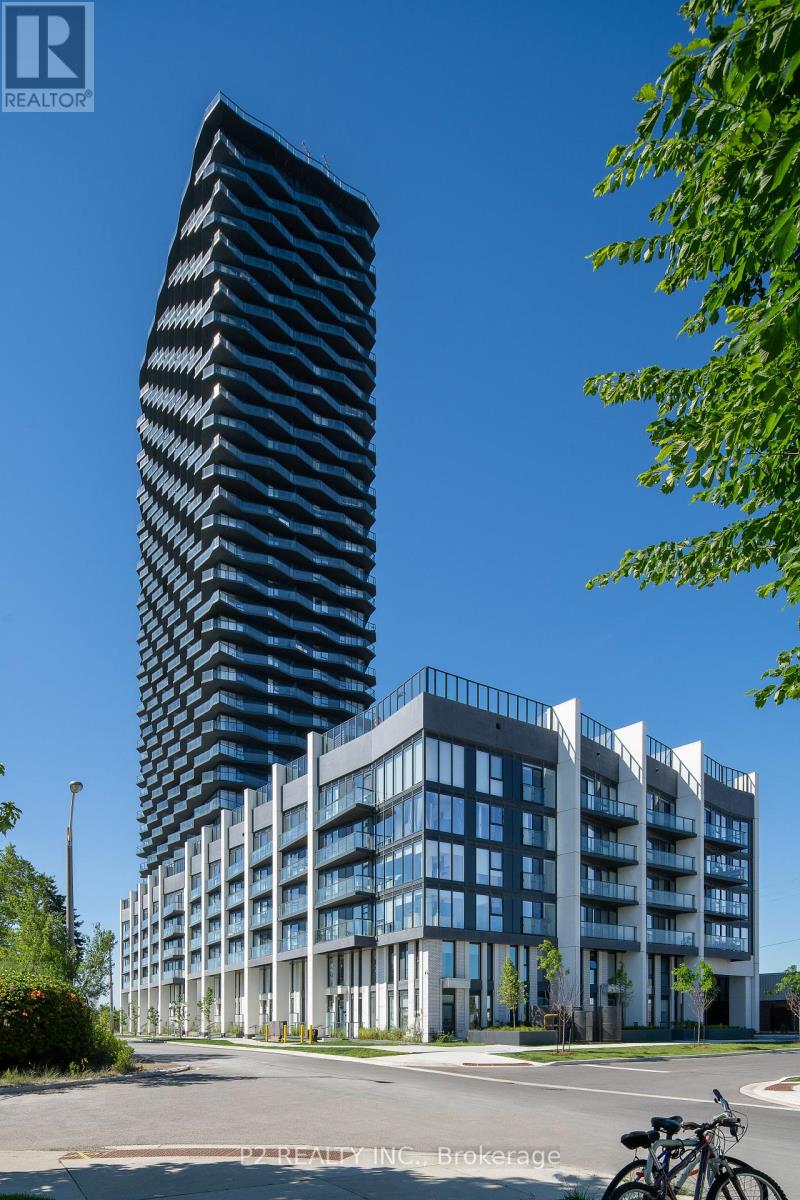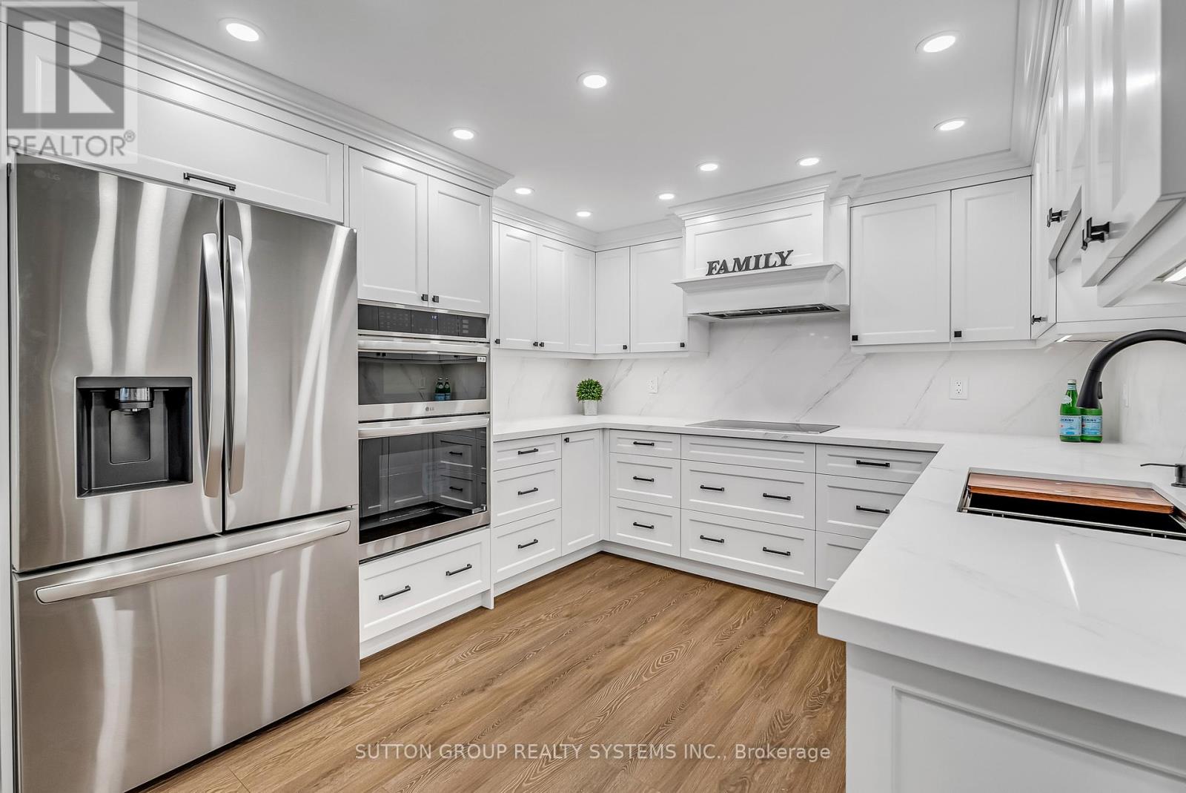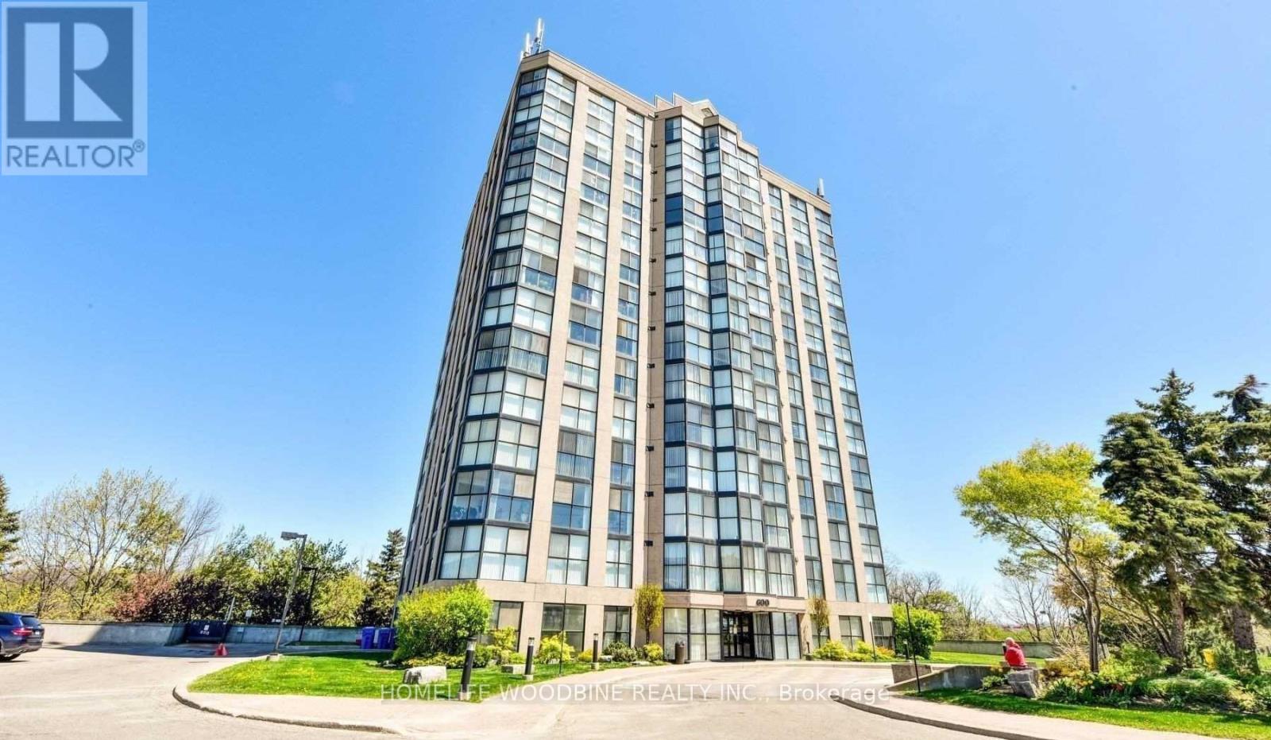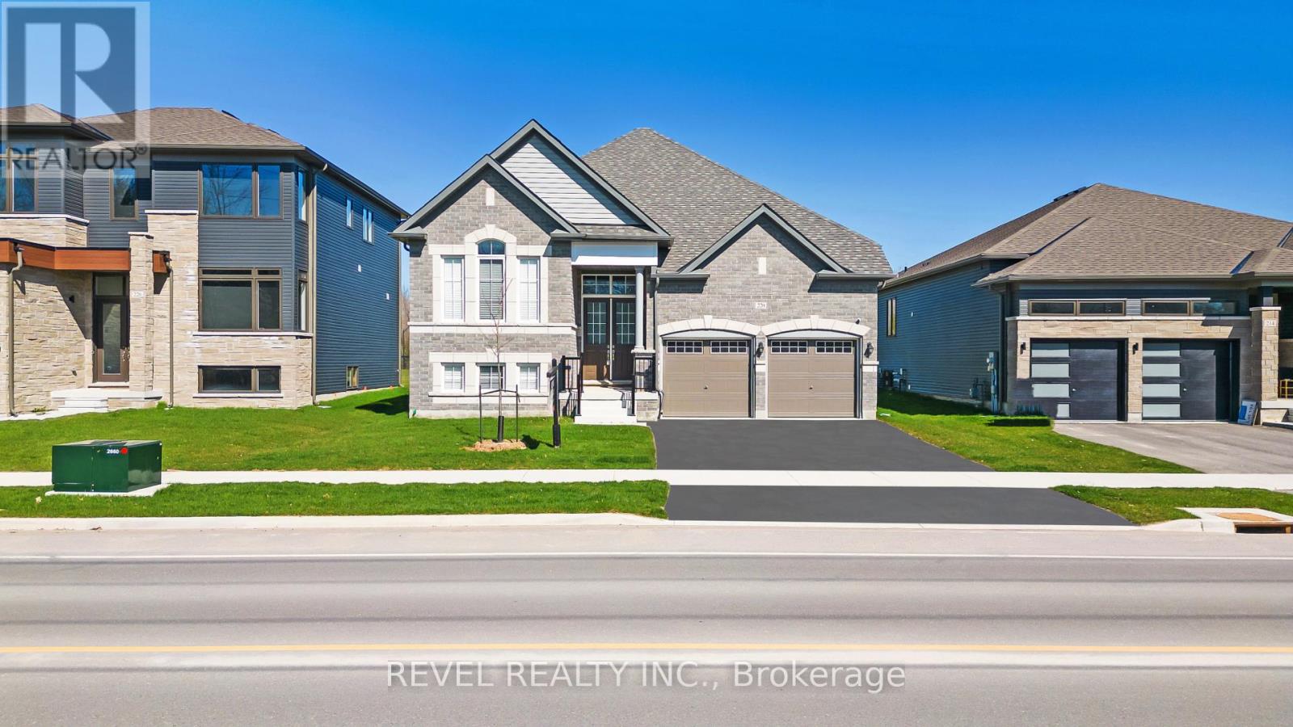69 - 601 Shoreline Drive
Mississauga, Ontario
Amazing Opportunity of 3 Bedroom + 3 Washrooms- Condo Townhome. This is an Elegant, Beautiful, Balcony. Near all amenities - Minutes to School, Shopping, Parks, Highways (403, Qew, 401) And Village Neighborhoods. Modern upgrades include updated Kitchen W/Custom Quartz Counters & W/O Bright, Spacious & Well Decorated Upgraded Townhome in one of the most sought-after High Park Cooksville Go Station. (id:59911)
RE/MAX Real Estate Centre Inc.
88 Karen Court
Orangeville, Ontario
Discover this end-unit freehold townhouse on a spacious corner lot in Orangeville. This beautifully updated home features a bright galley kitchen, open-concept main floor with new, durable vinyl flooring, and a walkout to a large backyard, perfect for entertaining. Upstairs has been upgraded with stunning new hardwood floors (2024) and fresh paint, complementing the three spacious bedrooms. Additional highlights include a sunken family/media room with a gas fireplace, a finished basement with a 3-piece bathroom, and recent updates such as a re-shingled roof (2024), paved driveway (2022), high-efficiency furnace, and A/C unit. Located in a family-friendly cul-de-sac with a basketball court, close to transit and schools, this home offers modern comfort and convenience. (id:59911)
Meta Realty Inc.
23 Gambia Road
Brampton, Ontario
This exceptional 4-bedroom, 4-bathroom residence, situated in the highly coveted Rosehaven Built community, boasts impressive features including 9-foot ceilings, an upgraded kitchen with quartz countertops and backsplash, complemented by pot lights. The expansive family room enjoys pot lights, while the main floor showcases smooth ceilings throughout. Additional highlights include a generous living and dining area, an elegant oak staircase with iron pickets, and a luxurious primary suite with an expansive ensuite featuring separate shower and tub. The second-floor office offers flexibility as a potential fifth bedroom. A convenient separate side entrance leads to the basement, with the added benefit of no sidewalk in front. Completing the property is a 200-amp electrical panel. (id:59911)
Homelife Woodbine Realty Inc.
19 - 5225 Orbitor Drive
Mississauga, Ontario
Executive Office Space For Lease In Prime Airport Corporate Centre. Four Spacious Private Offices, Two Small Offices, One Bathroom And Kitchenette, Abundance Of Natural Light, Spacious, Plenty Of Free Parking At Your Front Door. Prestige Signage Option At Front Of Unit. Strategically Located Amidst Like Businesses And Accessible To All Major Roads, Highways, Airport And Downtown Toronto. Huge Exposure With Matheson Steps Away. Suitable For Professionals Including Lawyers, Insurance Agents, Realtors and more. Tenant Pays Their Own Utilities ( Gas, Hydro, Phone, Internet Etc.) Must Provide Certificate Of Tenant Insurance. (id:59911)
Homelife Woodbine Realty Inc.
602 - 36 Zorra Street
Toronto, Ontario
Welcome to 36 Zorra, The Ultimate In Urban Living. Amazing Opportunity To Live In The Heart Of The Vibrant South Etobicoke Community. Oversize Floor To Ceiling Windows, 9 Foot Smooth Ceilings, Ensuite Laundry, Spacious Bedrooms, & Beautiful Views. Incredible Building Amenities Include Rooftop Pool Deck, Sauna, Fitness Center, BBQ Area, Games Room, 24/7 Concierge & Guest Rooms. (id:59911)
P2 Realty Inc.
613 - 36 Zorra Street
Toronto, Ontario
Welcome to 36 Zorra, The Ultimate In Urban Living. Amazing Opportunity To Live In The Heart Of The Vibrant South Etobicoke Community. Oversize Floor To Ceiling Windows, 9 Foot Smooth Ceilings, Ensuite Laundry, Spacious Bedrooms, & Beautiful Views. Incredible Building Amenities Include Rooftop Pool Deck, Sauna, Fitness Center, BBQ Area, Games Room, 24/7 Concierge & Guest Rooms. (id:59911)
P2 Realty Inc.
2522 - 700 Humberwood Boulevard
Toronto, Ontario
Popular Tridel Built unit on the 25th Floor featuring an oversized balcony. With an amazing west view of the city, this 1 bedroom, 1 full bathroom condo comes with 1 underground parking spot and 1 locker. The bright and modern open concept floor plan boasts a kitchen with stainless steel brand appliances, updated bathrooms, and a primary bedroom with a walk-in closet. Excellent luxury building amenities include a fitness centre, indoor pool, tennis court, guest suites, 24-hour security, steam room, sauna room, and 2 spacious party rooms. The location is great, close to highways (427, 401, 407), Woodbine Shopping Mall, trails, casino, college, airport, and community centre. This suite is a must-see. (id:59911)
Homelife Woodbine Realty Inc.
1212 - 710 Humberwood Boulevard
Toronto, Ontario
Large sun filled Tridel luxury corner unit condo with 2 Bedroom, 2 full Bathroom & 2 Parking. South West Panoramic View from all windows & Balcony. This Unit features a big Kitchen with Eat-In Area. Amazing Recreation Amenities. Locker on same floor as suite. Minutes to Woodbine Shopping Centre, Racetrack, Casino, Airport, Go Station, TTC, Humber College & hospital. 24/7 concierge. (id:59911)
Homelife Woodbine Realty Inc.
205 - 1001 Roselawn Avenue
Toronto, Ontario
*Welcome To "Forest Hill Lofts", An Art Deco Masterpiece *Bright South Facing Loft With Beautiful Views Of Walter Saunders Park & The York Beltline Trail *Well Maintained 2+1 Hard Loft With 2 Full Baths, Underground Parking, Locker On The Same Floor, Crawl Space Storage Room, Soaring 13 Foot Ceilings, South Facing Huge Warehouse-Like Windows *Spectacular, Bright & Open Concept Living Room, Dining Room & Kitchen Area *Primary Bedroom W/Large Closet & Beautiful 4 Pc Ensuite Bath *Second Bedroom Loft Bedroom W/Large Closet *Separate Spacious Den W/Sliding Double Doors *10' x 8' Crawl Space For Extra Storage Located Below The Second Bedroom (Access From Front Hall Closet) *Great Building, Management & Staff *Amenities Include Rooftop Common Area W/Sitting, Lounge & BBQ Area, Well Equipped Gym/Exercise Room and Spacious Multipurpose Room W/Dining Area, Kitchen & Lounge W/Fireplace, TV & Internet *Great Loft... *Incredible Architectural Elements, Floor Plan & Design Make This Home A Great Place To Enjoy & Entertain Great Location... Easy Access To Great Shopping, Yorkdale, Highways, Subway & The Toronto Beltline Trail *Great Building... Forest Hills Lofts Was Originally A Knitting Yarn Manufacturing Plant For Patons & Baldwin - Coats Patons, A Textile Firm Famous For Its Beehive Brand Knitting Yarn. A Bumble Bee Remains Carved In Stone At The Main Entrance (id:59911)
Royal LePage Real Estate Services Ltd.
604 - 2170 Marine Drive
Oakville, Ontario
A stunning masterpiece, this newly renovated condo awaits its first resident. With an exceptional open-concept design, it harmoniously blends living and dining areas with a kitchen flowing into a cosy family room. Spanning approximately 1,703 sq ft, plus a 140 sq ft balcony overlooking the lake, marina and manicured grounds, this residence is a haven of modern sophistication. Underground parking and a private locker add convenience. This luxurious space features thoughtful upgrades throughout. The custom kitchen is a chefs dream with bespoke cabinetry, a large peninsula with a waterfall quartz countertop, matching backsplash, potlights, under-cabinet lighting, and premium appliances, including a Bodega dual-zone wine fridge, Bosch panel-ready dishwasher and metallic black stainless steel sink. The living room exudes contemporary charm, centered around a 55-inch SimplyFire electric fireplace set in striking black tile. The primary bedroom is a retreat of indulgence, offering a spacious custom walk-in closet and a spa-like ensuite bathroom. The second bedroom is equally inviting, with a generous closet for storage. Every detail reflects luxury: wide-plank waterproof laminate flooring, smooth ceilings with elegant 7-inch crown moldings, sleek new doors with upgraded hardware, 7.25-inch baseboards, and refined door casings. Modern lighting fixtures illuminate the space, while screwless plates adorn all switches and outlets. A well-equipped laundry room and ample storage combine practicality with style. Newly replaced systems ensure comfort, with new heating and cooling units (2023), thermostats, upgraded baseboard heaters, window inserts, and an Eaton electrical panel with breakers. Updated partition valves and heating grilles complete the renovations. Residents enjoy extensive amenities, including an indoor pool, exercise room, sauna, tennis and squash courts, a lounge, library, party room, billiards and a golf range. More than a home, its a redefined lifestyle. (id:59911)
Sutton Group Realty Systems Inc.
1002 - 600 Rexdale Boulevard
Toronto, Ontario
Very Well Maintained corner Unit. Tons of space with floor to ceiling windows. Views toward Downtown Toronto and Green Space Ravine. Lots of Amenities in the Area, Gaming, Concert, Casino, Walking Distance and Grocery Store. Future site of Multiple Investments for the Area. **EXTRAS** Fridge, Stove, Over the Range Microwave, Built In Dishwasher, Washer and Dryer (id:59911)
Homelife Woodbine Realty Inc.
220 Ramblewood Drive
Wasaga Beach, Ontario
Nestled in the heart of the picturesque Wasaga Beach community Shoreline Point, 220 Ramblewood Drive is a newly built bungalow that epitomizes modern living & even features in-ground sprinklers. With 4 bedrooms and 3.5 bathrooms, this home offers ample space for a growing family. This meticulously designed home offers an expansive open-concept kitchen and living room, ideal for entertaining or relaxing with family and friends. You'll find every inch of this home is flooded with natural light. The living room boasts an elegant electric fireplace, creating a cozy ambiance for gatherings or quiet evenings at home. The chefs kitchen features a large island, s/s appliances & a spacious eating area. The primary bedroom seamlessly flows perfectly adjacent with the living room. This primary suite features a walk-in closet, & a 5-pc ensuite with a large soaker tub. On the main floor you will also find 2 additional generously sized bedrooms, a 4-pc bath & a 2-pc powder room. Venture downstairs to the partially finished basement, where you'll find a large recreation room, an additional spacious bedroom and a well-appointed 3-piece bath offering versatility and convenience. The basement also offers loads of flexible space left to complete to suit your needs. Situated in the sought-after community of Wasaga Beach, this home offers proximity to pristine beaches, parks, and a host of recreational activities and backs onto a future proposed park.This beautiful home offers the perfect blend of relaxation and adventure, located just minutes from popular ski hills. Enjoy easy access to winter sports while living in a serene, family-friendly neighborhood! Make 220 Ramblewood Drive your new sanctuary. Schedule your private viewing today and discover the endless possibilities awaiting you in this stunning bungalow. (id:59911)
Revel Realty Inc.











