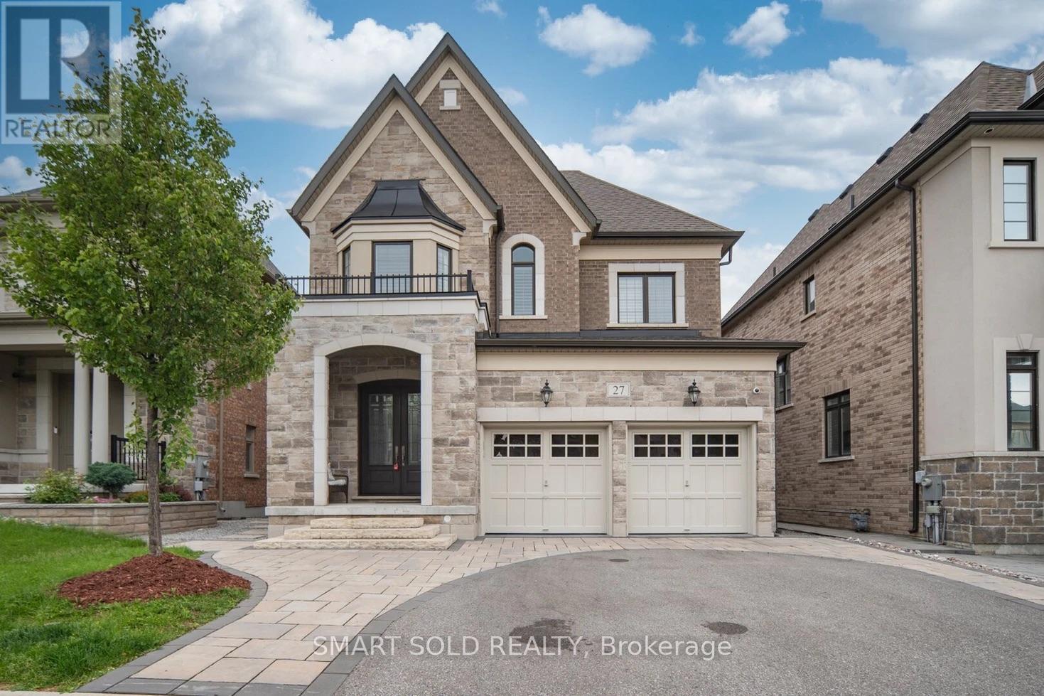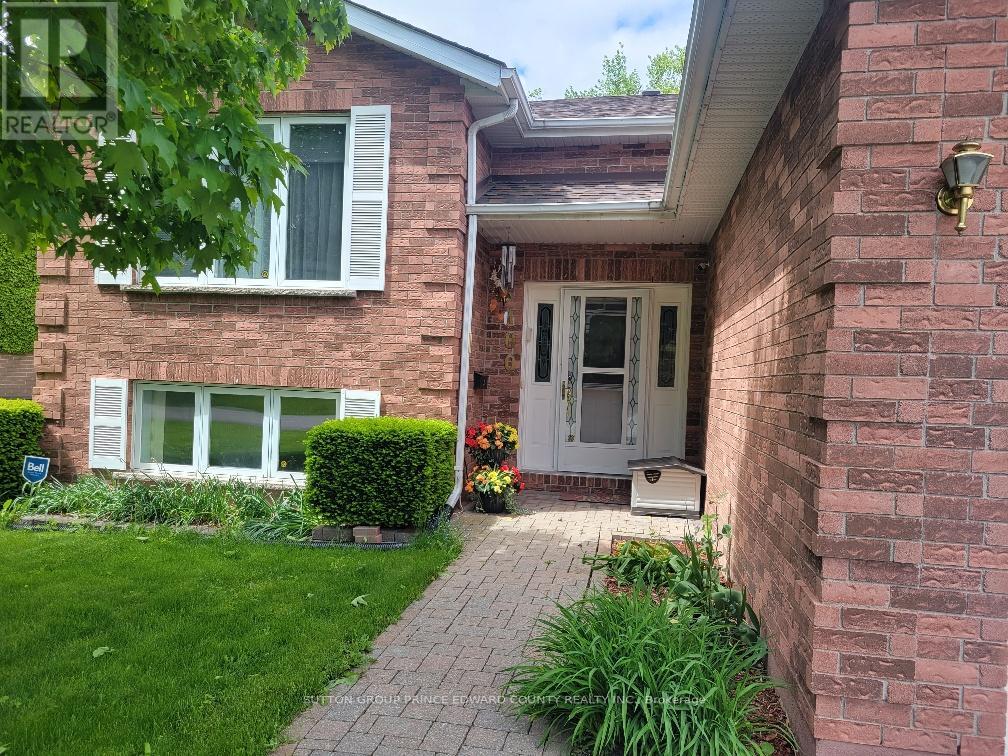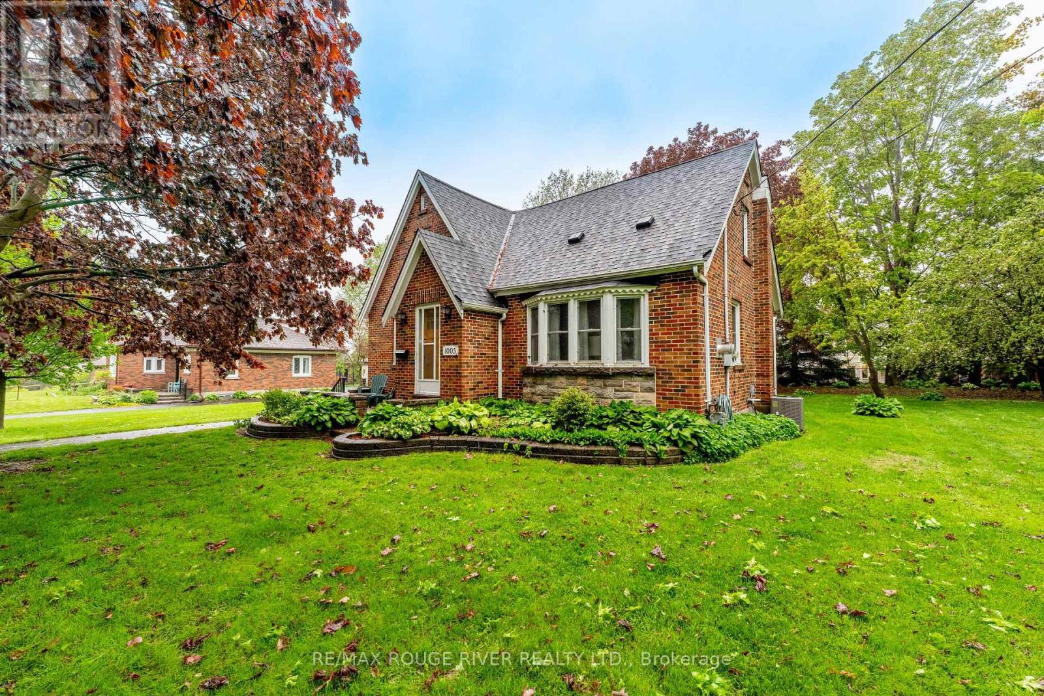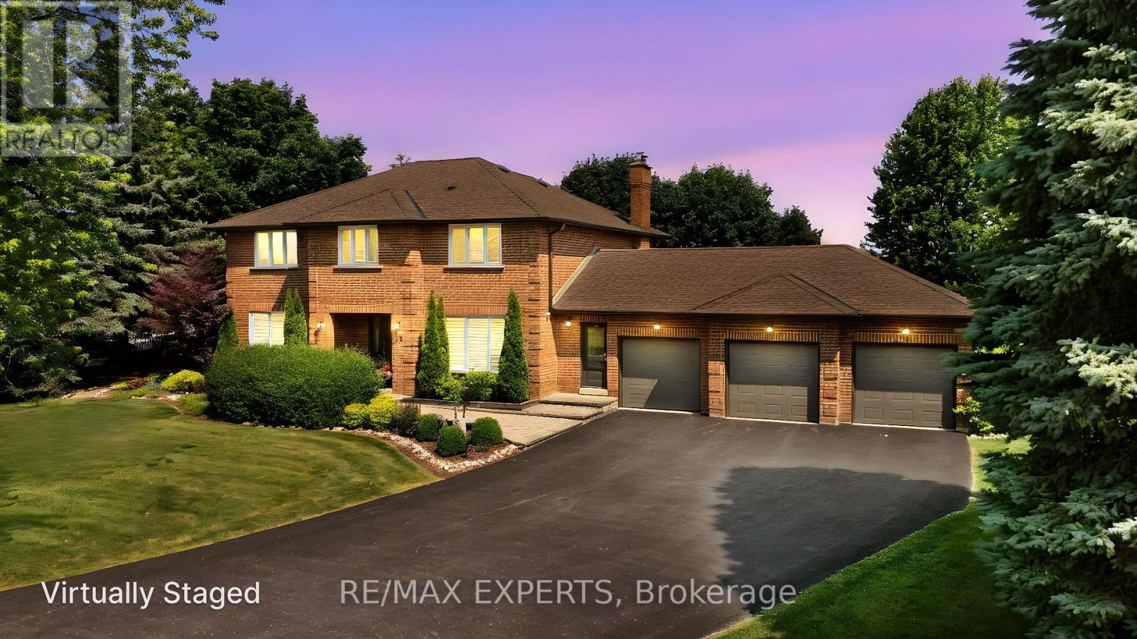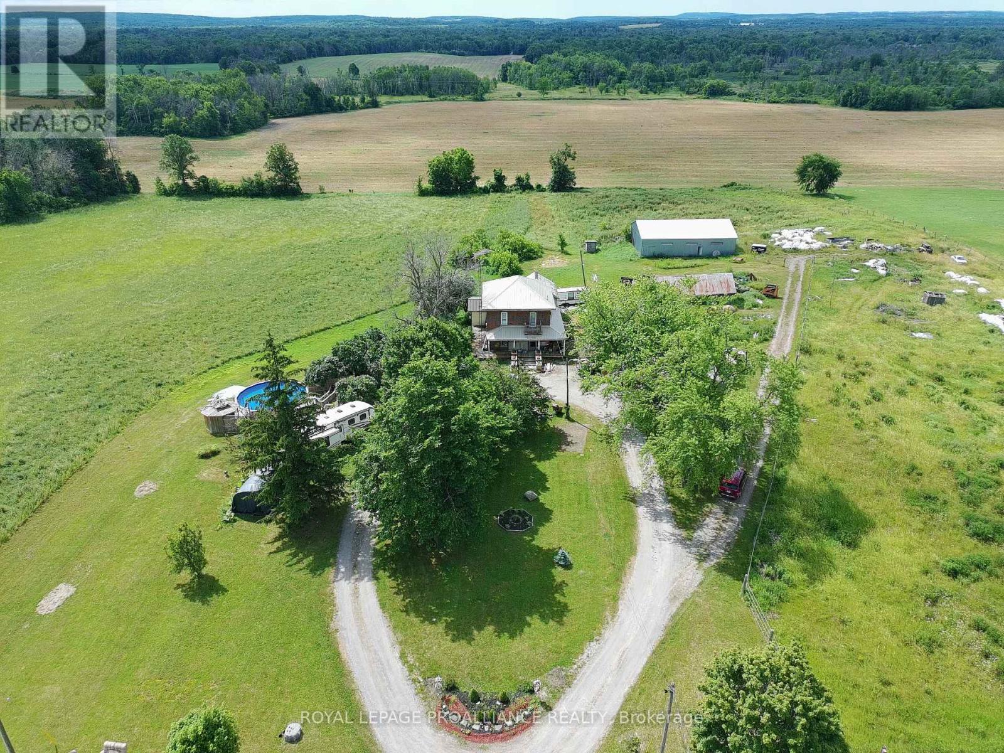403 - 120 University Avenue E
Cobourg, Ontario
This showpiece bungaloft nestled in the highly coveted Ryerson Commons has been redesigned with the utmost attention to detail. The stunning open floor plan is a captivating blend of elevated elegance and modern, easy living. The soaring ceilings create a sense of spaciousness in the open floor plan that seamlessly connects the living, dining and kitchen areas, creating a fluid space that is perfect for both everyday living and entertaining. The living room, anchored by a statement fireplace, leads out to a private, east facing patio, offering enough space for relaxing and hobbies, while also being very low maintenance. All 3 bathrooms offer a spa-like experience at home, highlighted by the statement lighting, stand alone tub and the dramatic yet neutral selections. Choose from two primary bedroom options, one on the main floor with adjacent ensuite and walk-in closet, or upstairs find a secondary option off the additional family living space. The finished basement is a rare find, featuring a full laundry room with plenty of storage and dedicated drying and folding spaces, 2 additional rooms for hobbies, guests or an office and a large utility room which also doubles as a workshop. 403-120 University pairs timeless design with practical comfort for the ultimate experience in laid back, luxury living. Other features of note: bonus room on main floor for office, library or guest accommodation, main floor laundry hookups are available in the space currently being utilized as a pantry, adjacent garage with access to the unit, good visitor parking, new furnace/heat pump ('23) and close walking distance to the beach, Heritage downtown and local shops, dining and entertainment. (id:59911)
RE/MAX Rouge River Realty Ltd.
27 Alex Black Street
Vaughan, Ontario
Lifetime Opportunity To Own A Fully Upgraded (Over $250K) Detached Home In The Heart Of Prestigious Patterson Community, Offering Over 4,000 Sq. Ft. Of Luxurious Living Space With Exceptional Craftsmanship. $$$ LOTS Of Upgrades: 10-ft Smooth Ceilings, Rich Hardwood Flooring, Designer Lighting, Custom Shutters, Custom Front Door, Custom Front Hall Closet Organizer, Durable Vinyl Fencing, Custom Interlock Stonework Accommodating Total 6 Parkings. The Gourmet Kitchen Is A Chefs Dream, Boasting Custom Cabinetry, Professional Built-In Appliances, Quartz Countertops, Modern Backsplash, Under-Cabinet Lighting, And A Large Island Overlooking A Sun-Filled Backyard Complete With Interlock, Multi-Zone Irrigation System, And Vibrant Red Mulch Landscaping. The Adjacent Family Room With Gas Fireplace And Coffered Ceilings, Along With The Formal Dining Room Provide The Perfect Setting For Both Daily Living And Entertaining. A Main Floor Den Offers Flexibility As A Home Office Or Guest Suite. Upstairs, The Primary Suite Offers Custom Built-In Closet Organizers And A Spa-Like 5-Piece Ensuite Featuring Upgraded Finishes, A Stylish Stone-Accented Wall, And A Pre-Installed Water Line With A Toto Bidet Toilet For Added Comfort And Convenience. A Second Bedroom Features A Walk-In Closet And Its Own Ensuite Bath Access, While Two Additional Spacious Bedrooms Share Another 4-Piece Bathroom.The Walk-Up Basement Is Professionally Finished With 8.5-Ft Ceilings, A Modern Open-Concept Bar With Mini Fridge, A Full Bathroom, And A Dedicated Storage Room. Additional Upgrades Include A Finished Garage With Wall-Mounted Storage And Mezzanine Loft, A 360 Hardwired Smart Security System, Nest Thermostat, And Lifebreath HRV Air Exchange System. Steps To Top-Rated Schools (St. Theresa Of Lisieux CHS & Alexander Mackenzie HS), Parks, Eagles Nest Golf Club, Shopping Plazas, Restaurants, Banks, Dental Offices, And Childcare. Minutes To Hwy 400/407, GO Station, Mackenzie Health, And All Major Amenities. (id:59911)
Smart Sold Realty
1209 Gina Street W
Innisfil, Ontario
All Inclusive Rental Opportunity Is Knocking - Bright, Spacious, And Inviting 3 Bdrms, 2 Full Washrooms Main Floor Level At Raised Bungalow. Home Features Open Concept Main Floor, 15Ft Foyer, Big Windows, 9Ft Ceiling And Hardwood Flooring Throughout! Ensuite Private Laundry, 1 Indoor And 1 Outdoor Parking Spot, Spacious Deck For Upper Tenants Use And Shared Use Of Backyard. Hydro, Gas & Water Are Included In Lawful Rent. Great Neighborhood. Minutes Away From the Beach, Golf Course, Highway 400, 15 Min To Costco, Recreation Complex, Shopping, Schools And Proposed Future Go Station. All Utilities Included! No Smoking Policy. (id:59911)
Sutton Group-Admiral Realty Inc.
823 Pucks Place
Newmarket, Ontario
Your Home Search Ends Today! Welcome to 823 Pucks Place In The Coveted Neighbourhood of Stonehaven! This meticulously renovated semi-detached home boasts 3 well appointed bedrooms and a massive den that can easily serve as a spacious 4th bedroom. Homes like this rarely come to the market in one of Newmarkets most prestigious communities! This Sun Soaked Home features a bright and functional open-concept layout. This home serves a perfect blend between modern living sprinkled with warm and inviting spaces that would be ideal for first time homebuyers or growing families. The chef-inspired kitchen boasts stainless steel appliances, upgraded cabinetry, heated ceramic flooring, and quartz countertops - ideal for hosting or everyday meal prep. The airy living room centers around a gas fireplace and opens up to your very own private deck! A perfect setting for summer BBQs or quiet morning coffees. Upstairs, the primary suite is a true retreat - boasting custom millwork, a walk-in closet with built-in organizers, and a spa-like ensuite. The professionally finished basement offers even more space to relax or entertain, complete with a cozy rec room, wet bar, and plenty of storage. Located on a quiet, family-friendly court, close to top-rated schools, parks, trails, shopping, Magna Centre and list goes on! This home truly has it all! (id:59911)
Real Broker Ontario Ltd.
82 Lyall Stokes Circle
East Gwillimbury, Ontario
Welcome to 82 Lyall Stokes! Only 1 year new, this 3+1 bedroom townhome backs onto Vivian Creek Park with sunny south-facing ravine views and a rare walk-out basement. Features include 9-ft ceilings, open-concept layout, and a brick and stone façade. Finished basement offers a 4th bedroom and laundry room. Walk to parks, schools, library, and community centre. Minutes to Newmarket and Stouffville. Ideal for those who value privacy and nature. (id:59911)
Smart Sold Realty
100 Selena Avenue
Belleville, Ontario
Welcome to this classic raised bungalow in Belleville's desirable west end. An immaculate and beautifully maintained home that exudes pride of ownership throughout. Custom-built by Hilden Homes, this solid brick bungalow offers comfort, functionality, and exceptional value in a prime location just steps from schools, shopping, the bus route, and recreational amenities. The main floor features two generously sized bedrooms, including a primary suite with its own private 3-piece ensuite. A second 4-piece bathroom adds convenience for guests and a skylight to enjoy. Main floor laundry is always a plus! A bright, custom-designed kitchen is a true highlight of the home, offering ample counter space, solid wood cabinetry, and a walkout to a sunny deck. It's the perfect spot to enjoy your morning coffee while watching the birds in the beautifully treed backyard that offers privacy and serenity. The raised lower level adds even more living space and flexibility with a family room and cozy fireplace, two additional bedrooms, a 3-piece bathroom, and a huge utility/laundry room that doubles as a workshop. With a walkout to the attached double garage, this space is ideal for hobbyists, home-based businesses, or extended family living. The oversized yard is a true retreat, with plenty of space for outdoor entertaining, gardening, or simply relaxing. A pool sized yard is perfect for hosting the upcoming family reunion! You will be ideally located a few minutes from the 401, smack dab between Toronto and Ottawa. Whether you are a growing family, downsizer, or investor, this home checks all the boxes. The amount of storage in this home is unbelievable, offering room for all your treasures. Thoughtfully built and lovingly cared for by the same family since day one, this property offers quality craftsmanship, a smart layout, and unbeatable location. The new shingles aren't even two years old and the 200 amp electrical panel was installed this month. Maintenance has been a priority! (id:59911)
Sutton Group Prince Edward County Realty Inc.
Lower - 21 Greenbelt Crescent
Richmond Hill, Ontario
Functional Bachelor Basement with Private Entrance, Great Location!Clean and cozy bachelor basement in a safe, family-friendly neighbourhood. Features a private entrance, smart layout, 3-piece bathroom, and kitchenette with cooktop, mini fridge, microwave, and storage. Shared laundry with scheduled use. Optional driveway parking for $100/month. Close to parks, community centers, Hillcrest Mall, and more. Ideal for a single professional or student. Don't miss out! (id:59911)
Zolo Realty
1005 Ontario Street
Cobourg, Ontario
Welcome to 1005 Ontario St. This charming 2-storey home in central Cobourg boasts timeless character with original hardwood floors, 4 bedrooms, and 1 bathroom, with the flexibility to convert easily to a 3-bedroom, 2-bath layout. Nestled on a generous in-town lot adorned with mature trees and no sidewalk to shovel, there's ample space for relaxation, gardening, and enjoying outdoor living. The detached double garage offers plenty of room for parking, storage, or a workshop. Recent updates include a roof (2018) and a furnace (2019). If you're a golf enthusiast, The Mill Golf Course is just a short stroll away. Character, space, and location this home truly has it all. (id:59911)
RE/MAX Rouge River Realty Ltd.
1175 Hillsview Road
Hastings Highlands, Ontario
This 21-acre property offers a mix of hardwood forest, rolling hills, and a spring-fed creek with small ponds overlooking the Monteagle Valley. The century home has been updated with 200-amp electrical service (2018), metal roof and soffit (2021), and some new windows (2022). Established gardens produce asparagus, rhubarb, and blueberries, with newly planted hardy hazelnut trees adding to the variety, while wild strawberries, raspberries, and blackberries grow naturally. Outbuildings include a garage/workshop with hydro, a chicken coop, garden shed, and a small cabin. Heating is provided by an outdoor wood furnace that also heats the water. This property is well-suited for first time home buyers and those looking for country living close to the vibrant centers of Maynooth and Bancroft. (id:59911)
Reva Realty Inc.
10 Kehoe Court
King, Ontario
In Nobleton! Perfect for the discerning buyer! This beautiful & meticulously cared-for 3000sf executive home is nestled on a peaceful cul-de-sac away from developments. Boasting 4 spacious bedrooms & 3 modern bathrooms, the property sits on a massive pool-sized lot 144.6 Ft X 168.26 Ft (0.586 acre) . Enhanced by mature landscaping, it offers unparalleled privacy with a scenic rear yard backdrop of neighboring yards. On the main level, you'll find tons of pot lights, smooth ceilings, 23" tile, hardwood floors, open-concept living & dining paired with a modern kitchen with picturesque backyard views. The kitchen is equipped with black Riobel faucet, side-by-side Fisher Paykel 31" Fridge & 31"Freezer, Bosch Flex Induction Stove, Bosch Dishwasher & dedicated coffee/beverage nook designed for effortless entertaining. The sunlit family room, complete with a wood-burning fireplace, offers a relaxing retreat with views of the expansive backyard. Additionally, the bright and versatile main floor office with crown moulding can easily be transformed into a 5th bedroom. Convenience is key, with a second mudroom entrance, direct access to garage & functional main floor laundry area. The second level features a luxurious primary suite complete with walk-in closet & another large closet & stunning 5-piece ensuite bathroom. The ensuite boasts a freestanding tub for serene moments of relaxation, alongside a separate shower enclosure for added convenience. The upper floor accommodates three additional generously sized bedrooms, each thoughtfully designed for comfort, as well as an oversized 4-piece bathroom that complements the needs of a growing family or visiting guests. Adding to its appeal, this property includes 3 attached garages paired with an expansive driveway with parking for 9+ vehicles and effortless access. Whether hosting gatherings or celebrating quiet moments at home, every detail of this residence is designed with a harmonious blend of luxury and practicality! (id:59911)
RE/MAX Experts
1359 Forest Street
Innisfil, Ontario
Welcome to 1359 Forest Street, where comfort meets convenience near the lake! This beautiful 4-bedroom, 3-bathroom detached family home nestled in one of Innisfil's most sought after neighborhoods will not be on the market for very long. With over 2000 square feet of refined living space, this warm and welcoming property offers modern upgrades, a family-friendly layout, and a private backyard with no rear neighbors. Imagine kicking back in your own hot tub on this beautiful deck, while making memories in a home that is just minutes from the lake, beaches, schools, shops, trails and all amenities. With loads of elegant upgrades to the main areas of the home; including a stunning eat-in kitchen, dining area, family room and powder room, this house is turn-key and ready for you to enjoy! Upgrades: Kitchen (2023), Smooth Ceilings (2023), Pot Lights & Light fixtures (2023), Main Floor Bath (2023) Hot Tub (2020), Furnace (2023), Roof (2019). (id:59911)
Century 21 B.j. Roth Realty Ltd.
2432 B County 8 Road S
Trent Hills, Ontario
Dreaming of wide open spaces, privacy, and room to grow? Gently rolling fields, panoramic views, and a peaceful rural setting make this property a rare find. Whether you're looking to start a small homestead, keep animals, or just enjoy the open space, this 16-acre rural escape complete with 60' x 40' barn offers the freedom to live life your way. This 4 - bedroom home is spacious with plenty of room for family and guests. A detached garage/workshop acts as a perfect space for storing equipment, tinkering on projects, or launching your next venture. Set in the quiet community of Hoards Station, you're a short drive to both Campbellford and Stirling, making it easy to stay connected while enjoying rural living at its best. *ADDITIONAL PHOTOS FORTHCOMING* (id:59911)
Royal LePage Proalliance Realty
Royal LePage Frank Real Estate

