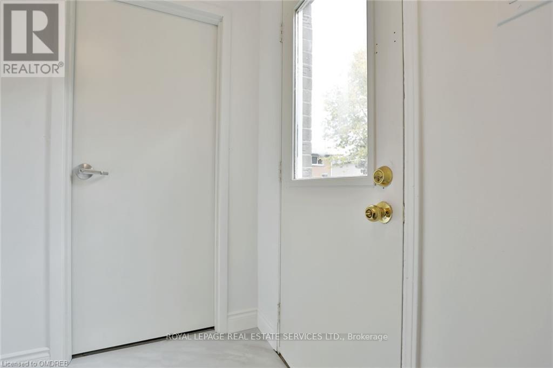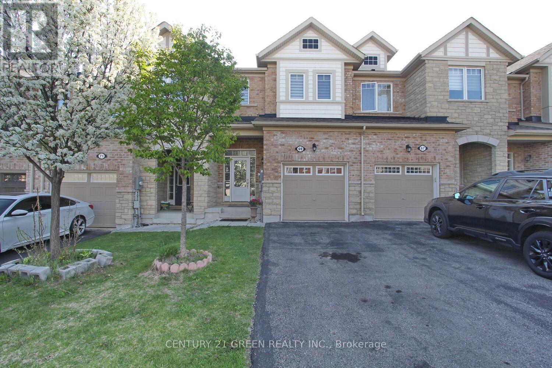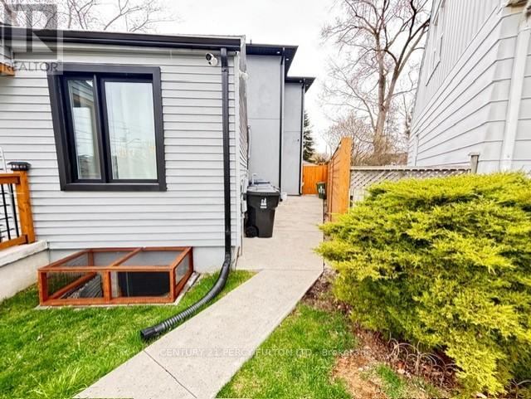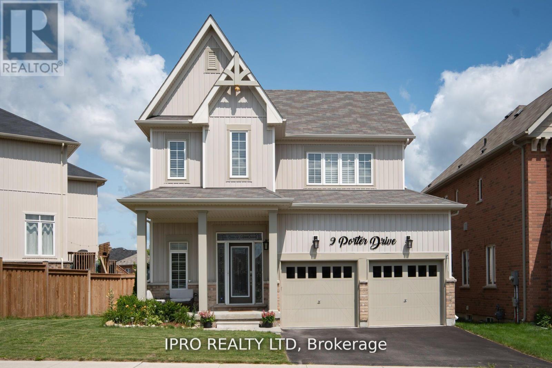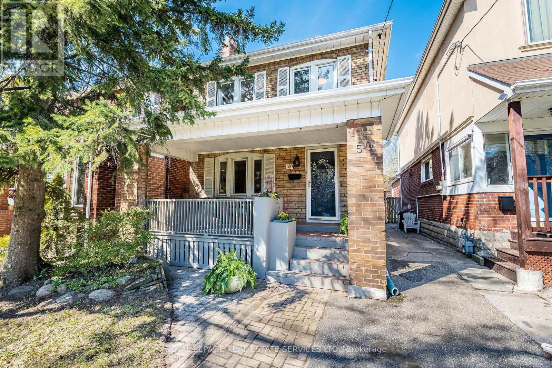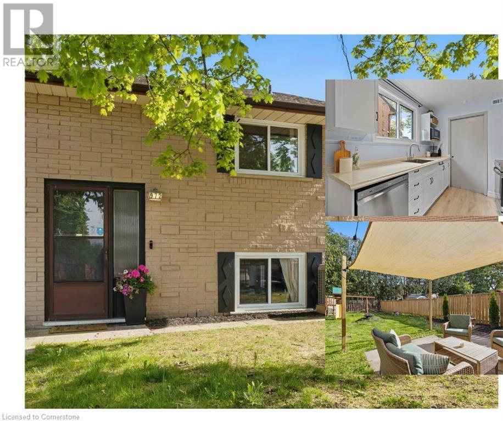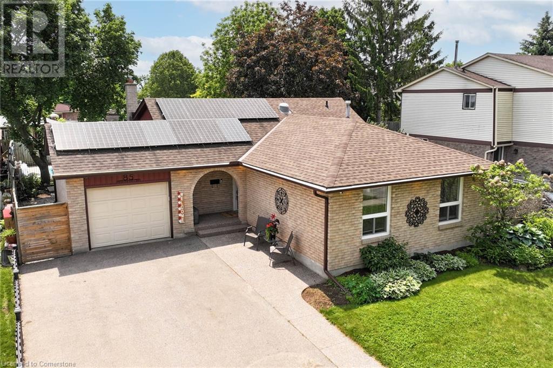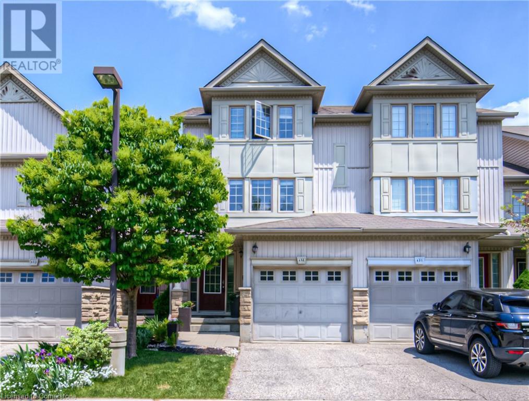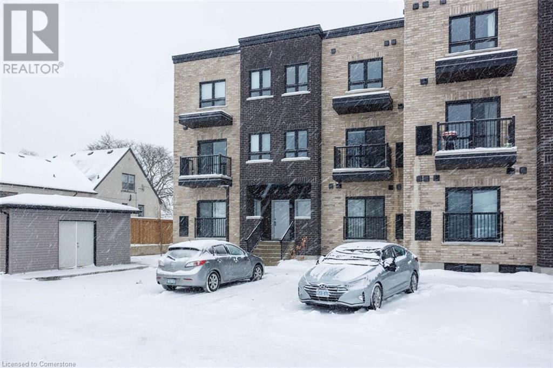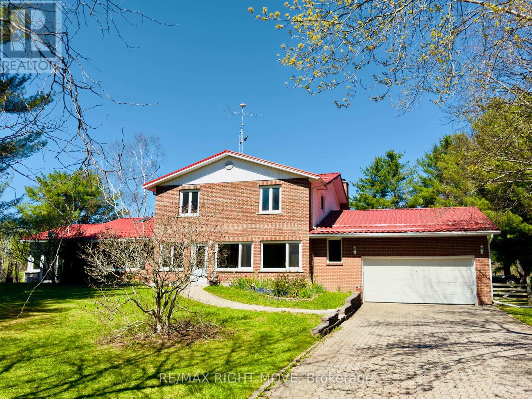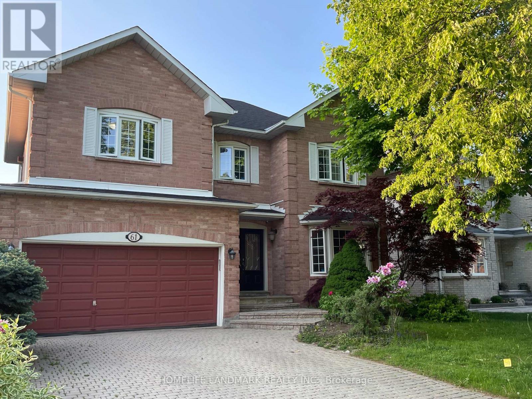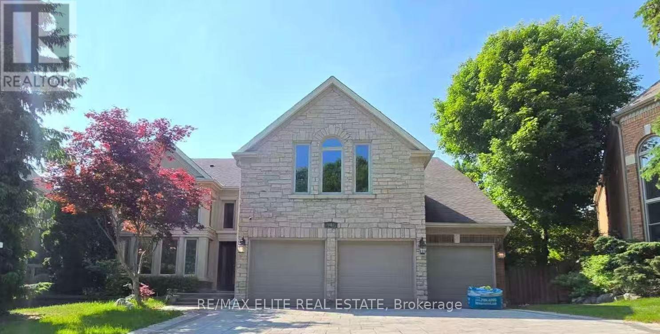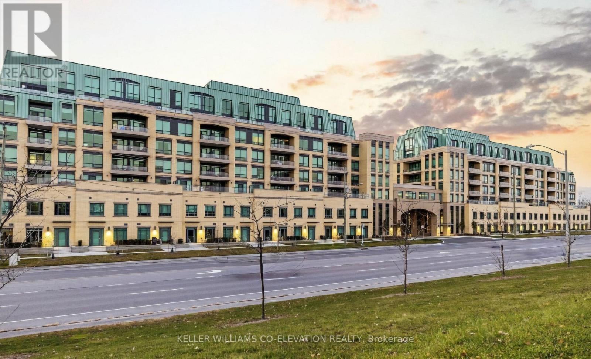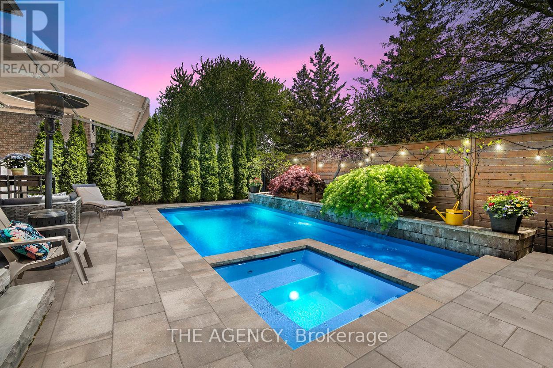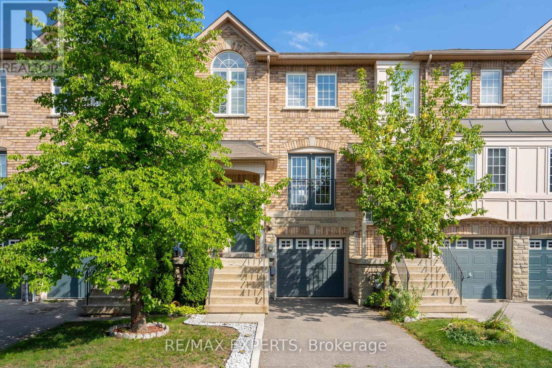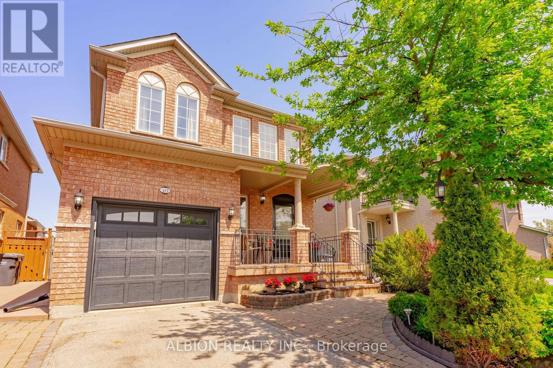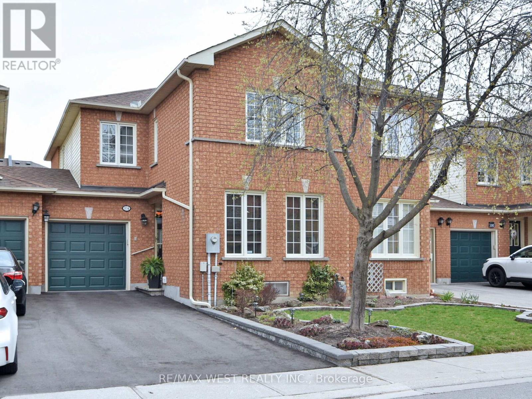Lower - 277 Mississaga Street
Oakville, Ontario
Welcome to this bright, modern, and newly built basement apartment located in a quiet, safe, and family-friendly neighbourhood. With a private entrance and a thoughtfully designed open-concept layout, this spacious unit is perfect for professionals or small families seeking a stylish and comfortable home. The sun-filled living area features above-grade windows and elegant vinyl flooring throughout. The contemporary kitchen includes stone countertops, a center island, and stainless steel appliances such as a stove, fridge, and built-in microwave, offering both functionality and sophistication.There are two generously sized bedrooms, each with ample closet space and large windows that bring in natural light. The bathroom is beautifully finished with ceramic flooring, an oversized walk-in shower, and an additional storage closet. A private laundry room with a full-size washer and dryer adds convenience, and the ceramic-tiled foyer offers a welcoming entrance with extra durability.The lease includes central air conditioning, heat, hydro, water, and parking, providing excellent value and peace of mind. For just an additional $100 per month, tenants can enjoy full utilities including high-speed internet, making budgeting simple and stress-free. Located close to parks, schools, public transit, and everyday amenities, this unit offers the best of suburban living with modern comfort. Clean, quiet, and move-in ready, this home is ideal for AAA tenants looking for quality, privacy, and long-term convenience. Non-smokers only. No pets. Available now book your private showing today. (id:59911)
Royal LePage Real Estate Services Ltd.
69 Maple Cider Street
Caledon, Ontario
Welcome To This Beautiful 3 BEDROOM and 3 WASHROOMS. Freehold Townhouse In Caledon* Upgrade Hardwood Floors Throughout Main Floor And Stairs* Open Concept Living Space Upgraded Fixtures Throughout* The Eat In Kitchen Features Breakfast Bar, Tile Backsplash & Walkout To The Backyard Patio* Large Principle Bedroom Features Walk - In Closets And 3 Piece Ensuite* Convenient 2nd Floor Laundry. 2 Car Parking No Side Walk. *Minutes From Shopping, Restaurants, Schools And Parks. (id:59911)
Century 21 Green Realty Inc.
Unit #3 - 678 Tretheway Drive E
Toronto, Ontario
Back on the market-The previous tenant has just moved out, and the unit is now vacant and ready for immediate occupancy! This well-maintained space is in move-in condition, offering a clean and comfortable living environment. Don't miss your chance to lease this fantastic property! Features beautifully designed 2-bedroom basement apartment, offering modern finishes and a stylish, comfortable living space. Featuring sleek laminate flooring throughout, this unit includes 5 appliances fridge, stove, microwave, and ensuite laundry for your convenience .The open-concept living and dining area provides ample space to relax and entertain. Rent includes hydro, water, heat, and internet $$$. Located in a prime area, just steps from TTC, parks, and close to shopping, schools, and highways 400 & 401. A fantastic place to call home! (id:59911)
Century 21 Percy Fulton Ltd.
9 Porter Drive
Orangeville, Ontario
2017 built detached double car garage home on Premium lot over 56 Feet front Wide reverse pie shape featuring in an upscale west Orangeville location. Bright open concept 9 foot ceiling on main level with many upgrades including hardwood floors, custom staircase, garage and laundry access on main. Upgraded white kitchen with stainless steel appliances, premium backsplash & granite countertop & custom island, w/o to deck, California shutters, upgraded gas fireplace, spa like master suite, Ensuite with custom glass shower& soaker tub, double vanity in main bath, pot lights on Main & second floor, central AC, water softener & water filtration system premium light fixtures and a lot more. **EXTRAS** Hardwood floors, California Shutters, Premium countertop in kitchen, Rough in for bath in basement Stainless steel Appliances, Upgraded front door, Custom address lettering, garage door opener, Potential for Separate side entrance. (id:59911)
Ipro Realty Ltd
50 Eighth Street
Toronto, Ontario
This delightful, family-sized home sits on a postcard-perfect, tree-lined boulevard in the heart of New Toronto. Just steps to the lake, parks, and the Waterfront Trail. Just a short walk to Humber College, popular Sam Smith Park and Lakeshore Yacht Club. Charm and character inside and out! Out front, the covered veranda offers a serene spot to enjoy your morning coffee and sunrise views. Freshly painted in Sparrow by Benjamin Moore, it perfectly complements the gorgeous honey colour brick exterior. Inside the living and dining room, you will find original hardwood floors, decorative wood trim, crown mouldings and classic wainscotting. Freshly painted in Dune White by Benjamin Moore, the home feels bright and inviting. Updated lighting adds a modern touch to a classic home. The kitchen offers Shaker cabinets, a stainless-steel backsplash, and walk-out to a split-level BBQ deck! Upstairs are 3 bright & surprisingly spacious bedrooms. Plus, an updated 4-piece bathroom and handy linen closet. The unfinished lower level offers loads of storage space, a roughed-in 3-piece bath, laundry, and a separate side entrance. Soak up the sun in your own Muskoka-esque backyard oasis! This professionally landscaped, west facing backyard, enjoys a gorgeous BBQ deck perfect for lunch in the warm afternoon sun or enjoying a fun-filled evening with family and friends! Close to sought-after Father John Redmond, child care, TTC and the GO Train. Easy access to the QEW, 427, and the airport; this charming, family-home blends classic character with unbeatable location. Freshly painted throughout! Updated mechanicals include: new wiring & breakers; furnace & AC (installed 2021) and new sewer line to city. Refurbished deck (2025). Backyard landscaping (2025). (id:59911)
Royal LePage Real Estate Services Ltd.
972 Warwick Street
Woodstock, Ontario
Tucked into a quiet, family-friendly neighborhood in the sprinbank area of Woodstock, this 3-bedroom, 1-bath Semi-Detached raised bungalow is filled with warmth, natural light, and the kind of simple beauty that makes a house truly feel like home. From the moment you walk in, you’re greeted by bright, open spaces and a carpet-free interior, offering a clean, modern feel and easy maintenance throughout. The sun-filled kitchen is a standout — filled with natural light and designed to be both welcoming and functional. It’s the perfect place to cook meals while keeping an eye on the kids playing in the backyard. Large windows draw in daylight, casting a warm glow across every room, and offering peaceful backyard views — especially from the main living area. Whether you’re watching the kids run and laugh outside, or enjoying quiet evenings on the private patio, this home makes it easy to enjoy everyday moments. The 3 well-sized bedrooms offer just the right amount of comfort and privacy, while the full bathroom is functional, fresh, and family-ready. The layout flows effortlessly, perfect for everyday living, cozy evenings, and weekend gatherings. Step outside to a lovely backyard oasis, complete with a patio made for summer barbecues, morning coffees, or quiet evenings under the stars. It’s a place where memories will be made — first steps, family dinners, and lazy Sunday afternoons. Located close to schools, parks, and all the amenities that make life easy, this home is ideal for young families, first-time buyers, or anyone looking to downsize without sacrificing comfort or charm. (id:59911)
Keller Williams Innovation Realty
85 Pathfinder Crescent
Kitchener, Ontario
Welcome to 85 Pathfinder Crescent, a 3-bedroom, 2-bathroom backsplit nestled in a mature, tree-lined community that’s perfect for families. This home is a winning blend of comfort, style, and sustainability. The main floor boasts a bright open-concept layout anchored by a beautifully renovated kitchen with granite countertops, custom cabinetry, an oversized island, and stainless steel appliances. Step out into your private backyard and discover your own slice of paradise. Complete with a sparkling inground pool, patio for lounging, and lush greenery that invites both relaxation and play. What truly sets this home apart is the fully paid-off solar panel system. It generates enough power to offset your yearly electricity usage, essentially turning your home into an energy asset. This house can literally pay you to live here. Situated close to parks, top-rated schools, and in a mature family-friendly neighbourhood, 85 Pathfinder Crescent is more than a home, it’s a lifestyle investment for the future. (id:59911)
Exp Realty
Keller Williams Innovation Realty
85 Bankside Drive Unit# E32
Kitchener, Ontario
Beautifully maintained and thoughtfully updated, this 3-bedroom, 2-bath executive townhouse offers exceptional value with low monthly fees and incredible living space - including a finished basement with full-height ceilings, large windows, and a 3-piece rough-in, plus a bonus lower level for all your storage needs. Step into a bright, functional eat-in kitchen featuring an island with breakfast bar, generous cabinetry, gorgeous marble backsplash, and high-end stainless steel appliances. From here, walk out to a private deck and fenced backyard—ideal for outdoor dining, kids’ playtime, or relaxed evenings with friends. Upstairs, unwind in the elegant family room with soaring ceilings and large windows. The primary bedroom boasts vaulted ceilings and a spacious walk-in closet. Two additional well-sized bedrooms and a 4-piece bathroom complete the upper level. This home has seen a number of recent updates, including luxury vinyl flooring installed in 2022, all new staircases completed in 2024, and a roof replacement in 2024. A new dishwasher and water softener were added in 2025, and the central air and softener system were updated in 2019. For added convenience, enjoy main floor laundry, a handy powder room, a single-car garage with a newer opener, and additional parking on the driveway. Located in a quiet, well-kept community, this property offers access to scenic walking and biking trails, and is just a short walk to top-rated schools, playgrounds, a library, pool, and community centre. You're also minutes from shopping, public transit, and enjoy quick connections to the expressway and the highway. Don’t miss your chance to make this beautiful home yours- book your showing today! (id:59911)
Keller Williams Innovation Realty
600 Victoria Street Unit# 23
Kitchener, Ontario
Welcome to 23 – 600 Victoria St S Kitchener. This incredible 2 bed, 1,5 bath , unit is ready for you! Whether you are a first-time homebuyer looking to get into the market, or downsizing or looking for an investment property and can set your own rent - there is nothing for you to do but move in. Located at the back of the complex, this unit has wonderful views and balcony. The open concept floor plan lends to many configurations is sometimes hard to find in condos like this. Carpet free , stainless steel appliances, plenty of storage in the linen closet, a primary walk-in closet, 9 ft. ceilings on both levels, one deeded parking space included #15, and a bicycle shed located on site. The location of this property is unbeatable, with all amenities and public transportation just steps away. (id:59911)
Royal LePage Wolle Realty
1 - 15 Cheltenham Road
Barrie, Ontario
This well-maintained unit is a great option for first-time buyers or young professionals looking for a comfortable and functional space in a convenient location. The entryway features a large mirrored closet that offers excellent additional storage and keeps the space tidy from the moment you walk in. The kitchen is equipped with stainless-steel appliances and a tiled backsplash, giving it a clean and modern feel. From the open-concept living area, a sliding glass door leads outside, perfect for enjoying some fresh air or relaxing after a long day. The bathroom includes a combined shower and bathtub, ideal for both quick routines and more relaxing evenings. The unit has been gently lived in, with recent updates including fresh paint and re-caulked finishes in the bathroom, showing clear pride of ownership throughout. This unit includes one dedicated parking space, providing added convenience for residents. The monthly condo fee of $650 covers water, parking, common area maintenance, snow removal, garbage removal, and landscaping, ensuring a low-maintenance lifestyle. Situated in a sought-after part of Barrie, the location offers quick access to Highway 400, making commuting easy. Georgian College is nearby, along with Royal Victoria Regional Health Centre, shopping centres, restaurants, parks, and public transit. Whether you're heading to work, school, or simply exploring the city, everything you need is close at hand. (id:59911)
Exp Realty
5 Del Ray Crescent
Wasaga Beach, Ontario
It's a Gorgeous Home at the River's Edge by Zancor, With over $100k in upgrades and 2748sq ft of living space &open and bright rooms with plentiful and large windows, The open-concept main floor is designed for family gatherings, with a spacious living room, 4 bedroom, and 4 washrooms. and only minutes from the beach, this home offers the best of Wasaga Beach living. Updates include a countertop, two-tone cabinetry, a white splash, and pot lights, as well as a Crystal Chandelier in the Foyer. Smooth ceilings and pot lights are throughout the main floor living area. The Sale price includes all the furniture, which is shown in the picture. It is the perfect investment opportunity. **EXTRAS**: The Classic Leather Sofa, loveseat, and Armchair. Mable Coffee Table (Three pieces)Luxury (id:59911)
Anjia Realty
206 Mary Street
Orillia, Ontario
Welcome to 206 Mary St. in Orillia, 1710sqft +1050 down. A Freshly Renovated Gem! This meticulously renovated home is ready for you to move in and enjoy. From top to bottom, every detail has been thoughtfully updated with modern finishes, offering both comfort and style. The property features a spacious in-law suite with a separate entrance and a large, fully fenced backyard ideal for multi-generational living or potential rental income. Located within walking distance to downtown Orillia, the public library, and Orillia Hospital, convenience is at your doorstep. Recent updates include new shingles installed in 2024, providing peace of mind for years to come. The main floor boasts 8'4" ceilings that create an open, airy atmosphere. The large family room with a beautiful bay window fills the space with natural light, creating a welcoming environment. The brand new kitchen is perfect for family meals and entertaining. A convenient two-piece bathroom with laundry is located just off the kitchen. Three generously sized bedrooms each feature modern touches, and a fully renovated four-piece bathroom completes the main floor. Upstairs, you'll find a spacious loft with a flexible layout, perfect for a home office, playroom, or additional guest space. The additional room offers endless possibilities. The basement is fully finished with a separate entrance from the garage, making it perfect for extended family or guests. Enjoy the open-concept living room with an electric fireplace, along with a fully equipped kitchen. A cold room off the kitchen works as a convenient pantry, while a newly updated three-piece bathroom serves the basement. The separate bedroom features a newly installed window and updated window sill, and there is separate laundry and a storage room ideal for keeping seasonal items. This home is move-in ready and offers the flexibility, comfort, and space you've been looking for. Don't miss your chance to make this beautifully renovated property your new home (id:59911)
RE/MAX Right Move
3146 Wasdell Falls Road
Severn, Ontario
Welcome to your dream property! Nestled on 41 sprawling acres and directly across from the Severn River, this 4+1 bedroom, 4.5-bath home is a true retreat. With 3340 sq. ft. of total living space, this two-story beauty offers everything you need for both relaxation and adventure.Step through the charming front porch and into the main level, where a spacious family room, dining area, and an inviting kitchen with backyard views await. Skylights flood the family room with natural light, while a cozy wood-burning fireplace adds warmth and ambiance. A stylish bar connects the kitchen to the family room, making it perfect for entertaining. Adjacent to the family room is a large sunroom featuring a swim spa, a great spot to unwind year-round. A convenient 2-piece bath is also on this level.Upstairs, you'll find two luxurious primary suites, each with walk-in closets and en suites. Two additional bedrooms share a spacious 4-piece bathroom. The fully finished basement is another highlight, offering a large family room with a second wood-burning fireplace, and an elevator that services all three levels, making it easy to get around. There's also a separate entrance from the basement to the pool area, with a 3-piece bath perfect for rinsing off after a swim.Step outside to your own private oasis! Enjoy summer days by the saltwater pool, recently upgraded with a pump and liner. A large deck with a built-in pizza oven sets the stage for outdoor cooking and entertaining. Plus, the detached shop with an attached chicken coop, as well as over $40,000 worth of tractors and tools, are all included to help you run your hobby farm.An added bonus: a fully-owned solar panel system generates approximately $8,000 to $10,000 in annual income, providing both sustainability and a solid return on investment.Additional perks include a Generac generator, a giant C can for extra storage, and easy highway access for commuting to Toronto. (id:59911)
RE/MAX Right Move
61 Mary Elizabeth Crescent
Markham, Ontario
Elegant Well Maintained 4 Bedr Detached Home* Lots Of Upgrades*Hardwood Flr Throughout*Open Kitchn*S/S Appliances*Cathedral Ceiling In Fam Rm*Bright And Clean*Shutters On All Windows*Gas Firepl*Upgrade Bathr*Total Parking Space 6*Double Entrance Dr*Move In Condition*Spacious Family Rm*Fully Fenced Backyard W/Landscaping And Interlock*Mins To Downtown Markham, Hwy 404,T&T, Park*Buttonville Public School, Unionville High School (id:59911)
Homelife Landmark Realty Inc.
943 Portminster Court
Newmarket, Ontario
Don't miss this luxurious three-garage detached house in the prestigious Stonehaven community of Newmarket. Situated on an oversized pie-shaped lot, this property is designed for both comfort and prosperity. The lot features an impressive frontage of 50.2 ft, expanding to 114.36 ft at the rear, with an exceptional depth of 174.48 ft. The ravine lot offers a beautifully wooded backyard, ensuring unparalleled privacy and a serene natural setting. Nearly 4,200 sf of above-ground + fully finished walk-out basement, the total living area exceeds 6,000 sf. The main floor features a grand open-to-above living space with soaring 17-ft ceilings, creating an atmosphere of elegance and luxury. Hardwood floor throughout. The kitchen, living room, and office have all been tastefully upgraded to reflect modern style and functionality. High-end s/s appliances, WOLF gas stove, an oversized refrigerator, and a built-in dishwasher. The fully finished walk-out basement offers over 2,000 sf of additional living and recreational space, making it perfect for entertaining, a home gym, or a personal retreat. Step outside into the expansive backyard, where a large in-ground swimming pool enhances the outdoor experience, providing endless opportunities for relaxation and fun. (id:59911)
RE/MAX Elite Real Estate
625 - 11750 Ninth Line
Whitchurch-Stouffville, Ontario
Prestigious, Luxury 9th & Main by Pemberton Group! Minutes Away From The Stouffville Go Train Station, Easy Accessibility To Major Hwy 404/407 & Area Amenities. Find Yourself Surrounded By Nature! Unit Features1+Den (can be used as a 2nd Bedroom with closet), 2 full Bathrooms, Extras 9Ft Ceilings, Stainless steel appliances includes: Gas Stove, Fridge, Oven, Microwave and Dishwasher. White Full Size Washer & Dryer. Large Balcony with Gas line for BBQ . Quartz Counters & Soft Closing Cabinets. Glass Shower Enclosure.Building Amenities Include: Concierge, Guest Suite, Gym, Pet Wash Stn, Golf Simulator, Children's Play Rm, Heat, Water are included. Hydro & Cable are Not Included. East Exposure. Parking & Locker Included, Visitor Parking +More! (id:59911)
Keller Williams Co-Elevation Realty
39 Savoy Crescent
Vaughan, Ontario
Welcome to 39 Savoy Crescent A Custom Luxury Home in the Heart of Thornhill!This meticulously renovated 4-bedroom, 4-bathroom home offers exceptional living inside and out. The main floor features new tile and hardwood flooring, elegant crown moulding, and an open-concept layout perfect for modern living. The living room is anchored by a custom fireplace, while the chef's kitchen impresses with premium finishes and a built-in wine wall that flows into the family room. Upstairs, the expansive primary suite includes a cozy fireplace, spa-inspired 5-piece ensuite, walk-in closet, and a designer-built Alaskan king-size bed for the ultimate in comfort and luxury. Three additional bedrooms and two fully renovated bathrooms complete the second floor. Step outside to your private backyard oasis a true entertainer's dream. The cabana features a full bar, built-in TV, and its own bathroom, making it the perfect spot for relaxing by the saltwater pool and hot tub on sunny afternoons or hosting under the stars at night. Additional highlights include a finished basement, a newly designed mudroom with walkout to the backyard, an attached garage with dog wash station, and ample parking. The home's exterior has been completely refreshed with repainted brick, all-new windows and doors, and a full sprinkler system. Every detail has been thoughtfully curated in this move-in-ready showpiece located in one of Thornhill's most desirable and family-friendly neighbourhoods. (id:59911)
The Agency
42 Evelyn Avenue
Georgina, Ontario
Beautifully maintained raised bungalow, built in 2001 and set on a large, mature, fully fenced lot with no homes directly across offering privacy. This bright, open-concept home features an updated eat-in kitchen complete with quartz countertops, stylish backsplash, and a walk-out to a covered deck ideal for morning coffee or evening gatherings. The spacious living room boasts a cozy gas fireplace, creating a warm and inviting space to relax. The primary bedroom with a walk-in closet and a private 3-piece ensuite. Two additional generously sized bedrooms provide ample space for family or guests. The finished lower level with large above grade windows offers a stunning in-law suite with its own separate living space perfect for extended family, guests, or potential rental income. The attached one-car garage is insulated and heated, offering year-round functionality. Enjoy the comfort of major recent upgrades, including a new furnace, heat pump, and on-demand hot water heater all installed in 2024. With parking for six vehicles, this property is perfect for families or entertaining. Step outside to your private backyard featuring mature trees and a fire pit area, perfect for outdoor enjoyment all year round. This exceptional home blends comfort, space, and versatility ready for you to move in and make it your own. (id:59911)
Main Street Realty Ltd.
32 - 19 Foxchase Avenue
Vaughan, Ontario
Prime Location with In-Law Suite & Private Yard! Welcome to this well-maintained, move-in ready home in a high-demand neighbourhood perfect for starter families or investors! The kitchen offers stylish porcelain countertops, a matching backsplash, built-in organizers, and a convenient breakfast bar for casual dining. Enjoy a bright, open-concept living and dining area that's ideal for everyday living and entertaining. The spacious primary bedroom features a walk-in closet and a private ensuite, offering comfort and privacy. One of the homes standout features is the walk-out basement in-law suite with its own private entrance through the garage ideal for extended family, a home office, or rental potential. Relax in the fully fenced backyard surrounded by mature trees and perennials, with no rear neighbours a peaceful outdoor retreat. Enjoy the added convenience of a private driveway and low maintenance fees that include roof, lawn care, and street maintenance. Close to Hwy 400 & 407, public transit, subway, schools, and shopping. A fantastic opportunity in a sought-after area book your showing today! (id:59911)
RE/MAX Experts
50 Chorus Crescent
Vaughan, Ontario
Welcome to this beautifully maintained modern home in the prestigious Kleinburg Summit Community, surrounded by luxurious multimillion-dollar estates. Bright, spacious, and welcoming, this 4-bedroom, 4-bathroom residence offers an open-concept main floor with soaring 10-foot ceilings and upgraded hardwood floors throughout. The stunning eat-in kitchen features a large custom center island, quartz countertops, a stylish oversized tile backsplash, and a walk-out to the sun deckperfect for entertaining.Thoughtful upgrades are found throughout the home, and theres ample parking available. The unfinished basement offers generous storage space, oversized windows, and a separate double-door walkout to the backyardideal for a potential in-law suite.Conveniently located near top-rated schools, parks, scenic trails, sports fields, shopping, grocery stores, restaurants, and public transit. Just move in and enjoy everything this exceptional home has to offer! (id:59911)
Exp Realty
40 Emily Carr Crescent
Caledon, Ontario
Welcome to Bolton's beautiful west side with easy access for commuting and family friendly lifestyle. Charming detached home on a premium peaceful crescent, short walk to excellent school and park. Well landscaped setting with interlock entry, newer garage door and relaxing front porch. Inviting foyer with fabulous newer 42" privacy glass front door. Open concept main floor with upgraded powder room, handy mud room with direct access to full garage with loft storage. Newer quality flooring through the huge living room. Casual dining area, and chef-worthy kitchen. Super breakfast bar and stainless appliances make it great for entertaining. The solid oak stairs leads you to 3 sunny spacious bedrooms and a large family bath. King-size Primary bedroom features an oversized walk-in closet with organizers, and a sparkling ensuite with soaker tub and separate shower. The full finished basement includes a playful rec.room, 4th washroom, separate laundry room, lots of storage and oversized cantina space. The fully fenced backyard features open views, a big patio and a maintenance free garden shed. Many updates in the last 7 years. Pride of ownership makes this lovely, well-maintained, ready to move in home a show-stopper!! (id:59911)
Albion Realty Inc.
67 - 104 Pinedale Gate
Vaughan, Ontario
Nestled in the very desirable East Woodbridge community, this property offers you style, space and comfort. Tastefully renovated and decorated. Professionally painted. Beautiful flooring. Plenty of pot lights. Crown mouldings. Very inviting foyer, beautiful living room, spacious kitchen for cooking lovers. Great size bedrooms. Perfect layout with no space to waste and a finished basement, adding living and entertainment space to accommodate your family's needs. Basement offers open space, cantina, workshop. Lovely backyard to enjoy specially summer afternoon as it is not getting too much sun and heat in an afternoon. Brand new hot water tank and gas meter. The property is attached only by garage on a left side. Gas line for BBQ. This complex of townhouses gives you village atmosphere and at the same time you are close to everything our city has to offer: malls and shopping, restaurants, schools, hospital, church, community centers, public transportation and subway station, highways. Each unit is provided with 8 overnight parking passes per month giving access to friends and family visits. Low maintenance fee. You will be glad to call it HOME! Please pay attention that master bdr is currently used as a second bdr. Low maint. fee includes building insurance (id:59911)
RE/MAX West Realty Inc.
73 Solway Avenue
Vaughan, Ontario
This Detached Home Perfectly Blends original features w/Cozy Charm. Nestled in a Peaceful Maple Neighborhood, This 3 Bedroom, 4 Bathroom Gem Offers a Spacious & Sun lit interior, Making it an Ideal Retreat for Families or Those Who Love to Entertain. A Thoughtfully Designed Layout Featuring a Family Sized Kitchen w/ Appliances, and Ample Storage. The Main Floor Offers Open Spaces w/ Pot Lights, Tons of Sunlight, Direct Access to Garage & Spacious Backyard and Enclosed Patio. The 3 Generous Bedrooms Provide Comfort and Privacy, while the Oversized Family Room Features A Gas Fireplace, A Grand Window & Can Easily Be Converted to a 4th Bedroom. Another Standout Feature of this Home is the Finished Basement. With a Compact Kitchen, 3 pc Bath, Pot Lights and Laundry Room, This Can Be Comfortably Used as an In Law Suite or Transformed For Income Potential. This Home has a Covered Patio, (Gas line for BBQ), Garden Shed, and Garden. The Extended Driveway Offers Room For Extra Cars and Interlock Steps Provide Direct Access To Backyard. Located close to GO Transit, Schools, parks & All Essential Amenities, This Move-In-Ready Home is a Rare Find. Ready for a Quick Closing. (id:59911)
Century 21 Heritage Group Ltd.
Unit B1 - 1960 Lawrence Avenue E
Toronto, Ontario
Seize A Rare Opportunity To Acquire A Truly Turn-Key And Highly Profitable Afghani / Persian Restaurant Cuisine, Ideally Positioned In Scarborough's Highly Coveted Wexford Food District. This Isn't Just A Business For Sale; It's A Seamless Transition Into Immediate Success, Arising From The Owner's Strategic Decision To Consolidate Their Business Portfolio And Focus On Their Other Current Business Ventures A Testament To Its Genuine Strength. Fully Renovated Just Two Years Ago When The Lease Began, The 1024 Sqft Unit Comes Complete With A Newer 5-Ton HVAC System, A Dedicated Cooking Hood, And All The Modern Infrastructure Meticulously Set Up For Immediate Restaurant Operations. Benefit From An Exceptional Lease With 3 Years Remaining Plus A Valuable 5-Year Option To Extend, Securing Your Long-Term Presence. Positioned On High-Traffic Lawrence Avenue East, Between Warden And Pharmacy, This Prime Location Within The Renowned Saag Food Plaza Is A Magnet For Culinary Enthusiasts. The Plaza Itself Is Home To 11 Other Highly Successful Food Establishments, Not To Mention Its Direct Parallel To One Of Lawrence's Busiest Food Plazas Which Has SUMAQ Shawarma, Creating A Vibrant Ecosystem That Draws In A Constant Flow Of Diverse Clientele From Across The City And Beyond. This Is Your Chance To Own A Beautifully Appointed, Fully Operational Restaurant With A Proven Track Record, Minimal Immediate Capital Outlay, And A Clear Runway For Significant Growth. Don't Let This Extraordinary Opportunity Pass You By Step Into A Thriving Enterprise Where All The Hard Work Is Already Done!This revised wording for the remarks section is excellent and effectively communicates the strategic reason for the sale in a professional and compelling way! (id:59911)
Homelife Elite Services Realty Inc.
