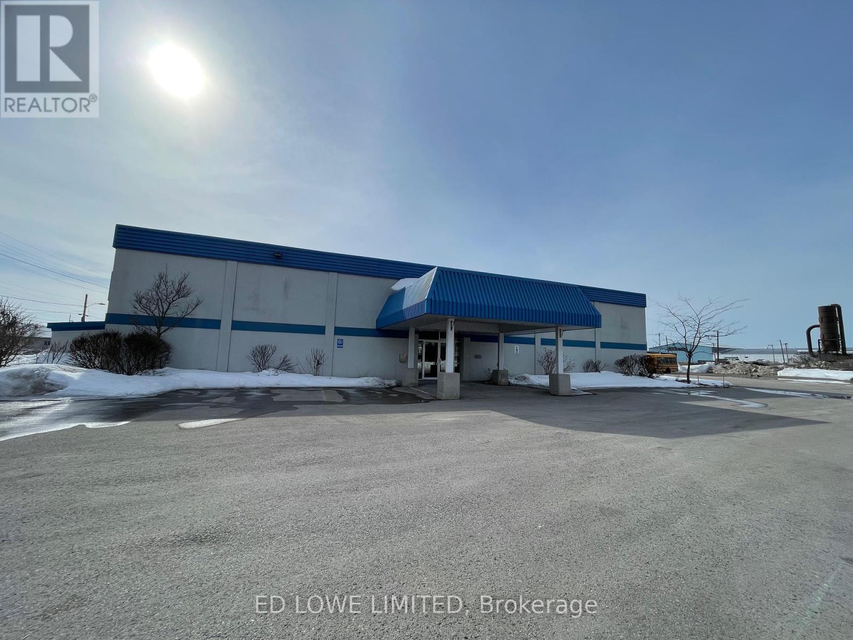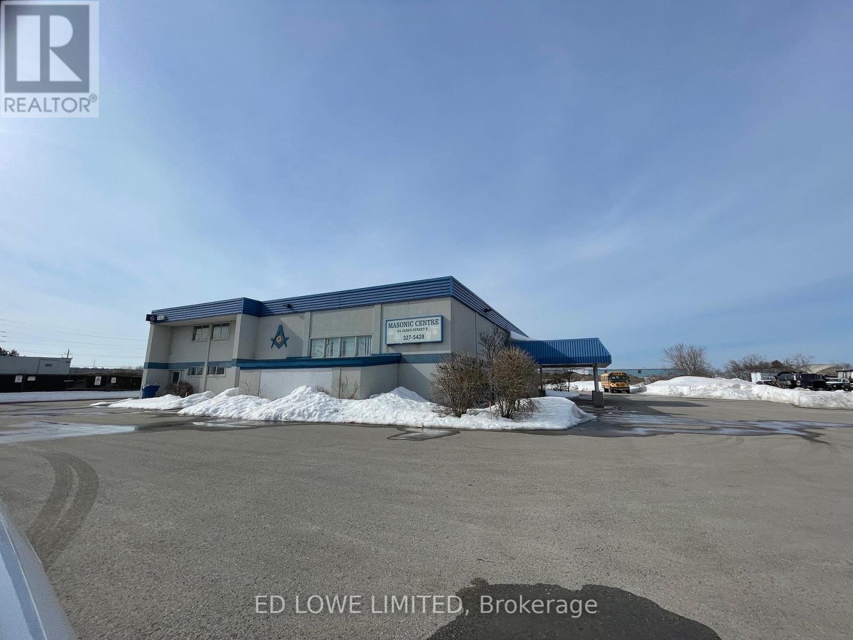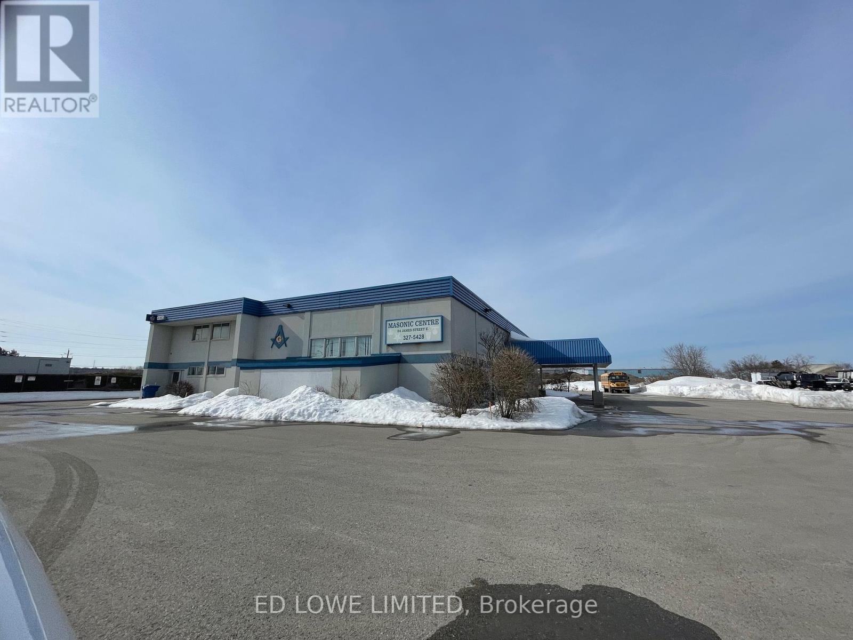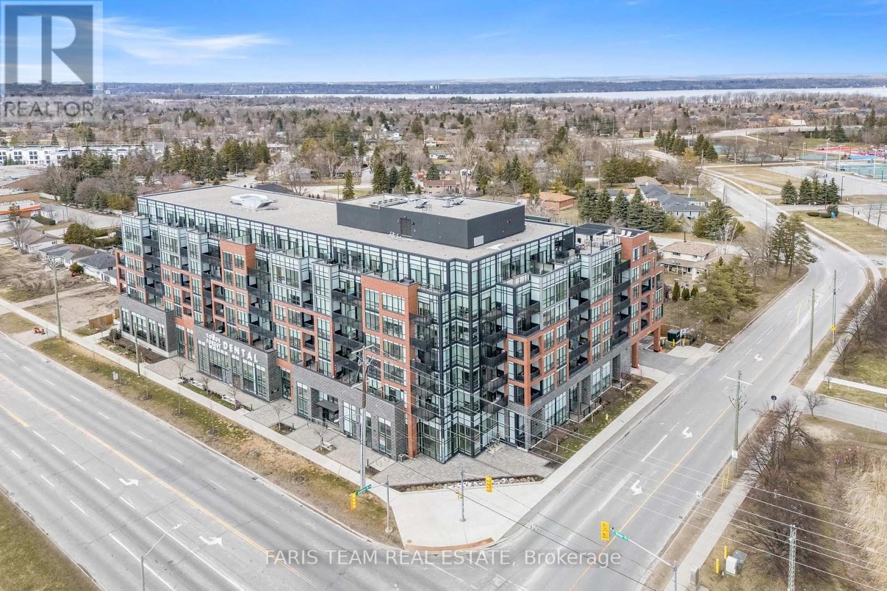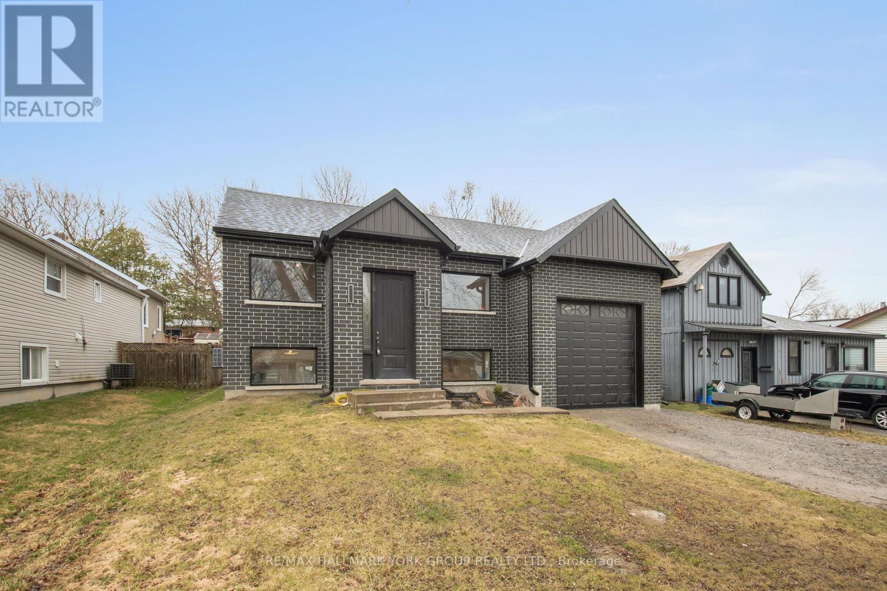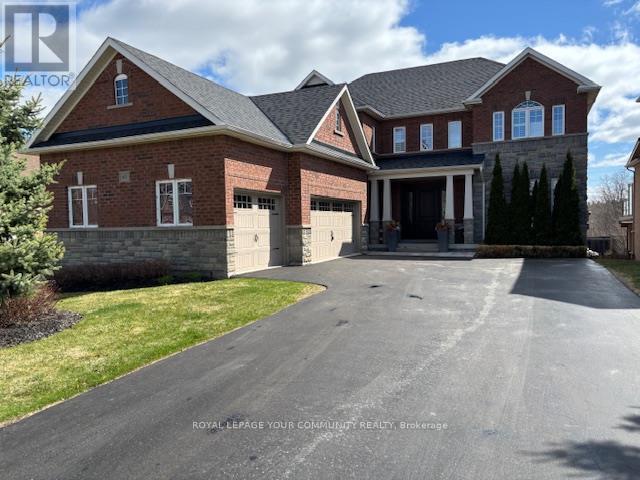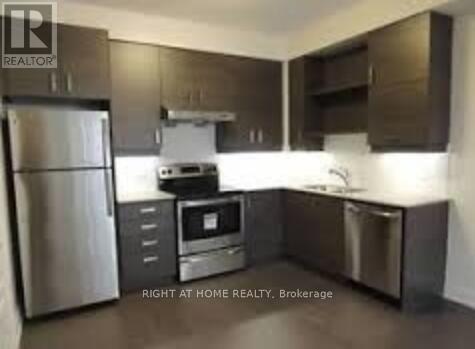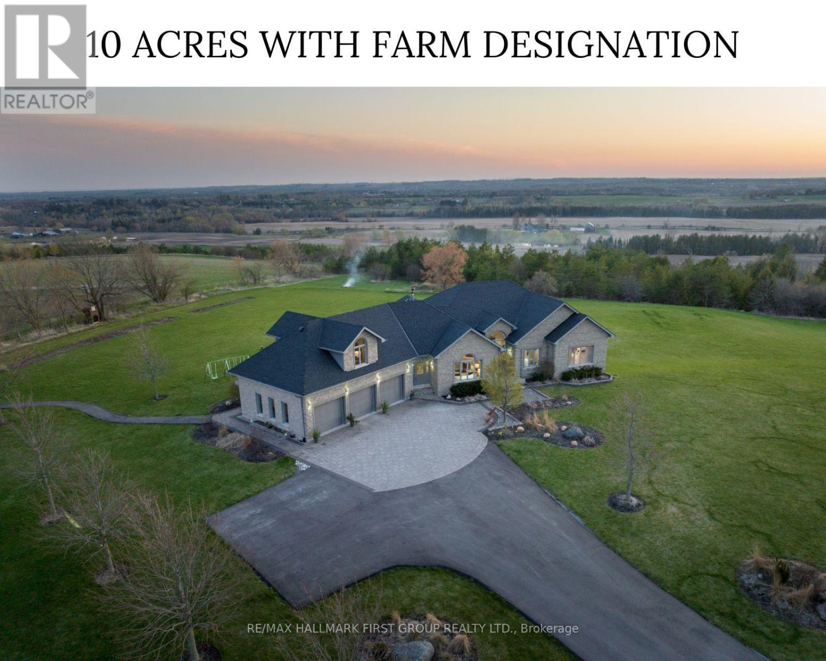2nd Floor - 24 James Street
Orillia, Ontario
2nd floor space in former Masonic temple building. Accessible by elevator and stairs. Large open room plus private offices. Available immediately. Suitable for office or recreational use. TMI Estimated and would include utilities. (id:59911)
Ed Lowe Limited
24 James Street
Orillia, Ontario
Former Masonic Temple including full kitchen for banquet use large banquet room with 18' clear height, 2nd large meeting room also with 18' clear height, guest washrooms, offices and open spaces. Ideal for similar use as meeting hall or banquet hall, food service business fitness center or other recreational uses, office, research facility, etc. Building is equiped with an elevator for accessibility to the second floor. ground floor area is 7592 sf plus 2nd floor with 3016 sf including another large open meeting room area and offices. building can be divided for smaller space needs. Tenant to pay all utilities, taxes and maintenance on the property in addition to rent. (id:59911)
Ed Lowe Limited
Main Floor - 24 James Street
Orillia, Ontario
Ground floor space of former Masonic Temple. Includes commercial kitchen, 2 Large rooms for banquets, meetings, recreational uses such as gym, dance, martial arts etc. TMI estimated and would include utilities. Available immediately (id:59911)
Ed Lowe Limited
311 - 681 Yonge Street
Barrie, Ontario
Top 5 Reasons You Will Love This Condo: 1) Experience the benefits of living in a centrally located condo, complete with two private balconies, one off the second bedroom and the other extending from the living room, offering an exceptional space for unwinding outdoors 2) Convenient underground parking with a more prominent, accessible spot right by the elevator entrance for easy access 3) Enjoy fantastic amenities, including a fully-equipped gym, a stunning rooftop garden, and a patio area with a barbeque 4) Perfectly positioned within walking distance to a major grocery store, plenty of restaurants, Shoppers Drug Mart, and the Barrie South GO Station 5) Entertain in an open-concept layout featuring a stunning kitchen with an island and sleek stainless-steel appliances. 992 sq.ft. Visit our website for more detailed information. (id:59911)
Faris Team Real Estate
217 - 18 Uptown Drive
Markham, Ontario
You Cannot Miss This! Discover This Stunning 1 Bedroom Corner Unit in One of the Best Riverwalk Buildings in Downtown Markham! What You Will Find is an Abundance of Space & Natural Sunlight, Complete with a Beautiful, Unobstructed View of the Rouge River Valley. This Corner Unit Features an Impressive 725 SQ FT of Indoor Living & 2 Incredible Balconies Totalling 110 SQ FT of Outdoor Living. Residents Benefit from An Array of Amenities Including an Indoor Pool, Gym, Game Room, Party Room, Concierge, Outdoor Park and More. Situated in a Prime Location, This Home is Just Moments Away From Many Nearby Shops, Restaurants, Entertainment Options, Markville Mall and Highway 404/407. This Property is Not Just a Home, It is a Lifestyle. Come See It For Yourself! (id:59911)
Century 21 Heritage Group Ltd.
286 Miami Drive
Georgina, Ontario
Intensely Renovated from top to bottom, 3 bed, 2 bath solid brick raised bungalow with a spacious attic loft featuring pull-down stairs and additional attic storage. Fully renovated from top to bottom: Roof (2023), Furnace and Central Air (2022), Windows (2021), and updated plumbing, electrical, and ductwork (2022). The newly renovated kitchen (2023) shines with stainless steel appliances and modern finishes. Stylish, low-maintenance flooring throughout: vinyl roll in bathrooms, durable vinyl plank in the basement, and elegant 12mm engineered laminate across the main floor and loft... all carpet-free! There's also sound proofing between master bedroom and basement. Garage is a rare find: 42 feet long, 15 feet high, and 12 feet wide with a 10x10 door and its own electrical panel, perfect for contractors, Plus Parking for 6 cars. Greeted by a welcoming 9-ft high front entrance, Knotty pine interior doors on upper level, and charming shed in back for your storage needs. Enjoy exclusive access to a members-only beach at the end of Miami Drive (optional $50/year). A truly turnkey home in a sought-after lakeside community! (id:59911)
RE/MAX Hallmark York Group Realty Ltd.
63 Germana Place
Vaughan, Ontario
Elegant Energy Star Home in Prestigious Mackenzie Ridge Estates - With numerous upgrades and updates - 4 +1 Bedrooms- 5 baths - 10 ft ceilings on Main Level and 9 ft Ceilings on the 2nd. - Large Custom Kitchen with Centre Island Granite Counters - S/S Appliances -Eating Area - Open Concept Comfortable Living Area with Family Room/Stone Gas Fireplace and Custom Built-In Bookcases - Main Floor Office- Mud Room with Custom Cabinetry-4 spacious bedrooms all with bathrooms- all/closet organisers - Lower Level fully finished with walkout to the yard - Large Bar/kitchen area with breakfast Bar, 2 Wine/Beer Fridges-Games Room Area -Bedroom#5-3 Piece Washroom-Large Rec Room and Room for Playroom or Gym -3 Car Garage is Heated with Polymer Coating on the floor - Close to Schools and Shopping. (id:59911)
Royal LePage Your Community Realty
806 - 1 Uptown Drive
Markham, Ontario
Luxury Times' Group Riverpark Condo. 1 Bed + Den For Lease, Including One Parking And One Locker. Lots Of Sunlight And Great View. Modern Kitchen. S/S Appliances. Steps To Public Transit, To 407/404, Whole Foods,Bmo, Nofrill, Lcbo, Panera Bread, Mcdonald Etc. Amenities Include: Guest Suites, Indoor Pool, Gym, Party/Rec Room, Theater Room & 24 Hr Concierge (id:59911)
Right At Home Realty
3903 - 195 Commerce Street
Vaughan, Ontario
This brand-new, never-lived-in southeast-facing corner unit sits high on the 39th floor, offering stunning panoramic views and lots of natural light. Featuring 2 bedrooms, 2 full bathrooms, this suite blends style, comfort, and convenience. Located in the heart of Vaughan Metropolitan Centre, steps to the subway station and minutes from York University, Festival Tower is part of Vaughan's most ambitious master-planned community. Enjoy on-site retail, dining, a fitness centre, and over 45 acres of parkland and trails all within reach. (id:59911)
Bay Street Group Inc.
7472 Aked Road
Clarington, Ontario
Welcome to the picturesque 7472 Aked Rd. - a masterfully designed Peter Keuning custom built bungalow situated on 10 mesmerizing acres w/ unobstructed panoramic Lake Ontario views that mimic the Swiss Alps and the rolling Tuscany countryside, this architecturally designed bungalow w/exquisite finishings is not to be missed. With over 6,000 sq ft of finished living space including a finished walk-out lower level & your very own finished upper level loft w/hardwood floors & pot lights, this rare offering exudes exceptional quality & taste. Experience resort-like seasonal activities at your doorstep, including: hiking, 4-wheeling, snowshoeing, tobogganing, snowmobiling, and much more! Your property also boasts personal ATV/snowmobile trail access to a forested area. The 1,000 sq ft. outbuilding is complete w/heat, hydro & water. 35 minutes to the DVP over 418/401 toll-free and less than 30 mins to 404 over 407. 45 Mins to Toronto Pearson Airport. Rental Income ($300/Mo + Free Internet) From Previous Rogers Tower. Low Property Taxes Reflect Farm Designation. Extensive Hardscaping/Asphalt/Interlocking. Exquisite Celestial & Terrestrial Views Night & Day. See Feature Sheet for More! (id:59911)
RE/MAX Hallmark First Group Realty Ltd.
1803 - 255 Village Green Square
Toronto, Ontario
Stunning 770 Sq Ft Tridel Condo Avani At Metrogate, Featuring Top-Tier Amenities And Luxurious Finishes. Located In A Prime Area At Kennedy/ Hwy 401, In A Family-Friendly Neighborhood With Easy Access To Highways, Public Transit, Parks, STC, Grocery Stores, Restaurants and More. A Highly Desirable Corner Unit With A Split Bedroom Layout, Large Windows, And Southwest-Facing Clear Views. The Kitchen Boasts Granite Countertops, Ceramic Tile Backsplash, And Built-In Stainless Steel Appliances. Freshly Painted. Additional Features Include Wi-Fi, A Balcony, Gym, An Extra-Large Parking Space, One Locker, And More. This Location Is Particularly Popular With Working Professionals And Students From Centennial College And UTSC, Making It Ideal For Both Primary Residence Or Income-Generating Potential. (id:59911)
Homelife Landmark Realty Inc.
201 - 84 Aspen Springs Drive
Clarington, Ontario
Welcome to the gorgeous #201-84 Aspen Springs Drive! This beautiful one bedroom condo is perfect for first time home buyers or downsizers! The location is unmatched, with nearby grocery stores, gyms, restaurants, shops, future GO Station, and picturesque walking trails along the river. The beautiful courtyard is convenient for dog owners, and the community is known for its friendly neighbours and low maintenance lifestyle. Entering the space, youll find the open concept living area has a functional layout and has hardwood flooring and impressive 9 foot ceilings. The Juliette balcony brings in plenty of natural lighting, and the secondary walk out balcony overlooks the scenic parkette and courtyardperfect for morning coffees! The sparkling kitchen has ceramic tile flooring, quartz countertops, stainless steel appliances and ample cupboard space. The bedroom features hardwood flooring, 9 foot ceilings and frosted sliding doors, to add separation and privacy from the main living space. Residents of this building enjoy access to fantastic amenities, including an indoor gym, a party room, hobby and library rooms. This building also has elevators for added convenience! Offers any time! Option for the unit to come furnished! (id:59911)
RE/MAX Hallmark First Group Realty Ltd.
