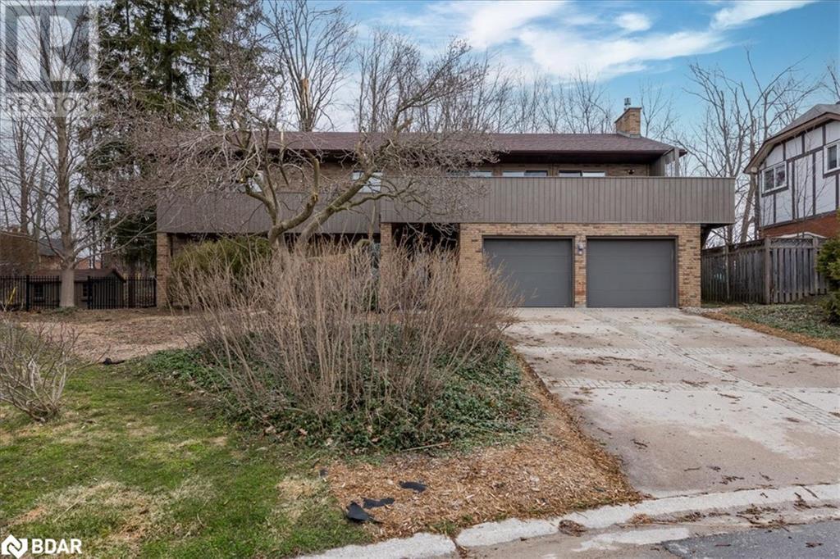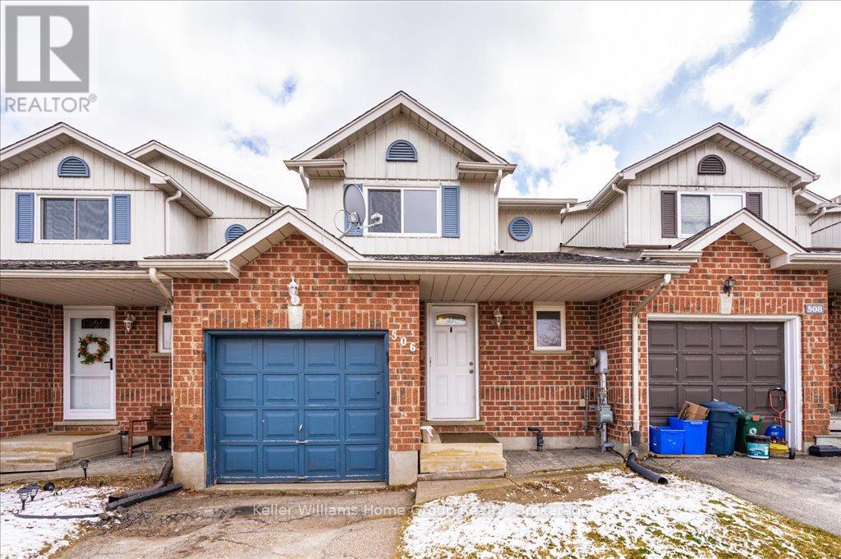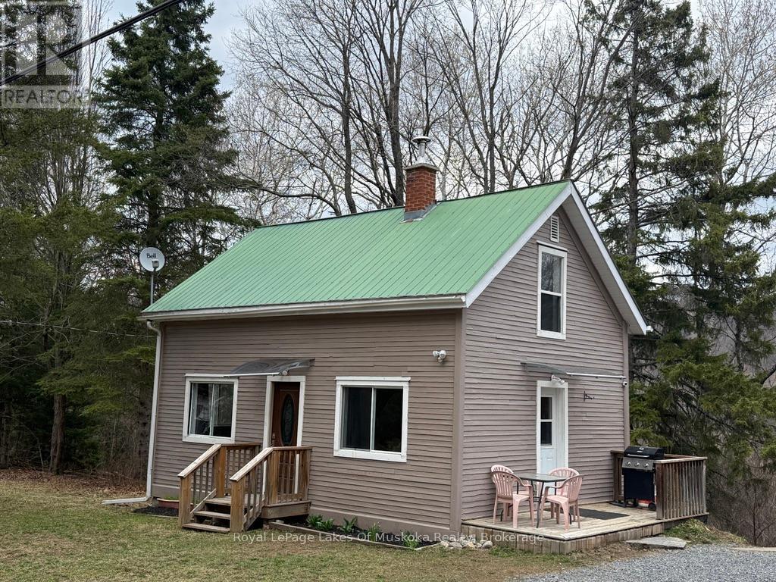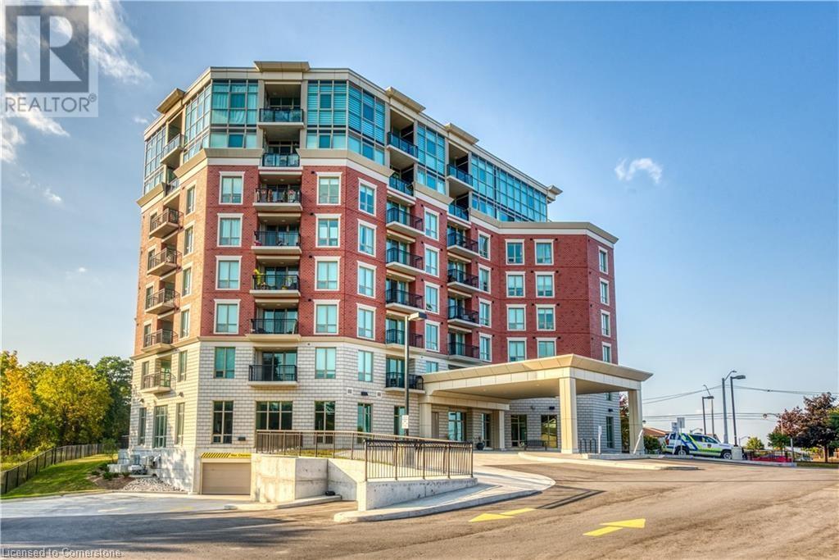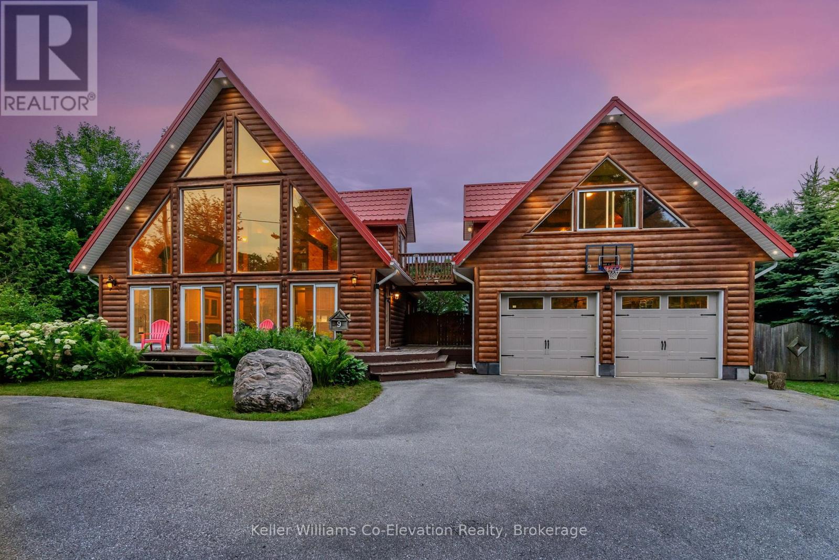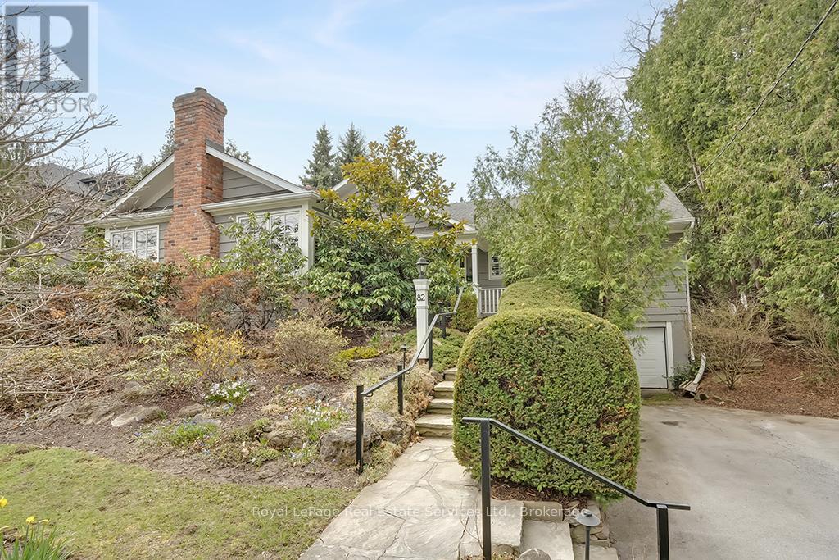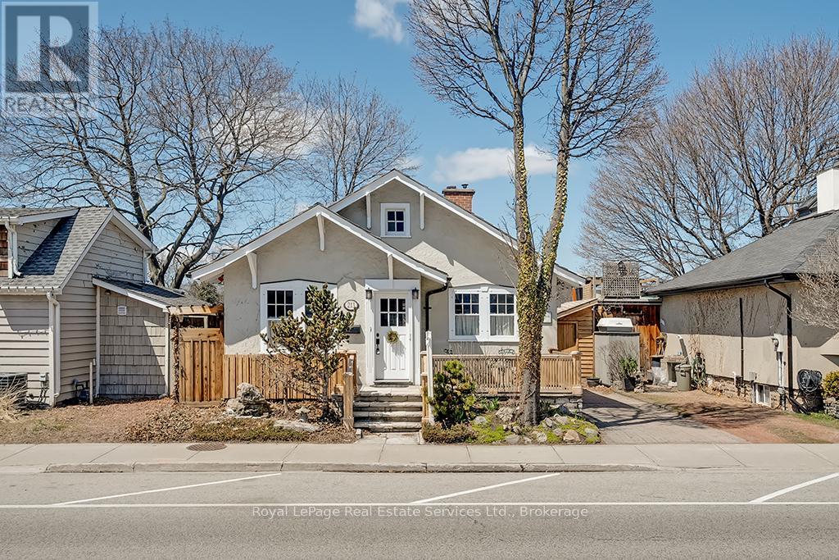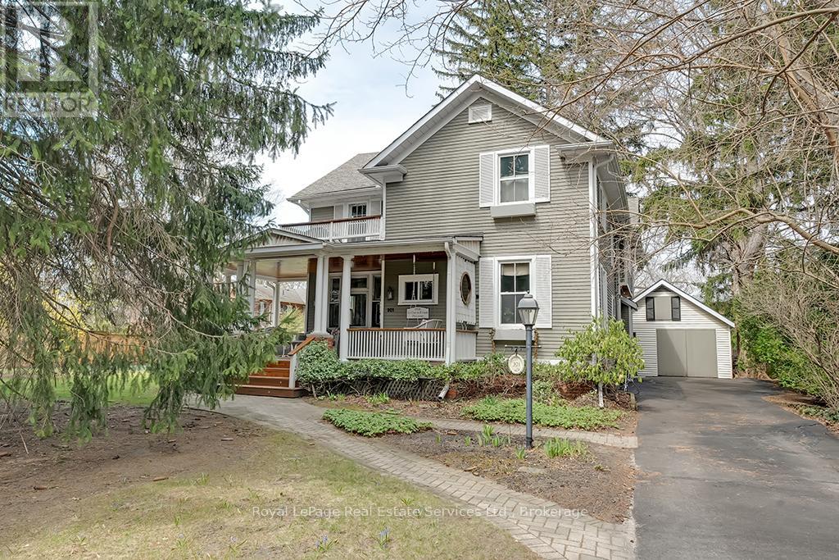704 - 18 Kenaston Gardens
Toronto, Ontario
Discover This Rare End Unit Offering Over 1,200 Sqft. Of Living Space, Complete With A Large Terrace And Separate Balcony Overlooking Picturesque City Views. Situated in the coveted Bayview Village neighbourhood, this spacious 2 bedroom & 2 bathroom apartment boasts 9ft ceilings, features in-suite laundry and comes with 1 parking space & 1 locker for additional storage. The complete galley kitchen is equipped with sleek kitchen appliances, granite countertops, and abundant cabinetry, providing plenty of storage space. Combined with the breakfast area that has floor-to-ceiling built-in cabinetry and provides a private eating area enclosed with doubled doors. Walk into the bright and open layout with large picture windows flooding the living areas with natural light and a cozy fireplace creating a warm and inviting atmosphere. Step outside to the large terrace, providing the perfect spot for outdoor dining, entertaining or simply relaxing while taking in the beautiful surroundings. Indulge in your own master suite featuring a walk-in closet and a luxurious 4-piece ensuite, then step out onto a private balcony for even more outdoor space to enjoy morning coffee or unwind after a long day. The spacious secondary bedroom has walkout access to the terrace for enjoying the fresh air and includes a second 3-piece bathroom for added convenience and privacy. The building offers excellent amenities such as a 24-hour concierge, fitness center, indoor pool, party room, and lounge areas. Ideally located just minutes from shopping, dining, public transit, and major highways. Enjoy all that Bayview Village has to offer, with parks, schools, and convenience at your doorstep. Dont miss the opportunity to make this incredible condo your new home! (id:59911)
RE/MAX Hallmark Realty Ltd.
611 - 18 Harbour Street
Toronto, Ontario
Excellent Downtown Location at Bay and Harbour Street. Great West Downtown View And Just Steps To Harbour front, Union Station & Gardiner. Luxury 2 Bedroom + 2 Bath. Master Bedroom With En-suite, Walkout From Living Room To Balcony. Exceptional Layout Fully Utilizing All Space, Sunny & Bright With Floor To Ceiling Windows. Open Concept Chef's Kitchen With Granite Counter, Excellent Layout For Dining And Living Space. Freshly Painted, New Toilet, New Refrigerator, New Washer & Dryer, Electric Fireplace. Fantastic Amenities With Salt Water Swimming Pool, Jacuzzi, Steam, Sauna, 2 Gyms, Basket Ball Court, Squash Court, Tennis Court, Ping Pong and Pool Tables, Putting Green, Cyber Room, Meeting Room, Party Room, 24 Hrs Security and Concierge, Guest Suites. (id:59911)
New World 2000 Realty Inc.
8 White Pine Place
Barrie, Ontario
This stunning home offers a bright, open-concept upper level with a massive great room featuring soaring vaulted ceilings, a cozy fireplace, and a built-in white wall shelf, creating a welcoming atmosphere perfect for both relaxation and entertaining. The expansive upper-level deck seamlessly extends your living space, offering breathtaking seasonal views of Lake Simcoe—a picturesque backdrop whether you're enjoying a quiet morning or hosting friends. Nestled on a serene cul-de-sac and backing onto lush greenspace and a schoolyard, this home offers privacy and tranquility, while still being conveniently close to everything you need. A private backyard path that allows for a short walk to the coveted Codrington School, and leads directly to Kempenfelt Bay and downtown Barrie, giving you easy access to the water and all local amenities. The three quarter fenced backyard includes a fully fenced dog run and is designed for low maintenance, featuring perennials and no grass to mow, making it perfect for pets or children. With an extensive double garage, thoughtful landscaping, and a gas hookup in the kitchen and for a BBQ on the expanding second-floor deck, this home provides both comfort and convenience. The unique layout of this home would also be perfect for running a home business or with the kitchen and main living room on the second level it's a reverse living. Located in Barrie’s desirable East End, it’s ideal for commuters and offers the best of both worlds—peaceful living and proximity to everything you need. (id:59911)
Keller Williams Experience Realty Brokerage
506 Flannery Drive
Centre Wellington, Ontario
Freehold townhouse located in desirable south end Fergus neighbourhood. Located a short walk to schools, shopping, restaurants and rec centre. Enter the main floor to open concept kitchen, dining and living room. Main floor walk out to fenced rear yard. Upper level has 3 generous, bright bedrooms. Lower level is unfinished and awaits your future touches. A perfect opportunity for 1st time Buyers or investors looking to enter the market. (id:59911)
Keller Williams Home Group Realty
87 Ferguson Road E
Armour, Ontario
This charming and tastefully renovated 2+ bedroom home, complete with a very spacious open property, is an excellent opportunity for first-time buyers or those seeking a fantastic income property. Nestled on a municipally maintained road, it offers both convenience and accessibility with close proximity to town and the highway, ensuring easy commuting and travel. Modernized throughout, this home blends character with contemporary upgrades, making it move-in ready with stylish finishes and functional updates. The spacious layout ensures comfort, while the additional open space provides versatility. Whether you're looking for a cozy residence or a smart investment, this property checks all the boxes for convenience, charm and value. (id:59911)
Royal LePage Lakes Of Muskoka Realty
2750 King Street E Unit# 706
Hamilton, Ontario
Penthouse suite at the Jackson with ravine view. East Hamilton's premier lifestyle location. Features 1521 sq ft which includes 111 sq ft terrace and 2 balconies 52 sq ft each. Enjoy luxury finishes and stunning panoramic views from every room. Open concept Living/dining and kitchen. Primary/master with 4 pc ensuite and convenient in-suite laundry. Fabulous amenities complete this lifestyle experience. Lobby serviced by daytime concierge, library, well equipped fitness area and spa, modern party room, guest suite, visitor parking and spectacular view from BBQ terrace. Walking distance to St. Joe's Health Care and easy access to highways. Must be viewed to be truly appreciated. (id:59911)
RE/MAX Escarpment Realty Inc.
9 Philpark Road
Tiny, Ontario
Every so often the perfect property comes to market checking all your boxes and more - introducing 9 Philpark road; the home or cottage of your dreams. Rebuilt in 2009 this Thunder Beach gem is full of Georgian Bay charm awaiting the perfect family to create cherished memories. Embrace the nostalgia of the past while enjoying modern living in this 5 bed/3 bath home. Step into the spectacular open-concept living space, offering a charming great room, complete with intricate architectural details and walkout to a backyard oasis with multiple tiered decks. The majestic stone fireplace acts as a focal point along with 25' floor to ceiling windows. Should you need additional accommodations there is a 1 bed/1 bath flat, complete with kitchenette above the 24'x30' insulated 2 car garage. This home truly feels like your own private retreat complete with its own entertainment area. A 90 minute drive to the GTA, walking distance to thunder beach, close to shops and restaurants. Join this vibrant community and take advantage of the Thunder Beach Association events with tennis, golf and family activities all summer long. Don't miss this opportunity to own a piece of paradise, perfect for a family cottage, generational home or your forever home where you can create your own stories and become a part of this remarkable property's history. (id:59911)
Keller Williams Co-Elevation Realty
9392 Silver Street
West Lincoln, Ontario
Welcome to 9392 Silver Street in Caistor Centre, a stunning brand-new custom-built bungalow set on a picturesque piece of property. This home combines modern design with thoughtful details, offering a tranquil retreat surrounded by natural beauty. Step inside to discover an elegant open-concept layout with soaring 10-ft ceilings, creating an inviting and spacious feel throughout. Oversized windows bathe the space in natural light, enhancing the bright and airy atmosphere that's perfect for both relaxing and entertaining. The kitchen is a masterpiece of design and functionality, boasting a 10-ft long island, premium KitchenAid appliances, and spray foam insulation for optimal energy efficiency and comfort. Heated floors add a touch of luxury, ensuring warmth and coziness underfoot. The primary bedroom is a true sanctuary, featuring a custom walk-in closet and spa-inspired finishes. The heated floors continue in the bathrooms, offering a luxurious and comforting experience every day. Outside, this property continues to impress with a three-car attached garage and a detached building that offers endless possibilities. Whether you envision a workshop, additional garage space, or a creative studio, this 25x50 extra structure, with gas and hydro roughed in, is ready to bring your ideas to life. Situated in the charming community of Caistor Centre, 9392 Silver Street offers the perfect blend of country living and modern convenience. With its thoughtful design, premium features including 10-ft ceilings, spray foam insulation, and high-end finishes and stunning surroundings, this home is ready to welcome you to a lifestyle of comfort and elegance. Don't miss your chance to make this extraordinary property your own. (id:59911)
Exp Realty
1270 Maple Crossing Boulevard Unit# 1610
Burlington, Ontario
Welcome to effortless living in this beautifully maintained 1 bdrm condo perched on the 16th floor, offering partial lake views and an unbeatable location just a short walk to downtown Burlington and Spencer Smith Park. This Sun filled unit features an open-concept living and dining area with expansive windows that flood the space with natural light. The modern white kitchen provides clean lines and ample storage, while the versatile sunroom/den adds the perfect space for a home office or a reading nook. Enjoy the convenience of in-suite laundry, underground parking, and an array of upscale amenities including an outdoor pool, tennis and squash courts, a fully equipped gym, and concierge service. With its vibrant community and walkable location, this condo offers the ideal blend of comfort, style and convenience. (id:59911)
Royal LePage State Realty
82 First Street
Oakville, Ontario
A rare offering on First Street, south of Lakeshore, just steps from Downtown Oakville and Lake Ontario. This highly sought-after 85 x 152 southwest-exposure lot offers exceptional privacy, beautifully landscaped gardens, and an elevated position from the street. Surrounded by luxury homes, this 12,884 SF RL3 SP12-zoned property presents an outstanding opportunity to build a custom residence or renovate the existing 2,350 SF bungalow, which features a well-designed floor plan and generous principal rooms. The home offers 2+1 spacious bedrooms and 4 bathrooms, including a gracious 28 foot living room with a wood-burning fireplace and bay windows overlooking the gardens. A renovated kitchen (2014) is equipped with Sub-Zero and Wolf appliances, quartz countertops, and custom cabinetry. The primary suite includes two ensuite baths, two walk-in closets, and an integrated laundry area, while the private guest suite features a separate entrance, gas fireplace, and 4-piece ensuite. A cozy family room with built-in bookshelves and a gas fireplace enhances the homes appeal, complemented by a lower-level bedroom and 3-piece bath. The exterior boasts a southwest-facing garden with mature perennials, privacy hedging, a stone patio, and a garden shed, providing a serene and secluded outdoor retreat. The above-grade garage with inside entry from the lower level adds convenience and functionality. This is an extraordinary opportunity to acquire a premium property in one of Oakville's most coveted locations. (id:59911)
Royal LePage Real Estate Services Ltd.
213 Randall Street
Oakville, Ontario
Incredible waterfront bungalow with walk-out lower level and spectacular views over the 16 Mile Creek located steps to the heart of Downtown Oakville. The perfect alternative to a condo or townhome with the bonus of priceless views! This charming heritage home with 1900SF total living area was re-engineered, gut renovated and extended in 1999. Open concept floor plan with soaring vaulted ceilings and hardwood flooring. Galley kitchen open to informal dining area. Spacious living room with extensive built-ins, gas fireplace, beautiful boxed windows overlooking the river and walk-out to balcony. Main floor bedroom and 3-piece washroom. The lower level is fully above-grade at the rear and features hydronic radiant heated floors and a walk-out to large patio. This floor features a primary suite overlooking the river with 4-piece ensuite bathroom, large recreation room / 3rd bedroom and a finished laundry room. Bonus finished loft space with additional 427 SF - perfect for the grandkids. New Cedar roof (2019); Cedar exterior detailing railings, deck & shed. Outside find parking for 2 cars and a handy storage shed. Enjoy access the river for kayaking, canoeing, winter walks, skating, cross-country skiing or simply take-in the panorama and activity on the river year round. Just steps to Towne Square, Lake Ontario and all that Downtown Oakville has to offer. Walk-score 97! A truly unique opportunity to enjoy country life in the city. (id:59911)
Royal LePage Real Estate Services Ltd.
301 Palmer Avenue
Oakville, Ontario
Fabulous location fronting onto iconic George's Square in the heart of Old Oakville just steps to the 16 Mile Creek and Downtown. This classic Old Oakville residence is known for its beautiful wrap around verandah overlooking the garden, the perfect spot to enjoy long summer evenings. Sitting on a double-wide lot measuring 111 x 110 with lovely exposure to the southwest. High ceilings throughout the main floor and Douglas fir flooring. Double Sitting Room surrounded by windows overlooking the garden and a wood-burning fireplace. Bright, open formal Dining Room. Eat-in Kitchen with Walnut Kitchen cabinetry and granite countertops. Main floor laundry, powder room and mudroom entrance from the driveway and Garage. Second floor features 4 Bedrooms and 2 renovated full bathrooms. The front bedroom has access to a second floor balcony. The Primary suite features vaulted ceilings and a 3-piece Ensuite. The Lower Level has been dug-out to create an excellent, bright Rec Room with above-grade windows. Beautifully maintained home and updated with newer windows, roof, mechanicals, electrical & plumbing. Large detached 1.5 Car Garage. Parking for 5 cars. Short-walk to New Central School, OT Rec Centre & Pool, Wallace Park tennis, skating & basketball, Oakville GO station, Lake Ontario & Downtown Oakville. (id:59911)
Royal LePage Real Estate Services Ltd.


