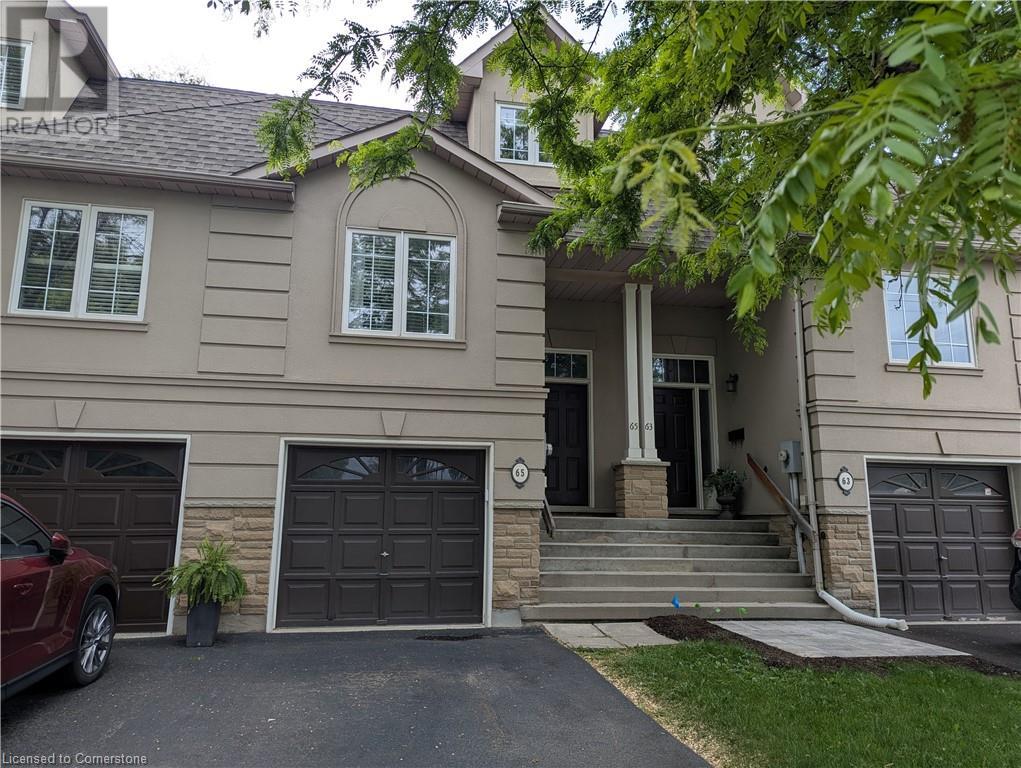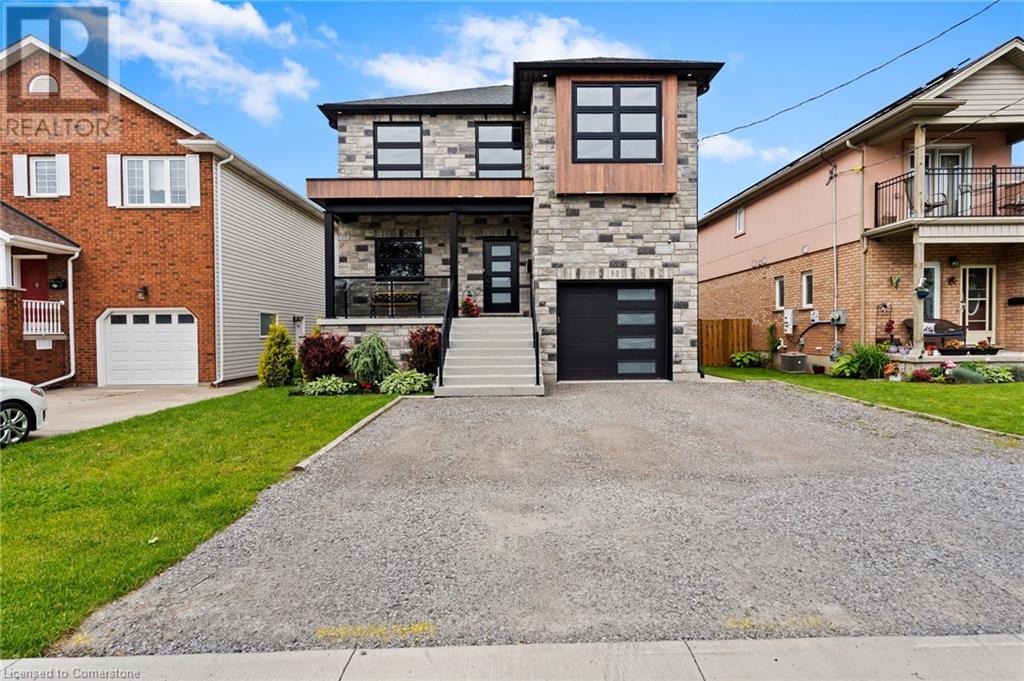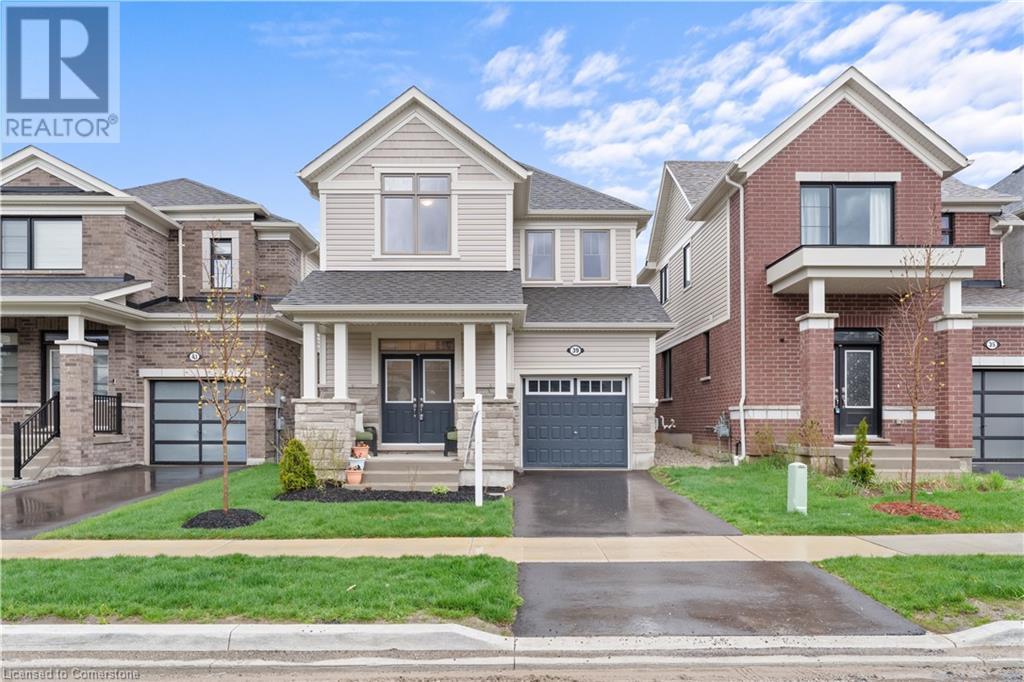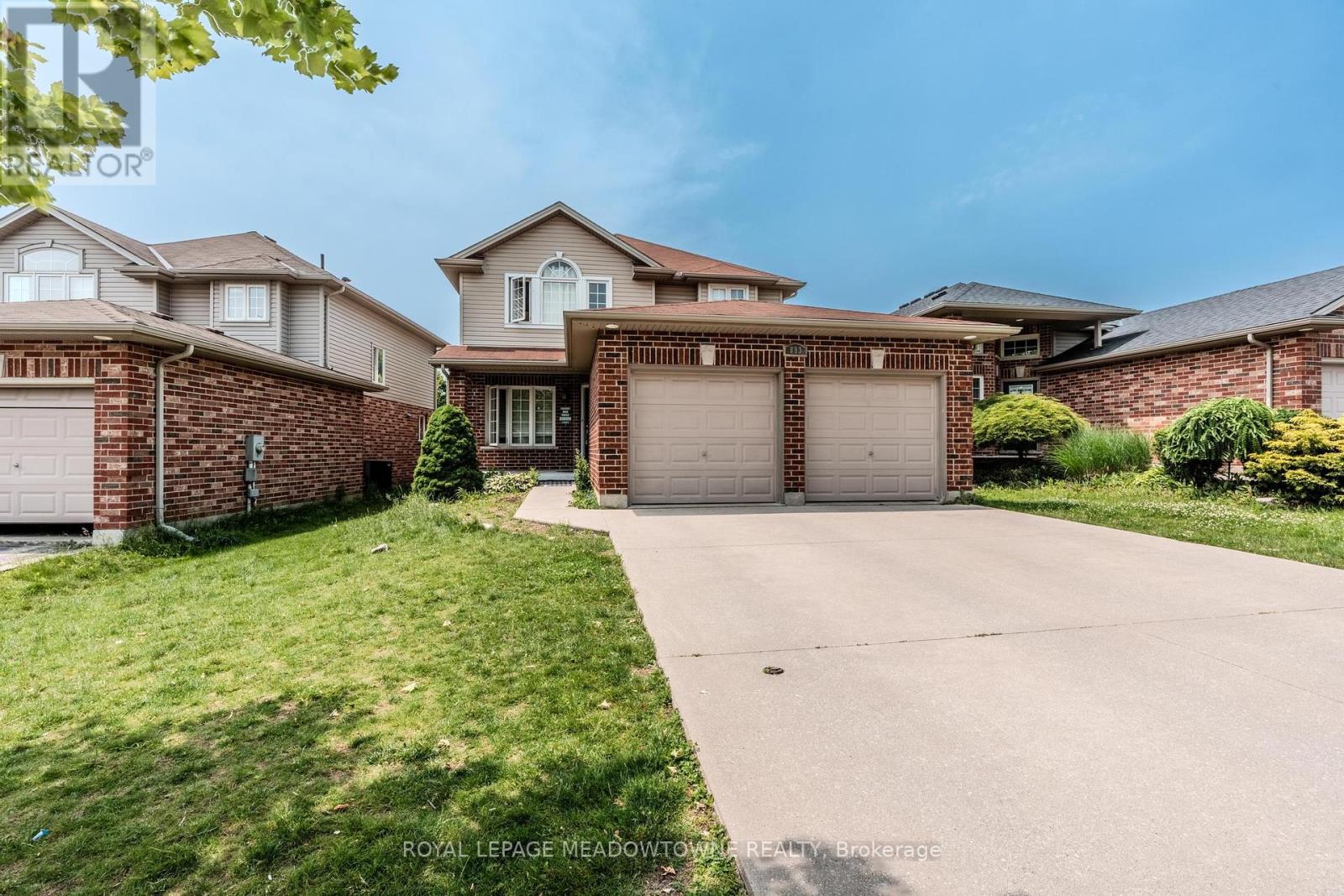65 Fairwood Place W
Burlington, Ontario
Welcome to 65 Fairwood Place W, Burlington – Executive Townhome Living at Its Finest. Step into refined comfort with this beautifully maintained executive townhome nestled in one of Burlington’s sought-after communities. Offering over 1955 sq ft of total living space, this 3-bedroom, 4-bathroom home perfectly blends modern updates with everyday functionality. The inviting tiled foyer leads you up into a bright, open-concept main floor featuring rich hardwood flooring, a gas fireplace in the family room (currently used as the dining room), and a kitchen with tile in a stylish herringbone layout. Enjoy cooking with stainless steel appliances, including a newer oven and dishwasher installed by the current owners. Upstairs, you'll find three spacious bedrooms including a spacious principal bedroom with feature wall, ensuite bathroom and large walk-in closet adding a touch of modern freshness. The fully finished basement offers a large rec room area for additional space for relaxing or entertaining, dedicated laundry area, and 2 pc powder room. Other recent upgrades include a Nest thermostat, Ring doorbell, Yale smart keypad at the front door and inside garage entry door. The fenced-in backyard offers privacy and a perfect space for outdoor enjoyment. Some additional highlights include a single-car garage with inside access. $75/month private homeowners association fee, covering exterior common ground maintenance, snow removal, and visitor parking. Don’t miss your chance to own this exceptional townhome that combines convenience, style, and thoughtful updates throughout. Easy access to shopping, highways and GO Train. (id:59911)
RE/MAX Escarpment Realty Inc.
80 St David's Road
St. Catharines, Ontario
Welcome to this beautifully designed custom-built home, completed in 2017, offering high-end finishes, thoughtful details, and exceptional functionality. The main floor showcases premium vinyl flooring throughout, providing both durability and style. Upstairs, you’ll find three custom bedrooms, including a stunning primary suite featuring a spa-like ensuite with his and hers sinks, a full walk-in closet, and a private walk-out balcony. This home is fully equipped with a whole-home backup generator, ensuring uninterrupted power at all times. The basement is fully retrofitted for accessibility, complete with heated floors, a full kitchen, a walk-in shower, and a slide-in countertop designed for wheelchair use. A 3-level outdoor elevator lift provides seamless access across all levels of the property. Step outside to a beautifully landscaped backyard—an ideal space for relaxation or entertaining. This rare offering combines modern luxury with inclusive design, perfect for multigenerational living or rental potential. (id:59911)
Michael St. Jean Realty Inc.
326 Hunter Street E Unit# 402
Hamilton, Ontario
Spacious one bedroom apartment tucked just outside of Hamilton's downtown core! Welcome to 326 Hunter Street East. Enjoy the best of both worlds in a quiet area with the great local shops and restaurants downtown has to offer within walking distance. The unit is beautifully renovated! The kitchen features beautiful fixtures and stainless steel appliances including a dishwasher. Unwind in the spacious living room after a long day, or sit outside on your private balcony during the summer months. Additional benefits include air conditioning and the tastefully redone four piece bath. Tenant to pay hydro. Elevator and laundry and storage lockerin building. Book your tour today! Parking Options Available (id:59911)
Real Broker Ontario Ltd.
39 Spicer Street
Fergus, Ontario
Welcome to this beautifully maintained 3-bedroom, 3-bathroom detached home nestled in a family-friendly neighbourhood in Fergus. Offering just under 1,900 sq ft of finished living space, this home is perfect for growing families or those seeking a spacious and comfortable layout. The main floor features an inviting, open-concept design with generous natural light, ideal for everyday living and entertaining. Upstairs, you'll find three well-sized bedrooms, including a spacious primary suite with its own ensuite bath. The unfinished basement provides ample extra storage space and is a blank canvas waiting for your personal touch – whether you envision a rec room, home gym, or additional living area. Located close to schools, parks, and all the amenities Fergus has to offer, this is a fantastic opportunity to settle into a welcoming community. (id:59911)
Platinum Lion Realty Inc.
88 Grant Avenue
Hamilton, Ontario
Large 2 Family legal duplex home in a desirable Hamilton neighbourhood. Exceptional quality oak cabinets in kitchen and bathrooms. Home features separate entrances, separate heating & separate meters. Close to all amenities including public transit, shopping and schools. Walking distance to main bus route. Upstairs unit is currently rented. Tenant is willing to stay. Currently paying $1400/mth + utilities. (id:59911)
Keller Williams Complete Realty
211 Merritt Street
Welland, Ontario
Step into refined elegance at 211 Merritt St, a stately 5-bedroom, 3.5-bathroom all-brick residence in one of Welland's most prestigious neighborhoods. Located just steps from the Welland River, Chippawa Park, top-rated schools, and scenic walking trails, this home offers a perfect blend of sophistication and everyday convenience. Spanning 4,300+ sq. ft. of living space, this home boasts hand-scraped hickory hardwood floors, elegant crown molding, and a built-in surround sound system, setting the stage for both grand entertaining and comfortable living. The professionally designed chefs kitchen is a dream, featuring Alaska White granite countertops, custom Imprezza cabinetry, a Bluestar 6-burner commercial gas range, Kohler farmhouse sink, Jenn-Air wine fridge, and an over-stove pot filler. A seamless flow leads to the spacious living and dining areas, complete with fireplaces and oversized windows that invite abundant natural light. Upstairs, you'll find five generously sized bedrooms, including a primary suite with an updated ensuite. The fully finished walk-up basement offers versatile space for an entertainment room, bonus room, or additional living area, along with a cold cellar that could be converted into a custom wine cellar, providing endless possibilities for storage or leisure. The walk-up basement provides expanded opportunities of a private suite, or a multi-generational living. Step outside into a lush backyard retreat, beautifully landscaped with perennial gardens and a stunning Magnolia tree, creating a serene setting for outdoor relaxation. A 17' x 35' aggregate patio, a circular paved stone courtyard with a centerpiece fountain, and a detached 2-car garage complete this breathtaking outdoor space. 400 amp service in the home is a bonus! Don't miss this rare opportunity to own an elegant, move-in-ready home in a prime Welland location. Book your private showing today! (id:59911)
Exp Realty
64 French Drive
Mono, Ontario
Welcome to this exceptional executive bungalow, nestled in the highly sought-after Fieldstone community. Offering over 4,000 sq ft of tastefully finished living space, this home offers extremely functional living for the modern family. You will immediately be impressed by the extra care and attention that has gone into the landscaping and appreciate the ample parking in the driveway. Heading inside, The sprawling main floor features an open concept kitchen ideal for entertaining, seamlessly flowing into spacious living and dining areas. With four bedrooms on the main level, there's ample space for family living or guest accommodation. Downstairs, enjoy the versatility of a fully finished basement that boasts a large recreation area, a wet bar, a wine cellar, a gym area, plus a full bedroom and bathroom, offering plenty of room for entertaining or extended family stays. Next up, prepare to be wowed! Out back, the professionally landscaped yard is a true oasis. featuring a large, heated inground pool, a garden shed and multiple entertaining areas perfect for hosting a summer BBQ or enjoying a quiet evening, it truly is the ultimate setting for relaxation and outdoor entertainment. Conveniently located within minutes to all that Orangeville has to offer, this move-in ready home offers the perfect blend of upscale design and family-friendly living in one of the area's most desirable neighborhoods. Features: Inground Heated Pool, Extensive Landscaping, Triple Car Garage with Inside Access, Fully Finished Basement with Bedroom and Bathroom, Total of 5 Bedrooms in the Home, Wet Bar, Open Concept Kitchen with Island. (id:59911)
RE/MAX Hallmark Chay Realty
173 Gravel Ridge Trail
Kitchener, Ontario
Impeccably Maintained, Carpet-Free single detached family Home Available for Lease. This beautifully kept home features three spacious bedrooms, two full bathrooms, and an additional powder room on the main floor. The third-floor loft offers a generous open space, ideal for entertainment or a home office, or a fourth bedroom, complete with a door and lock for privacy. The primary bedroom includes a private ensuite and a large walk-in closet. Enjoy an open-concept kitchen and living area with engineered hardwood flooring, an upgraded kitchen, and a cozy gas fireplace with custom built-in cabinetry. The home is bright and airy, with large windows fitted with California shutters. Additional highlights include Upgraded second-floor laundry room. Fully fenced backyard with a deck. Three parking spots (one in the garage, two on the driveway. Located in a prime neighborhood, within walking distance to Williamsburg Public School, Community Centre, YMCA Child Care, Public Transit. A short drive to Sunrise Shopping Centre, Walmart, Home Depot, Canadian Tire, and many other stores and restaurants, and Highway 8 with easy access to 401. (id:59911)
Homelife G1 Realty Inc.
63 Renner Drive
Cambridge, Ontario
2300 SQFT FAMILY HOME WITH LOFT, IN HIGHLY SOUGHT-AFTER NEIGHBOURHOOD. COMMUTER-FRIENDLY LOCATION JUST MINUTES TO THE 401. This beautifully maintained detached home offers a bright and functional layout with 3 bedrooms, 3 bathrooms, and a flexible loft space perfect for a home office, reading nook, or kids' hangout. The open-concept main floor is warm and inviting, ideal for family life and entertaining alike. A convenient powder room is tucked right off the front entrance for guests. Upstairs, the primary bedroom is a standout - oversized, and complete with a spacious walk-in closet and a large 4-piece ensuite. Two additional generous sized bedrooms, and a separate full bath complete the second floor. Step outside to enjoy a private backyard with an elevated deck (2020), perfect for summer evenings or morning coffee. Roof (2022), Furnace & A/C (2018). Set in a quiet, family-friendly area with parks, trails, schools, and everyday amenities nearby, this home blends lifestyle and location seamlessly. Just 20 minutes to Kitchener/Guelph, and located nearby the charming downtown Hespeler. Don't miss your opportunity to move into this well-loved home in one of Cambridge's most convenient communities. (id:59911)
RE/MAX Twin City Realty Inc.
893 Bitterbush Crescent
London North, Ontario
Welcome to your dream home! This beautifully maintained 3 + 1 bedroom and 4 washrooms residence offers a perfect blend of comfort, style, and functionality. Nestled in a sought-after community, this property is ideal for families seeking space and convenience. Step into a bright and airy living room, perfect for relaxation or entertaining guests. The open floor plan seamlessly connects to the dining area, creating an inviting atmosphere for family gatherings. The well-appointed kitchen boasts stainless steel appliances, ample counter space, and modern cabinetry, making it a chef's delight. A cozy breakfast nook adds to the charm. The additional room can serve as a fourth bedroom, home office, playroom, or guest space, offering endless possibilities to suit your lifestyle. Enjoy your private backyard, perfect for summer barbecues or simply unwinding after a long day. The landscaped garden adds a touch of nature to your outdoor space. (id:59911)
Royal LePage Meadowtowne Realty
22 Creek Ridge Street
Kitchener, Ontario
Welcome to 22 Creek Ridge Street a beautifully upgraded, move-in-ready family home tucked away on a quiet, family-friendly street in the highly desirable Doon South neighborhood of Kitchener. From the moment you step inside the spacious, sunlit foyer, you'll feel the warmth and charm this home offers. The open-concept main floor is completely carpet-free and ideal for everyday living or entertaining, featuring a modern kitchen with stainless steel appliances, gas line hookup behind stove, a brand new dishwasher (2025), stylish light fixtures, and a large island perfect for casual meals or catching up with family. Relax in the cozy family room, highlighted by a stunning new fireplace and accent wall (2024), or step outside to your private backyard oasis featuring a pergola, gas line hookup on the deck for your BBQ, and a brand new deck (2017) perfect for summer cookouts, morning coffee, or entertaining guests. The storage shed adds extra space for your outdoor tools and gear. Upstairs, you'll find a spacious primary suite with a huge walk-in closet and private ensuite, along with two more generous bedrooms, a full 4-piece bath, and a convenient upper-level laundry room with extended storage underneath to keep everything organized. The fully finished basement expands your living space with a large rec room, fourth bedroom, and third full bathroom ideal for guests, a home office, or cozy movie nights. Thoughtful upgrades include a driveway extension (2021), California shutters throughout (2019), new furnace and whole-home humidifier (2024), new A/C unit (2023), reverse osmosis system (2023), and owned water softener. Located just a short walk to J.W. Gerth Public School, YMCA daycare, scenic trails, and with quick access to Highway 401, this is the home your family has been waiting for. Dont miss your opportunity to live in one of Kitchener's most sought-after neighborhoods. (id:59911)
RE/MAX Real Estate Centre Inc.
30 High Street
Mapleton, Ontario
Charming Bungalow in the Heart of Drayton Ideal for Downsizers or Growing Families! *Welcome to this beautifully maintained bungalow nestled in a quiet, family-friendly neighborhood of Drayton, Mapleton. Featuring an extra-large garage with rear storage space, a double-wide driveway with parking for up to 4 vehicles out and 1 in, and gorgeous landscaping in both the front and back yards, this home offers impressive curb appeal and everyday convenience. Step onto the inviting front porch, perfect for morning coffee while overlooking the lush front gardens. A side entry between the garage and kitchen adds functionality to the layout. The private backyard is a true oasis, complete with a jacuzzi tub, gazebo, wooden swing, storage shed, and upper deck ideal for entertaining or unwinding after a long day.Inside, the open-concept main floor boasts an upgraded kitchen with quartz countertops, under-mount sink, full warranty, and a spacious dining area. The bright living room features oversized picture windows for an abundance of natural light. The primary bedroom is oversized, while the two additional bedrooms are also generously sized. Enjoy newly renovated flooring throughout the main floor, including the side hallway, and a modernized main bathroom.The finished lower level offers two walkouts to a private patio and deck. A large family room with a gas fireplace provides ample space for relaxing or setting up a home office. There's also a bonus room ideal for a gym, hobby space, or guest suite, plus a finished laundry room with washtub, plenty of storage, and a full 3-piece upgraded bathroom.This home is move-in ready and perfect for those looking to enjoy the best of comfort, space, and small-town living. (id:59911)
RE/MAX Real Estate Centre Inc.











