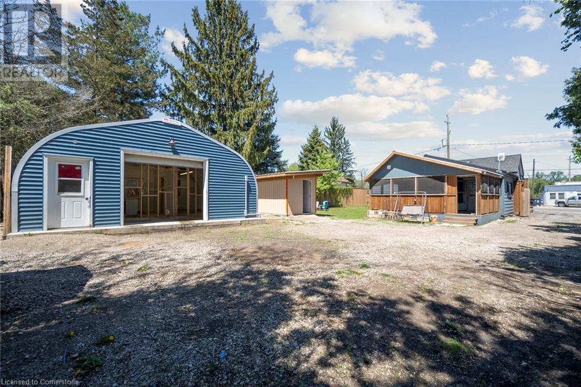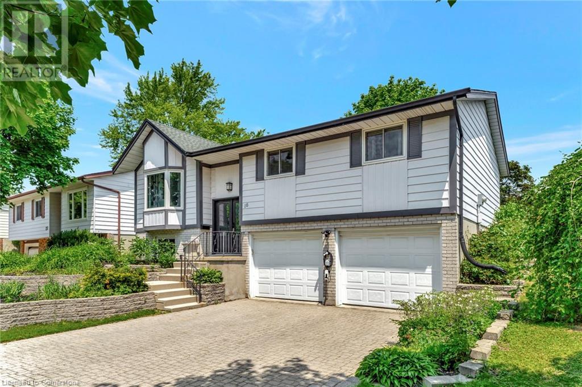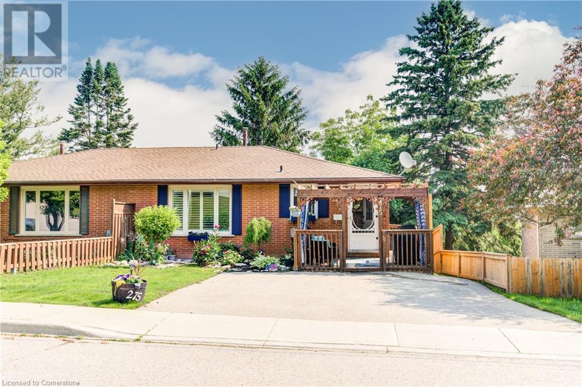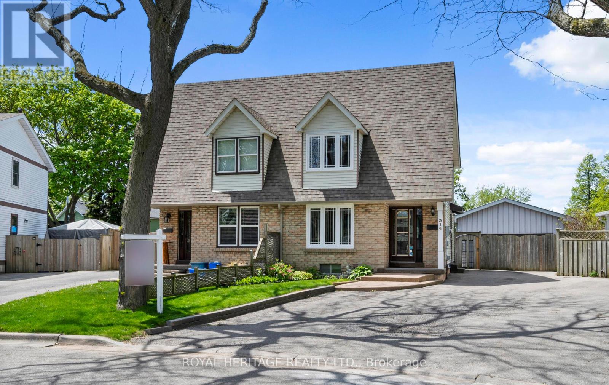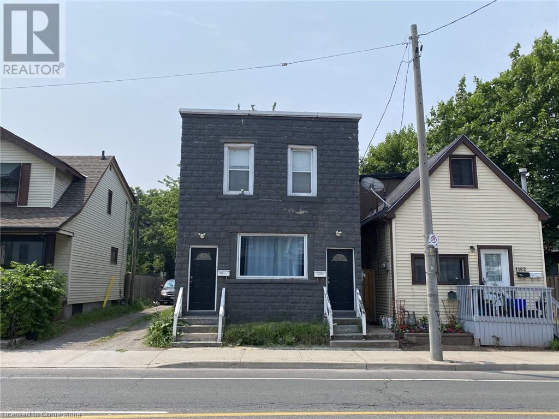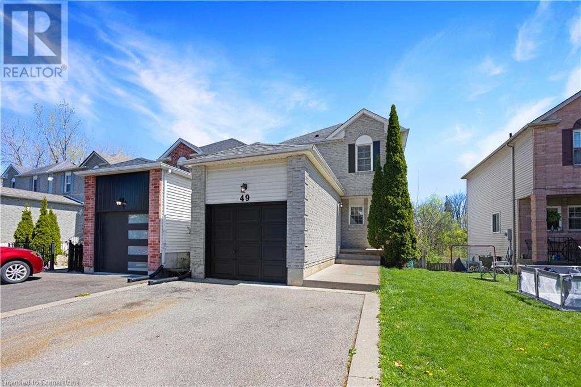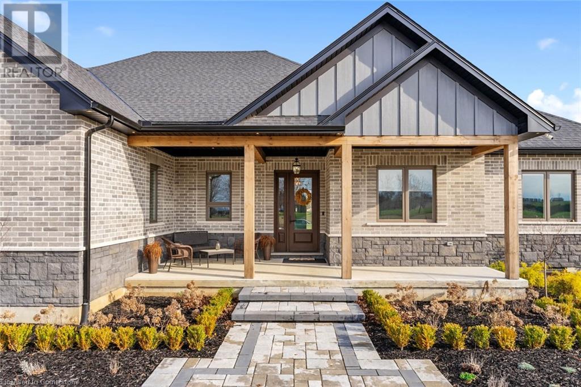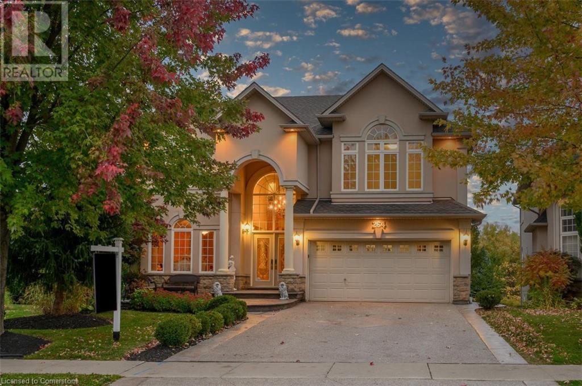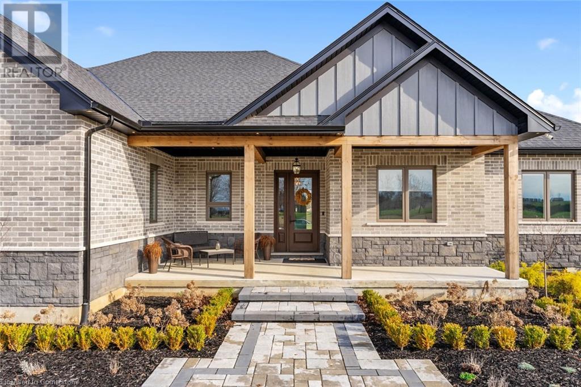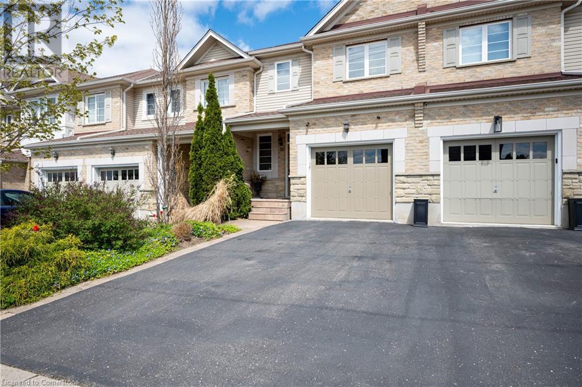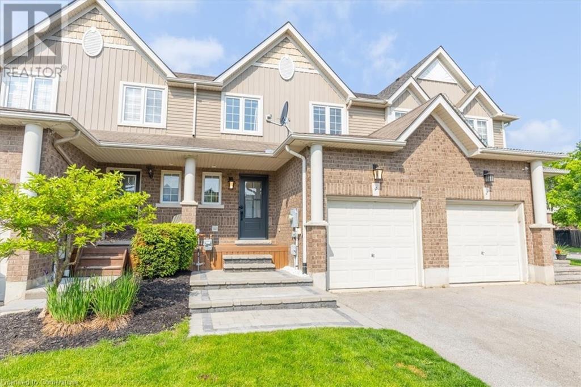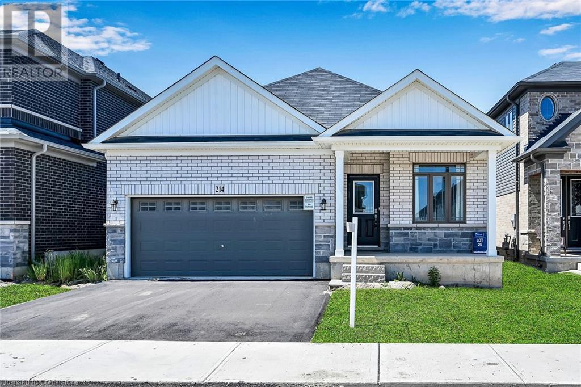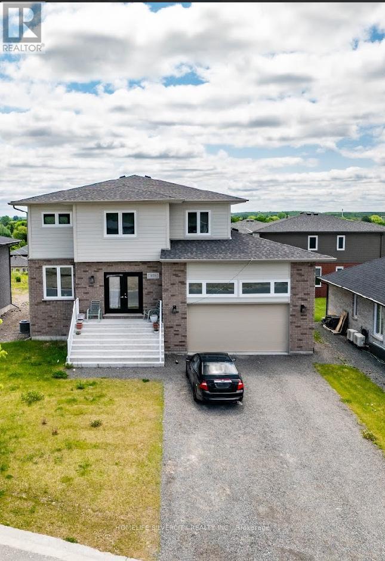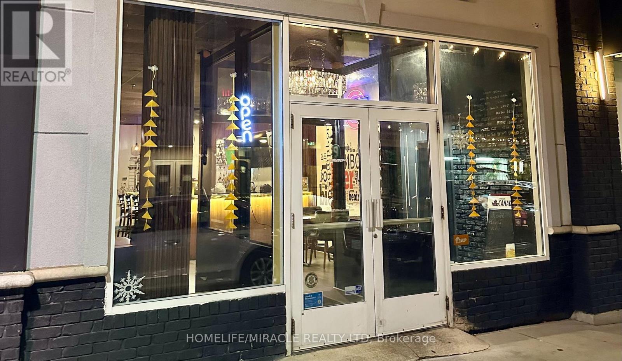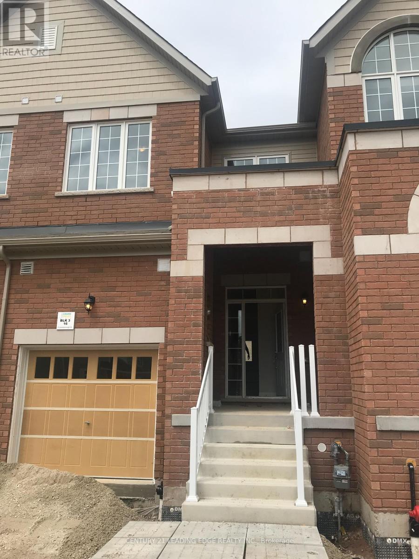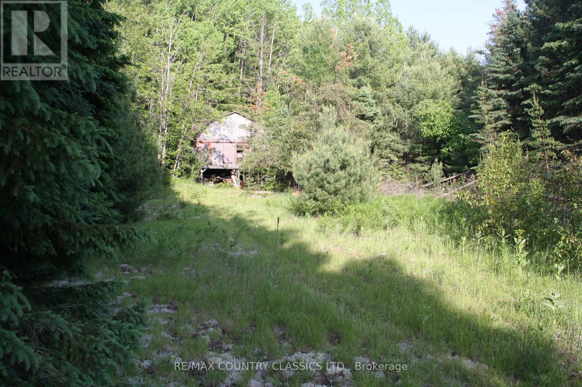82 Main Street
Woodstock, Ontario
Welcome to 82 Main St! This property offers immense potential. With C4 zoning, there are numerous permitted uses for this one. It’s ideal for a live/work setup or for investment purposes. This bungalow is configured as two separate residential units: Front Unit: Features two bedrooms, a kitchen, and a full bathroom. Rear Unit: Offers larger living spaces, a kitchen, one spacious bedroom, a full bathroom, and a private rear entry through a large covered deck. You can rent out the front and live in the back—or rent out both! The unfinished partial basement provides excellent storage space. Outside, you’ll find a fully fenced yard and a massive 25' x 25' heated and insulated workshop in the private rear yard. The workshop includes its own 400-amp service, full washroom, and kitchen. A large gate provides access for oversized vehicles or additional parking. Other notable features include a sizeable garden shed, a 30-amp plug for a camper trailer attached to the back deck, and a pump-out for camper sewage in the backyard. Whether you're looking to run a business or generate extra income from home, this property offers outstanding flexibility and value. (id:59911)
Sutton Group Quantum Realty In
16 Settlers Drive
Kitchener, Ontario
Welcome to this beautifully renovated raised bungalow, ideally situated on a charming tree-lined street in the desirable Country Hills neighbourhood. Fully updated in 2022, this home features a modern open-concept main floor with a show-stopping kitchen—complete with a large island, granite countertops, and sleek stainless steel appliances. Upgrades throughout include new flooring, contemporary trim, interior doors, and stylish lighting. The main bathroom was updated in 2025 with a new tub and tile surround, offering a fresh and modern touch. Downstairs, you'll find a spacious rec room perfect for relaxing or entertaining, along with a convenient additional 3-piece bathroom. Step outside to a pool-sized backyard with a large deck—ideal for summer barbecues or simply enjoying the outdoors. Move-in ready and packed with updates, this home is the perfect blend of comfort, style, and location. (id:59911)
Keller Williams Complete Realty
275 Hillside Drive
Woodstock, Ontario
Welcome to your next chapter in the heart of Woodstock! This charming 2+1 bedroom, 2-bath semi-detached home offers comfort, style, and incredible versatility. From its newly renovated kitchen to its warm and inviting living spaces, this home is perfect for first-time buyers, down-sizers, or anyone looking for a property with in-law or income potential. Step inside to find a newly renovated kitchen that blends modern finishes with everyday functionality—perfect for cooking, entertaining, and everything in between. The layout flows effortlessly into a cozy living space, ideal for relaxing or gathering with loved ones. Downstairs, discover a separate side entrance with walk-out, which opens the door to extra income potential, or is a great opportunity for multigenerational living. The laundry can be converted back into a kitchen & the additional lower-level bedroom adds versatility as a guest room, office, or bonus space. Outdoors, the multi-tiered backyard is a gardener’s dream, offering privacy, tranquility, and room to grow—literally! Whether you envision entertaining on the patio, planting seasonal blooms, or relaxing under the stars, this yard delivers. Located close to parks, schools, transit, and all the amenities Woodstock has to offer, this is your chance to enjoy comfortable living with income or in-law potential in a family-friendly community. (id:59911)
Right At Home Realty
314 Rondeau Court
Oshawa, Ontario
Your search ends here. This home has been lovingly maintained with many updates including windows (2023), roof (2022), Furnace (2024). Open sight line connects you from the eat-in kitchen to the living/dining area with sliding doors to the spacious and bright sunroom, that has an added addition for your potential hot-tub, making this an ideal family/entertaining setting. Upstairs you will find a Spacious Primary with a reading nook and double closet, two additional cozy bedrooms and 4 piece bath. Downstairs, a finished lower level offers endless possibilities for additional family area or even a potential in-law suite (separate side entrance access as well) and 4 piece bath. Bonus Oversized Detached Double Garage has gas heat and 30 amp hydro. Plenty of space for vehicles, toys or a work shop. A fully fenced large irregular shaped yard has plenty of room for a pool or kicking around a ball. This is a very welcoming community and this property offers tremendous value in one of Oshawa's established neighbourhoods in close proximity to the lake, parks, trails, schools and shopping. Home's like this don't come up often! (id:59911)
Royal Heritage Realty Ltd.
1164 Cannon Street E Unit# Main
Hamilton, Ontario
Beautifully Updated 2 Bedroom Main Level Apartment! Large Windows, Stainless Steel ppliances, Family Sized Kitchen, Spacious Open Concept Layout, Combined Living & Dining Room, Private Ensuite Washer & Dryer, Walkout To Backyard, Parking Off Laneway, Separate Hydro Meter, Steps To Shopping at The Centre On Barton Shopping all, Amenities & Bus Route On Ottawa St N., Minutes to Hamilton GO-Station, ikola Tesla Blvd to Toronto. Has all the conveniences you need! Don't miss this one! No smoking or pets with claws please. (id:59911)
RE/MAX Escarpment Realty Inc.
9866 County Road 93
Penetanguishene, Ontario
CHARM, COMFORT & VALLEY VIEWS YOU’LL LOVE TO COME HOME TO! This charming home offers a fantastic opportunity in the heart of Penetanguishene, just a short walk to the harbour, scenic beaches, shops and restaurants. With nature all around and peaceful valley views from the side deck, the setting is both serene and convenient—just 10 minutes to Midland and 45 minutes to Barrie. The bold navy siding with crisp white trim creates standout curb appeal, while the fully fenced yard, upgraded in 2023, adds privacy and function. Step inside to a bright and welcoming open-concept layout with large windows that fill the space with natural light. The updated kitchen features a spacious island, generous cabinetry and a sliding glass door walkout to enjoy the views. The main level includes a secondary bedroom, a 4-piece bath, in-suite laundry and a handy mudroom entry. Upstairs, the loft-style primary bedroom includes a 2-piece ensuite for added comfort. Ideal for first-time buyers or empty nesters, this well-kept home also includes a newer fridge and paid-in-full leases for both the fridge and AC. Septic updated within the last 10 years. Move in and enjoy all that this wonderful home and location have to offer! (id:59911)
RE/MAX Hallmark Peggy Hill Group Realty Brokerage
49 D'aubigny Road
Brantford, Ontario
Welcome to 49 D'Aubigny Road a fabulous opportunity for first-time home buyers to step into the market with this beautifully updated freehold link home in a desirable, family-friendly neighborhood. This bright and spacious 3-bedroom, 1.5-bathroom home features a modernized kitchen, bathrooms, fresh paint, and brand new flooring on both the main and upper levels. The fully finished basement adds extra living space and includes a walkout to the backyard. Backing onto the protected D'Aubigny Creek Wetlands, you'll enjoy serene forest views from your private deck and gazebo a perfect spot to relax and unwind. Located on a quiet dead-end street with minimal traffic, yet close to top-rated schools, parks, nature trails, essential amenities, and major highways, this home offers the ideal balance of comfort, nature, and urban convenience. Close proximity to Wilfrid Laurier, accessible by public transit. (id:59911)
Homelife Miracle Realty Ltd
3 Clover Lane
Otterville, Ontario
Meticulously curated, with 4,751 square feet of total finished living space, including a professionally finished in-law suite with a separate entrance, this 3+1 bedroom, 3.5-bathroom home is the epitome of elevated family living. Inside, you’ll find 10-foot ceilings, 8-foot solid core doors, and oversized windows that flood the interior with natural light. Every finish throughout the home has been carefully selected and impeccably executed, showcasing a palette of high-end materials and refined craftsmanship. The heart of the home - a chef’s kitchen of exceptional quality - is outfitted with bespoke cabinetry, high-performance appliances, and an oversized island. Not to mention, a massive pantry for all your storage needs! The primary suite offers a spa-like ensuite with a soaker tub and a custom dressing room. What sets this layout apart is the smart separation of space - two additional bedrooms are tucked in their own private wing, offering a dedicated corridor for kids or guests. The lower level with 9-ft ceilings reveals a self-contained in-law suite - this is the perfect set up for multigenerational living or private guest stays. Bonus: there's still space for a home theatre, playroom, or gym in the separate portion of the basement. Outside, the expansive backyard is a blank canvas - ideal for a pool, outdoor kitchen, or quiet evenings under the stars. The 3-car garage boasts soaring ceilings for car lifts or extra storage, and the oversized driveway accommodates multiple vehicles or recreational parking - an exceptional and rare feature. Homes of this calibre are rarely available - book your private tour and see what makes this Otterville retreat truly one of a kind. (id:59911)
RE/MAX Escarpment Realty Inc.
264 Diiorio Circle Unit# Lower
Ancaster, Ontario
Beautifully decorated and bright one-bedroom basement unit, perfect for a professional tenant. This fully private suite backs onto a ravine and is located in a quiet, mature neighborhood. Tenant Pay % Utilities , and internet. Rarely offered in such a prime location—close to shopping, restaurants, and with easy highway access. (id:59911)
RE/MAX Escarpment Leadex Realty
3 Clover Lane
Otterville, Ontario
Welcome to Spring Meadows Estate - a luxurious bungalow nestled on a premium estate lot in the heart of Norwich. With over 2,000 sq ft of meticulously crafted space and a fully finished basement with a separate entrance, this home blends modern elegance with timeless comfort. From the moment you enter, you're greeted by soaring ceilings, oversized windows, and a seamless open-concept layout that floods the home with natural light. The designer kitchen, complete with a waterfall island and premium appliances, flows effortlessly into the great room with a stunning feature fireplace - the perfect space to gather and entertain. The primary suite is your private retreat, featuring a spa-like ensuite, walk-in closet, and views of the expansive backyard. With 3+1 bedrooms, 3.5 baths, and a rare 3-car garage, this home offers both luxury and function for the modern family The backyard is an open canvas, ideal for hosting, playing, or unwinding in nature's peace. All within a family-friendly neighbourhood close to schools, parks, and local amenities - a perfect blend of country charm and suburban (id:59911)
RE/MAX Escarpment Realty Inc.
205 Thames Way Unit# 22
Hamilton, Ontario
The wait is over!!!! HAMPTON PARK by DiCENZO HOMES is OPENING THEIR DOORS & INVITING YOU INSIDE to our FREEHOLD TOWNES located in the MOUNT HOPE neighbourhood of HAMILTON. UNIT #22 is a FULLY FINISHED INTERIOR TOWNE, 1430 SF with a BRICK, STUCCO & STONE front exterior. Open the door & “glorious grey” VINYL PLANK FLOORING leads you to a WIDE OPEN CONCEPT LIVING, DINING & KITCHEN AREA. A DETAILED CHEF’S KITCHEN invites you to explore & enjoy the “well thought out” details by our DESIGN TEAM boasting UPGRADED WHITE SHAKER STYLE CABINETRY with SOFT CLOSE DOORS, SUBWAY TILE BACKSPLASH, DEEP UPPER FRIDGE CABINET & STONE COUNTERTOPS that wrap around and are completed with a BREAKFAST BAR. Perfect for kids doing homework or an extension of the ENTERTAINMENT SPACE. This UNIT is WIDER than most TOWNES & allows for a COZY SECTIONAL & additional pieces. When it’s time to relax, head up the OAK STAIRS to 3 SPACIOUS BEDROOMS & a PRIMARY BEDROOM worth closing the door & escaping for a while. A LARGE WALK-IN CLOSET & an ENSUITE with full size GLASS FRONT SHOWER complete with SHOWER NICHE, POTLIGHT & STONE COUNTERTOPS. This TOWNE is ready to be YOURS in a SNAP… move in “IN 30, 60 or 90 DAYS!” (id:59911)
Coldwell Banker Community Professionals
26 Old Course Road
St. Thomas, Ontario
For more info on this property, please click the Brochure button below. The fully developed downstairs of this home is designed for comfort and entertainment. It features spacious, cozy areas perfect for social gatherings, highlighted by a charming rough-cut pine feature wall. Custom-cut woven wood window coverings, professionally installed with a lifetime warranty, add a touch of elegance. The guest bedroom has been upgraded with slab doors, enhancing its sophisticated look. Guests will appreciate the convenience of one of the three 4-piece washrooms. A large bonus room, fitted with cushioned flooring, is ideal for a home gym. Storage is plentiful, with the furnace area offering shelving and cupboards to keep you organized and provide easy access to seasonal decor. The cold room can be transformed into a wine room or used for additional storage. This home combines modest luxury with low maintenance. The yard requires minimal effort, and the secret to its upkeep will be shared at closing. Keyless entry adds both security and convenience. Located in the sought-after Shaw Valley community, you’ll enjoy engaged and friendly neighbors. (id:59911)
Easy List Realty Ltd.
36 Doon Mills Drive
Kitchener, Ontario
This Freehold Townhouse has it all! This exceptionally maintained 3 Bedroom 3 1/2 Bathroom home is located in beautiful Doon Village in the heart of Kitchener, just minutes from Highway 401, shopping, schools, and restaurants. It features hardwood floors on the main level, ceramics in all wet areas and high end vinyl floors on the second level. The kitchen has stainless steel appliances, granite counters, subway tile backsplash and patio doors allowing you to enjoy your fully fenced backyard with stone patio & comfortable sitting area. The dinning room has a lovely natural stone wall feature to really make your entertaining that much more special. The upper level has 3 good sized bright rooms with the Primary having a walk-in closet, and a 4 piece ensuite. As you make your way downstairs to enjoy your rec room, you can take advantage of the gas fireplace on those chilly winter nights. It also has a 4 piece bathroom. It has a low maintenance fee to service the Common Elements Area. Shows AAA! Just move on in! (id:59911)
Peak Realty Ltd.
10356 Highway 124
Sundridge, Ontario
Prime Multi-Use Commercial Property in the Heart of Sundridge. This expansive 3+ acre property in the Village of Sundridge offers vast potential for development and investment. The property has completed rezoning and is now designated for commercial multi/mixed-use, offering significant future development potential. This makes it the largest development opportunity currently available in Sundridge. Prime Location: Approximately 225 feet of Highway 124 exposure ensures maximum visibility for future businesses and developments. Located just a short distance from Highway 11 and Lake Bernard public access, the property benefits from excellent traffic flow and convenience. Zoning: Successfully rezoned for multi-use/commercial, allowing for a diverse range of potential uses, including retail, office space, medical/dental, institutional, and more. This designation positions the property to meet the growing demand for versatile development in the area. Development Potential: About 2/3 of the lot is retained for future development or severance, providing excellent opportunities for growth and expansion. Building Features: The main building offers approximately 4,800 square feet. Previously used as a restaurant/bar and an apartment, it requires some TLC but offers great potential for renovation or repurposing. The property also includes older cottages that can be used for storage during redevelopment. Utilities: The property is connected to municipal sewer, natural gas, hydro, and a drilled well, providing essential infrastructure for future development. With its prime location, flexible zoning, and future development possibilities, this property presents a rare opportunity for investors or developers looking to make their mark in Sundridge. Vendor Take-Back (VTB) Financing is Available for qualified buyers. Don't miss out - schedule a viewing today! (id:59911)
Cocks International Realty Inc.
965 Francis Road Unit# 2
Burlington, Ontario
Motivated Seller! Price Reduced $60K! Exceptional Value in a Prime Location! Step into this beautifully maintained end-unit townhome, where thoughtful upgrades and a welcoming layout come together to create a space that feels like home. Offering 3 generously sized bedrooms and 2 stylish bathrooms, this bright and inviting residence boasts spacious principal rooms, a walk-out to a cozy patio, and a private balcony off the primary bedroom, perfect for morning coffee or quiet evenings. Over the years, the home has been meticulously updated to blend comfort and style. In 2018, a new roof and ductless A/C were installed. In 2019, the full and half bathrooms were completely renovated, complemented by new pot lights, solid-core doors, upgraded trim, elegant crown moulding, and sleek stainless steel handrails all adding a refined, modern touch. Most recently in 2023, the home was refreshed again with luxury vinyl plank flooring, updated trims, and a new washer and dryer for everyday convenience. Positioned as one of the best values in the community, this townhome is ideal for families, first-time buyers, or downsizers seeking a low-maintenance lifestyle without compromising on quality or location. Nestled in a quiet, family-friendly neighbourhood just moments from schools, parks, shopping, and public transit this is a rare opportunity to own a move-in-ready home that offers both substance and style. (id:59911)
The Agency
4 Ruthven Crescent
Alliston, Ontario
Welcome to 4 Ruthven—a beautifully maintained home that combines comfort with convenience in a sought-after, family-friendly neighborhood. Located just steps from two elementary schools, a brand-new park, and the vibrant Rec Centre offering activities for all ages, this freehold townhouse is perfectly positioned for those who value community and easy access to daily essentials. Inside, you'll find three spacious bedrooms and a thoughtfully updated 4-piece bathroom. The finished basement provides versatile space—ideal for a home office, playroom, or extra storage. Step outside to a fully fenced backyard featuring a deck and a charming gazebo—perfect for relaxing summer evenings and entertaining guests. Whether you're a growing family, professional couple, or looking to downsize without compromise, 4 Ruthven offers a warm welcome and an opportunity to enjoy the best of Alliston living. Quick access to commuter routes means you're never far from the city, yet you'll appreciate the peaceful, close-knit community vibe. Don't miss out on this move-in ready home—schedule your visit today! (id:59911)
RE/MAX Escarpment Realty Inc.
214 Long Boat Run West
Brantford, Ontario
Built in 2024, this stunning freehold detached bungalow offers 2 bedrooms and 2 full bathrooms in desirable West Brant! In-law suite potential with an unfinished basement featuring 7.5’ ceilings, a walk-up, and an egress window—ready for your vision. The main level showcases 9’ ceilings, a functional layout, a dining area, an eat-in kitchen with stainless steel appliances, and a spacious great room with patio doors leading to the backyard (id:59911)
RE/MAX Escarpment Realty Inc.
801 - 25 Town Centre Court
Toronto, Ontario
Luxury Living at Centro Condos. Stunning 1 Bed and 1 Bath w/ Modern Open Concept Kitchen and Living/Dining. Featuring Laminate flooring and LED Lighting throughout, Spacious Kitchen with Ceramic Backsplash and Granite Countertops. Building Amenities w/ 24 hour Concierge, Indoor Pool, Exercise Room and ETC. Walking Distance to Scarborough Town Centre, TTC, Restaurants, YMCA, Theatre and Hwy 401. Mere Stops from UofT Scarborough and Centennial College! (id:59911)
Proptech Realty Inc.
409 Verna Court
Sudbury Remote Area, Ontario
Discover the Redefined Luxury of the Fairview Model: A Detached Home by "Belmar Builders". specious foyer and open concept, Main floor with 9 foot ceiling that creates a bright and airy atmosphere, beautiful kitchen featuring quartz countertops ,Large central island and oversize walk-in pantry "Enjoy stunning quartz countertops in the kitchen and all Washrooms. The second floor features four bedrooms and two full Washrooms. Just minutes from all amenities, including walking distance to Timberwolf Golf Club, Cambrian College, and New Sudbury Shopping Centre. New homeowners will experience everything New Sudbury has to offer." (id:59911)
Homelife Silvercity Realty Inc.
5 - 29 King Street E
Kitchener, Ontario
An exciting opportunity to own a well-established and thriving Indian restaurant franchise located in a high-foot-traffic area of downtown, just steps from Conestoga College. This turnkey operation features a modern and inviting interior with seating for over 40 guests, a fully licensed bar, and a spacious, fully equipped commercial kitchen. The restaurant is fully furnished and ready for immediate operation, offering consistent revenue, a loyal customer base, and strong potential for further growth through catering, delivery, or extended hours. In addition to its customer-friendly layout, the property includes a designated office space with a private washroom, as well as separate customer restrooms for added convenience. A favourable long-term lease is in place, making this a perfect opportunity for an aspiring restauranteur or an experienced operator looking to expand their portfolio in a sought-after location. Commercial Condo Fee of $632.69 is included in the rent. (id:59911)
Century 21 Property Zone Realty Inc.
On - 6 Landsborough Street
East Luther Grand Valley, Ontario
Welcome to this beautifully built 2019 townhouse offering 1,500 sqft of stylish, functional living space in the heart of Grand Valley. Enjoy an open-concept main floor with 9-foot ceilings and abundant natural light throughout. The upgraded kitchen features granite countertops, a center eat-in island, and stainless steel appliances, perfect for family meals or entertaining. Step out from the dining area onto a private deck and backyard ideal for relaxing or summer BBQs. Upstairs, enjoy the convenience of a second-floor laundry room complete with a front-load washer and dryer. The spacious primary bedroom offers a walk-in closet and private ensuite bathroom, while stylish metal picket railings add a modern touch throughout. The partially finished basement includes a rough-in for a 3-piece bathroom, providing a blank canvas for your future plans. Located just steps from downtown amenities, the community center, and local schools, this home is perfect for growing families or first-time buyers looking for convenience and comfort in a welcoming community! (id:59911)
Century 21 Leading Edge Realty Inc.
0 Highway 620
Wollaston, Ontario
This approximately 7.5 acres of mostly level, largely treed, property with excellent access on year round road west of Coe Hill would make a great site for building your home or getaway place. Its close to public access and beaches on both Wollaston and Chandos lakes. The property has an older, wood frame storage type building resting on a ground level block foundation open on one side for storage. The building is somewhat overgrown and it is unclear if the upper part is sound or salvageable. Please use caution in the vicinity of the building. There are a few itesm of metal scap to deal with but this is generally an attractive property consisitng largely of standing trees with a meadow area in the vacinity of the building. (id:59911)
RE/MAX Country Classics Ltd.
502495 Grey Road 1
Georgian Bluffs, Ontario
WOW ! WATERVIEW ! 4 Season Cedar Log Home ! Welcome to this Exceptional Opportunity In The Hidden Gem Community Located 5 mins from Wiarton. This is a turn key home ! A RARE FIND! Stunning generous 3 + 1 bedrooms offers a warm and cozy feeling with an open concept kitchen and dining area. An Oversized Living Room With Fireplace For Large Gatherings. The large windows that flood the space with natural light, showcasing the beautiful water views of the Georgian Bay. Unwind with amazing sunrises and breathtaking sunsets views. Metal steel roof, internet is FREE! Parking is available both along the lower driveways where you can park 6 cars and at the top driveway where you can park 8 cars. Landscaped yard is ideal for gardening, play, campfires, or enjoying the tranquility of nature. Access to your own boat slip. Enjoy the convenience of local shops, restaurants, and recreational activities. Located just minutes from Wiarton Airport, Wiarton Golf Course, 20 mins to Sauble Beach, 45 mins to Tobermory and close to the Bruce Trails for the nature lovers and outdoor enthusiasts. Don't miss your chance to own this slice of paradise with views of Georgian Bay! This could be your dream retreat! (id:59911)
Ipro Realty Ltd.
2572 County Road #1
Prince Edward County, Ontario
Charming Country Home in the Heart of Prince Edward County! A Former Schoolhouse with Timeless Character! Welcome to this beautifully restored former schoolhouse, a unique and spacious 4-bedroom, 2-bathroom country home situated on a picturesque county lot in the heart of Prince Edward County. Brimming with charm and character, this home features exposed wood beams, open concept living, tons of natural light and a thoughtful blend of historic charm and modern updates. Step inside to discover a fully updated interior, seamlessly blending rustic elegance with contemporary comforts. The main floor master suite offers a private walkout to a poured concrete patio, perfect for morning coffee or evening relaxation. The kitchen is bright and well appointed with stainless steel appliances, plenty of cupboard space and a handy island bar overlooking the family room and dining area. The second-level master retreat boasts vaulted ceilings, a cozy lounge area and a walk-in closet, creating a peaceful sanctuary. The upstairs bathroom has been newly renovated with a beautiful tile shower. Designed for entertaining, this home features a large wraparound deck, a pergola, and an above-ground swimming pool with a hot tub, creating an outdoor oasis. The detached garage with lean-to and wood shed provide ample storage, while the metal roof and new propane furnace ensure durability and peace of mind for years to come. Located in a prime Prince Edward County location, this rare gem is just minutes from wineries, charming shops, and the area's best attractions. If you're looking for a one-of-a-kind home with history, character, and modern convenience, this is it! Don't miss this incredible opportunity, schedule your viewing today! (id:59911)
Century 21 Lanthorn Real Estate Ltd.
