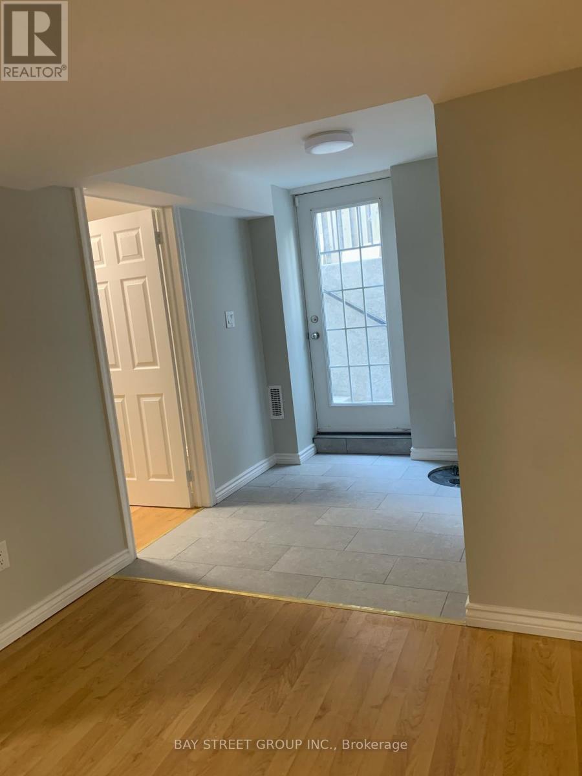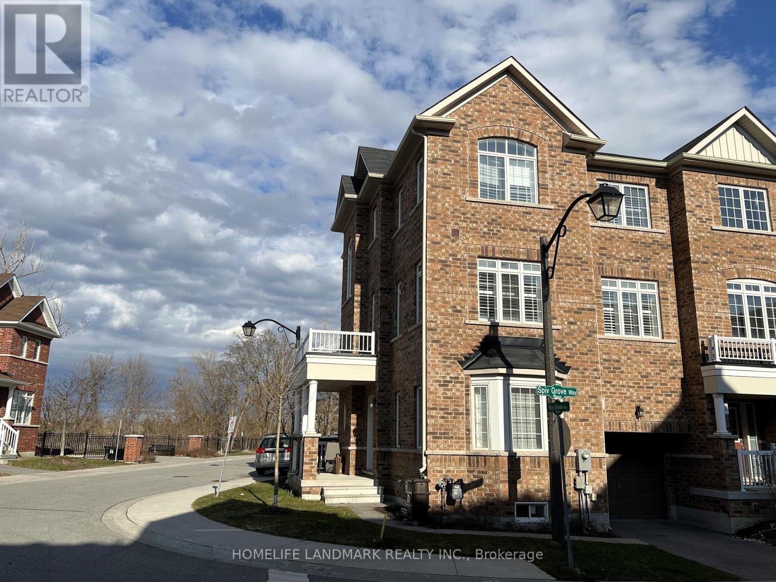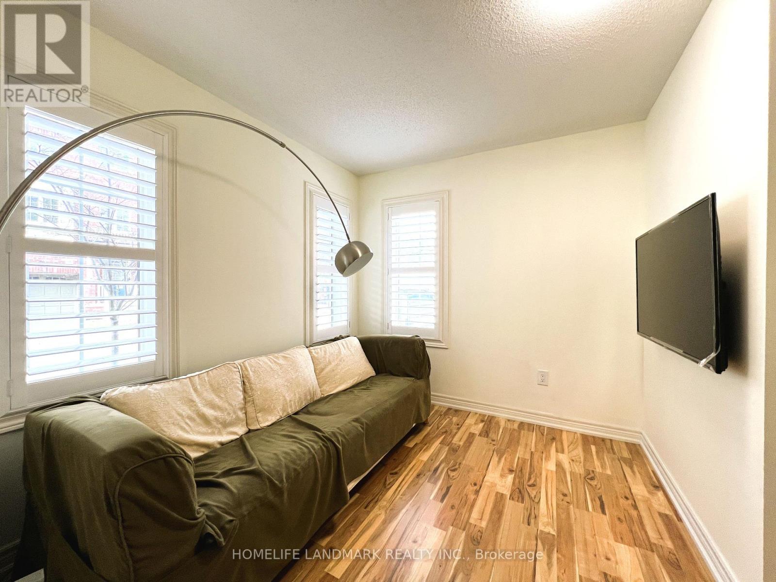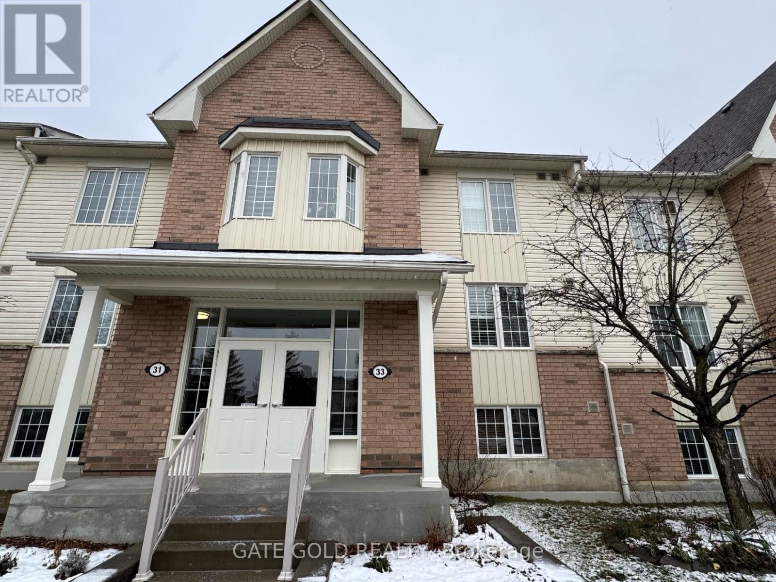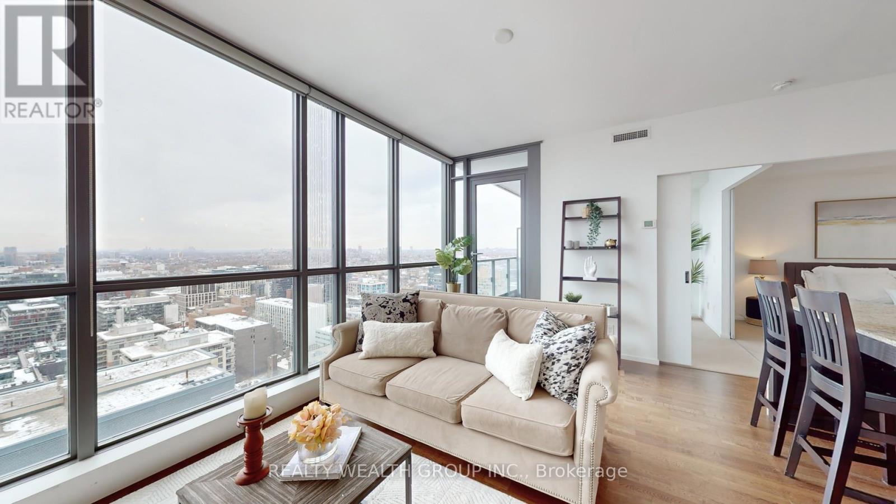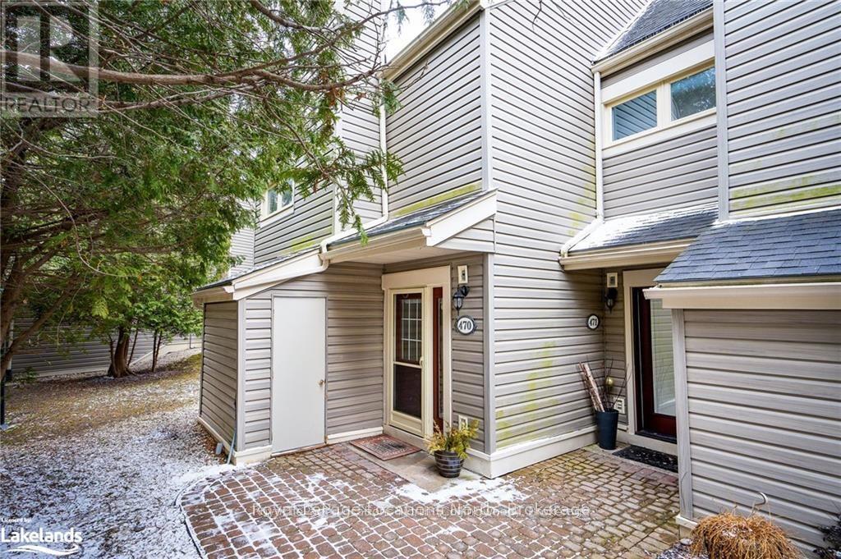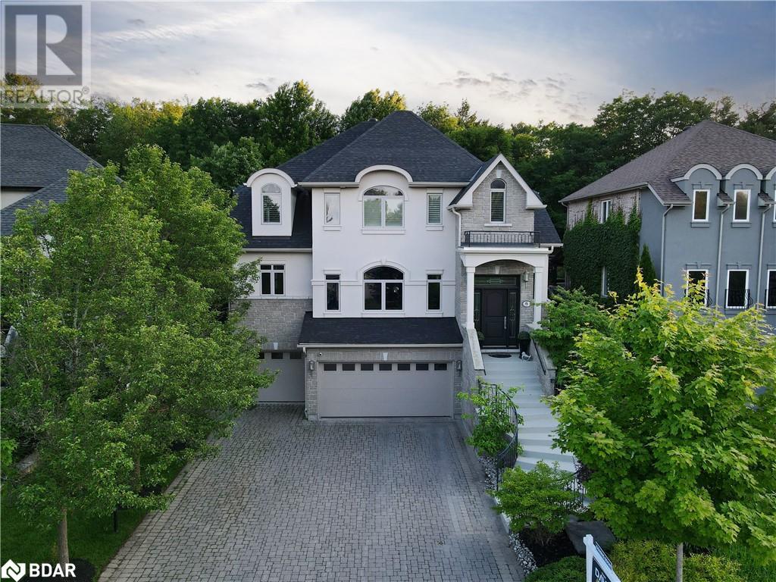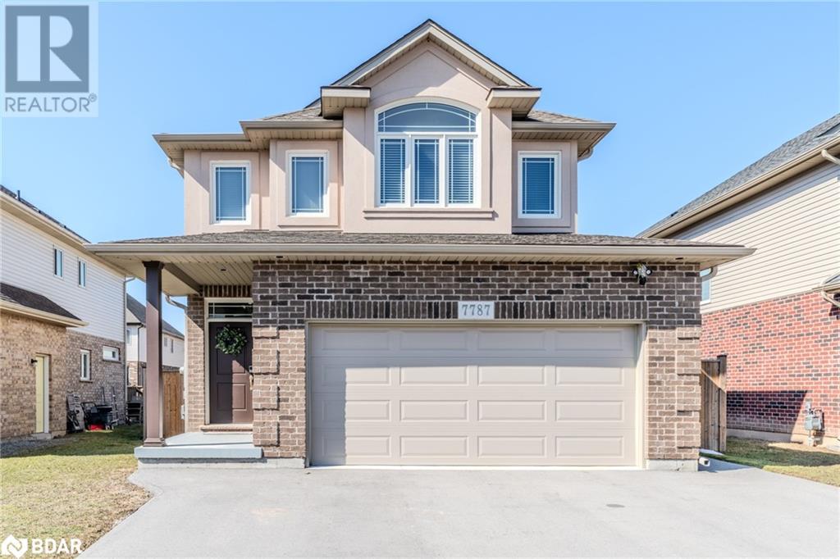205 Thames Way Unit# 22
Hamilton, Ontario
The wait is over!!!! HAMPTON PARK by DiCENZO HOMES is OPENING THEIR DOORS & INVITING YOU INSIDE to our FREEHOLD TOWNES located in the MOUNT HOPE neighbourhood of HAMILTON. UNIT #22 is a FULLY FINISHED INTERIOR TOWNE, 1430 SF with a BRICK, STUCCO & STONE front exterior. Open the door & “glorious grey” VINYL PLANK FLOORING leads you to a WIDE OPEN CONCEPT LIVING, DINING & KITCHEN AREA. A DETAILED CHEF’S KITCHEN invites you to explore & enjoy the “well thought out” details by our DESIGN TEAM boasting UPGRADED WHITE SHAKER STYLE CABINETRY with SOFT CLOSE DOORS, SUBWAY TILE BACKSPLASH, DEEP UPPER FRIDGE CABINET & STONE COUNTERTOPS that wrap around and are completed with a BREAKFAST BAR. Perfect for kids doing homework or an extension of the ENTERTAINMENT SPACE. This UNIT is WIDER than most TOWNES & allows for a COZY SECTIONAL & additional pieces. When it’s time to relax, head up the OAK STAIRS to 3 SPACIOUS BEDROOMS & a PRIMARY BEDROOM worth closing the door & escaping for a while. A LARGE WALK-IN CLOSET & an ENSUITE with full size GLASS FRONT SHOWER complete with SHOWER NICHE, POTLIGHT & STONE COUNTERTOPS. This TOWNE is ready to be YOURS in a SNAP… move in “IN 30, 60 or 90 DAYS!” (id:59911)
Coldwell Banker Community Professionals
3 - 207 Main Street
Wasaga Beach, Ontario
Commercial unit available at 207 Main Street. The unit is approximately 660 sqft. The rent is all inclusive which covers heat, hydro, taxes, water and sewers. The unit is beside Stonebridge plaza and on the transit route (id:59911)
Cityscape Real Estate Ltd.
#bsmt - 20 Wood Thrush Avenue
Markham, Ontario
Nestled in a quiet, family-friendly neighborhood, this beautifully updated suite offers the perfect blend of comfort and modern living. Featuring two generously sized bedrooms, an open-concept living and kitchen area, a private laundry room, and a sleek, contemporary bathroom, the space is thoughtfully designed to meet all your everyday needs. Whether you're a working professional, a couple, or a small family, you'll feel right at home in this peaceful and well-appointed space.30% of utilities and include one parking (id:59911)
Bay Street Group Inc.
Upper - 29 Spvi Grove Way
Markham, Ontario
Markham Meadow 4 Br & 3 Bathroom Townhome By Greenpark Homes In High Demand GreensboroughCommunity, Minutes Away From Mount Joy Go Station. Featured 9' Ceiling, Oak Stairs, Laminate throughout, Open Concept Kitchen, Brilliant Layouts. Grand Master Bedroom W/4 Pc En-Suite And W/I Closet, Close to Community Centre, Shoppings, And More. Main Floor Bedroom is included. A professionally built block wall to separate the upper and main levels, besides the entrance to the Lower Level, offering a distinct division of living spaces. Tenant is responsible for 60% of All Utilties Including Hydro, Gas, Water and Hot Water Tank Rental. Laundry is shared with the lower tenant. (id:59911)
Homelife Landmark Realty Inc.
Grd/bsm - 29 Spiv Grove Way
Markham, Ontario
Markham Meadow By Greenpark Homes Newly Renovated Main & Basement Apartment In High Demand Greensborough Community, Minutes Away From Mount Joy Go Station. Close to Community Centre, Shopping, And More. Main & Lower Floor Only (Main Floor Bedroom is not included). A professionally built block wall to separate the upper and main levels, besides the entrance to the lower level, offering a distinct division of living spaces. The tenant is responsible for 50% of All Utilties Including Hydro, Gas, Water and Hot Water Tank Rental. Laundry is shared with the Upper Tenant. (id:59911)
Homelife Landmark Realty Inc.
1 - 33 Petra Way
Whitby, Ontario
For Lease is a Bright & Updated 2 Bedroom Open Concept Condo Featuring White Kitchen With Ceramic Tile Backsplash, Ss Fridge, Ss Range Ss Otr Microwave & B/I Dishwasher. Open Concept Living/Dining Room With Updated Wide Plank Laminate Flooring & Walkout To Private Terrace Backing Onto Relaxing Green Space. Large Primary Bedroom With Access To Semi-Ensuite 4 Piece Bath + Spacious 2nd Bedroom. Lots Of Storage Including A Walk-In Pantry With Built-In Shelving.Located In Sought After Central Whitby Location. Close To Schools, Transit, Shopping, Community Centre & Easy Access To Hwy. 401/412/407. (id:59911)
Gate Gold Realty
1509 - 1250 Bridletowne Circle
Toronto, Ontario
Beautiful Bright & Spacious Condo Located In A Prime Area Of Scarborough. A Very Well Maintained Building. Entire Condo Has Been Recently Professionally Printed. 3 Bedroom Condo, 2 Washrooms, Bright Living/Dining, Laundry Room With Storage Space, Private Balcony With Wide-Open Views. One Underground Parking; Visitor Parking Always Available. Mirrored Closet Doors, Granite Countertop, Wooden Cabinets. Building with Gym, Sauna, Tennis Court and Children's Playground. Electricity, Water ,Hydro, Common Element, Building Insurance, Parking, Cable TV Are Included in The Maintenance Fee. Easy TTC Bus Access. Minutes to Hwy 404/401, Steps Schools, Shopping Mall, Grocery Stores, Restaurants, Parks, and Trails perfect for families and commuters alike. (id:59911)
Homelife New World Realty Inc.
2709 - 8 Charlotte Street
Toronto, Ontario
Welcome to The Charlie Condos, the crown jewel of King West living! This stunning unit is perfect for urban dwellers seeking contemporary design, vibrant amenities, and unobstructed sunset views over Lake Ontario. With floor-to-ceiling, wall-to-wall windows, enjoy breathtaking southwest views of both the city skyline and the lake. The open-concept layout features a spacious granite island, ideal for a modern eat-in kitchen or entertaining guests in style. Thoughtfully designed with smooth ceilings and sleek finishes throughout, this unit is both stylish and functional. Residents enjoy top-tier building amenities, including an oversized locker, 24-hour concierge, secure fob-access elevators, a rooftop pool with panoramic views, a state-of-the-art fitness center and yoga studio, a sophisticated piano lounge, a TV/billiards room, BBQ area, and an elegant dining and party room for hosting. Located in the heart of King West, you're just steps from Toronto's premier dining, nightlife, and cultural destinations. Extras include upgraded finishes, smooth ceilings, and an XL locker. This is a rare opportunity in one of the city's most desirable buildings, act quickly to take advantage of this exceptional offering. High-quality condos like this one hold their value and remain in demand year after year. (id:59911)
Realty Wealth Group Inc.
Main Floor - 278 Shuter Street
Toronto, Ontario
FULLY FURNISHED AND ALL UTILITIES AND INTERNET INCLUDED! Can't miss out on this all inclusive rental Located in the heart of Downtown Toronto! Open concept Living & Dining & Kitchen space with 3 split bedrooms and a 3-pc washroom. Close to TMU and the University of Toronto, easy access to the TTC Transit Network. Steps away from the Eaton Centre, Financial District, restaurants, and more. (id:59911)
RE/MAX Crossroads Realty Inc.
470 Oxbow Crescent
Collingwood, Ontario
Great Seasonal rental available in the Oxbow Homes community that backs onto beautiful views of the escarpment, surrounded by walking/riding trails and golf course. Enjoy your time in this gorgeous resort area! Situated on a quiet street, this furnished & spacious end unit condo has a wonderful open plan kitchen and living area with huge vaulted ceilings. Walkout to a the sun-drenched back deck and amazing outdoor space that has stairs leading down to a large patio! The main level has 3 good size bedrooms, bathroom and laundry. The second level has the open kitchen living dining area with fireplace in the sitting room, a perfect space for entertaining as well!! The third floor/loft space offers a huge primary suite with walk-in closet and ensuite, open to below. Downtown Collingwood is very close with amazing shops and restaurants, Cranberry Golf Course and the beautiful beaches on Georgian Bay are just around the corner, and just a 10 min drive to Blue Mountain! (id:59911)
Royal LePage Locations North
6 Orsi Court
Barrie, Ontario
Tucked away on a tranquil cul-de-sac overlooking a picturesque ravine, this impressive 3,200 sq.ft. brick residence offers an exceptional living experience. The stately two-story exterior exudes curb appeal with its well-manicured landscaping. Step inside and be greeted by bright, living areas adorned with high-end finishes and thoughtful design elements. The gourmet kitchen is a chef's dream, featuring a large island and ample counter space. Relax in the spacious living room or entertain in the separate two dining areas. Offering 4 generously sized bedrooms and 3 bathrooms, including a luxurious primary suite, this home provides comfortable living quarters for the entire family. The primary bedroom is a true retreat with its spa-like ensuite and walk-in closet. Extending your living space outdoors, the backyard is an oasis of tranquility with a large deck overlooking the ravine. Relax and unwind in this serene setting, where the sights and sounds of nature become your personal retreat. Enjoy peaceful mornings or host evening gatherings while taking in the serene natural surroundings. Elevating the luxury experience, this remarkable home boasts a four-car garage with a triple-wide driveway, ensuring ample space for your vehicles and toys. Located in a desirable family-friendly neighbourhood, this stunning home offers a perfect blend of luxury living and natural beauty. Don't miss this incredible opportunity to make it yours (id:59911)
RE/MAX Hallmark Chay Realty Brokerage
7787 Hanniwell Street
Niagara Falls, Ontario
Welcome to this stunning home offering space, style, and privacy in the quiet neighbourhood of Oldfield in South Niagara Falls. Featuring 3 spacious bedrooms, 3 bathrooms, and a 2-car garage, this move-in-ready home is waiting to welcome its next family. As you step inside, you're greeted by a bright & expansive foyer, complete with a powder room & direct access to the garage with an EV charger & remove-operated system for added convenience. The main level features 9-ft ceilings and a bright, open-concept layout. The living room is flooded with natural light from 2 large windows, while the dining area leads to a patio with a gazebo and a fenced, maintenance-free backyard - perfect for outdoor dining & entertaining. The modern kitchen is updated with glass backsplash, stylish lighting, a center island, and stainless-steel appliances. A staircase with oak handrails & cast-iron spindles leads to the 2nd floor, where you'll find a spacious primary suite complete with a 3-piece ensuite and a spacious walk-in closet. Two additional well-sized bedrooms, a full bathroom, and a convenient laundry room complete this level. The unfinished basement offers endless potential, with large above-grade egress windows that flood the space with natural light, as well as rough-in plumbing for a future bathroom, and a large cold room. Ample parking with no sidewalk - the driveway accommodates up to six cars. Bell Fibe connection installed. Located steps from Thundering Waters Golf Course, top-rated schools, parks, scenic walking trails, shopping, dining, public transit, & major highways - ideal for commuters. Near downtown Niagara Falls & the Casino, the University of Niagara Falls (14 min away), the upcoming South Niagara Hospital (10 Min away). This is the perfect turnkey home for any family looking for comfort, convenience, & and unbeatable location. (id:59911)
Right At Home Realty


