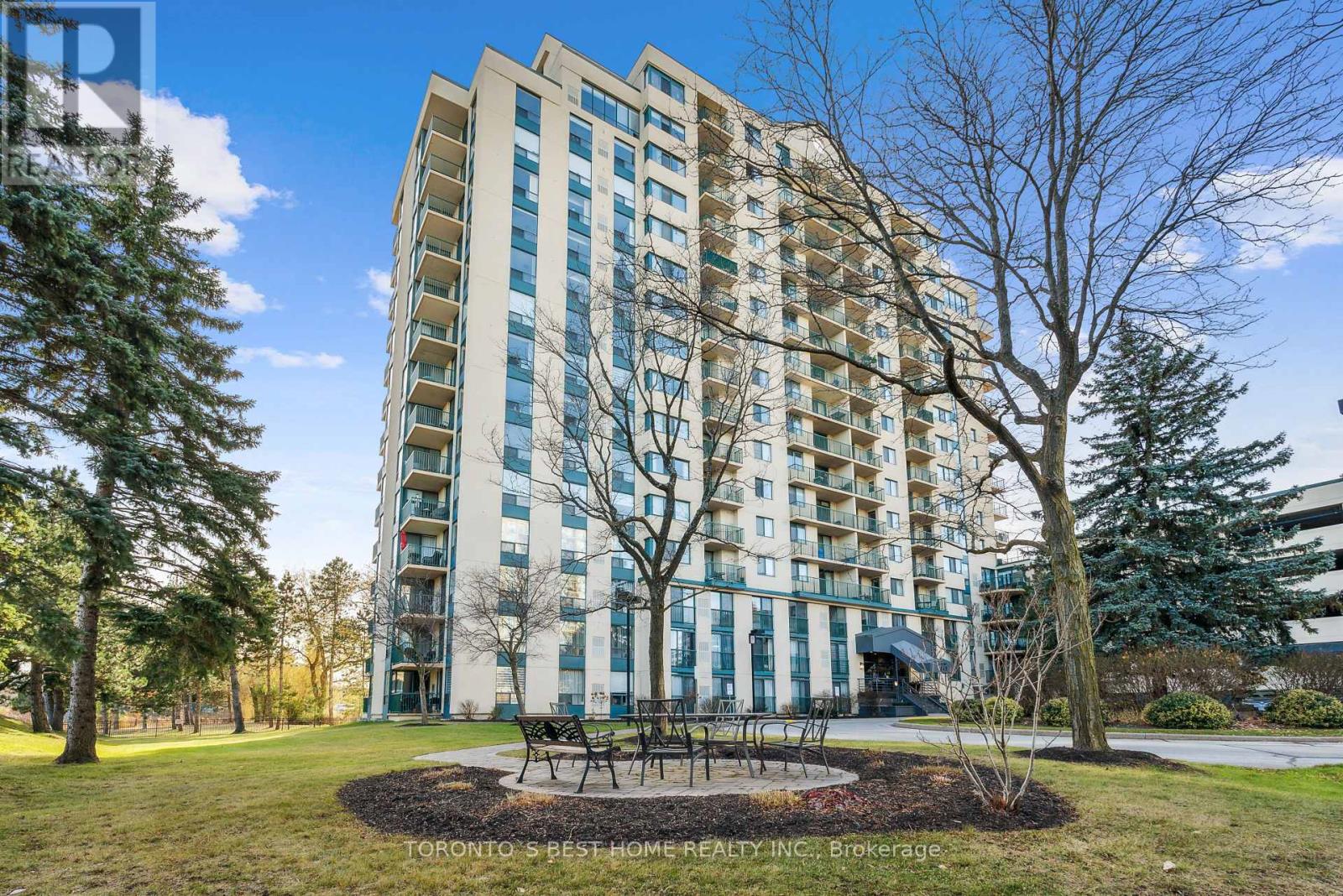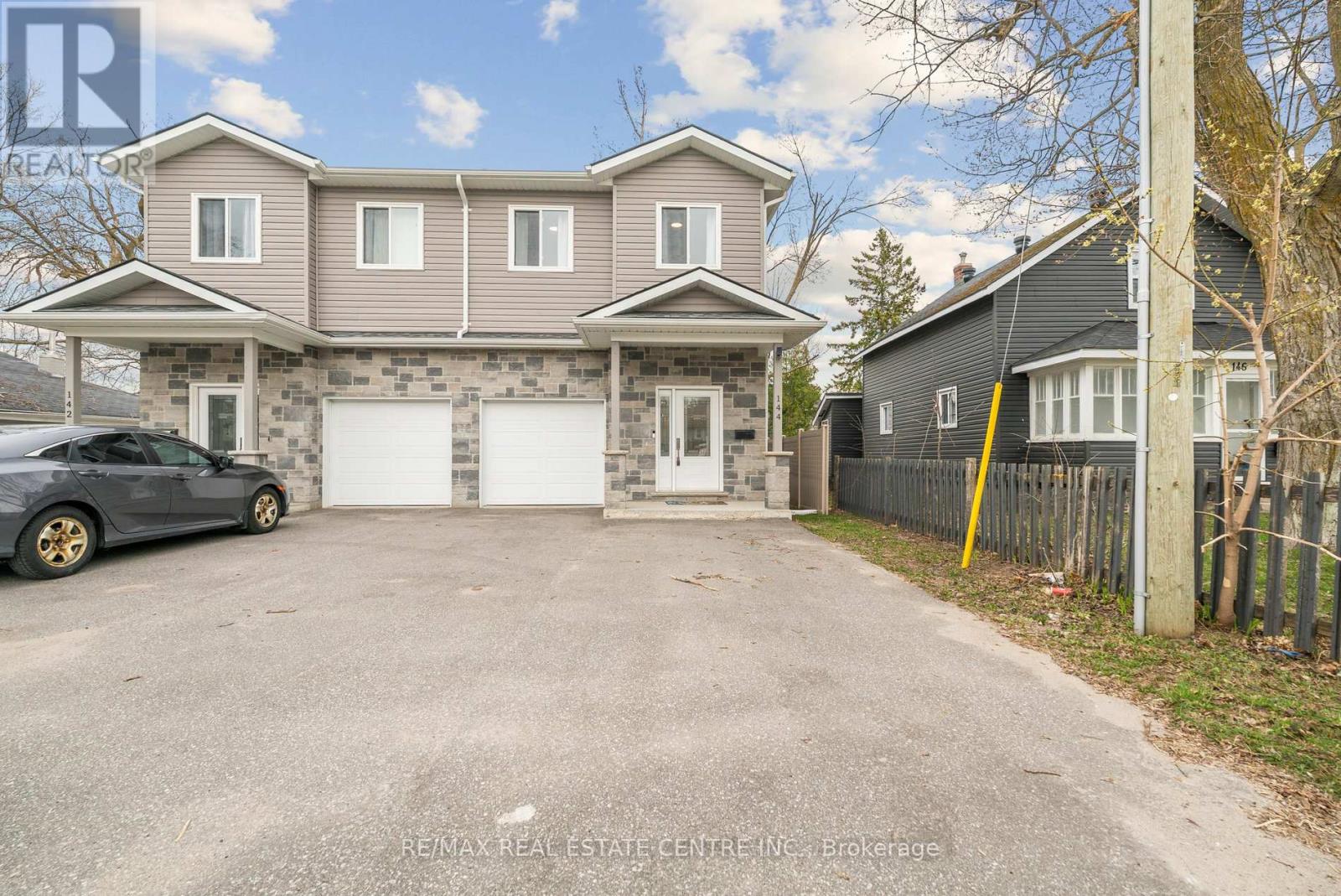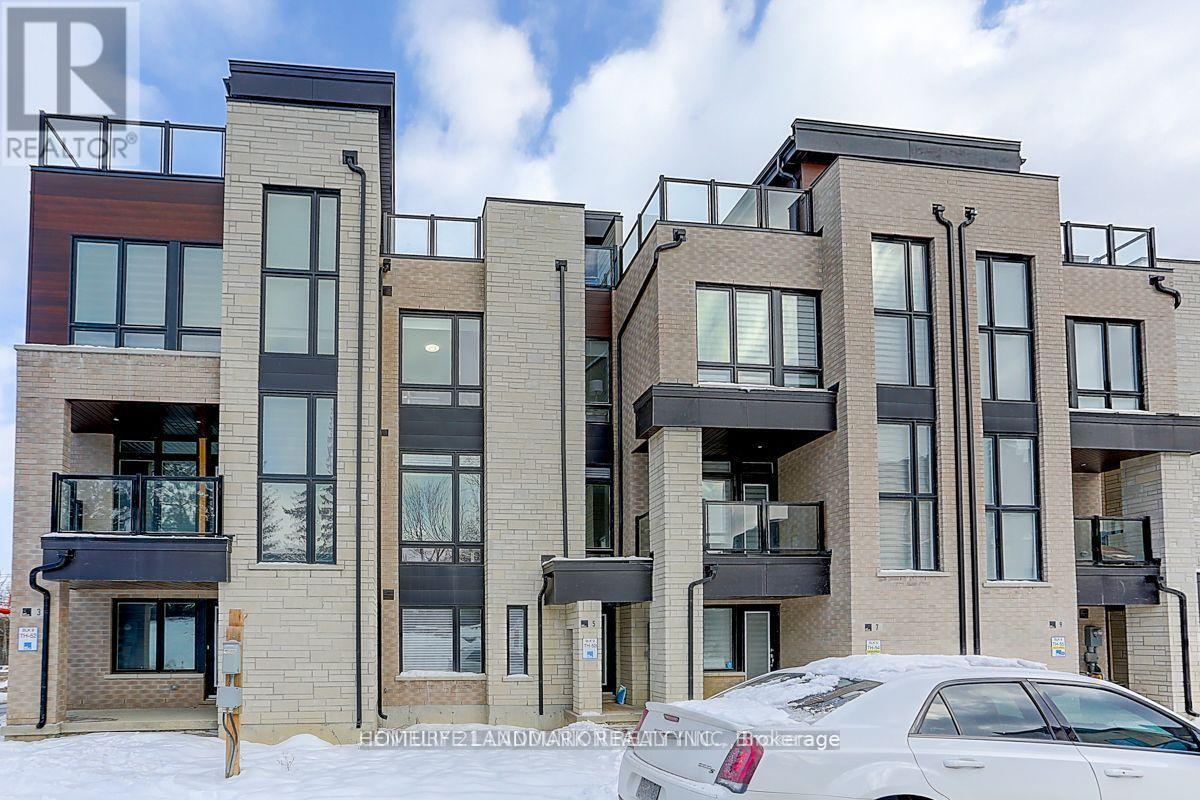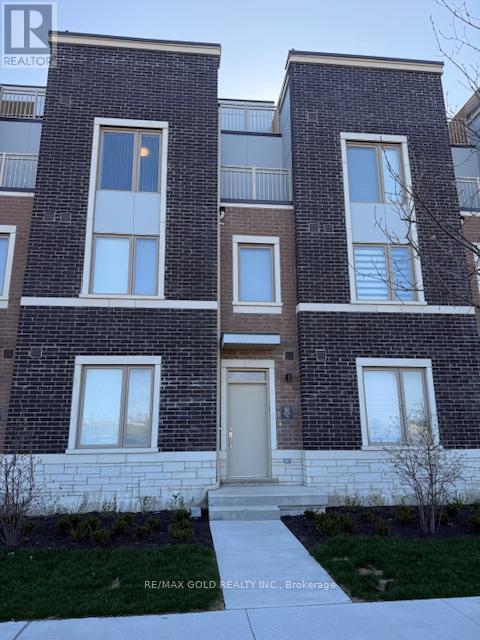105 - 6161 Mayfield Road
Brampton, Ontario
Welcome To the Gateway to Brampton, Brand New 100% Commercial Retail Plaza Located At Airport Rd and Mayfield Rd Available From Mid December 2024, North Facing Unit With Approx. 1165 Sq Ft, Huge Exposure With High Traffic On Mayfield Rd and Airport Rd. Excellent Opportunity To Start New Business Or Relocate., Excellent Exposure, High Density Neighbourhood! Suitable For Variety Of Different Uses. Unit Is In Shell Condition, Tenant To Do All Lease Hold Improvements! (id:59911)
RE/MAX Gold Realty Inc.
607 - 2250 Bovaird Drive E
Brampton, Ontario
Excellent Opportunity to own professional office space for professional business owners or investors. Located next to William Osler (Brampton Civic) hospital . Fully finished unit with Reception , Large waiting area, 3( three) rooms, Private Kitchenette with sink & pantry space and 2 pc washroom. High traffic Building area in Excellent location. Ideal for Doctors, Lawyers, Accountants, Insurance & Mortgage Brokers, Immigration & Real Estate, Physio and professional massage Therapists.****Unit comes with one underground parking space level B spot 79****749 SQ,FT. OF SPACE, AS PER SELLER. Situated in a Plaza full of great amenities, which includes a lot of Restaurants & close to Highway. Motivated seller. Bring All Reasonable Offers, Offers & Offers!!!!!!! VACANT UNIT FOR EASY SHOWINGS 7 DAYS A WEEK 9:30 AM TO 9:00PM. Lock box is attached for easy showings in the stairwell on the 6th floor next door to unit #603. Realtor business card is attached to lockbox. **EXTRAS** Modern State Of The Art Green Building With Latest Geothermal Technology. Cost Effective & Energy Efficient Building. Ground Floor Facilities includes Conference Room, Walk in Clinic( Urgent Care),Pharmacy & Physiotherapy Clinic etc., Seeing is Believing...... BRING OFFERS, OFFERS & OFFERS!!!!!!! (id:59911)
Homelife Superstars Real Estate Limited
1509 - 75 Ellen Street
Barrie, Ontario
A Spectacular 15th Floor View Overlooking Barrie's Beautiful Waterfront On Kempenfelt Bay! 2 Bedroom corner Suite With Large Windows And Panoramic Views! Enjoy The Morning Sunrises Over The Lake From The Beautiful Front Facing Balcony, This Well Maintained Condo Offers 2 Nice Sized Bedrooms, 2 Full Baths, & Convenient In-Suite Laundry. Bright Livingroom. Eat In Kitchen, Fabulous Water Views From The Primary Bedroom, W/O From Masterdom To Balcony. Includes W/ 2 Indoor Parking Space, The Amenities Include A Lovely Heated Pool, Sauna, And Hot Tub. Fitness Centre, Guest Suite And Party Room. Centennial Beach And The Board Walk Is Across The Road. Walk To Shopping, Fine Dining, Art Centre, Go Train And More! (id:59911)
Toronto's Best Home Realty Inc.
144 Memorial Avenue
Orillia, Ontario
Stunning Custom-Built Home Only 3 Years New! Welcome to this beautifully designed, move-in-ready home that perfectly blends modern style with everyday functionality! Located in a prime neighborhood close to shopping, restaurants, the waterfront, parks, schools, and more this gem wont last long. Main Floor :Enjoy open-concept living filled with natural light, quality finishes, and a seamless flow from the kitchen to the dining and living areas. The modern kitchen features stainless steel appliances, a built-in microwave, and a convenient breakfast bar. Step through the patio doors to a composite deck overlooking a fully fenced, spacious backyard perfect for entertaining or relaxing. Upstairs: A beautiful hardwood staircase leads to three generously sized bedrooms. The primary suite includes a walk-in closet and private 3-piece ensuite. You"ll also love the second-floor laundry making life that much easier! Additional Features :Attached garage with direct home access Owned water tank Transferrable Tarion Warranty Fantastic location near the hospital, downtown, and more This home shows beautifully and is ready for you to make it your own! (id:59911)
RE/MAX Real Estate Centre Inc.
147 Peel Street
Barrie, Ontario
Attention Investors, Developers, Builders! Here is a great opportunity for a new build in an established East Barrie community. Central to key amenities - schools, shopping, services, public transit. Easy access to entertainment and four season recreation. Minutes to commuter routes north to cottage country or south to the GTA. (id:59911)
RE/MAX Hallmark Chay Realty
5 Ingersoll Lane
Richmond Hill, Ontario
Great Location, Brand New Urban Town House on Bayview , Double Car Garage, Rear Lane With Multiple Terraces and Roof Top Terrace Perfect For Entertaining , Great Area of Jefferson. 4 Spacious Bedrooms with 3 En-suites, 10ft Ceiling On 2nd Floor, Hardwood Floor Throughout . The Best View Unit , Facing The park!, Only this block Has This View. Open Concept kitchen, Breakfast , Living and Dining, Walk Out to Terrace from Breakfast Area, Oak Stairs, Kitchen With Pantry and Lots of Storages, Counter Depth Fridge, S.S. Appliances, Inc. Dishwasher, Washer and Dryer, Gas Stove, Range Hood, Lots of Pot lights. Floor to Ceiling Large Windows. **EXTRAS** Laundry Room Combined With Muddy Room (id:59911)
Homelife Landmark Realty Inc.
3 Rail Trail Court
Georgina, Ontario
Welcome to 3 Rail Trail....brand new, never lived in home for lease. Beautiful high-end home with lots of living space backing onto Ravine. 4 bed and 4 bath with 2 ensuite and one shared ensuite. Lovely Great Room with gas fireplace off of large kitchen with w/i pantry and breakfast bar. Lots of cupboards in kitchen. Separate family room and an additional room for library or an at home office. 10ft Ceiling on main floor and 9' on second floor. Two-car garage with access from the mudroom area. Private drive with additional 2-car parking. Close to Downtown Sutton, shopping, Hwy 48, public school, and a short walk to the High School. 15 min drive to Hwy 404. (id:59911)
Royal LePage Your Community Realty
6 Woodland Heights Drive
Adjala-Tosorontio, Ontario
YOUR OWN PRIVATE RETREAT ON 2 ACRES - TASTEFULLY UPDATED BUNGALOW & READY TO MOVE IN! Imagine coming home to your private retreat, a spacious bungalow on an expansive 2-acre lot enveloped by mature trees and set back from the road in a quiet and peaceful neighbourhood. Tastefully updated throughout, all you have to do is move in and enjoy over 3,100 sq ft of finished living space. The generous layout is complemented by newer windows in the kitchen, living room and bedrooms. Entertaining is a joy in the spectacular open-concept kitchen, living, and dining area, highlighted by beautiful hickory hardwood flooring and pot lights. The breathtaking kitchen showcases an expanse of windows along the back wall, black quartz counters, wood cabinetry, open shelving, a farmhouse apron sink, and an oversized sage-green island with an additional sink and breakfast bar seating. Gather around the warmth of the wood-burning fireplace surrounded by striking stone accents in the living room. Four main-floor bedrooms, including a primary suite with a walk-in closet and a newly renovated ensuite, provide ample space for your family. The renovated basement offers incredible in-law potential with a spacious rec room with another fireplace, wet bar, and billiards area, ideal for endless entertainment. Step outside to your gorgeous backyard oasis featuring a spacious deck, a wood gazebo with a built-in BBQ, raised garden beds with an enclosure, a garden shed, and a wood storage shed. Additional highlights include upgraded garage doors with remotes, a practical built-in shoe storage area at the front entryway, and an updated sliding glass door walkout. This property offers the ideal opportunity to live beautifully, both indoors and out! (id:59911)
RE/MAX Hallmark Peggy Hill Group Realty
1242 River Road
Bradford West Gwillimbury, Ontario
Welcome home! This charming, 3 bedroom, 1 bathroom, ranch-style country home, sits peacefully on a stunning half acre lot surrounded by mature trees & beautiful rural views! Experience the breathtaking sunsets and peacefulness of this one-of-a-kind property. Equipped with a true country kitchen, wrap around porch, wood burning fireplace & pellet stove, 2-car garage, 4-car private driveway, energizing natural light, endless privacy and more! Perfect for any family, professionals, retirees and outdoor enthusiasts. Mins to highway 400, downtown Newmarket & Schomberg, shopping, hospital, local schools, trails and more! See images attached or visit virtual tour website below for artist renditions and location of potential second washroom. Water rough-in for second washroom exists, as does contractor quote and timelines to complete. Professional inspections and certifications completed for well, septic, water potability and wood burning appliances. (id:59911)
Keller Williams Realty Centres
103 First Nations Trail
Vaughan, Ontario
Executive- Luxury Rental Home Appx 5100 Sq.Ft in Kleinburg Village Calling !!! This Massive 5100 Sqft Of Above Grade Living Space Just 3 Years New Located In Prestigious Kleinburg Summit Community. This Modern House Comes With 6 Big Bed Rooms All With Attached Washroom ( 1 Bedroom with Full Washroom On The Ground Floor) , 6 Washrooms , Very Open Concept ,With Tons of Sun Light Through Out The Day . Backyard Is Fully Fenced , Main Floor Comes With 10 Ft Ceiling & 9 Ft Ceiling On 2nd & Basement . The House Has Triple Car Garage With Huge Drive Way To Park Additional 6 Cars, Custom Kitchen W/Imported Counters And An Additional Full Spice Pantry With Its Own & Extra Dishwasher Installed , Massive Eat-In Centre Island, Big Laundry Room ON The Second Floor. The House Comes With Hardwood Floors, Designers Tile, Iron Railings, Marble Tops In In Suites. This Is Located In The Vicinity Of The Famous Kleinburg Village Which is Popular & Filled With With Renowned Restaurants , Chop House , Cafes , Ice Cream Parlours and Pizzerias. This Area Is Also Known For Golf Courses , Trails , Parks , School & Great Proximity To Various Highways Such As Highway 427 , 400 , 27 & 7. You are 15 Minutes From The Airport , 12 minutes To Wonderland , 15 Minutes To Vaughan Mill Malls. Welcome To 103 Firs Nations Tr, Kleinburg. Tons Of Storage , Sun Light Filled , Closets Between Garage Entrance To Home , Large Powder Room. Pictures are with staged Items. Tenant Shall Be Responsible For All Utilities Such As - Gas , Hydro , Water , Water Heater (id:59911)
Homelife Maple Leaf Realty Ltd.
1408 Blackmore Street
Innisfil, Ontario
STYLISH, SPACIOUS & READY TO IMPRESS! This newer, show-stopping home in Alcona offers over 2,400 sq ft of elegant living space, packed with modern upgrades and sleek finishes. Nestled in a neighbourhood near dining, shopping, recreation, schools, parks and Innisfil Beach Park, this impressive property delivers unmatched convenience and luxury. Striking curb appeal presents a stone and brick exterior, elegant arched windows, and a covered front porch with a grand double-door entry. An attached double-car garage and four additional driveway spaces ensure plenty of parking. Step inside to a sun-filled interior where expansive windows flood the space with natural light. The spacious kitchen is a chefs dream, boasting sleek grey cabinetry, quartz countertops, a stylish tile backsplash, black stainless steel appliances, and a large peninsula with seating. The eat-in area showcases a modern feature wall and a walkout to the backyard. The adjacent cozy family room features an electric fireplace, while the expansive great room stuns with a soaring two-storey ceiling and a unique mid-level layout. Custom light fixtures throughout elevate the aesthetic. The primary suite is a true retreat, featuring a walk-in closet and a luxurious ensuite complete with a freestanding soaker tub, glass-enclosed shower, and double vanity. The spacious, unspoiled basement offers endless potential, whether you dream of a home theatre, gym, or extra living space, the possibilities are endless! Enjoy outdoor living in the fenced backyard, providing privacy and secure space for kids, pets, or entertaining. This exceptional #HomeToStay delivers style, space, and an unbeatable location! (id:59911)
RE/MAX Hallmark Peggy Hill Group Realty
365 - 90 Honeycrisp Crescent
Vaughan, Ontario
Welcome to this beautiful townhouse located at 365-90 Honeycrisp Crescent in the heart of Vaughan. Offering a perfect combination of modern design and comfortable living, this home is ideal for families or professionals seeking a spacious and convenient lifestyle.With three generously sized bedrooms, each filled with natural light and ample closet space, this home provides the perfect sanctuary for rest and relaxation. The open-concept living and dining areas create a bright and inviting atmosphere, making it an ideal space for both everyday living and entertaining. Enjoy the convenience of a private garage and additional parking spaces, ensuring you'll always have a place to park. The townhouse is nestled in a family-friendly neighborhood, just moments from parks, shopping centers, schools, and public transit. Vaughan Mills Mall, Canadas Wonderland, and the Vaughan Metropolitan Centre (VMC) are all within easy reach, offering a variety of dining, entertainment, and recreational options. Don't miss the chance to make this beautiful townhouse your next home. Schedule a viewing today and experience all that this incredible property has to offer. (id:59911)
RE/MAX Gold Realty Inc.











