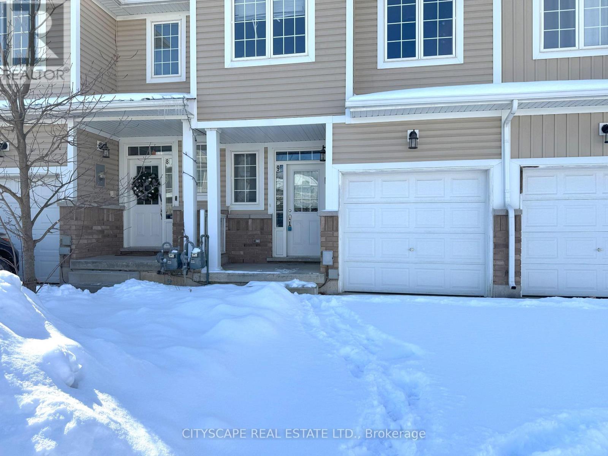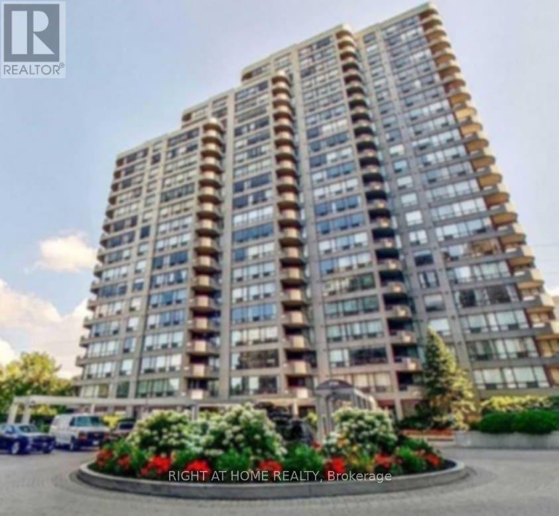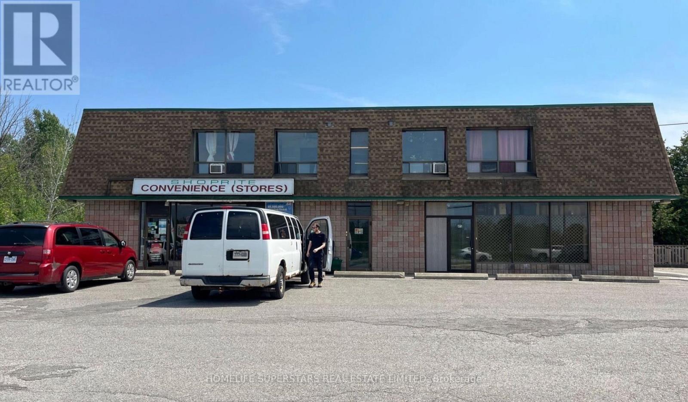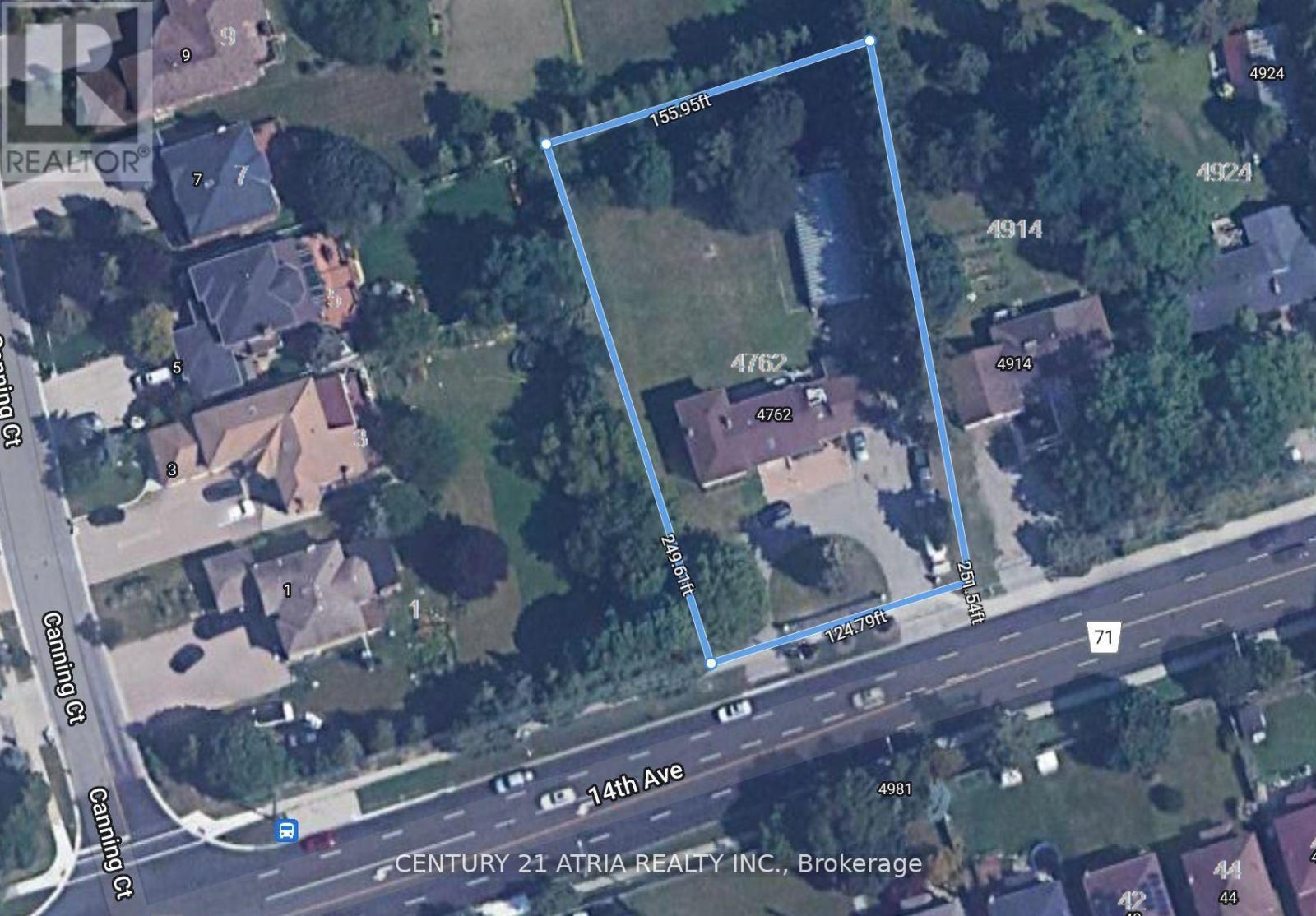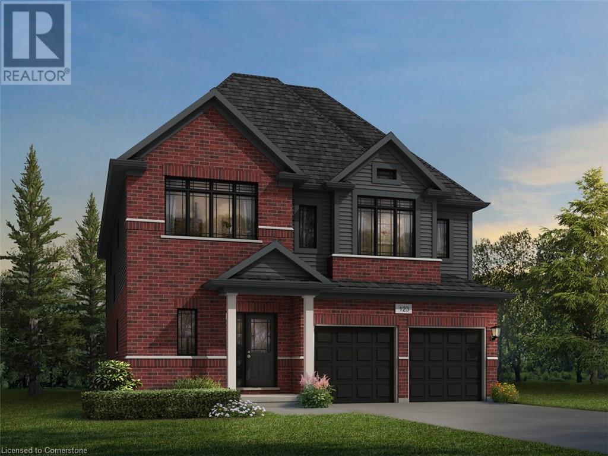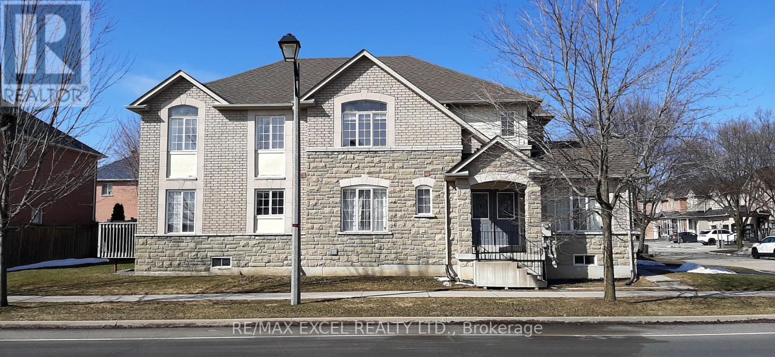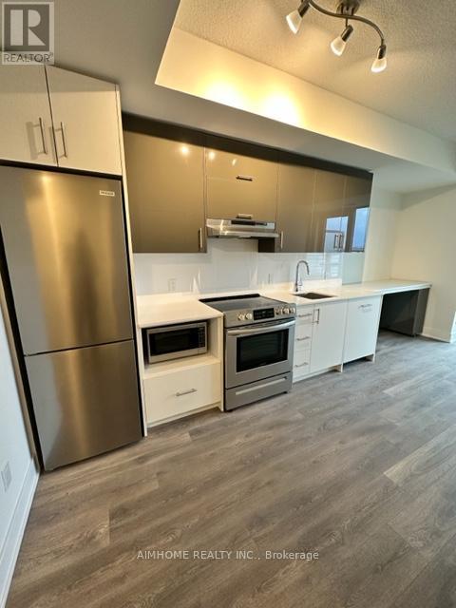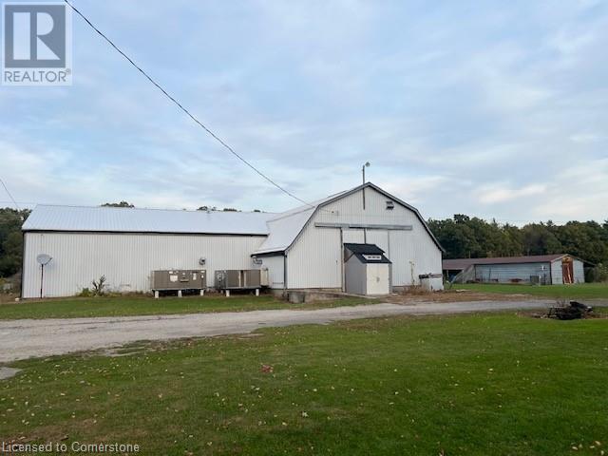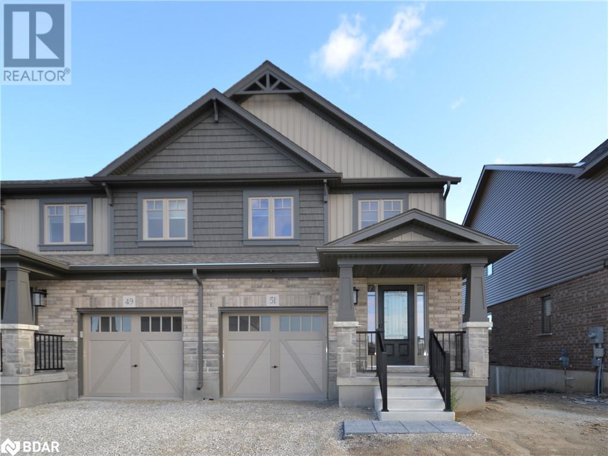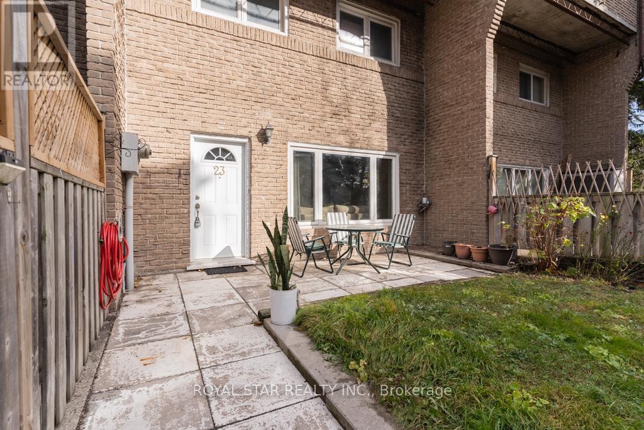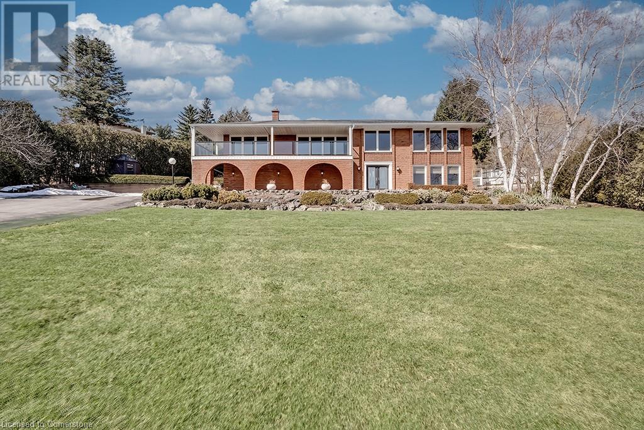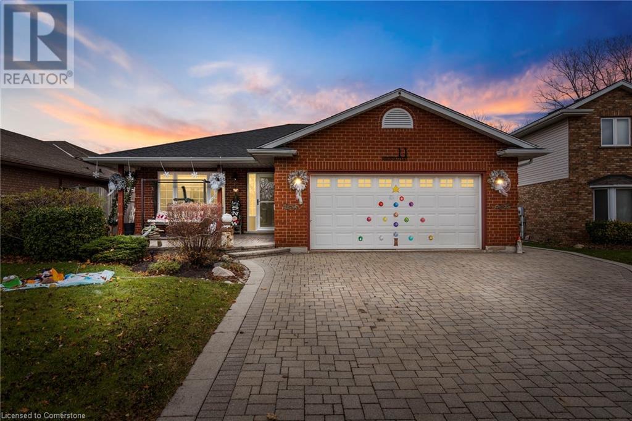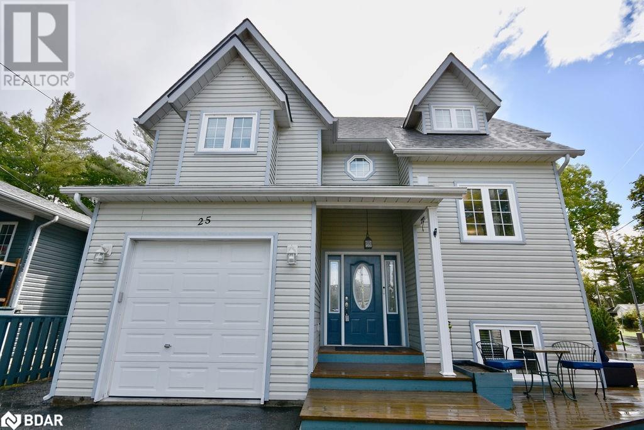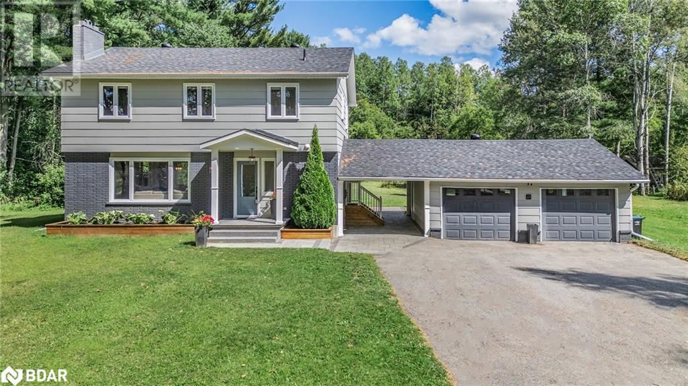1b - 6421 Donway Drive
Mississauga, Ontario
Professionally Finished, Bright & Clean One Bedroom Apartment. New Kitchen, SS Appliances & En-Suite Laundry. Enjoy A Unit With Exclusive Walk Out, Exclusive Large 1X3 Bathroom & Some Storage. Brand New Furniture, Beds, Table, Sofa... Close To Everything: Shopping (Heartland), Groceries, Dining, Transit, 401 Etc. Parking Spot Negotiable.Extras:Landlord Willing To Negotiate Utilities & Parking. (id:54662)
Cityscape Real Estate Ltd.
55 Standish Court
Mississauga, Ontario
Fantastic opportunity to be your own Boss, own a convenience store and operate like an office, situated in the office builing in the heart of Mississauga. Operating hours 9:00 AM to 5:00 PM Mon to Fri. (id:54662)
Century 21 People's Choice Realty Inc.
9 - 21 Diana Avenue
Brantford, Ontario
Welcome to Unit 9 at 21 Diana Avenue, a charming townhome nestled in the highly desirable West Brant community. This move-in-ready home boasts modern finishes, including stainless steel appliances and a open concept main-floor layout. Offering 3 spacious bedrooms, 2.5 bathrooms, and an attached garage, it has everything you need for comfortable living. The bright and open layout is highlighted by beautiful floors and an abundance of natural light. The eat-in kitchen is perfect for meal prep, with an ample counter space and storage. Upstairs, the primary suite features a walk-in closet and ensuite bathroom, along with two additional well-sized bedrooms and a full guest bathroom. The unfinished basement, complete with in-unit laundry, offers great potential for customization to suit your needs. Located close to parks, schools, and all essential amenities, this home is ready to welcome you. Schedule your private showing today. (id:54662)
Cityscape Real Estate Ltd.
G-1 - 31 Tapscott Road
Toronto, Ontario
Very Busy Lotto Store In Famous Malvern Town Centre Mall In Toronto. Two Lotto Machines. Lease term 4 Years. Rent $2,497 including Tmi, hst, Hydro, Water, Gas. Average Lotto Commission around $140.000 yearly. Working Hours 10Am-9Pm In Weekdays, 9:30Am-6Pm On Sat., 12Pm-5Pm On Sun. Not Working On Holidays. easy to operation, No experience needed. owner will train. (id:54662)
Homecomfort Realty Inc.
1203 - 5765 Yonge Street
Toronto, Ontario
15 Steps to Finch Subway Station Entrance, Rarely Available, Largest Corner Unit In The Building, Approx 1,300 Sqft, Well Maintained, and Renovated Unit. This is a Must See! 2 Large Bedrooms, Split Bedroom Layout with Spacious Den Big Enough For Sofa Bed for Guests or Used as an Office. Unit Comes With 1 Parking Spot and an Oversized Locker For All Your Storage Needs. Amenities Include an Indoor Swimming Pool, Sauna, 2 Squash Courts, Hot Tub, Garden, Gym, and Games Room. All Utilities Included In Maintenance Fees. (id:54662)
Right At Home Realty
3 - 5051 Baseline Road
Georgina, Ontario
Come Check Out This Conveniently Located Two Bedroom, 1Bathroom, Second Level Apartment On Baseline Rd In Sutton! Located Minutes Away From Many Amenities Including Two Schools And 15 Mins From The 404 And Above Shoprite Convenience. Unit Is Roughly 750Square Feet. One Parking Lot Spot Included. (id:54662)
Homelife Superstars Real Estate Limited
4762 14th Avenue
Markham, Ontario
Whether You're A Builder Looking To Create A New Housing Development Or Investor Seeking To Capitalize On The Booming Real Estate Market In Markham, This Lot Offers An Ideal Opportunity! Excellent Redevelopment Lot for Builders and Investors Featuring Approximately 34,848.00 Sqft Of Flat Land In One Of The Most Sought-After Areas In The Region With Easy Access To Major Transportation Routs, Shopping, Dining, And Many Other Amenities. ***This Lot Can Be Sold Together With Adjacent Lot*** ***Potential Townhouse Site With Site Plan For Future Redevelopment (Non-Approved)*** (id:54662)
Century 21 Atria Realty Inc.
925 Stephanie Court
Kitchener, Ontario
Welcome to 925 Stephanie Court, Kitchener, a stunning pre-construction masterpiece in the prestigious Trussler West community, built by the renowned Fusion Homes. This is a final opportunity to secure a North-East facing home on a premium pie-shaped cul-de-sac lot, offering privacy, exclusivity & an unbeatable location. Boasting an expansive 3,000 sq. ft. of thoughtfully designed living space, this home blends contemporary elegance with ultimate functionality. From the moment you arrive, the home’s brick and vinyl exterior exudes timeless curb appeal, while the double-car garage & extended driveway provide ample parking for 4 vehicles. Step inside to discover an open & airy main level highlighted by 9’ ceilings & a carpet-free design, creating a modern and inviting atmosphere. The heart of the home—the chef’s kitchen—is adorned with quartz countertops, premium cabinetry, and a spacious island. The adjacent bright and spacious living area is designed for relaxation, with large windows allowing natural light to pour in. One of the standout features of this home is the versatile main-level bedroom with a private 3-piece bathroom. Upstairs, you’ll find 4 generously sized bedrooms, including a luxurious primary suite with a spa-like ensuite and walk-in closet. An additional family room on the upper level provides the perfect retreat for movie nights, a play area, or a quiet reading space. Situated in a family-friendly neighborhood, it is just moments away from top-rated schools, parks, walking trails, and convenient shopping centers, providing the perfect balance of tranquility and accessibility. Custom floorplan modifications are available to suit your unique needs, ensuring your new home is a perfect reflection of your lifestyle. Don’t miss out on this last available North-East facing lot in this sought-after community. Book Your showing Today! (id:59911)
RE/MAX Twin City Realty Inc.
131 Cynthia Jean Street
Markham, Ontario
Very Spacious Sunny 4 Bedroom + Large Den Office + Separate 5th Room on Main Fl**Over 2600 Sq Ft**100 ft Frontage Facing Beautiful Berczy Park**Double Front Door**Full Size Double Garage Facing Cynthia Jean St (Few traffic/Easy To Enter Street)**Family Size Eat In Kitchen w/Large Pantry * Walk-Out to Deck**Formal Separate Open Concept Dining Rm w/Coffered Ceiling**Pot Lights Thru-Out**High Ranking Castlemore PS, All Saint Catholic PS, Pierre Trudeau SS**Close to 404/407, Markville Mall, TooGood Pond Park, Main Street Unionville**Close to Rest/Subway/Pizza Pizza/Church Chicken/Bakery/Freshco Supermarket/Walk-In Clinic/TD Bank/Shoppers Drug Mart/DayCare Center/Kumon Center**Angus Glen Community Center (Library/Skating Rink/Swimming Pool/Badminton/Basketball/Exercise Room) **Rarely Find Berczy Park w/Pond, Water Park, Tennis Court, Football Field, Basketball Court, Volleyball Field, Bicycle Playground**This Home Is Rarely Found! (id:54662)
RE/MAX Excel Realty Ltd.
603 - 188 Fairview Mall Drive
Toronto, Ontario
1 Bed Unit In Great Location With Big Balcony, In Mater-Planned Community. Laminate Flooring Throughout, Floor To Ceiling Windows, Modern Kitchen And Quartz Countertop. Steps To Everything, Fairview Mall Shopping Center, Supermarket, Restaurants. Convenient Public Transit, Subway, Bus Station & Hwy. Fabulous Amenities:Gym, Yoga, Fitness Room, Rooftop Deck, Bbqs, Concierge & More. One Locker Included. Photos Were Taken When Unit Vacant For Reference. (id:54662)
Aimhome Realty Inc.
1570 West Quarter Line Road
Langton, Ontario
Multiple use building with climate control hvac units. Smaller buildings also available for rent. One for $900/mth and the other for $750/mth plus utilities. Discount available if renting more than one building. (id:59911)
Royal LePage Trius Realty Brokerage
70 South Woodrow Boulevard
Toronto, Ontario
**FULLY FURNISHED 5 Bed + 5 Bath** Experience The Epitome Of Luxury Living In One Of Cliffsides Most Architecturally Unique Homes, Complete With Premium Furnishings From Restoration Hardware And Curated Fine Arts Throughout. This Stunning Two-Story Modern Masterpiece Showcases Exceptional Craftsmanship And The Finest Quality Materials. Featuring Solid Hardwood Floors On Both The Main And Second Levels, This Custom-Designed Home Also Boasts A Gourmet Chef's Kitchen With Built-In Appliances. Conveniently Located Near Transit (5 Mins to Go Station), Just Minutes From The Beaches, Top Schools, And Only 15-20 Minutes From Downtown. Don't Miss The Perfect Blend Of Style, Comfort, And Convenience! **EXTRAS** Stainless Steel Appliances (Fridge, Cooktop, Stove, Microwave, Range Hood), Stainless Steel Washer and Dryer, Garage Door Opener With Remote, Shades, Beautiful Fixtures, And Plenty Of Pot Lights Throughout! (id:54662)
Sutton Group Old Mill Realty Inc.
Lower Level - 67 Laurentide Drive
Toronto, Ontario
This bright and spacious basement apartment is perfect for anyone looking for privacy and comfort . Located in an upscale neighborhood surrounded by luxurious homes, providing a peaceful environment. With 3 well-sized bedrooms, a newly renovated kitchen, and a full bathroom, this home is ideal for a small family or professional tenants. Complete privacy with a dedicated entrance to the basement, ensuring no interference with the upper floor. Convenient in-unit washer and dryer for your comfort and privacy! 2 Drive Way Parking! Tenant to pay half utilities. (id:54662)
Jdl Realty Inc.
407 - 430 Square One Drive
Mississauga, Ontario
Sophisticated & Spacious 1 Bed + Den in Avia unit, East-Facing with Stunning Views. Welcome to elevated living in the heart of Mississauga! This brand-new, never-lived-in 1-bedroom + spacious den unit in the prestigious Avia residence offers a modern, open-concept layout designed for both style and functionality. With eastern exposure, wake up to gorgeous morning sunlight and enjoy city views from your private balcony.Step inside to sleek contemporary finishes, including modern flooring, a spa-inspired bathroom, and a bright, open kitchen featuring built-in appliances, Ceasarstone counter-tops, an oversized sink, upgraded cabinetry, and a stylish back-splash. The versatile den provides the perfect space for a home office, guest room, or cozy retreat, offering incredible flexibility to suit your lifestyle.Located just steps from the LRT, Celebration Square, Square One, Sheridan College, top schools, and entertainment, with seamless access to Highways 401, 403, and the QEW, this unit is all about convenience and connectivity. Complete with one underground parking spot and a private storage locker, this home truly checks every box. Residents also enjoy premium amenities, including a state-of-the-art gym, party room, guest suites, and the convenience of a new Food Basics opening soon in the building.With mortgage rates dropping again just days ago, there has never been a better time to buy! Whether you're a first-time home buyer, investor, or down-sizer, this is an unbeatable opportunity. Schedule your private viewing today before it's gone! (id:54662)
Orion Realty Corporation
51 Archer Avenue
Collingwood, Ontario
STUNNING TOWNHOUSE IN SUMMIT VIEW COMMUNITY. END UNIT. VISTA MODAL WITH 1374 SQFT. SEPARATE DINING ROOM AND FAMILY ROOM, OPEN CONCEPT KITCHEN, STAINLESS STEEL FRIDGE, STOVE AND DISHWASHER. SUN FILLED PRIMARY BEDROOM WITH 3PC ENSUITE. UPPER-LEVEL LAUNDRY WITH WASHER/DRYER. GREAT SIZED WALKOUT BASEMENT FOR HOME FITNESS AND STORAGE. 3 PC ROUGH-IN. SLIDING DOOR WITH SAFE LOCK. CENTRAL AC. GARAGE DOOR OPENER. NO SIDE WALK AT FRONT. ACROSS FROM PARK. MINUTES AWAY FROM BLUE MOUNTAIN RESORT, SHOPPING, DOWNTOWN AND LAKESHORE. QUICK CLOSING AVAILABLE. (id:54662)
Sutton Group Incentive Realty Inc. Brokerage
44 Hawksbury Drive
Toronto, Ontario
Gorgeous House Located in Bayview Village with amazing Ravine Lot! Spacious 3 bedrooms. Open concept kitchen with breakfast area. Newly Renovated Kitchen and New Laminate Floor in the Basements. Close to Bayview village shopping, transit, highways, and schools. Students are welcomed to rent it! **EXTRAS** Fridge, stove, dryers...all exiting appliances electrical light fixtures and window coverings. All existing furniture. (id:54662)
Bay Street Group Inc.
23 - 91 Muir Drive
Toronto, Ontario
Location Location Location.... Welcome to this Spacious, well maintained 3 Bedroom and 2 washroom condo unit in one of Scarborough's most sought - after neighborhood. ideal for first - time home Buyers and growing family. Three generous sized bedrooms with large windows and two portable air conditioning units. Spacious and open concept Living/ Dining Room W/Bay Window. Bright white kitchen cabinets W/Lots of storage space and a large pantry. Fully Fenced private front yard and garden to enjoy the freshness of outdoor. Convenient main floor laundry W/Ample storage and a full laundry sink! Carpet Free. Entry access from both the sides of the building. Ample visitors parking. Steps to public Transit, Schools, shopping, Restaurants & Parks ! Don't miss this great opportunity. (id:54662)
Royal Star Realty Inc.
112 Clara Street
Thorold, Ontario
Welcome to 112 Clara Street! This charming 2-story home located in Thorold South offers 3 bedrooms and 1 four piece bathroom, including a versatile main-floor option perfect for a home office. Enjoy a spacious dining room, functional kitchen, cozy living room, a detached garage and a covered back deck for relaxing mornings. Recent updates include a steel roof (2021) with a lifetime warranty and a new furnace (2023). This home is ready for first time buyers to make it their own and is also within walking distance to Ontario Public School, making it an ideal choice for families. (id:59911)
RE/MAX Realty Services Inc
1962 Snake Road
Burlington, Ontario
Your dream home awaits at this custom-built 3,000 square foot masterpiece nestled on a generous half-acre lot. Enter the home to discover an abundance of natural light, with strategically placed skylights that illuminate every corner of the home. The spacious family room boasts a stunning 25-foot open vaulted ceiling, creating an airy and inviting atmosphere perfect for both relaxed living and elegant entertaining. The heart of the home is a sun-drenched, beautiful kitchen featuring wall-to-wall windows that invite the beauty of nature indoors, providing a serene backdrop as you cook and gather with loved ones. Upstairs, retreat to the luxurious primary suite complete with a lavish five-piece ensuite and dual walk-in closets designed for his and hers storage. Two additional well-appointed bedrooms and a stylish four-piece bath complete the second floor, ensuring ample space and privacy for family members or guests. The fully finished walkout basement offers versatility and convenience, featuring an additional bedroom and a full bathroom—ideal for accommodating extended family, guests, or even a private home office. Outside, your private backyard oasis awaits with a sparkling pool, a soothing hot tub, and a charming campfire spot perfect for evenings under the stars. This home combines modern comforts with thoughtful design, ensuring a lifestyle that celebrates both indoor luxury and outdoor living. This is your chance to call this exquisite property your own. Don’t be TOO LATE*! *REG TM. RSA. (id:59911)
RE/MAX Escarpment Realty Inc.
1331 Portview Court
Burlington, Ontario
Perched on a picturesque hillside in Tyandaga with breathtaking panoramic views of Burlington and the lake beyond, this stunning 3-bedroom, 2.5-bath home offers over 3,200 square feet of living space. Thoughtfully designed to maximize family living, this home features a spacious eat-in kitchen with stain-less steel appliances, breakfast island, and granite counter tops. Hardwood flooring flows throughout most of the main floor, enhancing the warmth and charm of the space. Cozy up by the fireplace in the inviting sunroom or host unforgettable dinners in the dining room, complete with its own fireplace for added am-biance. The expansive family room provides the perfect setting for relaxation or entertaining, while large windows throughout the home frame the spectacular views. The primary suite features his and hers clos-ets and a four-piece ensuite bath, creating a serene retreat. Step outside onto the wraparound upper deck to take in the scenic surroundings or unwind on the covered porch. The fully fenced private yard is an oa-sis, featuring an inground gunite pool that promises endless summer enjoyment. Close to schools, golf, parks and trails, and all amenities. With its prime location, incredible views, and spacious rooms, this hillside sanctuary is a rare gem waiting to be called home. (id:59911)
Royal LePage Burloak Real Estate Services
2948 Suntrac Drive
Brechin, Ontario
Welcome to 2948 Suntrac Drive. Tucked away on a peaceful street with mature landscaping, this charming raised bungalow offers the perfect blend of country-like setting while still being close to all major amenities. With 3 bedrooms on the main level and 2 in the partially finished lower level, along with a 4 piece bathroom on each floor, you have plenty of space for everyone here. Inside this home you will find a bright and welcoming kitchen that's perfect for whipping up your favourite meals. The hardwood flooring on the main level adds a touch of warmth and elegance and the dining room features a set of French doors that walk out to a spacious deck, ideal for entertaining. Imagine the barbeques and pool parties you can host! Lake Simcoe provides the most beautiful back dropped for evening walks and this home features indirect beach access for you to watch sunsets all year long. A well kept yard with a paved driveway in a serene neighborhood is what makes 2948 Suntrac Drive a home you can envision building a life in. (id:54662)
Exp Realty
11 Miranda Court
Welland, Ontario
Nicely renovated 4 level backsplit located on a quiet court. All 4 levels are finished. 3+2 bedroom. Updated bathrooms. Hardwood floors in living room and dining room Updated kitchen with marble counters, stainless steel appiances. Inground pool, deck with gazebo, concrete patio and pool house. Double garage (heated garage), interlock driveway with parking for 4 cars. Main floor laundry room. Shingles replaced in 2021, furnace and a/c replaced in 2019. Located close to shopping, schools and park. (id:59911)
Michael St. Jean Realty Inc.
25 Laidlaw Street
Wasaga Beach, Ontario
This charming home in Wasaga Beach offers a blend of comfort, modern living, and outdoor adventure, just steps from Georgian Bay. Whether you’re drawn to the sandy beaches for relaxation or the nearby ski hills of Blue Mountain for winter sports, this location caters to an active, year-round lifestyle. The main floor features cathedral ceilings that create a spacious feel, paired with rich hardwood floors. A cozy gas fireplace serves as the focal point of the living room, creating an inviting space for gatherings. Large windows let in abundant natural light, highlighting the room’s airy design and offering serene views. The kitchen is stylish and functional, with granite countertops and ample cabinetry for storage. Stainless steel appliances elevate the space, making cooking and entertaining easy. The layout flows seamlessly into the dining and living areas, making the kitchen the heart of the home. Upstairs, two comfortable bedrooms offer peace and privacy. The 4-piece bathroom includes a full bathtub and shower. The lower-level family room can easily be converted into a third bedroom, perfect for guests, a home office, or a media room. Adjacent is a 3-piece bathroom with a walk-in shower, along with a laundry room that includes extra storage space. Outside, a private sitting area with a gas fireplace is ideal for outdoor relaxation. The outdoor sauna provides a personal retreat where you can unwind after a day of activities. A new shed offers additional storage for outdoor equipment. The property also includes a second driveway, ideal for parking a motor home or boat, with the potential to add a detached garage. The home’s location places you close to amenities, shopping, and scenic trails, making it easy to enjoy everything Wasaga Beach has to offer. This home combines comfort, practicality, and outdoor appeal in a location that truly has it all. (id:54662)
Royal LePage Estate Realty
23 Lamers Road
New Lowell, Ontario
STUNNING FULLY RENOVATED 2500 SQ/FT HOME NESTLED ON 2.15 ACRES WITH A CHARMING POND! One of the largest lots on the street and surrounded by generously sized neighbouring lots, this home offers that serene and secluded setting youve been looking for. Completely renovated top to bottom, experience the perfect blend of an open concept design with high-end finishes. A reconfigured floorplan offers improved functionally and stylish design elements. All Windows, Doors, Electrical 200 AMP, Plumbing, Upgraded Insulation, Enbridge gas service, Furnace, A/C updated and much more (2021-2022). Full detailed list of updates available. An impressive modern kitchen features shaker style soft-close cabinetry, large island with seating for 4, quartz countertops & under-mount sink. An inviting living room boasts a gas fireplace with shiplap surround and tile feature. A large double car garage with covered side entrance conveniently leads to spacious mudroom. The primary bedroom features a walk in-closet with ample storage and an elegant en-suite with standalone shower. Plenty of mature trees and a tranquil pond offers many natural elements completing this picturesque landscape. Close proximity to Barrie, Collingwood & Wasaga Beach. Minutes from New Lowell Central, Recreation Park and Clearview Public Library. Schedule a private tour and see what make this one truly unique! (id:54662)
RE/MAX Hallmark Chay Realty Brokerage


