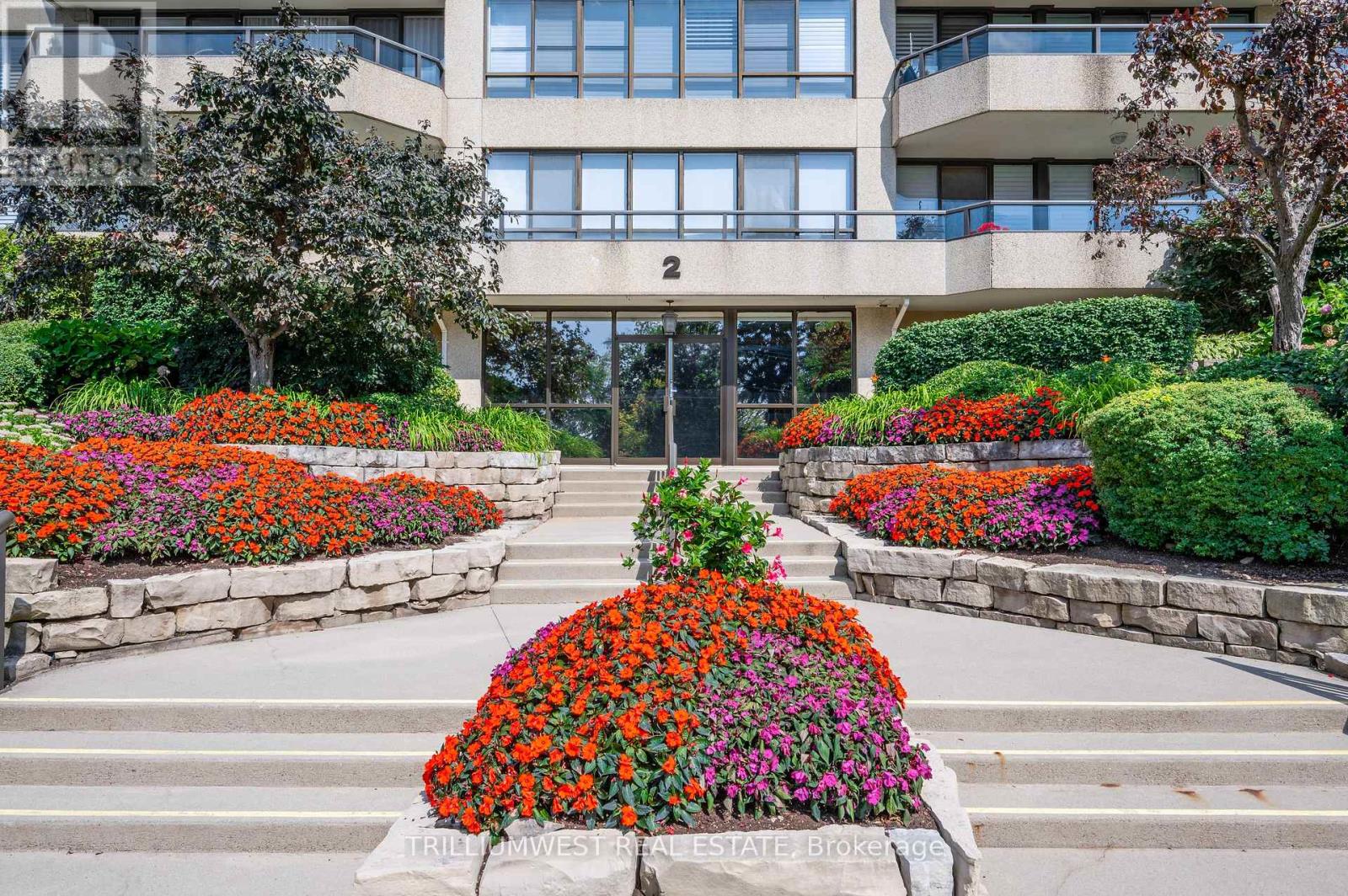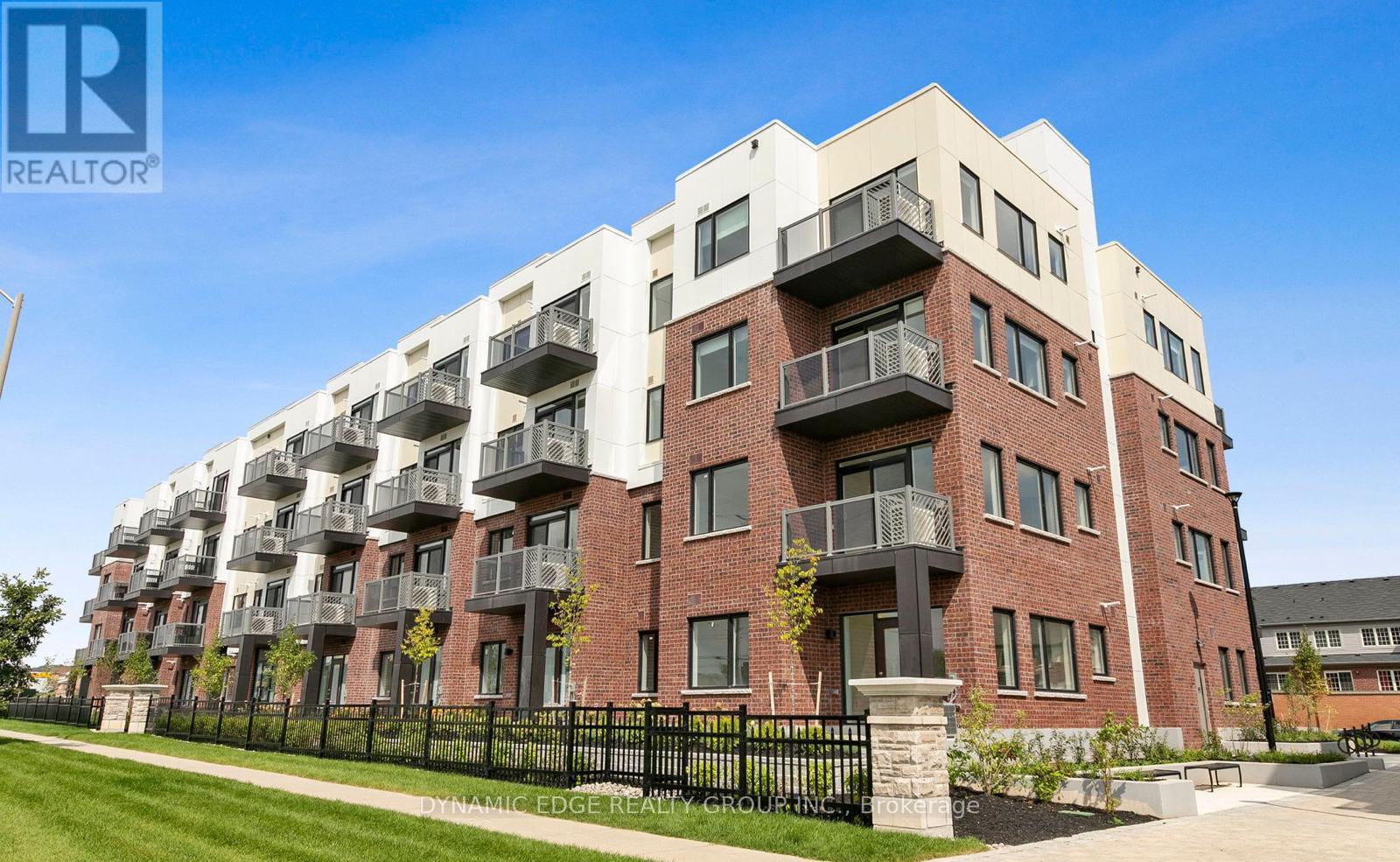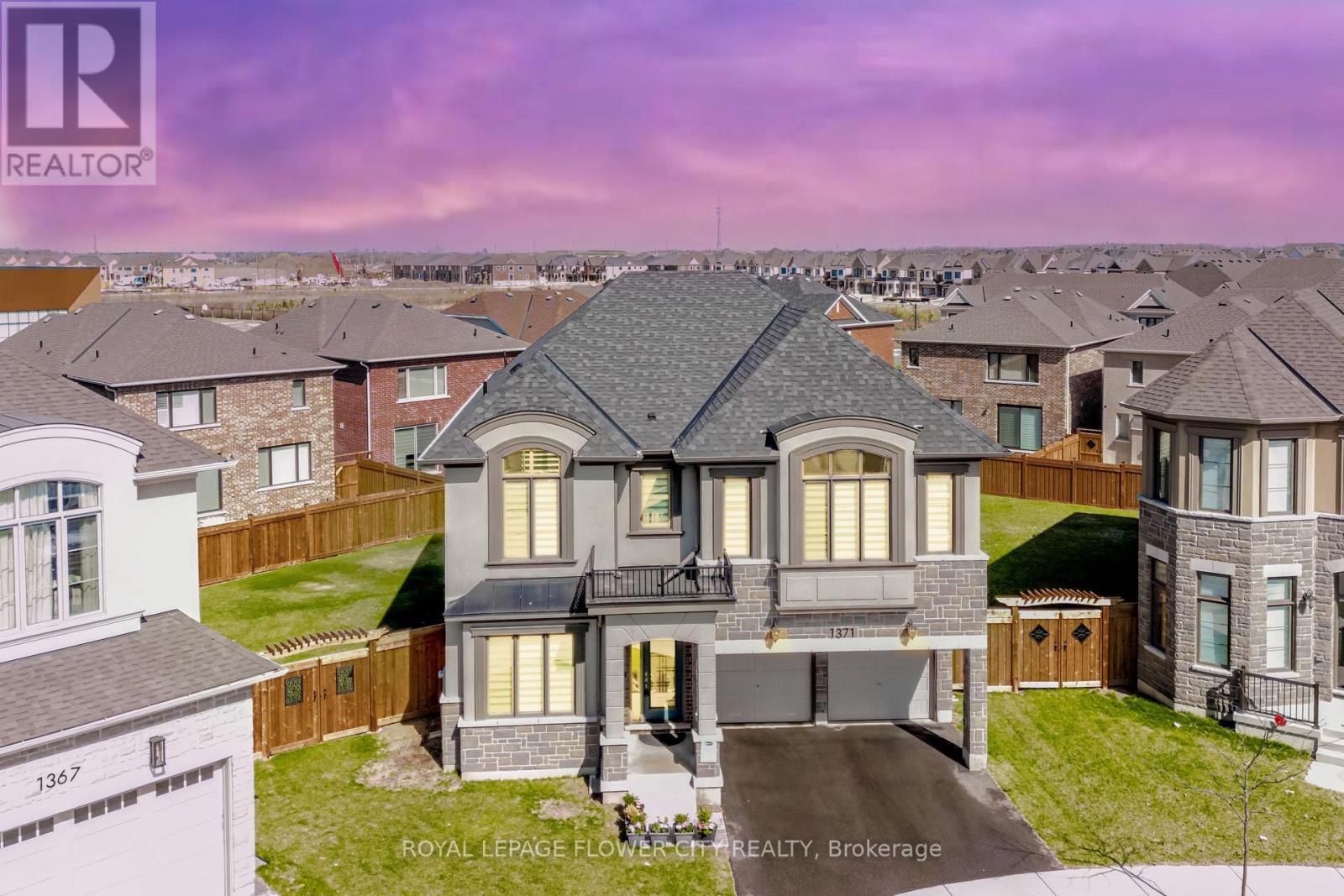4 Thornbury Court
Hamilton, Ontario
Welcome to this exceptional family home offering 2890sqft of total living space in one of Stoney Creeks most sought-after neighbourhoods! Perfectly positioned backing onto greenspace with direct access to a serene walking trail and just steps from the renowned Bruce Trail, this property blends natural beauty with everyday convenience. Boasting fantastic curb appeal, the stylish stone, brick, and siding facade is complemented by elegant barn-style garage doors and a beautiful ornate glass front door, setting the tone for the inviting interiors. Inside, the open-flow main floor is ideal for family living and entertaining, featuring an expansive living room with hardwood floors, two oversized windows, and a large gas fireplace. The kitchen is a chefs dream offering quartz countertops, a herringbone tile backsplash, stainless steel appliances, a spacious island with breakfast bar, and wall-to-wall windows in the breakfast nook, with a seamless walkout to the backyard. A functional laundry/mudroom with access to the garage adds extra convenience. Upstairs, a bright sitting area leads to the expansive primary suite, offering access to a private upper deck/balcony, a walk-in closet with built-in organizers, and 5-piece ensuite with a double sink vanity. Two additional large bedrooms and a 4-piece main bathroom ensure plenty of space for the whole family. The fully finished lower level offers even more versatility with a spacious rec room, an additional bedroom, and a stylish 3-piece bathroom featuring a glass rain shower. The backyard is designed for entertaining and relaxation, offering a fully fenced space complete with a concrete patio, walkway, lush gardens, a hot tub, gas BBQ connection, and plenty of green space for kids to play. The home also includes a commercial-grade security system for peace of mind. This incredible home truly offers the best of family living in an unbeatable location! (id:59911)
Royal LePage Burloak Real Estate Services
125 Molozzi Street
Erin, Ontario
Discover this stunning brand-new 1,877 sq ft home by Solmar in the desirable Erin Glen community, offering a perfect blend of luxury and tranquility. Featuring 9 ft ceilings, 8 ft doors, upgraded baseboards, and quartz countertops throughout, this bright and spacious home is full of natural light and positive energy. The oversized primary bedroom includes a walk-in closet and a modern standing shower, while the convenient main floor laundry adds ease to daily living. Surrounded by peaceful rural drives and located near the highly rated Erin Public School (7+ Fraser Institute rating), this home truly shows A++ and offers incredible valuereasonably priced and ready to impress. You wont be disappointed! (id:59911)
RE/MAX Real Estate Centre Inc.
201 - 2 Lancaster Street E
Kitchener, Ontario
Welcome to this stunning 2 bedroom, 2 bathroom 2100 sqft condo that exudes luxury and sophistication. As you enter, you are greeted by an open foyer with motion sensor lights in the closets. As you make your way into the unit you will enter a beautiful custom kitchen featuring built-in appliances, a sleek range hood, a custom built in spice rack and pantry for all your culinary needs. The spacious dining room is perfect for entertaining guests, while the family room and living room offer ample space for relaxation and cozy evenings. This unit boasts the convenience of 2 parking spots and 3 storage rooms, ensuring you have all the space you need. The parking spots are located on the same floor as the unit, providing easy access and convenience for you and your guests. The building amenities are truly impressive, offering a car wash to keep your vehicle looking pristine. The rooftop terrace is a perfect spot to enjoy outdoor gatherings with BBQs available for entertaining. The party room features a pool table for casual fun with friends, and the exercise room is ideal for staying active without leaving the building. Don't miss out on the opportunity to experience luxurious condo living with a wealth of amenities at your fingertips. Schedule a viewing today and make this stunning condo your new home! (id:59911)
Trilliumwest Real Estate
40 Leaside Drive
Welland, Ontario
Prime fixer-upper bungalow with immense potential for a savvy investor! Solid bones, spacious layout, and a prime location offer a fantastic opportunity for a quick renovation and substantial return on investment. Currently priced to sell, perfect for a hands-on flipper looking to add value with cosmetic updates and modern finishes. The potential to update the kitchen, bathroom, bedrooms and lower-level rec room could significantly increase the property's value. This 3 level backsplit is located in a welcoming neighborhood steps away from Woodlawn Park. The main floor offers a kitchen and spacious living room with hardwood floors. A few steps up to the 2nd level invites you to 3 generous sized bedrooms and large 4pc bathroom. The lower level rec room is spacious and offers additional living space for the kids! Fully fenced backyard. A short drive to 406 highway, Niagara College and the Seaway Mall. House is now under renovations, pictures will vary. (id:59911)
Luxe Home Town Realty Inc.
84 - 30 Times Square Boulevard
Hamilton, Ontario
Excellent opportunity to lease a recently built urban townhouse in Stoney Creek community. 9 foot ceilings;upgraded kitchen with quartz counter tops and breakfast island; Upper Floor boasts a Deluxe Master bedroom with her/his closets and a large 4 piece ensuite bathroom; Inside access to a single car garage.Welcome to this elegant executive freehold townhome built by Losani Homes, located in the vibrant and sought-after Great Central Park community of Stoney Creek. Offering 1,601 square feet of spacious living, this home greets you with a generous foyer, upgraded laminate flooring, stylish light fixtures, and modern stainless steel appliances. The primary bedroom boasts a recently renovated ensuite bathroom, designed with luxury and comfort in mind. Enjoy outdoor moments on the 72-square-foot balcony, and benefit from the convenience of ensuite laundry. With 3 bedrooms and 2.5 baths, this townhome is perfectly designed for comfort and style. **EXTRAS** S/S Fridge, Stove and B/I Dishwasher; washer and dryer; all ELFs (id:59911)
Homelife/bayview Realty Inc.
519 St Johns Road
Toronto, Ontario
Spectacular Custom New Build is Complete With Full Tarion Warranty Package. This 3 + 1 Bedroom, 4 Bathroom Executive Situated In Prime, Nestled And Highly Sought After Pocket Of Junction/Baby Point. Perfect For End User Or Multi-Family End User (For In-Law Suite Or To Live With Extended Family), This Legal Duplex Is Luxury Enhanced With Transitionally Inspired Sleek Cabinets, Custom Persian Inspired 'Grigio Statuario Drift' Counters with Custom Vertical Linear Backsplash, Large Uppers, Stainless Appliances, Great Living Functionality With Open Layout, Smooth Ceilings Thu-Out, and Pot Lights Galore! Main Floor Well Equipped With Spacious Living & Sun-Filled Dining Transitioning To Backyard Oasis. Expansive And Functional Layout At Main And Upper Levels. Ascending To the Upper Level Is Unmatched With High-End Features/Finishes, With Stunning Railings, Large Windows, Good Sized Primary Bedroom With Primary 3 Piece Ensuite Bath With Glass Shower & Functional 2nd Floor Laundry. Basement Completed With All City Permits And Features Kitchen, Recreation Room, 4 Piece Bathroom, Large Windows, Separate Laundry, Plenty of Pot lights With its Very Own Walk-Up Separate Entrance For Ultimate Privacy. Efficiently Set Up With 200 Amp Panel (100 Amp Per Unit), 2 Furnaces, 2 Heat Pumps And 2 Hot Water Tanks. Rent Basement And Occupy Main Or Occupy Entire Home! Ultra Diverse Product Here In Dynamic Location! **EXTRAS** Nestled In Gorgeous Family Pocket. Luxury & Functionality Are Among The Best with Quality Finishes, Community Dynamic. Close To Very Good Schools, High Park And Shops at Bloor West Village. (id:59911)
RE/MAX West Realty Inc.
407 - 62 Sky Harbour Drive N
Brampton, Ontario
Modern Built Condos Less Than 2 Years Old Built By Daniels. This 1Bed + Den And 1 Full Washroom Nestled In The Most Sought After Neighborhood In Brampton. This Unit Offers Modern Finishes Throughout The Unit. Kitchen Features Quartz Countertops And Stainless Steel Appliances. This Unit Is Carpet Free With An Ensuite Laundry And Has An Underground Parking. The Den Can Be Used As A Second Bed. The Property Is Currently Tenanted For $2400 + Utilities. The Unit Has Unobstructed Views Facing Mississauga Rd. The Location Is Very Desirable As This Condo Is Steps From Shopping, Restaurants, And Public Transit, With Easy Access To Major Highways. The Unit Has Unobstructed Views Facing Mississauga Rd. (id:59911)
Dynamic Edge Realty Group Inc.
60 Arthur Griffin Crescent
Caledon, Ontario
A Stunning well- maintained home in a prime location in Caledon. 10' feet high ceiling and quality finishes throughout. Modern kitchen with premium appliances and ample storage. Laundry on second floor. Hardwood floor on main level. Conveniently located near schools, parks and all amenities. Safe and family friendly community with excellent amenities. Perfect location for a family (id:59911)
Homelife Silvercity Realty Inc.
Main - 53 Burlingame Road
Toronto, Ontario
Main Floor-Bright & Spacious Home With Lot Of Windows For Natural Light. Beautiful Kitchen With Back Splash. Both Bedrooms With Closets . Both Bedrooms With Closets. Walking Distance To Go Station, Sherway Gardener, Amenities, QEW 427 In South To Esterbrook. Main Floor Tenant Pay 40% Of All Utilities(Hydro, Gas And Water) (id:59911)
Homelife/future Realty Inc.
1204 - 251 Manitoba Street
Toronto, Ontario
Welcome to Empire Phoenix at 251 Manitoba-where style meets convenience in the heart of Mimico! This bright and spacious 2-bedroom, 2-bathroom condo offers a highly desirable southeast-facing exposure, flooding the space with natural light and offering city and lake views. Functional split-bedroom layout, modern finishes, and a sleek open-concept kitchen with stainless steel appliances. Enjoy top-notch building amenities including a fitness centre, outdoor pool, rooftop terrace, and 24-hour concierge. Steps to the waterfront, parks, transit, grocery stores, and just minutes to downtown via the Gardiner. Perfect for first-time buyers, downsizers, or investors looking to get into a thriving lakeside community! (id:59911)
Property.ca Inc.
1371 Lobelia Crescent
Milton, Ontario
Welcome to your dream home! Nestled in a prime location, this exquisite property boasts the allure of luxury living with its huge backyard and one-of-a-kind premium lot. This huge property boasts a generous outdoor space, perfect for relaxation, entertainment, and a variety of activities, offering ample opportunities for outdoor living and enjoyment. Enjoy the elegance and comfort of your potential new home with four plus one bedrooms and four lavish washrooms, all adorned with high ceilings on both floors, creating an airy and spacious ambiance. The heart of this home lies in its modern kitchen, a haven for culinary enthusiasts, featuring high-end upgrades that elevate every cooking experience. Retreat to the serene sanctuary of the generously sized bedrooms, each offering abundant storage solutions to keep your space organized and clutter-free. The big windows in the bedrooms allow the gentle embrace of natural light streaming through, illuminating every corner of the room with warmth and vitality. Indulge in the luxury of walk-in closets, providing convenience and sophistication at every turn. Convenience is key, as this gem is ideally situated within walking distance to schools, ensuring effortless access to everyday amenities. Don't let this opportunity slip away, seize the chance to call this immaculate property your future home. Schedule a viewing today and embark on a journey to luxury living like never before! (id:59911)
Royal LePage Flower City Realty
B - 239 Queen Street S
Mississauga, Ontario
LOCATION! LOCATION! LOCATION! Retail/Office Space Located In The Heart Of Downtown Streetsville. Heavy Foot Traffic And Amazing Exposure With Rarely Offered Private Parking In The Back. Tenant To Pay Utilities & T.M.I. **EXTRAS** T.M.I Of Approximately $393.00/Month. Cannabis Use Not Allowed, Too Close To A Nearby School. (id:59911)
Forest Hill Real Estate Inc.











