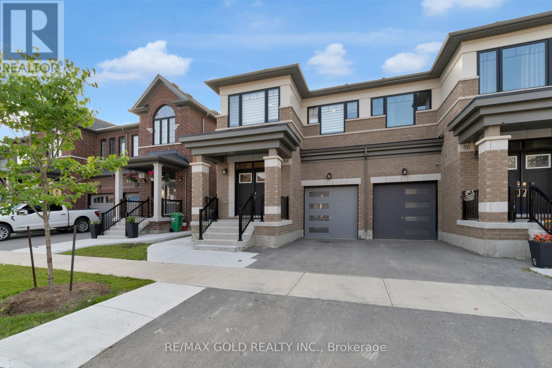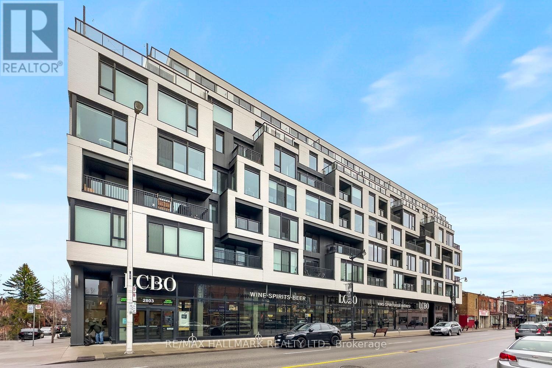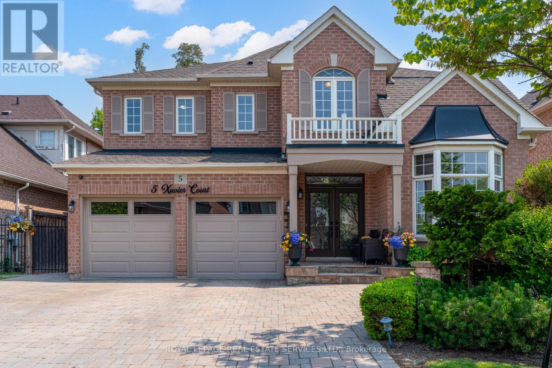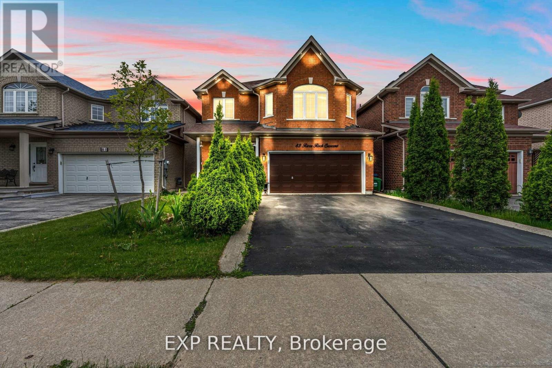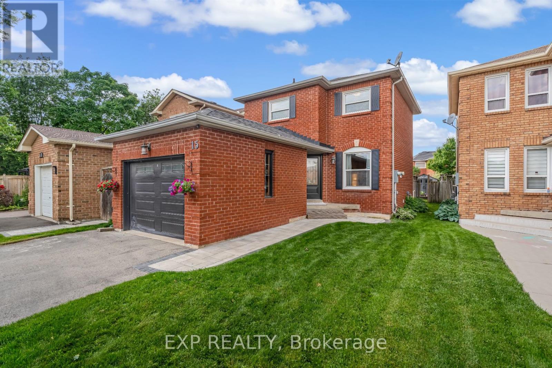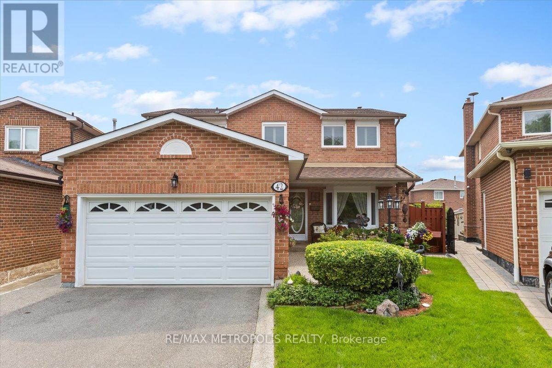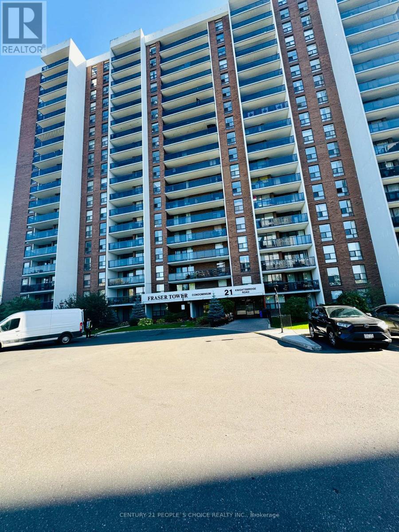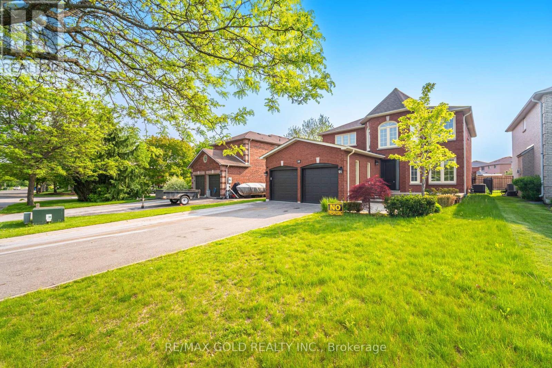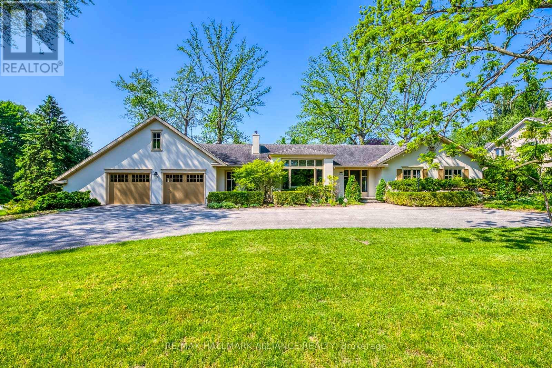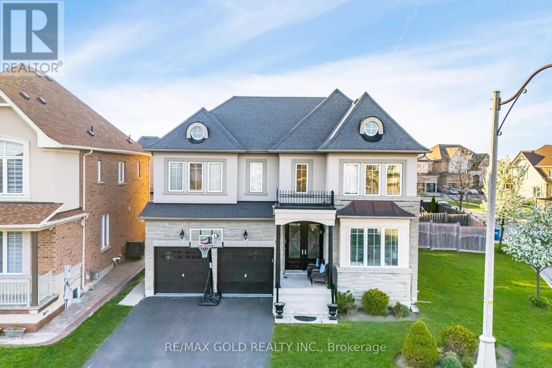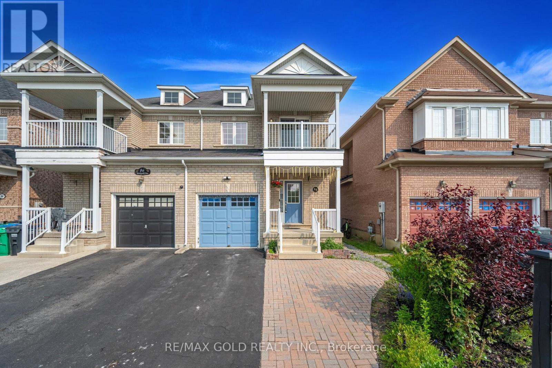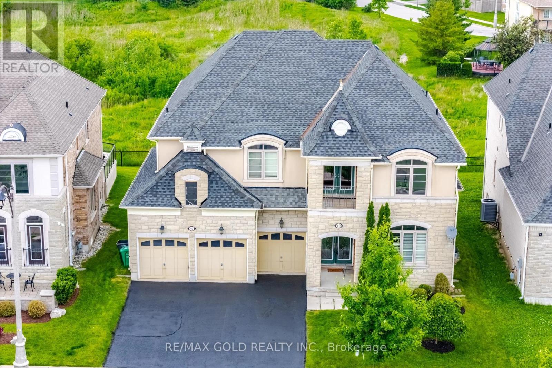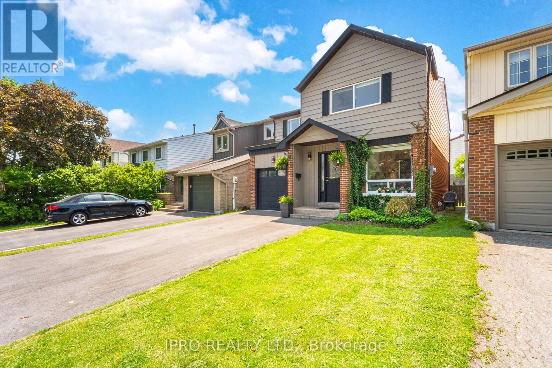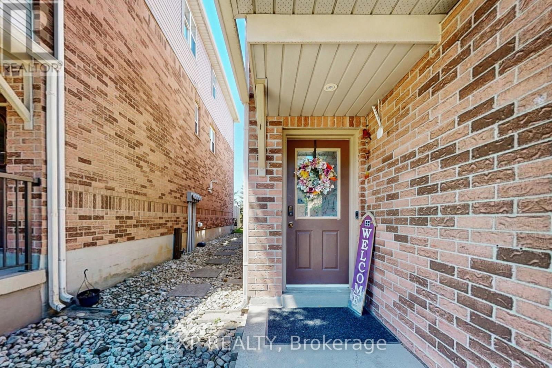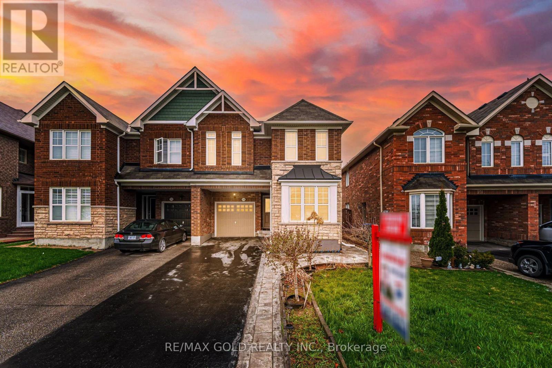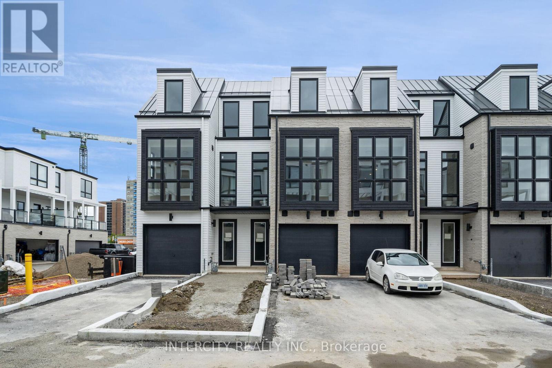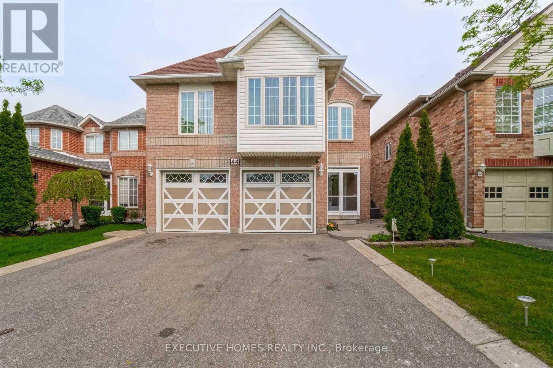54 Spinland Street
Caledon, Ontario
Step into this beautifully upgraded home, offering over 3,000 sq ft of total living space and designed to impress. It features a fully legal basement apartment with a separate entrance, 2spacious bedrooms, and a full bathroom ideal for extended family, guests, or rental income. The main level showcases a rare, functional layout enhanced by over $100K in premium upgrades, including hardwood floors throughout, high-end finishes, and a chefs kitchen perfect for entertaining. Upstairs, you'll find 4 generously sized bedrooms and the added convenience of a second-floor laundry room. This home combines luxury, comfort, and versatility in one exceptional package. (id:59911)
RE/MAX Gold Realty Inc.
517 - 530 Indian Grove
Toronto, Ontario
Spectacular Views & Stylish Living in the Heart of The Junction! Enjoy breathtaking, unobstructed views of the Junction and downtown Toronto from your spacious private balcony! Clear days truly offer a panoramic cityscape that stretches for miles. This unique and stylish junior one-bedroom suite is located in the vibrant heart of the Junction. The thoughtfully designed layout features a separate sleeping area with a modern glass partition, complemented by an open-concept living and dining space that easily accommodates a full dining table-perfect for entertaining. The kitchen boasts a striking backsplash and modern finishes, while the soaring ceilings and rich wood flooring enhance the units contemporary appeal. Additional highlights include generous closet space and a beautifully appointed four-piece bathroom. Offered at $2,450/month Furnished, this unit delivers incredible value in one of Toronto's most sought-after neighbourhoods. Just a 7-minute ride to downtown via the UP Express, with the TTC steps from your door and easy access to major highways, the location is ideal for both urban explorers and commuters. Experience the eclectic charm of the Junction with its renowned cafes, boutiques, restaurants, and lively community vibe-this is city living at its finest. A must-see unit- INTERNET/CABLE INCLUDED - schedule your viewing today! (id:59911)
RE/MAX Hallmark Realty Ltd.
5 Xavier Court
Brampton, Ontario
Welcome to 5 Xavier Court A Rare Gem on a Quiet Cul-De-Sac in a Prime Brampton Location!**This beautifully maintained **4-bedroom, 4-bathroom detached home** is nestled on a premium pie-shaped lot in a sought-after, family-friendly neighbourhood. Offering exceptional curb appeal, the home features a double-car garage, an extended driveway, and a professionally landscaped front and backyard with brand new composite deck. Step inside to a spacious and functional layout with large principal rooms, hardwood floors, and abundant natural light. The updated eat-in kitchen boasts a center island, stainless steel appliances including Wolf Range, granite countertops, and a walkout to a a brand new covered composite deck sprawling into a private backyard oasis perfect for summer entertaining. The family room features a cozy fireplace, ideal for relaxing evenings. Upstairs, you will find four generously sized bedrooms, including a primary suite with a walk-in closet and a private ensuite bath. The unspoiled basement offers endless possibilities - create a home theatre, gym, or an in-law suite to suit your lifestyle. Located close to top-rated schools, parks, transit, shopping, and highways, this home checks all the boxes for families looking for comfort, space, and convenience. Don't miss your chance to live on one of Bramptons most desirable courts. Book your private showing today! (id:59911)
Royal LePage Real Estate Services Ltd.
83 River Rock Crescent
Brampton, Ontario
Fantastic Opportunity! This Absolutely Stunning 4-Bedroom Detached Home Is Nestled In A Highly Desirable, Family-Friendly Neighborhood And Offers Over 3,200 Sq.Ft. Of Luxurious Living Space (Approx. 2,200 Sq.Ft. Above Grade + Professionally Finished Basement).Featuring A Spacious 2-Car Garage And A 4-Car Driveway, This Home Offers A Total Of 4 Modern Bathrooms, 2 Functional Kitchens, And A Beautifully Finished Basement Apartment With Excellent Rental Income Potential (Retrofit Status Not Warranted). Step Into A Modern Eat-In Kitchen With Stainless Steel Appliances, Sleek Backsplash, And Elegant Cabinetry. Enjoy Gleaming Hardwood Floors Throughout, Designer Paint Selections, Stylish Pot Lights, And Soaring Lofted Ceilings In The Cozy Family Room. The Home Also Offers Main Floor Laundry, Upgraded Bathrooms, And Professionally Done Landscaping That Enhances Curb Appeal. The Hot Water Tank Is Owned, Giving You Peace Of Mind With No Extra Rental Fees. Located Within Walking Distance To Public Transit, Top-Rated Schools, Parks, Shopping Centres, Restaurants, And Banks, This Home Delivers Ultimate Convenience For Modern Families. (id:59911)
Exp Realty
15 Smith Drive
Halton Hills, Ontario
Welcome to this beautifully maintained 2-storey gem, perfectly located just minutes from shopping, top schools, and main commuter routes. Featuring 3 spacious bedrooms and 2.5 bathrooms, this home offers the perfect blend of comfort and convenience for growing families or first-time buyers. The bright kitchen leads to an oversized dinning room ideal for entertaining or keeping conversations flowing into the formal living area. Enjoy relaxing in the cozy family room with sliding glass doors that open directly onto a private back deck, perfect for summer BBQs and weekend gatherings. The fully fenced backyard offers both security and space for kids or pets to play.Don't miss your chance to live in a well-loved home in one of Georgetowns most desirable communities! (id:59911)
Keller Williams Edge Realty
42 Silverstream Road
Brampton, Ontario
Meticulously maintained by the original owners, this spacious 4-bedroom, 4-washroom detached home is nestled on a premium 49-foot frontage lot that expands at the rear, offering both impressive curb appeal and a beautifully landscaped backyard garden oasis. Step inside to find an upgraded eat-in kitchen, generous principal rooms, and a functional layout perfect for growing families. The finished basement adds valuable living space ideal for entertaining or multi-generational needs. Located in one of Bramptons most family-friendly neighborhoods Heart Lake West this home is just minutes to top-rated schools, parks, Loafers Lake, Heart Lake Conservation Area, and Hwy 410. A true must-see for buyers seeking space, location, and long-term value in a warm and welcoming community (id:59911)
RE/MAX Metropolis Realty
1205 - 21 Knightsbridge Road
Brampton, Ontario
Beautifully Furnished 1-Bedroom Condo with SE Views & Prime Location! This stunning, fully furnished 1-bedroom, 1-bath condo offers a bright and spacious open-concept living and dining area with no carpet and stylish laminate flooring throughout. Enjoy plenty of natural light, excellent ventilation, and central air conditioning. The unit features a large private balcony with unobstructed southeast-facing views, including a glimpse of the airport. Additional highlights include an ensuite storage room, underground parking, and convenient main-level laundry. All utilities and internet are included in the monthly Rent. The well-maintained building offers fantastic amenities such as an outdoor pool and a party room. Ideally located next to Bramalea City Centre, steps from major retailers, medical offices, library, and transit options including GO Bus and GO Train. Easy access to Highways 410 & 407 makes commuting a breeze. (id:59911)
Century 21 People's Choice Realty Inc.
38 Esposito Drive
Caledon, Ontario
Welcome to one of South Hill Boltons most desirable crescents! This beautifully updated 4-bedroom brick home offers exceptional curb appeal and sits on a spacious lot within walking distance to top-rated schools, parks, and local conveniences. Step inside to a bright two-storey foyer and enjoy a freshly painted interior with modern finishes throughout. The professionally finished basement (2017) is perfect for multi-generational living, complete with a full kitchen, bathroom, bedroom, and a generous living area. Highlights include a stunning kitchen renovation (2013), 35-year shingles and garage doors (2012), new furnace and A/C (2015), upgraded windows (2008), front door (2013), and a repaved driveway (2021). A rare find in a prime family-oriented neighbourhood! (id:59911)
RE/MAX Gold Realty Inc.
174 Chartwell Road
Oakville, Ontario
Nestled in one of Old Oakville's most coveted enclaves, this extraordinary bungalow spans nearly 3000sf above grade and sits on a remarkable almost half an acre lot - offering endless possibilities to move in, renovate, or build your dream estate.The residence has been thoughtfully enhanced with numerous additions over the past decades, blending modern comforts with timeless charm. A grand circular driveway sets the stage for impressive curb appeal, leading to an inviting main entrance. Inside, an spacious open-concept living and dining area welcomes you, ideal for both everyday living and entertaining. The generously sized updated kitchen and expansive family room, complete with plenty of built-ins, provide a warm and inviting atmosphere. A Muskoka room overlooks the serene, picturesque garden, perfect for enjoying the changing seasons. The main floor also features a dedicated office, while an additional guest suite or secondary office loft offers flexibility for any lifestyle. Hardwood flooring throughout, updated bathrooms, adds to the homes refined elegance. Just steps from the lake and a short stroll to vibrant Downtown Oakville, walking distance to top-rated schools. Surrounded by some of Oakville's most distinguished residences, this rare offering provides the perfect canvas to create a legacy home in south east Oakville's most prestigious street. Don't miss this incredible opportunity to own a piece of Old Oakville's finest property. (id:59911)
RE/MAX Hallmark Alliance Realty
Basement - 7 Aldenham Street
Brampton, Ontario
Spacious 4 Bedroom Legal Basement Apartment with 2 washrooms & 2 Parking spots available for lease in the most desirable neighborhood of Credit Valley. The modern kitchen boasts premium cabinetry offering ample storage with Quartz Countertop, Stainless Steel Appliances, & Backsplash. This spacious basement features a bright living room with oversized windows that let in plenty of natural light, and pot lights throughout to keep the space bright year-round. Vinyl Flooring Throughout In Basement. Spacious Bedroom's & Good Size of Closets in each room. Extra Storage Room Available in Basement. Separate Side Entrance. Separate In-Suite Laundry. Fire alarms and smoke detectors as per city code. Parking:-2 Spots On Driveway, Park One Behind Other. Occupancy Available From August 1St. No pets. Strictly No Smoking/Vaping, No subletting. Enjoy the convenience of walking distance to elementary, high schools, parks, Place Of Worship, public transit. GO Station, Cassie Campbell Community Centre. (id:59911)
Homelife/miracle Realty Ltd
4 Fanfare Place
Brampton, Ontario
Aprx 3000 Sq Ft!! Welcome To 4 Fanfare Pl, Fully Detached Luxurious Home Built On Premium Corner Lot. Comes With Finished Basement With Separate Entrance. Main Floor Offers Separate Living, Sep Dining & Sep Family Room. Fully Upgraded Kitchen With Quartz Countertop, S/S Appliances & Breakfast Area. Second Floor Offers 4 Good Size Bedrooms, 3 Full Washrooms & Spacious Loft. Master Bedroom With Ensuite Bath & Walk-in Closet. Finished Basement Comes With 2 Bedrooms & Washroom. (id:59911)
RE/MAX Gold Realty Inc.
48 Thirteenth Street
Toronto, Ontario
Calling all first-time buyers, downsizers and condo aficionados! Experience the excitement of 'Life-by-the-Lake' in this thoughtfully-renovated, move-in ready home! This delightful home is the perfect condo alternative and it enjoys a superb setting on a park-side residential street in the heart of the family-friendly community! This surprisingly-spacious bungalow enjoys the look & feel of a trendy condo. Offering 1+1-bedrooms (original 2 bedroom floor plan on main floor), 2 bathrooms and a substantially renovated, open concept, main floor; you will fall in love with the lofty 13-ft vaulted ceiling with exposed beams! The wide-open, freshly painted space combines the living/dining room into one big, bright living area. The renovated kitchen is flooded with daylight and enjoys new cabinetry in a light-oak finish & black quartz countertop. The spacious 'king-sized' primary bedroom is a warmly-inviting room, with a large wardrobe. The sizable main floor bathroom offers loads of built-in storage...who doesn't like extra storage in their bathrooms?! A separate entrance leads to the finished basement which features a handy home office, large 2nd bedroom, walk-in closet, finished laundry room & a 3-piece bathroom with large walk-in shower. Outback is a west-facing garden with detached garage, hardscaped patio and private gate leading directly into Colonel Samuel Smith Park. Locally known as "Sam Smith", this most-popular park enjoys loads of kite-surfing beaches, miles of hiking trails & acres of green space! Imagine stepping from your back garden directly into this dog walking, bird-watching paradise! Hike the trails, skip pebbles at the beach or BBQ with family & friends! Easy access to the Waterfront Trail, Lakeshore Yacht Club, Father John Redmond and Humber College. With its generous, open living space, condo-like ambience, quality updates & superb location, this turn-key property is indeed the one you'll be thrilled to call home! (id:59911)
Royal LePage Real Estate Services Ltd.
1201 - 2420 Baronwood Drive
Oakville, Ontario
Spacious and stylish 2-bedroom, 2-bathroom garden level townhome in the heart of West Oak Trails. This immaculately maintained and upgraded unit offers over 1,100 sq. ft. of thoughtfully designed, single-level living space, with a functional split-bedroom layout, perfect for privacy and versatility. The open-concept main living area features a generous living and dining space that flows into a modern kitchen with ample cabinetry and a bright breakfast area. Step out to your private terrace, complete with a natural gas line, ideal for BBQs and outdoor entertaining. The primary bedroom includes his and hers closets and a 5-piece ensuite with a soaker tub and separate shower. A second full bathroom and versatile second bedroom provide flexibility for guests, family, or a home office. Additional highlights include one conveniently located parking space and a large storage locker, providing ample space for seasonal items, sports gear, and more. Ideally situated within walking distance to scenic parks, extensive walking and biking trails, top-rated schools, vibrant shopping districts, and convenient public transit options, this move-in-ready home offers effortless, low-maintenance living in a thriving and highly sought-after community. (id:59911)
Rare Real Estate
88 Kettlewell Crescent
Brampton, Ontario
Come & Check Out This Very Well Maintained Semi-Detached Home. Open Concept Layout On The Main Floor With Spacious Living, Family Room. Kitchen Comes With Breakfast Area With W/O To Yard. Second Floor Offers 3 Good Size Bedrooms. Master Bedroom With Ensuite Bath & Closet. Fully Landscaped Front & Backyard, Extended Driveway & Upgraded Light Fixtures. (id:59911)
RE/MAX Gold Realty Inc.
40 Vespahills Crescent
Brampton, Ontario
Aprx 4500 Sq Ft!! Brand New High End Hardwood In All The Bedrooms On Second Floor. Do Not Miss This Opportunity To Own This 3-Car Garage Gem In The Upscale Riverstone Community Of Brampton. This 60' Wide Lot Backing On To Ravine Has It All. Very Well Cared For By The Original Owners. Partially Finished Basement With A Bedroom, Bathroom And a Kitchenette. Rare Find For The Area a 10-Foot Ceiling On Main Level, Sunken Family Room And Master Bedroom, Open To Above Living Room, Walk Out Balcony And The List Goes On And On. A large Part Of The Basement Is Unfinished, Waiting For Your Personal Touches. A Huge 6 Pc Ensuite With Separate His And Her Counters, A Shower And Soaker's Tub. Freshly Painted In Neutral Colors. Full 2nd Ensuite With Its Own Bathroom And a Walk/In Closet. 3rd And 4th Bedrooms Share A Full Bath. Brand New Pot Lights. Large Kitchen With A Servery And A Walk-In Pantry. Maple Hardwood On The Main Floor And Upper Hallway. It Is Located Steps From The Community Center, 5 Minutes From HWY 427. (id:59911)
RE/MAX Gold Realty Inc.
82 Seascape Crescent
Brampton, Ontario
Aprx 2600 Sq Ft!! Fully Renovated & Freshly Painted House With Aprx $150K Spent On All The Quality Upgrades. Comes With Finished Basement With Separate Entrance. Main Floor Features Separate Family Room, Sep Living & Sep Dining Room. Fully Upgraded Kitchen With Quartz Countertop, New S/S Appliances. Harwood Floor Throughout. Pot Lights On The Main Floor & Outside The House. Second Floor Offers 4 Good Size Bedrooms. Master Bedroom with 5 Pc Ensuite Bath & Walk-in Closet. Finished Basement Comes With 2 Bedrooms, Kitchen & Full Washroom. Separate Laundry In The Basement. Entirely Upgraded House With New AC & New Furnace, Stamped Concrete Driveway, Concrete In The Backyard. Seller Is Willing To Make Third Washroom Before Closing As Per Builder Plan. (id:59911)
RE/MAX Gold Realty Inc.
734 Briar Crescent
Milton, Ontario
This Beautifully Renovated 4+1 Bedrooms, 3.5 Bathrooms Home located on a Quiet Crescent in the Family Friendly Dorset Park Neighbourhood. Spacious Open Concept Living/Dining Area with Large Window and Walk-Out to Backyard Patio. Custom Designed Kitchen with Quartz Countertops, Backsplash, Hardwood Floors, Crown Moulding, Modern Pot Lighting and Granite Vanities in all the Bathrooms. Fully Finished Basement with Separate Entrance - Perfect for In-Law Suite or Income Potential. Added Extra Washroom on 2nd Floor, Roof Shingles (2023), Furnace (2022), New Dining Room Blinds (2024), Extended Driveway (2024), Vinyl Flooring (2025) and Freshly Painted (2025). Enjoy the Large Private Deck, Perfect for Outdoor Entertaining. Prime Location, Close to Schools, Parks, Shopping and Just 5 Minutes to Hwy 401 and 5 Minutes to Milton GO Station. (id:59911)
Ipro Realty Ltd.
1974 Truscott Drive
Mississauga, Ontario
Welcome to this stunning 2-storey residence nestled in one of Mississauga most prestigious & family-friendly NBHD. Situated on a generous 61.84 x 125-foot lot, this beautifully updated home offers exceptional privacy & tranquility, surrounded by a mature tree canopy & set on the edge of the NBHD for a true retreat-like feel. Boasting 3 spacious bdrm & 4 modern baths, this move-in ready home has been thoughtfully renovated w/ quality finishes throughout that boasts 1363 Sqft Above + 679 Sqft Lower = 2042 Sqft (253 Sqft Detached Garage). Originally renovated in 2015, the home blends classic charm w/ contemporary style, featuring hardwood flooring, a lot of natural lighting, & a warm, functional layout ideal for families & entertaining. The main flr offers a bright & inviting living space, seamlessly connecting to a stylish kitchen equipped w/ S/S appliances, ample cabinetry, & a spacious dining area overlooking the lush backyard. Upstairs, the generously sized bdrms provide plenty of space & comfort, while the fully finished basement expands your living options w/ a lrg recreation room, an additional bath, & flexible space perfect for home office, gym, media room or extra bdrm. Step outside & experience the ultimate backyard oasis. The large, landscaped yard is perfect for entertaining, featuring a hot tub, gazebo, & a patio area thats ideal for outdoor dining and relaxation. With no immediate rear neighbours and towering trees surrounding the property, this yard offers both serenity & space. Located in the coveted Lorne Park school district, one of the top-ranked school zones in Mississauga, this home is perfect for growing families seeking a strong community & outstanding education. You're also just minutes from parks, trails, shopping, transit & Clarkson GO Station on Lakeshore Line, offering convenience. Whether you're looking to settle down or invest in a high-demand area, this property delivers the lifestyle, location, and space you've been searching for. (id:59911)
RE/MAX Hallmark Realty Ltd.
17 - 2531 Northampton Boulevard
Burlington, Ontario
Don't Miss This Bright & Spacious End Unit Like Semi Detached ! Welcome to this beautifully maintained $$$ Spent on upgrades . 3+1 bedroom, 3-bathroom townhome in a quiet and well-cared-for enclave in the highly sought-after Headon Forest community. This rare end-unit, 3-storey townhome offers: A sun-filled and open-concept layout A private balcony and fully fenced backyard Low condo fees in a well-managed complex Perfectly located close to all amenities: Easy access to highways and GO Bus Minutes to shopping, dining, and parks Whether you're a first-time buyer, a growing family, or an investor, this home is a fantastic opportunity in one of Burlington's most desirable neighbourhoods!The combination of an open-concept layout, private outdoor spaces, and low condo fees makes it incredibly appealing. Plus, being close to highways, transit, shopping, and parks checks all the boxes for convenience. (id:59911)
Exp Realty
14 Apple Valley Way
Brampton, Ontario
Aprx 1900 Sq Ft!! Come & Check Out This Very Well Maintained & Newly Painted Semi-Detached Home. Open Concept Layout On The Main Floor With Spacious Living, Family & Dining Room. Oak Engineered Hardwood On The Main Floor. Upgraded Kitchen Is Equipped With Granite Countertop & S/S Appliances!! Second Floor Offers 4 Good Size Bedrooms. Master Bedroom With Ensuite Bath & Walk-in Closet. Interlocking On The Side & Backyard, New Under Cabinet Range Hood, New Kitchen Faucet, All Light Fixtures Replaced With Led Lights. Separate Entrance To Unfinished Basement. (id:59911)
RE/MAX Gold Realty Inc.
2 - 138 East Street
Oakville, Ontario
Great opportunity to own a brand new Sunfield Luxury Executive Townhome withing walking distance to Bronte Harbourfront on the shores of Lake Ontario. Walking distance to retail shops, restaurants, transit, Bronte Marina Annual Bronte festivals!Approx. 3,019 Sq Ft of finished space (includes 726 sq ft finished basement). Features include: 141 sq ft outdoor terrace, engineered oak flooring,12'x 24' porcelain tiles, quartz countertops, island in Kitchen, 5 built-in appliances, oak staircase with metal pickets, 10 ft ceilings on 2nd floor (living area) and 9 ft ceilings on other floors, over 20 pot lights, smooth ceilings, finished basement and walk out from ground floor bedroom/den to back yard.There are 2bedrooms on 3rd floor, each with ensuite baths, one full 4 piece bathroom and a large bedroom on the ground floor with walkout to small yard. This home is brand new, never lived in and being sold by the builder. Includes Tarion New Home Warranty. (id:59911)
Intercity Realty Inc.
1445 Laurier Avenue
Milton, Ontario
PRESTIGIOUS CLARKE NEIGHBOURHOOD HOME WITH LEGAL BASEMENT APARTMENT! Welcome to this stunning, fully upgraded home including 6 parking spaces, a legal basement apartment with appliances, and two separate laundry rooms. Perfectly blending style, space, & versatility, this property is ideal for both families & investors. The grand entry way opens to a bright & inviting main level with hardwood floors & 9-foot ceilings. The open-concept living & dining area features custom built-ins & a gas fireplace. The spacious eat-in kitchen boasts granite countertops, stainless steel appliances, a breakfast bar, & a generous amount of cupboard space. Convenient backyard access from the kitchen makes it an excellent space for entertaining with a custom stone patio, gorgeous gazebo & gardens. The spacious second level features a bonus family room, play room or home office. The primary suite spans the width of the home, with double closets & a luxurious 5-piece ensuite with double vanity & soaker tub. Two additional spacious bedrooms, 4-piece main bathroom & laundry room complete the upper level. California shutters adorn the windows throughout. The finished basement is a legal 1-bedroom apartment with open concept kitchen, 3 piece bath with glass shower, laundry & separate walk-up entrance. Ideal for rental income or multi-generational living. There is ample parking for 6 vehicles with a double driveway with custom stone work & double garage, with inside access. This property is perfectly situated near desirable schools, parks, trails, shopping, restaurants, hospital, transit & highways. Quick possession available. Don't miss your chance to own this move-in ready home! (id:59911)
Right At Home Realty
209 Castle Oaks Crossing
Brampton, Ontario
Aprx 2900 Sq FT !! Come & Check Out This Very Well Maintained Fully Detached Luxurious Home. Main Floor Features Separate Family Room, Combined Living & Dining Room & Spacious Den. Hardwood Throughout The Main Floor. Upgraded Kitchen Is Equipped With S/S Appliances & Center Island. Second Floor Offers 4 Good Size Bedrooms & 3 Full Washrooms. Two Master Bedrooms With Own Ensuite Bath & Walk-in Closet. Separate Entrance Through Garage To Unfinished Basement. Upgraded House With Triple Pane Windows, 8' Foot Doors & Upgraded Tiles On The Main Floor. Newly Upgraded Four Piece Bathroom. (id:59911)
RE/MAX Gold Realty Inc.
44 Pebblestone Circle
Brampton, Ontario
Welcome to your future home in the heart of Brampton West! This beautifully updated and freshly painted detached home offers the perfect blend of space, comfort, and charm. Boasting 5 spacious bedrooms upstairs and 2 additional bedrooms in the finished basement, there's plenty of room for a growing or extended family. With nearly 3000 sq ft of total living space, the layout is thoughtfully designed to maximize functionality and flow. A rare highlight includes 2 master bedrooms, perfect for multi-generational living or an in-law suite setup. The home features a bright and airy sunroom that floods with natural light, and an entertainer's dream area ideal for hosting family gatherings and celebrations. Lovingly cared for by its owners, this home shows pride of ownership throughout. Situated in one of Brampton West's most desirable and family-friendly neighborhoods, you'll be close to great schools, parks, shopping, transit, and all amenities. This is not just a house- it's the lifestyle your family deserves. Don't miss this incredible opportunity to make it yours. Book your showing today and experience the warmth and potential this home has to offer! (id:59911)
Executive Homes Realty Inc.
