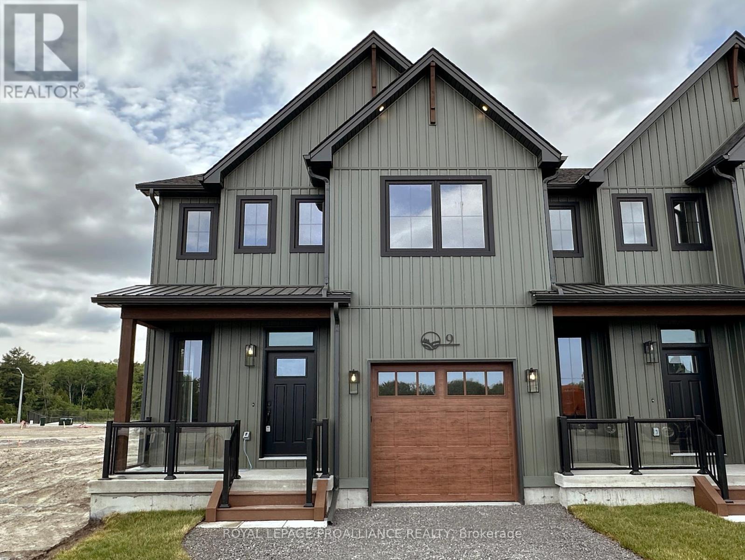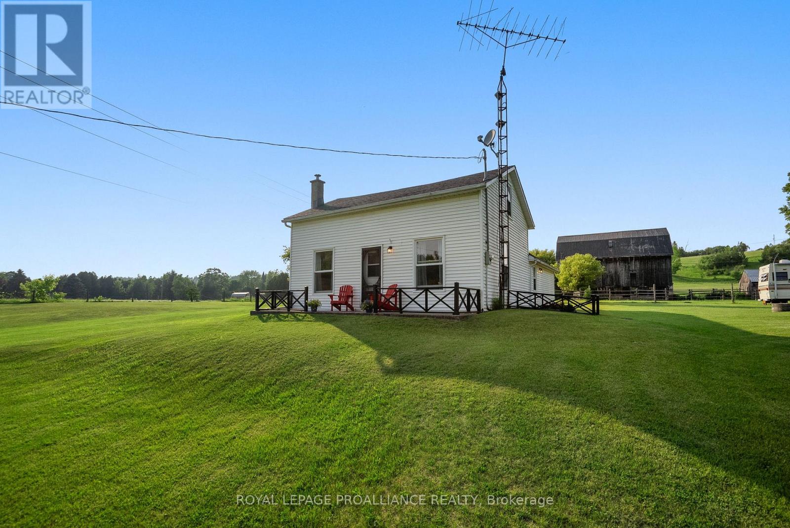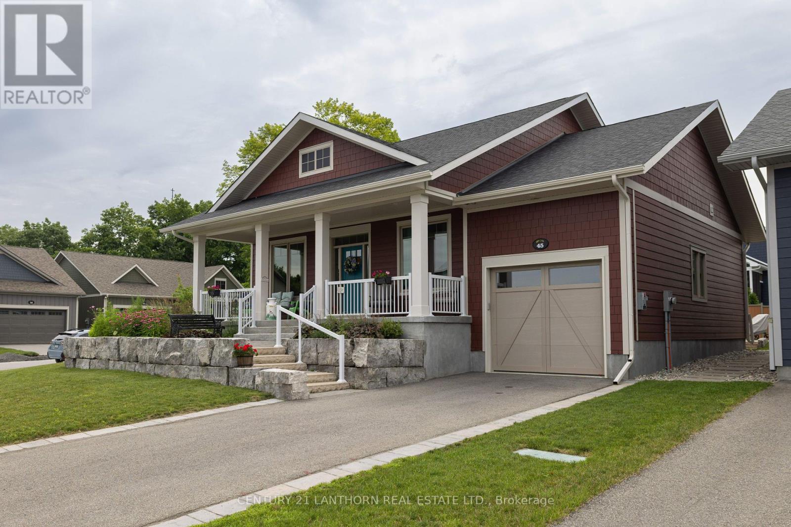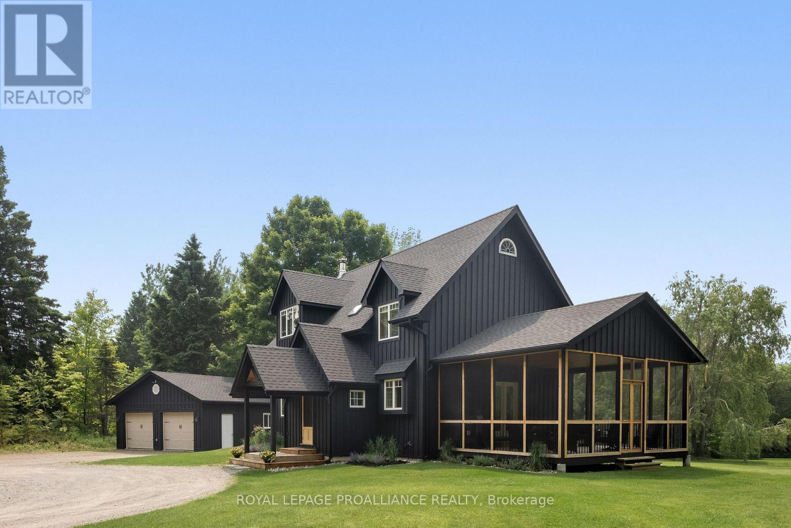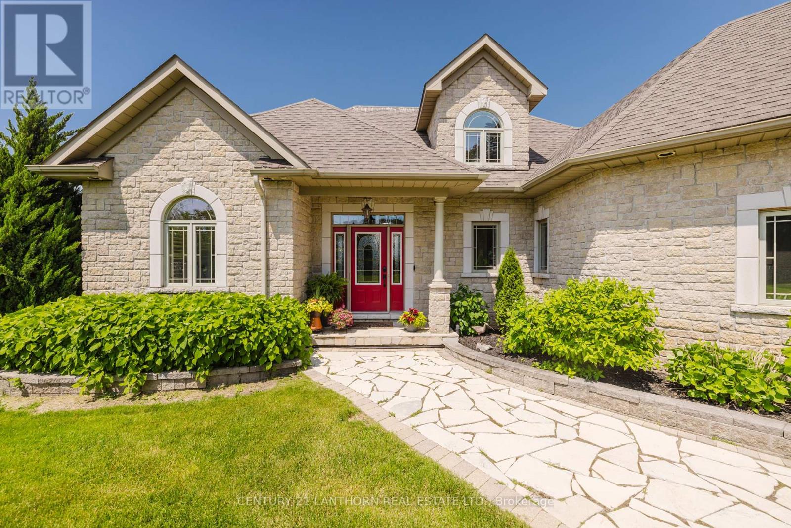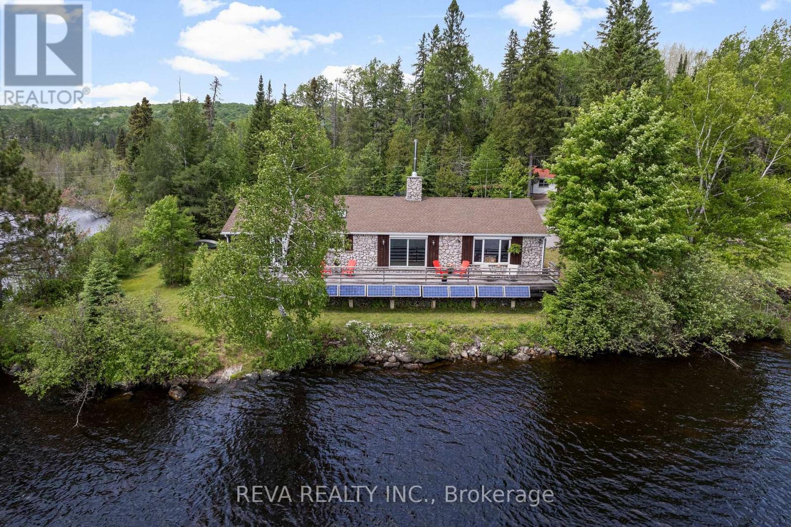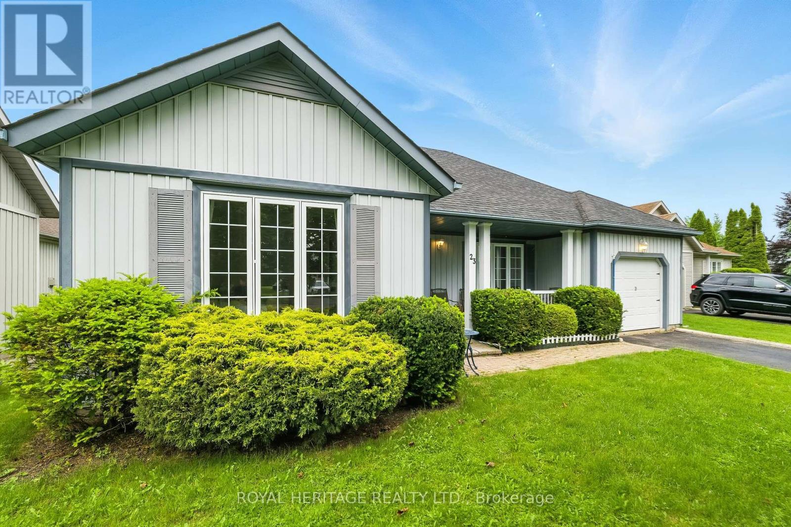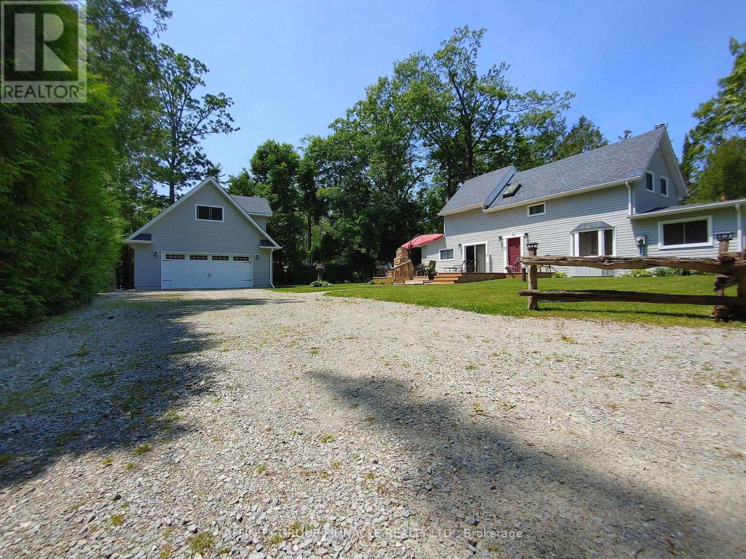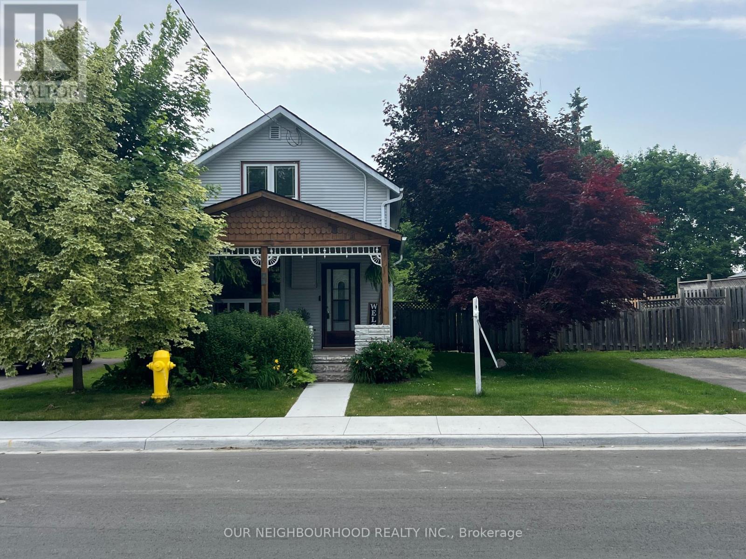84 Grasslands Avenue
Richmond Hill, Ontario
Experience modern luxury in this fully renovated, sun-filled townhouse in prestigious Bayview Glen. Boasting high-end finishes and a thoughtfully designed open-concept layout, this exquisite home maximizes space, natural light, and privacy. With three spacious bedrooms and three bathrooms, its perfect for families seeking both comfort and sophistication. The expansive family room features a warm granite fireplace and premium engineered hardwood flooring throughout. Freshly painted with updated light fixtures, the home has a stylish, contemporary feel. The chef-inspired kitchen is a culinary dream, offering custom cabinetry, quartz countertops, a sleek quartz slab backsplash, a large center island with an undermount sink and modern faucet, and stainless-steel appliances. Additional upgrades include new stair treads, posts spindles, bannisters, and an updated powder room with a designer vanity and quartz countertop. The primary bedroom retreat boasts a walk-in closet and a luxurious 5-piece ensuite. A fully fenced backyard provides privacy and outdoor enjoyment, featuring a brand new deck, concrete slabs and sod, while direct garage access adds convenience. Ideally located within walking distance to top-rated schools, parks, and community centers, this home is just minutes from premier shopping, transit, the GO Train, and major highways 404, 407, and 7. Move-in ready and designed for modern living, this exceptional home is a must-see! (id:59911)
Harbour Kevin Lin Homes
122 Sanford Avenue S
Hamilton, Ontario
Welcome to '122 Sanford Avenue South'. This beautifully updated 4-bedroom, 1-bath with private front parking for one vehicle detached home offers 1891sqft of timeless character and modern style. The main floor showcases rich hardwood flooring, stunning ceramic tiles, and a newer kitchen (2022) featuring elegant white cabinetry and granite countertops. A tastefully renovated 4-piece bathroom adds a touch of luxury, while spacious principal rooms provide plenty of room to live and grow. Currently used as a single-family home, this property is zoned Duplex with easy conversion back to its original use for a two family dwelling. A second-floor bedroom currently used as a sewing room was previously a second kitchen, plumbing and hookups remain in place and are neatly hidden behind two decorative wooden covers for a seamless future transition. Enjoy a large, private backyard perfect for entertaining. The unspoiled basement has a working toilet as well. Major updates include a new roof (2020), furnace (2024), and air conditioning (2018), offering peace of mind for years to come. Ideally located close to all amenities including shops, schools, parks, and transit. Come see it for yourself, you'll be impressed by the space, style, AND POTENTIAL FOR A TWO FAMILY OR INCOME GENERATING PROPERTY. (id:59911)
Keller Williams Edge Realty
27 Wilsonview Avenue Unit# 4
Guelph, Ontario
Welcome to 27 Wilsonview - A True Gem in the Heart of Guelph! This move-in ready 4-bedroom, 4-bathroom townhouse offers almost 2,500 sq. ft. of versatile living space, ideal for families, students, or investors. The Main Level offers a bright living & dining area, eat-in maple kitchen with a pot-filler faucet, plus hardwood flooring throughout the main floor. Second Floor boasts four spacious bedrooms, including a primary suite with a 3-piece ensuite & walk-in closet, plus convenient second-floor laundry. The finished Basement houses a large rec room, ample storage, and an additional full bathroom. Shaded front sitting area, backyard garden, and garage + 2 driveway spots. 27 Wilsonview is an unbeatable location, minutes from Guelph University, top-rated schools, shopping, transit, and just 10 minutes to Hwy 401. Book your showing today! (id:59911)
The Agency
169 East Street
Selwyn, Ontario
WATERFRONT, PRIVACY & LOCATION, LOCATIONThis beautiful waterfront home is being offered for sale for the first time in 31 years! Offering private views across the lake on a peninsula in a quiet bay area, this property has an open concept living, kitchen and dining area that flows perfectly through sliding doors into a serene outdoor sanctuary with a hard topscreened in gazebo. The mature cedar hedges that run down both sides of the property ensure your seclusion in your lakeside haven while indoors, every day brings with it a different perspective with views of the lake from the kitchen, dining and living room. The property features 3 bedrooms (potentially a 4thbedroom, den, nursery, office or games room) and 2 full bathrooms; a large primary bedroom and second bedroom on the main floor along with a full bathroom and a third bedroom on the lower level for a variety of choices depending on your lifestyle. With some vision, there could be in-law capability with a pre-existing laundry downstairs and space for a potential kitchenette having a closet space upstairs that could potentially be converted to a main floor laundry with stackable washer and dryer. Other features include an attractive above ground pool, a private roadside yard with horseshoe pits, and an oversizeddouble garage with workbenches completing the package to accommodate the whole family and their various hobbies.Located within walking distance and just down the road fromEast Selwyn Park with a baseball diamond and public boat launch area. Less than 10 minutes to Bridgenorth and north end Peterborough with all its amenities and shopping and not much further to downtown Peterborough for entertainment and dining options. Less than 15 minutes to the Hospital. For commuters, you can hop on the highway in just about 15 minutes with easy access to Highway 115/35, approximately 60 minutes to Durham and 90 minutes to Toronto. Dont miss out on this opportunity! (id:59911)
RE/MAX Hallmark Eastern Realty
9 Hollingsworth Street
Cramahe, Ontario
OPEN HOUSE - Check in at Eastfields Model Home 60 Willowbrook St, Colborne. Introducing the Carsten model, a stunning modern farmhouse-style townhome located in the picturesque new community of Eastfields. This home features 3 bedrooms and 2.5 bathrooms, offering a perfect blend of contemporary elegance and rustic charm. The main level boasts a spacious open concept living, kitchen, and dining area, ideal for entertaining and everyday living. Step outside to a private back deck, perfect for relaxing and enjoying the outdoors with privacy from your neighbours. The upper level is home to a large primary bedroom with a generous walk-in closet and a luxurious 4-pc ensuite bathroom. 2 additional bedrooms provide ample space and comfort, with a shared bathroom conveniently located nearby. The upper level also includes a laundry area for added convenience. Additionally, the Carsten model offers the option to include an elevator, enhancing accessibility and ease of living. Nestled in the serene and welcoming community of Colborne and built by prestigious local builder Fidelity Homes. Offering 7 Year TARION New Home Warranty. Move-in ready May 29, 2025. (id:59911)
Royal LePage Proalliance Realty
5 Mackenzie John Crescent
Brighton, Ontario
The Brighton Meadows Subdivision is officially open and Diamond Homes is offering high quality custom homes. This hickory model is on display to view options for pre-construction homes. Showcasing ceramic floors, 2 natural gas fireplaces, maple staircase, 9 Foot patio door. Spectacular kitchen w/ quartz countertops, cabinets to ceiling with crown moulding, under valence lighting, pot drawers, island with overhang for seating. Other popular features include primary suite with ensuite bath (glass and tile shower), walk-in closet, spectacular main floor laundry room off mudroom. Forced air natural gas, central air, HRV. Many options and plans available for 2024 closings! Walk-out and premium lots available! Perfectly located walking distance to Presquile Park. 10 minutes or less to 401, shopping, and schools. An hour from the GTA. **EXTRAS** Development Directions - Main St south on Ontario St, right turn on Raglan, right into development on Clayton John (id:59911)
Royal LePage Proalliance Realty
3 Clayton John Avenue
Brighton, Ontario
McDonald Homes is pleased to announce new quality homes with competitive Phase 1 pricing here at Brighton Meadows! This Willet model is a 1645 sq.ft 2+2 bedroom, 3 bath fully finished bungalow loaded with upgrades! Great room with gas fireplace and vaulted ceiling, kitchen with island and eating bar, main floor laundry room with cabinets, primary bedroom with ensuite with tile shower and wall in closet. Economical forced air gas, central air, and an HRV for healthy living. These turn key houses come with an attached double car garage with inside entry and sodded yard plus 7 year Tarion New Home Warranty. Located within 5 mins from Presquile Provincial Park and downtown Brighton, 10 mins or less to 401. (id:59911)
Royal LePage Proalliance Realty
520 Carlisle Street
Cobourg, Ontario
Welcome to 520 Carlisle Street. This beautifully updated 3+1 bedroom, 2 bath home is set on an expansive private lot in a quiet, family-friendly neighbourhood just minutes schools, parks, waterfront and amenities. Finished top to bottom with thoughtful upgrades, this home offers well-designed living space and blends comfort, style, and functionality. Step inside to find a bright and open main floor featuring luxury vinyl plank flooring, custom ceiling beams, and a show stopping modern kitchen with quartz countertops, centre island with breakfast bar, stainless steel appliances, above-range microwave, and custom cabinetry. A walkout from the dining area leads to a secluded backyard oasis, complete with a large patio and fully fenced yard perfect for entertaining. Upstairs, you'll find three generous bedrooms, including a primary suite with a large barn-door closet, and a renovated 5 piece main bath with a double vanity and elegant finishes.The lower level boasts a sun filled family room with upgraded flooring, pot lights, a gas fireplace, built-in cabinetry, and above-grade windows. The laundry room is bright, spacious, and packed with storage. A separate walk-up to the backyard offers excellent potential for an in-law suite or multi-generational living. The finished basement adds a 4th bedroom with a double closet and large window, a 3 piece bath, and a flex space perfect for a home office or gym. Additional features include an attached garage with rear yard access, private double driveway with gated access to the yard, covered front porch, and exceptional curb appeal. Upgrades include kitchen 2021, main bath 2021, flooring 2021, laundry 2023, family room 2023, basement 2023, front walkway 2024, driveway 2024, roof 2019, living room bay window 2019, exterior walkup drain 2015. Dont miss this opportunity to own a move-in-ready stylish home in one of Cobourg's most desirable neighbourhoods! (id:59911)
Coldwell Banker 2m Realty
138 North Street
Alnwick/haldimand, Ontario
Welcome to this charming century farm home, set on approximately 1 acre in the quiet hamlet of Vernonville. Surrounded by the sights and sounds of nature - with horses as your neighbours, this 2-bedroom, 1-bathroom home offers a serene country lifestyle in a truly picturesque setting.Brimming with character, the home features large windows that frame views of the surrounding countryside, a functional mudroom, and a large kitchen with plenty of storage. A fresh coat of paint and updated pot lights provide a light, welcoming feel, while outdoor spaces like the new patio and fire pit invite you to unwind and enjoy peaceful evenings under the stars. The basement, accessible only from the exterior east side, houses the hot water tank, oil tank, and furnace. The roof is approximately 5 years old, and a handy shed with extended roof adds extra storage for your tools or outdoor gear. Located just north of the village of Grafton and a short drive to Cobourg, this home is ideally situated to enjoy all that Northumberland County has to offer. Rural charm, privacy, and a sense of community. *Click on multimedia for video* (id:59911)
Royal LePage Proalliance Realty
84a Francis Street E
Kawartha Lakes, Ontario
Check out this delightful 2-bedroom, 3-bath townhome featuring not one, but two full kitchens and MANY upgrades! Perfect for extended family, guests, or entertaining! This cozy open-concept bungalow is ideally located right in town and is a fantastic option for first-time home buyers or those looking to downsize. The bright and welcoming living room features a skylight and a corner-style fireplace, creating a warm and inviting atmosphere. The lower-level living area also includes a fireplace, making it a perfect spot for relaxing year-round. Enjoy the beautifully landscaped yard with a walkout to the deck from the main level, and a mostly finished basement with a separate walkout to the patio ideal for enjoying outdoor living in any season. The main kitchen offers heated flooring, a sit-up island, and plenty of space to cook and gather. Convenient main floor laundry adds to the homes functionality and ease of living. Don't miss out on this warm and versatile home that blends comfort, convenience, and charm! (id:59911)
RE/MAX All-Stars Realty Inc.
45 Shelter Cove Drive
Westport, Ontario
Escape the pace of city life and settle into the comfort of this beautifully designed detached raised bungalow in the charming village of Westport. Thoughtfully built by Land Ark Homes to the highest energy efficiency standards, this Net Zero home offers sustainable living without compromise. With 31 owned solar panels and triple-pane windows, energy costs are virtually eliminated, allowing for worry-free, comfortable living year-round.Inside, the open-concept layout seamlessly connects the living room, kitchen, and dining area, ideal for both quiet mornings and entertaining friends and family. The kitchen features high-end cabinetry and quartz countertops, combining style with practicality. Three spacious bedrooms and three full bathrooms provide ample space for guests or a home office, while soaring 9-foot ceilings create an airy, welcoming atmosphere. Outdoors, the beautifully maintained landscaping and stone-paved patio offer the perfect space to unwind. Enjoy the best of village living with local shops, parks, wineries, and the stunning lake just a short walk away. Whether you're looking for a peaceful retreat or an active lifestyle, this home is ready for you to move in and start enjoying everything Westport has to offer. (id:59911)
Century 21 Lanthorn Real Estate Ltd.
166 Dingman Road
Cramahe, Ontario
Nestled quietly at the end of a circular drive, this enchanting 3+1 bedroom, 2.5 bath home sits on 6.6 acres of peaceful countryside, offering 360-degree privacy and a lifestyle that's hard to replicate. Its the kind of place that doesn't just look different, it feels different. A grand first impression greets you with towering trees, a park-like setting, and a timeless sense of calm. This is no cookie-cutter house; its a home with soul. The two-storey layout is warm and refined, filled with natural light and thoughtful details - exposed wood beams, a wood-burning fireplace, and windows that invite the outside in. Off the kitchen and dining area, a screened-in porch offers a breezy escape for quiet mornings or warm summer evenings, surrounded by the soft rustle of mature trees. Upstairs, the primary suite is a serene retreat with a bright, spa-like ensuite. Three additional bedrooms -two upstairs and one on the finished lower level, offer comfort and flexibility for family, guests, or workspace needs. The lower level is bright and welcoming, perfect for movie nights, play space, or quiet work-from-home days. A detached two-car garage adds convenience, while the grounds themselves are a storybook dream with lush greenery, graceful willows, and at the back of the property, a hidden pond for quiet reflection or a nature walk. A rare blend of rural charm and timeless character, this is a place to settle in, stretch out, and fall in love with the quiet. (id:59911)
Royal LePage Proalliance Realty
16 Nesbitt Drive
Brighton, Ontario
This incredible bungalow is situated in the peaceful adult community of Brighton By the Bay, steps from Lake Ontario and moments from the charming downtown of Brighton. Fully renovated - this is not your standard bungalow! The kitchen is STUNNING with quartz counters and featuring a huge island - perfect for entertaining, baking, cooking! A wood panelled wall gives the home both a modern feel and a warm and cozy feel. Two spacious bedrooms and two fully renovated bathrooms make this the perfect retirement home. The primary suite includes an ensuite and walk-in closet. Main floor laundry provides allows for easy main level living! The living room and dining room are open concept and benefits from a gas fireplace. A sun-drenched family room with access to the backyard adds extra space and a special feel! Step outside where privacy and beauty has been carefully crafted for ultimate enjoyment and peace. The basement is unfinished, and offers 6.5 feet of height - allowing storage, a workshop, a gym area or den. This truly unique home is a rare find in Brighton By the Bay. Explore the Sandpiper Community Centre, private walking trails and live the active & worry free lifestyle offered in this vibrant community. (id:59911)
Royal Heritage Realty Ltd.
54 Bayshore Road
Brighton, Ontario
Welcome to this stunning executive home perfectly positioned on the shores of picturesque Presqu'ile Bay. This elegant 3-bedroom, 3-bathroom home offers an unparalleled blend of luxury, comfort, and scenic beauty. Step inside to discover a thoughtfully designed layout featuring oversized windows and patio doors that flood the space with natural light and showcase breathtaking, uninterrupted, panoramic views of the bay. The main floor boasts gleaming hardwood floors throughout, a spacious open-concept living and dining area, and a gourmet kitchen complete with a large pantry perfect for the home chef. Convenience meets style with a main-floor laundry room off of the oversize single car garage, ideal for everyday ease. The main floor primary suite offers a peaceful retreat with stunning water views and a light and airy ensuite bathroom. In the lower level, both additional bedrooms are generously sized, providing comfort and flexibility for family or guests. An oversized rec room downstairs, can continue to be used as office space, or reconfigured to suit your needs. As a bonus, there's a loft area perfect for quiet times with amazing views. Outside, enjoy meticulously landscaped grounds with a full irrigation system, ensuring beauty and ease of maintenance year-round. Whether you're entertaining on the expansive deck or simply enjoying a quiet morning coffee while watching the sunrise over the bay, this home delivers a lifestyle of tranquility and sophistication. Don't miss your chance to own this exceptional waterfront property where luxury meets natural beauty. (id:59911)
Century 21 Lanthorn Real Estate Ltd.
610 Clancy Crescent
Peterborough West, Ontario
Perfect for First- Time Buyers or Savvy Investors! This charming raised bungalow in Peterborough's desirable West End offers a blend of comfort, convenience, and potential. The bright, open-concept main floor is ideal for modern living and entertaining, while beautifully landscaped, fully fenced backyard with a deck provides a private space for outdoor enjoyment. The lower level offers excellent in-law suite potential, adding flexibility and long-term value. Located just steps from a local park with a splash pad, Sir Sanford Fleming College, the Peterborough Sport & Wellness Centre, and with easy access to Highway 115, this home is perfectly situated for commuters, students, and families alike. Don't miss this fantastic opportunity to enter a sought-after neighbourhood or expand your investment portfolio! (id:59911)
Century 21 United Realty Inc.
146 Mccahon Road
Hastings Highlands, Ontario
Boulter Lake, Lake St. Peter; This waterfront home features three large bedrooms and a huge screened living room with spectacular sunset views and efficient wood heat throughout. The property includes a separate two-bedroom guest cottage with fireplace and a large workshop/garage. Located at the end of a year round cottage road with Crown land surroundings, the property offers privacy and a sand beach on a point lot. Perfect for year-round living or vacation retreats with income potential. Check out the video, don't miss this one! (id:59911)
Reva Realty Inc.
26 Erin Drive
Kawartha Lakes, Ontario
Welcome To 26 Erin Drive! This Stunning 3+1 Bedroom, 2 Bath, Spacious 4-Level Side-Split Boasts A Completely Updated Exterior, Beautifully Renovated Interior & Is Situated On A 1/2 Acre Ravine Lot In The Heart Of Bethany! Main Level Features Open Concept Layout With New Engineered Hardwood Floors Throughout, Spacious Living/Dining Area With Coffered Ceiling & Bright Updated Kitchen With Granite Counters, Large Centre Island & Walk-Out To Large Deck Complete With Heated On-Ground Pool! Upper Level Boasts Engineered Hardwood Floors Throughout, 3 Bedrooms & 5 Pc Bath Including Oversized Primary Bedroom With Semi-Ensuite Access! Lower Level Features Large Rec Area With Hardwood Floors, Above Grade Windows, Gas Fireplace & Stunning New 3 Pc Bath! Lowest Level Features Utility Room, Home Office/Den & 4th Bedroom! Too Many Upgrades To List Including But Not Limited Too All New Windows (2022), New Siding, Eavestroughs & Soffits (2023), New Garage Door (2022), New Roof Shingles (2023), Front Door (2022), California Shutters Throughout (2022), Updated 3 Pc Bath (2025), New Pool Filter (2022), Gas BBQ Line & So Much More! Private Backyard Oasis Backing Onto Wooded Green-space Complete With Heated On-Ground Pool, Large Deck & Fire Pit, Perfect For Outdoor Entertaining In The Summer Months! Oversized Double Car Garage & Large Driveway Providing Ample Parking! Excellent Location Situated On A Quiet Street Walking Distance To Hiking & ATV Trails, Charming Downtown Bethany And Several Local Businesses & Restaurants! Approx. 20 Mins From Durham Region Enjoy Rural Living Without The Hour Long Commute! Open House Saturday June 14th 12-2! See Virtual Tour!! (id:59911)
Keller Williams Energy Real Estate
23 Mills Road
Brighton, Ontario
This lovely bungalow is situated in the peaceful adult community of Brighton By the Bay, steps from Lake Ontario and moments from the charming downtown of Brighton. Enjoy mornings on your covered front porch - the peacefulness of Brighton by the Bay is wonderful! Upon entry, you will be greeted with a spacious entryway and an open concept updated kitchen with stainless steel appliances. This home features two spacious bedrooms and two full bathrooms. The primary suite includes a 4 pc bathroom and walk-in closet. Main floor laundry provides allows for easy main level living! The living room and dining room featuring hardwood floors and a gas fireplace open up to an incredible oversized sunroom! Sit inside the sunroom and enjoy, or step outside onto your patio to be surrounded by trees, nature and an incredible array of bird species. This truly unique home is a rare find in Brighton By the Bay. With total privacy in your backyard, you will feel completely at home and surrounded by nature, yet only steps away from the vibrant community that is offered in this neighbourhood. Enjoy the active Sandpiper Community Centre, private walking trails and live the active & worry free lifestyle you have been waiting for. (id:59911)
Royal Heritage Realty Ltd.
8 Brookside Street
Cavan Monaghan, Ontario
Welcome to 8 Brookside Street in charming Millbrook! This well-maintained 4-bedroom, 3-bathroom bungalow is located on a quiet street, just a short walk to downtown shops, scenic trails, and a local elementary school. The main floor offers a spacious layout with a bright, front-facing living room featuring a large bay window, a family-sized dining area, and an updated eat-in kitchen with granite countertops, stainless steel appliances, ample custom cabinetry, and a built-in coffee bar. Three generous bedrooms and two full bathrooms, including a newly renovated 3-piece ensuite in the primary bedroom, complete the main level. The finished basement offers exceptional additional living space, featuring a fourth bedroom, a four-piece bathroom, and a large recreation room with a wet bar that boasts custom cabinetry, a second refrigerator, and ample counter space - ideal for entertaining or multigenerational living. Bonus features include 200 amp service, a cold cellar, a large unfinished storage area, and newer basement windows. Step outside to enjoy a newly built deck (2024) with hot tub cutout, a fenced yard, above-ground pool with new pump and filter, and natural gas BBQ hookup with an additional gas line for a future pool heater. The beautifully landscaped front and back yards offer excellent curb appeal and outdoor enjoyment. The 2-car garage features extra-high ceilings. Backing onto a K6 elementary school with no rear neighbours, this home is ideal for families seeking space, comfort, and community. Don't miss your chance to own this beautiful turnkey bungalow! (id:59911)
Royal LePage Frank Real Estate
198 Moira Street W
Belleville, Ontario
Welcome to 198 Moira Street West, a bungalow built in 2016, that offers modern comfort, flexible living space, and a prime Belleville location. Thoughtfully updated and move-in ready, this home is perfect for families, down-sizers, or anyone looking to enjoy a low-maintenance lifestyle close to it all. The main floor features a bright and airy open-concept design with two bedrooms, a full 4-piece bathroom, and convenient main floor laundry. The seamless flow from the kitchen to the living and dining areas creates an ideal space for both everyday living and entertaining. Downstairs, you'll find a spacious recreation room centered around a large gas fireplace-perfect for cozy evenings. A third bedroom and a separate office area (easily converted into a fourth bedroom) offer plenty of room to grow or work from home. Enjoy the outdoors from the charming covered front porch or relax in the partially fenced backyard surrounded by mature trees. A 16' x 24' detached garage provides excellent storage or workshop space. Recent updates include new flooring in the rec room, new carpet on the stairs, and fresh paint throughout, ensuring a clean, modern feel from top to bottom. Located on the transit line and just minutes from schools, shopping, and places of worship, this home combines convenience with comfort in a family-friendly neighbourhood. (id:59911)
Royal LePage Proalliance Realty
17 Second Street
Kawartha Lakes, Ontario
Welcome to 17 Second Street, located in the prestigious waterfront community of Sturgeon Point. This absolutely turn-key 3-bedroom, 2-bathroom, four-season home or cottage gem has been extensively remodeled from top to bottom. Enjoy a stunning new kitchen with walkout to the deck, rich hardwood flooring, and a custom electric fireplace mantle. The beautifully renovated bathrooms offer modern finishes, while upstairs skylights fill the home with natural light. Convenient main floor laundry adds to the ease of everyday living. This home boasts all-new plumbing, wiring, windows, and hydro panel, making it completely updated and worry-free. A newly built detached 2-car garage adds excellent utility and storage, with a rear staircase leading to a full loft above - ideal for extra guests, a games room, or studio space. GenLink hookup is available for backup power peace of mind. Just steps from Sturgeon Lake and the public dock, this is your opportunity to own a custom-finished home in a coveted lakeside community. (id:59911)
Affinity Group Pinnacle Realty Ltd.
64 Ranney Street N
Trent Hills, Ontario
Welcome to 64 Ranney St! Enter this charming home through the covered front porch, perfect for morning coffee! The bright main level, with hardwood floors throughout, includes a living room, eat-in kitchen, and a versatile family room with a 2pc bathroom and walk-out, currently used as a primary bedroom. Upstairs, you'll find two bedrooms and a 4pc bathroom with claw-foot tub. Enjoy the large, private, fully fenced yard with mature trees, including Magnolia, Mulberry, and Chestnut. As a bonus the poured patio and electrical hookup awaits your hot tub! Conveniently located within walking distance of schools, restaurants, library, groceries, and more! Furnace (2025), Newer water heater (id:59911)
Our Neighbourhood Realty Inc.
29 Factory Road
Quinte West, Ontario
Welcome to your slice of country paradise! This beautifully maintained 3-bedroom, 2-bathroom home is nestled in a peaceful rural setting and offers breathtaking views year-round. Whether you're seeking a serene escape or multi-generational living, this property checks all the boxes. The main floor features a welcome room with heated floors, and updated 3 piece bathroom with heated floors, 2 bedrooms, 2 living rooms one of which could be an additional 3rd main floor bedroom, a large country kitchen including a wonderful wood stove, and a utility laundry room. Upper level features a generously sized bedroom, spacious living room, a bright 3-piece bathroom, and skylights that flood the space with warm natural light, and lots of space for storage. Walk out to your private upper-level deck perfect for morning coffee. Whether you're looking for space to grow, a quiet place to retire, or a smart investment, this home delivers both versatility and charm in a peaceful rural setting. (id:59911)
Century 21 Lanthorn Real Estate Ltd.
109 Old Madoc Road
Belleville, Ontario
Welcome to 109 Old Madoc Road, a lovingly maintained back-split nestled on a beautiful, oversized lot in the heart of Foxboro. This 3-bedroom, 1-bathroom home offers comfortable living with plenty of space to enjoy both inside and out. The main level features a bright, functional layout, while the finished basement with a convenient walk-up to the backyard adds valuable living space, perfect for a family room, home office, or guest area. Step outside to a peaceful, private fenced backyard complete with a spacious patio, ideal for relaxing or entertaining. A double car garage offers ample parking and storage. Surrounded by mature trees and set in a quiet, desirable community, this property combines rural charm with everyday convenience. A solid, well-cared-for home with endless potential. (id:59911)
Royal LePage Proalliance Realty




