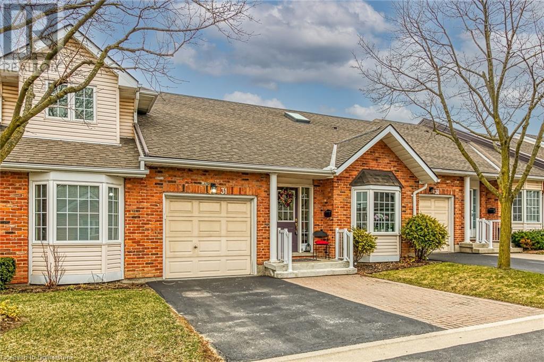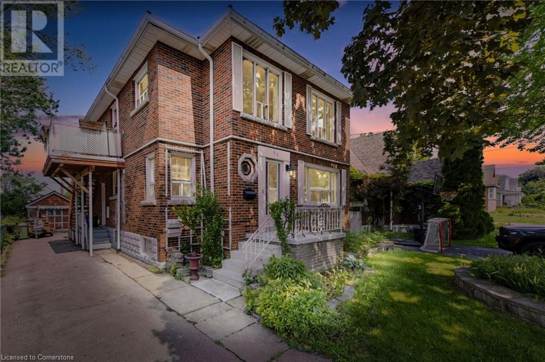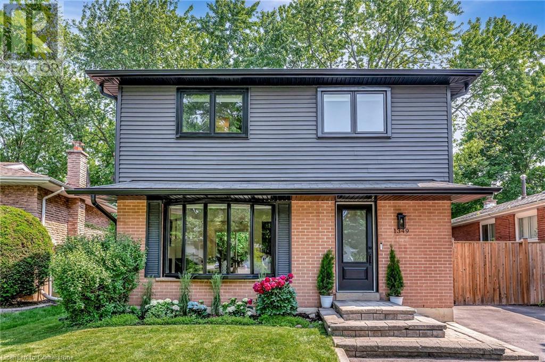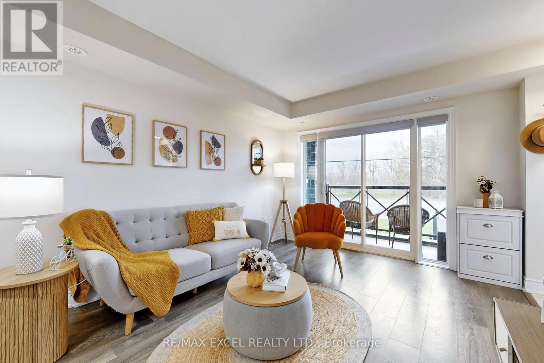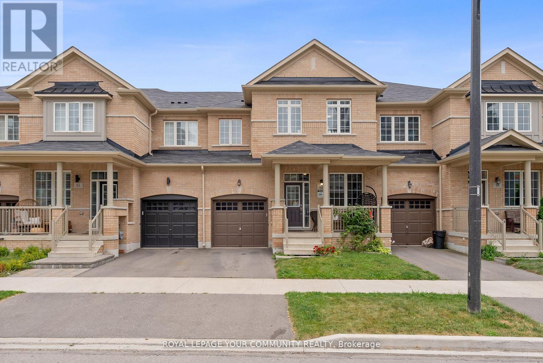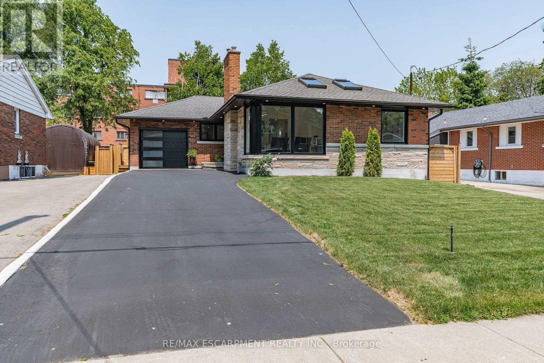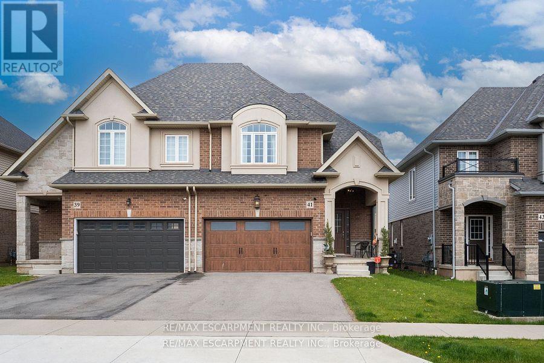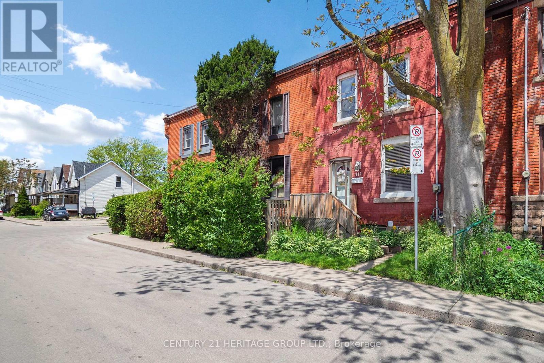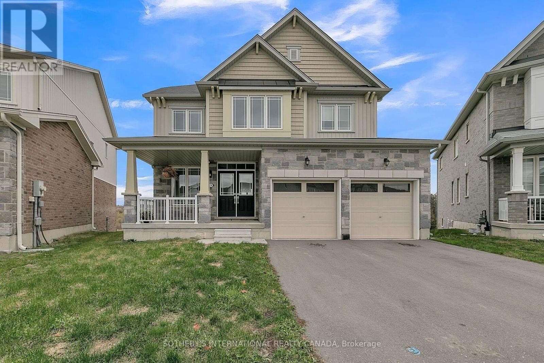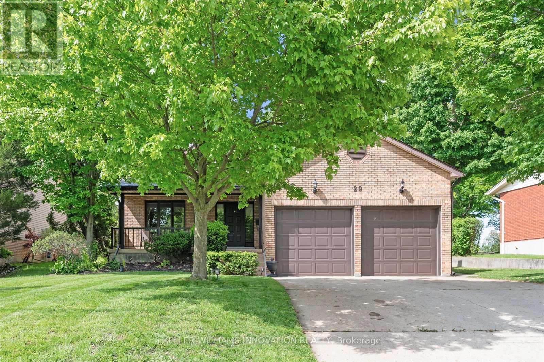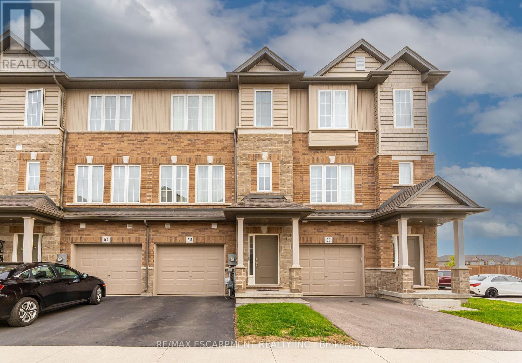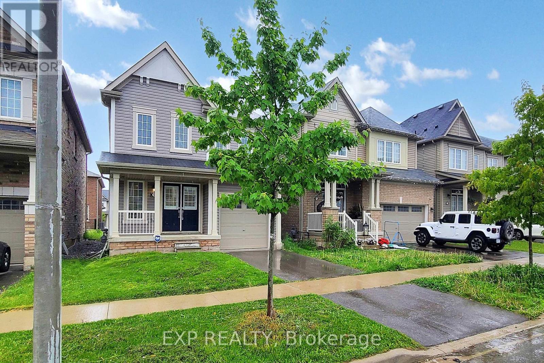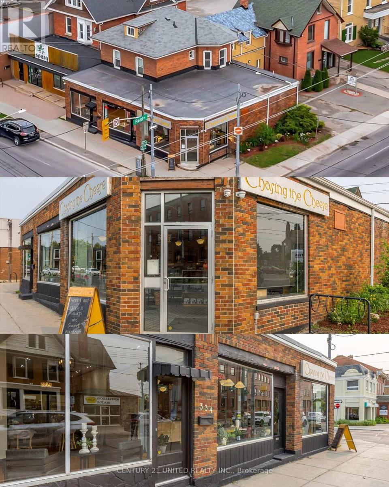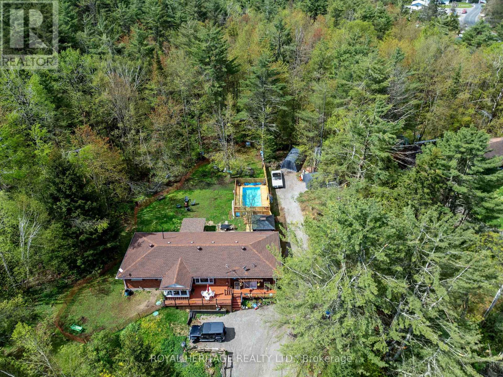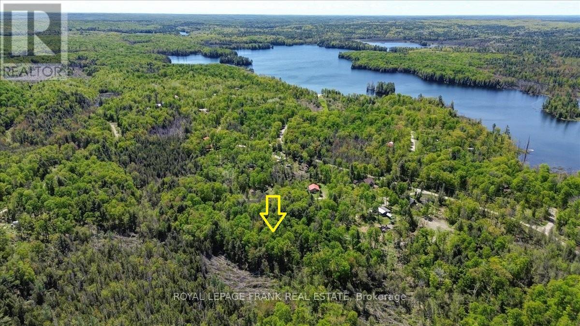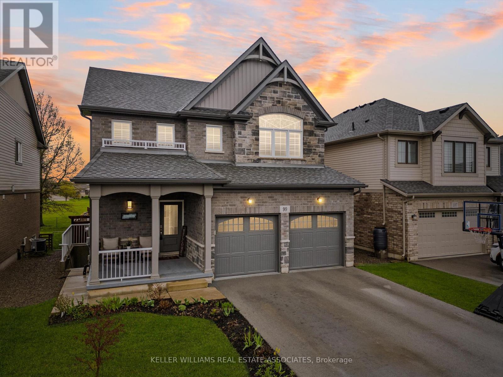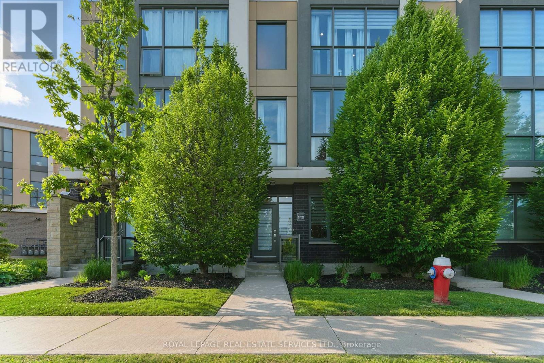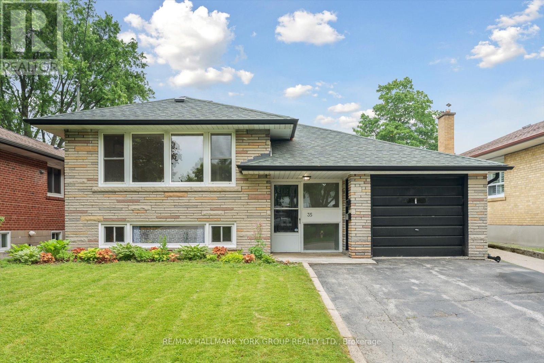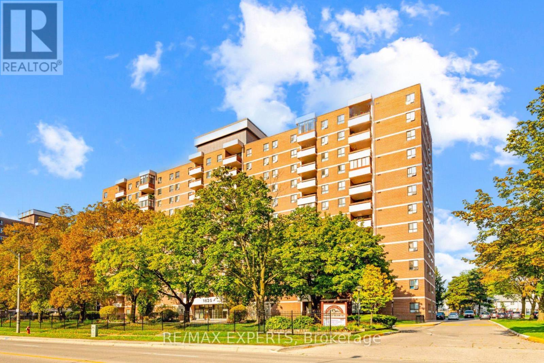1109 - 10 Kenneth Avenue
Toronto, Ontario
Welcome to 1109-10 Kenneth Ave., an exceptionally large (1150 sq. ft.) one-bedroom plus solarium suite in one of North York's best maintained buildings. This bright, east-facing unit boasts wall-to-wall windows and unobstructed views over treetops and green space - an increasingly rare find in the city. The generously sized living and dining areas flow seamlessly from the kitchen, offering great bones for your dream redesign. The expansive solarium spans 24 feet and makes the perfect home office, creative studio, or even a child's bedroom. The king-sized bedroom features two closets and a four-piece ensuite with a new glass shower door. A large dedicated laundry room, and a spacious foyer with mirrored closet and convenient powder room complete the layout. Freshly painted in Benjamin Moore's Chantilly Lace, with brand new washer, dryer, and dishwasher already installed, this space is move-in ready. The building is known for its impeccable maintenance, friendly 24-hour concierge, and standout amenities: pool, sauna, squash court, golf driving range, gym, library, billiards room, table tennis, hobby room, BBQs in garden, and ample visitor parking. Just steps to the subway, Whole Foods, Food Basics, the LCBO, restaurants and top ranked schools (Earl Haig & Avondale) with quick access downtown via the Yonge line as well as the Sheppard Line east to Don Mills Rd. This unit includes one parking spot and one locker. Rarely offered with this expansive view, it offers outstanding value, space, and a view you cannot replicate. Come see for yourself! Please note: dogs are not permitted in this building. (id:59911)
Real Broker Ontario Ltd
810 Golf Links Road Unit# 31
Ancaster, Ontario
BUNGALOW, townhouse in Ancaster close to shopping, groceries and restaurants. Open Concept. Primary bedroom with ensuite on the main level along with additional bedroom (den) and another 3 piece bath. Laundry closet on main level. Appliances included. Cozy gas fireplace and doors to a lovely deck off the living room. Lower level is finished with a rec room, 3 piece bath, bedroom and bonus room (exercise, office, hobby). New Dishwasher. Status ordered. Custom IKEA cabinets for extra storage. (id:59911)
RE/MAX Escarpment Realty Inc.
96 East 21st Street
Hamilton, Ontario
Hamilton Mountain gem! A truly rare find and an amazing opportunity awaits on East 21st. This 2-storey , 3-unit home is ideal for multi-generational living, first time buyers, investors looking for long term tenants or contractors looking to add value. The main and second level features spacious 2-bedroom, 1-bathroom units with mirrored floor plans, along with another 2-bedroom and 1-bathroom basement unit. The main level kitchen was renovated in 2021-2022 and opened up to provide an eat in kitchen and large island for additional storage and function. The home has ample parking and a detached garage at the rear of the property, along with a rear deck and balcony for the second-floor unit. Located near Juravinski, within walking distance to several parks and schools, easy access to the Linc via Upper Wentworth, near the Jolly Cut or Sherman access, along with the countless amenities that concession street has to offer. The home is currently owner occupied with vacant possession available for all 3 units! Choose your tenants and set your rents! (id:59911)
Michael St. Jean Realty Inc.
96 East 21st Street
Hamilton, Ontario
Hamilton Mountain gem! A truly rare find and an amazing opportunity awaits on East 21st. This 2-storey , 3-unit home is ideal for multi-generational living, first time buyers, investors looking for long term tenants or contractors looking to add value. The main and second level features spacious 2-bedroom, 1-bathroom units with mirrored floor plans, along with another 2-bedroom and 1-bathroom basement unit. The main level kitchen was renovated in 2021-2022 and opened up to provide an eat in kitchen and large island for additional storage and function. The home has ample parking and a detached garage at the rear of the property, along with a rear deck and balcony for the second-floor unit. Located near Juravinski, within walking distance to several parks and schools, easy access to the Linc via Upper Wentworth, near the Jolly Cut or Sherman access, along with the countless amenities that concession street has to offer. The home is currently owner occupied with vacant possession available for all 3 units! Choose your tenants and set your rents! (id:59911)
Michael St. Jean Realty Inc.
1349 Oxford Avenue
Oakville, Ontario
Welcome to this stunning, beautifully renovated home offering style, comfort, and space in one of Oakville’s most sought-after neighborhoods. Completely transformed inside and out since 2021, this home features a stunning chef inspired custom kitchen with quartz and porcelain countertops, an oversized island, black stainless steel appliances and ample storage — perfect for cooking, entertaining and gathering with family and friends. Upstairs, you'll find an oversized primary bedroom with two walk-in closets and a rare ensuite bathroom. Both upper level bathrooms have been renovated with high-end finishes and thoughtful design. The newly renovated basement (2025) offers a versatile recreation room, laundry room and powder room! Step outside to a rare pie-shaped lot that widens at the back creating a larger rear yard, offering exceptional outdoor space with perennial gardens, a spacious deck, and a gas BBQ hookup — ideal for summer entertaining. This move-in ready home blends modern updates with timeless charm in a prime location close to top rated schools, parks, Glen Abbey & Oakville Golf Clubs, and amenities. Don’t miss your chance to own this exceptional property! View full list of upgrades! (id:59911)
Right At Home Realty
2217 - 10 Westmeath Lane
Markham, Ontario
Welcome To This Beautifully Maintained 2-Bedroom, 2-Full Bathroom Condo Townhome, Perfectly Situated In The Highly Sought-After Cornell Community. This Bright And Spacious Home Is Situated On The Main Floor With No Stairs Inside. It Features Quality Laminate Flooring Throughout And A Large Balcony, Ideal For Relaxing Or Entertaining. Move-In Ready And Thoughtfully Cared For, It Includes One Parking Space And A Locker For Added Convenience.Enjoy Easy Access To A Wide Range Of Amenities, Including Markham StouvilleHospital, Cornell Bus Terminal, Highway 407, Top-Rated Schools, Longos, Walmart, Scenic Parks & Much More. Oering The Perfect Blend Of Comfort And Convenience, This Home Is An Excellent Opportunity For First-Time Buyers, Downsizers, Or Investors. EXTRAS: Existing: S/SFridge, S/S Stove, S/S Dishwasher, Washer & Dryer, All Elfs, All Window Coverings. (id:59911)
RE/MAX Excel Realty Ltd.
72 Samuel Avenue
Pelham, Ontario
Experience modern living in this brand new, thoughtfully designed 2-storey home located in a desirable family friendly neighborhood. The main floor features an open-concept layout with stylish laminate flooring, a spacious living room, a bright dining area overlooking the backyard, and a contemporary kitchen complete with a centre island perfect for everyday living and entertaining. Upstairs, you'll find four generously sized bedrooms, including two with private en-suite bathrooms, plus an additional full bath for added convenience. A perfect blend of comfort, space, and functionality. Ideal for growing families. Dont miss this exceptional opportunity! (id:59911)
RE/MAX Community Realty Inc.
63 Riverwalk Drive
Hamilton, Ontario
Welcome to 63 Riverwalk A Turn-Key Gem Backing onto Scenic Grindstone Creek! This beautifully maintained 3-bedroom, 3-bathroom residence offers a rare combination of comfort, style, and natural surroundings. Backing directly onto the tranquil Grindstone Creek, the serene backyard provides the perfect outdoor escape. Inside, this move-in ready home showcases exceptional curb appeal and thoughtful design throughout. The spacious primary suite features a luxurious ensuite and a generous walk-in closet, while the second and third bedrooms are connected by a well-appointed Jack and Jill bathroom ideal for families or guests. Don't miss the opportunity to lease this stunning home in a sought-after community. Just unpack and enjoy the lifestyle you've been waiting for! (id:59911)
Royal LePage Your Community Realty
15 Hardale Crescent
Hamilton, Ontario
PERMITS PULLED, BEAUTY RESTORED, EFFICIENCY MAXIMIZED - just move in and enjoy this spectacular Huntington neighbourhood showpiece. Completed with attention to detail, no expense spared and it shows. From the street this home resonates warmth through huge front windows, Bluetooth operated skylights, soffit pots and a private, custom front door with side light. Enter to vaulted ceilings above and premium Mikanos 8ml LVL flooring in the freshest neutral tone. The hardwood kitchen flanks an entire wall with oversized island, Samsung Bespoke appliances, full sized pantry and accent lighting throughout finished in Calcutta Quartz. The open concept floorplan provides ample space for living and dining, complete with pot lights, valance lighting, and electric fireplace on a professionally installed shiplap backdrop. 3 generous bedrooms in the main level and a stunning primary bath with double sink and glass shower. Enjoy premium hardware, upgraded doors, and a main level laundry space! JUST WAIT - the basement is ready for the rest of the family. Complete with a complimentary second kitchen, the basement also features 2 beds and 2 fulls baths - income, office, gym, parents, kids - with above grade windows and loads of storage the opportunity is endless! What about the systems? ALL NEW: roof, windows, soffits, eaves, wiring to 200amp, car charger, city drainage and incoming, interior plumbing, owned water heater, furnace, AC, spray insulation, garage door, AND MORE. Enjoy the new fence, deck and hot tub in the private rear yard with gated access from both sides. Home is equipped with security cameras, door bell camera, smart locks at the entrance doors Wifi thermostat - its SMART! All included for you to enjoy! (id:59911)
RE/MAX Escarpment Realty Inc.
41 Foothills Lane
Hamilton, Ontario
Home Sweet Home. Family friendly neighbourhood close to the HWY & Confederation Go Station. Close proximity to shopping centre featuring grocerues and much more. Within walking distance to school, Daycare, Park and a short drive to the Conservation area. Welcome to Foothills of Winona, this immaculate semi-detached home offers 3 bedrooms 2.5 baths with high end finished throughout. Upgraded cabinetry, pot lights galore, upgraded hardwood flooring & stairs, high end lighting, custom blinds with remotes, newly fenced and much more. (id:59911)
RE/MAX Escarpment Realty Inc.
111 Shaw Street
Hamilton, Ontario
Charming Townhouse in Prime Shaw Street Location Great Investment Opportunity! This well-located townhouse on desirable Shaw Street offers incredible potential for investors, renovators, or first-time buyers looking to enter the market. With long-term tenants in place for the past 10 years, the property has been consistently rented and presents a great opportunity for rental income or future upgrades. Key Features: - Tenanted for 10+ Years Reliable rental history with existing tenants; - As-Is Condition No recent upgrades, perfect for renovation potential; - Investment Ready Ideal for those looking to generate income or add value; - Street Parking Permit available; - Prime Location Minutes to McMaster University, public transit, schools, and a variety of restaurants. Whether you are looking to renovate, rent, or move in and make it your own, this property is full of potential. Don't miss out on this chance to own in a growing and convenient neighborhood! (id:59911)
Century 21 Heritage Group Ltd.
238 Dolman Street
Woolwich, Ontario
Nestled in the sought-after Riverland community of Breslau, this stunning 6-bedroom, 4-bathroom home offers the perfect blend of luxury and tranquillity. With breathtaking waterfront views backing onto the Grand River, this property is designed for those who appreciate nature while enjoying modern comforts. The open-concept main floor features a beautifully designed kitchen with stainless steel appliances, ample cabinetry, and a spacious pantry with access from the garage for easy day-to-day living. A seamlessly flowing floor plan that is inviting throughout all living and dining areas. Upstairs, the primary suite is a true retreat, complete with a spa-like ensuite and a walk-in closet. Generously sized bedrooms and well-appointed bathrooms provide comfort for the whole family. Adding to its appeal, the home includes a fully equipped in-law suite with a separate entrance, ideal for multi-generational living or rental potential. With a walkout basement to a beautifully landscaped backyard that backs directly onto the Grand River, offering a serene escape for morning coffees, summer barbecues, or simply unwinding in nature. Located just minutes from Kitchener, Waterloo, and Guelph, Riverland provides a family-friendly atmosphere with parks, trails, and top-rated schools nearby. A rare opportunity to enjoy riverside living with all the conveniences of city life, don't miss your chance to make this exceptional property your own. (id:59911)
Sotheby's International Realty Canada
29 Hillcrest Lane
Kitchener, Ontario
Welcome home to 29 Hillcrest Lane, where family memories are waiting to be made. Tucked on a quiet cul-de-sac near the Grand River, this 4-bed, 2.5-bath home is being offered for the first time. Inside, the classic layout includes bright living + dining rooms, a cozy family room, and an eat-in kitchen with bay window, coffee bar, and walkout to a fully fenced yard built for barefoot summers. Mature trees, gardens, a patio w/ gas BBQ hookup, and drive-in gate access make it ideal for kids, pets, and weekend fun. Upstairs, the spacious primary retreat has a walk-in closet & whirlpool tub, with three more bedrooms & the 4 pc main bath just down the hall. The unfinished basement offers space to grow, with a cold room, rough-in for a 4th bath, and rec room or in-law potential. Lifetime metal roof, central air (5 yrs), interior/exterior weeping tile, central vac, water softener, and an oversized garage with loft storage. Close to great schools, parks, trails, and expressway access. A home like this doesn't come around often. Start your next chapter here! (id:59911)
Keller Williams Innovation Realty
71 Spicer Street
Centre Wellington, Ontario
Be the VERY FIRST to call this stunning, BRAND NEW, NEVER LIVED IN 4-bedroom, 3-bathroom home in a vibrant Fergus neighborhood. Upgraded with Elevation B (valued at $40,000) and features a 200 AMP electrical panel ideal for future legal basement, EV charger, and dual appliances. Bright, open-concept main floor with large windows. Upstairs includes a spacious primary suite with an ensuite and walk-in closet, plus a convenient second-floor laundry. Unfinished basement includes 3-piece bathroom rough-in, ready to customize. Located near hospitals, schools, parks, and amenities, just 30 minutes from major cities. Don't miss this opportunity! (id:59911)
RE/MAX Metropolis Realty
52 Aquarius Crescent
Hamilton, Ontario
This Meticulously Maintained Townhouse Is Nestled In The Sought After Highland Community Of Stoney Creek. This Move-In Ready Gem Offers An Unparalleled Blend Of Comfort, Functionality, And Contemporary Design, Featuring Expansive, Light -Filled Interiors With Oversized Windows That Create A Bright And Airy Atmosphere. The Versatile Main Floor Boasts A Flexible Family Room Ideal For A Home Office Or Entertainment Area, While The Open Concept Kitchen Is Designed For Seamless Culinary Inspiration And Entertaining. Spacious Bedrooms With Generous Closet Storage, A Basement With Convenient Rough-In's Already There, And A Beautifully Appointed Private Patio Complete This Exceptional Living Space. Located In A Prime Area With Exceptional Accessibility, Proximity To Schools, And Convenient Highway Access, This Townhouse Represents An Extraordinary Opportunity For Discerning Buyers Seeking A Turnkey Living Experience In A Vibrant Stoney Creek Neighbourhood. Don't Miss Your Chance To Make This Exceptional Property Your New Home. ** EXTRAS ** Quartz Counters, Upgraded Complete Oak Staircase, 200 Amp Service, Modified 4' x 11' Island, A Modified Floor Plan With The Family Room At The Back, And More.. (Almost 30k In Upgrades) (id:59911)
RE/MAX Escarpment Realty Inc.
9 Esther Crescent
Thorold, Ontario
Stunning 3-bed, 3-bath fully detached home in a desirable, family-friendly new subdivision in Thorold. Freshly painted with upgraded pot lights throughout the main floor. Double frosted glass entry doors lead to a tiled foyer. Spacious and bright open-concept layout with abundant natural sunlight includes a living room with a large window, fireplace, oak staircase, and pot lights. Modern kitchen with island seating, stainless steel appliances, abundant cabinetry, and upgraded lighting. Exquisitely Tiled dining area with walkout to the backyard through patio doors. Renovated 2-pc powder room, entry closet with mirrored doors, and inside access to garage. Upper level features a large primary bedroom with walk-in closet, 4-pc ensuite, and rear-facing large window. Two additional good-sized bedrooms with closets and a 4-pc main bath. Convenient second-floor laundry. Unfinished basement offers potential. Laundry conveniently located on the 2nd Floor. Building Permit Ready to Construct Basement as 2nd unit (permit not pulled) Situated on a deep lot in a growing community. Close to highway, public transport, schools, parks, trails, shopping, and other amenities. A Peaceful, Family-Friendly Neighborhood, Offers The Best Of Both Worlds: Tranquility And Convenience. Ideally Located Just 5 Minutes From Seaway Mall, Walmart, Rona And Canadian Tire, 10 Mins From Brock University & Niagara College. Bus stop is just 200m away. Don't Miss Your Chance To Own A Beautiful Piece Of Thorold, Schedule Your Private Showing Today! (id:59911)
Exp Realty
330-334 Charlotte Street W
Peterborough Central, Ontario
Zoned C6 and situated on a high-exposure corner lot, this extensively renovated building offers exceptional flexibility for business owners, investors, or those seeking a live-work opportunity. With a highly adaptable main level layout, this multi-unit potential building supports more than just a single use. Whether divided for multiple businesses or operated as one larger concept, the footprint offers flexibility that suits wellness practitioners, yoga instructors, boutique retail, takeout or caf models, reservation only night restaurant, gallery space, client-based services etc. With street visibility on two frontages, this location supports strong foot traffic, signage potential, and walkability to downtown amenities. A spacious 4-bedroom apartment with two kitchens, two separate entrances and addresses, adds additional value. Formerly 2 separate apartments, potential to be converted to a 3 bedroom and a bachelor. More than $450,000 in updates completed, including structural improvements, and cosmetic upgrades. Whether you're launching, relocating, or expanding, this mixed-use property with C6 zoning combines location, visibility, and versatility with the infrastructure already in place to bring your next chapter to life. (id:59911)
Century 21 United Realty Inc.
26 Reid Street
Trent Lakes, Ontario
Escape to The Kawarthas and enjoy a beautifully renovated bungalow, perfectly nestled in nature. This home backs onto a stunning 40 acre privately owned forest, offering privacy and tranquility, while in Kinmount Fair Grounds sit just across the street. With only one friendly neighbor, enjoy unmatched seclusion and serenity. A newly built spa retreat enhances outdoor living, featuring a spacious deck, pool, and gazebo-covered hot tub all designed for privacy. Inside, modern upgrades ensure a move in ready experience. The home boasts 3+1 bedrooms and 2 well - appointed bathrooms, including a new master suite with walk in closet. A large family room (or a 4th bedroom) includes a newly built walk-in closet and sliding door opening onto the front porch. Recent additional closets, and a state-of-the-art water softener system. Open concept kitchen connects to the living area. From the dining room, garden doors open to a private backyard featuring a spacious deck that wraps around the pool and spa. Built in 2024, privacy fencing enhances the peaceful ambiance, while an invisible fence ensures a secure outdoor space for your puppies. Parking for oven seven vehicles, plus three large car/storage tents for your recreational gear. High speed satellite internet is available, ensuring smooth streaming sports, movies. It's also on a school bus route. Kinmount's charming village offers 2 pharmacies, medical center, grocery, hardware store, credit union, ATM, LCBO, restaurants, chip truck, yogurt shop & library. Community spirit thrives with the Lions Club, summer markets, a seasonal movie theatre, and lively music festivals. Just a two-minute stroll leads to Burnt River perfect for kayaking and scenic nature trails. Ideally located, Kinmount is only 15-20 minutes from Minden, 20-30 minutes from Bobcaygeon, 45-55 minutes from Lindsay, and about an hour from Peterborough. A rare opportunity for countryside living. (id:59911)
Royal Heritage Realty Ltd.
66 Cowans Crescent
Kawartha Lakes, Ontario
Whether looking for a cottage or your next primary residence, come take a look at this waterfront property on Pigeon River! Whether looking for a cottage or primary residence, this could be the one! Nestled across from Emily Provincial Park, this lot spans just under half an acre, harmonizing open spaces with the beauty of mature trees that provide shade and privacy. Picture yourself strolling down to your private dock, savoring a moment of tranquility as swans and loons glide by while you sip your morning coffee. The property features a 2+1 bedroom, 1.5 bath bungalow that is filled with natural light thanks to a skylight and large windows throughout. The main floor includes a spacious eat-in kitchen with plenty of cabinets for storage, an updated 4-piece bath, a generous primary bedroom, a good-sized second bedroom, and a bright living room with many windows that opens onto a wrap-around deck complete with a gazebo and a refreshing above-ground saltwater pool with solar heat (new solar blanket included). Most windows have been replaced, and the main floor has been freshly painted. The basement offers an additional bedroom, an office, a large recreation room, and a utility room with laundry facilities and a 2-piece bath. The basement also has new vinyl flooring and a walkout to the backyard. Additionally, there is an oversized detached two-car garage with abundant cabinetry and a loft for extra storage, along with three sheds, one of which has hydro. Amenities include permanent docking, a school bus route, garbage and recycling pickup, and mail delivery to the driveway. Two additional lots nearby are available for residents: one features a dock and boat ramp, while the other provides a large grassy area suitable for picnics, barbecues, or children to play. (id:59911)
Century 21 Infinity Realty Inc.
0 Red Oak Trail
Marmora And Lake, Ontario
THANET LAKE: Here is your chance to own a beautiful 0.91 acre building lot in the private, gated, Thanet Lake waterfront community. Such a great time to plan for your dream cottage or year-round home on this level lot with mature hard & soft woods, that has deeded access to this private, deep, clean lake with your $125 yearly cottage association membership fee. Enjoy a private boat slip, beach & picnic area and fall in love with this protected gem of a lake... 80 feet deep and up to 120 feet in parts with excellent fishing for the naturally reproducing lake trout, large & small mouth bass, walleye, pike and more. Thanet Lake is located off of Steenburg Lake Road N south of the village Coe Hill in Hastings, the perimeter of this cottage lake is 10.1 km (6.3 miles) and is tree lined lake with no public boat launches, this lake allows for 90hp boat motors. Start dreaming & come see! (id:59911)
Royal LePage Frank Real Estate
99 Monarch Street
Welland, Ontario
Where Luxury Meets Style--Welcome to 99 Monarch Street. Discover one of the best-valued and largest detached homes in sought-after Coyle Creek. Built by Mountain View Homes just 5 years ago, this beautifully upgraded residence is designed for modern family living. Nestled on a generous 40x130 lot with no sidewalk and backing onto private green space, this home offers rare privacy with no rear neighbors. The backyard is your personal retreat, complete with an inground fire pit and a spacious deck perfect for summer entertaining. Inside, enjoy the benefits of an open-concept layout, highlighted by an upgraded kitchen that flows effortlessly into the living and dining areas. The main floor features pot lights and engineered hardwood flooring throughout, adding elegance and warmth. Upstairs, you'll find a second living area, spacious bedrooms, and a luxurious primary suite featuring a spa-inspired ensuite bath. Located just a short walk from both public and private schools, and set within a welcoming neighborhood where kids still play on the street, this home offers the lifestyle families dream of. Enjoy quick access to Hwy 406, nearby shopping, and world-class Niagara wineries and golf courses just minutes away. Whether you're hosting friends or enjoying a quiet evening in, 99 Monarch Street is your gateway to the best of Niagara living. (id:59911)
Keller Williams Real Estate Associates
2 - 120 Little Creek Road
Mississauga, Ontario
Absolutely Stunning Marquee Townhome Backing Onto Park Showstopper 10+++!Welcome to this luxurious 4-bedroom Marquee townhome offering a rare unobstructed southwestview and an abundance of natural light. This modern, open-concept layout featuresfloor-to-ceiling windows, soaring 9 ft smooth ceilings, a cozy gas fireplace, and rich hardwoodfloors throughout.The gourmet chefs kitchen is a dream complete with granite countertops, a breakfast bar,extended cabinetry, a spacious pantry, and stainless steel appliances. The primary suite is atrue retreat with a spa-inspired 5-piece ensuite including a double vanity and glass shower.Freshly painted and beautifully upgraded with pot lights and refined finishes throughout.Enjoy outdoor living on the large private terrace with a gas BBQ hookup. Double car garage withdirect interior access.Exclusive access to the Marquee Club featuring a swimming pool, hot tub, gym, and childrensplay area.Unbeatable location Steps to parks, top-rated schools, groceries, restaurants, banks, andSquare One. Quick access to Hwy 403/401/407 and the upcoming LRT.This is a must-see home! (id:59911)
Royal LePage Real Estate Services Ltd.
35 Winnipeg Road
Toronto, Ontario
Beautifully Renovated, Bright & Spacious 3-Bedroom Bungalow! This freshly updated home features a newer kitchen with a centre island, a renovated bathroom with a tub and shower, and hardwood floors throughout. Enjoy generous closet space, Front-loading washer and dryer, and a beautifully maintained private backyard. Includes two parking spaces on the driveway and one in the garage. Conveniently located just minutes from the TTC and local amenities. (id:59911)
RE/MAX Hallmark York Group Realty Ltd.
924 - 1625 Bloor Street
Mississauga, Ontario
Welcome to Suite 924 at Marklane Park Condos-one of the largest and most desirable 3-bedroom layouts in this beautifully maintained community, known for its lush landscaping and peaceful setting. This bright corner unit offers south-facing lake views from a spacious enclosed balcony and features an open-concept living/dining area with double walk-outs. Enjoy a well-appointed eat-in kitchen with window, large primary bedroom with 2-piece ensuite & walk-in closet, and generous secondary bedrooms with ample storage. Rich laminate flooring flows throughout. Bonus: in-suite laundry, private storage room, and one parking spot. All utilities included in the low maintenance fee! Amenities abound with an outdoor pool, splash pad, tennis court, playground, party room, gym & daycare. Steps to transit, shopping, schools, parks, and highways. A rare find-don't miss it! (id:59911)
RE/MAX Experts

