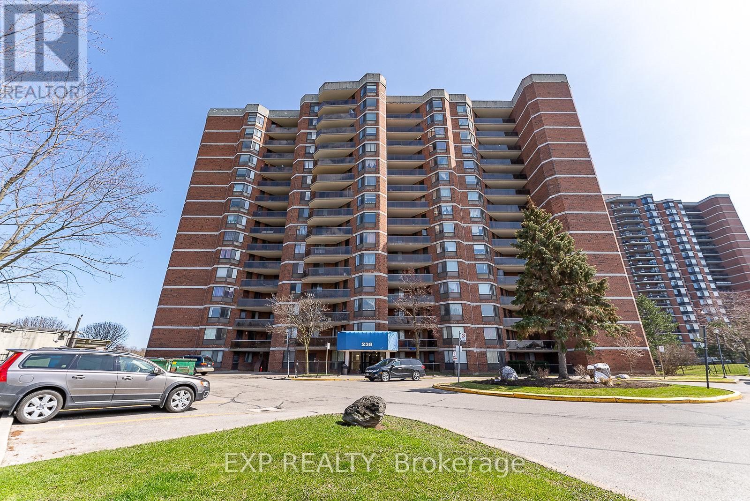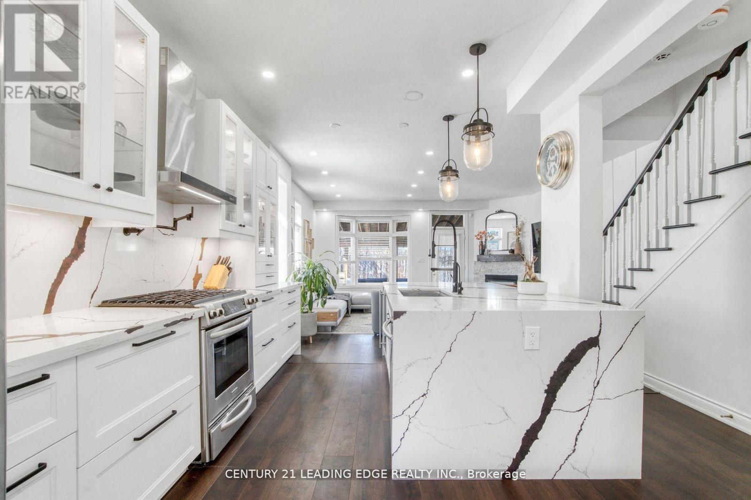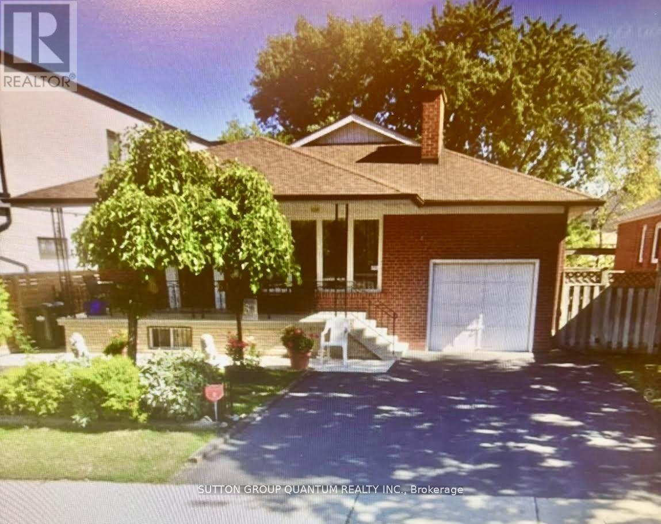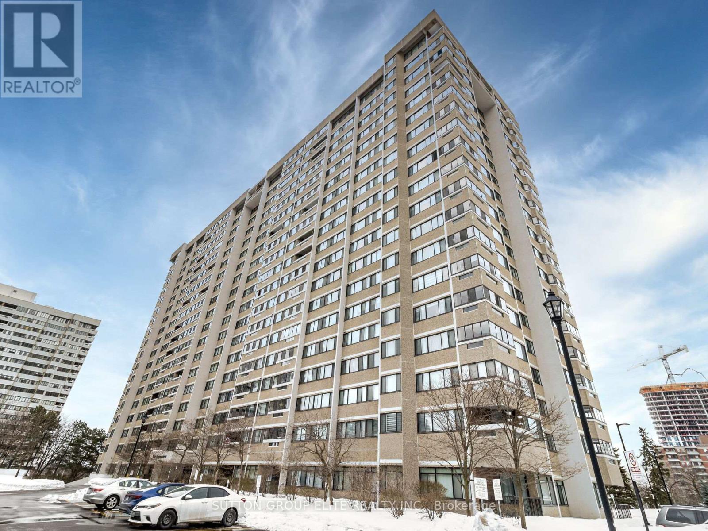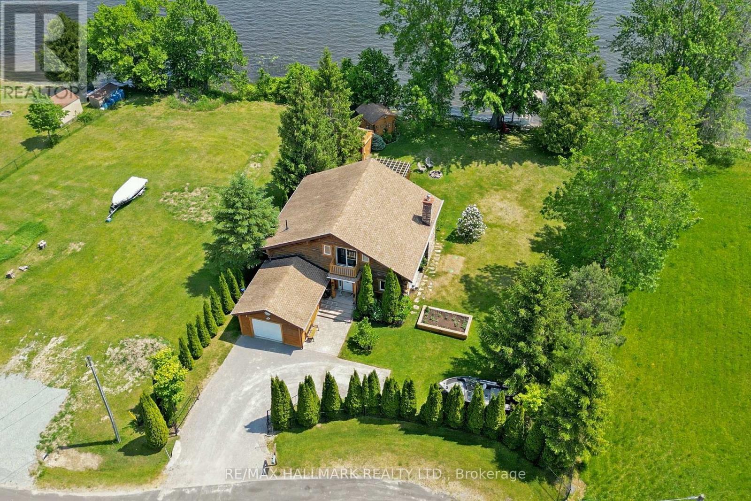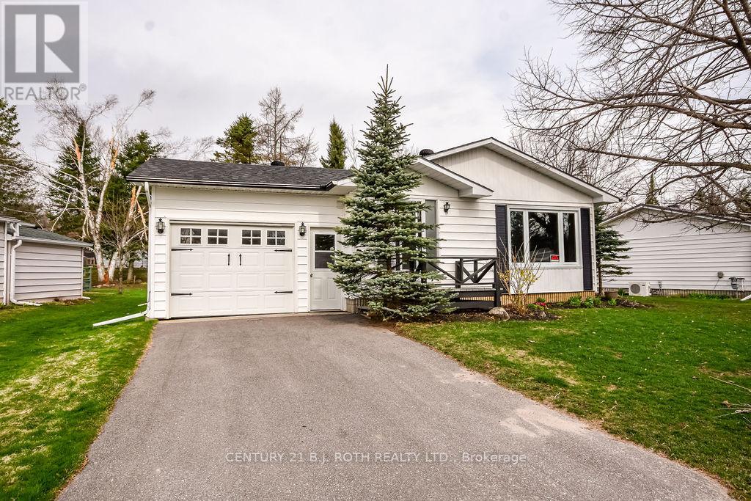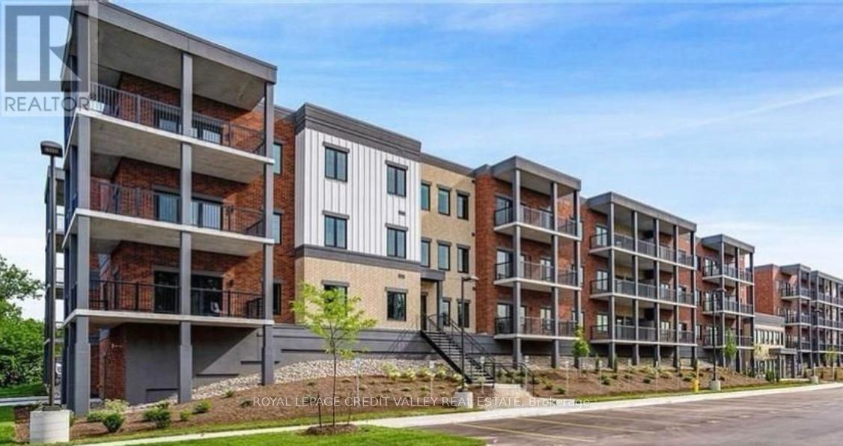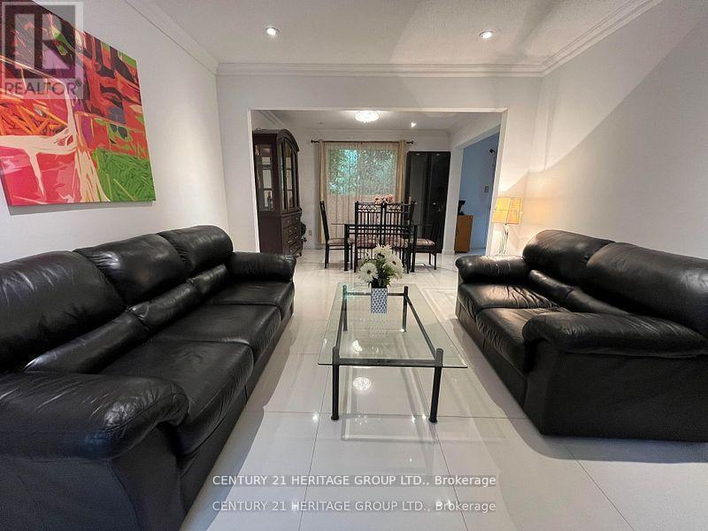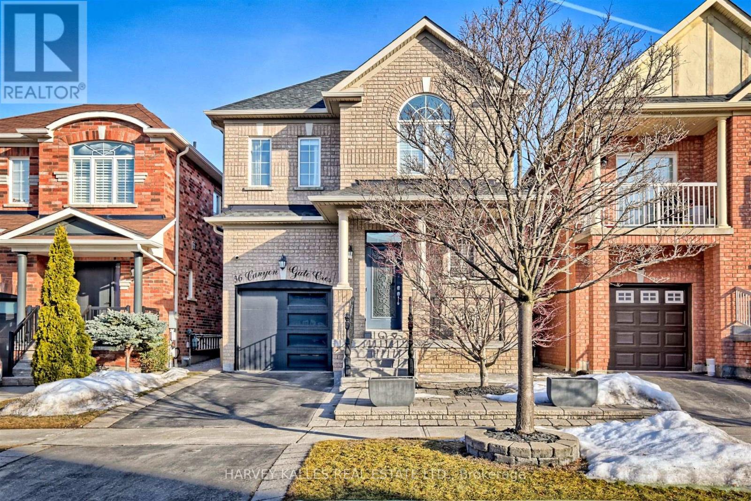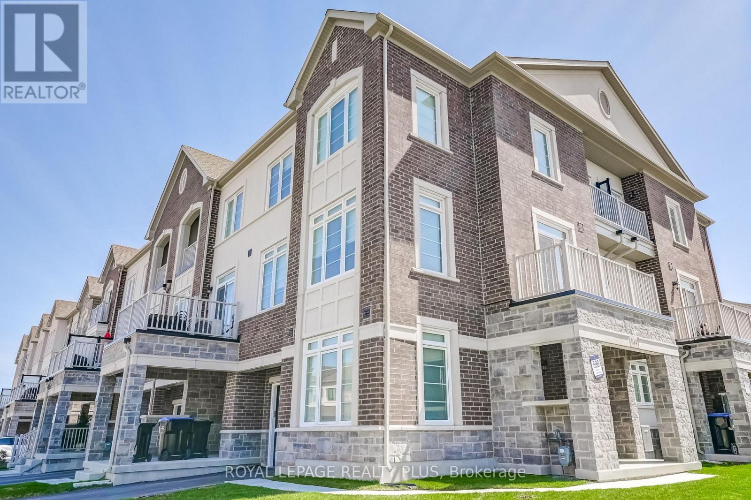207 - 238 Albion Road
Toronto, Ontario
Welcome Home, ! First-Time Buyers! Step into 238 Albion Rd, Unit 207 a beautifully maintained and spacious 2-bedroom, 1-bathroom condo, perfect for starting your homeownership journey! This bright and inviting unit features a large open-concept living and dining area, a modern, updated kitchen, two generously sized bedrooms, a walk-in closet in the primary bedroom, and convenient in-suite laundry. You'll love the natural light that fills the space and the smart, functional layout that makes everyday living easy and comfortable. This move-in ready home is located in a well-managed building within a vibrant and friendly community. Plus, commuting is a breeze with quick access to Highways 401 and 400, and you're just a short drive from downtown Toronto. Surrounded by shopping malls, schools, parks, places of worship, and public transit, this location offers incredible value and everyday convenience. Don't miss out on this amazing opportunity to own your first home a place where comfort, style, and lifestyle all come together! (id:59911)
Exp Realty
1417 Treeland Street
Burlington, Ontario
Welcome to a home so unique and stylish, it feels straight out of a magazine packed with wow moments at every turn. This Stunning Semi-Detached Home has been Meticulously Renovated with Luxurious Finishes from Top to Bottom. This Beautiful Home offers 3 Bedrooms,4 Washrooms & a Newly Finished Basement, all situated on a Large Pie-Shaped lot. The Main Floor has an Open, Airy Floor Plan with tons of Natural Light & a Gorgeous Gas Fireplace in the Living Area along with Brand-New Flooring, Wall Panelling, Light Fixtures & Pot Lights that add warmth and sophistication. The Kitchen has been Beautifully Transformed into a Gourmet Chefs Dream Featuring Stunning Quartz Countertops & Custom Backsplash with Pot-Filler, a Breathtaking 8.5 foot Quartz Waterfall Multi-Seater Island, Custom Cabinetry, Newly Designed Pantry, Coffee Station, Bar & Stainless Steel Appliances including a Wine Fridge. This Grand Space is perfect for Cooking, Entertaining & Making Memories. Upstairs, there are three Spacious Bedrooms, two fully Upgraded Washrooms, & the added convenience of a Second-Floor Laundry. The elegant Primary Ensuite is designed for ultimate relaxation with 5 Pc Washroom featuring a Standalone Soaking tub, Custom Standing Shower with French Doors, Double Vanity with gorgeous Quartz Countertops, designer Mirrors and Light Fixtures. The Entire Basement has been recently Finished into a functional & stylish space, complete with a Brand-New 3 Pc Washroom. Whether you need extra living space, a guest suite, or a home office, this basement is ready for you! Step into your private backyard oasis featuring a sprawling deck, lush rolling grass, & a charming veggie garden all with no neighbours behind just endless serenity! With Convenient Access to Top Schools, Parks, Shopping PLAZA, Costco, GO transit and Highways, you get the best of both; Comfort and Convenience. This home is truly one of a kind - so see it today and MAKE IT YOURS!!! More Info on Virtual Tour. (id:59911)
Century 21 Leading Edge Realty Inc.
61 Forest Avenue
Mississauga, Ontario
EXCEPTIONAL PROPERTY LOCATED IN ONE OF MISSISSAUGA'S MOST SOUGHT AFTER AREAS OF OLD PORT CREDIT. THIS IS A MOST UNIQUEOPPORTUNITY TO LIVE IN, RENOVATE OR RE DEVELOP TO BUILD YOUR DREAM HOME. A BEAUTIFUL TREE LINED STREET WITH ANIMPRESSIVE LOT MEASURING 45.07 FEET BY 114.76 FEET. A VERY SOLID WELL BUILT 4 BEDROOM BUNGALOW, CONSISTING OF AAPPROXIMATLEY 2320 SQUARE FEET OF TOTAL FINISHED SPACE, 5TH BEDROOM IN LOWER LEVEL, 3 - FOUR PIECE BATHROOMS,HARDWOOD IN 3 BEDROOMS, SIDE ENTERANCE, TWO KITCHENS, LARGE PICTURE WINDOW IN LIVING ROOM OVERLOOKS THE FRONTPORCH, GAS FIREPLACE IN LOWER LEVEL, INTERLOCKING WALKWAY DOWN THE EAST SIDE OF THE HOME AND FULLY FENCED PROPERTY.THIS PROPERTY IS IN A PRESTIGIOUS EVOLVING NEIGHBOURHOOD AS YOU WILL SEE THE PRECEDENT IS SET FOR REDEVELOPMENT ONFOREST AVENUE AND SURROUNDING STREETS FOR NEW CUSTOM HOMES. THE SELLER MAKES NO REPRESENTATIONS WHAT SO EVERREGARDING REDEVELOPMENT. BUYER MUST BE RESPONSIBLE TO DUE THEIR DUE DILIGENCE WIH THE CITY OF MISSISSAUGA/ REGION OFPEEL. VERY CLOSE PROXIMITY TO PUBLIC TRANSPORTATIONS, PORT CREDIT GO TRAIN, CREDIT RIVER ABD LAKE ONTARIO PARKS. DONTMISS THIS OPPORTUNITY!!! REAR YARD ENJOYS A SOUTH EXPOSURE. (id:59911)
Sutton Group Quantum Realty Inc.
39 Humberside Avenue
Toronto, Ontario
Discover this wonderful Detached, 2.5 storey. 5 bedrooms 2 bathrooms. 9 ft ceilings. Perfect Opportunity for a large family, or a possible builders dream reno, great for an investor looking to add to their portfolio. Large laneway at the back with the onsite convenience of 2 parking spaces. The home is on a tree-lined street in the Junction & High Park, with amazing neighbours!! easy stroll to many stores & restaurants, great schools, TTC. This prime location offers the ideal setting for families seeking a vibrant community with many amenities within walking distance.The property may require renovations and is "SOLD AS IS CONDITION" with no Warranties or Guarantees. (id:59911)
Ipro Realty Ltd.
1704 - 50 Elm Drive E
Mississauga, Ontario
Welcome to the Aspenview, this beautiful updated 2 bedroom condominium with breathtaking north views! Offers modern living in the heart of Mississauga. This bright & spacious unit features an open-concept layout with hardwood floors throughout, creating a seamless flow between the living room, dining room, and den/laundry area. The updated kitchen boasts sleek cabinetry, contemporary finishes, and stylish modern light fixtures, includes updated modern appliances. Enjoy the convenience of 1- 4pc bath and 1-2pc bath, perfect for both guests and residents. The condo also includes a large storage closet, a spacious locker, and 2 parking spots for added convenience. Floor to ceiling modern roller blinds complement the expansive windows, framing spectacular north-facing views of Mississauga. Don't miss this opportunity to own a move-in ready home in a prime location! (id:59911)
Sutton Group Elite Realty Inc.
4017 Dalrymple Drive
Ramara, Ontario
STUNNING ALL SEASON Cedar Home Overlooking 100 Feet Of Shoreline on Lake Dalrymple. Cathedral Ceiling And Windows For Breath Taking Sunrise. Beautiful Garden With Stone Steps Leading To Private Dock. Garden Is Also Equipped With 2 Large Garden Sheds ! Gated Entry For Privacy With Parking For 4-5 Cars (Garage & Drive). Close To Boat Launch In A Quiet Court. Lake Is Great For Fishing, Boating And Hunting. Ice Fishing And Snowmobiling Round Out The Winter Activities. Shopping and Entertainment To Orillia And Casino Rama Short Drive Away Or Have A BBQ and Sit By The Fire Pit On Your Beautiful Fully Landscaped and Fenced In Property. A Slice Of Paradise Awaits You !! (id:59911)
RE/MAX Hallmark Realty Ltd.
22 Tamarack Drive
Oro-Medonte, Ontario
Charming Double-Wide in Big Cedar Estates Adult Community LivingWelcome to Big Cedar Estates, a well-maintained adult lifestyle community ideally located between Orillia and Barrie. This spacious and spotless double-wide unit offers approximately 1,000 sq ft of comfortable living space, featuring 2 bedrooms, 2 bathrooms, a garage, and a walkout to a private deck perfect for relaxing or entertaining.Enjoy the benefits of a non-profit, resident-operated park with over 230 units, fostering a strong sense of community. Residents have access to fantastic amenities including a clubhouse, golf driving range, and Bass Lake, all within walking distance. Immediate possession available,move in and start enjoying everything Big Cedar Estates has to offer! 330 monthly park fee. There is a one time initial membership fee of $5000. New owner Is subject to member approval by the board of directors. (id:59911)
Century 21 B.j. Roth Realty Ltd.
201 - 121 Mary Street
Clearview, Ontario
Welcome to The Brix, a brand-new, never-lived-in 700 sq. ft. boutique condo in the heart of charming Creemore! Features You'll Love: 9' Ceilings - Spacious & airy feel, Open-Concept Kitchen - Sleek quartz island & undermount sink, Bright Living Room - Walkout to a beautiful terrace, Premium Finishes - Modern design & high-end details. Prime Location for Outdoor Enthusiasts! Enjoy golf courses, nature trails, parks, skiing resorts, and pristine beaches just minutes away. Building Amenities: Fully equipped gym, Stylish party room, Parking & locker included. Experience luxury, comfort, and nature in one perfect package. Don't miss this rare opportunity! (id:59911)
Royal LePage Credit Valley Real Estate
53 Coventry Court
Richmond Hill, Ontario
for your comfort. The court location provides privacy and minimal traffic, making it ideal forfriendly court. Featuring a functional open-concept layout, this home is perfect for botheveryday living and entertaining. The large bedroomsplayroom. The primary bedroom boasts an ensuite bathoffer plenty of space, with a bonus room that can serve as a home office, guest room, orwashroom home located in a quiet and family-Location Location Location: Welcome to this spacious and beautifully designed 4+1 bedroom, 4families. Close to schools, parks, shopping, andpublic transit, this home has it all! Don't miss out on this rare opportunity! (id:59911)
Century 21 Heritage Group Ltd.
118 - 28 Uptown Drive
Markham, Ontario
Rarely found luxury bachelor unit with 9 ft ceiling, sunfilled south view with a functional spacious (about 450sqft) layout, quiet unit facing courtyard. Modern kitchen, easy access to highway, public transit, walking distance to groceries, shops, restaurants, banks & more. Great amenities incl. 24hr security, indoor pool, gym, party room, guest suites & lots of visitor parking. Tenant pays hydro, water & tenant insurance (must setup before closing). May 15 Occupancy. (id:59911)
Royal LePage Golden Ridge Realty
36 Canyon Gate Crescent
Vaughan, Ontario
Stunning Open Concept, 3 Bedroom with separate office upgraded custom reno's home, Nestled in a Quiet family friendly Neighbourhood. Vaulted foyer leads you to a complete reno'd main floor. Chef's upgraded custom kitchen with Breakfast Isle, Stainless-Steel Appliances, Backsplash, quartz Counters Combined with your family room. Backs onto walking trail! Hardwood and Pot lights through out 9' Main Floor Ceilings, New Light Fixtures. Minutes To Go, & Hospital. Walking Distance To School, Park And Trails. Professionally Finished Basement (id:59911)
Harvey Kalles Real Estate Ltd.
104 Paisley Drive
Bradford West Gwillimbury, Ontario
Welcome to 104 Paisley Drive, a stunning (built 2024) Great Gulf corner freehold townhome. This beautifully designed 4-bedroom, 3-bathroom townhome offers 1,775 sq ft of modern, functional living space perfect for families or professionals seeking style, comfort, and convenience. As you step inside, you'll admire the gourmet kitchen with gas range, upgraded appliances, and luxurious quartz countertops and backsplash. The spa-inspired bathrooms include raised vanities with quartz countertops and a primary ensuite with a frameless glass shower, built-in niche and upgraded mosaic shower floor. Every detail has been thoughtfully upgraded: wide-plank hardwood flooring, smooth ceilings, custom window treatments and closets, matte black iron pickets, and hardware throughout. As a rare corner unit, the home is filled with natural light and includes the added benefit of a private driveway. Modern tech features include an upgraded ERV system, Google Nest Thermostat and Doorbell, and a WiFi-enabled garage door opener. Plus, the home is future-ready with rough-ins for an electric vehicle charger and solar panel installation. Located in a quiet, family-friendly neighbourhood, you'll enjoy proximity to top-rated schools, parks, grocery stores, restaurants, and shops. Commuters will love the easy access to the Bradford GO Station and Highway 400.Dont miss your chance to own this exceptional home where style meets smart living. (id:59911)
Royal LePage Realty Plus
