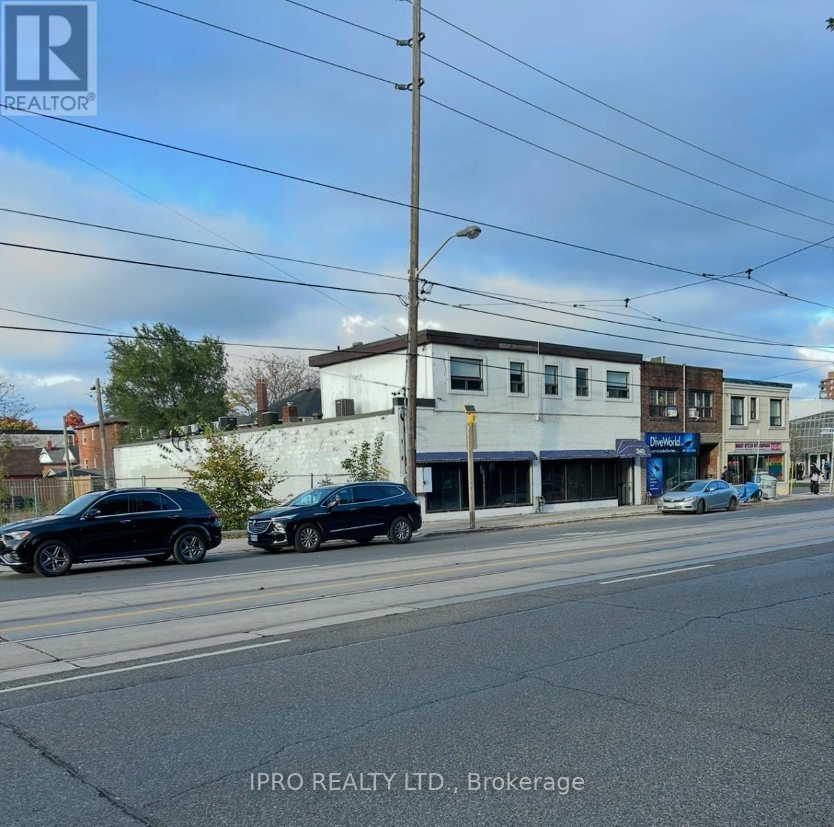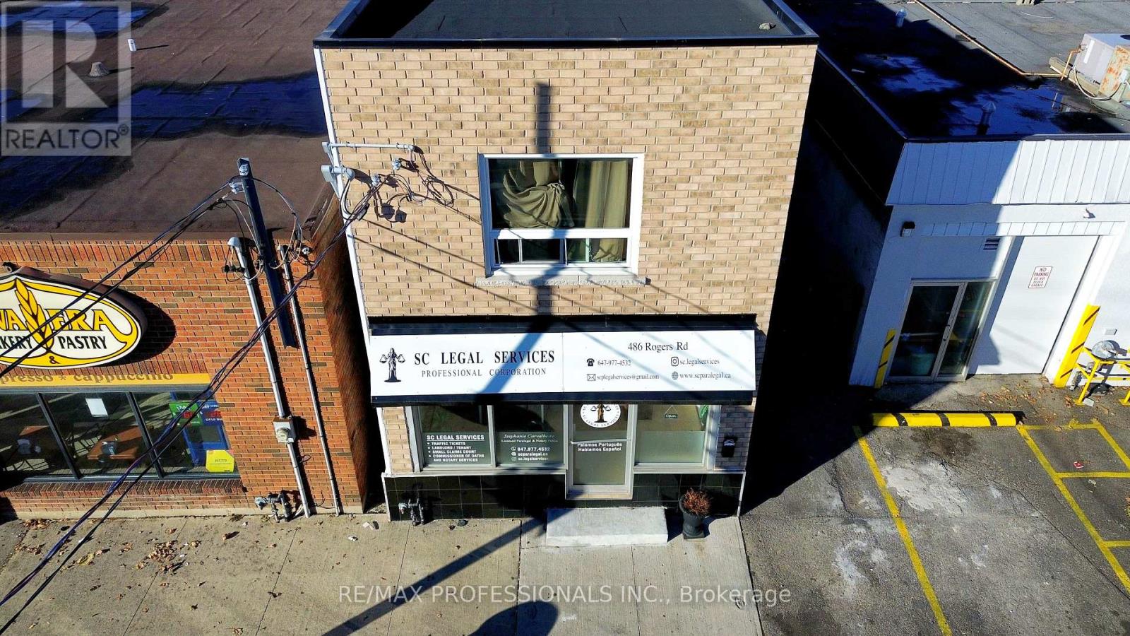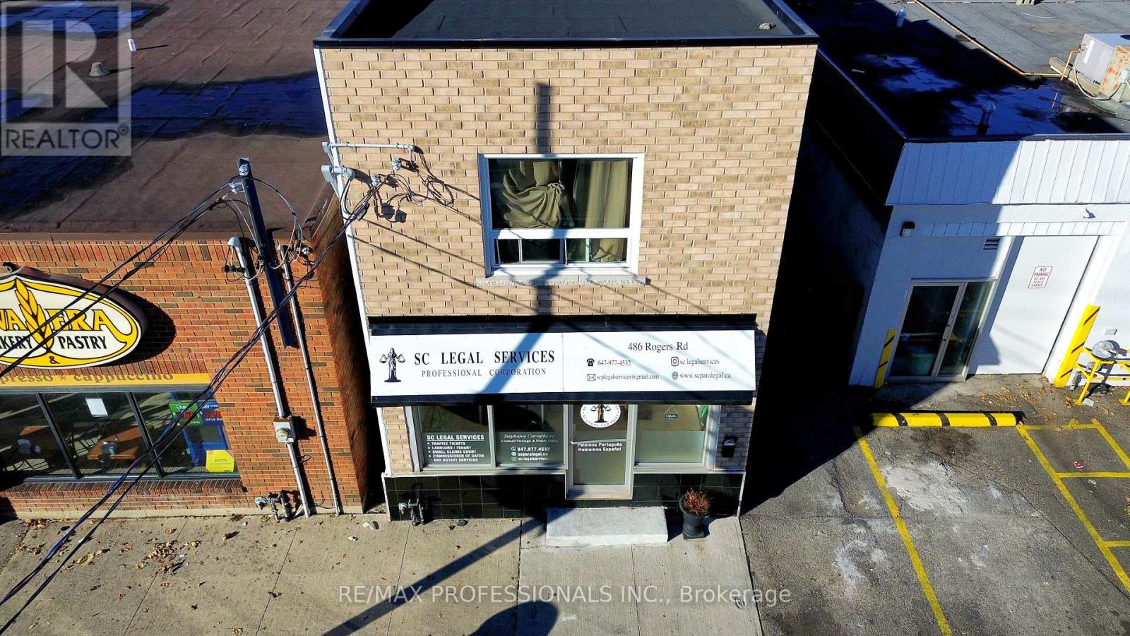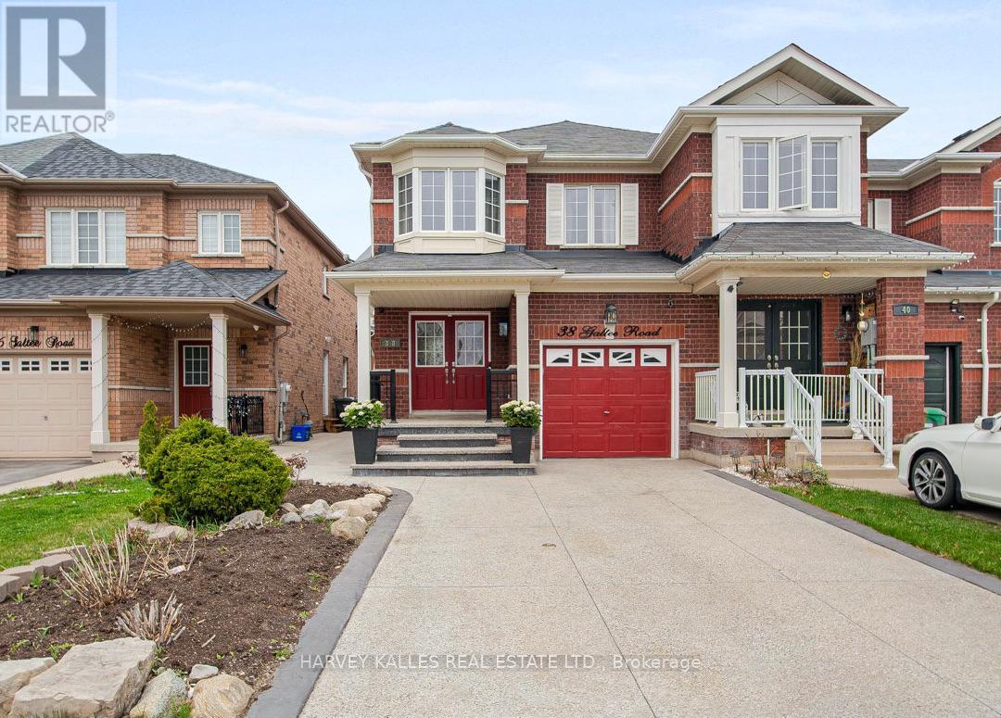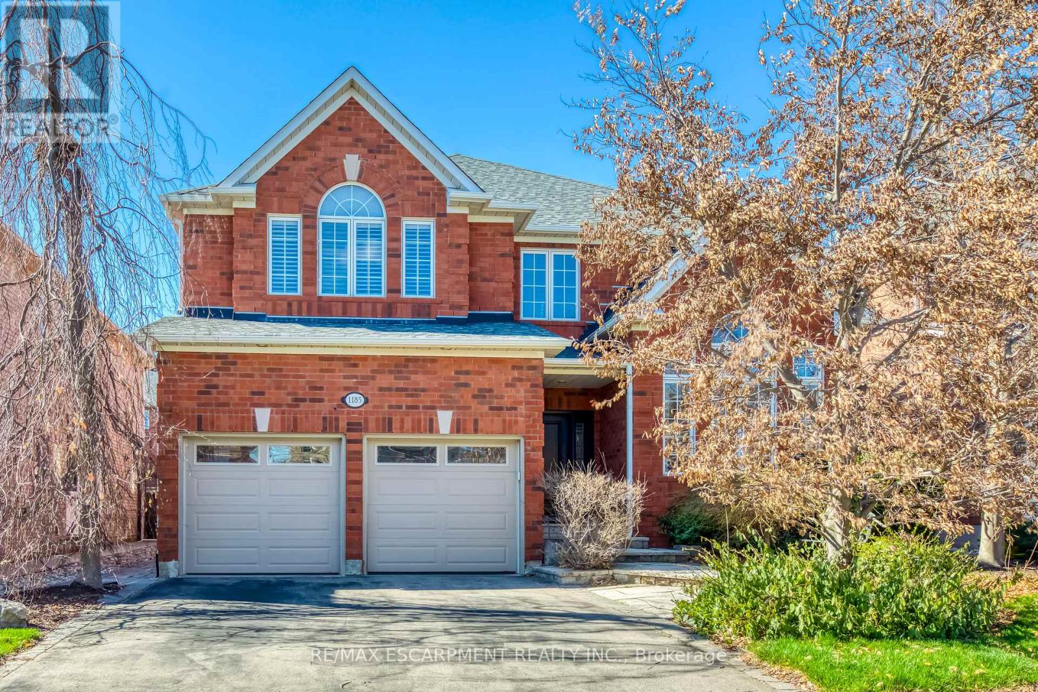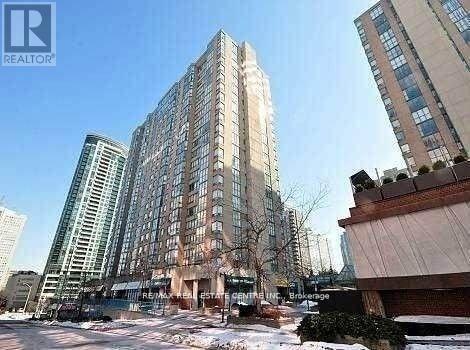#bsmt 3025 Owls Foot Drive
Mississauga, Ontario
This Charming 1-Bedroom Basement Apartment Offers the Perfect Blend of Comfort and Convenience, Featuring a Private Separate Entrance. The Space Is Well-lit and Thoughtfully Designed, Providing a Cozy and Functional Living area. There is One Parking Space Available and Shared Laundry Access. Located in a Highly Sought-After Churchill Meadows Neighborhood in Mississauga. You'll Enjoy Easy Access to Public Transit, Major Highways, Grocery Stores, and Shopping Centers, All Just Moments Away. (id:59911)
RE/MAX Royal Properties Realty
3140 Lake Shore Boulevard W
Toronto, Ontario
Freestanding commercial building Lake Shore and Kipling. Block and brick construction. High ceiling. Lotsize 50 x 86 ft.Zoning CR3. Total building area 5400 Sq Ft, including 1200 sq ft renovated 2 bedrooms apartment on second floor with 3100 ft terrace which can be built on. 1500 sq ft basement (not includedin total sq ft). Drive in door and rear public laneway. Bright with many windows across from parkland and Humber College. One bus ride to Subway. Suitable for retail, manufacturing, offices etc...possibly available (West Side) a 100 ft empty lot and (East side) 2 25 ft buildings for a total of 200 ft frontage for redevelopment. (id:59911)
Ipro Realty Ltd.
3140 Lake Shore Boulevard W
Toronto, Ontario
Freestanding commercial building Lake Shore and Kipling. Block and brick construction. High ceiling. Lot size 50 x 86 ft.Zoning CR3. Total building area 5400 Sq Ft, including 1200 sq ft renovated 2 bedrooms apartment on second floor with 3100 ft terrace which can be built on. 1500 sq ft basement (not includedin total sq ft). Drive in door and rear public laneway. Bright with many windows. across from parkland and Humber College. One bus ride to Subway. Suitable for retail, manufacturing, offices etc...possibly available (West Side) a 100 ft empty lot and (East side) 2 25 ft buildings for a total of 200 ft frontage for redevelopment. (id:59911)
Ipro Realty Ltd.
Office #1 - 486 Rogers Road
Toronto, Ontario
Welcome to 486 Rogers Rd! Located at the bustling intersection of Rogers Road and Old Weston Road, a private office is now available for sublease within a well-established legal services office. Available for $1,300 + HST per Month. Situated in the heart of York, this space presents an excellent opportunity for professionals seeking a clean, accessible, and welcoming work environment. This individual office provides both privacy and professionalism, while also benefiting from a shared setup that includes a welcoming reception area, currently shared with the existing legal services provider. Tenants will also enjoy access to a spacious basement featuring a communal break and storage area, complete with a bathroom, offering comfort and convenience throughout your workday. Positioned in a high foot-traffic area, this location is ideal for client-facing professionals. It's easily accessible by TTC, with major transit routes just steps away, and offers nearby street parking for both you and your visitors. Its central location provides excellent connectivity to Toronto neighbourhoods, including North York, The Junction, Stockyards District, and many other areas. Additional perks include storefront and window ad space available for tenants to advertise their business name and information, perfect for building visibility and attracting walk-in clientele. This sublease is ideal for professionals in legal services, accounting, bookkeeping, immigration consulting, notary services, and any other independent or consulting professions. Whether you're just starting out or downsizing to a more efficient setup, this office offers a smart, professional solution in a collaborative environment.(LEASE AMOUNT IS $1,300 + HST.) (id:59911)
RE/MAX Professionals Inc.
Office #2 - 486 Rogers Road
Toronto, Ontario
Welcome to 486 Rogers Rd! Located at the bustling intersection of Rogers Road and Old Weston Road, a private office is now available for sublease within a well-established legal services office. Available for $1,300 + HST per Month. Situated in the heart of York, this space presents an excellent opportunity for professionals seeking a clean, accessible, and welcoming work environment. This individual office provides both privacy and professionalism, while also benefiting from a shared setup that includes a welcoming reception area, currently shared with the existing legal services provider. Tenants will also enjoy access to a spacious basement featuring a communal break and storage area, complete with a bathroom, offering comfort and convenience throughout your workday. Positioned in a high foot-traffic area, this location is ideal for client-facing professionals. It's easily accessible by TTC, with major transit routes just steps away, and offers nearby street parking for both you and your visitors. Its central location provides excellent connectivity to Toronto neighbourhoods, including North York, The Junction, Stockyards District, and many other areas. Additional perks include storefront and window ad space available for tenants to advertise their business name and information, perfect for building visibility and attracting walk-in clientele. This sublease is ideal for professionals in legal services, accounting, bookkeeping, immigration consulting, notary services, and any other independent or consulting professions. Whether you're just starting out or downsizing to a more efficient setup, this office offers a smart, professional solution in a collaborative environment. (LEASE AMOUNT IS $1,300 + HST.) (id:59911)
RE/MAX Professionals Inc.
41 Ironhorse Crescent
Caledon, Ontario
Great opportunity in Bolton West! Welcome home to 41 Ironhorse Cres; this beautifully recently renovated Semi-Detached Home on a premium lot with a depth of 170 ft. offers 3 Bedrooms/4 Washrooms & a gorgeous In-Ground Pool! Located on a family friendly street in a desired Bolton Community this home is sure to impress. The sun-filled Main Level offers a fresh modern open concept layout offering comfort living, boasting a stunning Galley Kitchen with granite counters, stainless appliances, ample cabinetry, a large pantry, a convenient work station/coffee bar, huge Breakfast Bar Island and a Dining Area with Walk-Out to the spectacular Yard with an In-Ground Pool! You will be sure to enjoy hot summer days at home in your private home yard oasis! Adjacent to the Kitchen is the Living Room, the heart of the home where family can gather, unwind and entertain alike. Ascend to the Second Level and you will find a lovely Primary Bedroom with 4-piece Ensuite and a Walk-In Closet, this level also features 2 additional sizeable Bedrooms and a 4-piece Main Washroom. Additionally this home offers a fully finished Lower Level with great potential. This space offers a great Recreation Room for fun and entertainment, this level also includes an additional 2-piece Washroom/Laundry Room, a Cold Room and Storage. Located near schools, parks and just minutes from downtown Bolton and All Amenities, you do not want to miss the opportunity to call 41 Ironhorse Cres home! (id:59911)
Royal LePage Rcr Realty
38 Galtee Road
Brampton, Ontario
Change Your Life with this beautifully updated end unit townhome offering over 2,200 sq ft of total living space in a family-friendly neighborhood. This home is perfect for growing families or those working from home. Step inside to an inviting open-concept main floor, featuring brand new hardwood flooring, large windows that fill the space with natural light, and a modern Eat-In kitchen equipped with stainless steel appliances. Whether you're entertaining or enjoying a quiet night in, the seamless layout makes every moment comfortable. Upstairs, you'll find three generous bedrooms, a versatile den ideal for a home office or play area, and the added convenience of second-floor laundryno more hauling clothes up and down the stairs! The finished basement adds even more value with an additional bedroom, a full bathroom, and a cozy rec roomperfect for guests, teens, or extended family. Outside, enjoy the fully fenced backyard with plenty of space for kids, pets, gardening, or weekend BBQs. Dont miss this turn-key gem offering both style and functionality in a sought-after location! (id:59911)
Harvey Kalles Real Estate Ltd.
1185 Lindenrock Drive
Oakville, Ontario
Stunning 4+1 Bed, 4 Bath Detached Home in Prestigious Joshua Creek, Oakville. Welcome to this fully renovated family home offering 3,452 sqft above ground on a lush oversized lot. With 4 spacious bedrooms and a fully finished basement, this home is perfect for growing families. The gourmet kitchen boasts upgraded stainless steel appliances (2021), sleek quartz countertops, and a stunning backsplash. The main floor features high-quality flooring (2017), while the second floor and basement floors were updated in 2024, giving the home a fresh, cohesive feel. The large master bedroom offers a luxurious retreat, complete with heated floors, a fully renovated ensuite bathroom with a heated towel rack, and a spacious walk-in closet. The secondary bathrooms were also beautifully renovated in 2021. The basement living room is designed for relaxation, with soundproof walls and ceiling, perfect for movie nights or quiet enjoyment. Step outside to the saltwater pool, ideal for entertaining or unwinding in style. Inside, the family room comes equipped with surround sound, perfect for game days and movie nights. The home also features a double car garage and a double-wide driveway, providing parking for up to 5 vehicles. Located in a top-rated school district with easy access to major highways and Go Train stations, this home is just minutes away from everything Oakville has to offer. Don't miss your chance to own this exceptional property. Book your showing today! (id:59911)
RE/MAX Escarpment Realty Inc.
1403 - 265 Enfield Place
Mississauga, Ontario
Client RemarksBright, Clean & Spacious Corner Unit, 2 Bedrooms With 2 Washrooms, Freshly Painted, Laminate Throughout Available For Immediate Occupancy. All Utilities With Cable & Internet Included. Conveniently Located Across From Square One Shopping Mall (id:59911)
RE/MAX Real Estate Centre Inc.
609 - 2365 Central Park Drive
Oakville, Ontario
Corner Unit With 2 Parking & 2 Lockers, In Trendy Oak Park, For Sun Lovers, Breathtaking Views Of Lake Ontario/To Skyline/Escarpment/Pond & Park. Building With Impressive Lobby & All The Amenity's You Can Ask For! Best Layout With Big 2 Bedrooms,2 Full Bathrooms, Hardwoods Throughout, Kitchen Has Breakfast Bar& Granite Counter/Oak Cabinets/Backsplash/Bigger Than It Appears. Marble Counters In Wrs, Custom Deep Cabinets/Glass Shower. Ensuite Custom Laundry With W/Dryer, Private Balcony, Southern Exposure, Pet Friendly ***EXTRAS*** To 403/407/QEW/Sheridan/Hospital/All Amenities Walking Distance,Very Rare 2 Parking Spaces &2 Lockers, One Of A Kind/Nothing Like It Only 1 In Whole Bldg. Private 6X6X12Ft Locker. U/G Parking (#84) Outside (#38) Lockers #260&239, Spotless. Easy Showings Seller Has Moved Out & Motivated. (id:59911)
Sutton Group-Tower Realty Ltd.
601 - 212 Kerr Street
Oakville, Ontario
Discover your new home in the heart of the serene and amenity-rich Old Oakville lakefront community. This spacious 2-bedroom, 1-bathroom condo offers a fresh, southwest-facing, updated, and well-maintained suite perfect for families. Features: Prime Location: Enjoy the convenience of the building's back gate leading directly to Trafalgar Park and Oakville Trafalgar Community Centre. Proximity to Amenities: Just steps away from Fortino's, and a short walk to Downtown Oakville's shops and restaurants. Educational Excellence: Walking distance to top-rated schools including St. Thomas Aquinas Secondary School (9-12), French Catholic School (K-6), Oakwood Public School (JK-5), and W.H. Morden Public School (JK-8).Why You'll Love It: Family-Friendly: Nestled in a quiet, family-oriented neighborhood. Community Vibes: Close-knit community with plenty of recreational options. Move-In Ready: Updated and well-maintained, ready for you to make it your own. Don't Miss Out! Come see this treasure and make it your next home!*For Additional Property Details, Click The Brochure Icon Below* (id:59911)
Ici Source Real Asset Services Inc.
2094 Queensborough Gate
Mississauga, Ontario
Custom Build "Luxury" Town Home, By Dunpar Homes Situated In The Heritage Gate Community Of Mississauga. Boasting The Highest Level Of Quality, Craftsmanship, Loads Of Upgrades & Beautiful, Unobstructed Views Of Mullet Creek. Stunning Ravine Lot, Featuring 9'Ft Ceilings Throughout, High-End Kitchen With Appliances 3 Bedrooms, 3 Washrooms, Total 4 Parking Space (3 In Garage) Upgraded Custom Built-In Shelves In Closets, Custom Master Closet, Quartz Countertop. Undermount Sinks, Baseboards / Crown Moulding, Smooth High Ceilings Throughout, Gleaming Hardwood Floors & Stairs. Beautiful Walk Out Deck. Minutes Away From Hwy 403,401, 407, Qew (id:59911)
Homelife Maple Leaf Realty Ltd.


