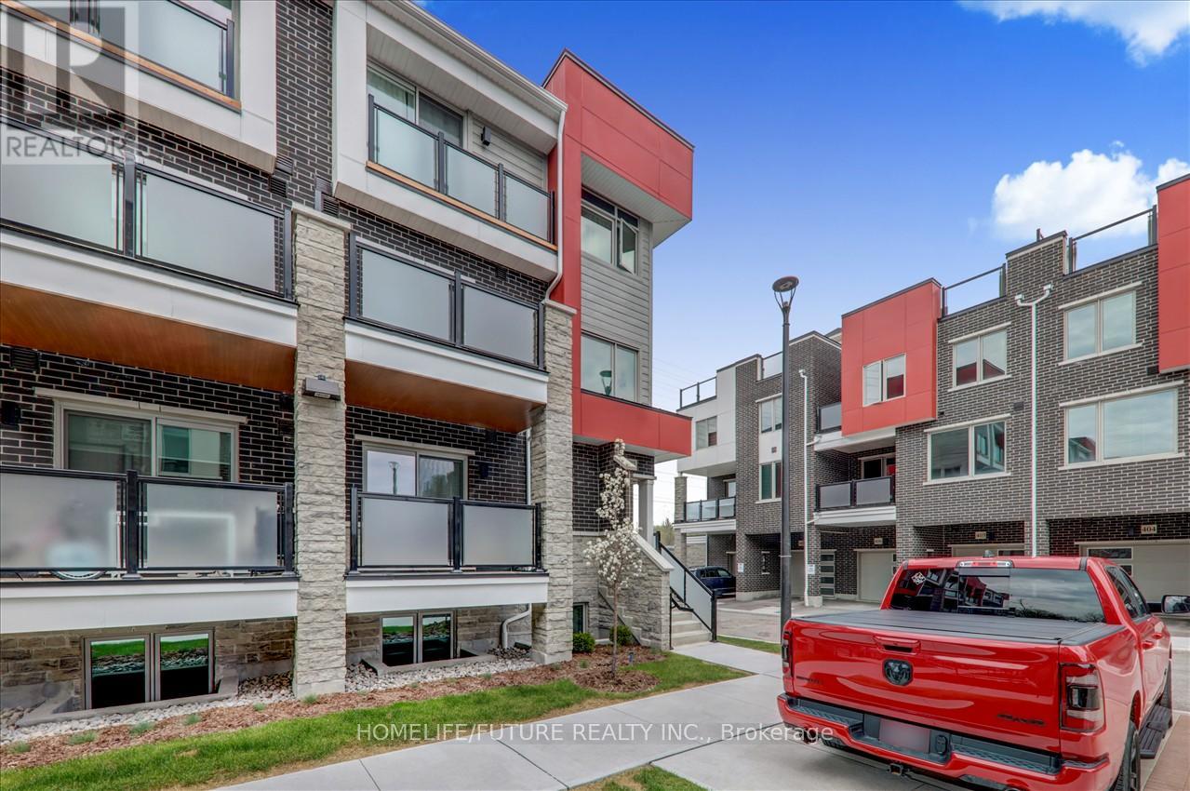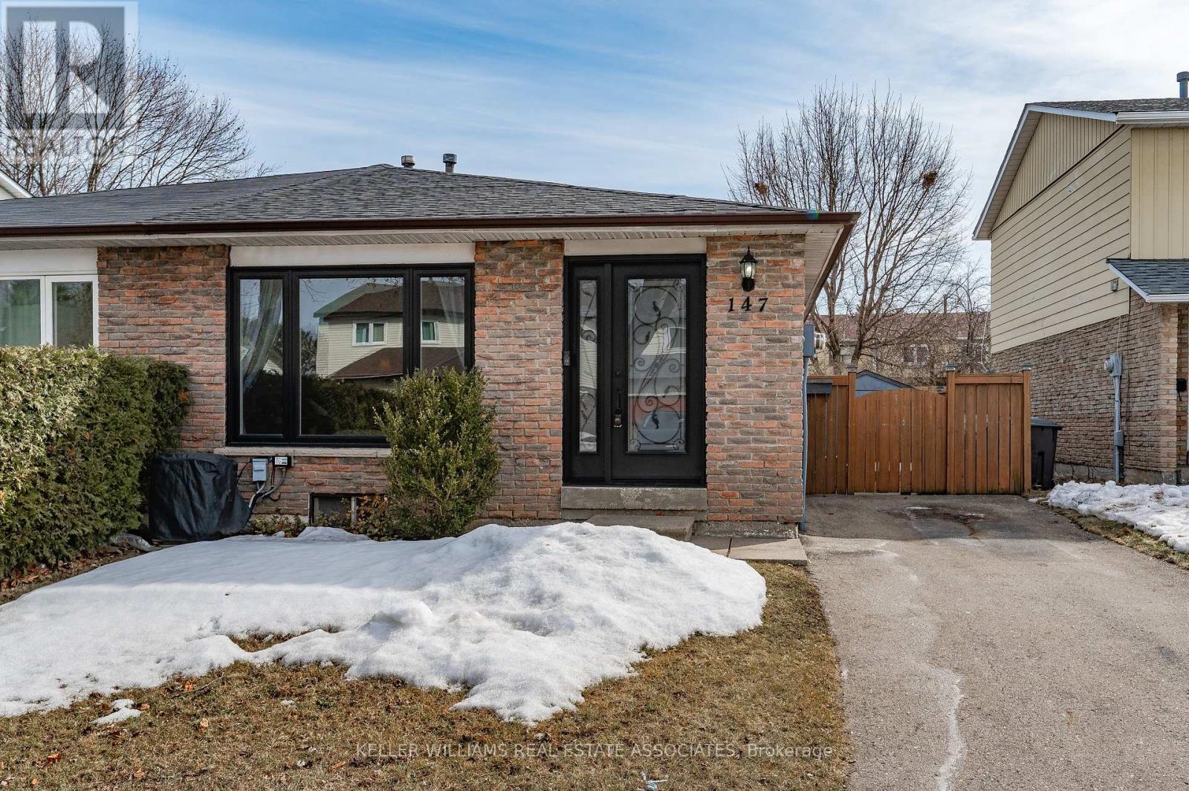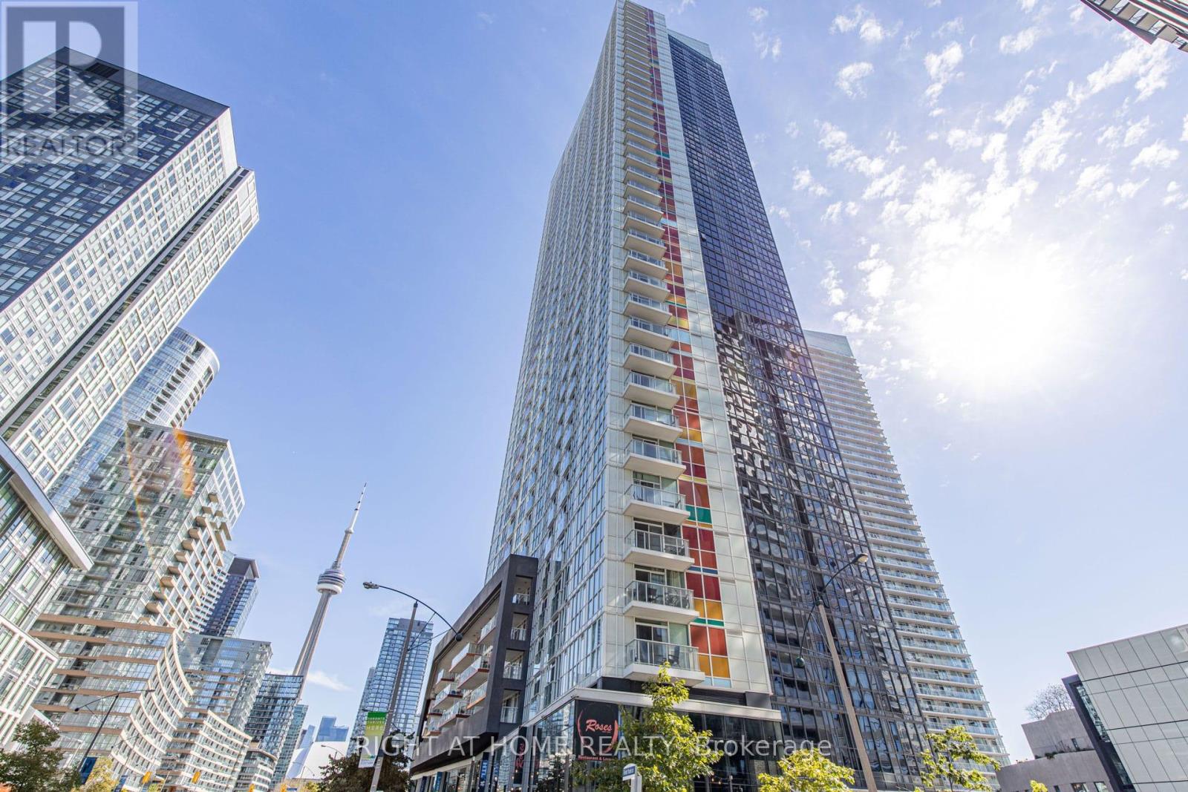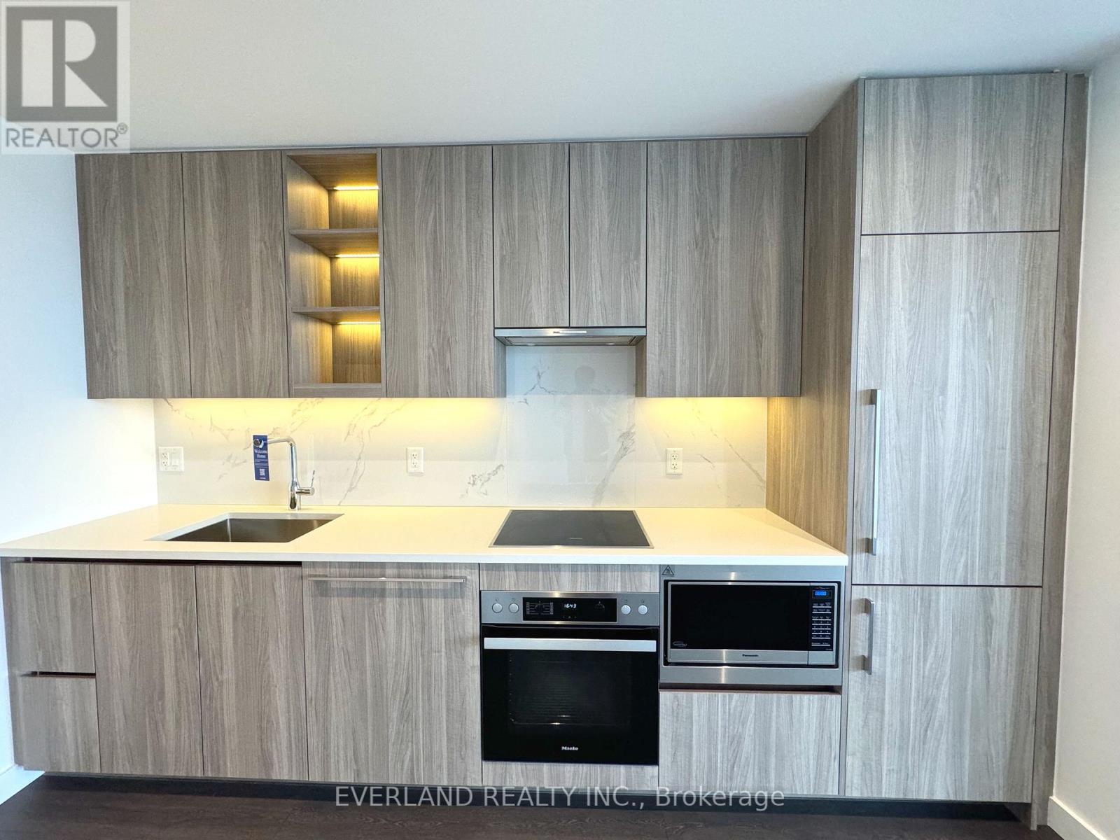601 - 1034 Reflection Place
Pickering, Ontario
Brand New Never Lived In 2-Storey Corner/End Unit Stacked Townhouse At 'Bloom In Seaton' Built By Mattamy Homes. The Dahlia End Is A 2-Bedroom, 2.5-Bathroom Townhome With A Clever Open-Concept Layout. Walk Up The Steps To The Front Porch And You Will Enter The Foyer, With Access To Both The Main And Lower Levels Of The Home. To Your Left You Will Find A Mirrored Front Closet, And An Entryway Into The Open Concept Living/Dining Area To Entertain Guests. A Private Balcony Gives You Natural Light And Outdoor Space To Relax. Find A Powder Room Adjacent To The Stylish Kitchen, Featuring A Pantry And An Optional Island With A Flush Breakfast Bar. Great Location Schools, Shopping, Parks, Highway & So Much More! Don't Miss Out On This Great Opportunity!! Seller Invested Additional Money To Enhance The Home's Features and Finishes. (id:59911)
Homelife/future Realty Inc.
1247 Graham Clapp Avenue
Oshawa, Ontario
For lease.. Ideal tenant 12-18 months with a buy option! An elegant all-brick 4 bedroom detached home featuring a professionally finished 2800 sqft of space with a 2 bedroom nanny suite in the basement with a private side entrance. This property is nestled in a highly sought-after neighborhood, surrounded by top-tier schools including Seneca Trail Public, Jeanne Sauvé French Immersion, Maxwell Heights Secondary, and R.S. McLaughlin French Immersion High School. The area boasts mature parks, ravines, sidewalks, and a beautifully maintained backyard without the hassle of nearby construction noise or mess like the homes for lease north of Conlin. This stunning home offers high ceilings, elegant hardwood flooring, and a matching circular hardwood staircase. The modern kitchen is equipped with quartz countertops, a functional island, a gas range, and stainless steel appliances, opening to a cozy family room with a charming fireplace. The second floor is designed with comfort in mind, offering four spacious bedrooms, a convenient laundry room, and a luxurious primary ensuite with an oval tub, a standing shower, and upgraded stone countertops. Every window is adorned with stylish California shutters. The basement in-law suite is ideal for extended family or guests, offering privacy with its own entrance, a full kitchenette, laundry facilities, a large glass shower, quartz countertops, and a welcoming layout. A perfect fit for those seeking a turnkey home in an established, family-friendly community! (id:59911)
Century 21 People's Choice Realty Inc.
147 Quantrell Trail
Toronto, Ontario
Welcome to this stunning 3+2 bedroom, 1+1 bathroom semi-detached bungalow, offering over 2000 square feet of total living space with a bright and spacious layout perfect for families! As you step inside, you're greeted by a large open-concept living and dining area filled with natural light ideal for both entertaining and everyday living. The main level features 3 generously sized bedrooms and a modern 4-piece bathroom. The renovated kitchen (2020) boasts sleek countertops, updated flooring, and stylish cabinetry, making it a dream for any home chef. The lower level provides even more space with 2 oversized bedrooms, a second bathroom, a versatile bonus room, laundry, and ample storage and ideal setup for an in-law suite. Sitting on a huge oversized lot, this home offers an updated front door and side entrance with easy backyard access, along with a private 3-car driveway. The expansive backyard presents endless possibilities! Conveniently located in a prime neighborhood close to schools, parks, shopping, all amenities, and just 15 minutes from the Scarborough Bluffs! (id:59911)
Keller Williams Real Estate Associates
1247 Graham Clapp Avenue
Oshawa, Ontario
Bring your offer! Lets make a deal! Discover your first dream home in Oshawa! This charming 4 bedroom detach almost 2800 sqft of finished space offers a rare 2 bedroom nanny suite with a private side entrance and a fully fenced backyard. Thanks to new CMHC rules, you can own this home with just an $85,000 down payment. Inside, you'll find soaring ceilings, stunning hardwood floors, and a striking circular staircase. The second floor features a convenient second floor laundry room and a luxurious primary bedroom ensuite, complete his and her closets, with an oval tub and a separate standing shower. Bathrooms are adorned with sophisticated stone countertops, while California shutters elegantly complement every window. The kitchen is a chef's delight, equipped with a stainless steel gas stove, sleek quartz countertops, and a versatile island for your culinary creations, which leads to a separate family room with gas fireplace. The professionally finished basement in-law suite boasts its own private side entrance, a full kitchenette, laundry facilities, a modern glass shower, quartz countertops, and large egress windows, an ideal setup for extended family or guests. Located in a welcoming, family-friendly neighborhood, this home is a short stroll to top-rated schools like Seneca Trail PS, Norman G PS, Bosco Catholic, Jeanne Sauvé French Immersion, and Maxwell Heights HS. The nearby Delpark Rec Centre offers incredible amenities, including a 4-pad arena, leisure pool with a lazy river and waterslide, fitness center, indoor walking track, outdoor accessible playground, splash pad, community garden, and pollinator garden. You'll also find branches of the OSCC55+ Oshawa Senior Community Centres and the Oshawa Public Libraries for a true community hub experience. Shopping is a breeze with The Smart Centre Plaza at Harmony and Taunton just a walk away, featuring family-friendly retailers like Walmart, Marshalls, HomeSense, SportChek, and Best Buy.2800 (id:59911)
Century 21 People's Choice Realty Inc.
467 Poplar Avenue
Ajax, Ontario
Nestled on a sprawling 50 x 200-ft lot, this charming two-bedroom bungalow with a single-car garage offers tranquility, space, and convenience. Located within walking distance of Lake Ontario & the Waterfront Trail, it's ideal for nature lovers and outdoor enthusiasts. With 200 feet of depth, the backyard is an expansive oasis for lush gardens, outdoor entertaining, or future expansion. Enjoy morning coffee on the deck, host summer barbecues, or unwind under mature trees. Inside, vaulted ceilings create openness, allowing natural light to fill the space. The open-concept living area is perfect for relaxation and entertaining. A well-appointed kitchen with ample counter space, SS appliances, and overlooking the backyard makes meal preparation enjoyable. The adjacent dining area is ideal for gathering with loved ones. The primary bedroom is a peaceful sanctuary, while the second bedroom offers versatility-ideal as a guest room, home office, or creative space. For gardening enthusiasts, there's ample space to cultivate vegetables, flowers, or a Zen private retreat backing onto green space. The single-car garage provides secure parking and additional storage. Living near Lake Ontario and the Ajax Waterfront Trail means an active outdoor lifestyle is always within reach. Take morning walks by the lake, bike scenic trails, or have a picnic by the water. Wildlife lovers will appreciate the diverse bird species, while pet owners will enjoy open spaces and walking paths. Despite its peaceful setting, the home is minutes from shopping, dining, and essential services. Quick access to highways and public transit ensures an easy commute to Toronto and surrounding areas. This bungalow offers a lifestyle of relaxation and adventure. With its vast backyard, vaulted ceilings, single-car garage, and lakeside location, this home his home is an unparalleled opportunity to embrace comfort and nature. Come, see how you can make this home your own. (id:59911)
RE/MAX Ultimate Realty Inc.
1003 - 30 Meadowglen Place
Toronto, Ontario
A Luxury Condo In A Vibrant Neighborhood. Freshly Painted Suite. Large One Bedroom Plus Den, Modern Kitchen (Quartz Countertop,) And One Full Bathroom. Everything In Close Proximity. Transit, Stc, Hwy 401, Hospital, U Of T Scarborough Campus, Centennial College & Community Centre. Gym, Indoor Pool, Yoga Studio, Steam Room, Party Room, Parking & Locker Incl. 24 Hrs Security/Concierge. Great For First Time Buyers And Investors.Must Be Seen! Just Move In & Enjoy! Don't Miss This One. (id:59911)
Royal LePage Flower City Realty
33 Queen Alexandra Lane
Clarington, Ontario
Welcome to 33 Queen Alexandra Lane! Discover this stunning 3 bedroom, 3 bathroom residence featuring a finished basement and an elegant open-concept layout. Designed with sophistication, it boasts hardwood flooring, stainless steel appliances, and a striking oak staircase.The recently renovated kitchen enhances modern living, while the master suite offers a double walk-in closet for ample storage. The upper level has been upgraded with brand-new laminate flooring and fresh paint, ensuring a contemporary feel.Additional features include a 1 car garage with direct access for convenience. Dont miss out! Monthly POTL fees of $107.31 cover snow removal and parking. (id:59911)
Exp Realty
1009 - 125 Blue Jays Way
Toronto, Ontario
Stunning open concept 1+1 unit for sale, interior luxury finished top-tier building amenities, including 24-hour Concierge, state-of-the-art fitness center, indoor swimming pool rooftop terrace, party room, lounge, and much more. (id:59911)
Aimhome Realty Inc.
1109 - 85 Queens Wharf Road
Toronto, Ontario
Welcome to Spectra Condos, perfectly located in the dynamic heart of CityPlace, Downtown Toronto. This stylish one-bedroom suite features a smartly designed layout that combines space and natural light. Versatile sliding glass panel walls allow you to either open up the living area or create a private bedroom retreat. The spacious walk-through bathroom functions as a semi-ensuite, with convenient access from both the main living space and the bedroom. Enjoy fresh air and north-facing views by sliding open the Juliette balcony door, while expansive floor-to-ceiling windows flood the space with sunlight. The modern dual-tone kitchen is equipped with under-cabinet lighting and a sleek backsplash for a contemporary touch. Ideally situated beside the 8-acre Canoe Landing Park featuring sports fields, a dog park, playground, splash pad, and walking trails. You are also just steps from transit, schools, a community centre, library, and all essential amenities. (id:59911)
Right At Home Realty
710 - 25 Mcmahon Drive
Toronto, Ontario
One year Luxury Building In Concord Park Place Community Featuring Exceptional PARKViews. 505Sqft Of Interior + 193 Sqft Of Balcony. 3 mins to Leslie Subway Station. With 80,000 Sqft Of Amenities, Tennis/Basketball Crt/Swimming Pool/Sauna/Formal Ballroom And Touchless Car Wash, etc. Features 9-Ft Ceilings, Floor To Ceiling Windows, Laminate Floor Throughout, Roller Blinds, Premium finishes, QuartzCountertop, Spa Like Bath With Large Porcelain Tiles. Balcony With Composite Wood Decking With Radiant Ceiling Heaters Looking To Toronto Skyline. Steps To Brand New Community Centre And Park, Go Train Station, And Minutes To Hwy 401/404, Bayview Village & Fairview Mall. Students are Welcomed (id:59911)
Everland Realty Inc.
1 Silvergrove Road
Toronto, Ontario
This stunning, newly built 6,000+ sf home is the epitome of luxury and sophistication, boasting high-end finishes throughout. Nestled in the heart of a friendly and vibrant neighborhood, this exquisite residence offers both comfort and style. As you step inside, you'll be greeted by an open-concept layout featuring soaring high ceilings from the main entrance, and an abundance of natural light. The chef's kitchen is a culinary masterpiece, with contemporary finishes, a large waterfall island with a butler's pantry, and a spacious family room perfect for gatherings and relaxation. The living area flows seamlessly into the dining room, creating an inviting space for hosting guests or enjoying family meals. The beautifully landscaped, south-facing backyard includes an in-ground saltwater pool and a large deck, ideal for summer barbecues. The upper levels boast a private office on its own level and four bedrooms on the second floor. The luxurious primary suite offers a serene retreat with a seven-piece ensuite and a walk-in closet dressing room. Three additional bedrooms each have their own private ensuites, ensuring comfort and privacy for everyone. The lower level is an entertainer's dream, featuring a large rec room, a theatre, two guest suites, and sauna. Additional features include a heated driveway, walkway, and porch, an elevator to all levels, high-end appliances, heated floors in all bathrooms, home automation, and so much more. Conveniently located minutes away from top-rated schools, shopping centers, parks, trails, golf courses, hospitals, and more. Don't miss your chance to make this incredible property your own! (id:59911)
Intercity Realty Inc.
Harvey Kalles Real Estate Ltd.
1413 - 711 Bay Street
Toronto, Ontario
Calling all First-Time Buyers, Investors & Down-Sizers! Welcome to The Liberties! This unit is perfectly situated at the vibrant corner of Bay & Gerrard, where convenience meets the absolute best of downtown living. This thoughtfully designed unit offers a functional 4-piece bath and an enclosed balcony filled with natural light, ideal as a bright and serene home office space. Whether you are looking to invest, simplify your lifestyle or get your foot into the real estate market for the first time, this location cannot be beat. Steps from College Subway Station, Toronto Metropolitan University, Toronto General Hospital, Sick Kids, Mount Sinai Hospital, Farm Boy, restaurants, shopping, parks & cafés. 10 minute walk to the University of Toronto. Everything you need is right at your doorstep! Don't miss this opportunity to own a piece of Toronto's most dynamic neighbourhood! (id:59911)
Real Estate Homeward











