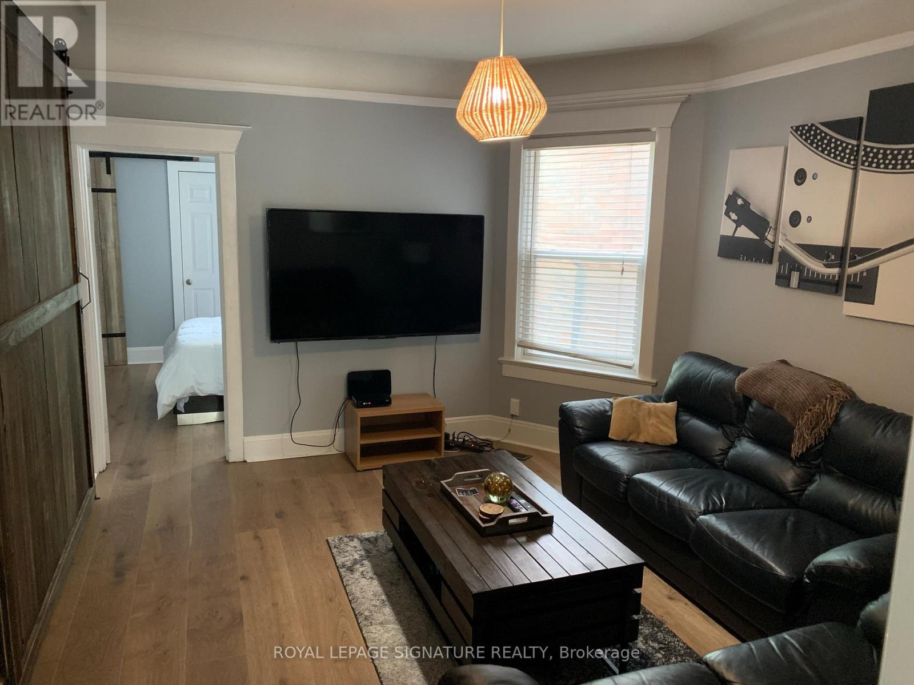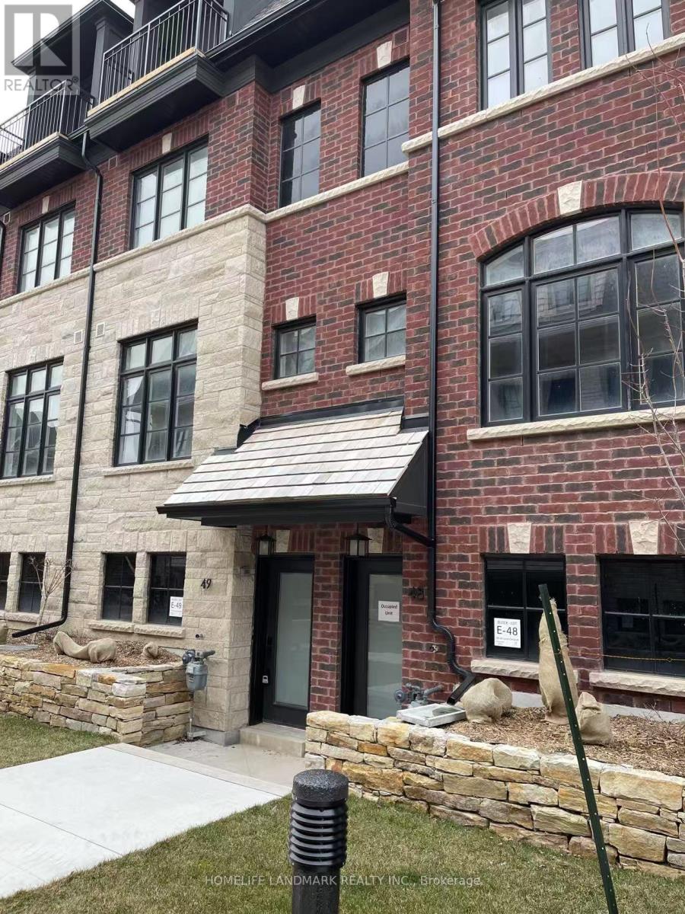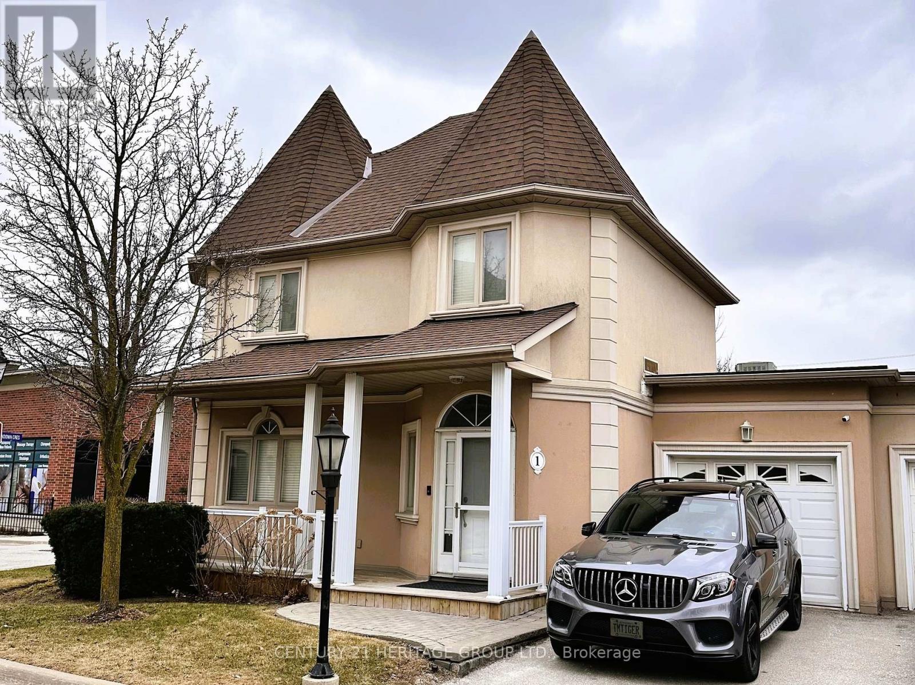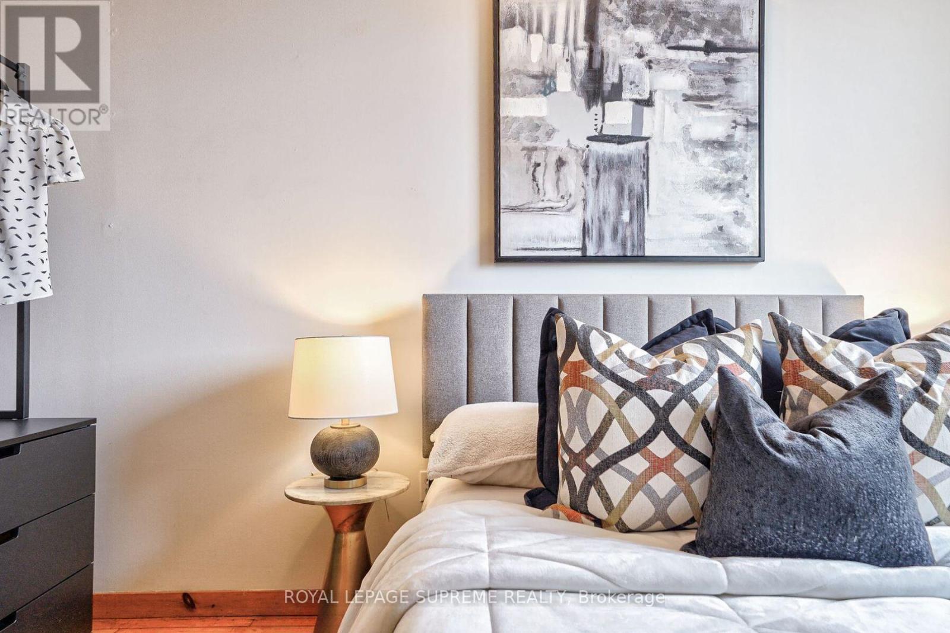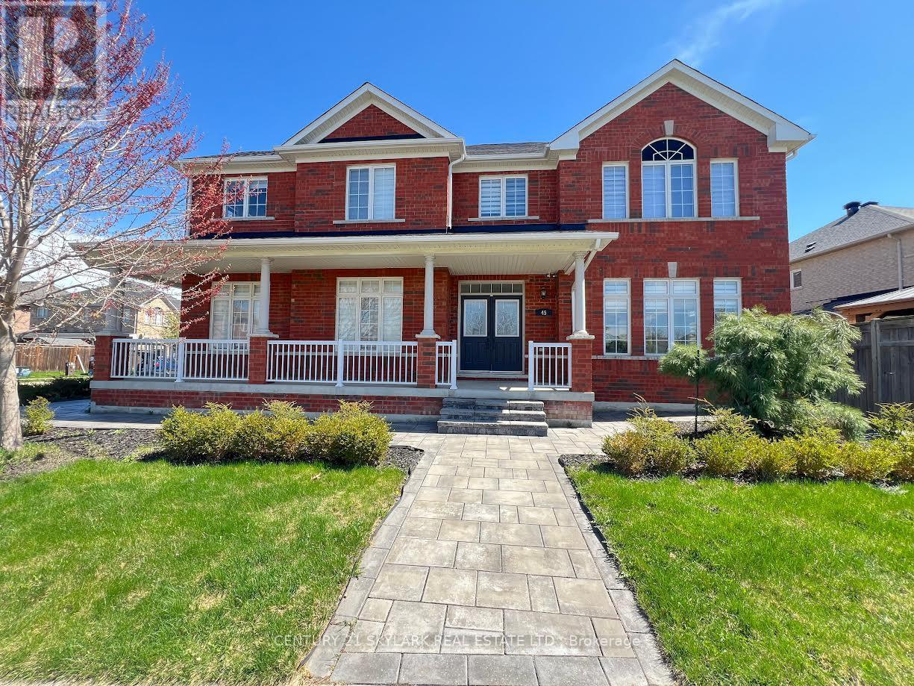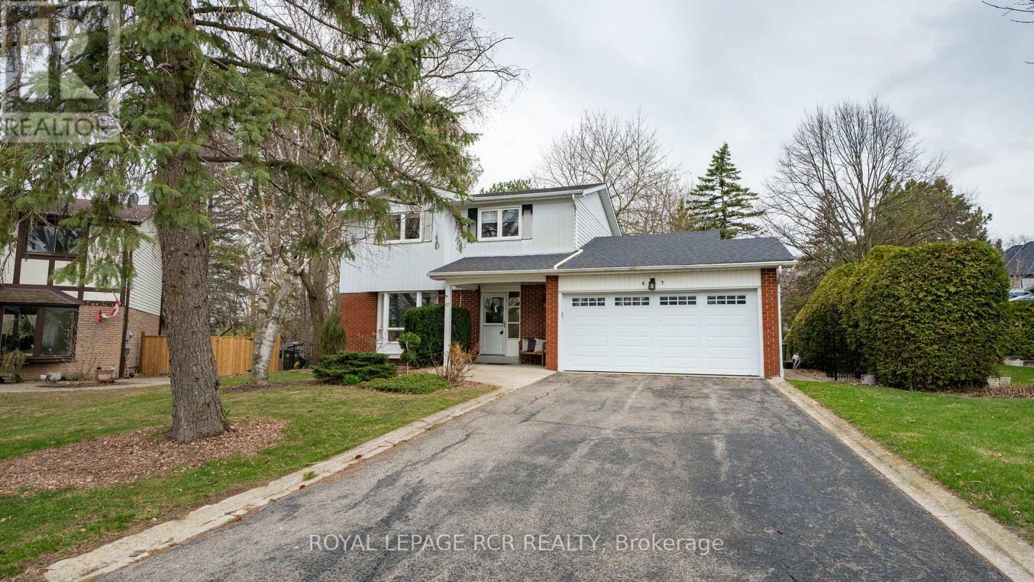Main - 50 Galley Avenue
Toronto, Ontario
Renovated, Bright And Spacious Main Floor Apartment In The Heart Of Roncesvalles Village. Separate Entrance. Laundry On Lower Level Is Shared. Access to backyard and shed is also shared. All-Inclusive. Cable/Internet Is Extra. Be Within The Urban Vibes Of Roncesvalles Eclectic Cafes, Shops And Dining. Close To High Park, And Waterfront. (id:59911)
Royal LePage Signature Realty
Unit#48 - 30 Lunar Crescent
Mississauga, Ontario
Amazing brand-new townhouse in the heart of historic Streetsville! This beautifully upgraded 3-bedroom, 2-bathroom home features an open-concept living, dining, and kitchen area with stainless steel appliances, a large primary bedroom with a walk-in closet, and a stunning rooftop terrace perfect for entertaining. Prime location just a 5-minute walk to Streetsville GO Station, a 10-minute stroll to downtown Streetsville, and close to highways 401/403, top-rated schools, and Credit Valley Hospital. Tenant to pay all utilities (gas, water, hydro, internet, and hot water rental ). (id:59911)
Homelife Landmark Realty Inc.
11 - 1 Tower Gate
Brampton, Ontario
Team Tiger presents a rarely offered and impeccably maintained bright sun-filled 2-storey end-unit townhome tucked away in the exclusive Dayspring community an intimate enclave of just 24 homes bordering the peaceful Claireville Conservation. Beyond the pristine home itself, you'll find a true sense of community and security, where neighbours become friends and pride of ownership shines through.The welcoming foyer features direct garage access, leading into a renovated kitchen that walks out to a large, private patio perfect for quiet mornings or lively gatherings. The open-concept living and dining areas boast soaring 9-foot ceilings, creating an inviting and spacious atmosphere. Upstairs, the generous primary suite offers a walk-in closet and two additional closets for exceptional storage.The newly finished, bright lower level offers even more living space with a large family room, a bedroom, and a full bathroom ideal for guests or extended family. Complete with 2-car parking, this move-in-ready home is a rare opportunity to join a warm, connected community surrounded by nature, yet close to every convenience. (id:59911)
Century 21 Heritage Group Ltd.
706 - 300 Webb Drive
Mississauga, Ontario
Stunning executive suite, completely renovated to perfection. This bungalow in the sky awaits the discerning buyer who appreciates the fine touches in luxurious living. A must see. Fabulous kitchen, unlike any other. Ample cabinets, lots of counter space, high end appliances. Ensuite laundry room with washer dryer. TWO underground parking spots, a rare bonus. (id:59911)
RE/MAX Prime Properties - Unique Group
807 - 3120 Kirwin Avenue
Mississauga, Ontario
Large 2 Bedroom Condo In The Heart of Mississauga! Updated and move in ready! Recently Painted and Freshened Up! Family sized Living Space With ample Natural Light! Large Open Balcony. Minutes To GO Station, public transit, QEW, 403 And All Amenities! (id:59911)
RE/MAX Prime Properties - Unique Group
13 - 121 Prescott Avenue
Toronto, Ontario
Now's your chance to live in one of the city's most intimate buildings - The Stockyard Lofts. This authentic brick, post and beam building was first built as a tannery for leather in 1910. In the late 90s, it was converted for residential use and is now home to only 27 units. Measuring in at 533 sq. ft, the loft features an open concept layout, 11 ft. ceilings, original hardwood floors, exposed red brick walls and wooden beams! Ample-sized bedroom to fit any bed + custom wall wardrobe cabinets. 1 parking and 1 locker included. A rare charm of a loft that is hard to find. Friendly neighbours and an incredible location. Walk to shops, restaurants, and cafes in Corso Italia in minutes. The St. Clair West streetcar is just steps away to get you around the city. All inclusive, ready to move in! **Extras** In building coin laundry located on the same floor. Photos previously taken. (id:59911)
Royal LePage Supreme Realty
516 - 430 Square One Drive
Mississauga, Ontario
Welcome to a rare opportunity in Mississauga's highly desirable Avia 1 building. This bright and spacious two-bedroom suite offers the perfect blend of comfort and style, making it an ideal home for families especially those with young children. With soaring 10-foot ceilings and large windows throughout, natural light pours into every corner of the home, creating a warm and airy atmosphere. The thoughtfully designed layout includes a generous living and dining area, a modern kitchen, and two well-sized bedrooms. Step outside to enjoy a private terrace perfect for morning coffee, evening relaxation, or a safe space for kids to play. This unit offers the lifestyle and convenience of condo living with the comfort of a family home. (id:59911)
Royal LePage Realty Plus
45 Kidbrook Road
Brampton, Ontario
Welcome to this exquisite family home, nestled in a highly sought-after, family-friendly neighborhood. Offering over 3,100 square feet of beautiful upgraded living space and more than$150,000 in premium upgrades, this property perfectly combines modern sophistication with everyday comfort. As you step inside, you'll be greeted by brand-new flooring throughout and a fully renovated kitchen that blends functionality with elegance, making it the heart of the home. The finished basement with a separate entrance is a standout feature, complete with a home theatre room perfect for entertainment or potential rental income. This home is loaded with thoughtful upgrades, including a state-of-the-art HEPA air filtration system, an advanced water filtration system paired with a new water heater(owned) and professional landscaping that boosts curb appeal. Outdoors, the backyard has been transformed into a private retreat with newly installed turf and a pergola, ideal for hosting gatherings or enjoying peaceful relaxation. A full sprinkler system in the front and back ensures the lush landscaping remains low maintenance throughout the year. Inside, 4 large bedrooms and oversized windows bathe the home in natural light, creating a bright and welcoming atmosphere. Located steps away from a park, this home offers the perfect blend of space, comfort, and move-in-ready convenience for growing families. Don't miss your chance to own this extraordinary property schedule your viewing today! (id:59911)
Century 21 Skylark Real Estate Ltd.
2005 - 10 Wilby Crescent
Toronto, Ontario
Amazing views overlooking Raymond Park and the Humber River from the upper floors! Sunny west facing 1 bedroom plus den! Perfect layout, suitable for singles and small families, including a parking lot. This stunning building is full of amenities. Great location very close to Hwy 401 & 400; Steps To TTC, Weston Go Station, grocery shopping/restaurants/school/park. 15 Minutes to Union Station, 4 min to Bloor, 12 Minutes to Pearson via Up Express. (id:59911)
Bay Street Group Inc.
903 - 556 Marlee Avenue
Toronto, Ontario
Welcome to the much anticipated Boutique Dylan Condos on Marlee Avenue near Glencairn! Move into this brand new condo and be the first to make this luxurious unit, with two terraces, home! Rarely does an opportunity this way come. Spacious living in this 2 level, 3 bedroom, 3 bath unit, drenched in natural light, private outdoor spaces to relax or entertain al fresco style. All new appliances, including washer & dryer, are there or your use and culinary adventures! Clean lines, carpet free, luxury Vinyl wood-like floors, perfectly appointed kitchen, primary bedroom on main with private ensuite bath. Amenities include Fitness Center, Billiards Room, Guest Suites, Outdoor Terrace, BBQ Patio, 24/7 Concierge! Steps to Glencairn subway and the Lawrence Allen Centre! GLENCAIRN SUBWAY UNDER A TWO MINUTE WALK! Lease Includes - Microwave Rangehood, Stove, Dishwasher, Fridge, Washer, Dryer. One parking with EV Charging and Storage Locker. *Free Rogers Internet included for a limited time, tenant responsible for internet when special offer expires* (id:59911)
RE/MAX Professionals Inc.
1112 - 155 Hillcrest Avenue
Mississauga, Ontario
Searching for a family sized apartment with a lovely view and close to amenities? This apartment is for you. Seller is Looking for a family to occupy this beautiful apartment that has lots of light and great views. Primary bedroom with ensuite, and second bedroom with wall-to-wall window, a solarium with lake view, a separate dining room with access to kitchen and Living room. L shaped Kitchen with built in dishwasher and lots of cup board space. Laminate flooring all over, except kitchen. Big size cup boards in all rooms including entrance foyer. Condo fees include all utilities except hydro and one underground parking. Rooftop view room! Enjoy the lakeview, city view and read the books. Take your kids for a reprieve during winter or summer. Party room with open space for bar be que, gym to maintain your fitness, 24 hour concierge to greet you and serve youit is all included in the condo fees. (id:59911)
Sutton Group Realty Systems Inc.
67 Birchview Crescent
Caledon, Ontario
Welcome Home to 67 Birchview Cres, located in Bolton North, perfectly situated on a premium pie-shaped lot, spanning up to 105.13 ft width in the yard! This well maintained home with so much to offer is sure to impress any Buyer. The home offers crown moulding, wainscotting, hardwood floors and high end finishes throughout. As you approach the home you are immediately greeted by mature trees, a long private driveway leading to the appealing covered front porch. Inside this home, pride of ownership exudes, with formal principle rooms, french doors leading to the Living Room featuring a lovely bay Window which fills the room with natural light and the formal Dining Room adjacent to the Kitchen provides the perfect space to entertain guest and host dinner parties. The spacious Kitchen offers a Breakfast Area and large picture window with lovely views of the picturesque Yard. Conveniently located adjacent to the Breakfast Area is the sunken Family Room with Fireplace and Walk-Out to the Yard, the perfect spot to get cozy and relax with the family. Enjoy the privacy of your Yard Oasis with great potential, mature trees and a garden shed. Ascend to the Second Level and you will find a lovely spacious Primary Bedroom with ample closet space, 3 additional sizeable bedrooms and a 4-piece main Washroom. The fully finished Lower Level offers a fun Recreation Room with Fireplace, a 3-piece Washroom, Utility Room, Laundry Room and plenty of storage. Located near schools, parks, just minutes from Hwy 50, and a short distance to Downtown Bolton you do not want to miss the opportunity to own and live in this beautiful home! (id:59911)
Royal LePage Rcr Realty
